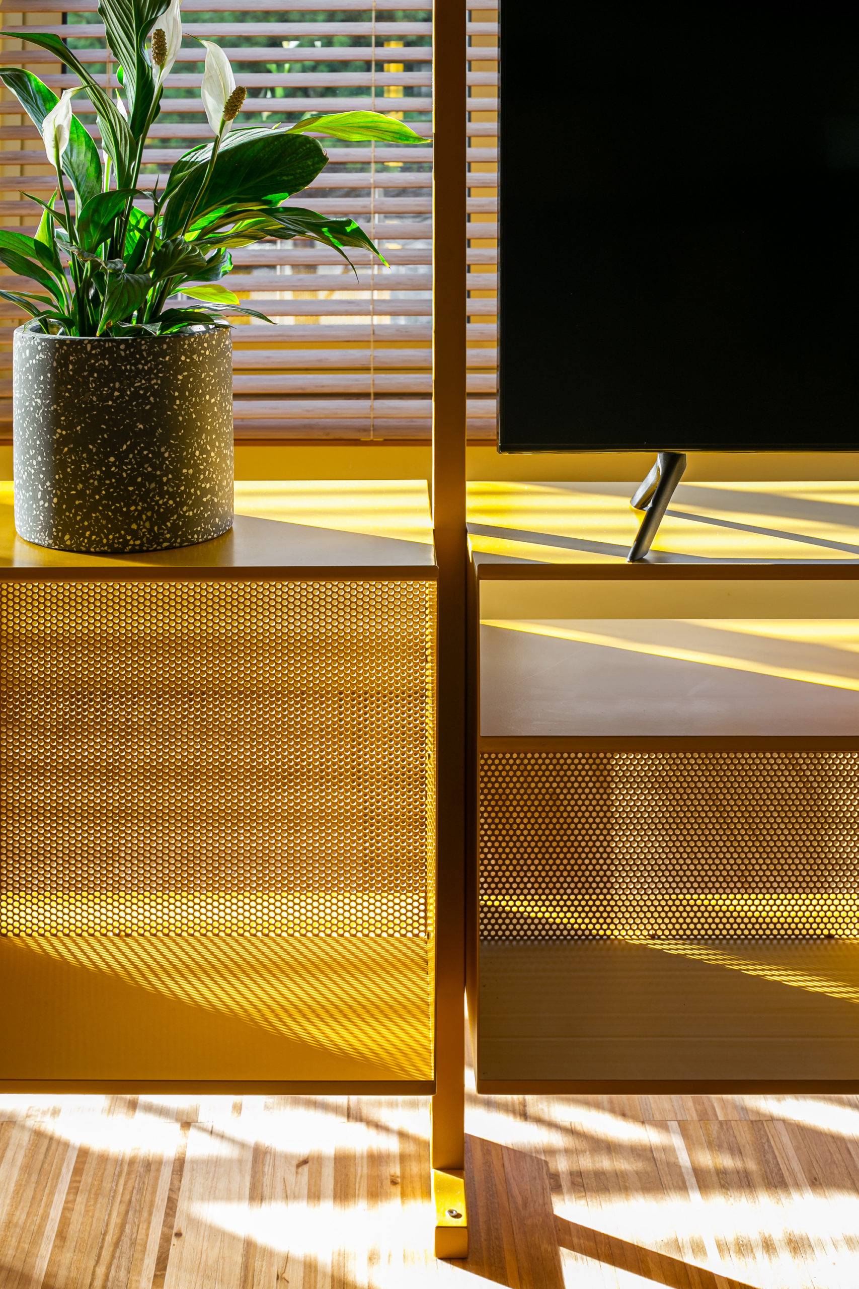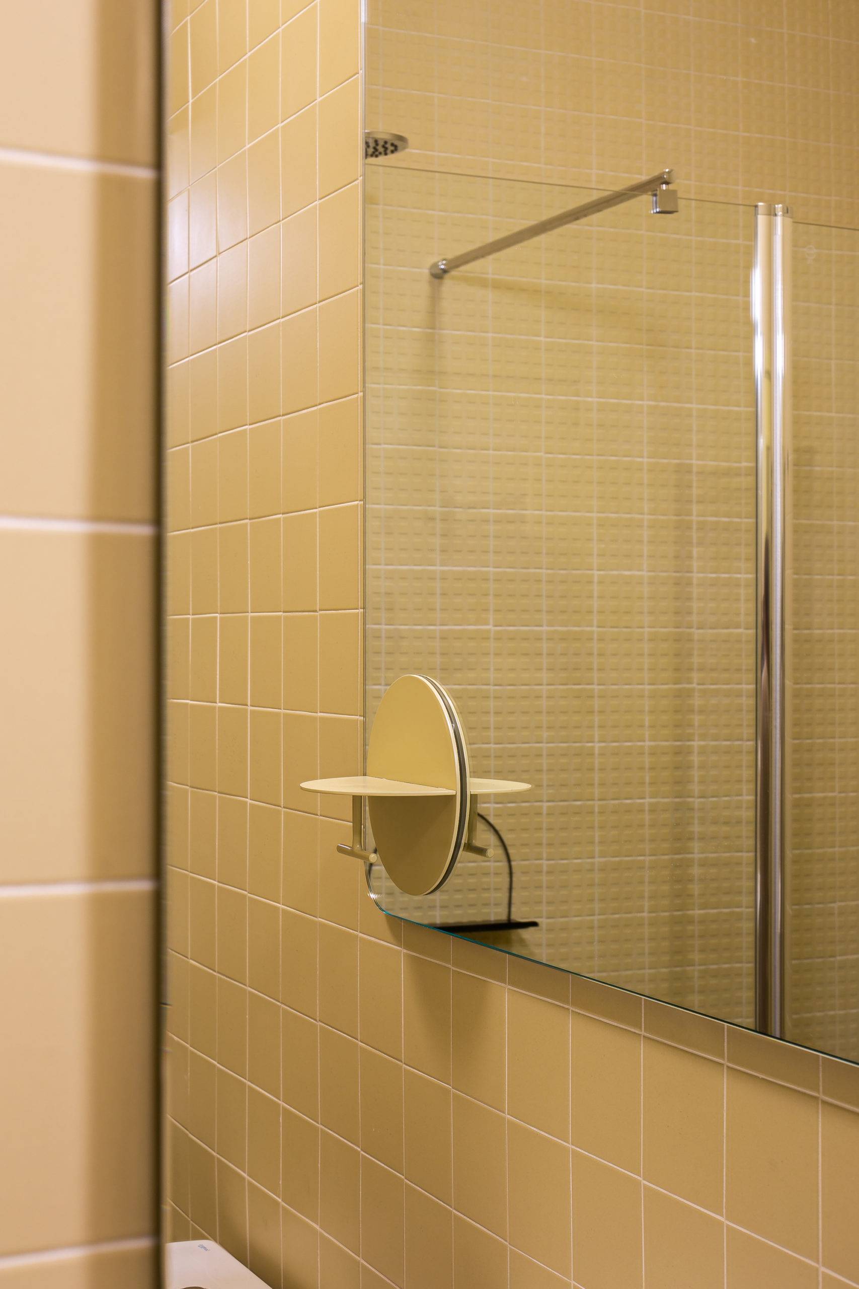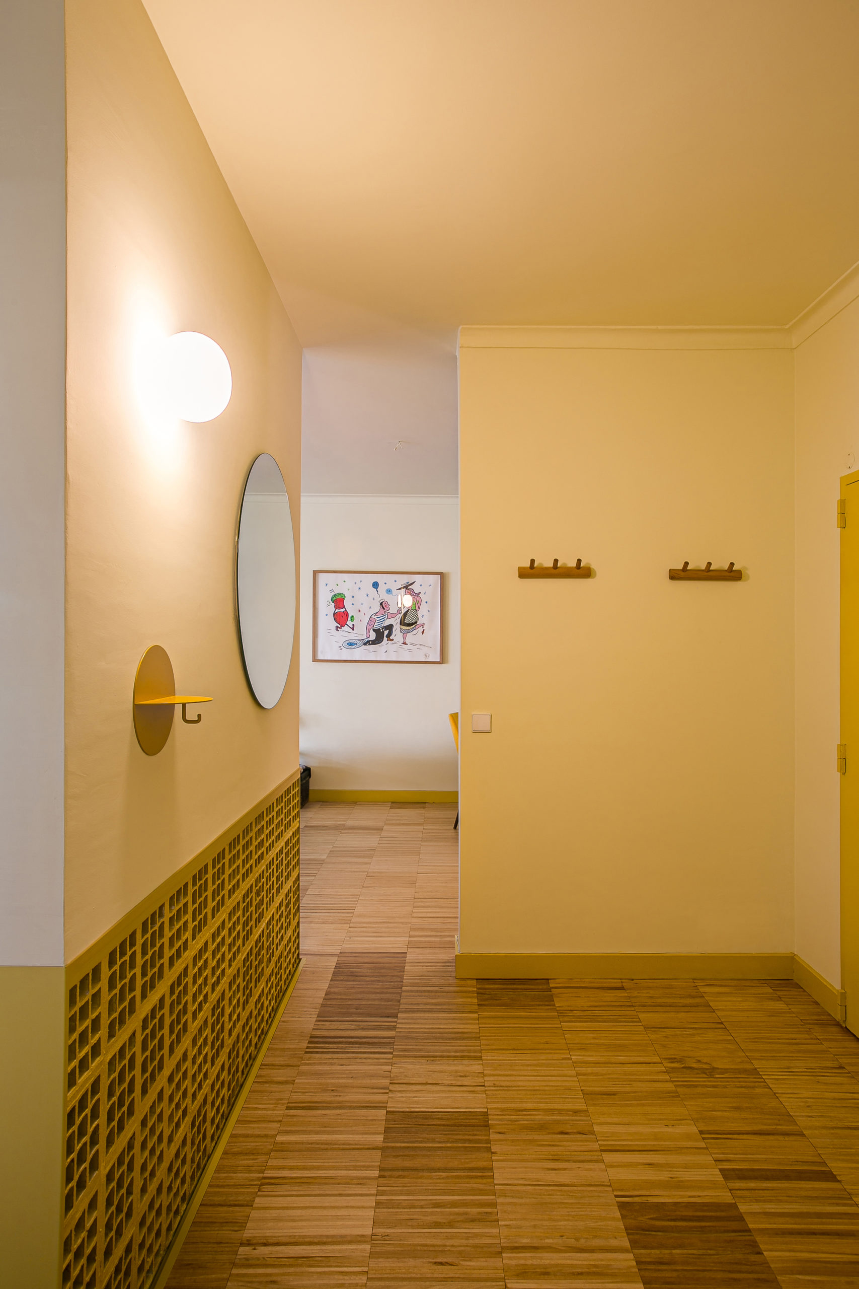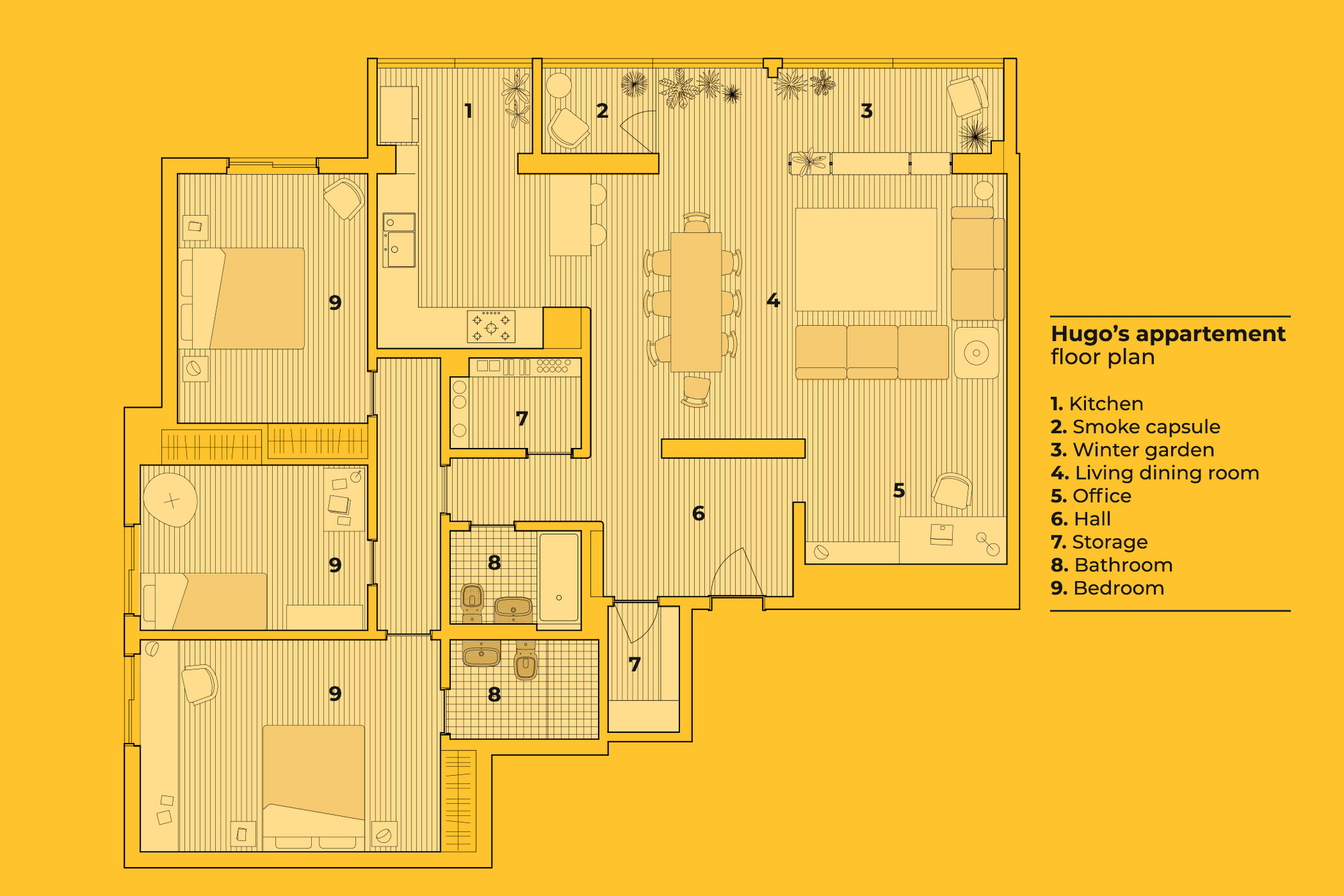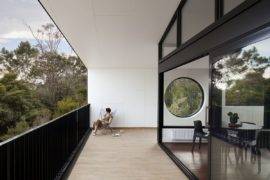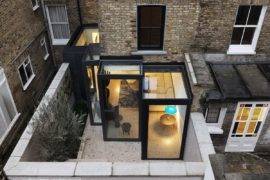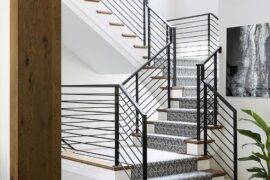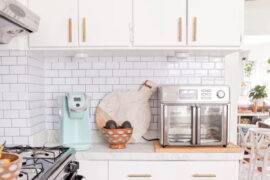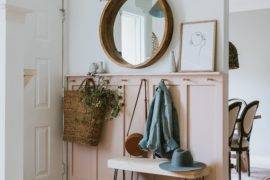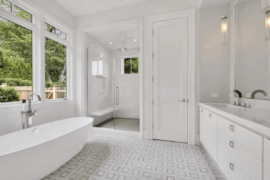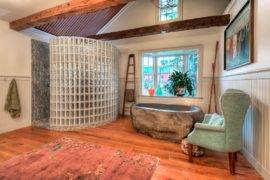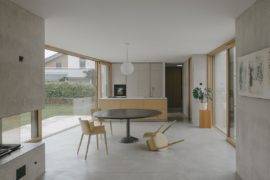An old and weary apartment in need of an affordable and modern makeover in Portugal, Hugo’s House combines brilliant splashes of color with a neutral backdrop and does it while utilizing the available spaces in a smart fashion. Designed by FURO, the modest apartment was bought by a graphic designer and the architects wanted the new interior to reflect his taste without having to splurge a ton of money on the makeover. Apart from the obvious change in floor plan that allowed for a new, more efficient interior, a key change was the removal of the old grey ceramic floor. In its place came the new wood floor, which is more thermally efficient and aesthetically pleasing as well.
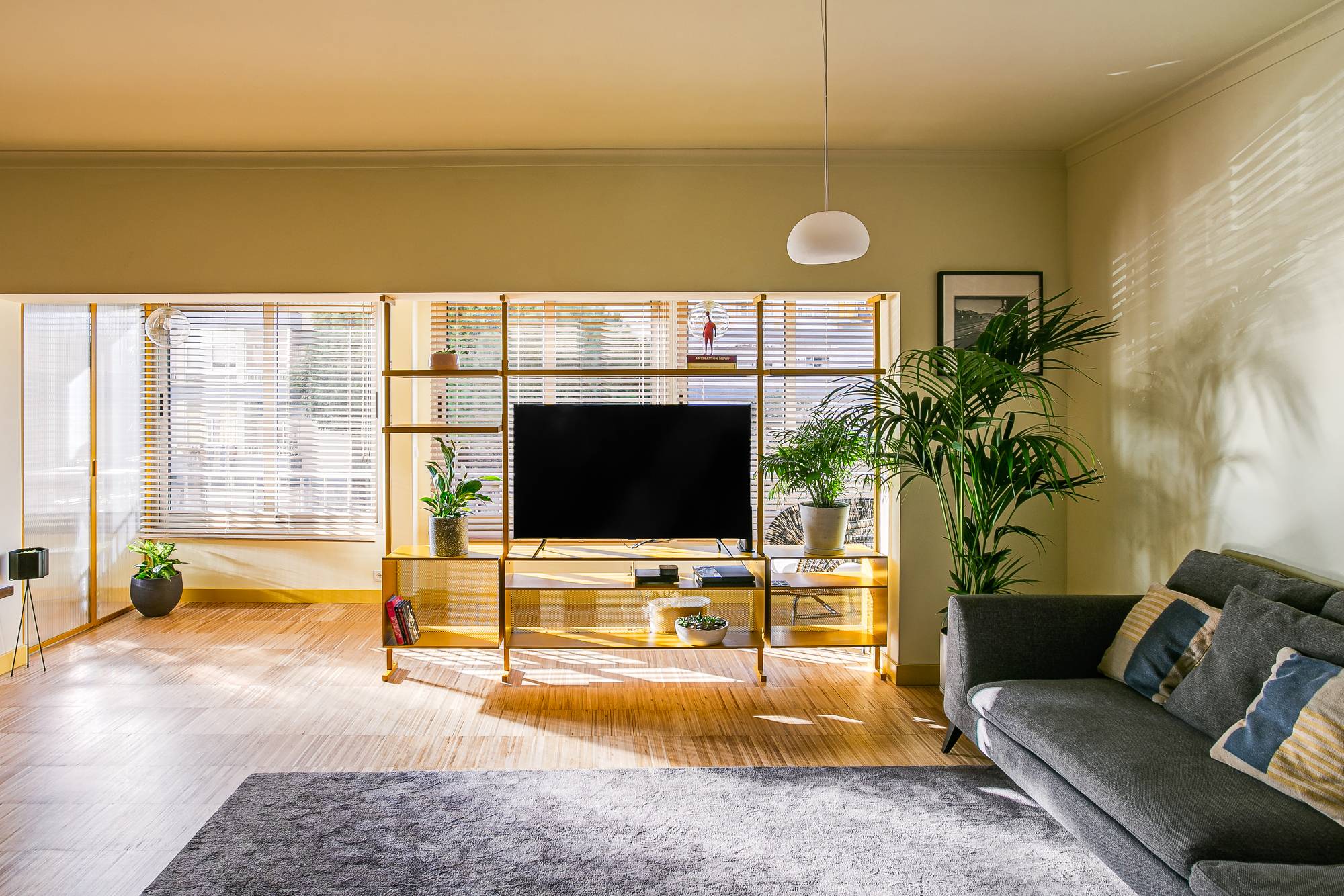
The large, open-plan living area is largely done in white and grey with décor in matching hues. A flood of natural light accompanied by smart artificial lighting makes sure that there is no drabness in here. In the corner is the kitchen with its striking blue cabinets even as a custom partition in deep yellow and ocean blue delineates space without blocking light. Three bedrooms and two bathrooms are neatly tucked away to one side and this change in the floor plan gives a clear division between private and public areas.
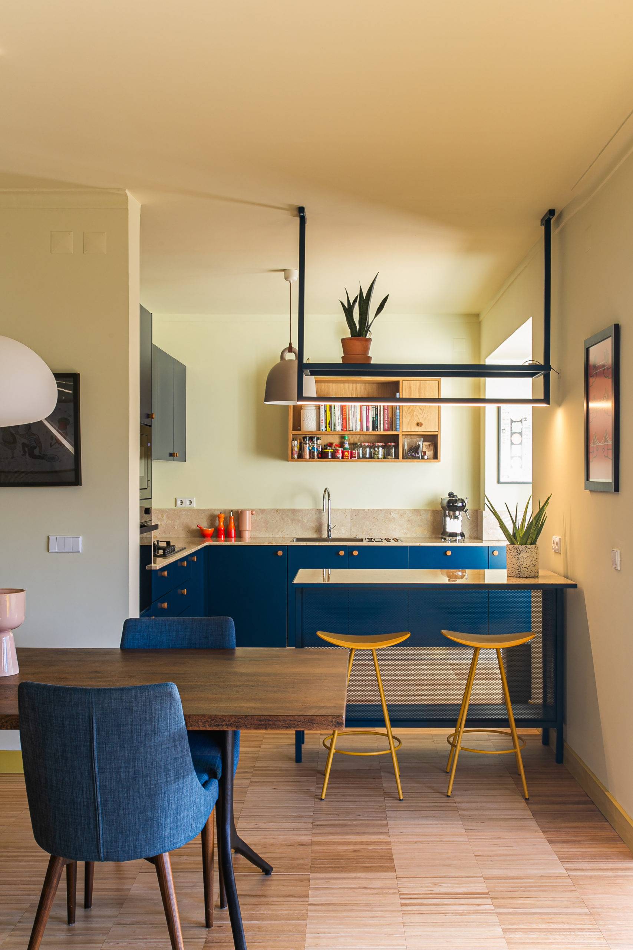
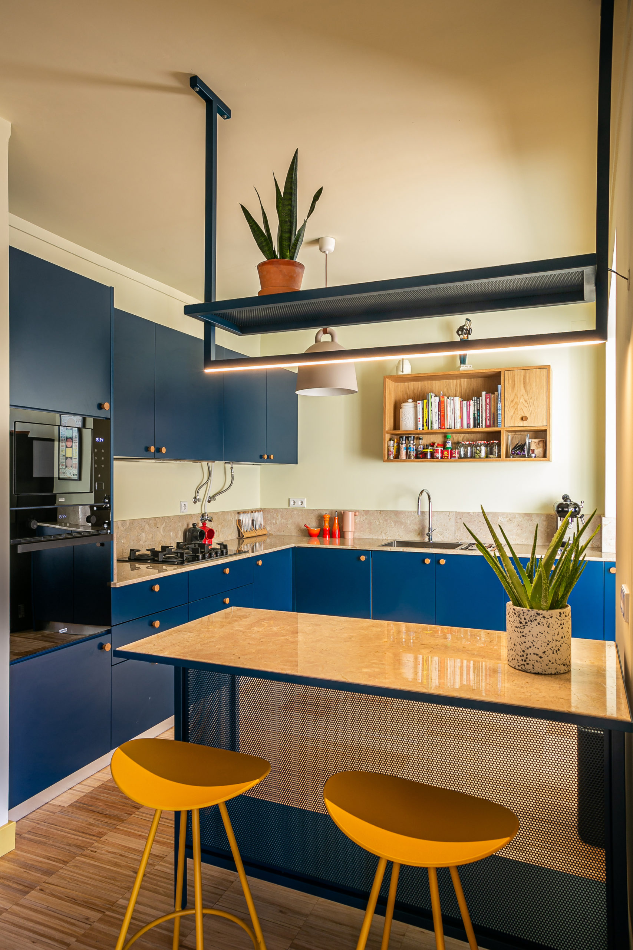
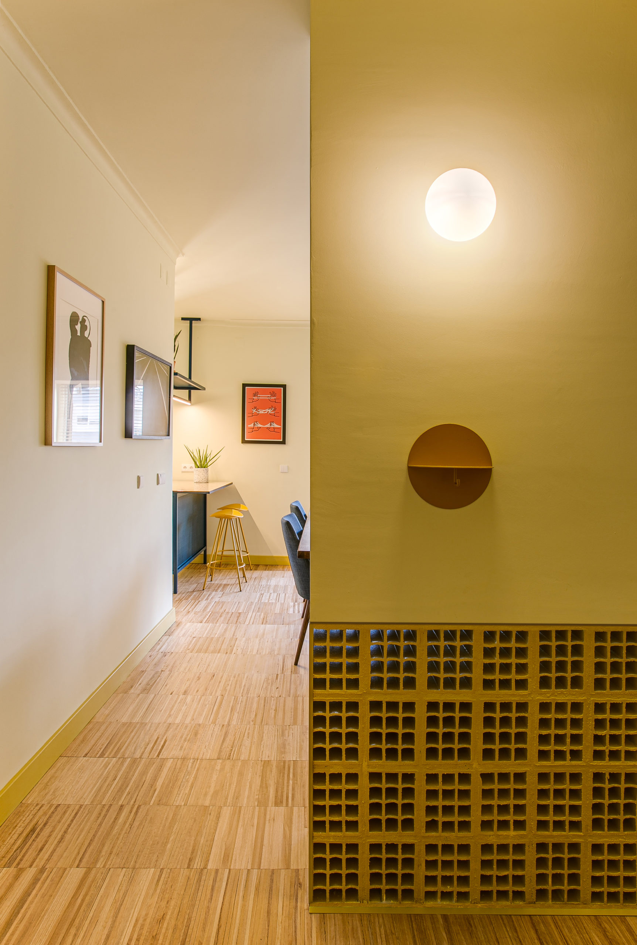
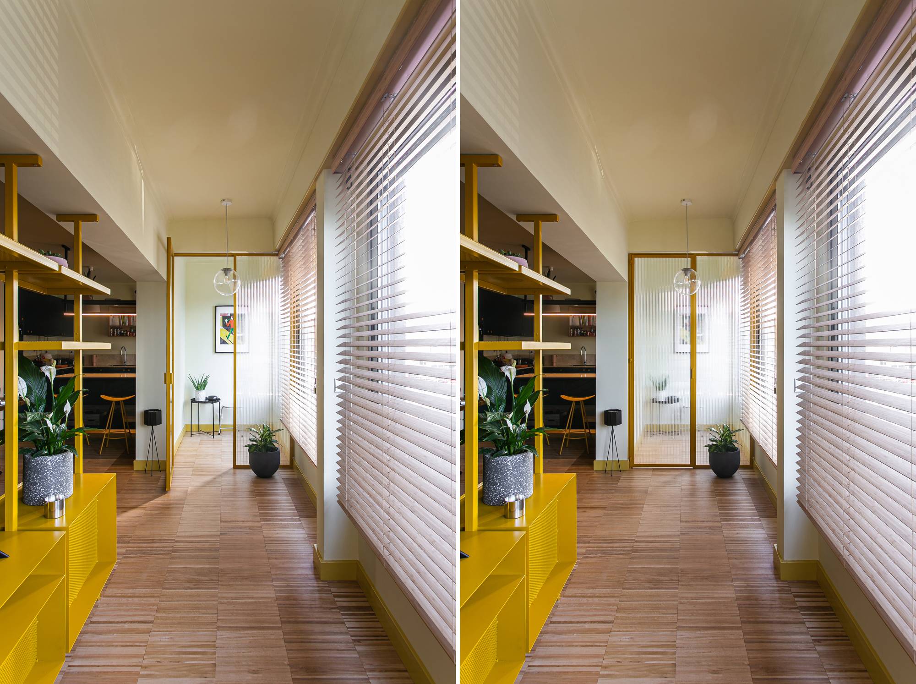
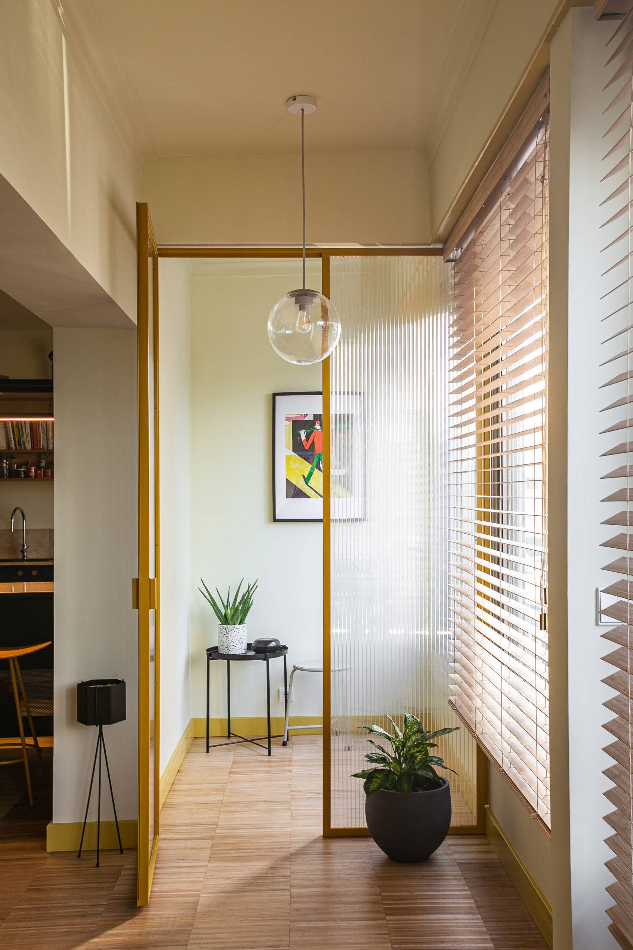
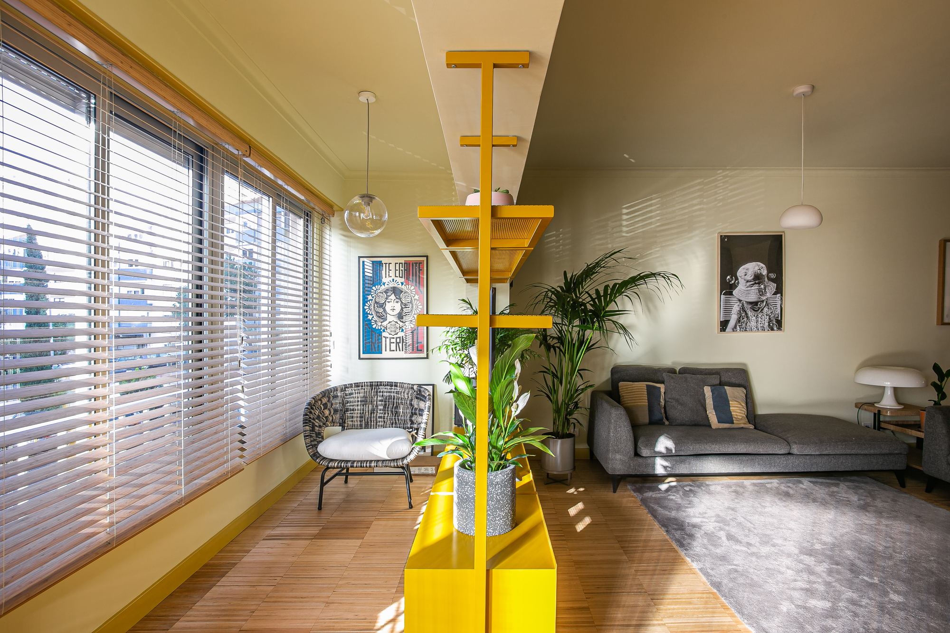
A sunroom that is separated from the living space using a custom partition, a couple of storage rooms, and space-savvy furniture complete the transformation of this dreary apartment into a brighter, cheerful, and more modern home.
