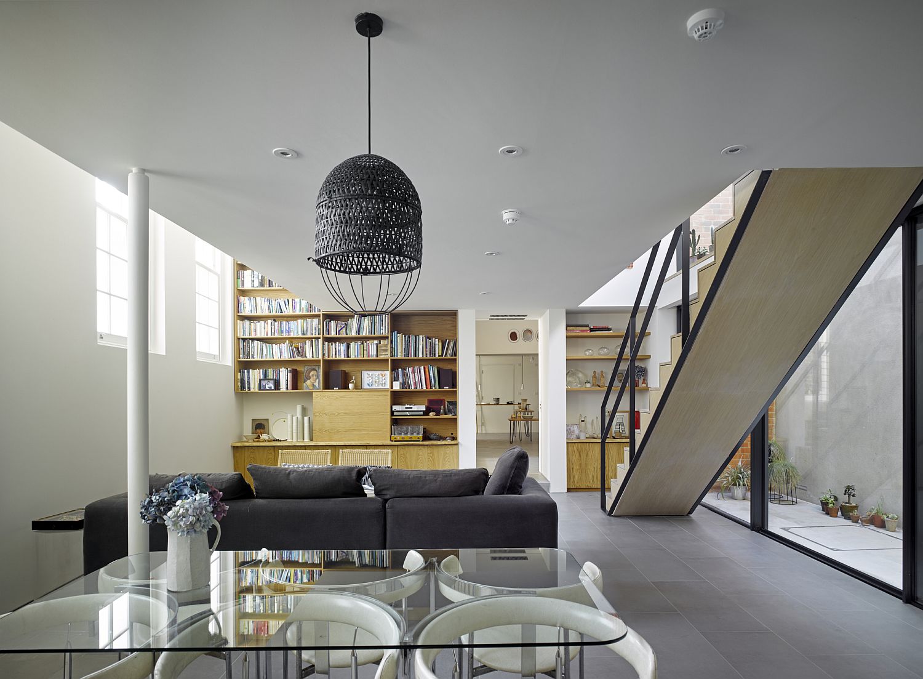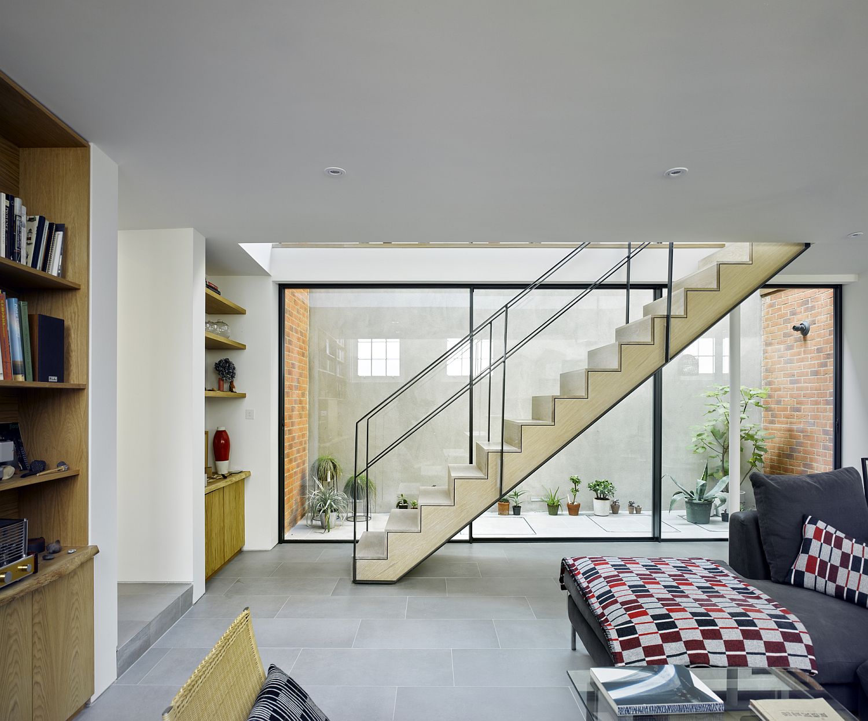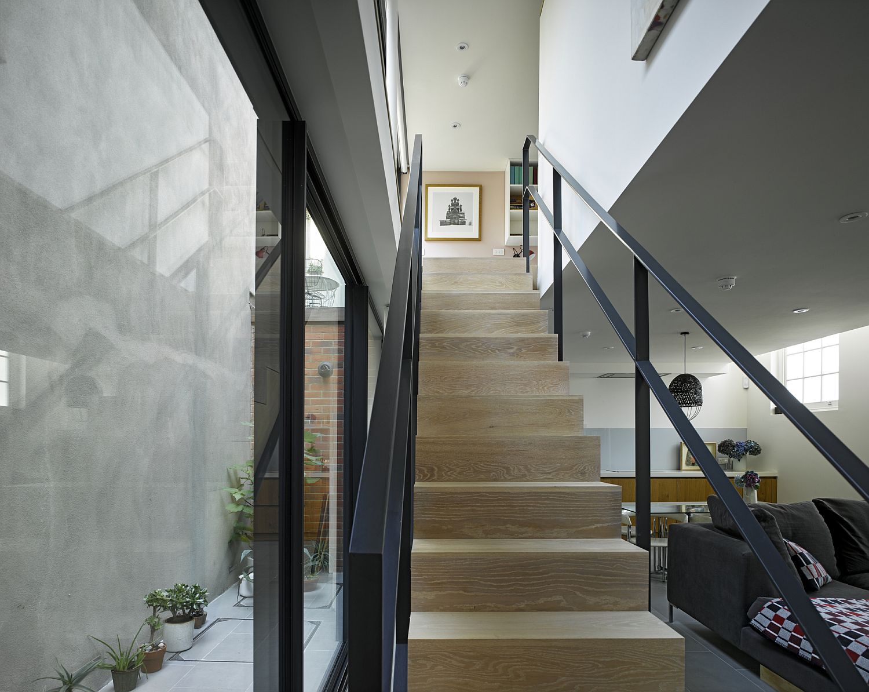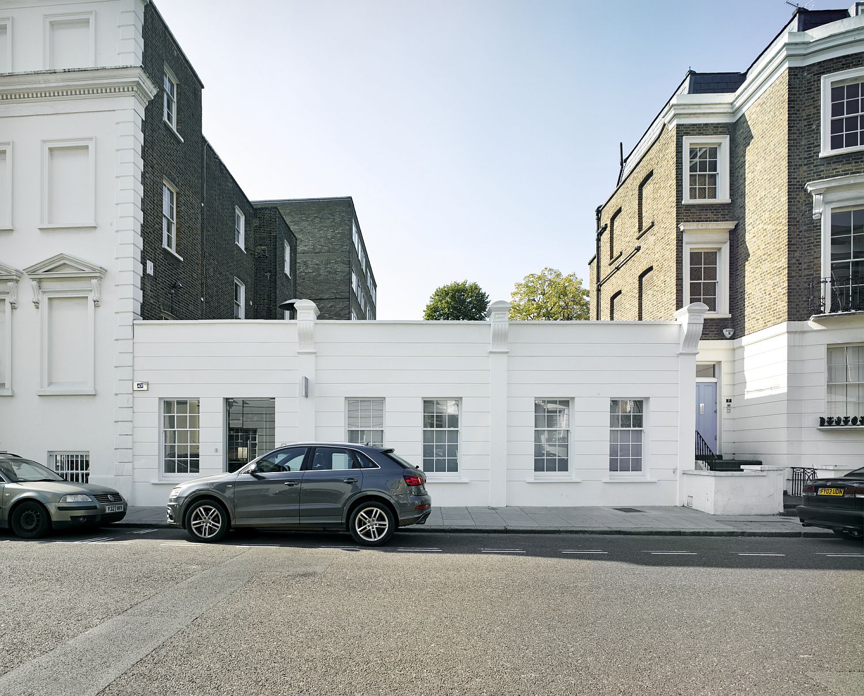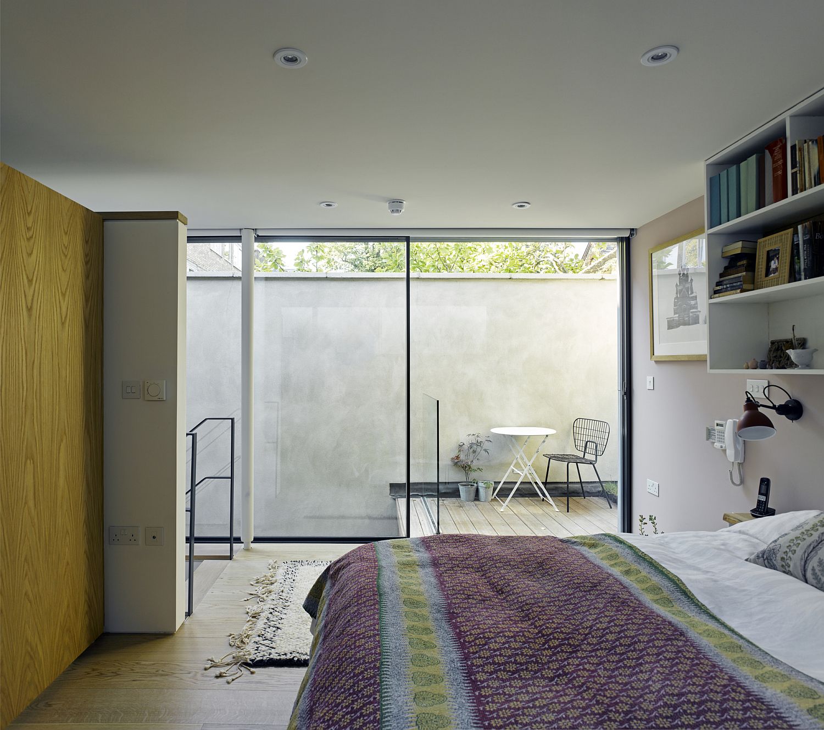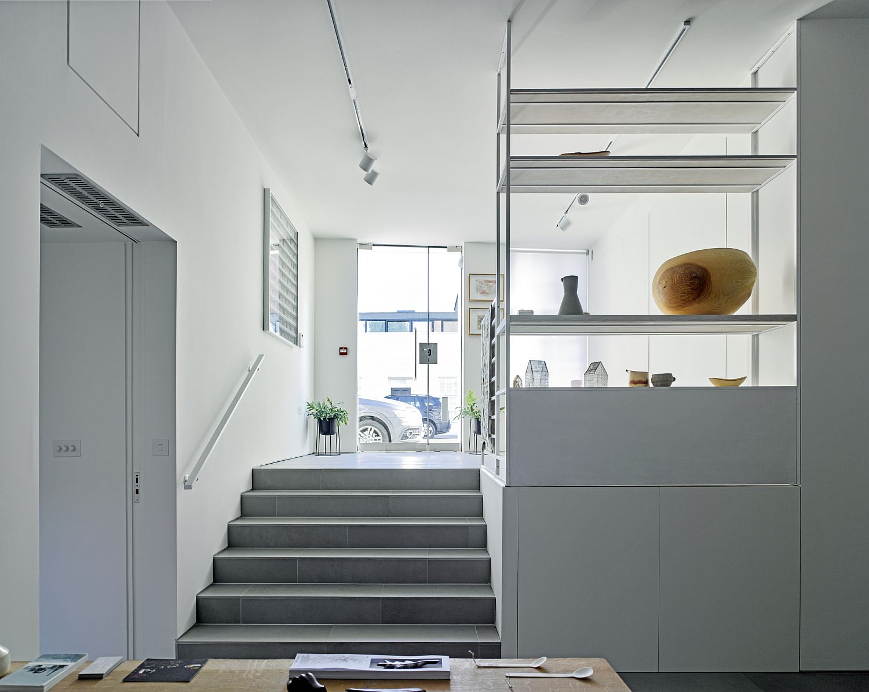The Flow Gallery House in Notting Hill is not an unknown address for those who love art and are frequent visitors exploring heart of London. But its transformed new avatar is definitely one that will surprise all with an interior that combines the gallery established by Yvonna Demczynska in 1999 with a newly created home. The idea was to merge work and personal life while having a clear boundary between the two. The live/work space designed by John Pardey Architects makes life easier for Yvonna Demczynska even as the exterior street façade is left untouched because of its historic value.
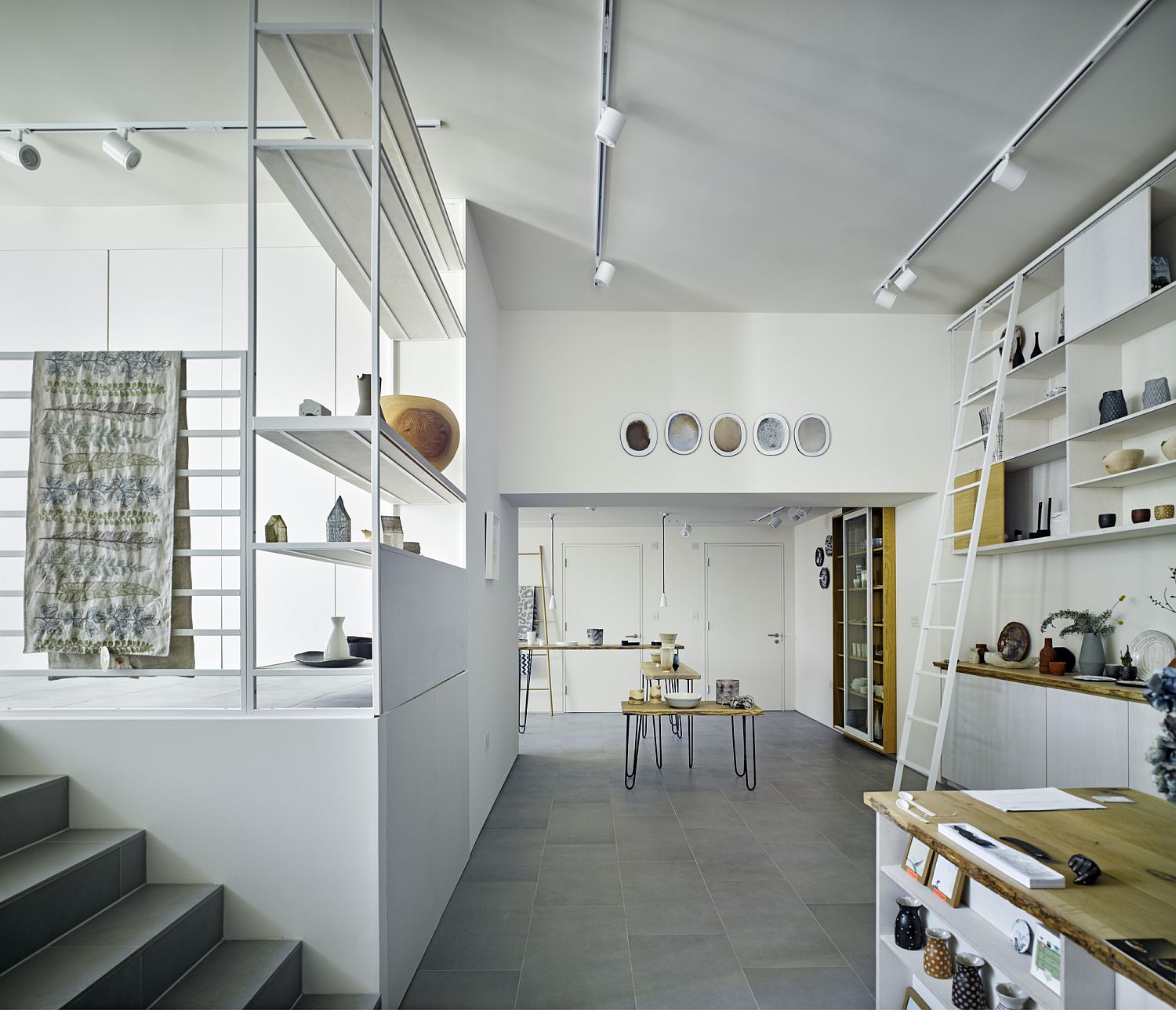
The new interior was created by excavating below the existing gallery and creating a new level that sits slightly below ground. This also gave the architects an opportunity to shape a functional and spacious mezzanine level above that holds the bedrooms and the private areas. Much of the previous gallery entrance remains unaltered and its white walls along with lovely display can be viewed by guests on invitation. It is the new lower level that houses the living space, kitchen and dining and borrows from the color theme of the gallery.
RELATED: Victorian Home in London Transformed into an Indulgent Bachelor Pad
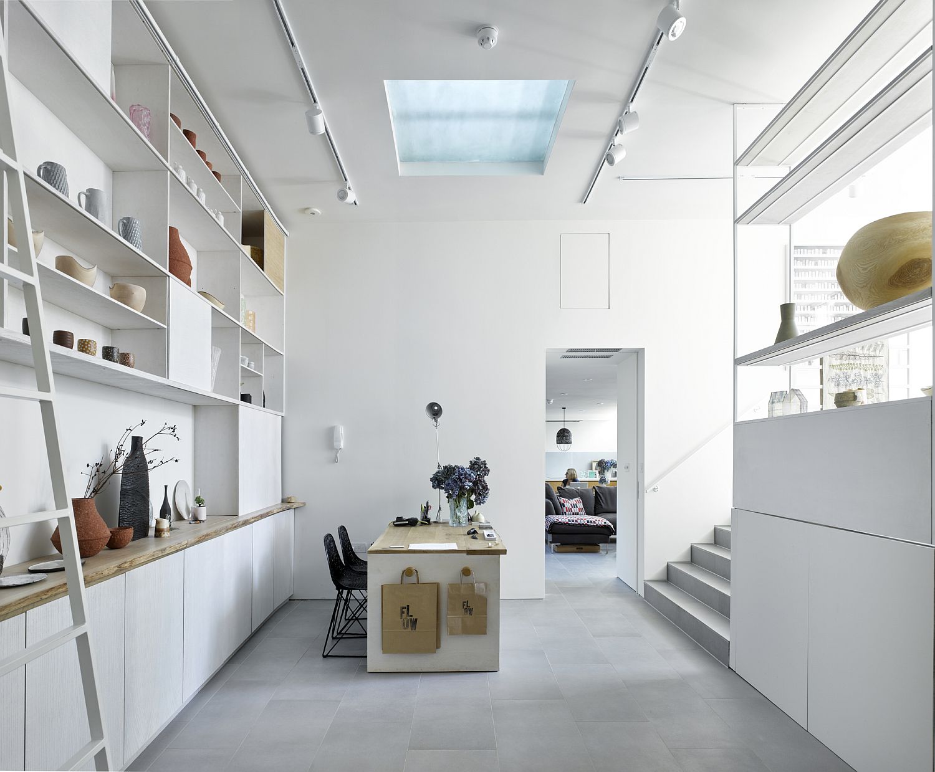
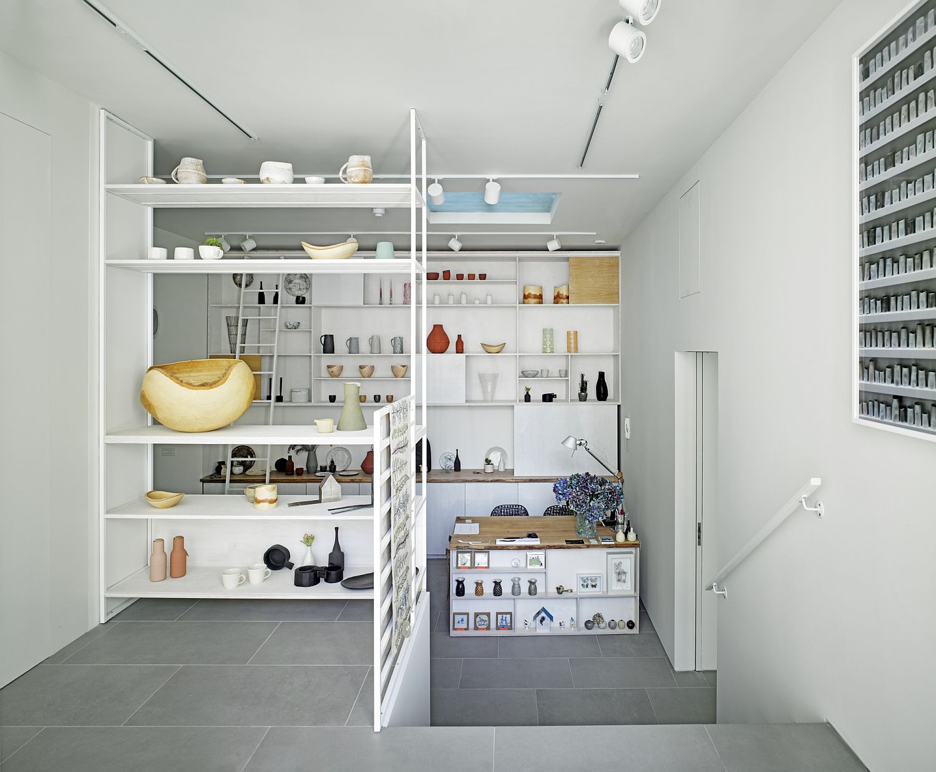
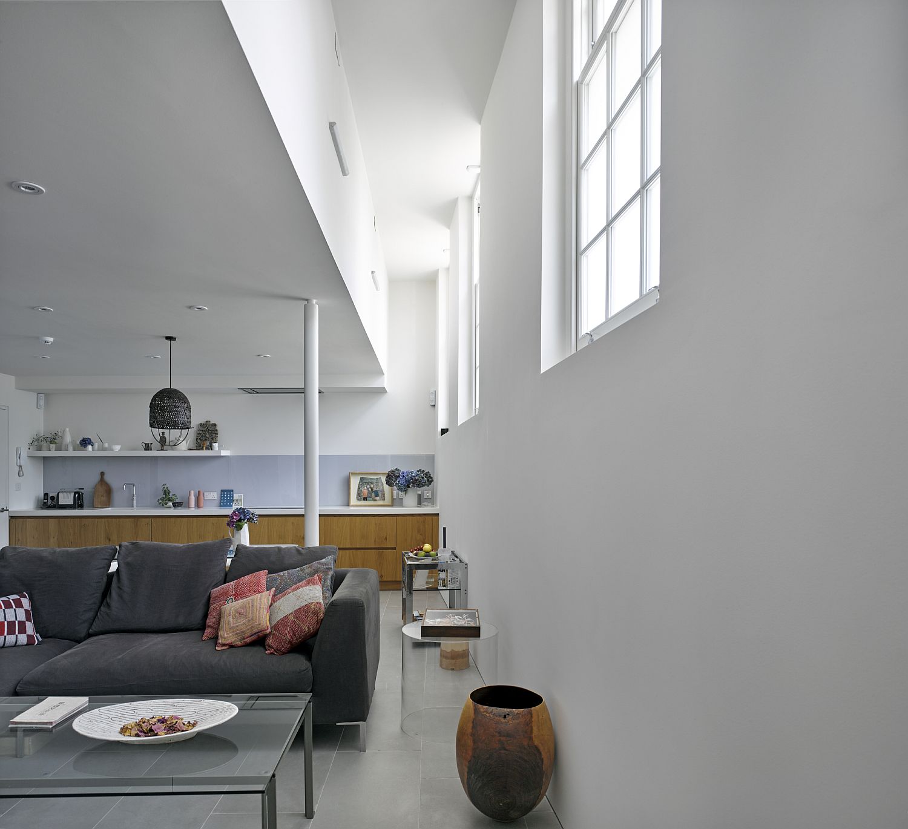
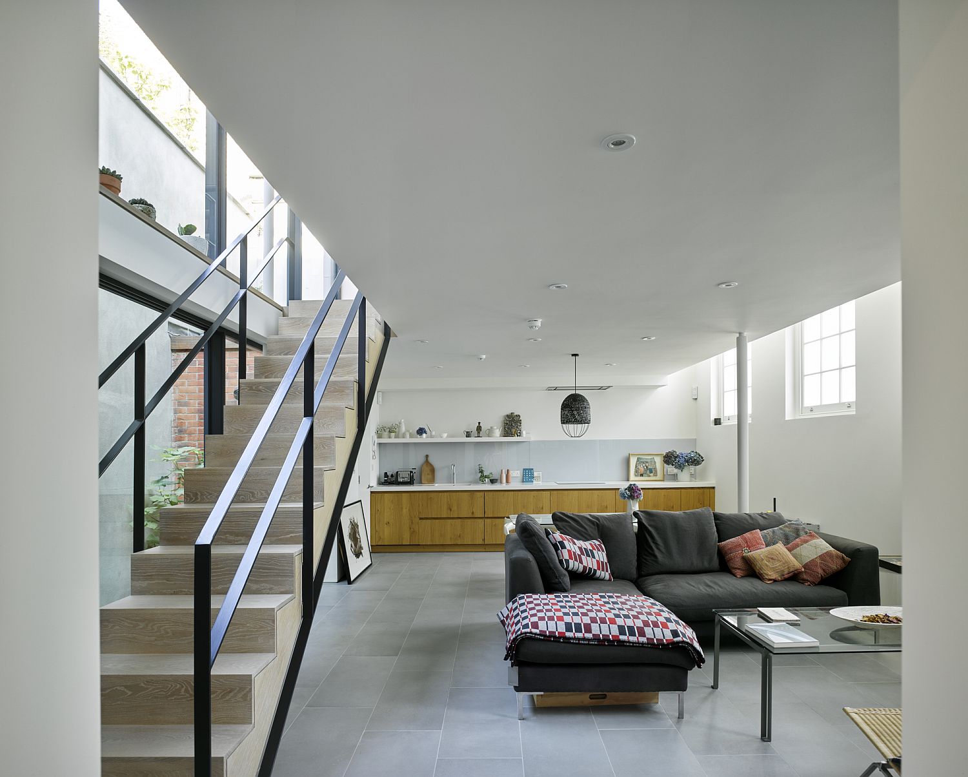
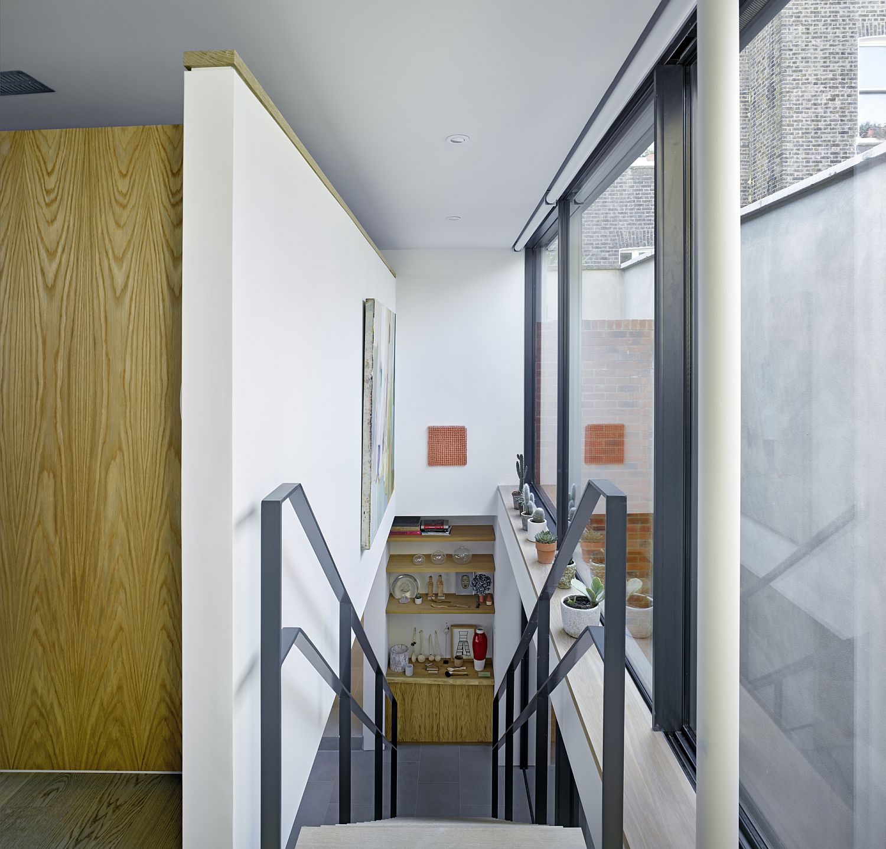
There are no dull corners here as white and a flood of natural light ensure that the house feels as cheerful, relaxing and modern as possible. A perfect synergy between work and leisure! [Photography: James Morris]
RELATED: Glass, Wood and Steel: Contemporary Rear Extension to Cramped London Home
