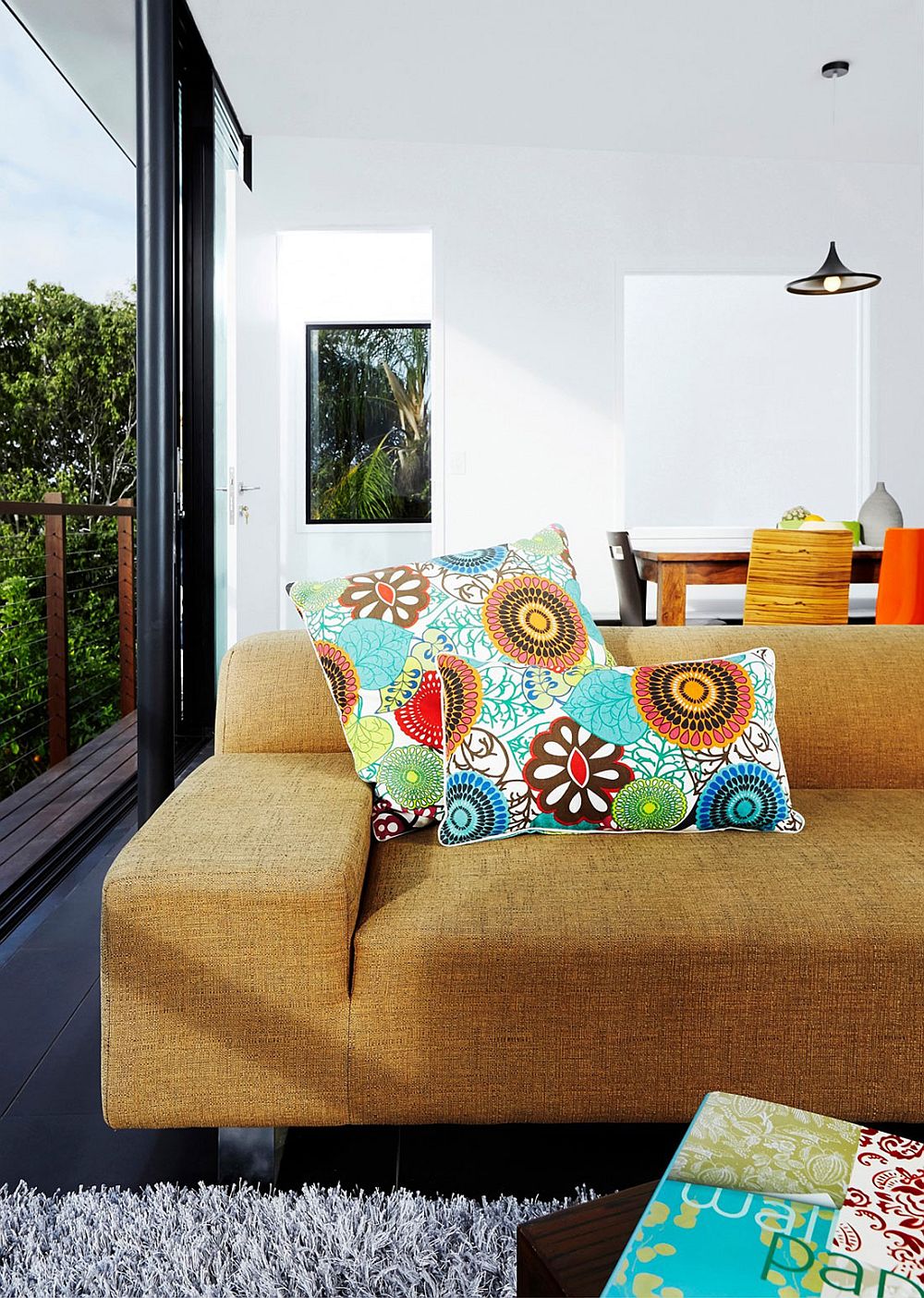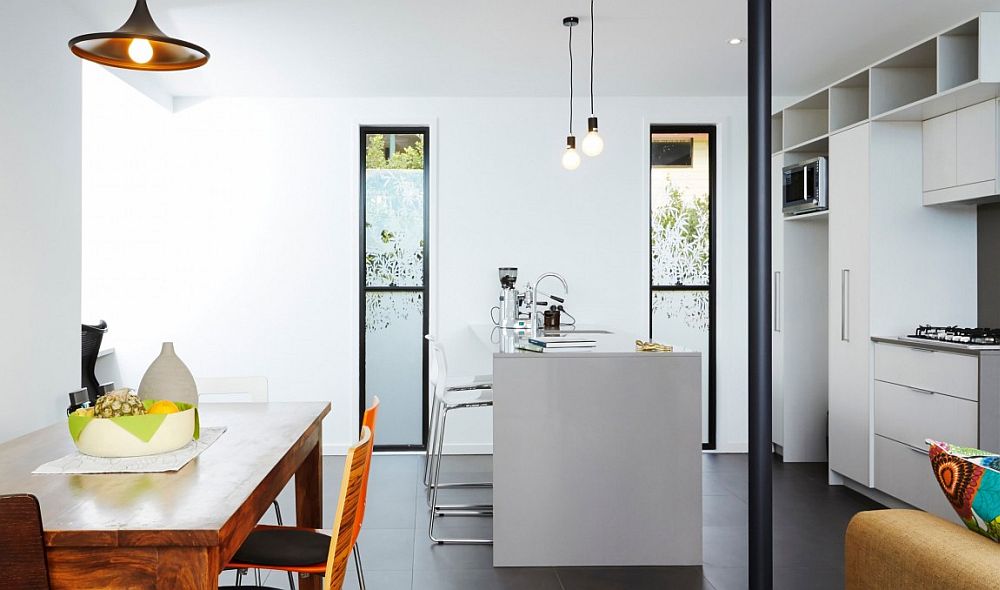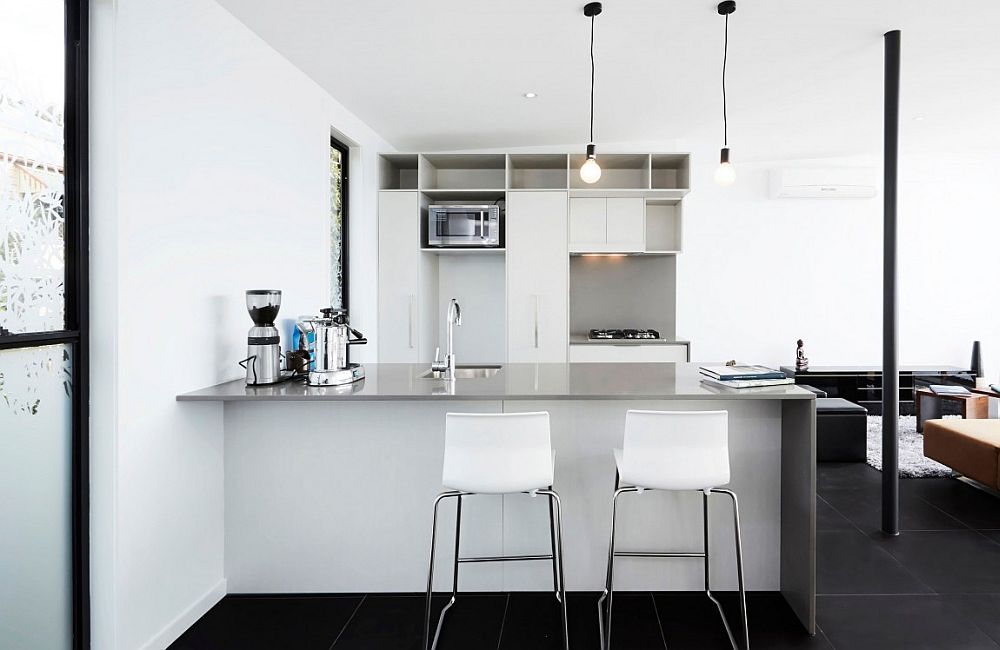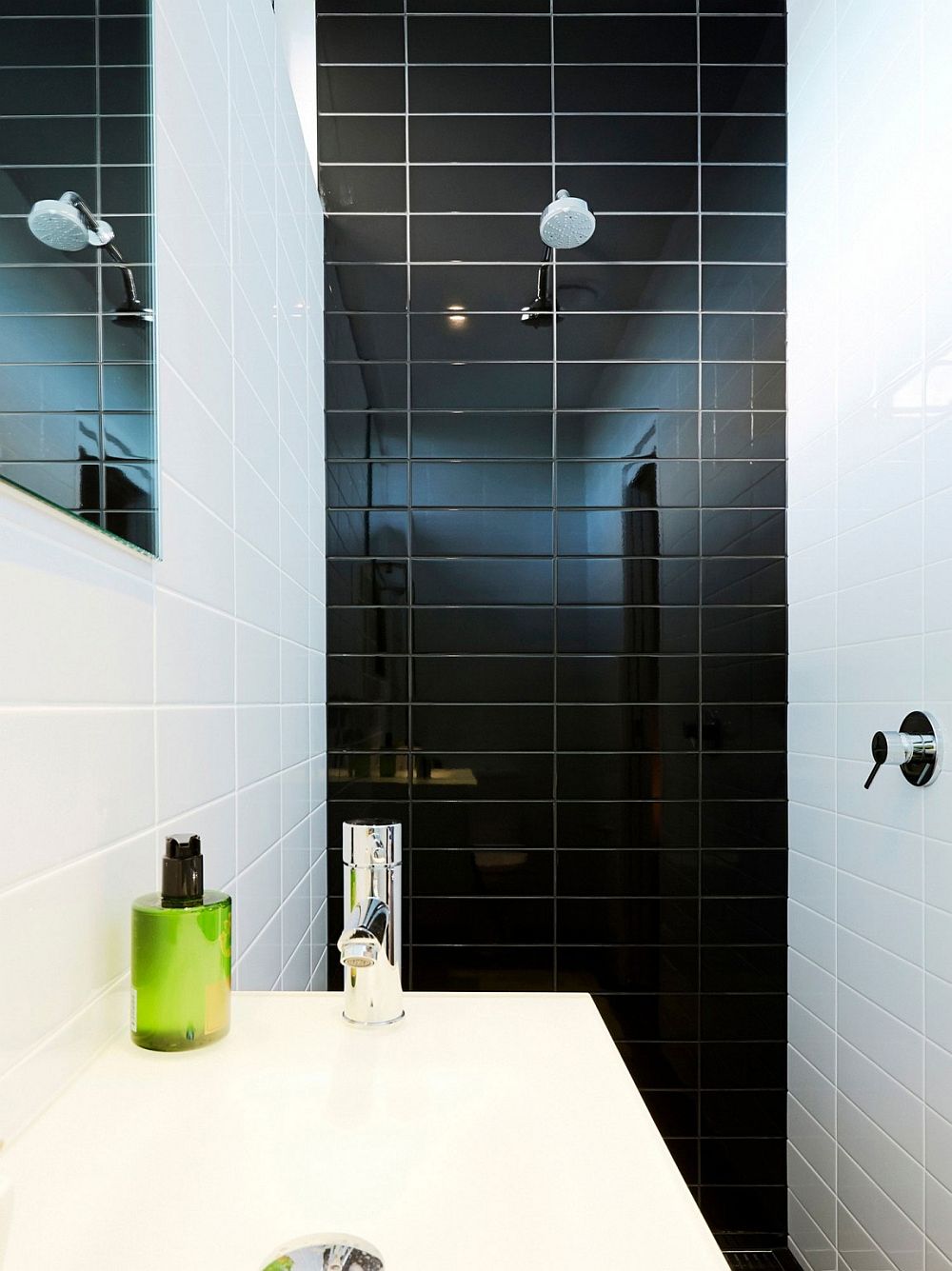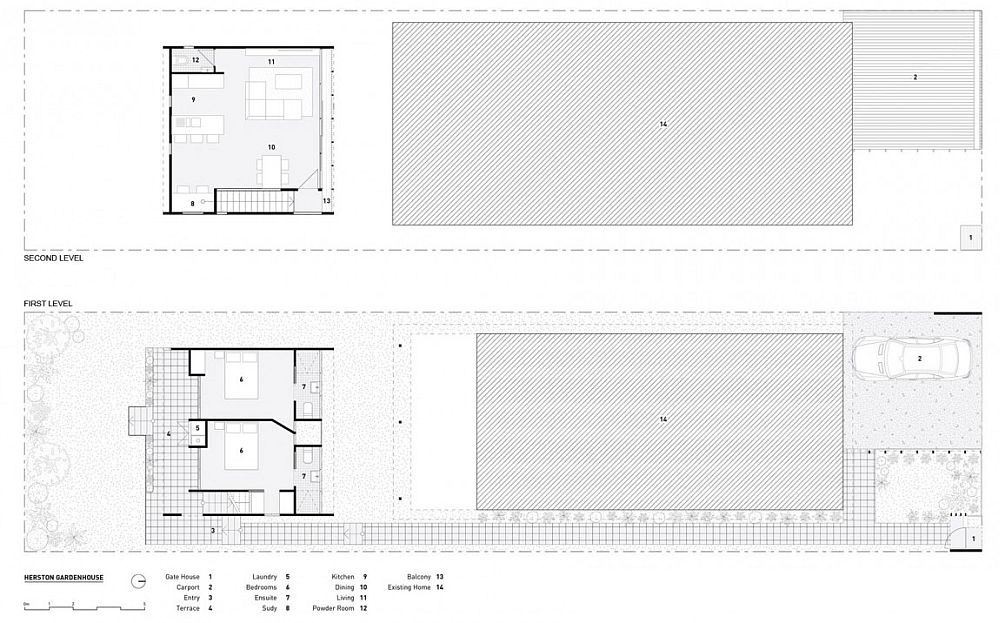Designing a stylish, contemporary home as an infill structure that sits behind an existing house is hard enough as it is. But in the case of Herston Gardenhouse, Refresh* Architecture also had to face the added challenge of working with a site that had as much as 6 meters of inclination. While most architects would view this as a major hindrance to the design of a new home, the innovative folks at Refresh* used it to their advantage by placing the bedrooms and master suite on the lower level of the sparkling new residence.
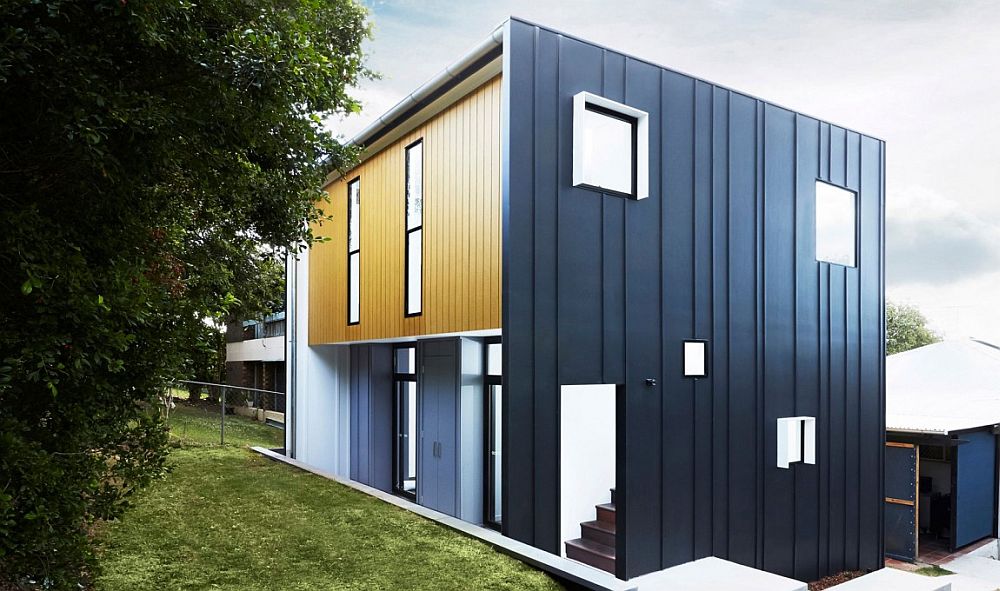
By placing the bedrooms on the lower level of the Gardenhouse, the natural slope of the backyard was used to give those inside ample privacy while keeping them open towards the lush green landscape outside. It is the top floor that houses the living area, kitchen, dining room, study and a powder room, with the entire level overlooking the rest of the garden area thanks to the use of sweeping floor-to-ceiling glass windows. Much of the interior uses a neutral color scheme with white and lighter tones of gray shaping the backdrop, as one sees a clear contemporary-minimal style hold sway.
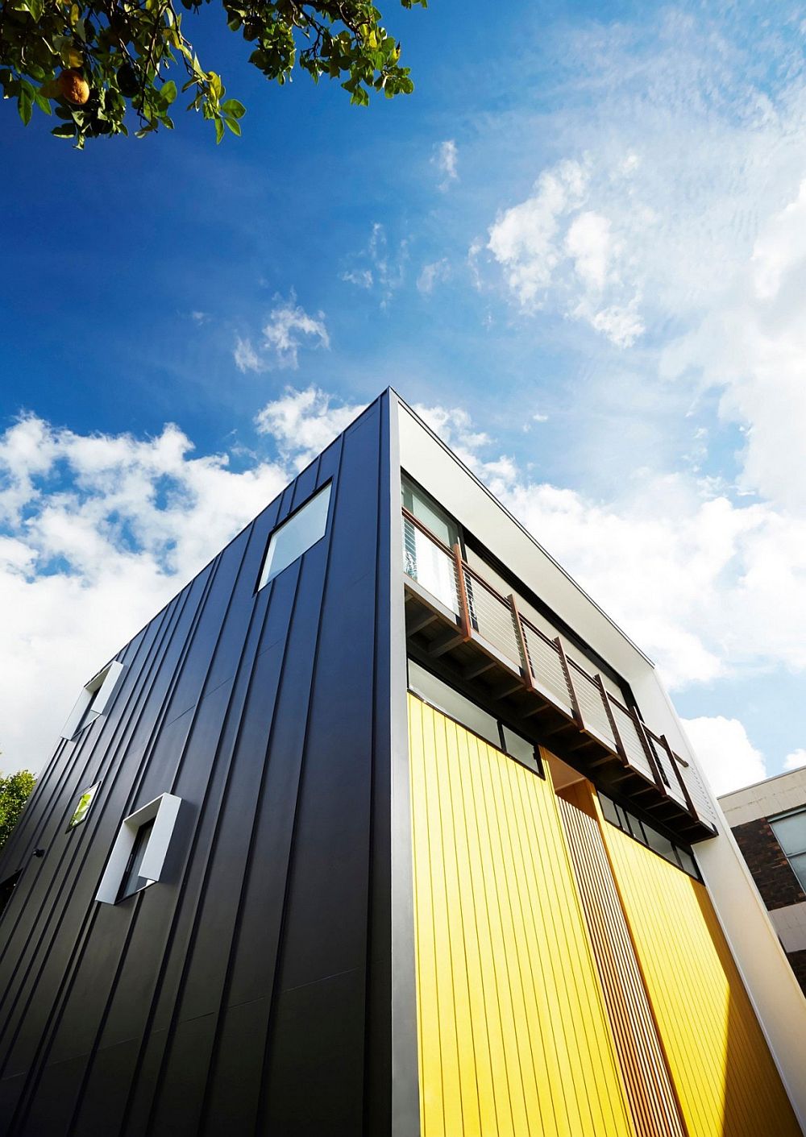
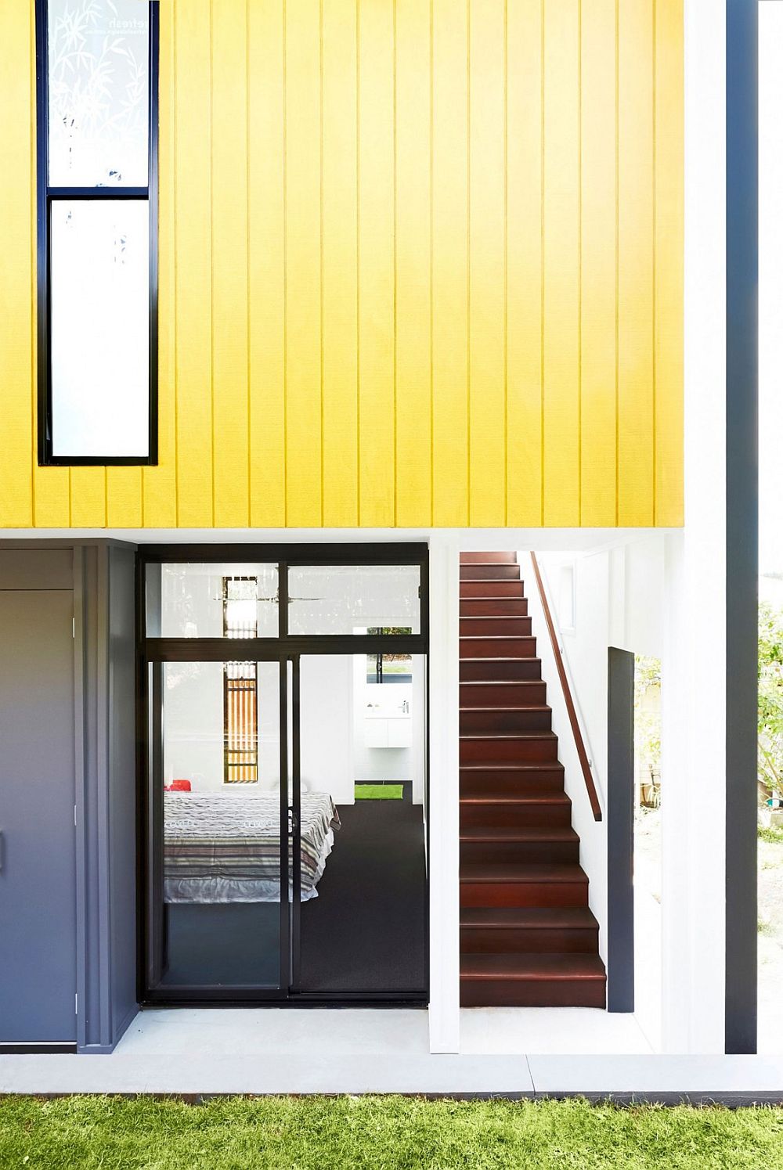
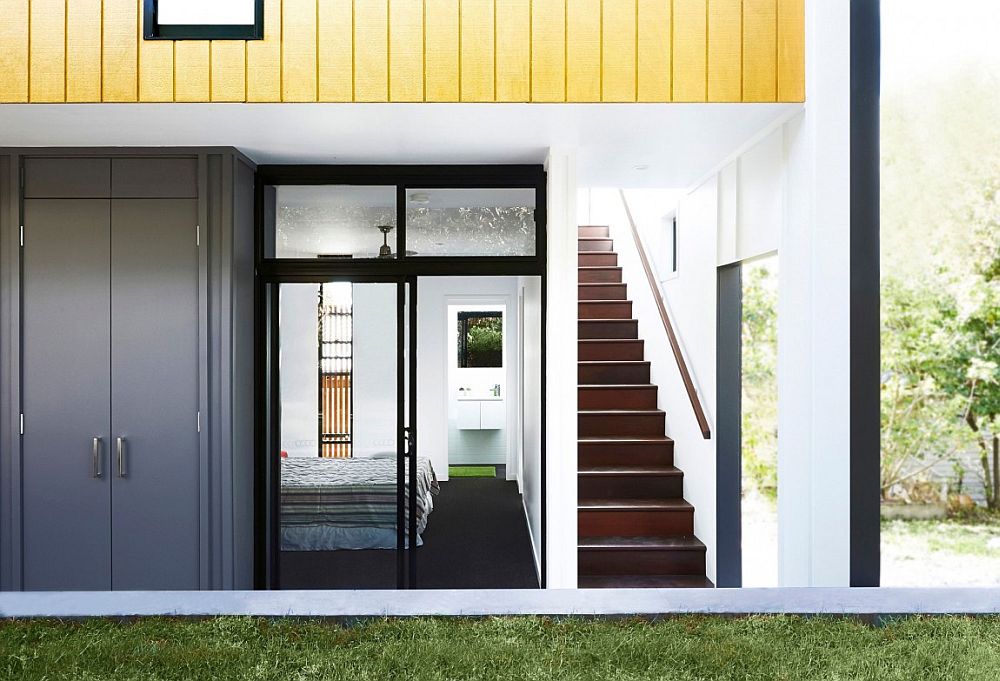
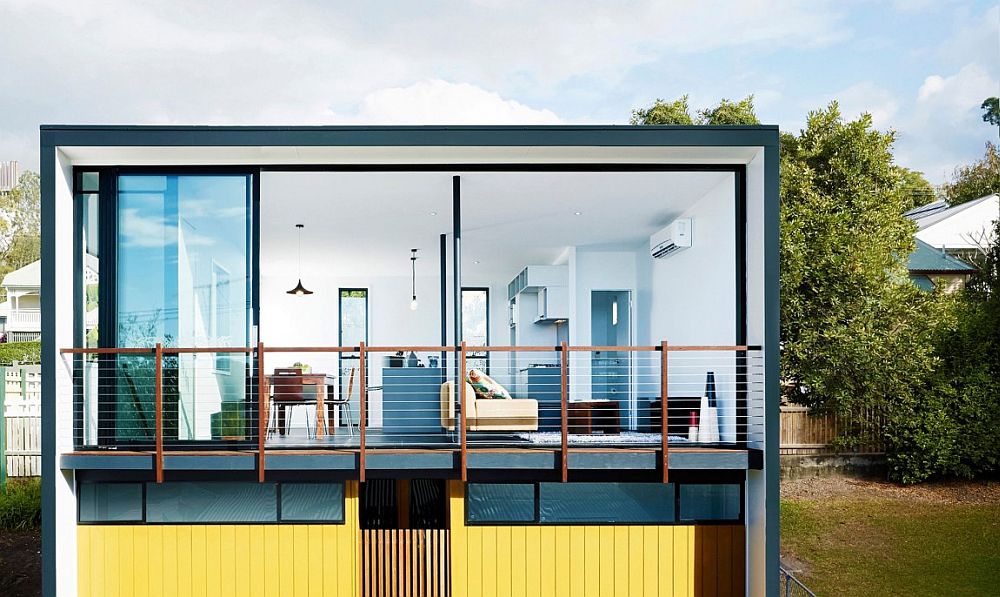
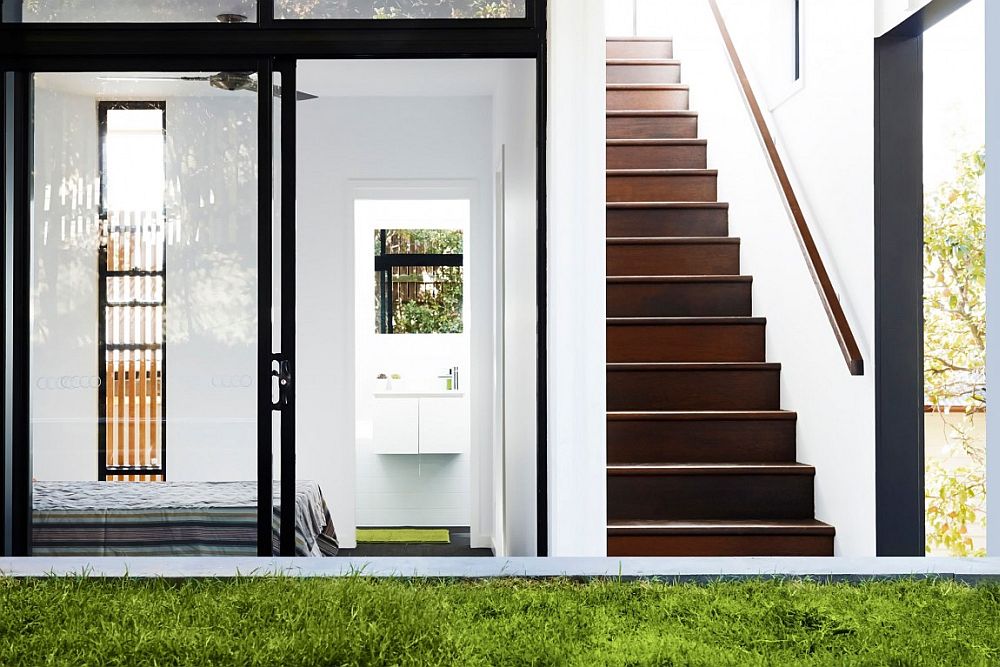
Accent pillows, lighting and carefully selected décor pieces bring in bright color and lively pattern to an otherwise muted setting where aesthetics and function converge with urban refinement. The black and yellow metallic exterior of the Gardenhouse adds to this sleek, suave image of a home where adversity was turned into opportunity!
