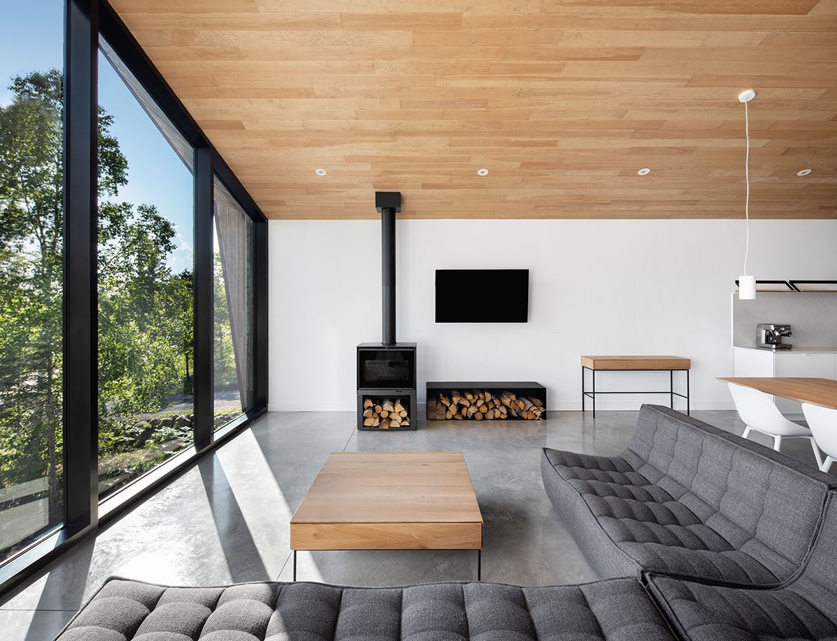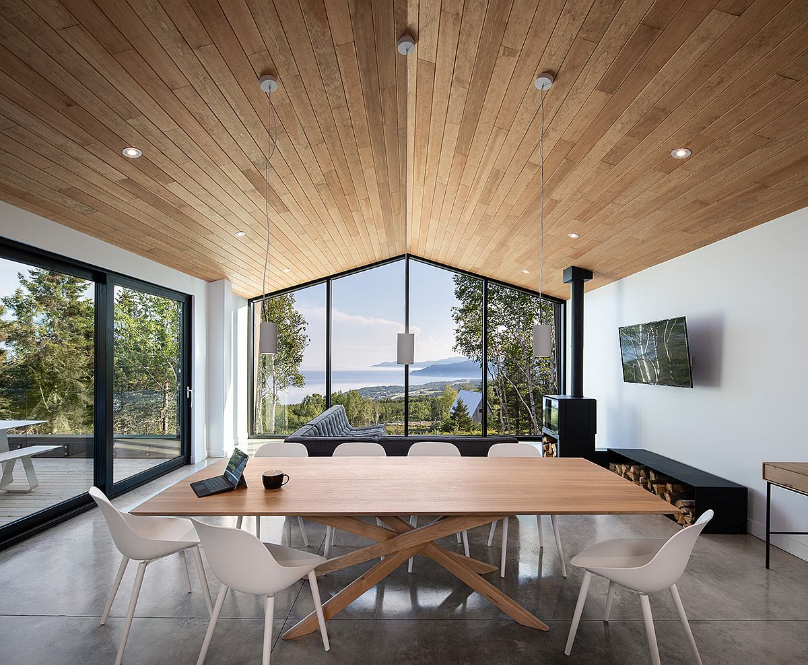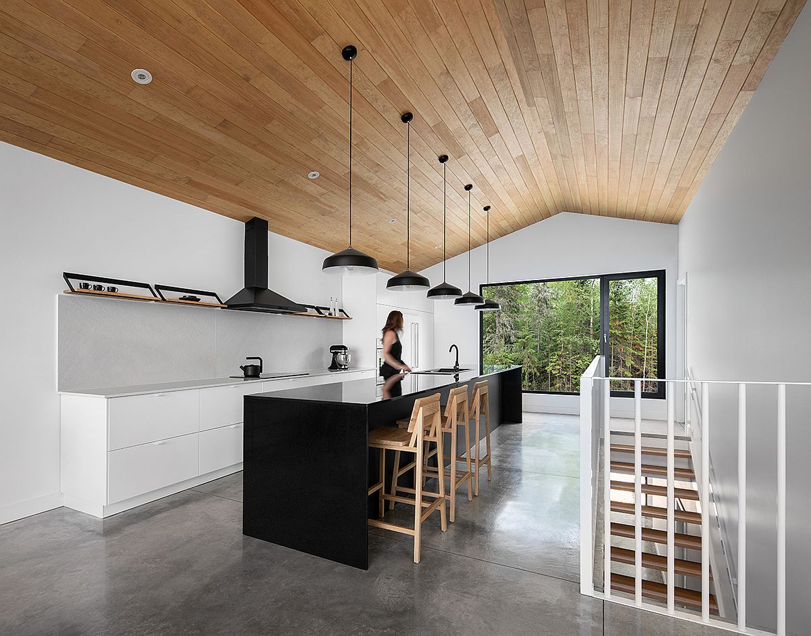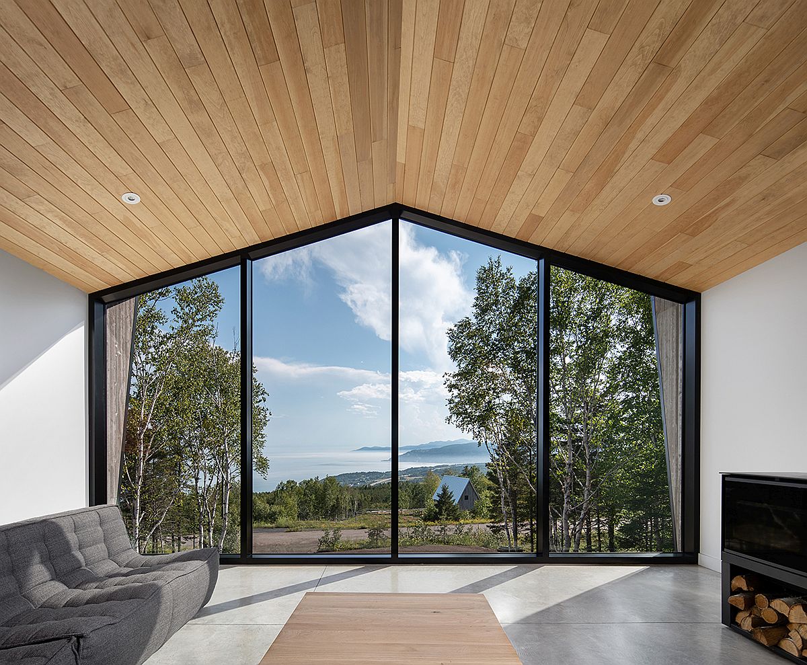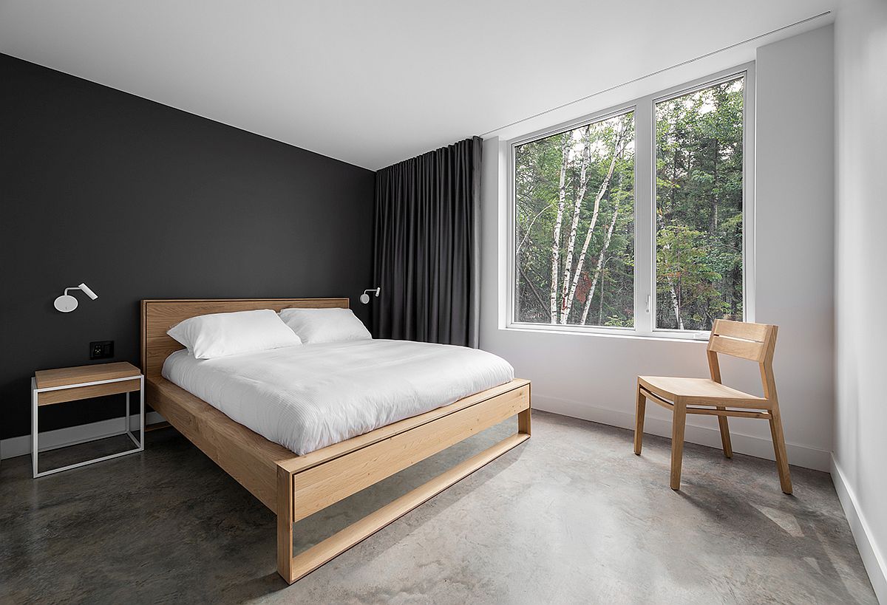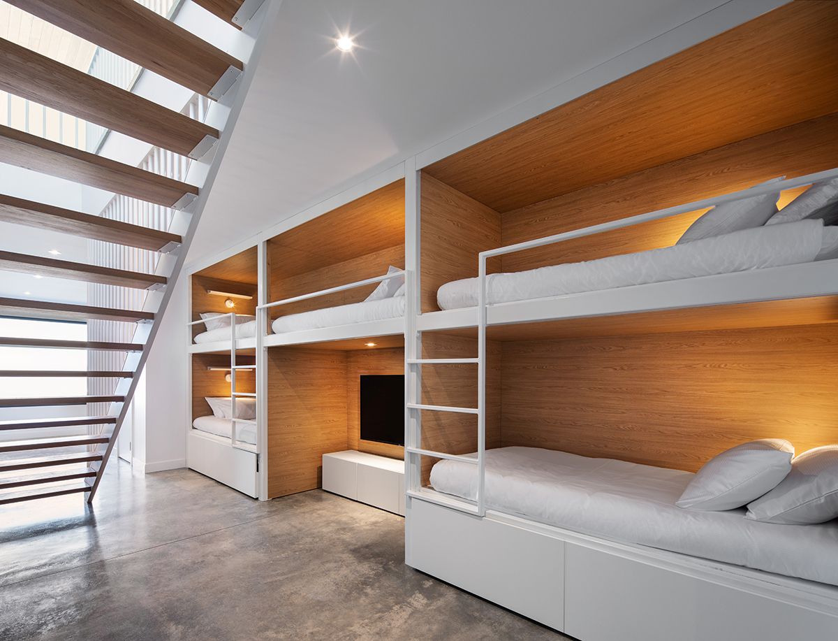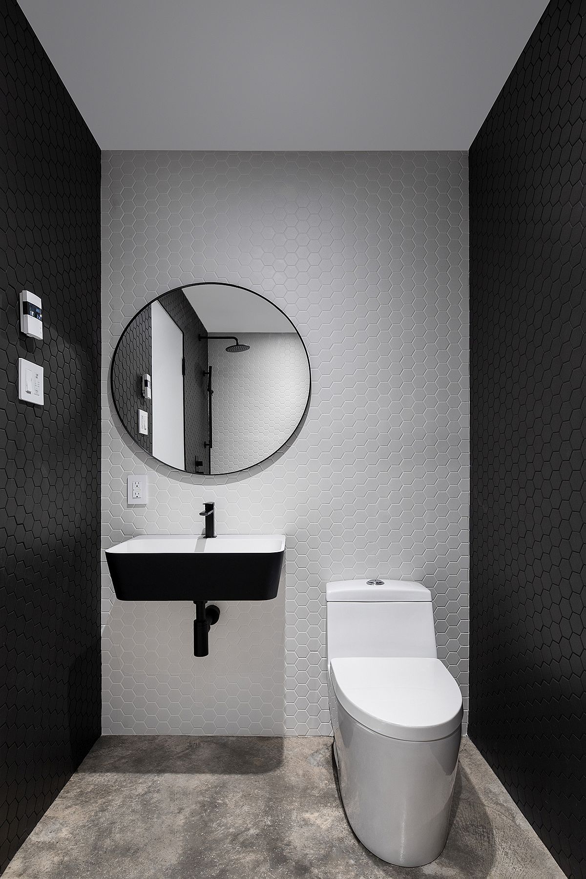Conventional floor plan of a home is when you have the living areas, kitchen and dining room on the lower level of the house with the bedrooms occupying the upper floor along with the bathrooms. This is a convenient for most of us as it allows us to hosts guests much more easily while allowing us to retreat to private spaces that offer necessary privacy. But there are times when you need to alters this design plan to make the most of the landscape the residence sits in. Nestled in a lush green region of La Malbaie, Quebec and overlooking a river and mountains in the distance, this contemporary home by a49montreal places the living areas on the top level with the bedrooms and private spaces below.
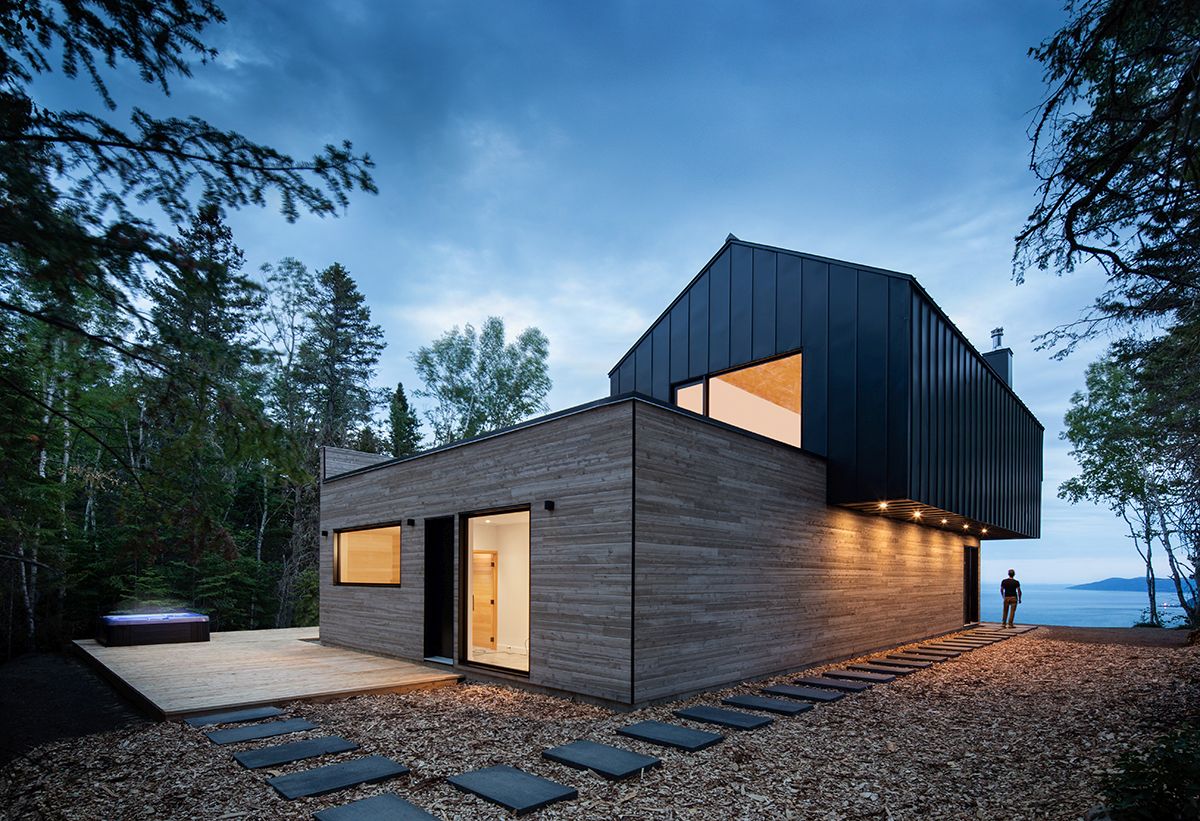
On the outside, the home is covered in cedar and pine on the lower level with sheet metal roofing used to drape the upper limit. Large glass windows and floor-to-ceiling glass doors connect the living spaces with the spectacular views outside. An open plan living, kitchen and dining on the upper floor clad in neutral hues becomes the showstopper here with the bedrooms in gray and white and bathrooms in black and white making up the ground floor.
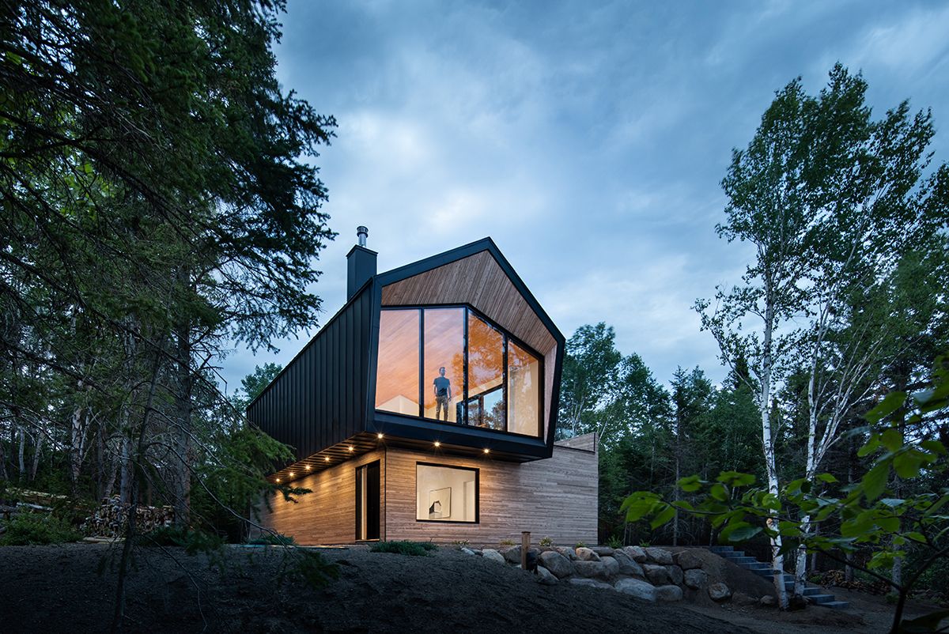
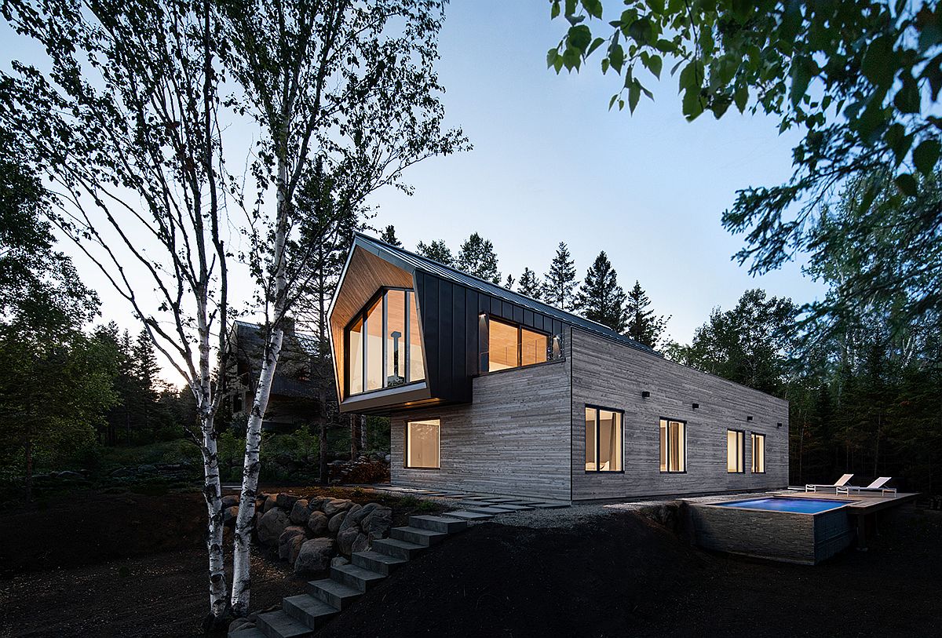
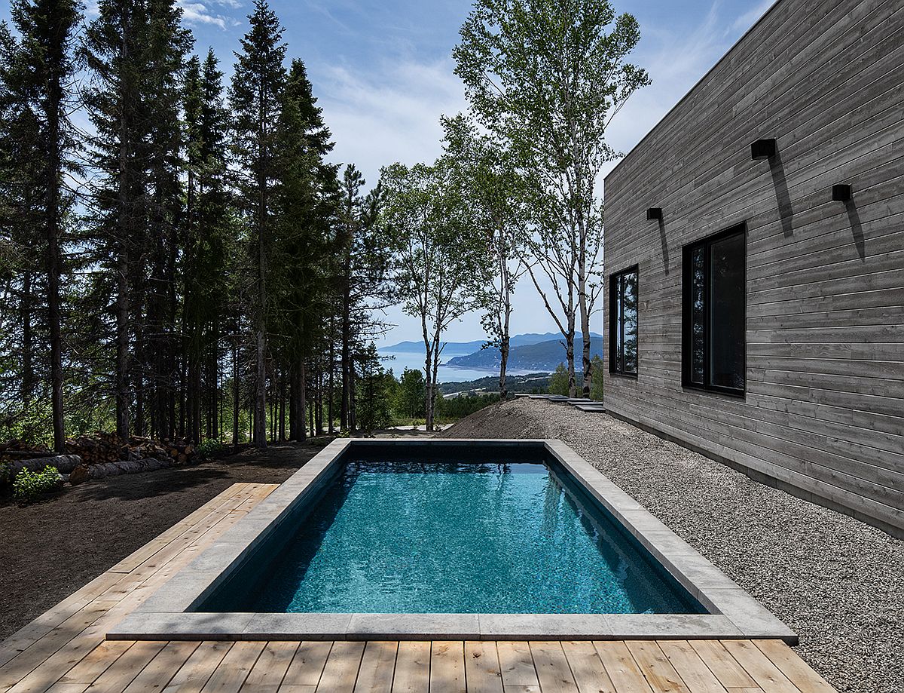
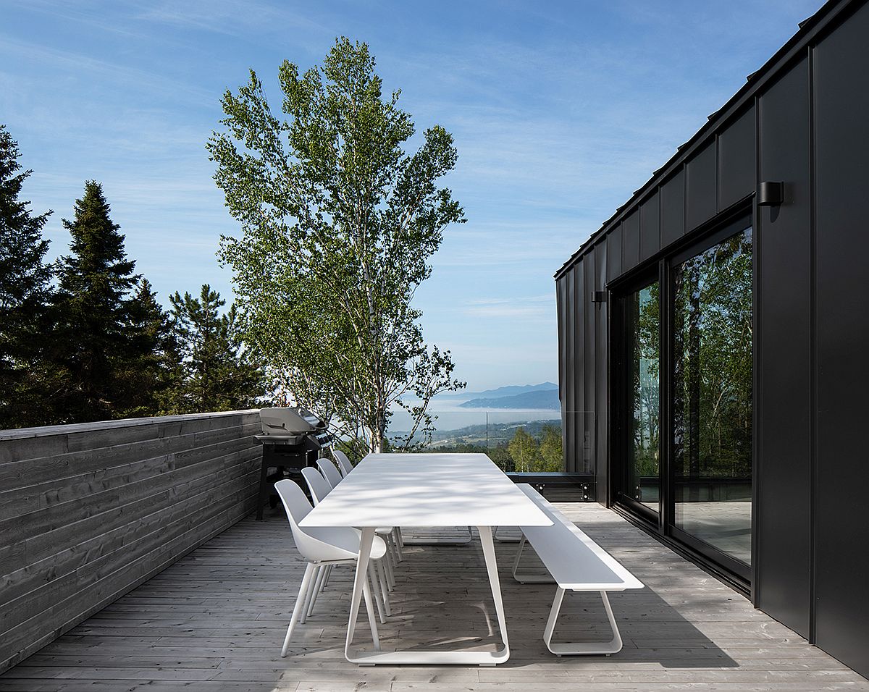
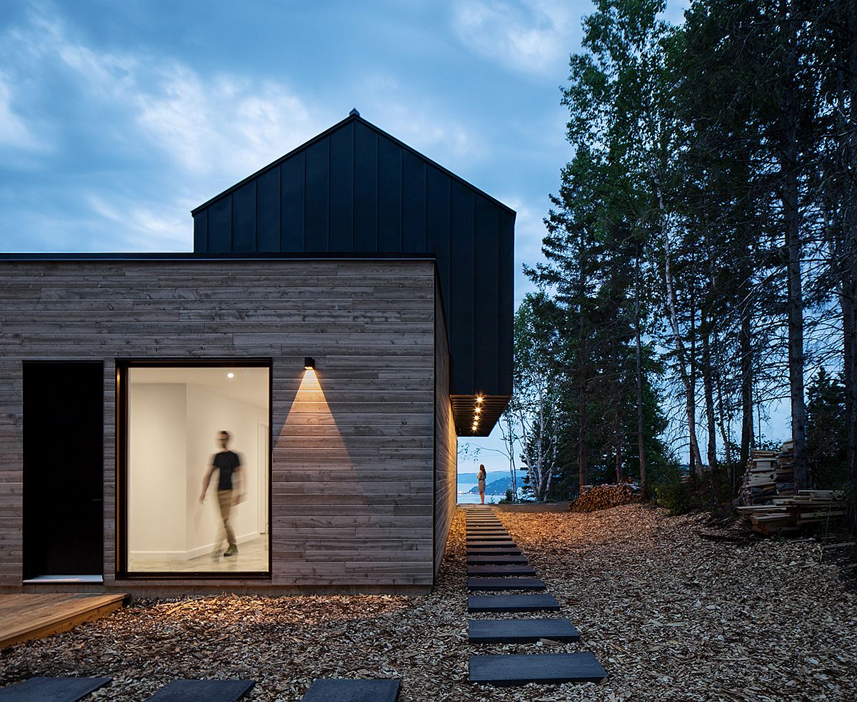
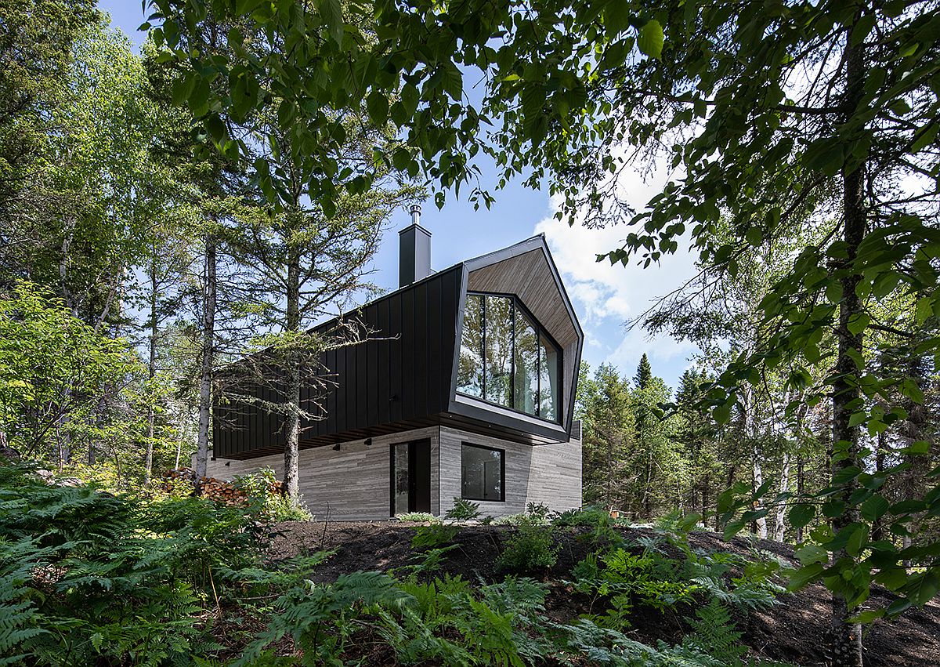
A series of bunk beds next to the staircase on the lower level and a large private deck along with pool on the outside put the final touches on this imposing and impressive home that feels both minimal and cozy at the same time. [Photography: Stéphane Brügger]
