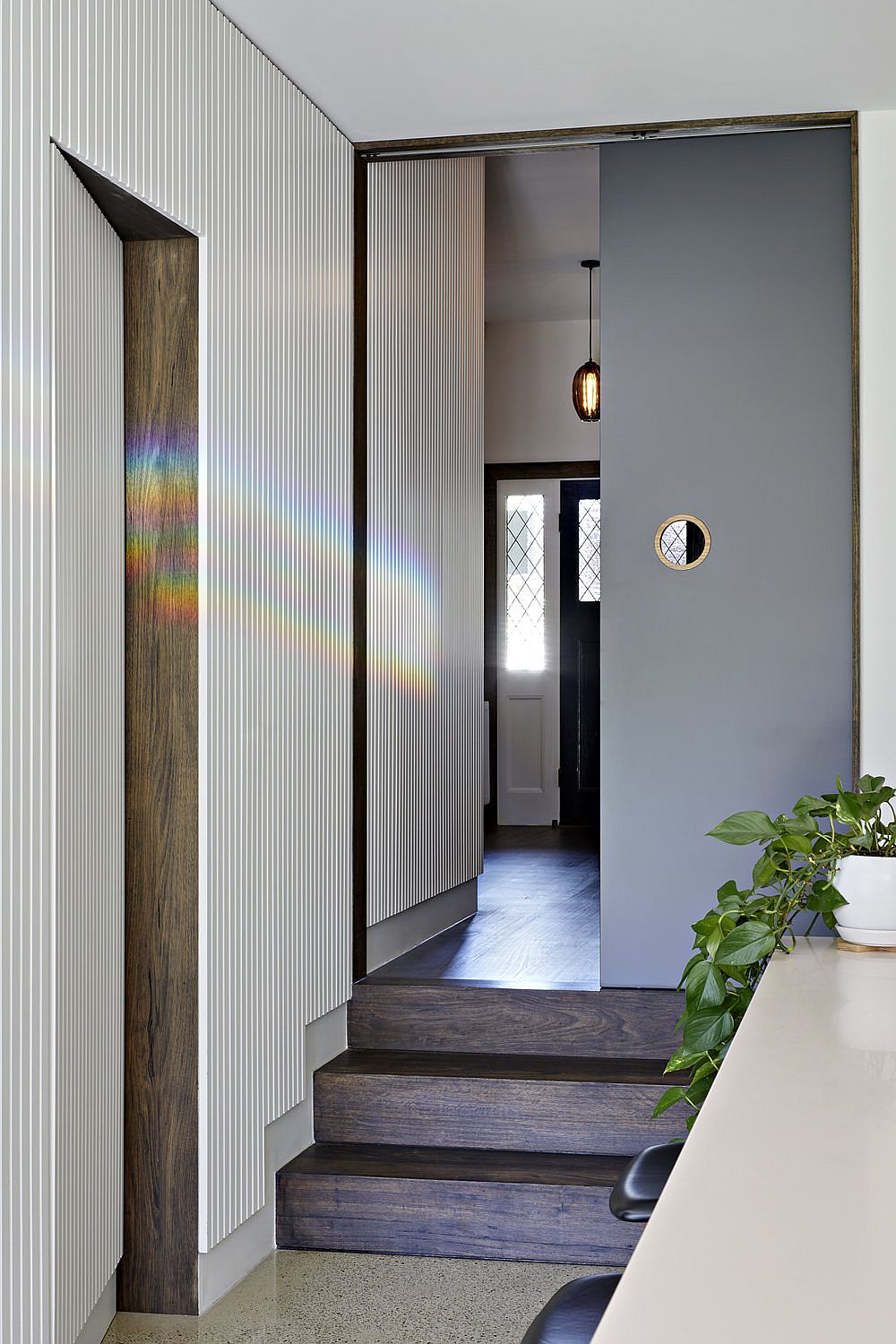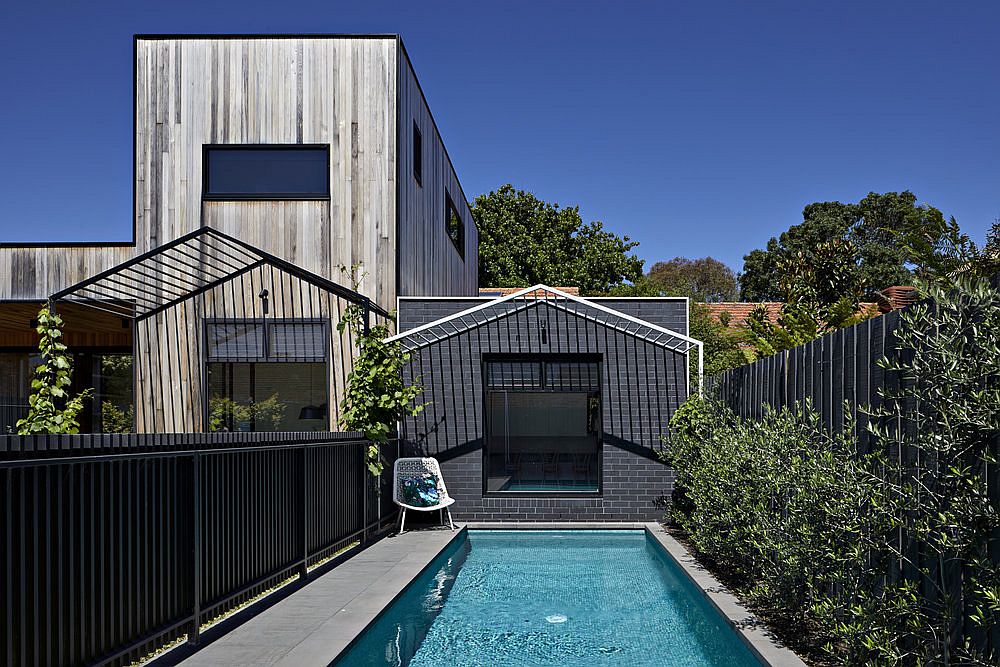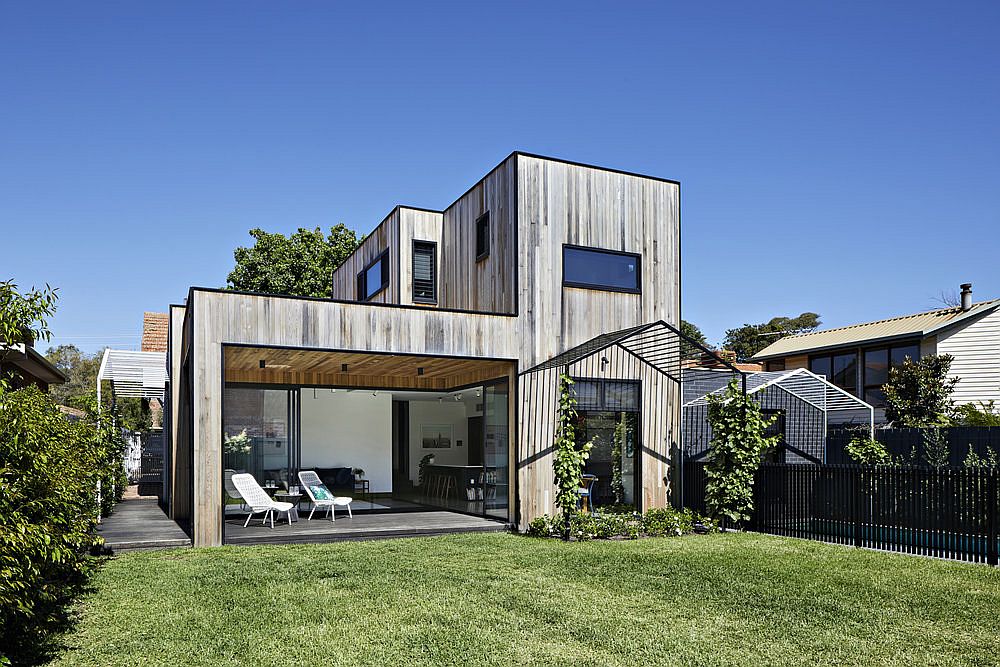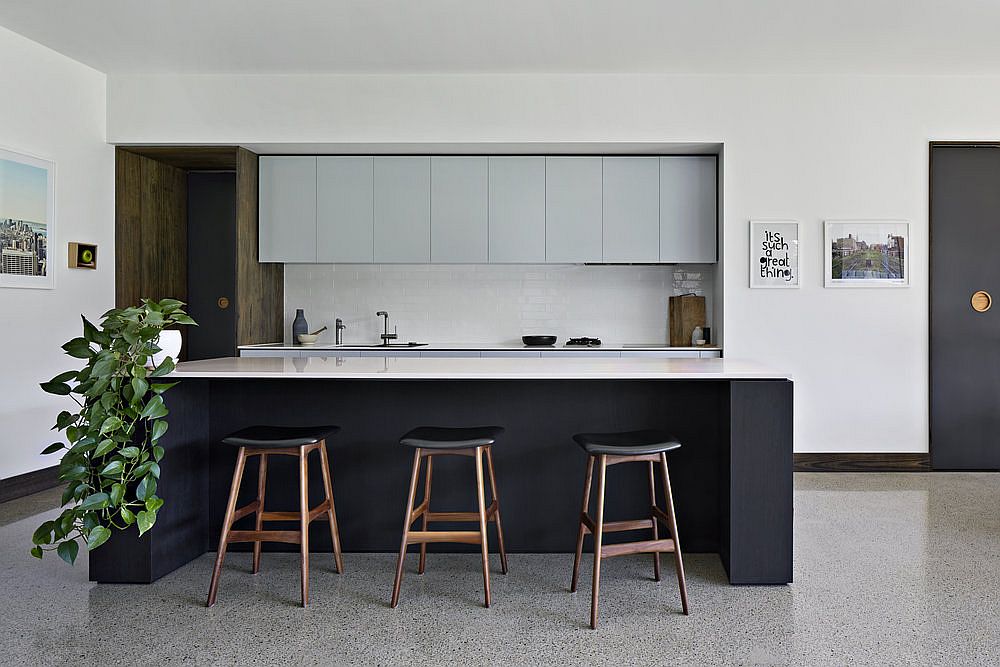The city of Melbourne and the many suburbs around it have produced some of the most ingenious, elegant and sensible home makeovers and renovations in the last few years. Most of these homes were originally built in the 50’s and the 60’s and with a generational change, modern homeowners who inherit or buy them want interiors that are more in sync in the new lifestyle. The inevitable choice in most cases is a rear extension that leaves the street façade untouched and that is exactly what you get with the gorgeous Hide House in Hampton, a posh beach-side suburb of the city. The renovation is combined with large scale makeover of the interior by MANI Architecture, giving it a refined, contemporary vibe.
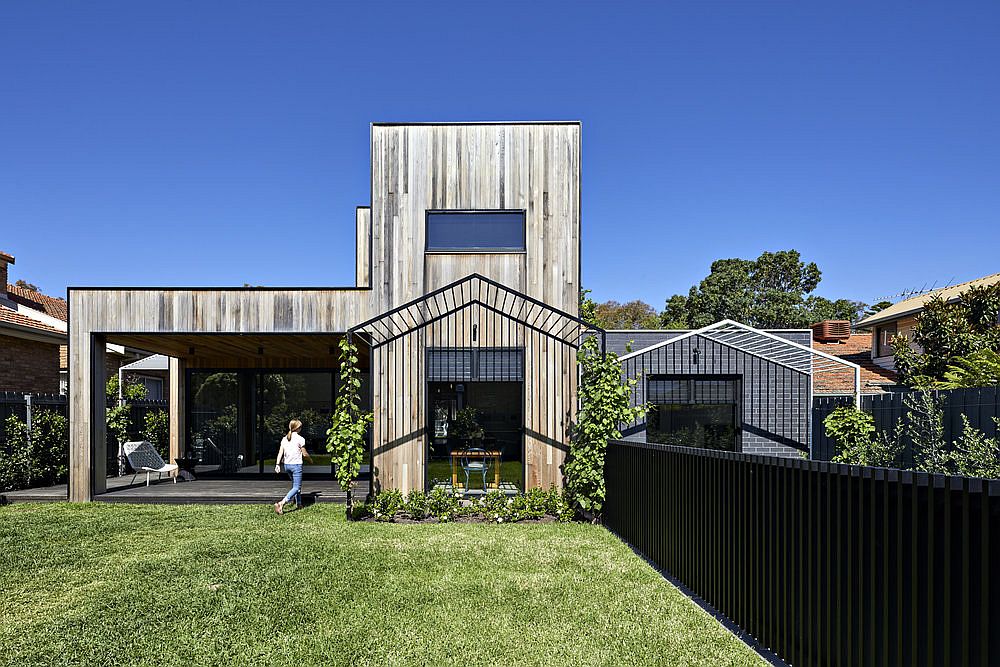
The new interior utilizes a color scheme where neutral colors shape the backdrop and bright wall art, décor and indoor plants bring pops if vivacious color. The balance between a sophisticated backdrop and exquisite elements of the old Californian bungalow is picture-perfect with bluish-grays, black and white taking over in every room. Sliding doors connect the interior with the deck outside and the large rear extension in wood is completely hidden from sight when you take a look at it from the street.
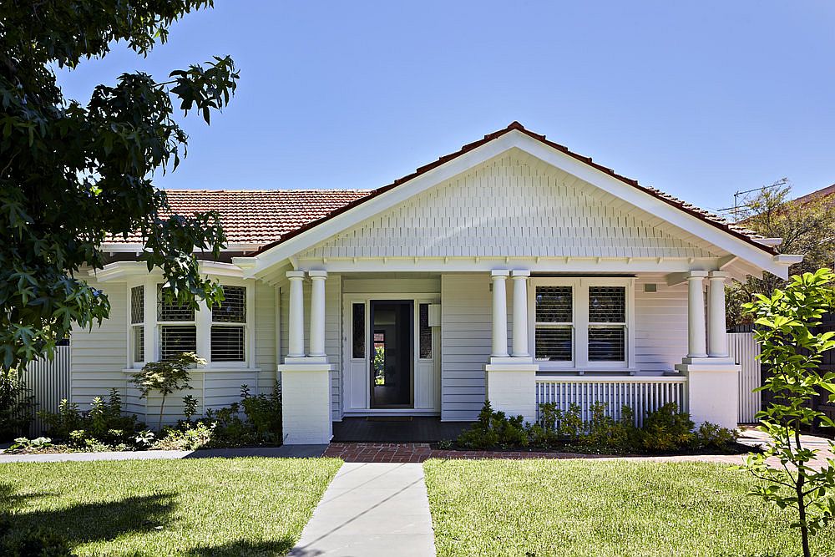
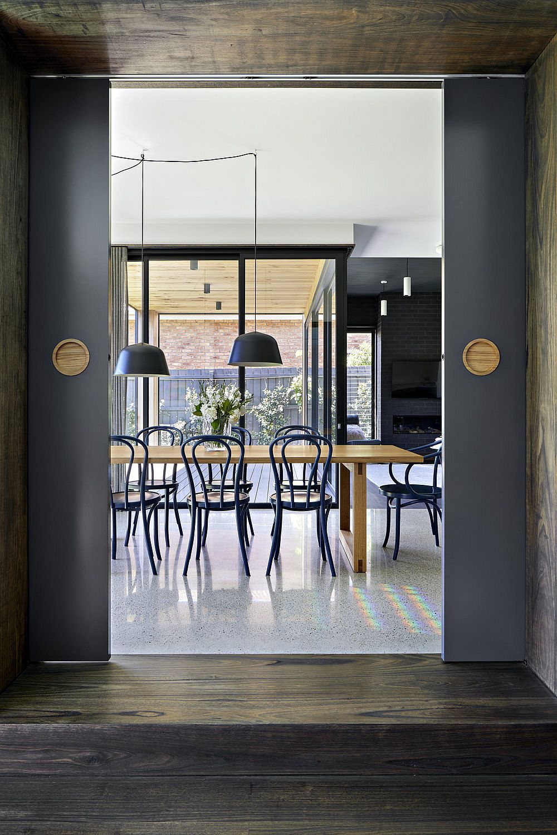
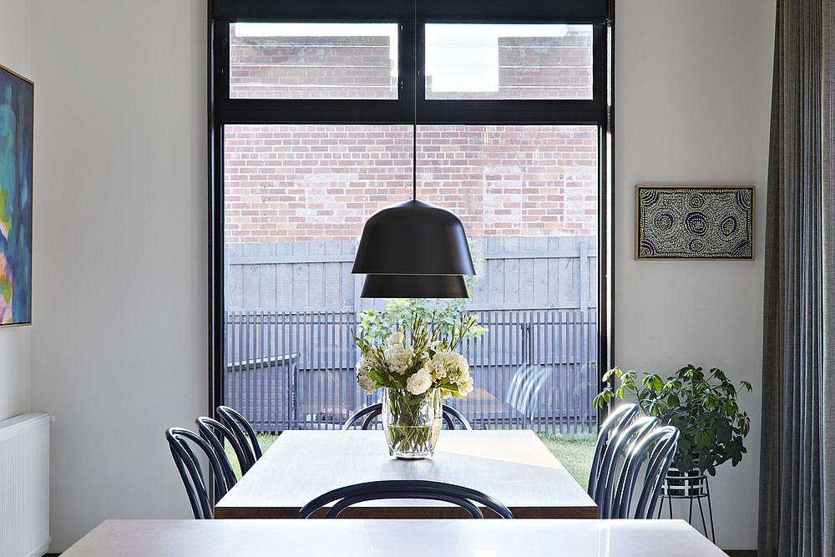
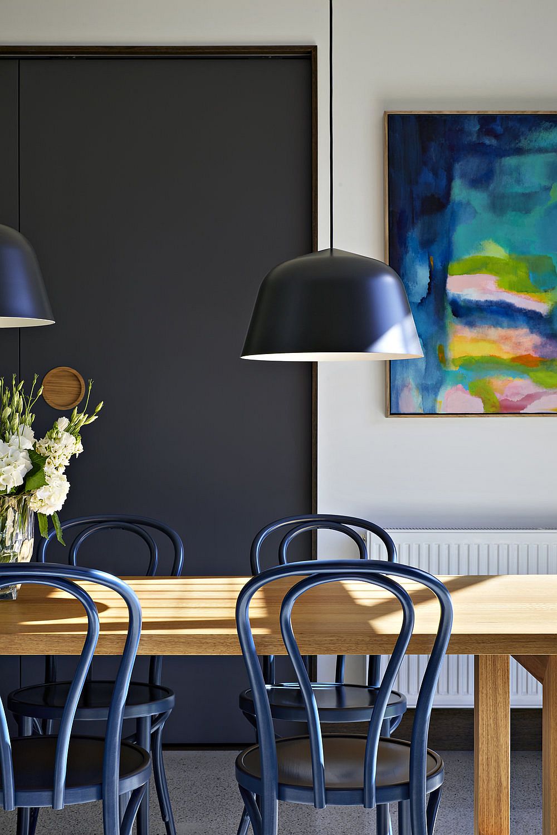
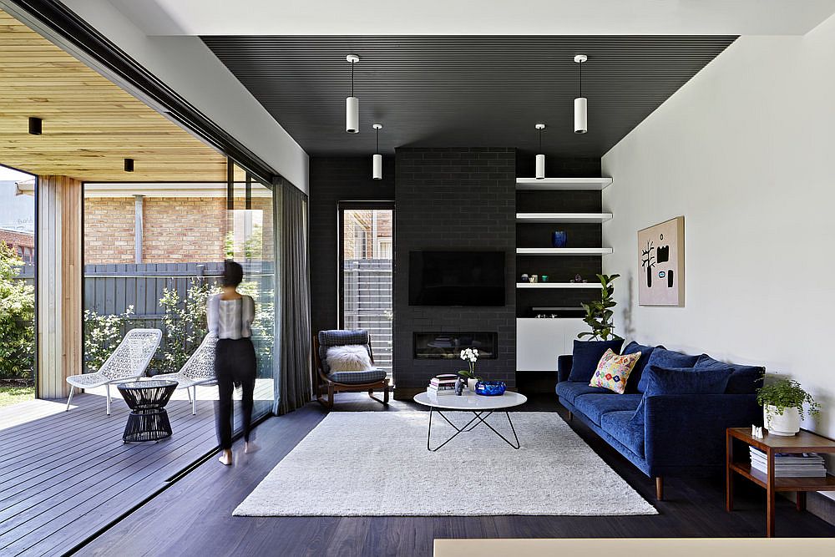
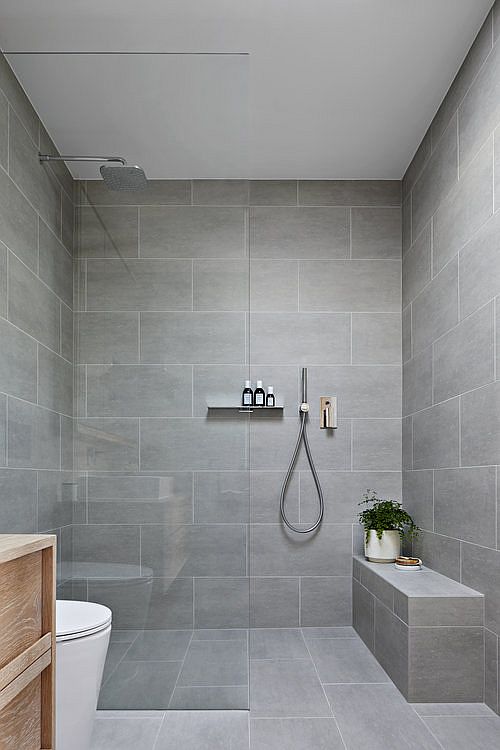
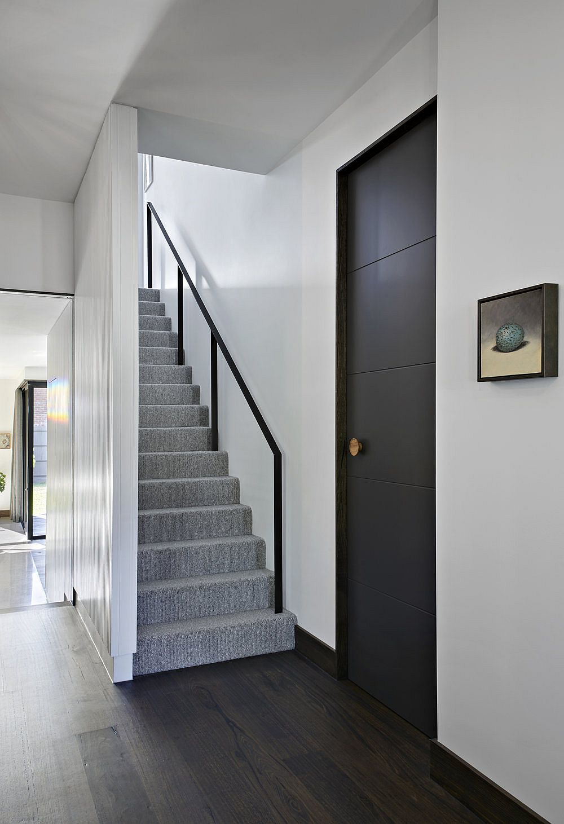
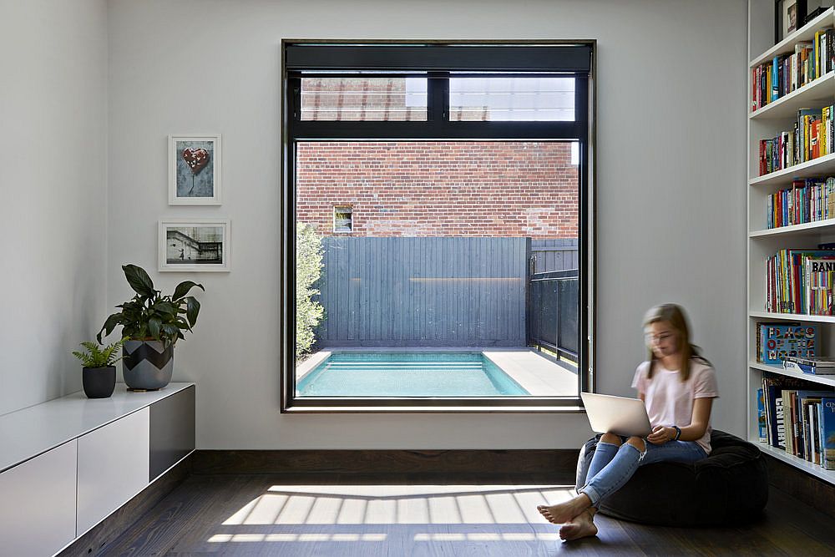
A modest house before its makeover, in its new avatar the residence holds four bedrooms, bathrooms, a spacious social kitchen along with a pool and covered rear patio that extends the living space outside with effortless ease. [Photography: Tatjana Plitt]
