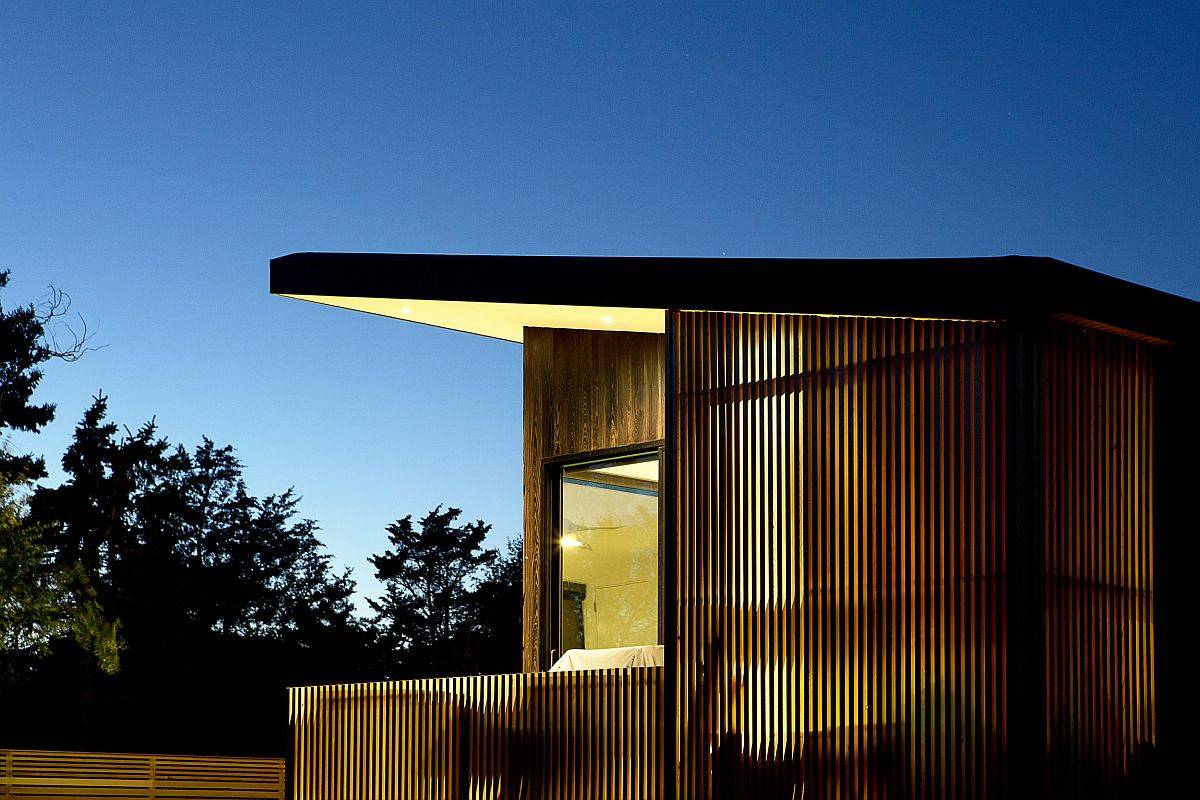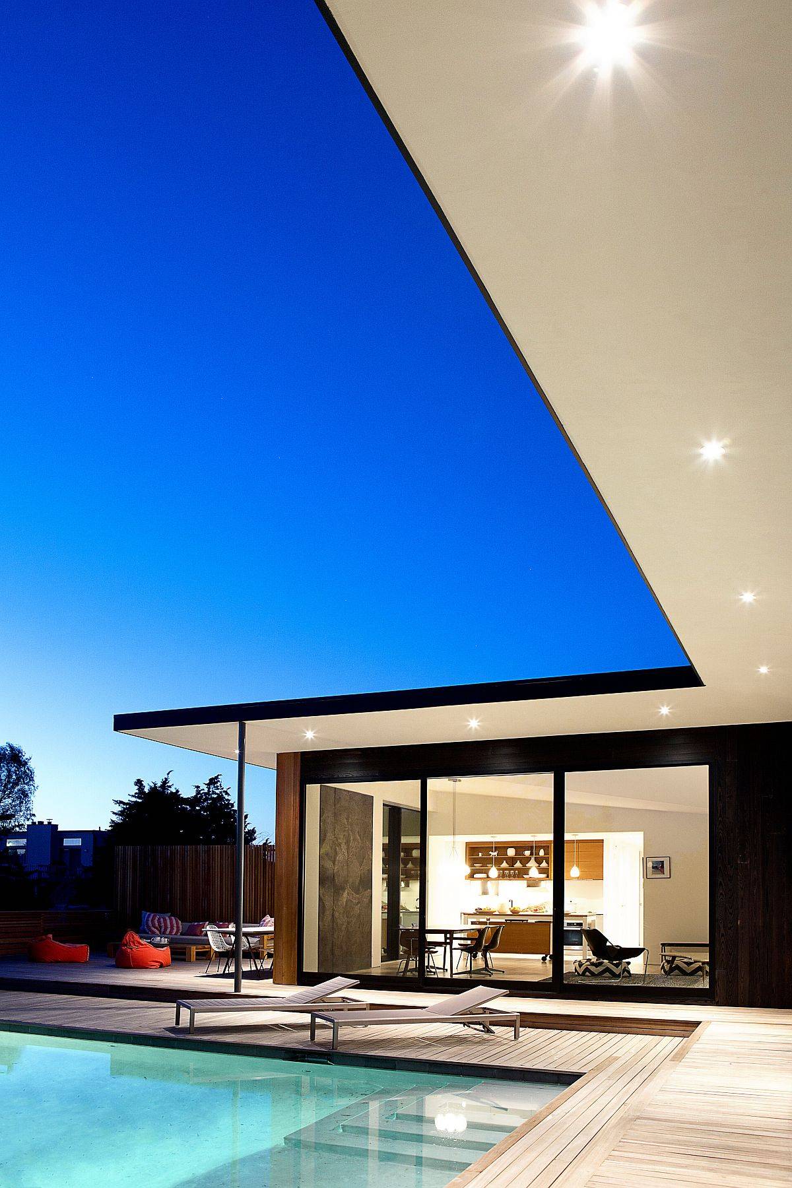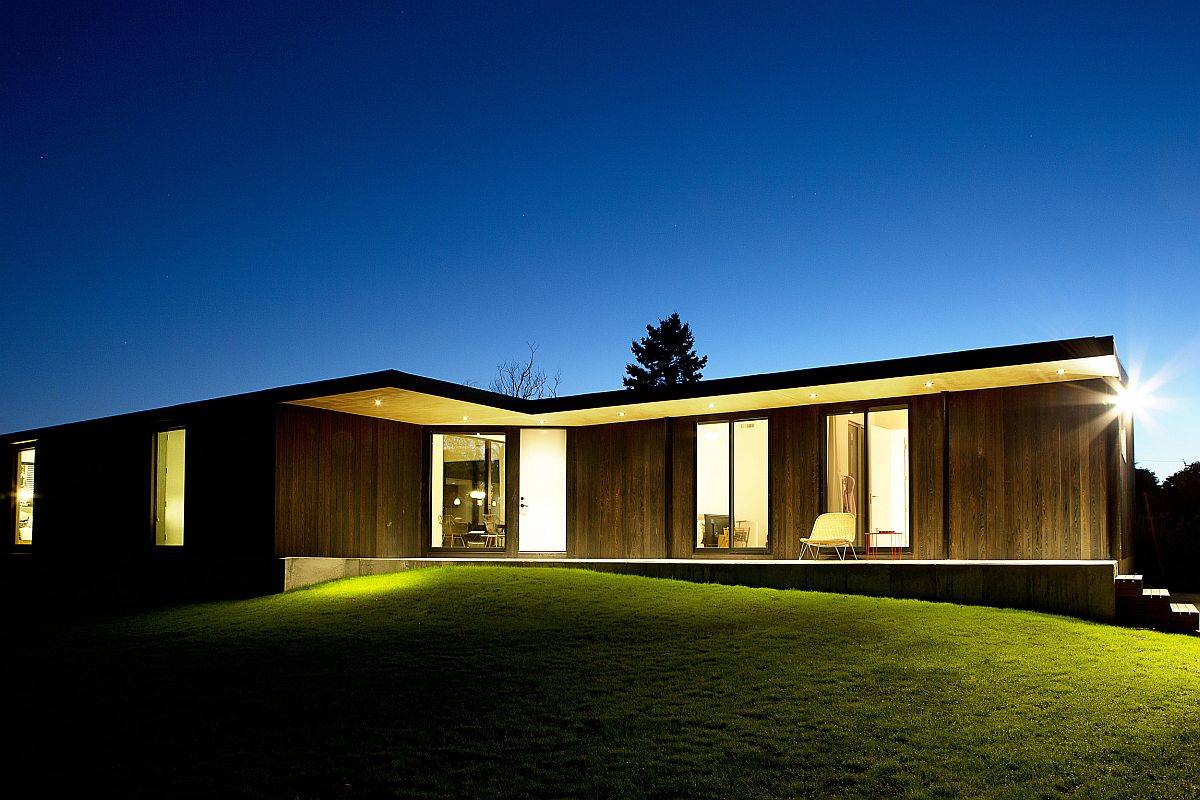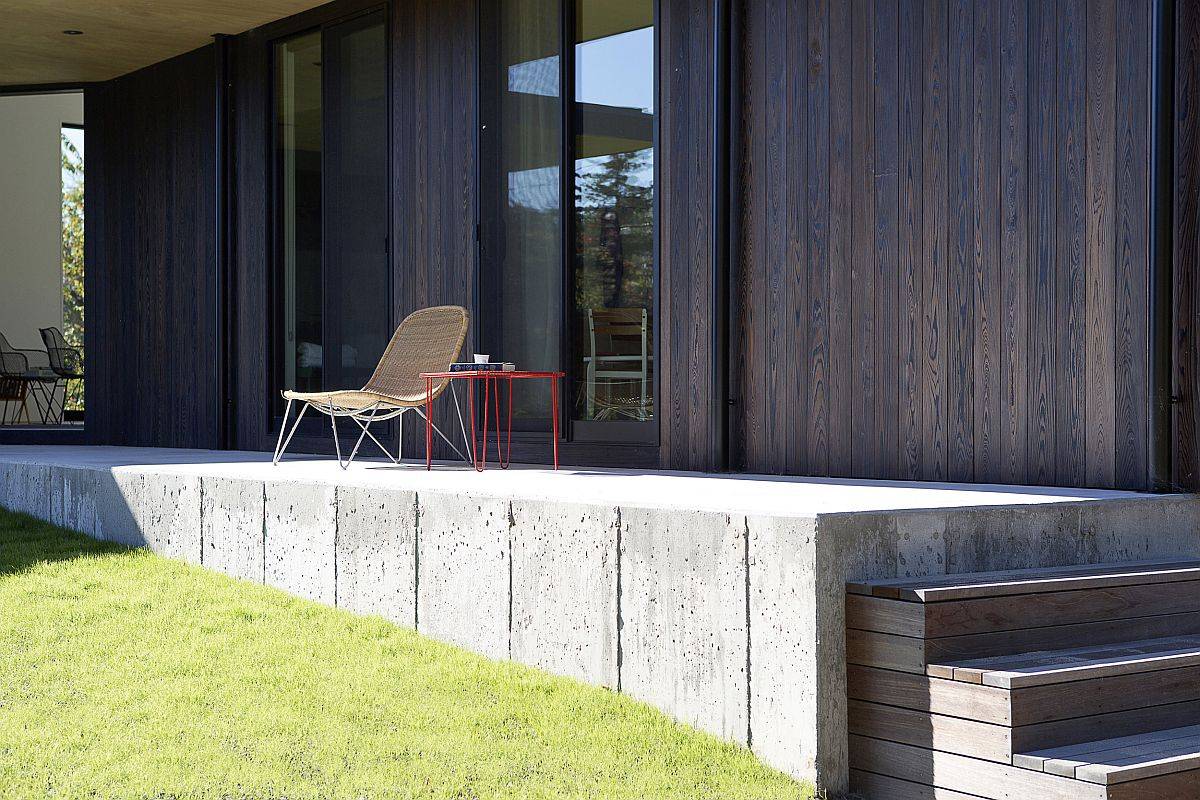Sitting in a tranquil and exclusive neighborhood of Westhampton, New York, the Hamptons Bungalow offers the perfect refuge for its homeowners who longed for a luxurious and contemporary weekend retreat. This is a wonderful, urbane escape that its residents can enjoy all year long and designed by Young Projects, the vacation home feels both exquisite and ergonomic at the same time. One immediately notices a wonderful array of contrasting textures welcoming you in where with the shou shugi ban cypress siding on the outside, exposed concrete walls for the entry and gorgeous white oak floors everywhere in the house!
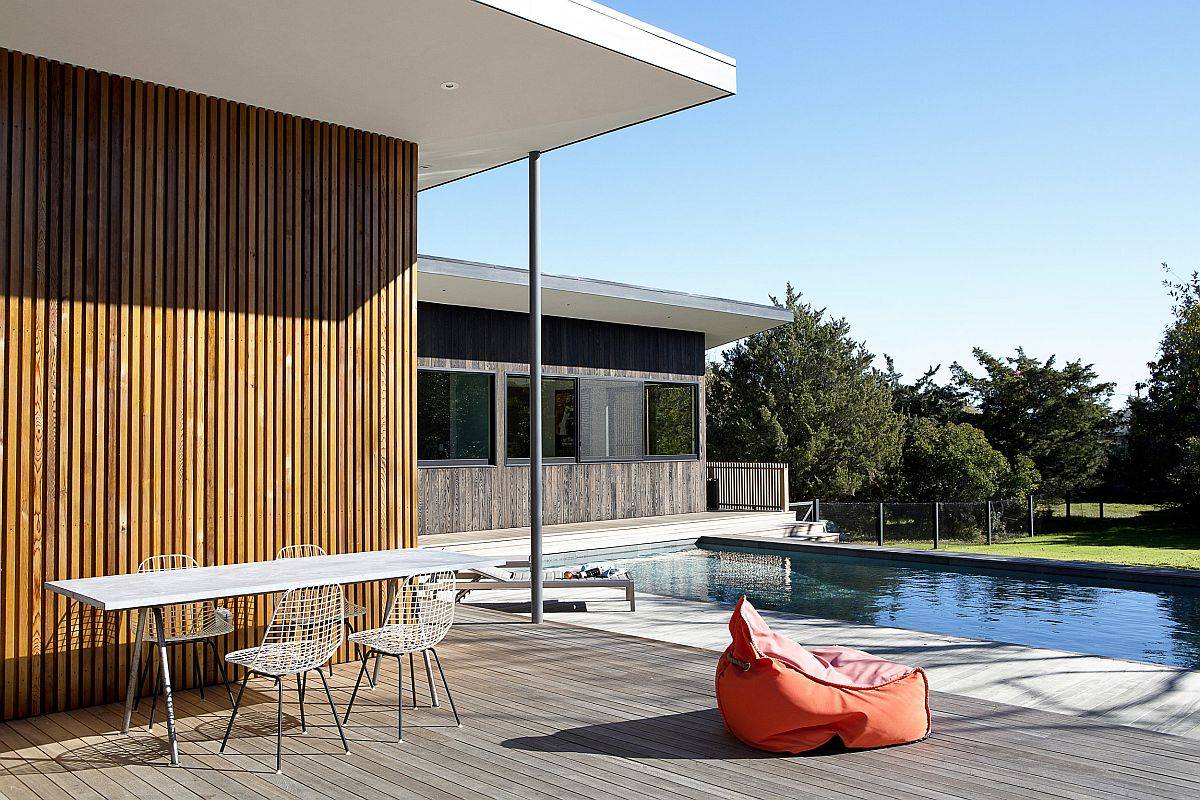
The 2100-square foot residence contains four spacious bedrooms, three bathrooms, an open and social living area, dining space, kitchen and a private den making up the interior. But the real highlight of the house is the large 1600-sqaure foot wooden deck on the outside along with a refreshing modern pool, which tempt you to spend more time outdoors than inside the home. Colors in the living room, bedroom and dining space are largely neutral with white and gray shaping the backdrop almost entirely. Warm lighting and modern décor put the final touches on this dream holiday home! [Photography: Costas Picadas]
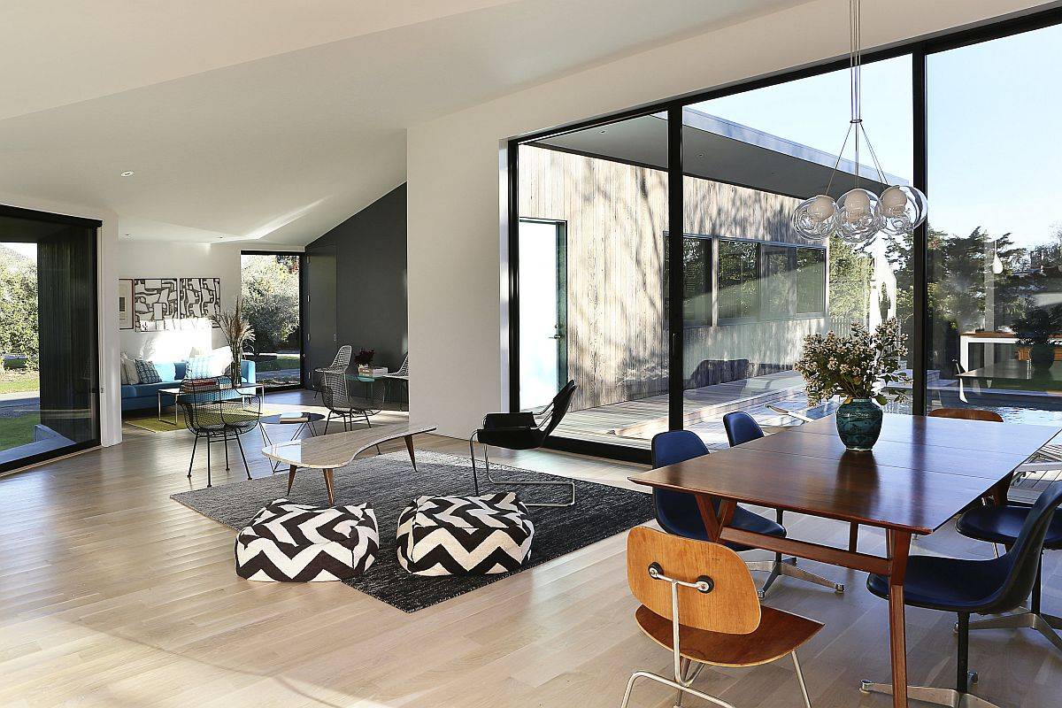
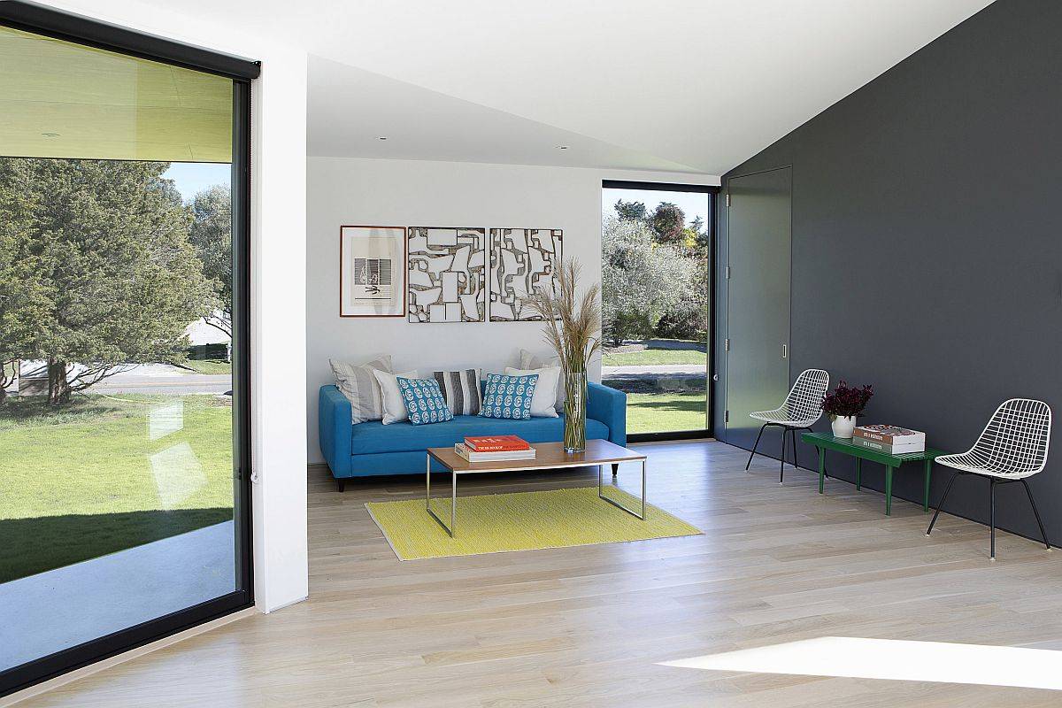
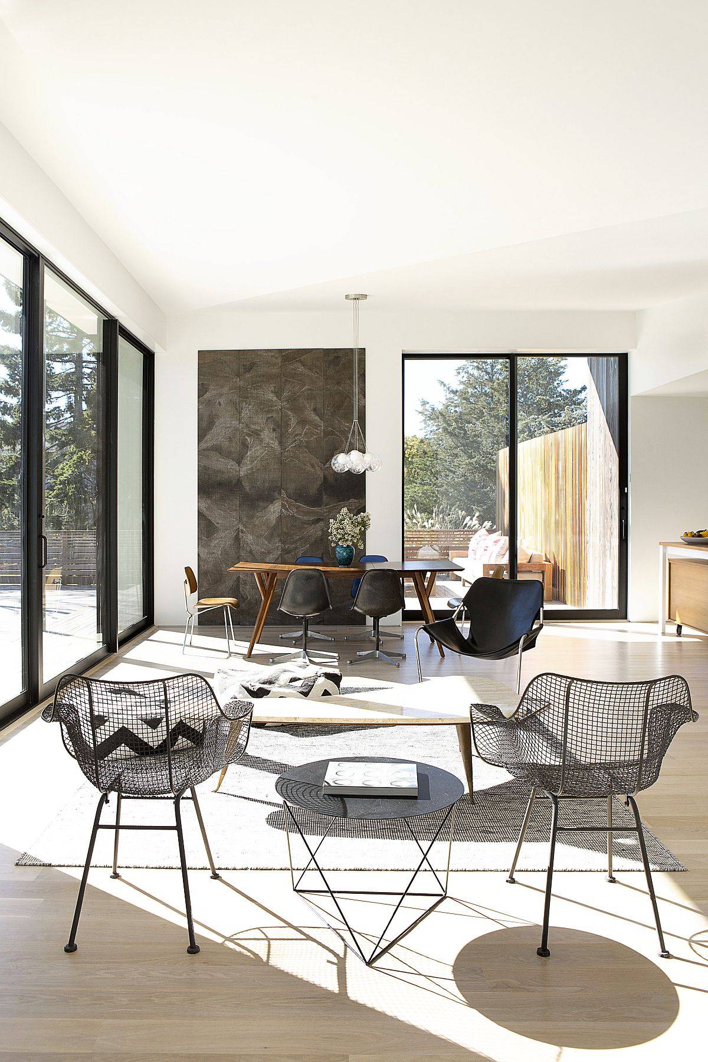
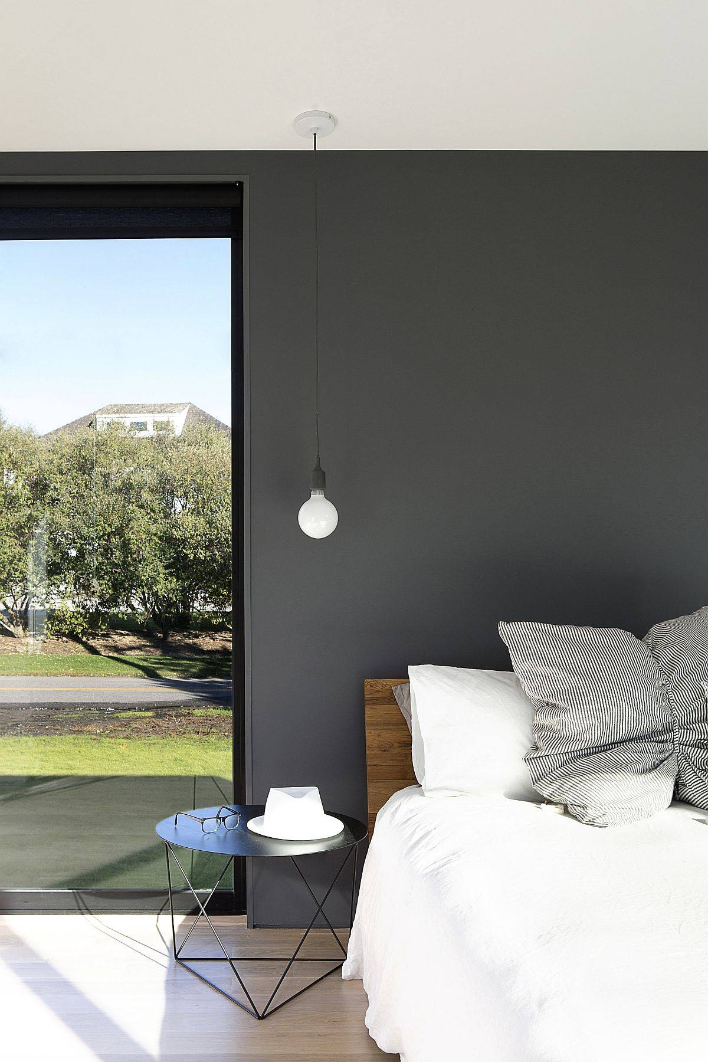
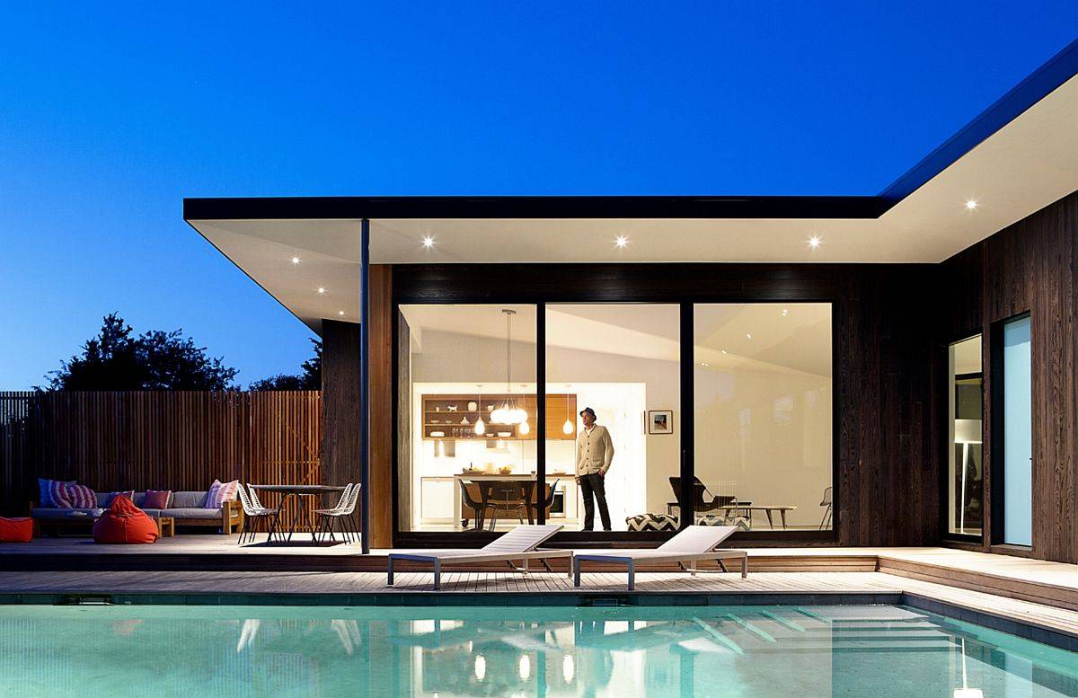
The design for the house negotiates the roof geometry between the front façade and the three rear facades that define exterior spaces for the pool and deck. The compact and linear front façade maintains a low horizontal profile, with a roof line that rises eight feet above a monolithic concrete foundation. A spatial narrative is revealed through the changing scale and quality of space as you move through the house.
