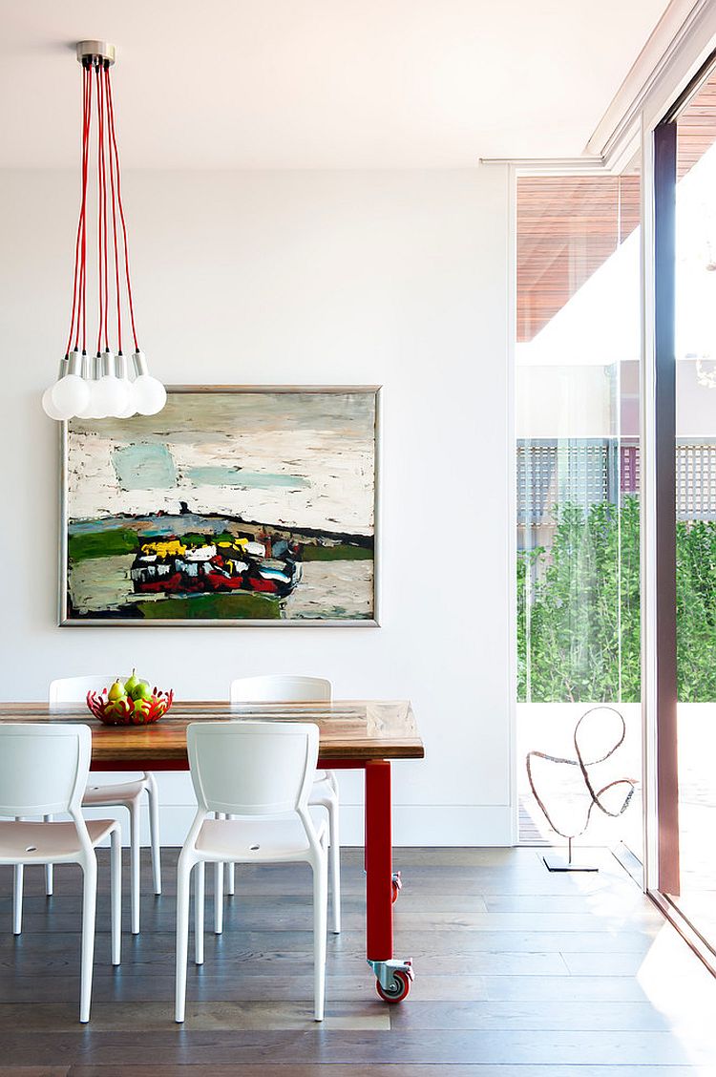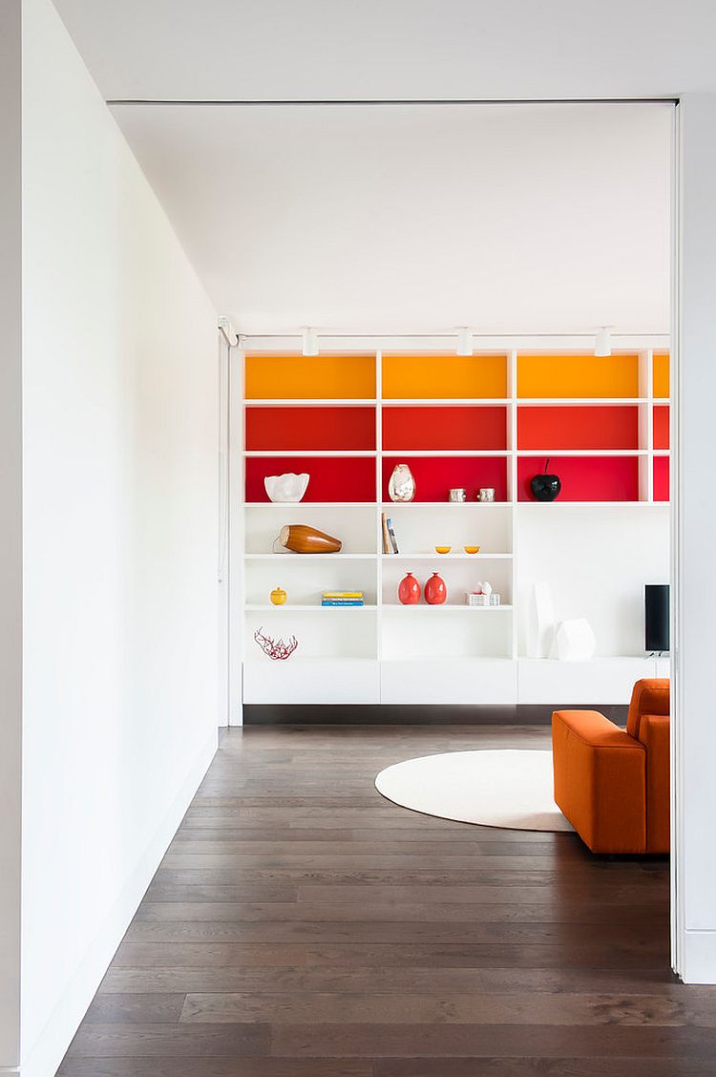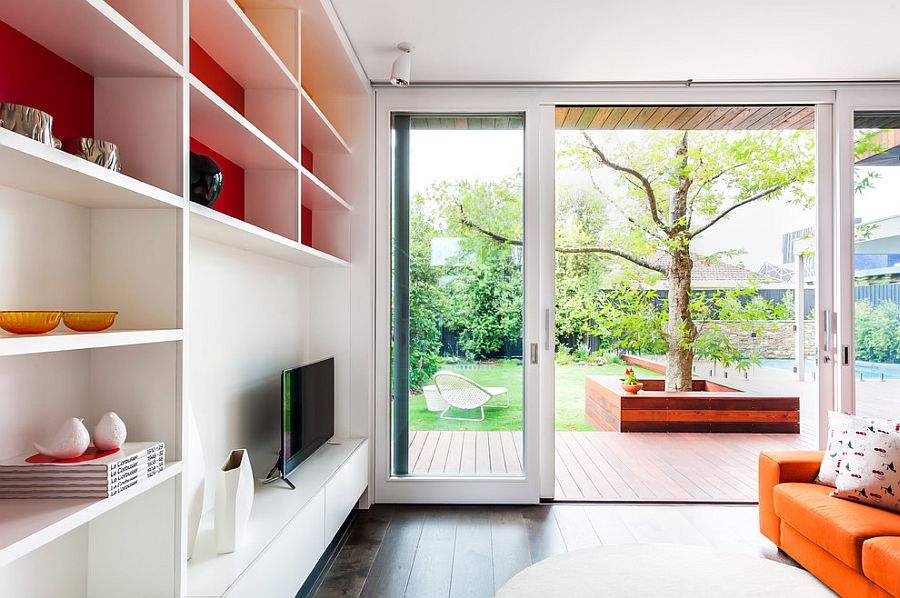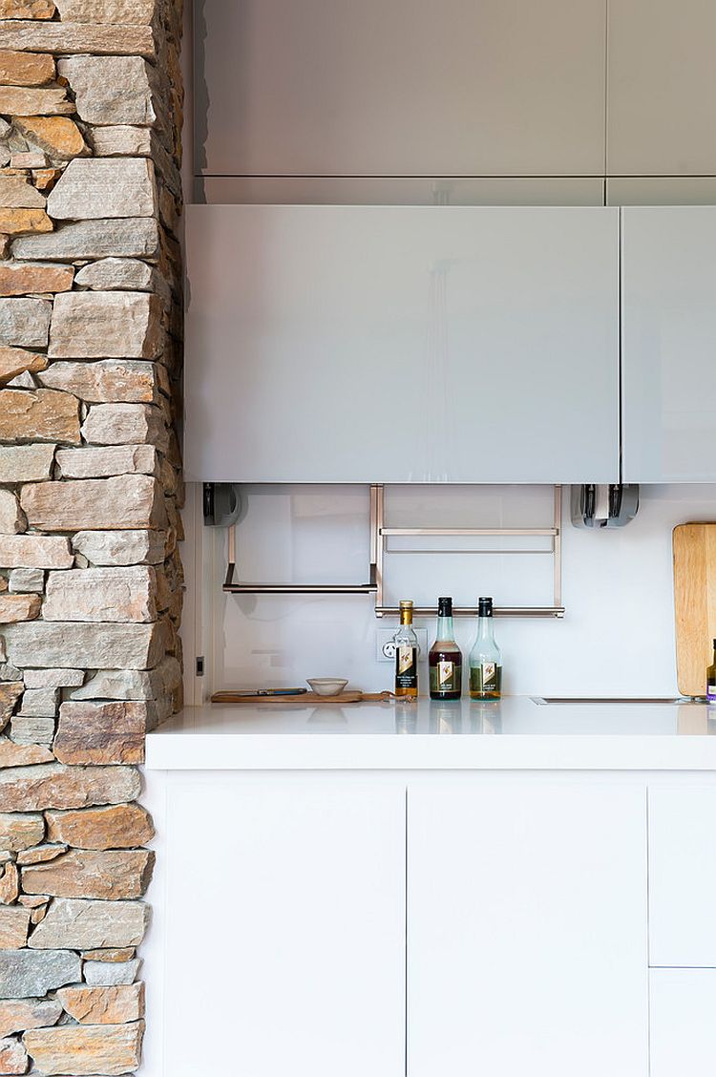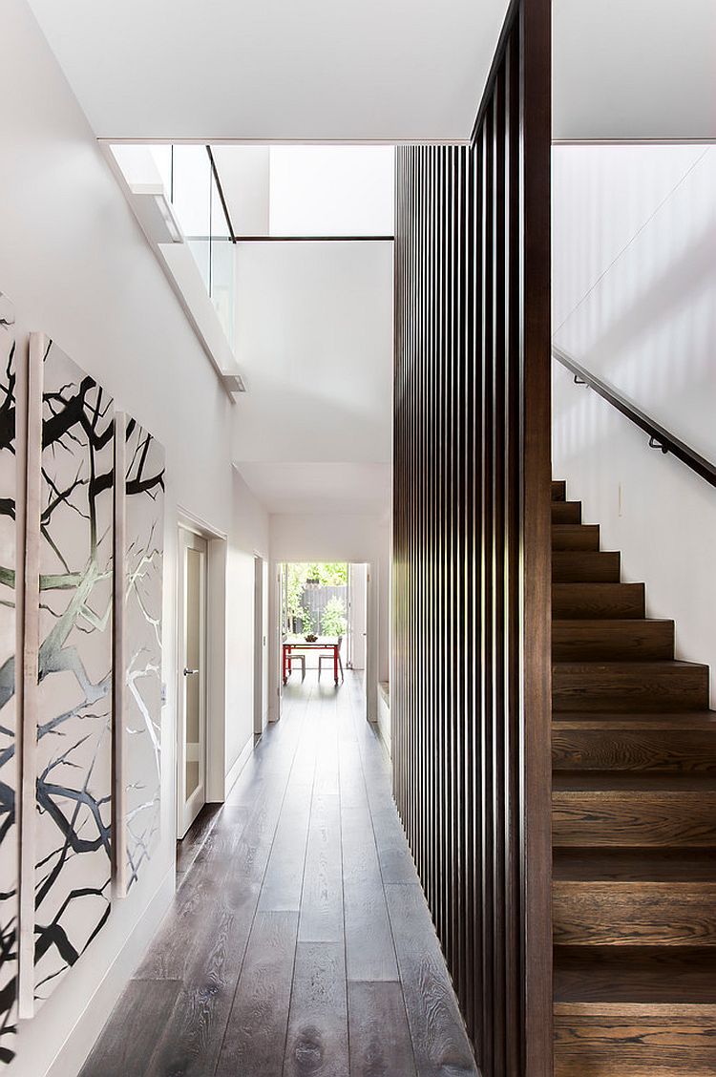Expanding an existing home to meet the growing needs of a young family, the Sandringham House turns to the tried and tested method of blurring the lines between the interior and the inviting backyard. This is a home design trend that is on the up and up, with most homeowners wanting an extension that acts as a transition zone between the existing main structure and the open courtyard or patio. Crafted by Schulberg Demkiw Architects, the transformed Aussie residence relies on a sense of openness and interlinked spaces to fashion the perfect family home.
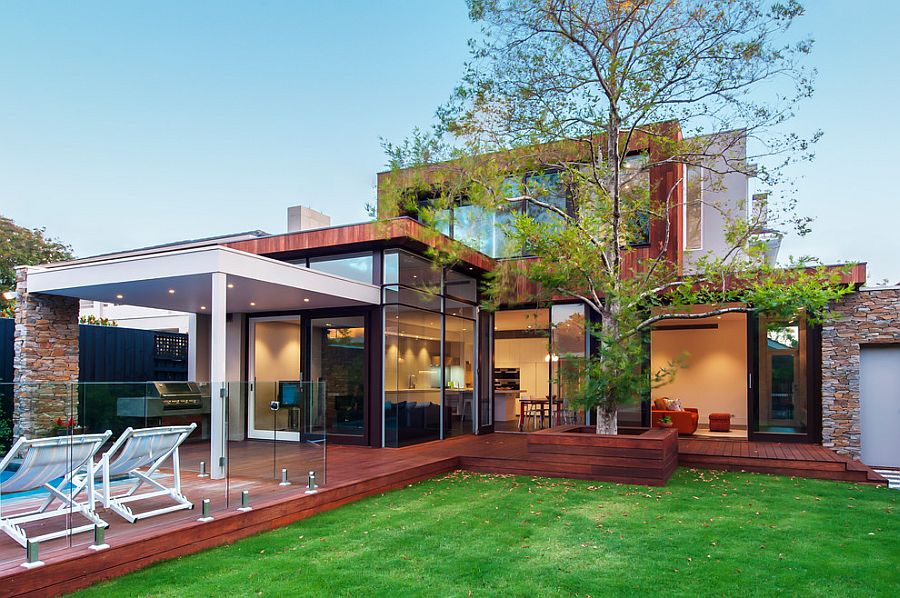
The main features of the revamped house are the wooden deck, the new family zone and the kids’ playroom that interact with one another to create one large activity space that the entire family can enjoy. The extensive use of glass doors for the new addition means that the parents can always keep an eye on the kids from almost every room in the house and even when they are out on the deck. This definitely makes their lives a lot easier while allowing the kids to move around the house without restrictions – a concept that most home designers seem to neglect while focusing on picture-perfect aesthetics!
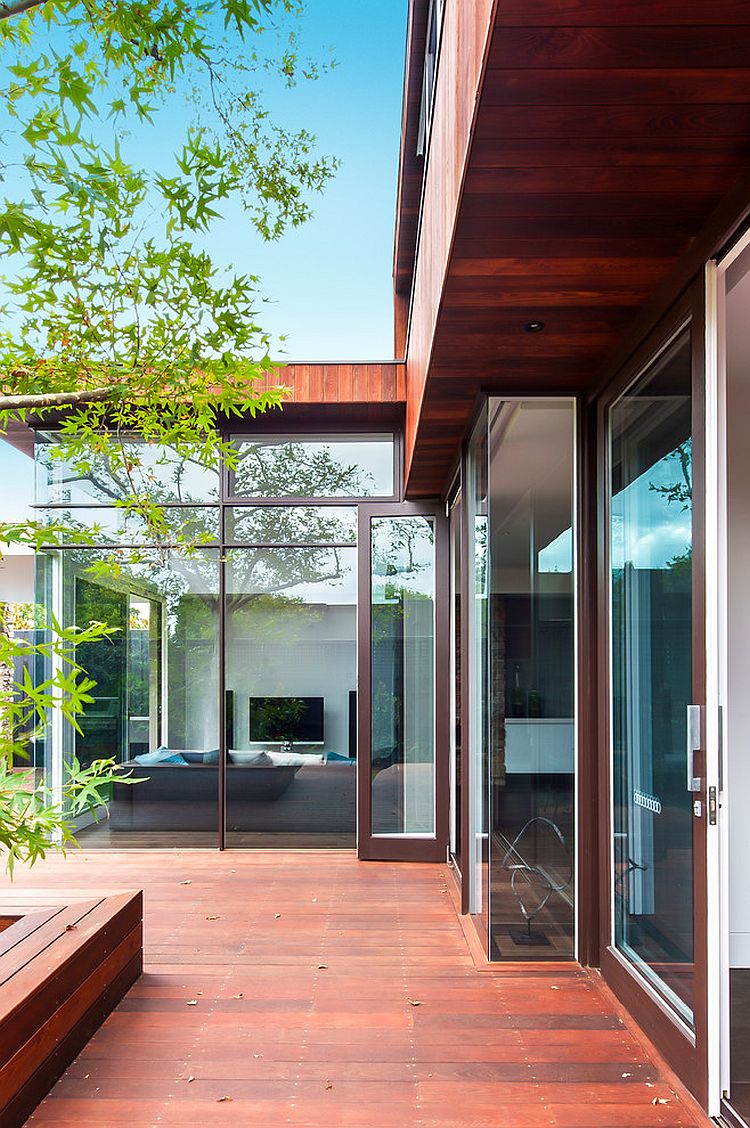
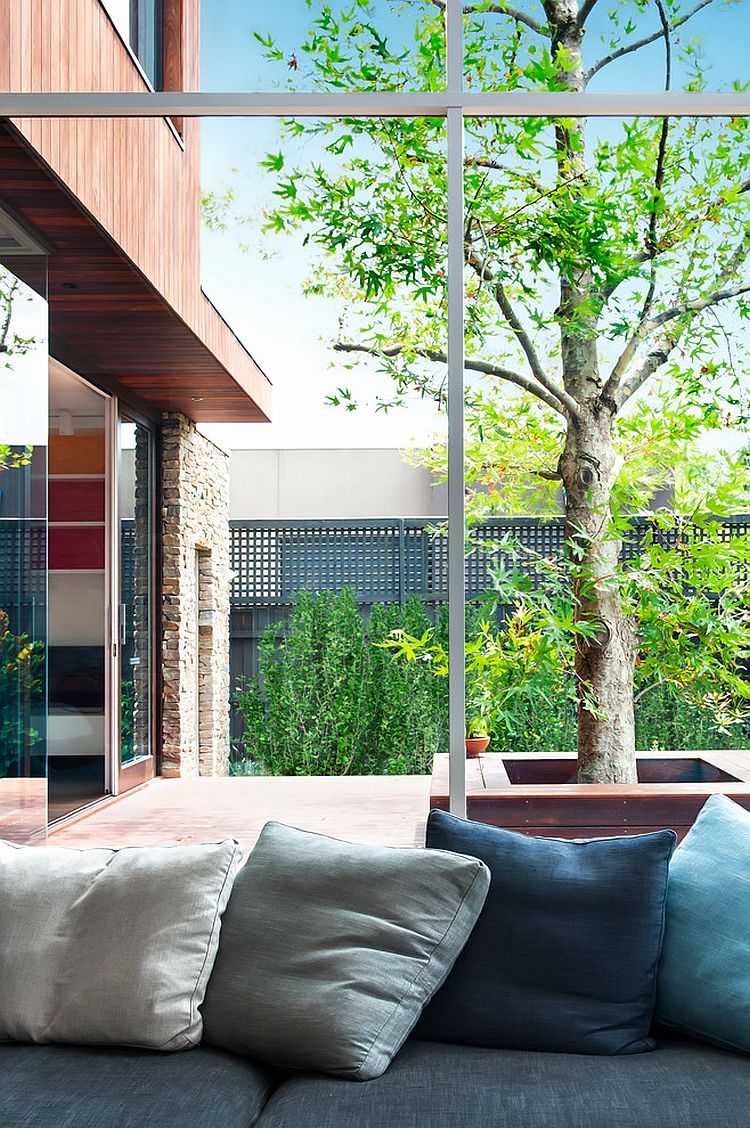
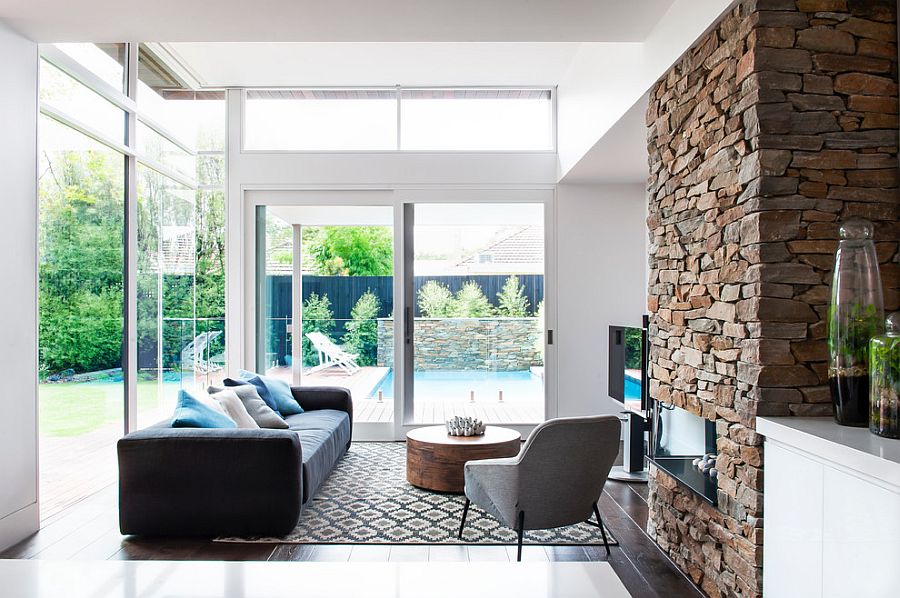
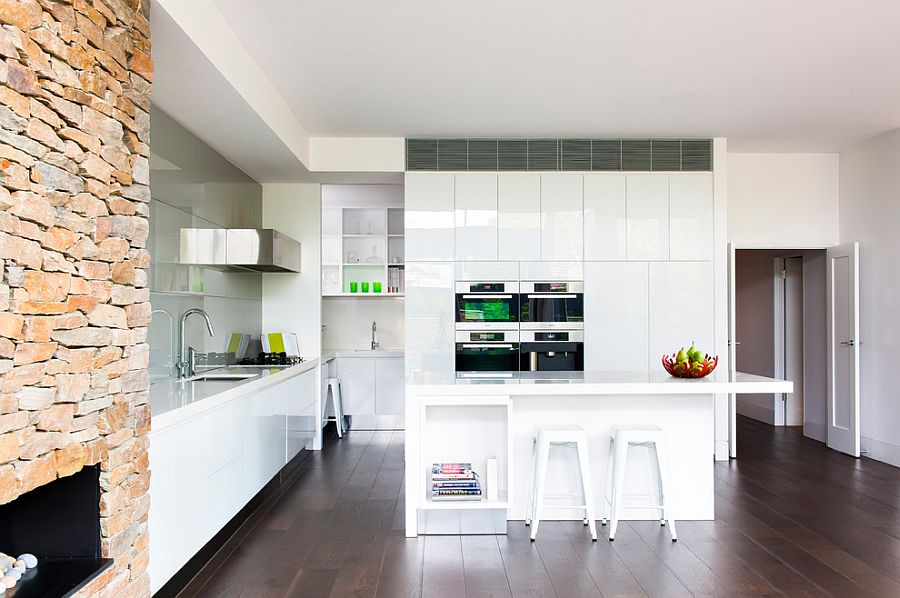
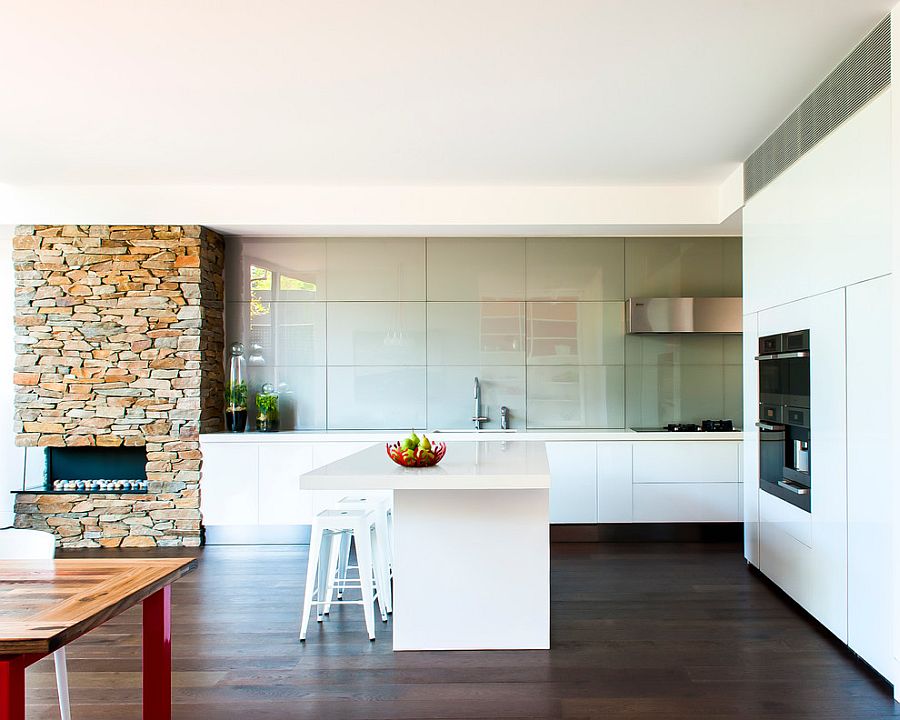
Functionality and comfort are the two key aspects that defined the transformation, with form taking a backseat at times. The wooden deck outside visually becomes a part of the living room and kitchen and adds textural contrast along with a stone fireplace that sits next to the glossy, all-white contemporary kitchen. A household that is pragmatic and cozy to its core!
