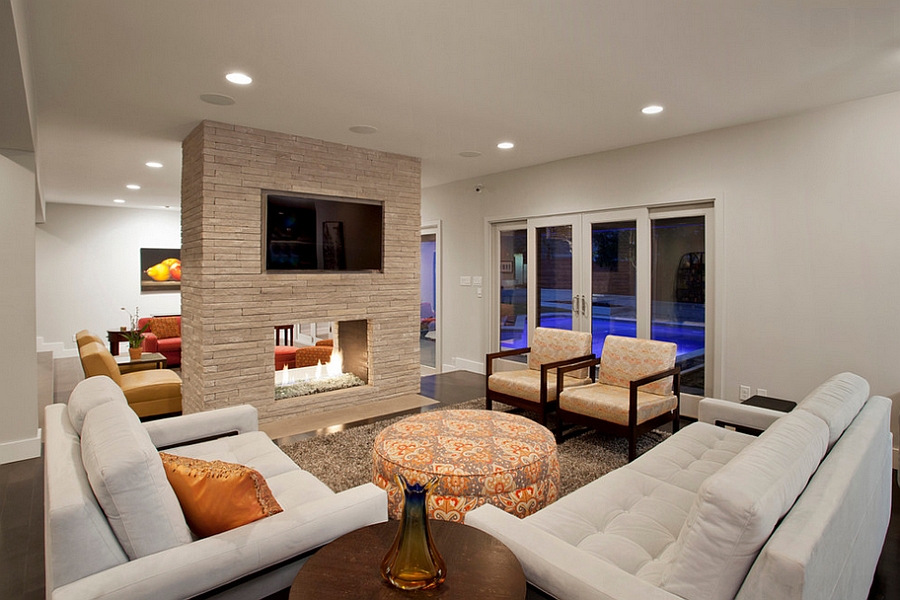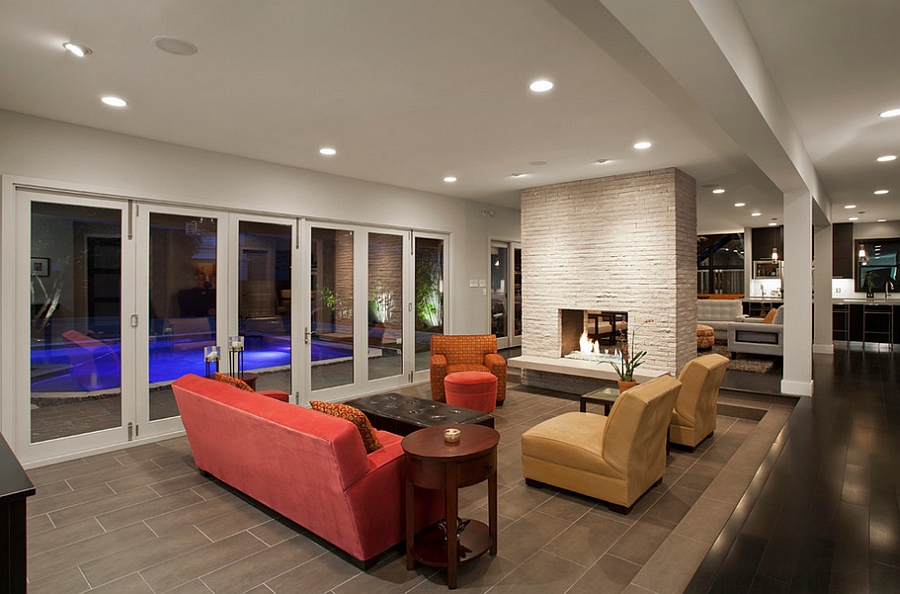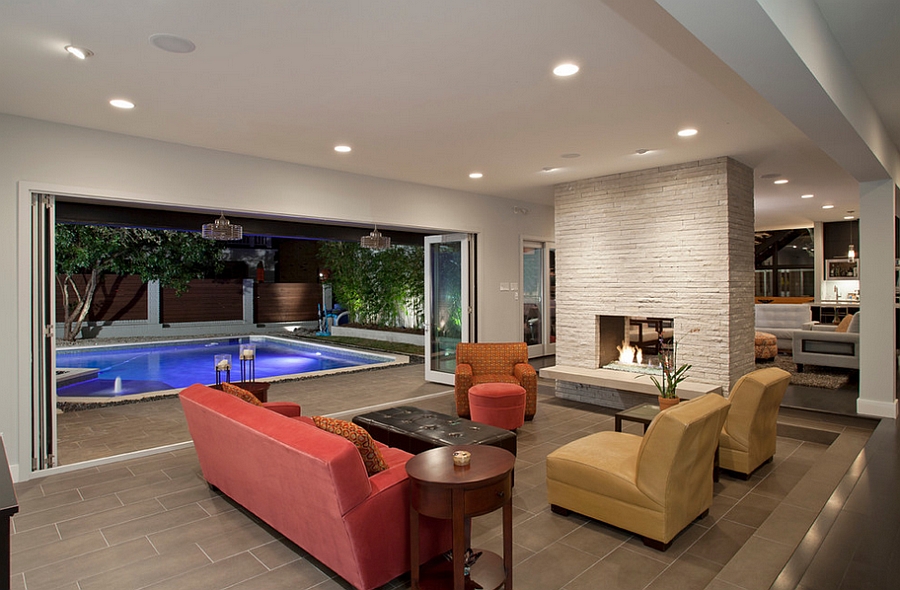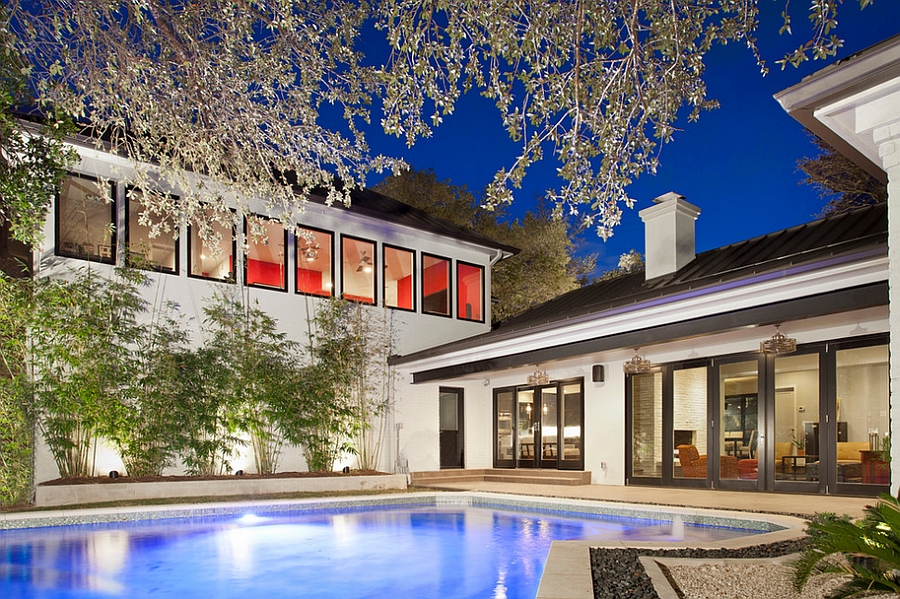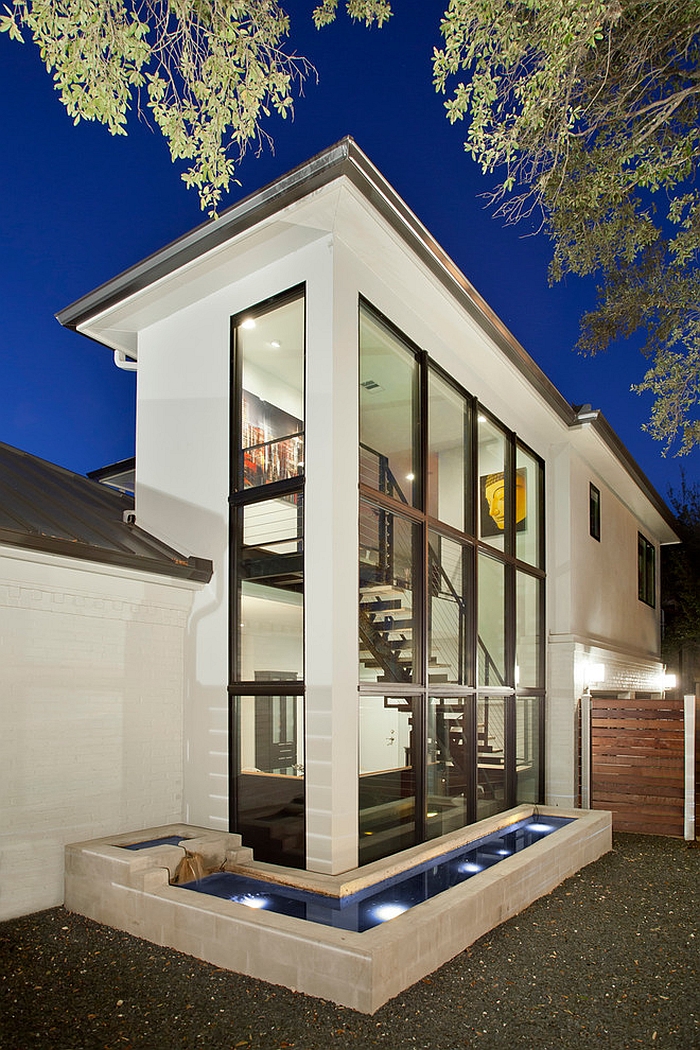Renovation and addition projects that alter the ambiance of older, traditional homes and usher in a cheerful, modern vibe often need plenty of creativity. Located in the beautiful neighborhood of Tarrytown west of downtown Austin, Texas, this gorgeous home was once a dark and dreary residence with box-like rooms and poor flow of natural light. Renovated to suit the sensibilities of a contemporary, urban family by Rick O’Donnell Architect, the revamped home does away with the archaic floor plan and makes a turn towards an open plan living area. This not only makes better use of the available space, but also ensures that there is better ventilation throughout the residence.
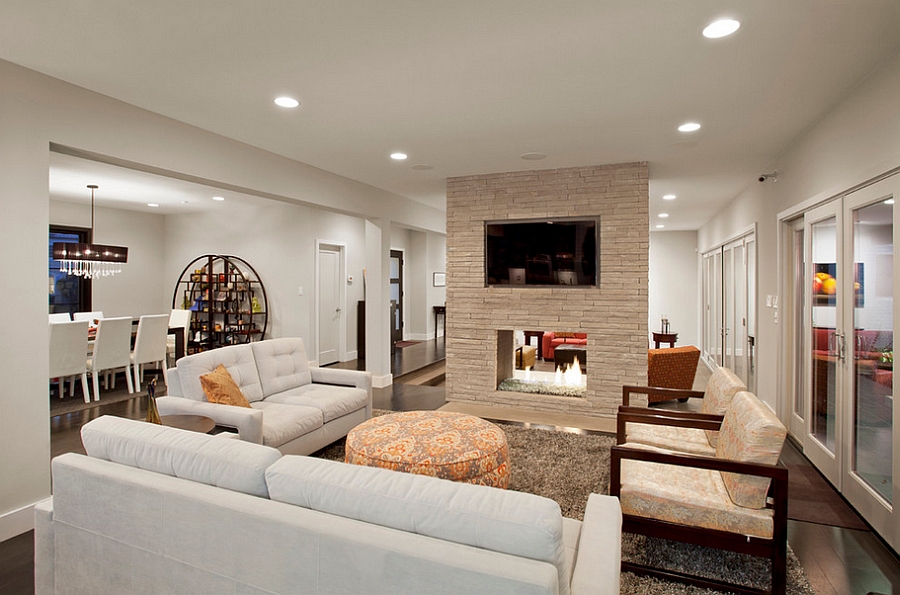
While it is a switch in the floor plan that makes the biggest impact, other changes such as the use of plush, modern decor, lovely recessed and pendant lighting, and a cool color scheme enhance this airy, spacious vibe. The family area and the sunken living room are separated by a wall featuring a two-sided fireplace and the television, while the kitchen and dining areas make wonderful use of the available corner space. Even the area under the staircase is put to good use with banquette-style seating and a small breakfast nook.
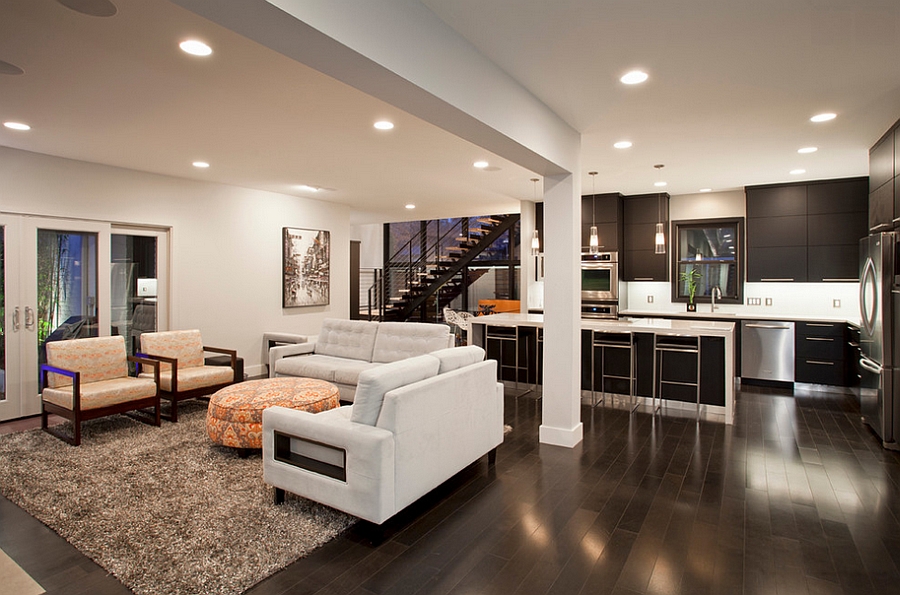
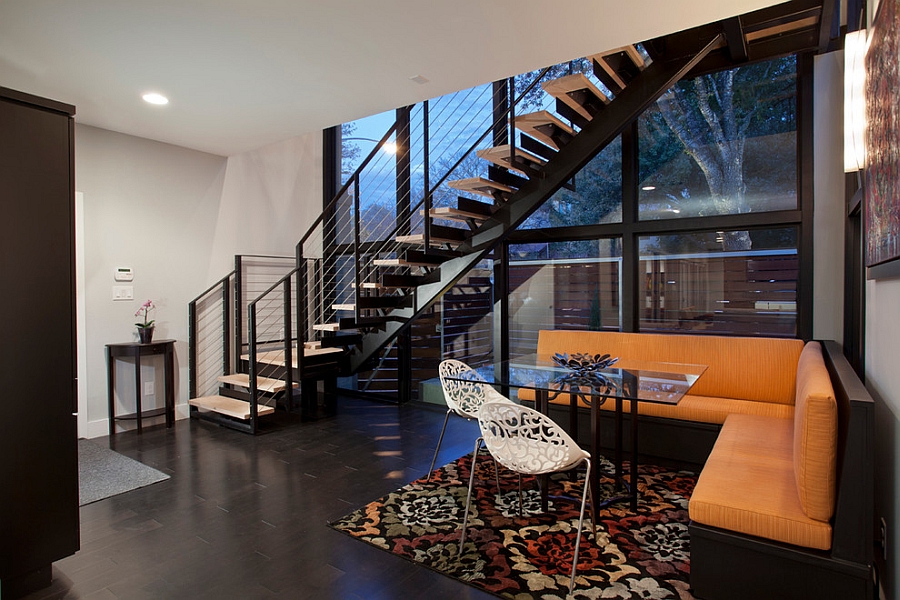
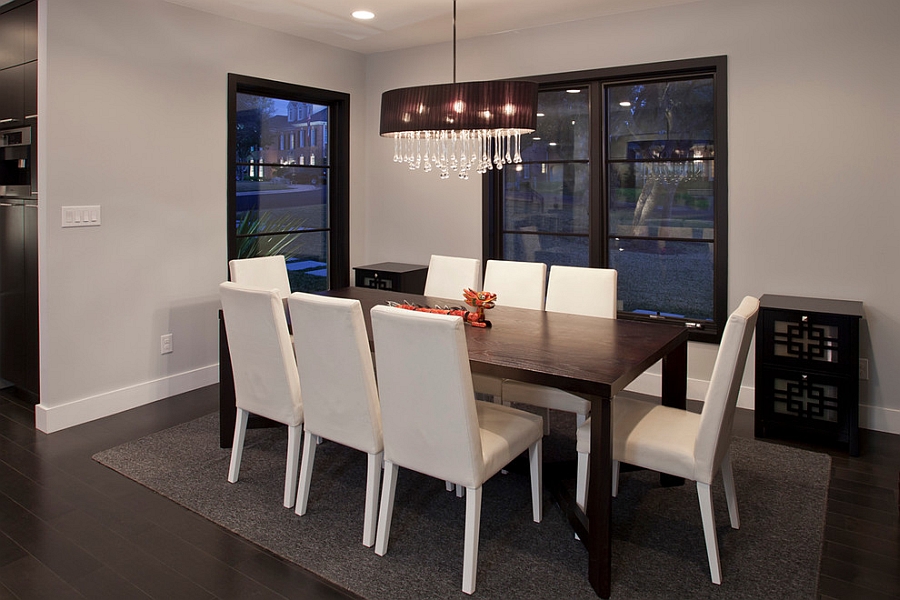
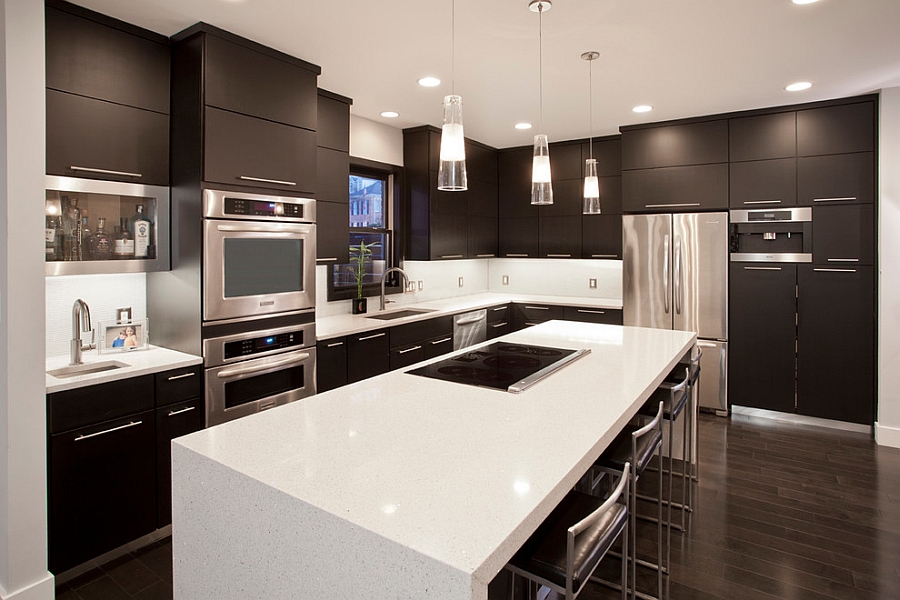
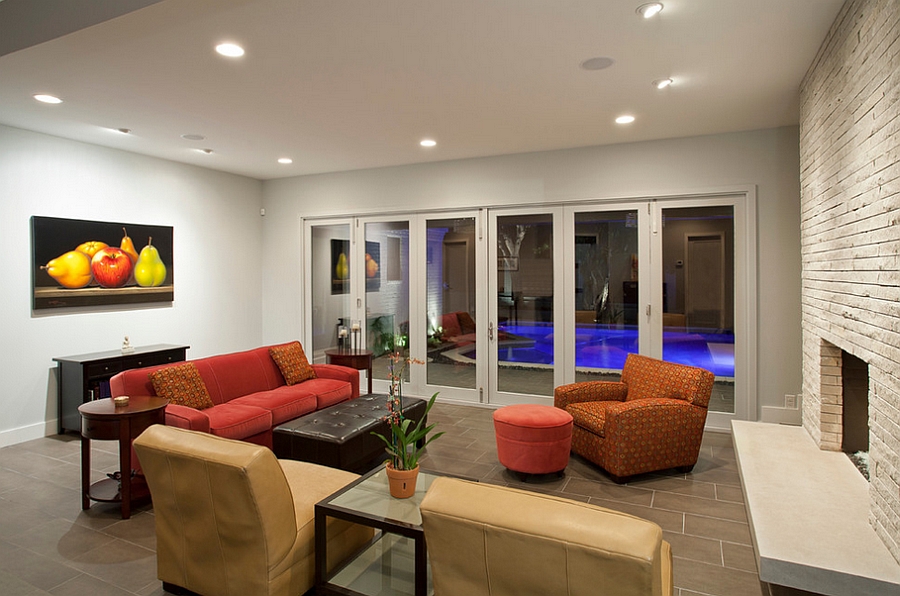
White is the color that shapes the backdrop in each and every room, and pops of bright color are added using the furnishings and accessories. This presence of color and a seamless connectivity with the backyard and the pool elevate the atmosphere inside the new addition. A renovation that is elegant, aesthetically stunning and functional!
