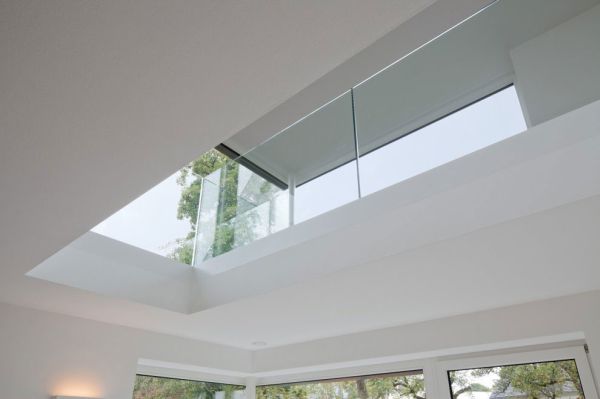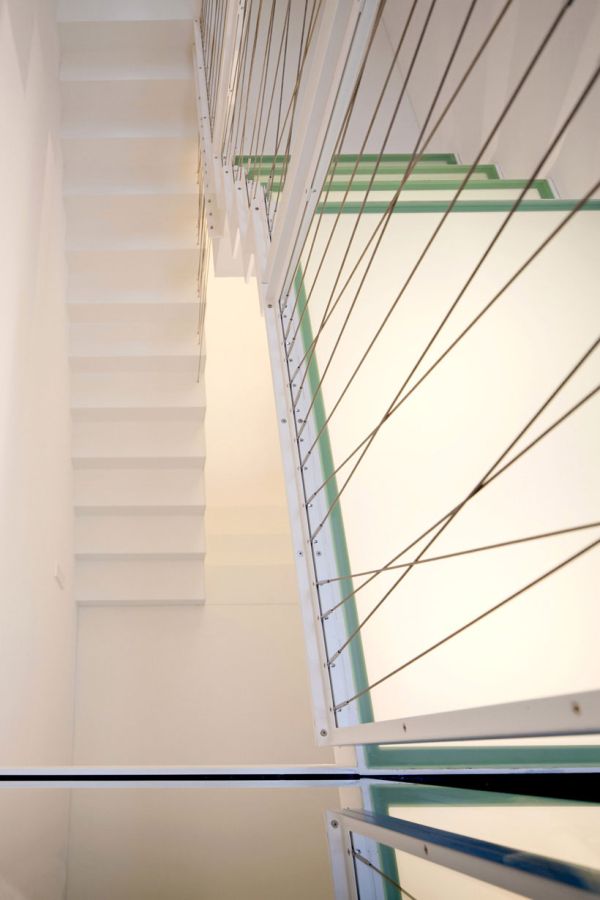We have always maintained that renovations and revamps are far more difficult to execute than planning for a brand new home on an empty lot. The reason is pretty simple and obvious. Existing structures bring along with them a set of constraints. Similar is the case with this gorgeous German home located in Regensburg.
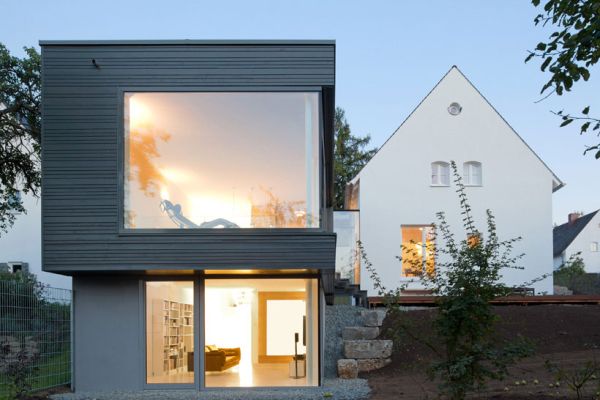
Considered as a part of the region’s historic heritage, the original structure of the Zwischen-Raum residence could not be altered by the designers. Instead the ingenious folk from Fabi Architekten decided to give the home a brand new extension that oozes modern minimalism.
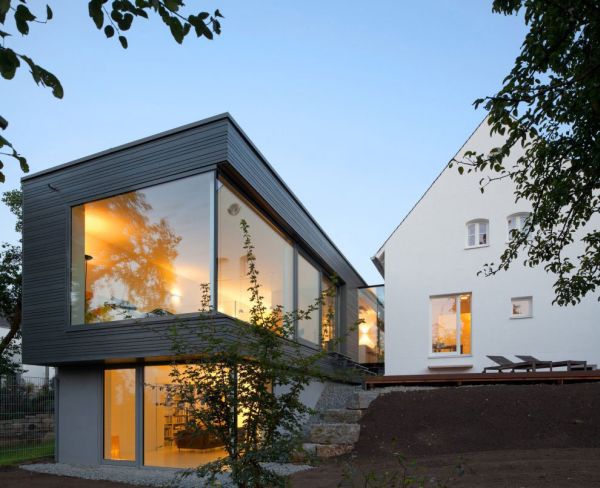
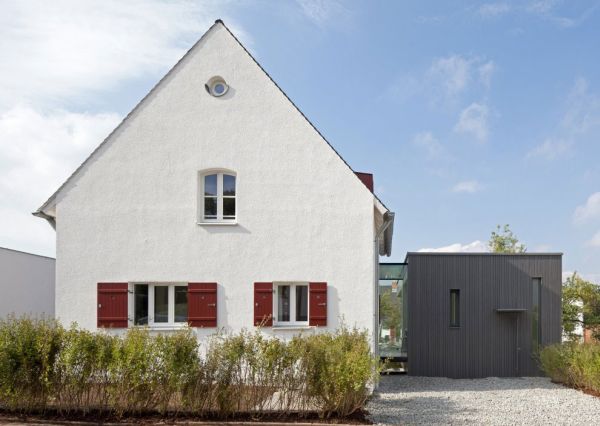
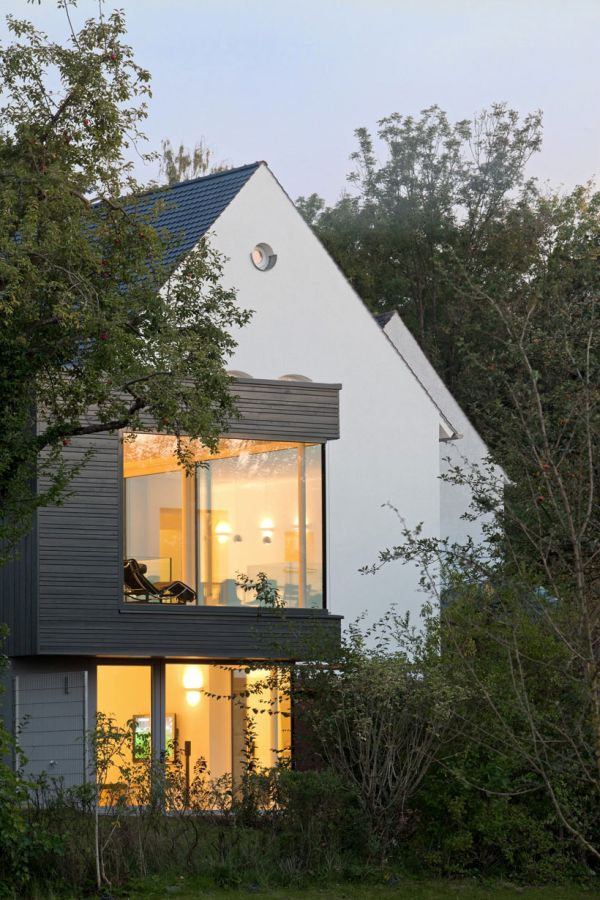
The brand new structure visualized and brought to life by the German design studio uses glass in an extensive fashion in the form of floor-to-ceiling glass windows. Connected with the original home using a fabulous glass corridor, the new addition fit in with the current trend of sleek and stylish spaces that offer great views of the world outside.
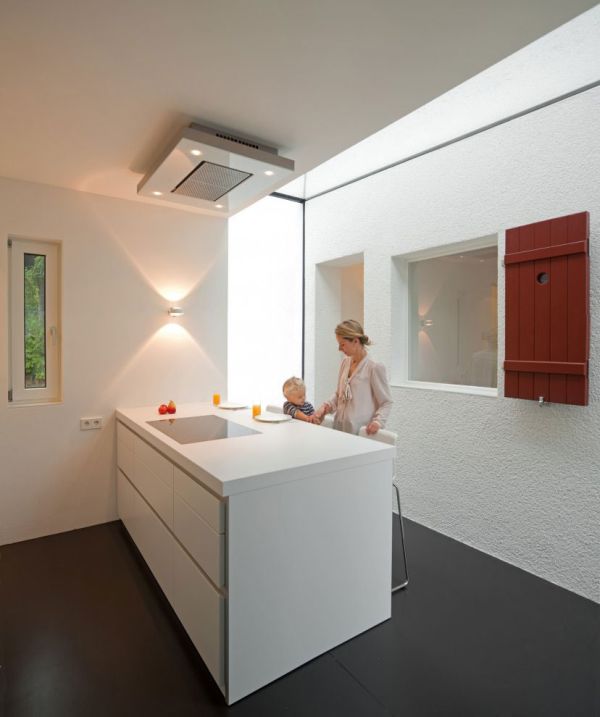
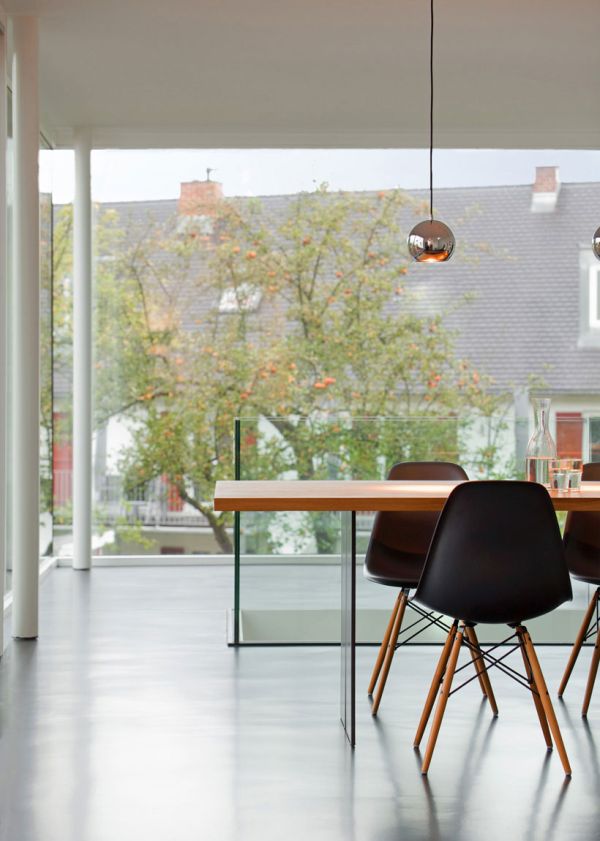
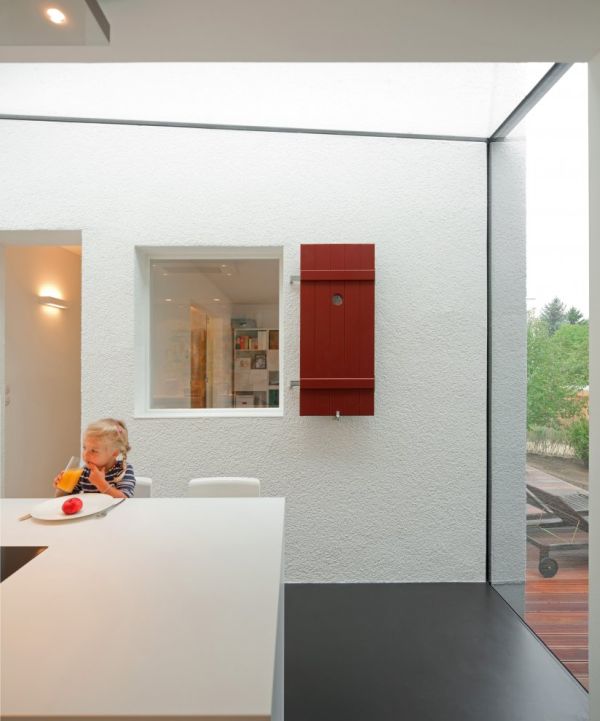
A relaxing garden outside is always visually connected with the living and patio area of the new home. The interiors on both the levels seem uncluttered and offer a relaxed setting thanks to warm and vibrant look inside. The existing structure also embraces the modern lifestyle inside its walls as an ergonomic kitchen space, a savvy dining area and all-white interiors present a contrast to the more traditional exterior.
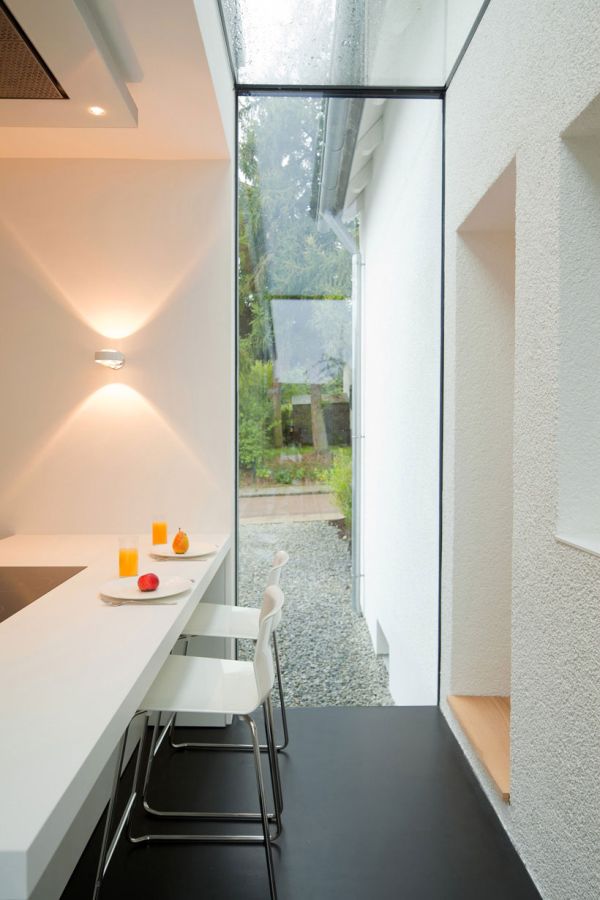
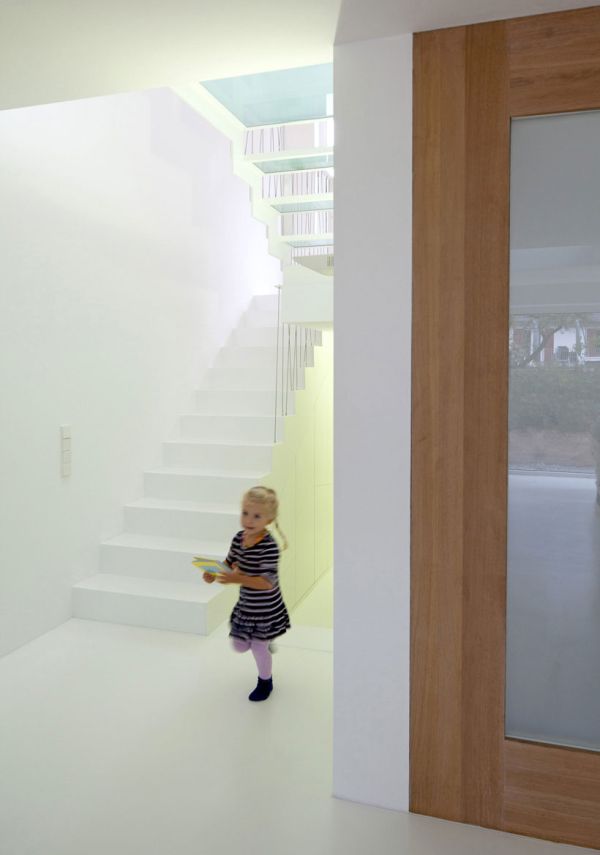
The chic extension of Zwischen-Raum house is a beautiful example of how can add extra, uncluttered space to an historic home without altering the existing edifice drastically!
