There’s no denying that recycling helps the planet. So it’s no surprise that recycled (or upcycled) homes are the ultimate in sustainable living! Today we feature upcycled silos that have been transformed into amazing dwellings. It’s interesting that a container used to store grain can later be used to house people. Sound too surprising to believe? The pictures below are the proof…
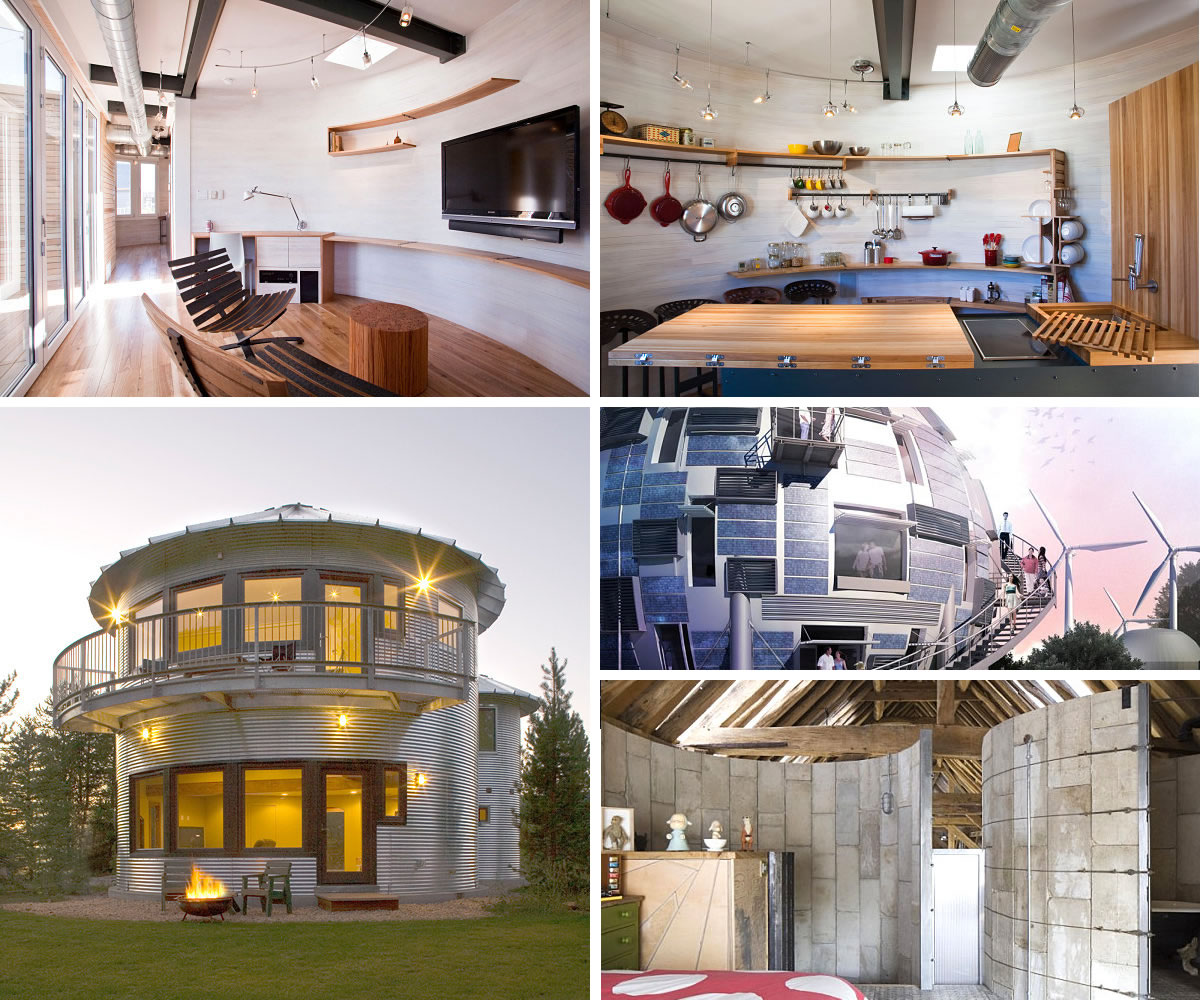
But don’t think it’s as simple as emptying the grain and moving in the furniture! Today’s featured abodes have been the product of thoughtful renovation. From connecting two silos to slicing them in half and using them as walls inside of another home, a variety of techniques are employed in the creation of these dwellings. Check out the images that follow and see which silo could be the house of your dreams!
Monte-Silo in Woodland, Utah
We begin with the Monte-Silo House in Utah, which consists of two metal grain silos placed back to back for maximum space. The front silo is the largest, and generous windows allow the home’s inhabitants to take in the view of the Provo River. The second-level deck provides shading for the floor below. [from Gigaplex Architects]
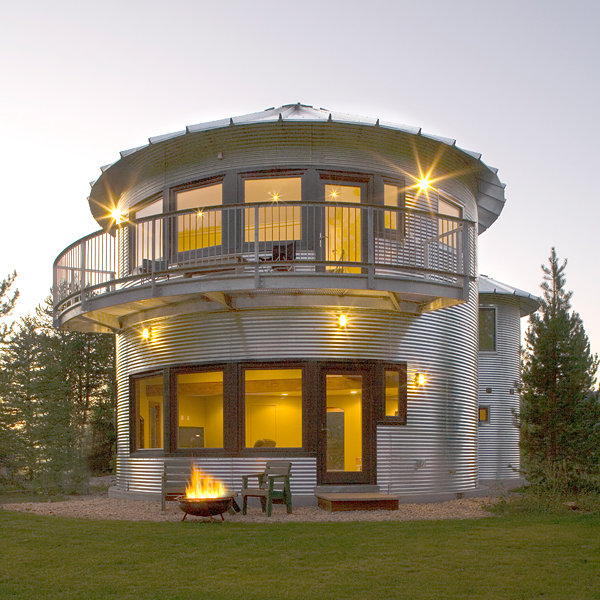
The interior of the home boasts curved walls and minimal furniture. When the architecture is this interesting, why detract from it with a cluttered living space? This next room gets it just right…
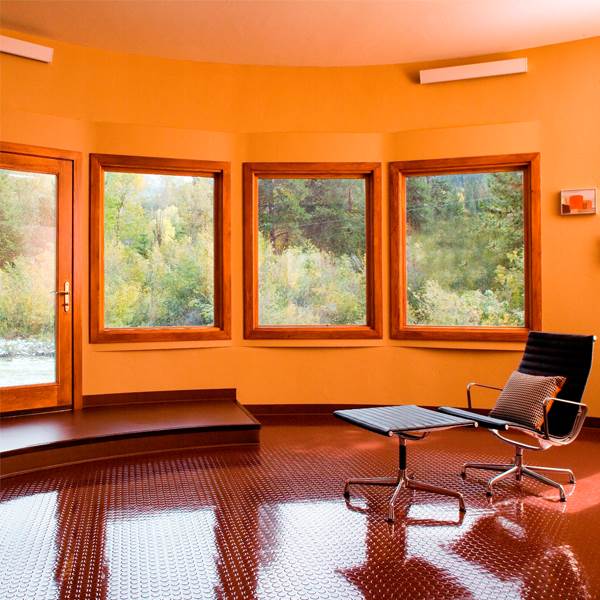
The kitchen celebrates the corrugated metal construction of the silo, complementing the cool silver tones with warm wooden cabinets. Metallic drawer pulls and handles tie it all together:
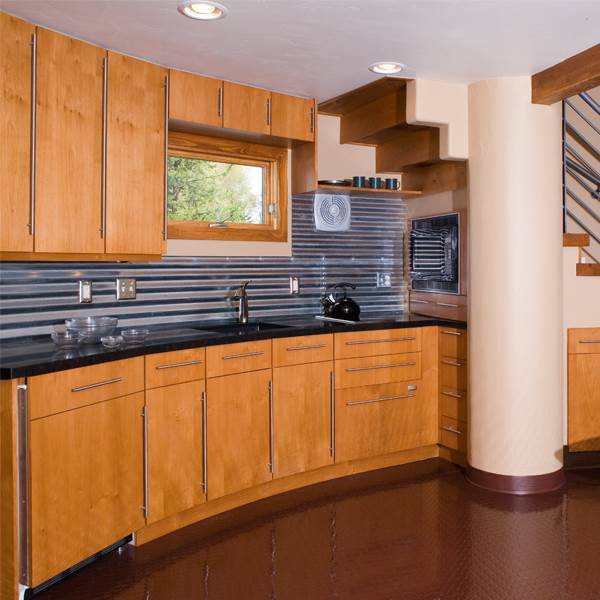
A curved staircase features a slatted rail that mirrors the corrugated lines of the wall. Once again, metal and wood combine to create a look that is rustic yet industrial at the same time. Perfect for a space that used to be a silo!
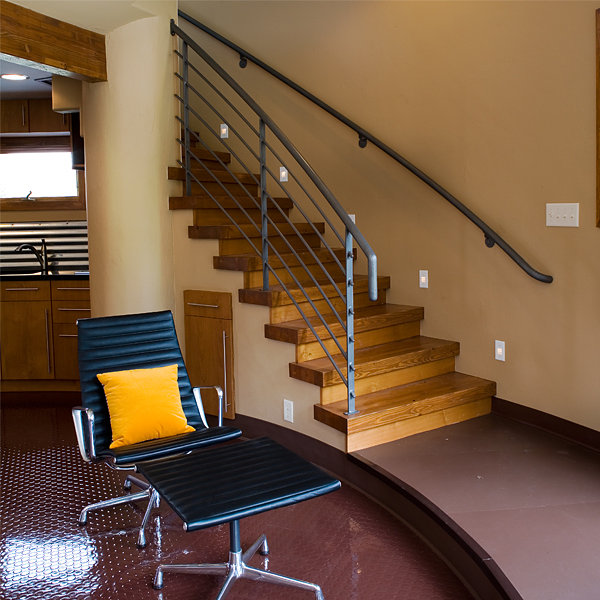
Below we see a bedroom that features a “Bed in a Box” concept. The best part: each one of these beds includes stereo sound and a flat screen monitor!
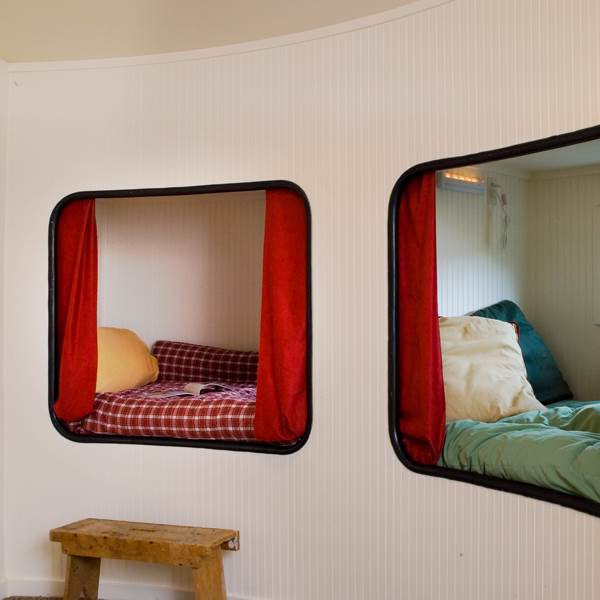
Silo House by Cornell University
Silo House was created by Cornell University for the Solar Decathlon competition, hosted by the U.S. Department of Energy. The goal: “to design, build and operate the most attractive, effective and energy-efficient solar-powered house.” [from Cornell University School of Design]
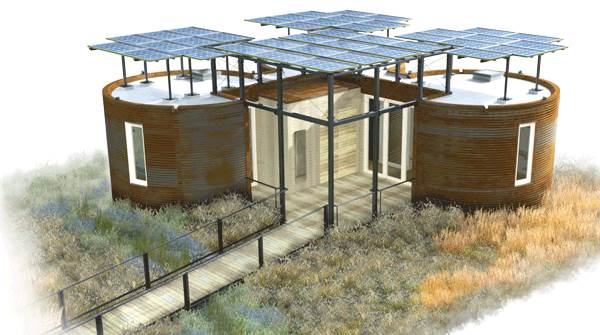
Below we see the finished product, which features a smart load panel that uploads real-time data about the home’s energy consumption. Silo House consists of three cylinders–one for the bedroom, one for the kitchen and one for the living room:
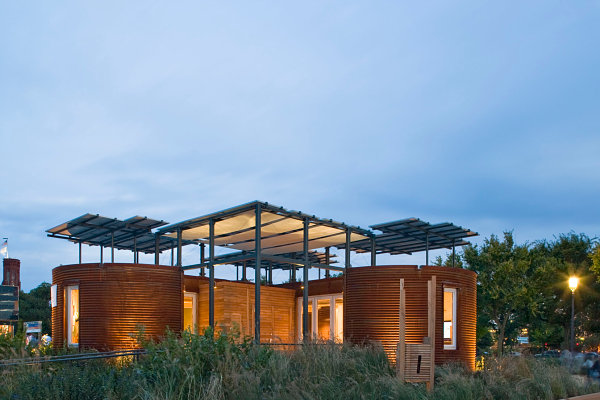
The home’s living room features bright walls and warm wooden accents, as well as slatted seating. Low-wattage LED lighting is a priority. Shelving and surface-top space is anything but scarce, as you can see:
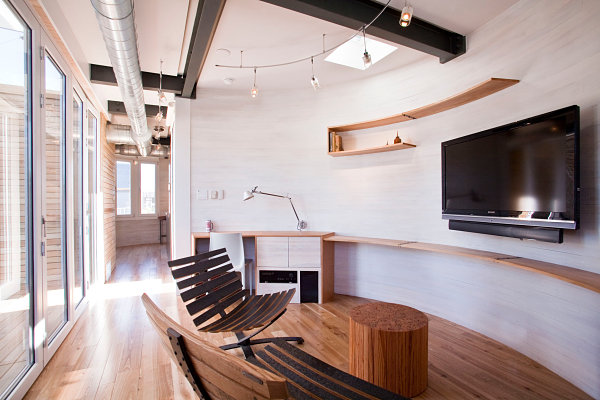
Every square inch counts in the kitchen, which is why a series of wall-mounted shelves and hooks neatly house dishes, pots, pans and other utensils. Note how everything is accommodated, yet the space feels anything but cluttered:
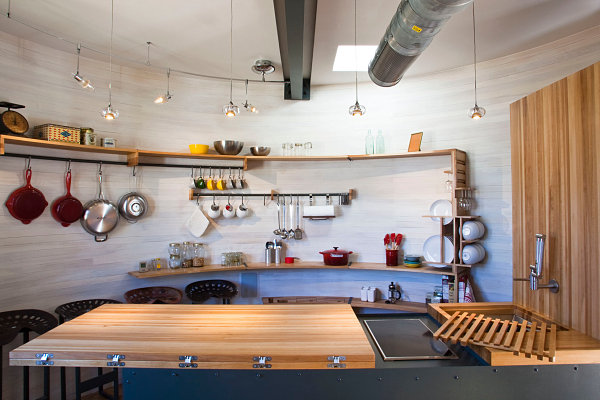
The bedroom features a bed that’s suspended from the ceiling, and built-in shelving is the perfect destination for interesting finds that add character and style.
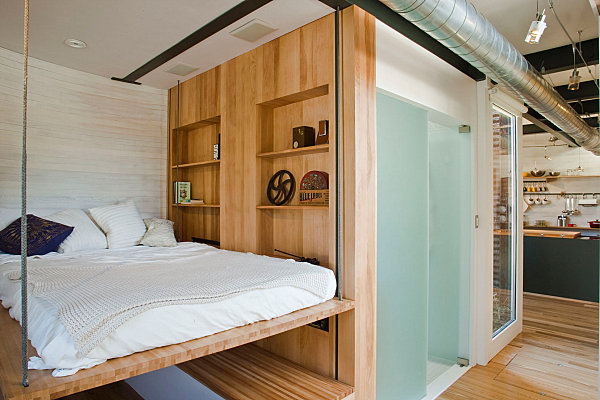
Gruene Homestead Inn in Texas
Technically, our next featured dwelling isn’t a house–it’s a hotel! The Gruene Homestead Inn in New Braunfels, Texas is billed as “one of the most distinctive units available” at the inn. And this unit is the equivalent of a one-bedroom loft apartment built into a 1940s grain silo. [from Gruene Homestead Inn]
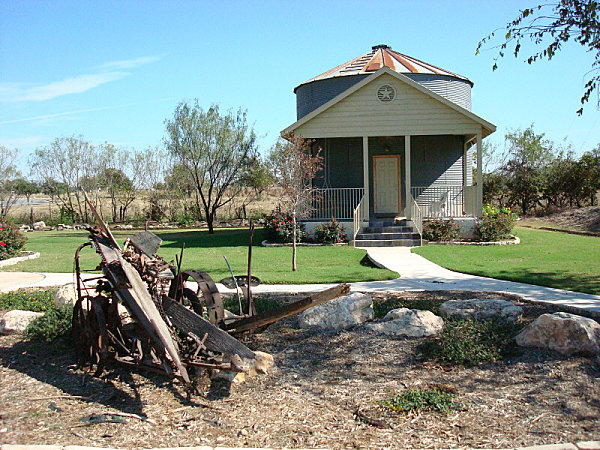
Below we see a “before” shot of the silo. It’s hard to believe it would soon become an upscale lodging destination! This unit can accommodate up to two adults and two children:
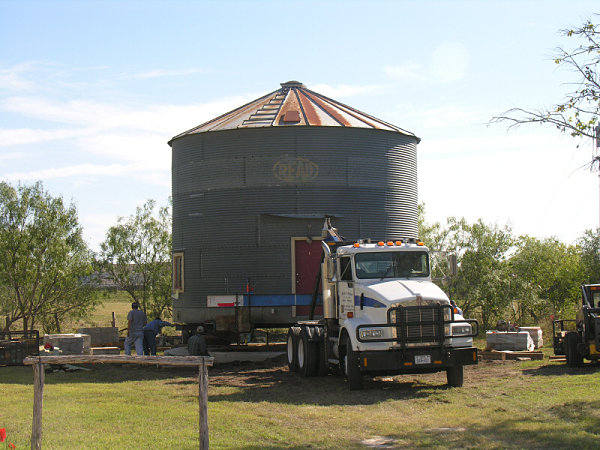
The interior of this hotel unit features wooden paneling and mini blinds, as well as tile flooring and countertops. The curved walls give the space a cozy feel, don’t you think?
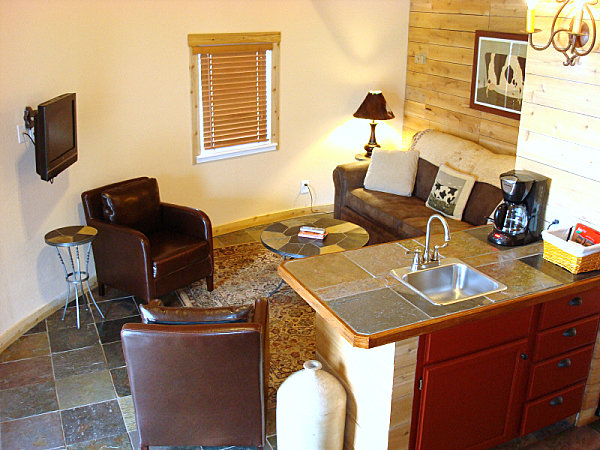
The dwelling’s bathroom continues the wood and tile motif, adding decadent elements such as his-and-hers sinks. Even though it’s in the middle of a silo, this powder room features signature hotel room flourishes, such as an abundance of plush washcloths and towels:
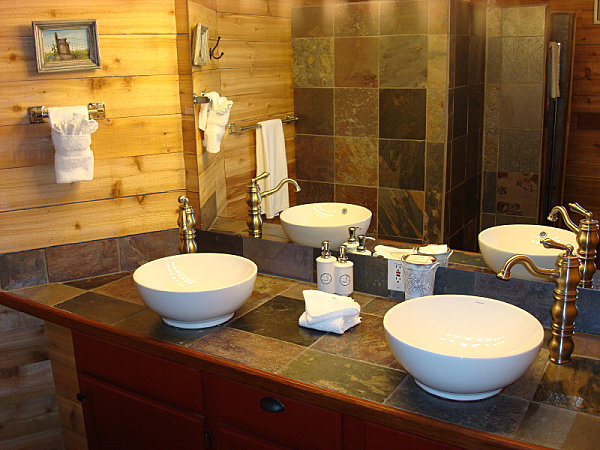
Ferringbury Barn in Essex
Rather than consisting of a silo converted into a home, this next dwelling features silos that have been cleverly integrated into the architecture. In fact, this amazing house by Hudson Architects is a converted 16th century Essex barn. Note the sculptural element brought to this interior by the side-by-side placement of silos. [from inhabitat]
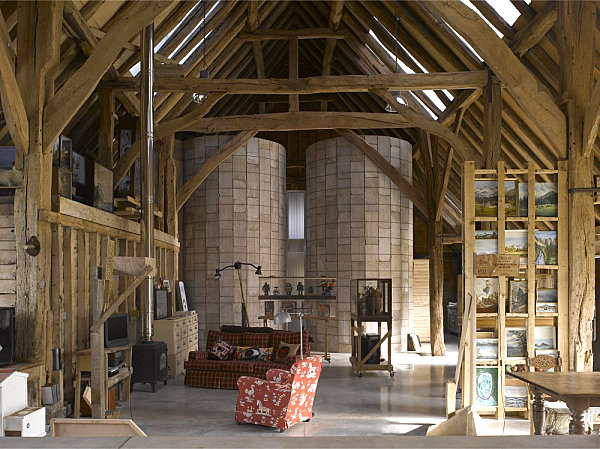
The strategic placement of silos also creates privacy. Semicircular walls surround residents with curved protection, as shown below with a cozy bedroom area. [from Hudson Architects]
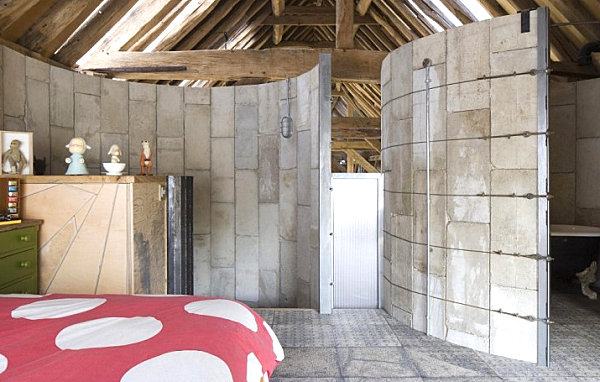
In the next featured image, we get a closer look at the way a curved silo adds a tiled wall effect to this charming bathroom. Traditional features combine with the industrial backdrop created by the silo wall. [from Hudson Architects]
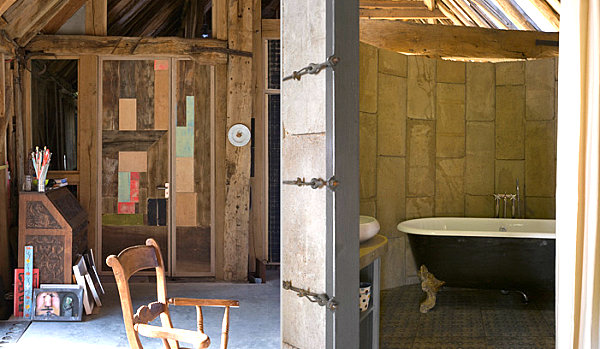
Pink Cloud Oil Silo Home in Berlin, Germany
Our last featured upcycled silo home is not made from a silo that holds grain. In fact, this home was designed from a silo used to hold oil. Introducing the Oil Silo Home, designed by PinkCloud.dk. The concept for this home involves recycling oil silos and turning them into affordable housing. Below we see the home envisioned with the help of a variety of software programs. [from AECCafe]
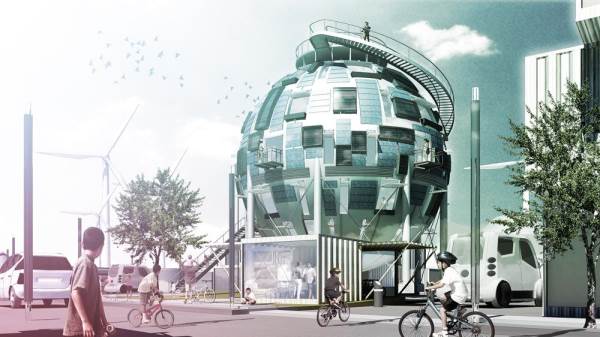
Next we see the opposite view of the home, which reveals the remainder of the staircase as it sweeps across the orb-like structure at a diagonal. This self-supporting housing solution is designed for the post-oil world. Sturdy and waterproof, the home boasts a carbon-positive design that can actually give energy back!
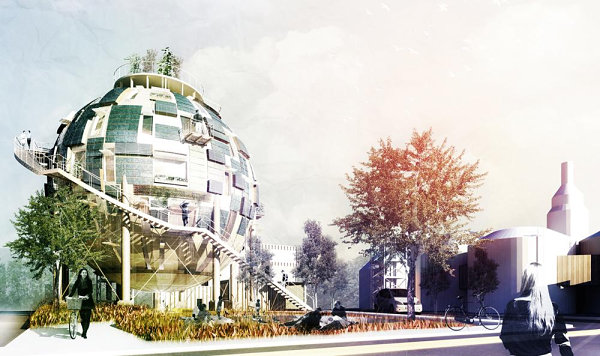
The Oil Silo Home’s interior is no less impressive than its exterior. Would you have expected a rendering with anything but modern decor?! Clean-lined sofas add comfort and sleek style, while an indoor garden is the ultimate green statement:
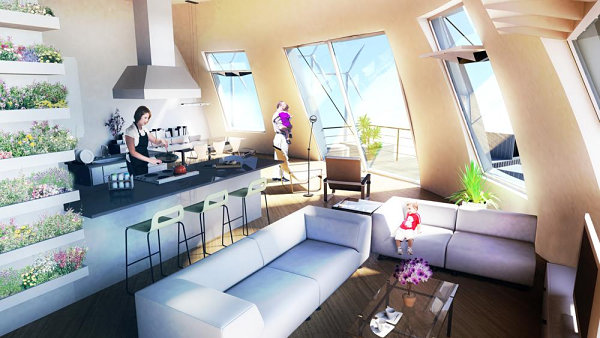
The home’s rounded shape maximizes the collection of solar energy. The Oil Silo Home is designed to house three families: a 2-person young family, a 4-person nuclear family, and 6-person multi-generational family. If many of the home’s inhabitants were on the balconies or descending the stairs at the same time, it might look a little something like this…
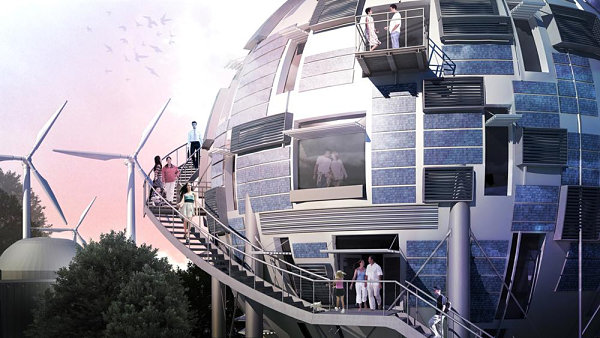
Would you ever live in an upcycled silo? This type of innovative living may not be for everyone. If you wouldn’t dwell in a silo, would you stay the night in a silo hotel? Share your thought by leaving a comment below…












