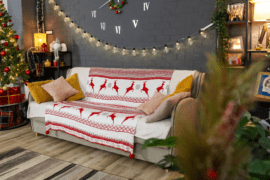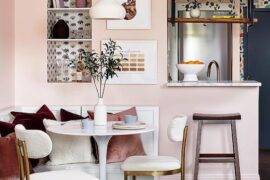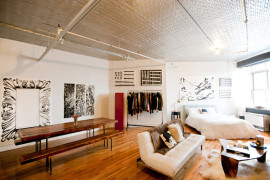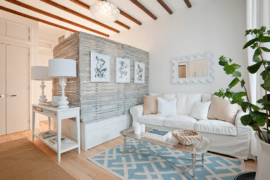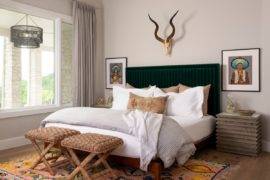When you hear the word ‘loft,’ what springs to mind? Is it spacious open-plan living, high ceilings, and industrial elements, or perhaps the creative flair and modern aesthetic that such spaces often embody? Lofts have become the epitome of contemporary urban living, but there’s more to these unique dwellings than meets the eye.
As we look closer into what lofts are, we’ll uncover their defining features, historical background, and the various ways in which they can be designed to create a home that is as stylish as it is functional.
Dive into the future of design with HomeDesignsAI. It’s not just a tool; it’s an experience, offering a kaleidoscope of features that redefine the way you envision your living spaces. From personalized room transformations to limitless design styles, HomeDesignsAI is the key to unlocking a world of creative possibilities. Ready to transform your home? Explore HomeDesignsAI’s unparalleled features by clicking here now!
Understanding the Architectural Essence of Loft Spaces
At its core, a loft is more than just an architectural term; it’s a representation of space, freedom, and creativity. Traditionally, a loft refers to the upper story or attic in a building, directly under the roof. However, modern lofts are typically associated with former industrial buildings that have been converted into residential spaces. These conversions often retain the original architectural elements, such as exposed brickwork, large windows, and structural beams, that give lofts their distinctive character.
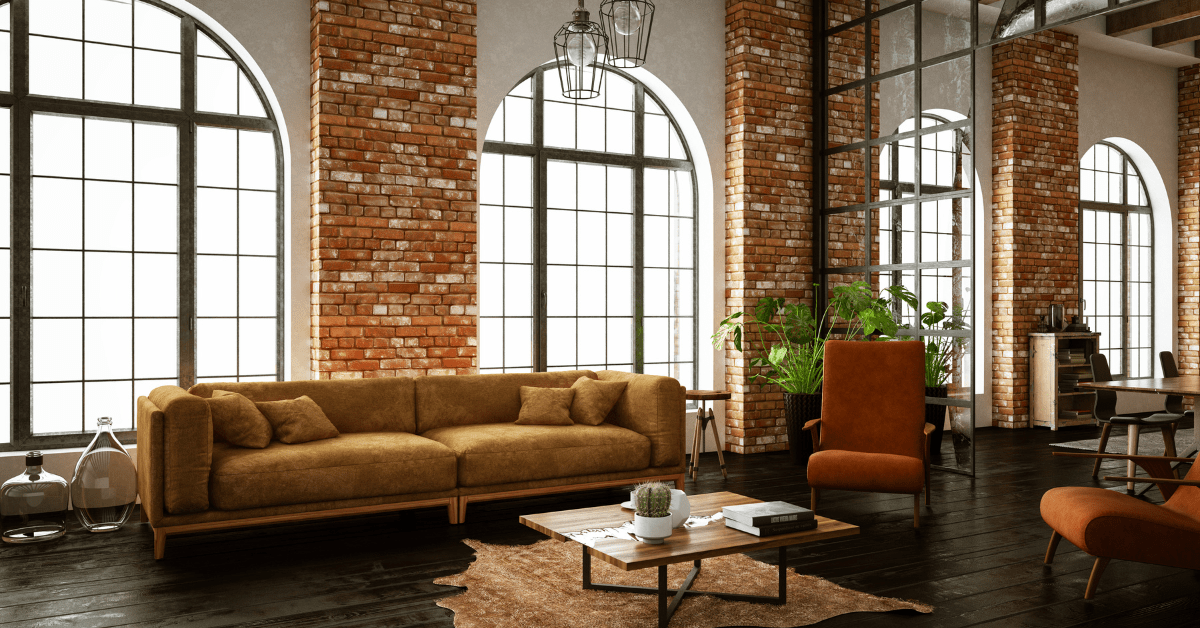
These spaces are known for their high ceilings, which not only contribute to a sense of openness but also offer the potential for adding a mezzanine level. This additional floor can serve as a bedroom, home office, or lounge area, effectively maximizing the vertical space that is a hallmark of loft design. The open floor plan is another fundamental aspect of lofts, providing a canvas for homeowners to express their personal style and create distinct living areas without the restrictions of traditional walls.
The Evolution of Loft Spaces: From Industrial Origins to Modern Living
The story of the loft begins in the industrial areas of cities where factories and warehouses were abundant. Following the industrial decline, these buildings lost their original purpose and stood vacant, waiting for a new lease on life. It wasn’t until artists and creative professionals, in search of affordable workspaces and homes, began to occupy these spaces that the concept of loft living truly took shape. They were drawn to the ample space, natural light, and industrial character that these buildings offered.
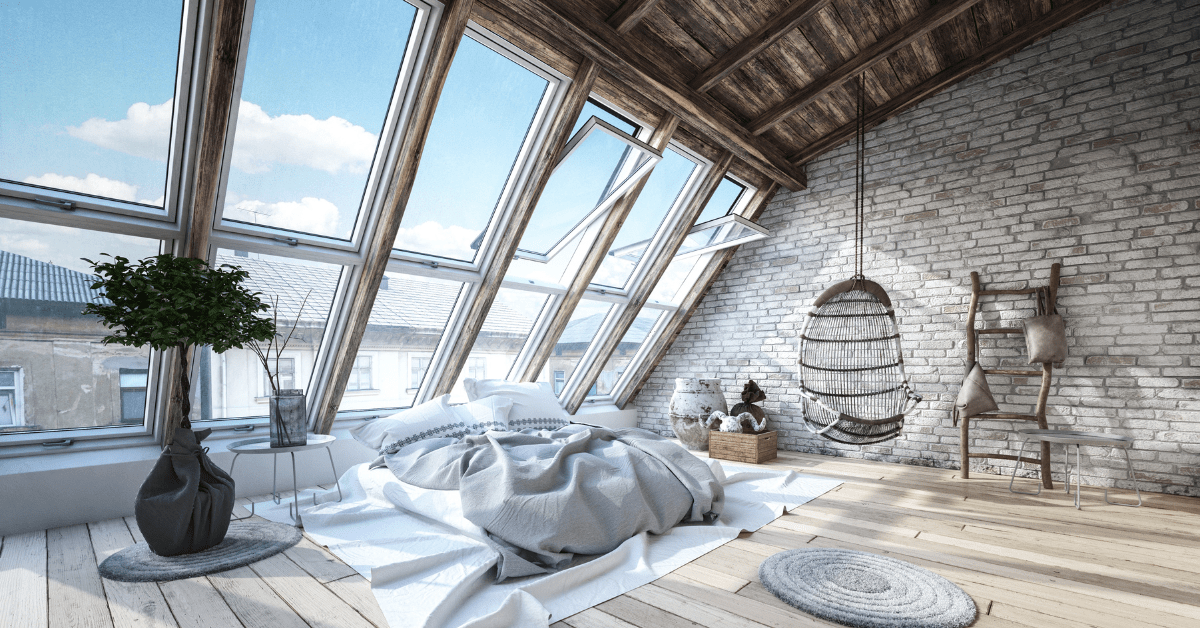
As urban living became more desirable and the demand for unique residential options rose, developers began to convert these spaces into legal residences, catering to a wider audience. Today, lofts are sought after for their blend of history, contemporary design, and the lifestyle they represent. A loft can be a haven for artists, a bustling family home, or a chic bachelor pad. The adaptability of loft spaces means they can evolve with the needs and tastes of their inhabitants.
Tips for Maximizing Style and Functionality
The design of a loft is a personal journey, an opportunity to mold an expansive, raw space into a reflection of one’s personality and lifestyle. The first step is to consider the layout. With the open floor plan, it’s essential to establish distinct zones – like the living area, dining space, and sleeping quarters – while maintaining a cohesive feel throughout the home. Strategic placement of furniture, area rugs, and lighting can help delineate these zones without the need for traditional walls.
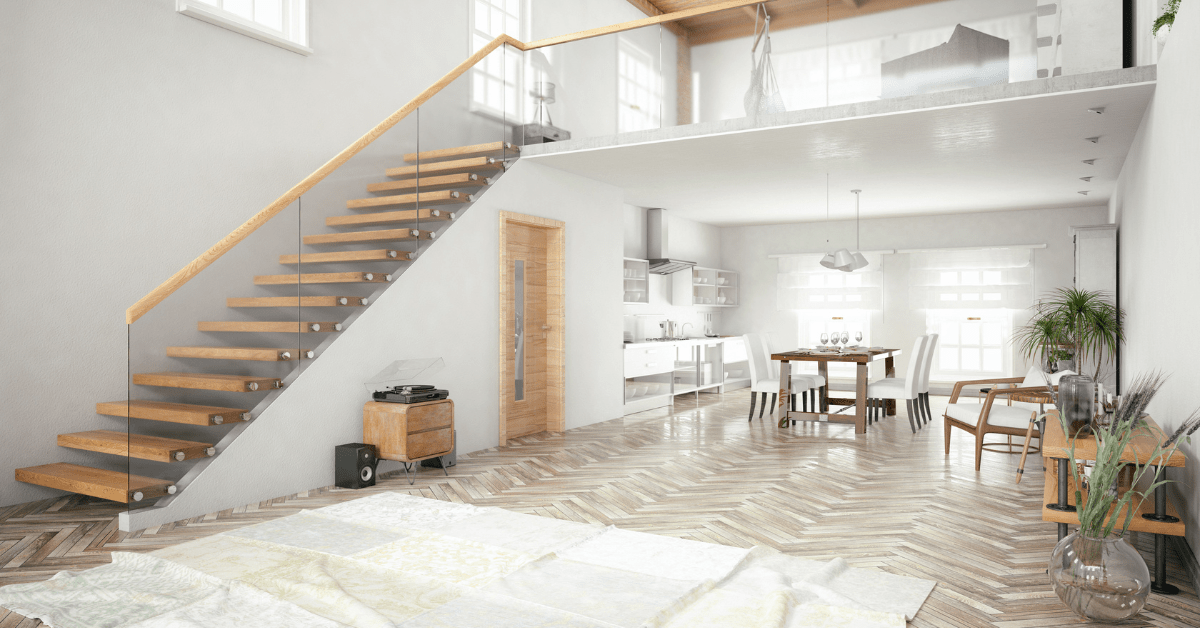
Incorporating industrial features, such as exposed pipes and ducts, into the design can celebrate the building’s history and add character to the space. However, it’s also important to inject warmth into the loft to balance the industrial elements. This can be achieved through the use of soft textiles, warm wood tones, and personal touches like art and plants.
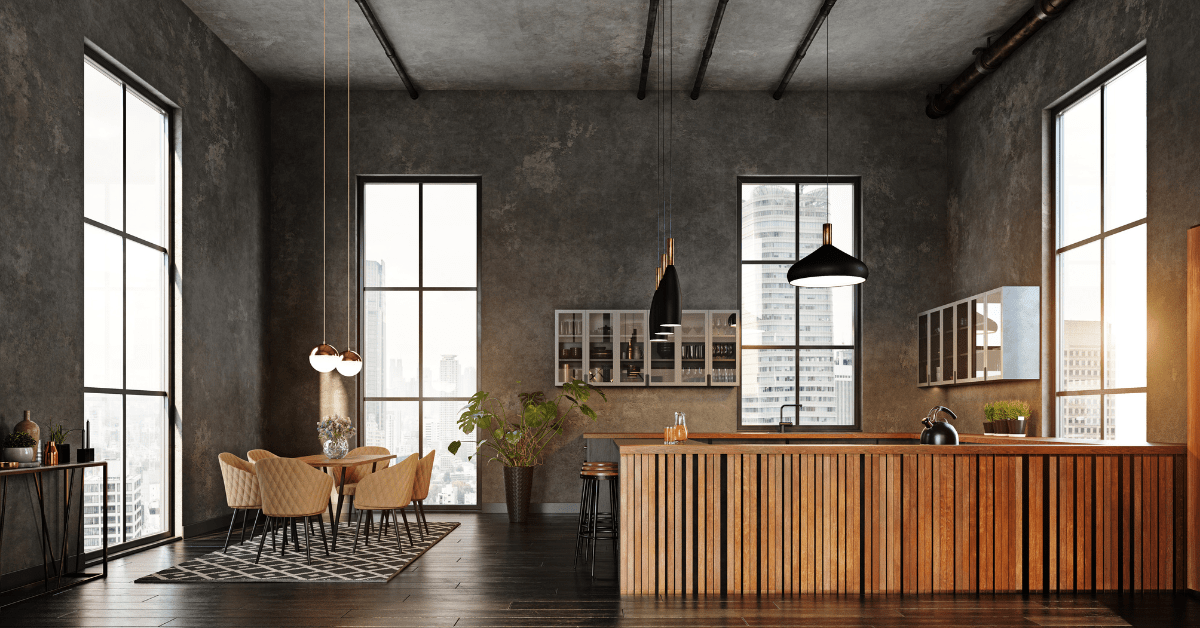
Functionality should be at the forefront of loft design. Clever storage solutions are a must to keep the open space uncluttered. Built-in shelves, multi-functional furniture, and hidden compartments can all serve to maximize the utility of the space without compromising on style. Lighting also plays a crucial role in setting the ambiance and defining different areas within the loft. A combination of overhead, task, and accent lighting can enhance the functionality and aesthetics of the space.
Embracing Loft Living as a Lifestyle Choice
Loft living is more than just choosing a place to reside; it’s about embracing a lifestyle that values space, light, and flexibility. Whether it’s the allure of living in a piece of history, the appeal of an open-concept floor plan, or the desire for a blank canvas to express one’s design vision, lofts offer a unique living experience that stands apart from conventional homes. They are dynamic spaces that can adapt to the evolving needs and styles of those who inhabit them, making them a timeless choice for city dwellers.
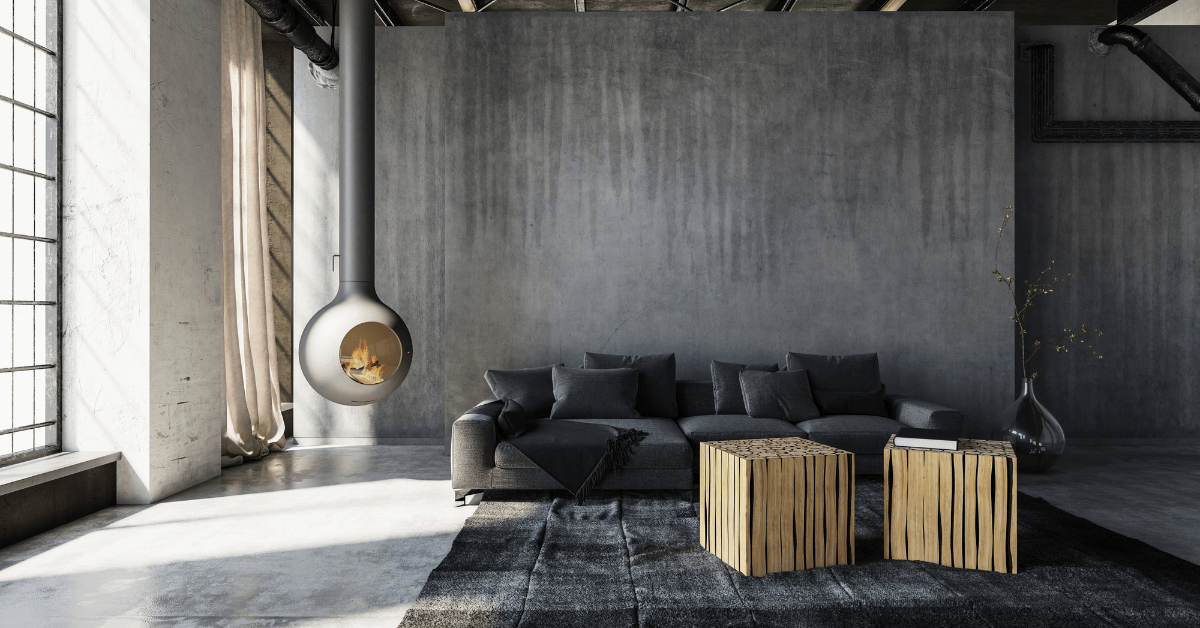
Related Articles:
- Behr’s Color of the Year 2024: Cracked Pepper
- What is a Studio Apartment: Differences and Benefits
- Trendy and Chic Loft Style Apartments [And 5 Reasons to Love Them]
For those who seek an unconventional home with endless potential, a loft is an excellent canvas for creativity and personal expression. With thoughtful design and an appreciation for the loft’s inherent qualities, one can create a living space that is not only beautiful and practical but also a true reflection of the loft’s unique charm and versatility.
Ready to bring new life to your home? Subscribe to our newsletter for exclusive interior design tips, trends, and ideas that will transform your space. Click here to subscribe!
