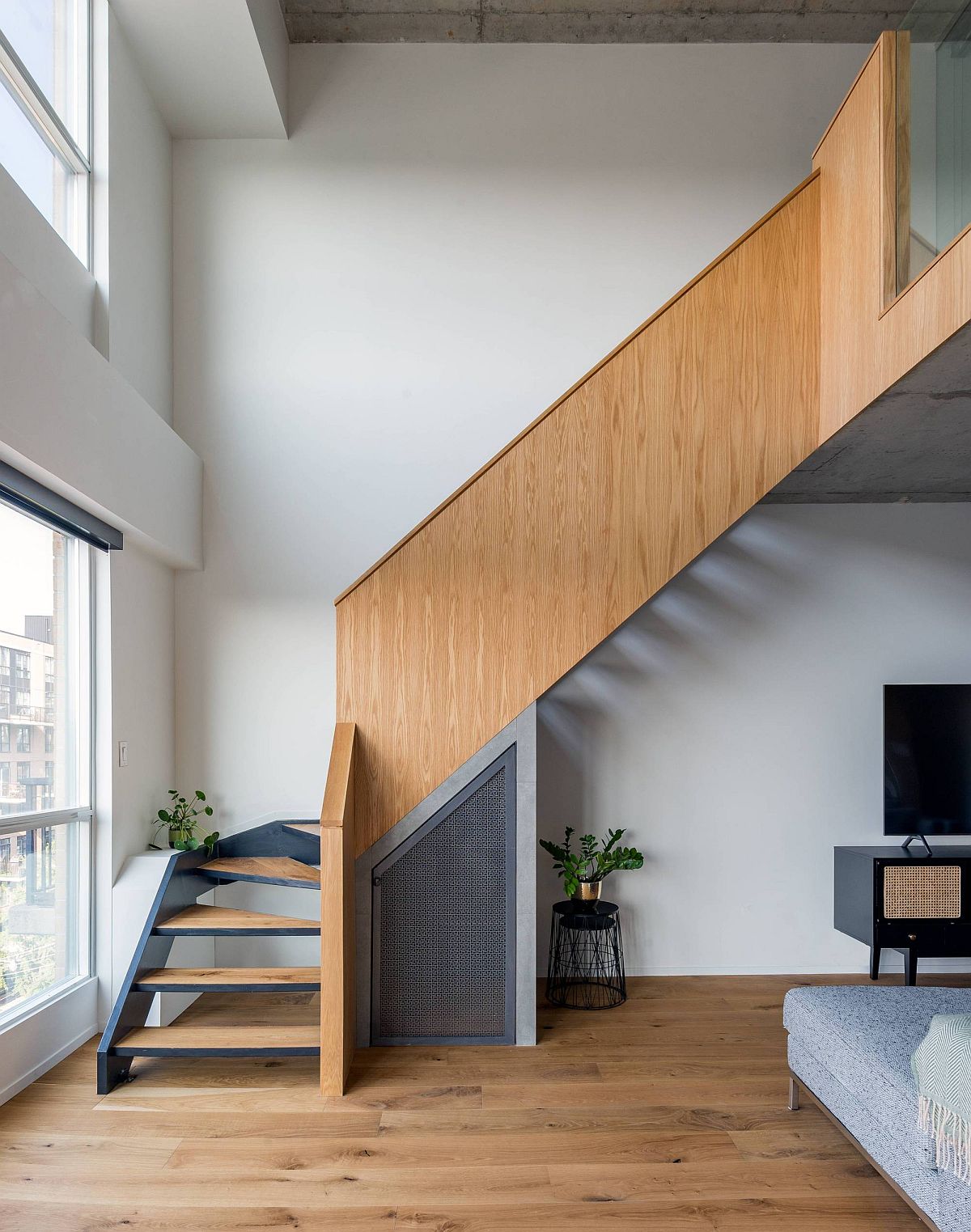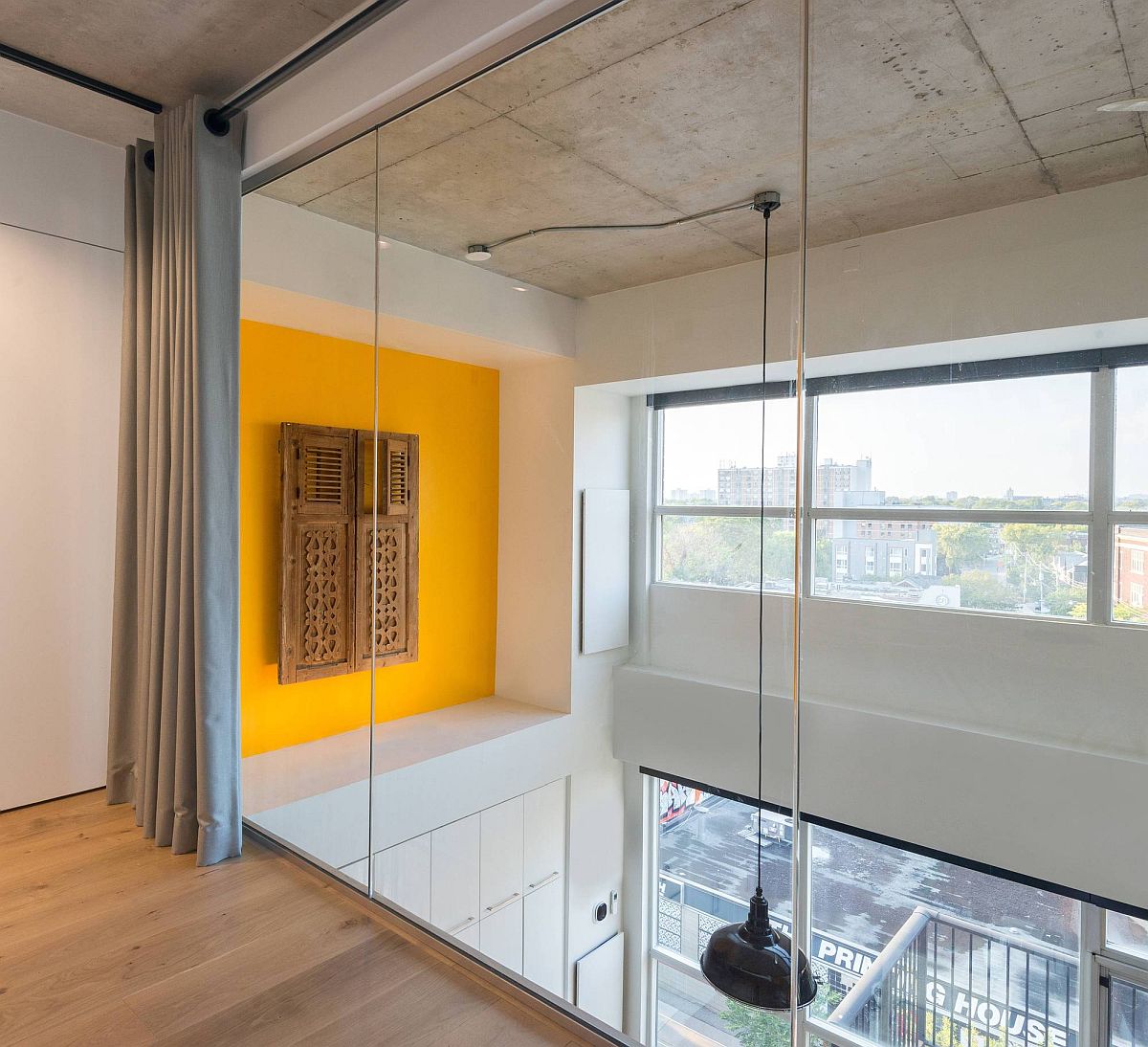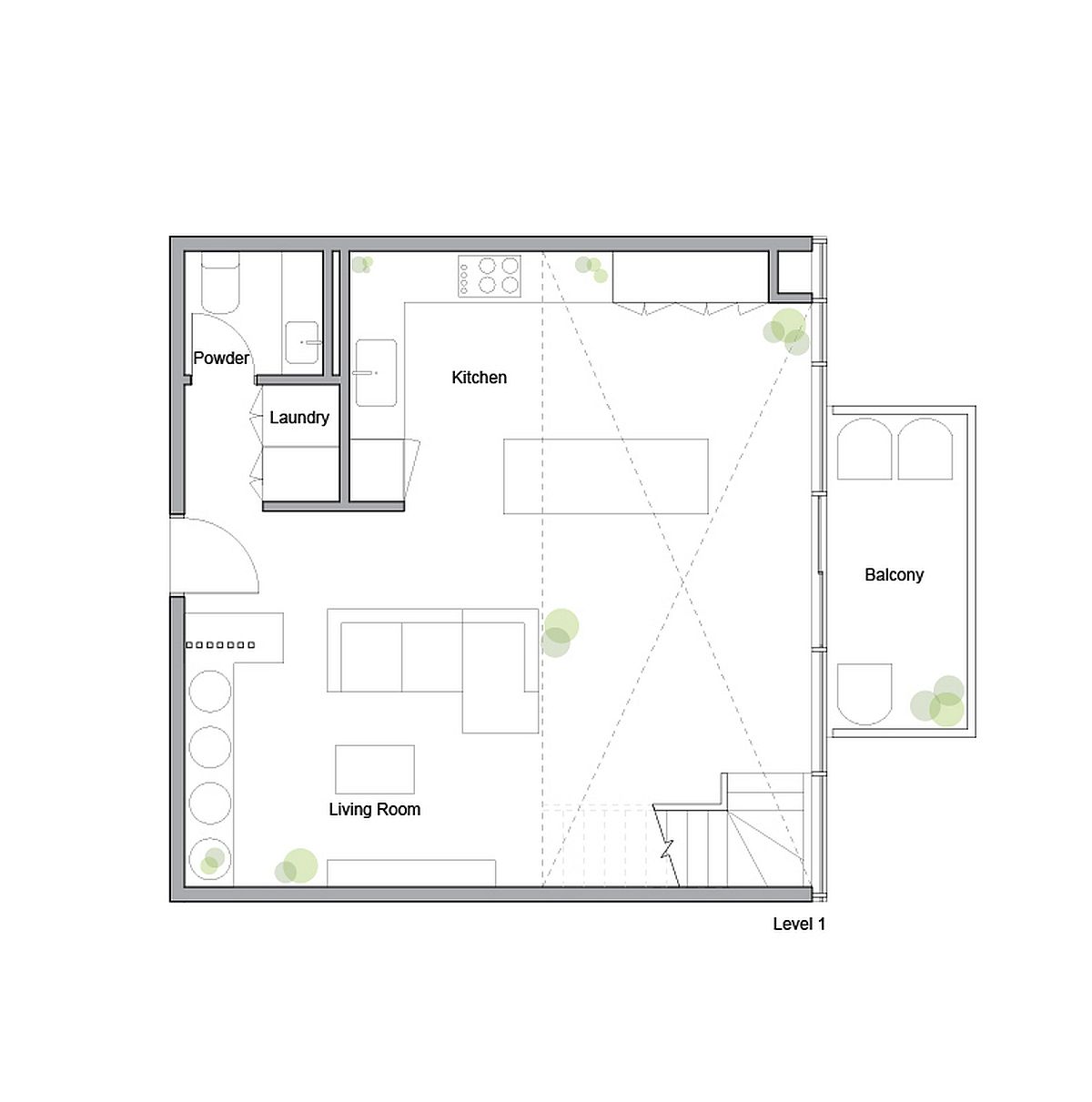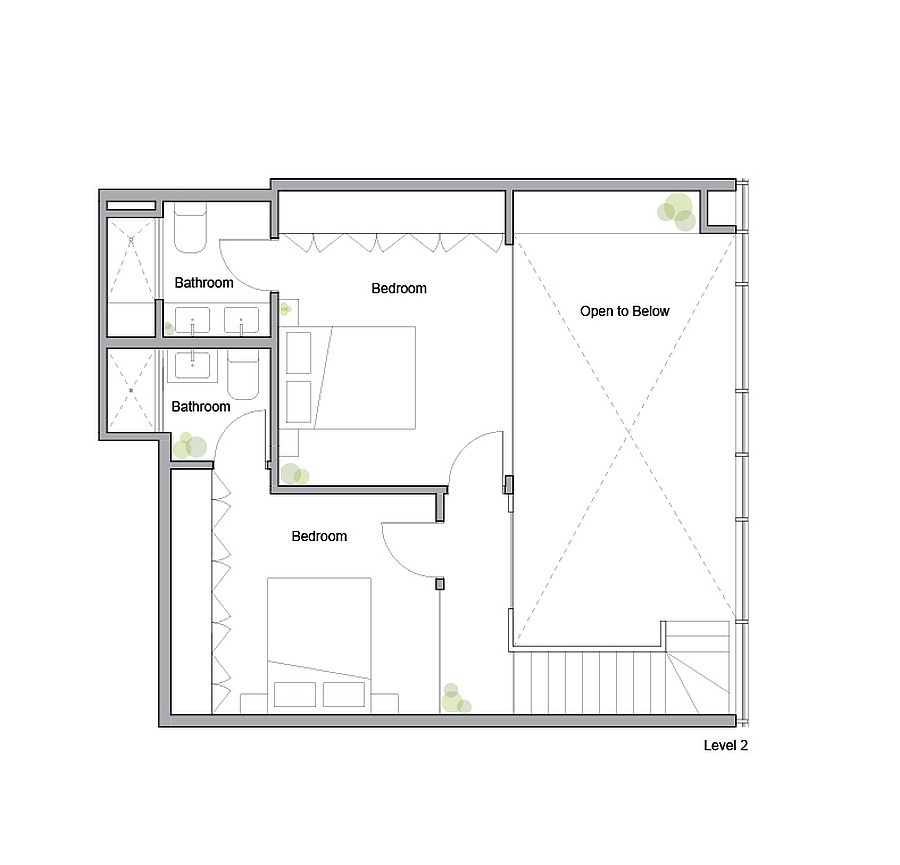Each stage of life with it brings its own set of new requirements and a home that grows with these ever-altering needs is one that we all desire. Sometimes a simple change in color scheme, overall decorating plan and switch of décor can do the trick. On other occasions you need a more major revamp, with a new and improved interior replacing the old. That is just what you get with the King West Loft designed by Studio of Contemporary Architecture {SOCA}; a two-level loft in Toronto that was redesigned to meet the evolving needs of its young owner.
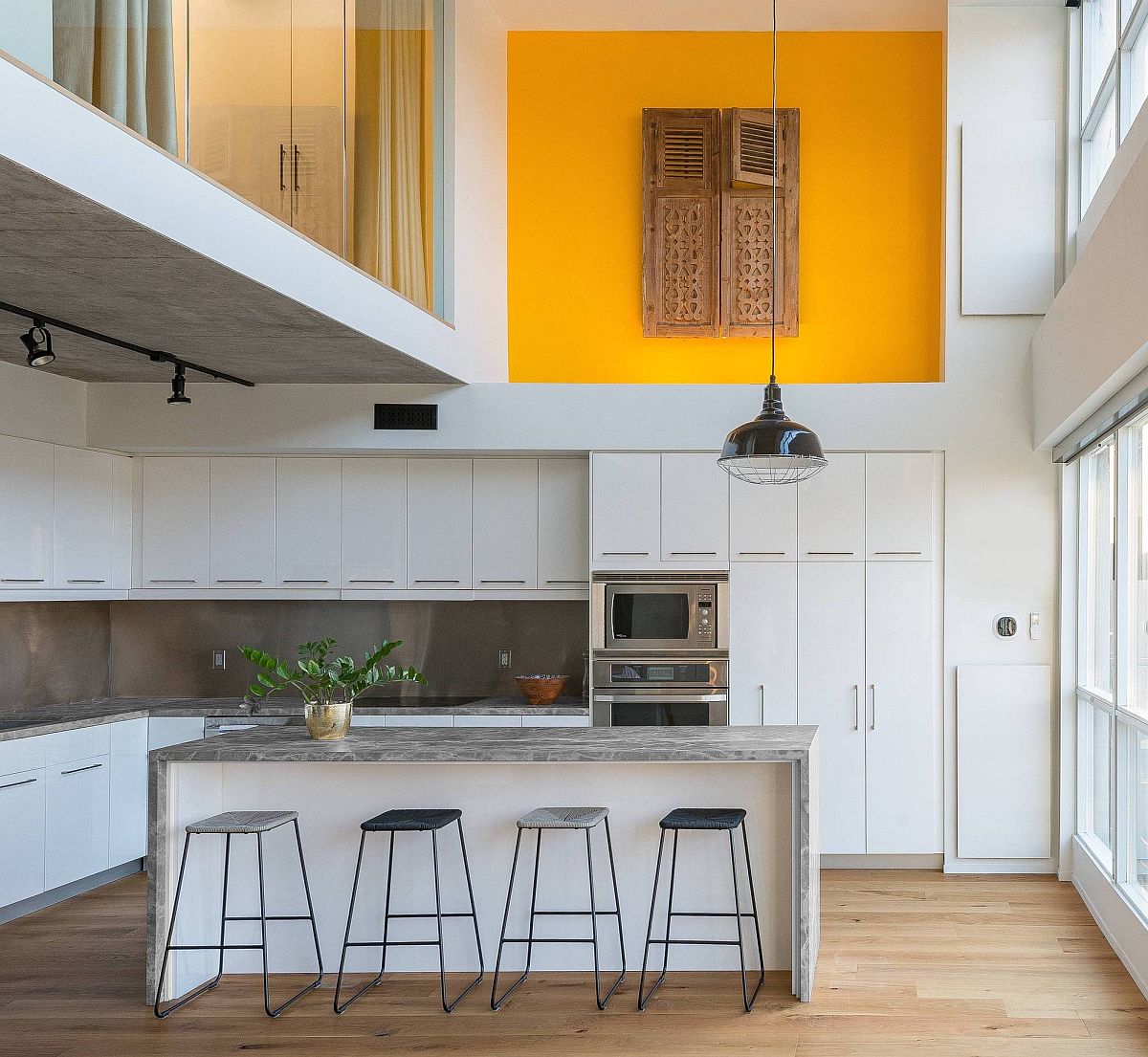
The new interior turns an open plan space on the loft level into two bedrooms and a washroom with the lower level containing the kitchen, living area and other social spaces. A reworked staircase with black, metal treads and custom stained oak guard connects the double-height living area and kitchen on the lower level with the bedrooms above. The staircase stands in contrast to the white and gray neutral backdrop of the residence while a brilliant yellow accent niche feature above the kitchen ends up stealing the spotlight.
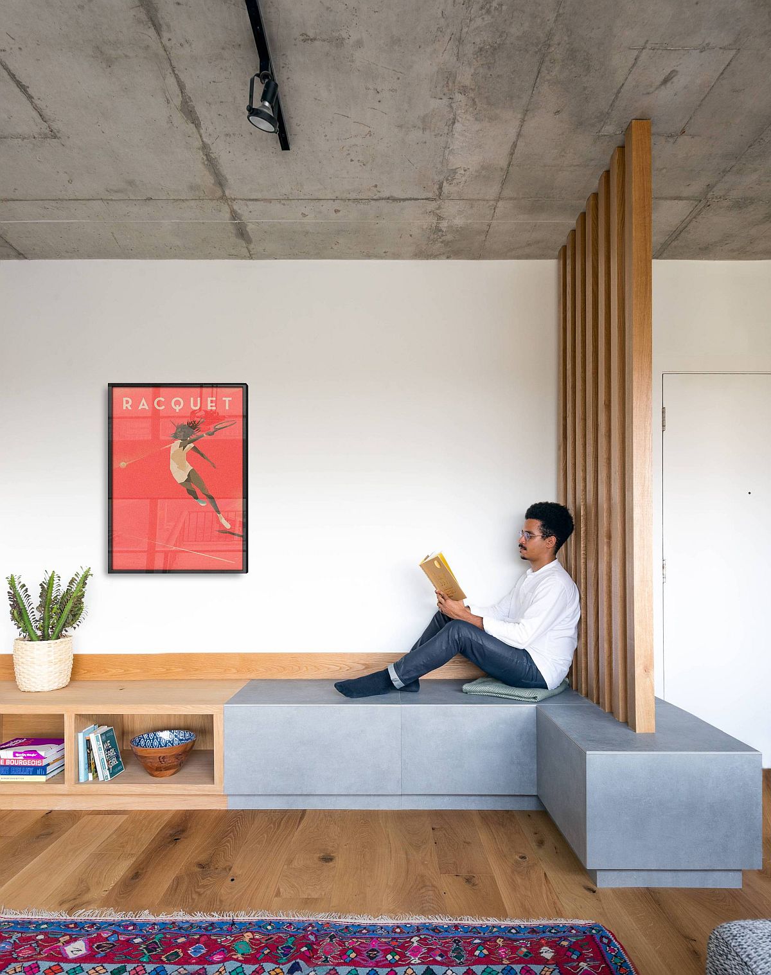
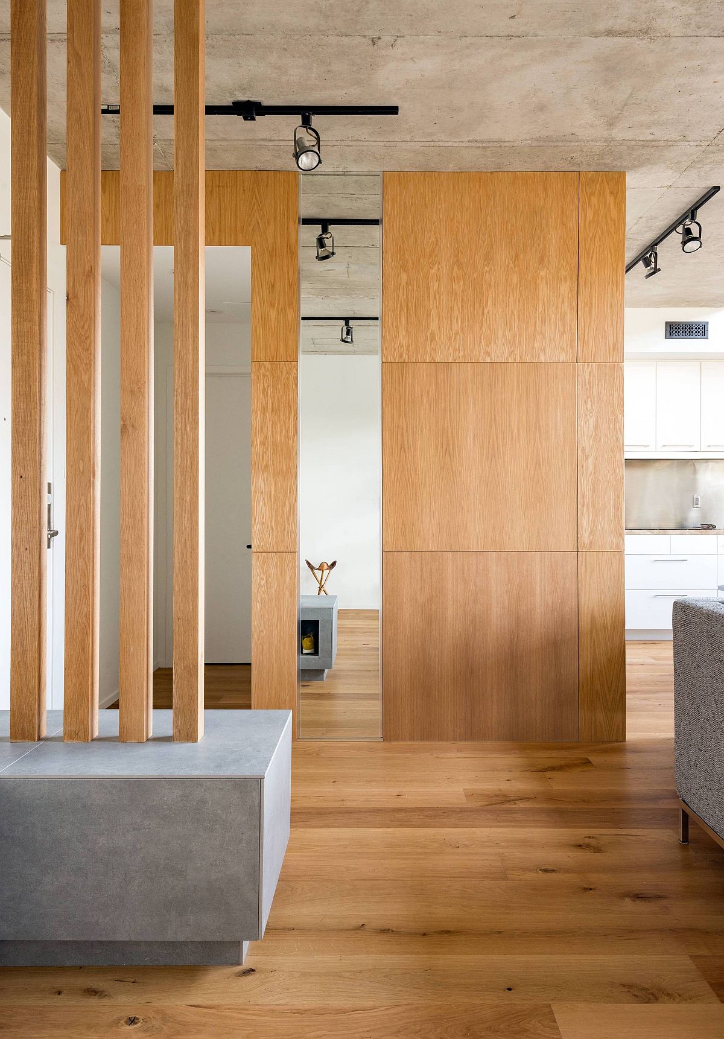
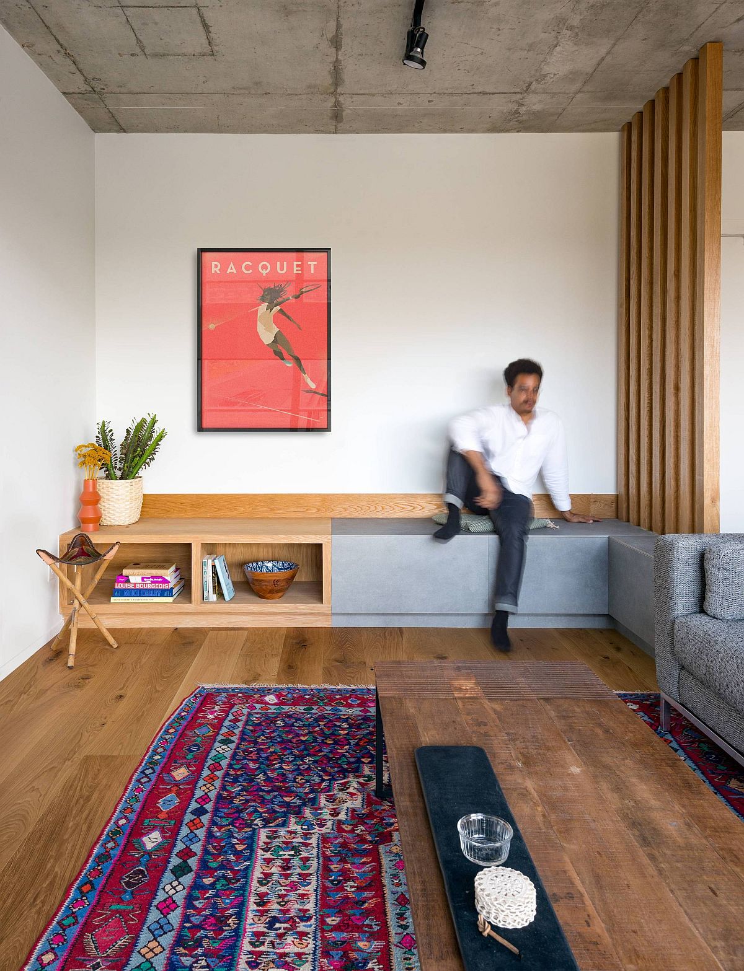
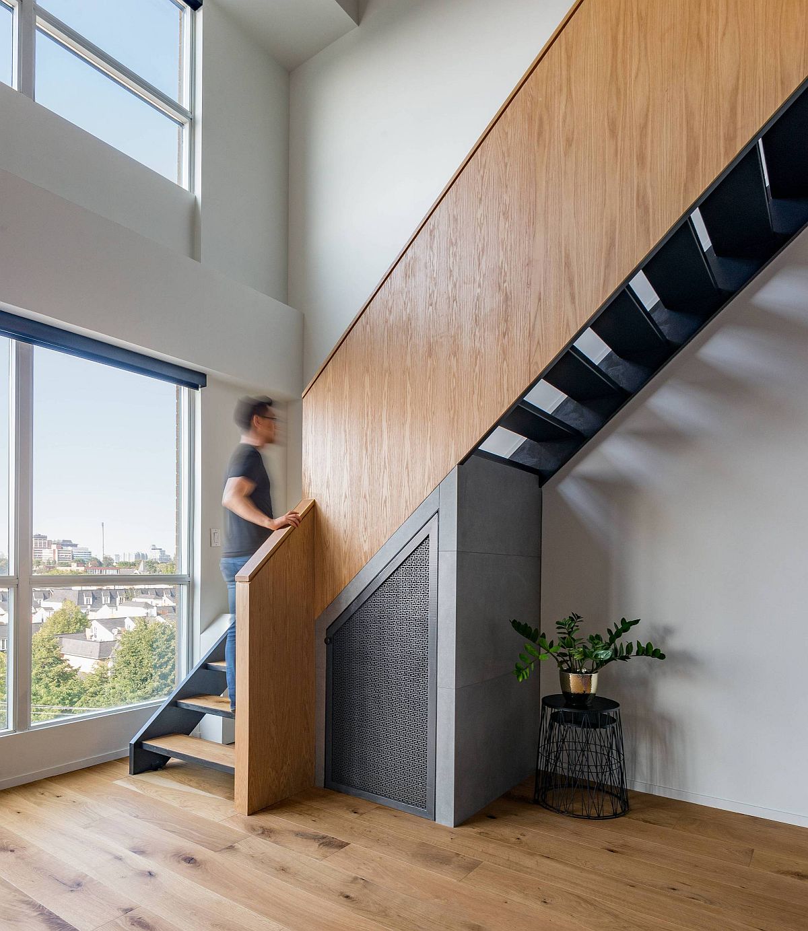
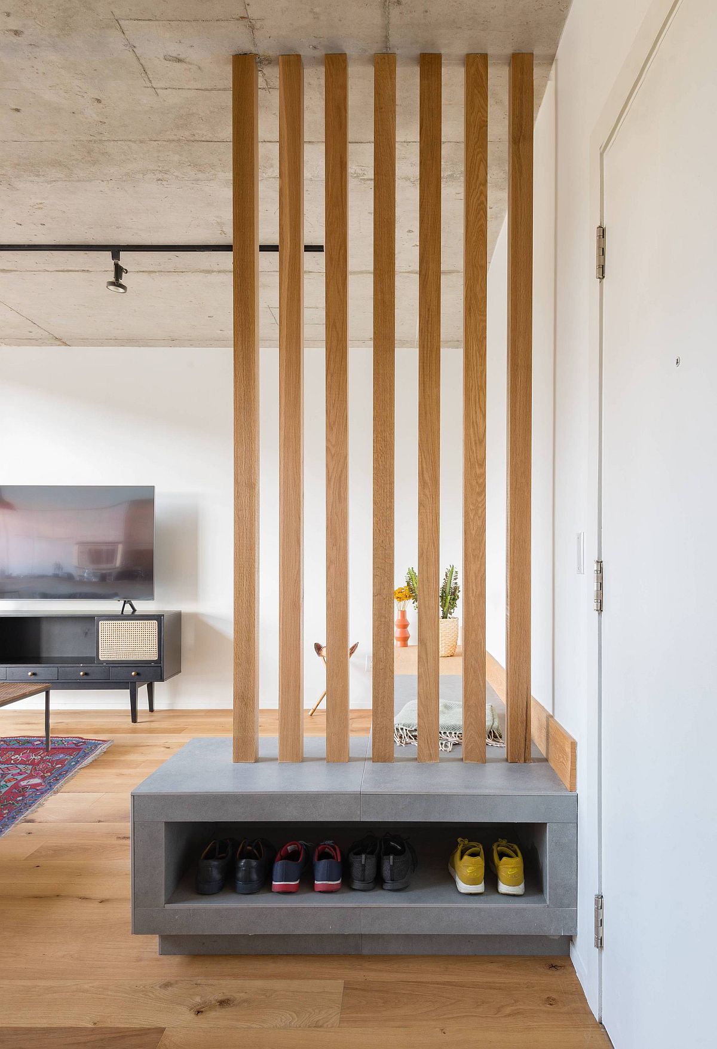
Breezy, pragmatic and adaptable, features like the custom bench with in-built storage in the living room, wooden slat partitions and a smart kitchen island ensure that space-savvy functionality is easily interlaced with form in here. [Photography: Andrew Snow Photograph]
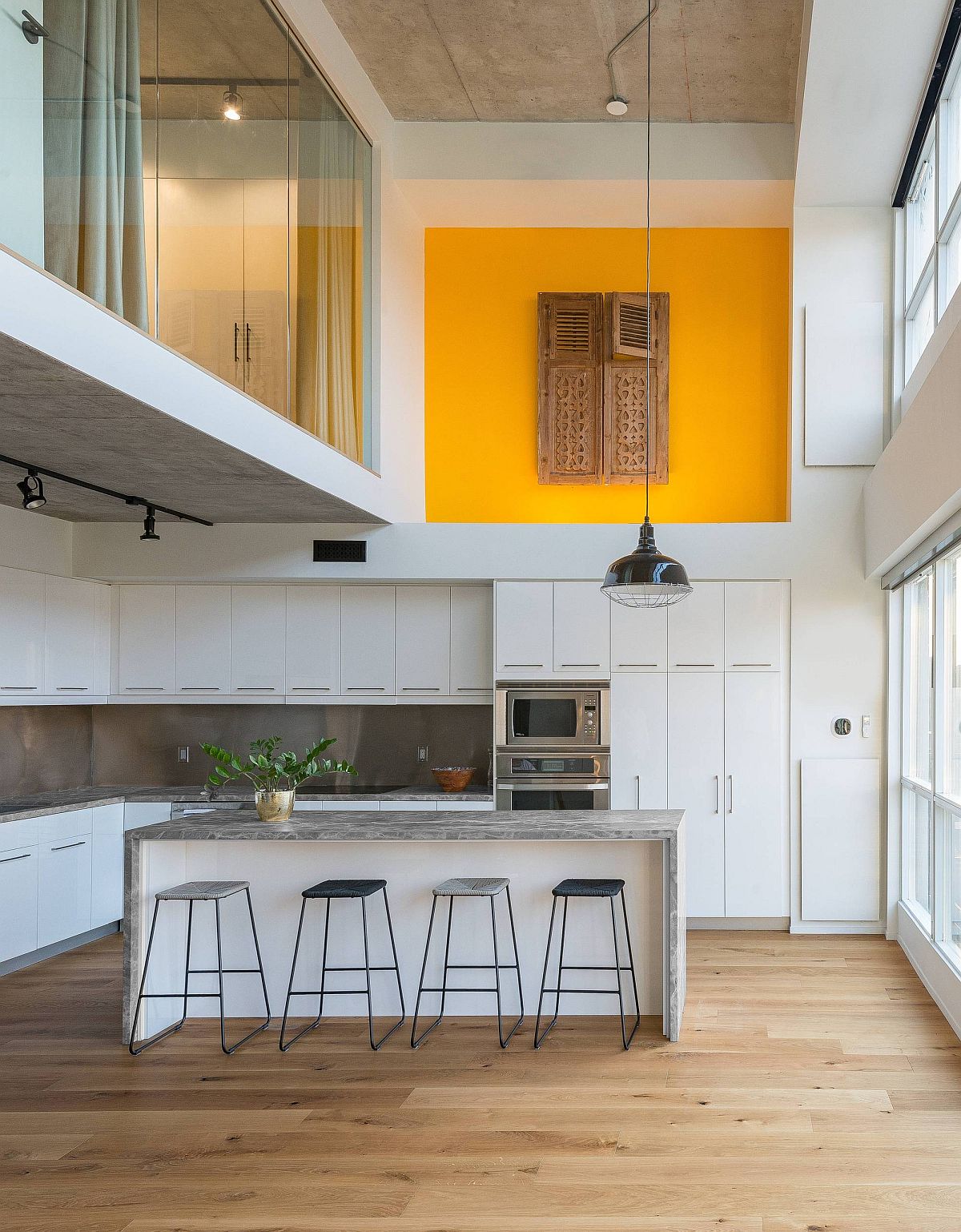
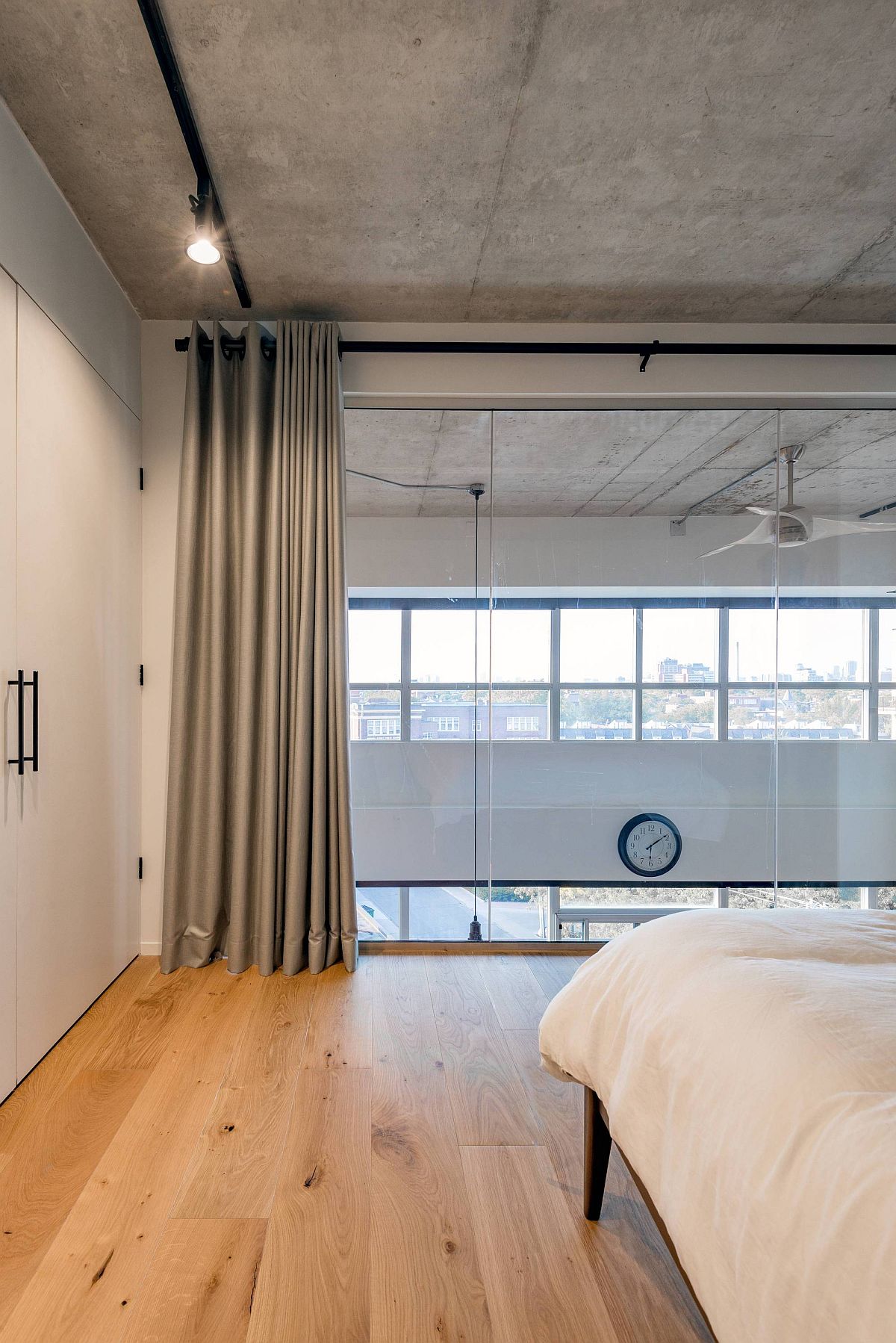
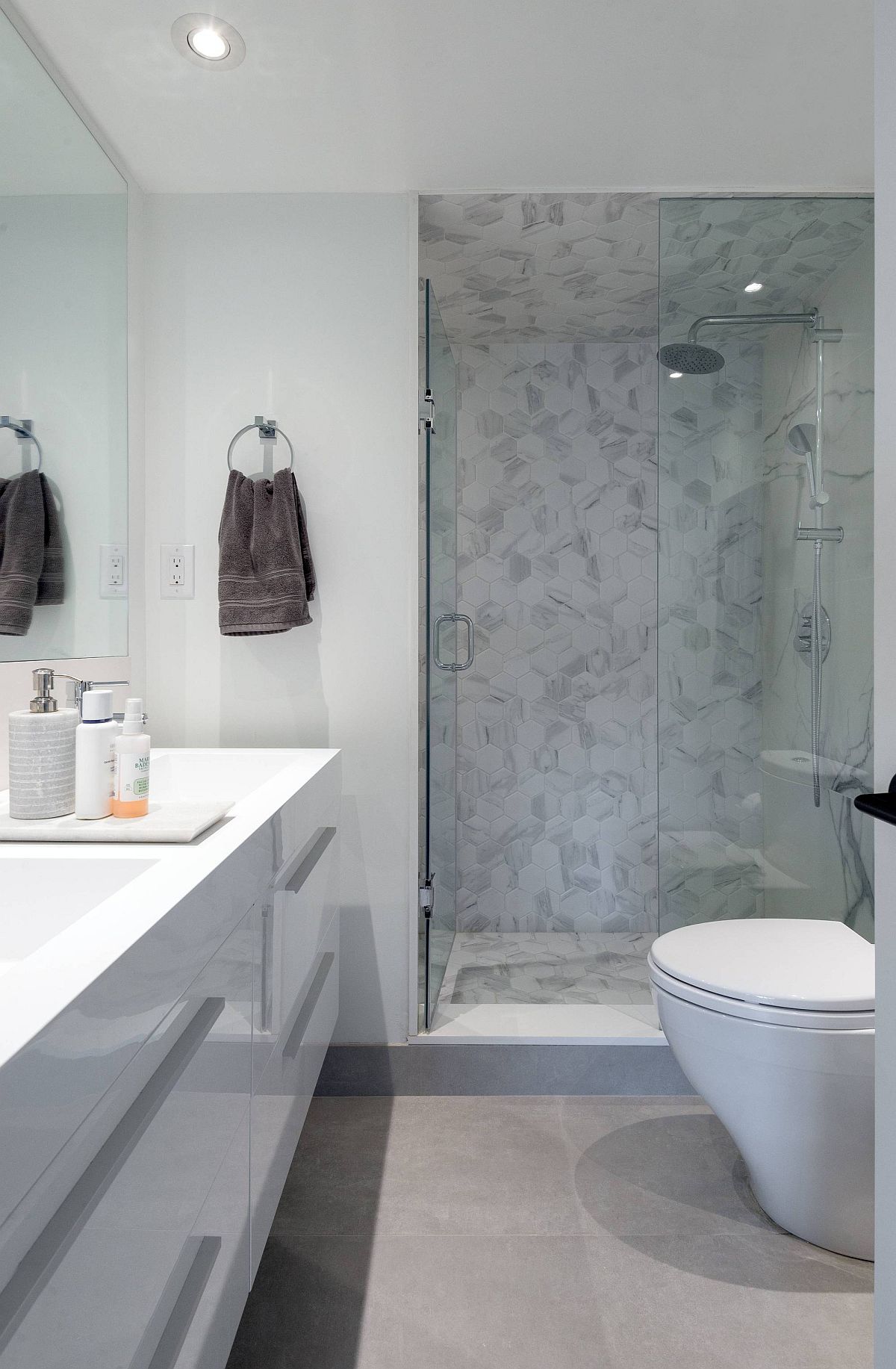
Out of budget and environmental considerations, many elements of the loft were refurbished and reused. This included keeping closet shelving, track lighting, along with kitchen cabinets, counters, and appliances. Simple updates were made to the kitchen including new flooring and a yellow-painted niche wall to add a splash of playfulness in an otherwise muted color scheme.
