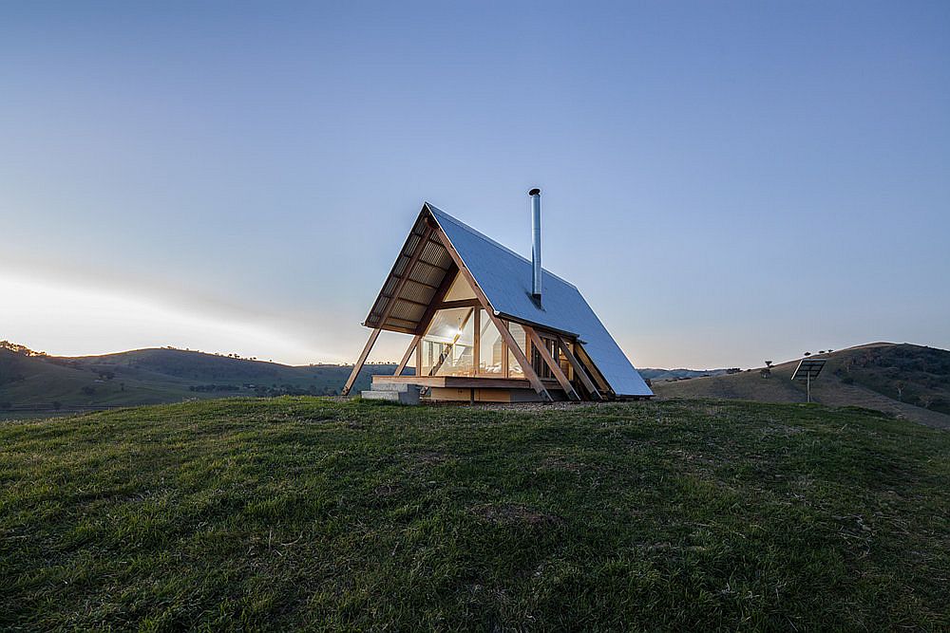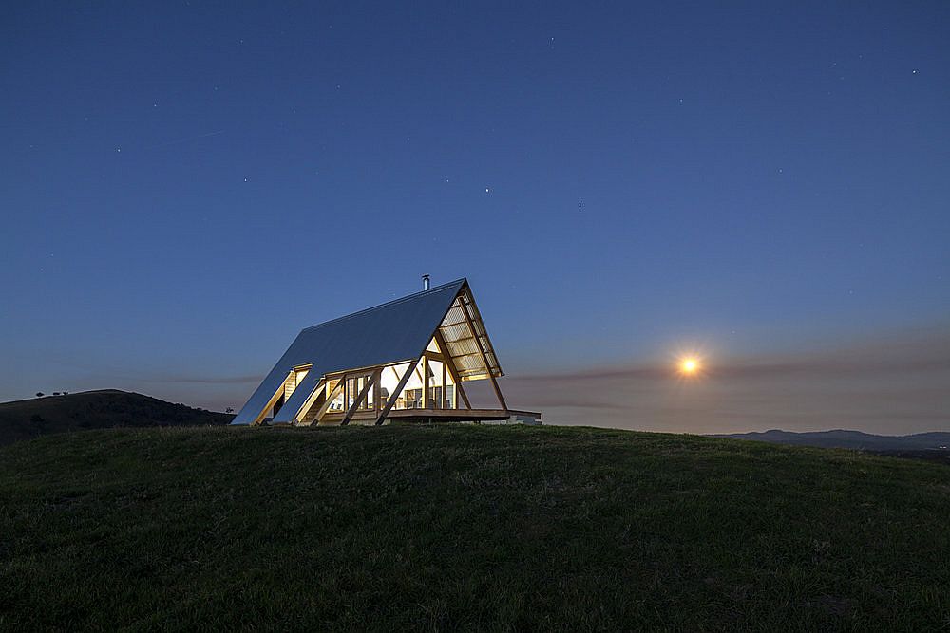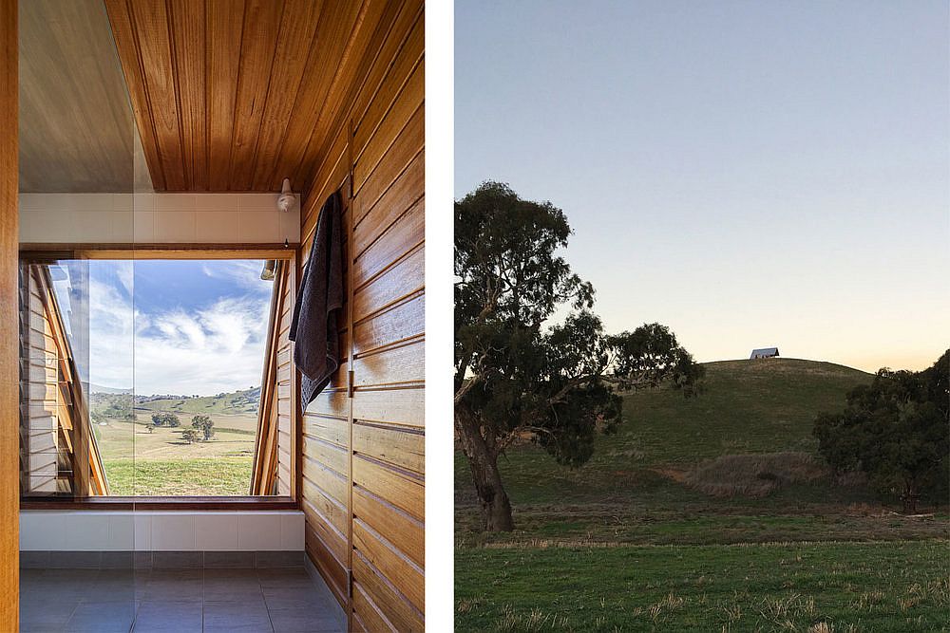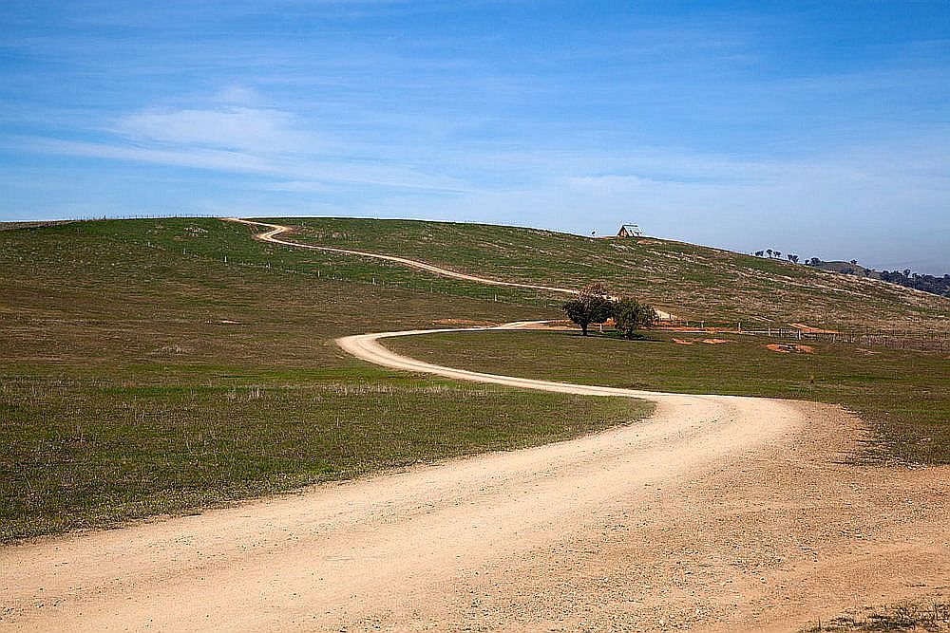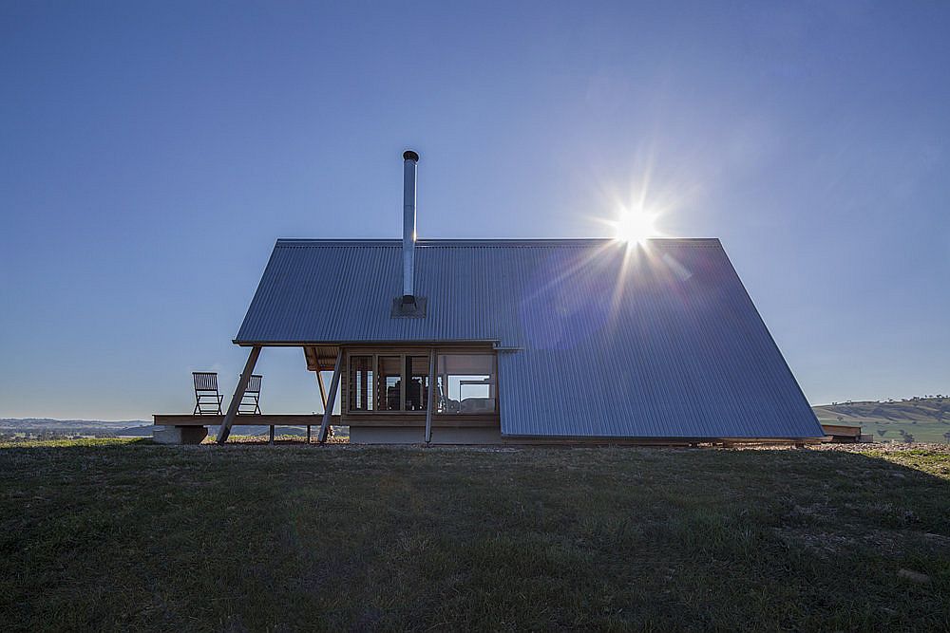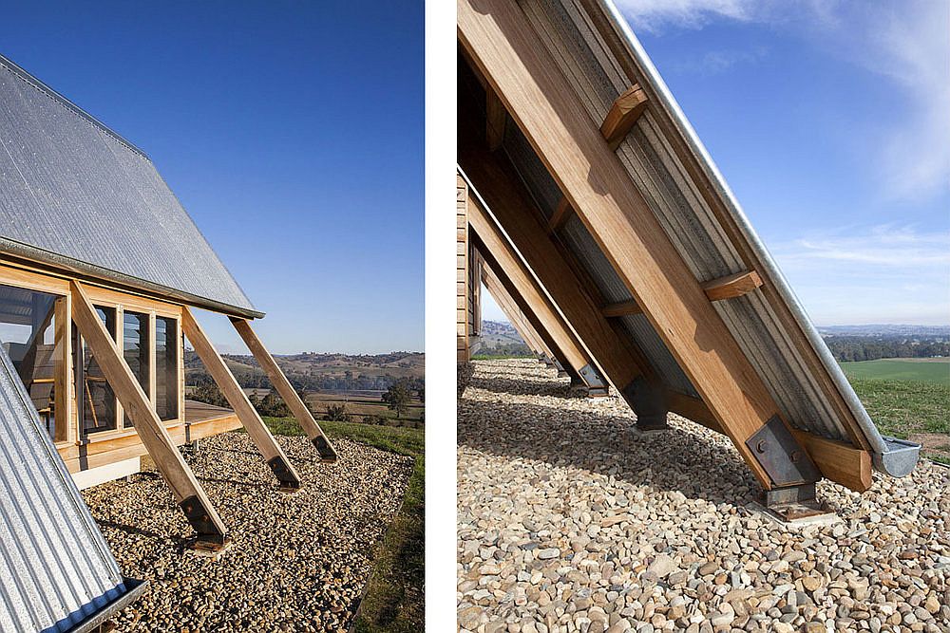A vast estate that stretches into the outback, solitude brought in by nature and a getaway that brings classic and modern design elements together in a dramatic fashion – JR’s Hut on the Kimo Estate in New South Wales has it all! A design that was pulled off together by Anthony Hunt Design and Luke Stanley Architects, this woodsy little escape embraces the form a classic A-frame tent and does so with plenty of modern finesse. Nestled on the tranquil Aussie estate, the cabin acts as a beautiful refuge and a lovely outpost, offering wonderful views of the panoramic backdrop.
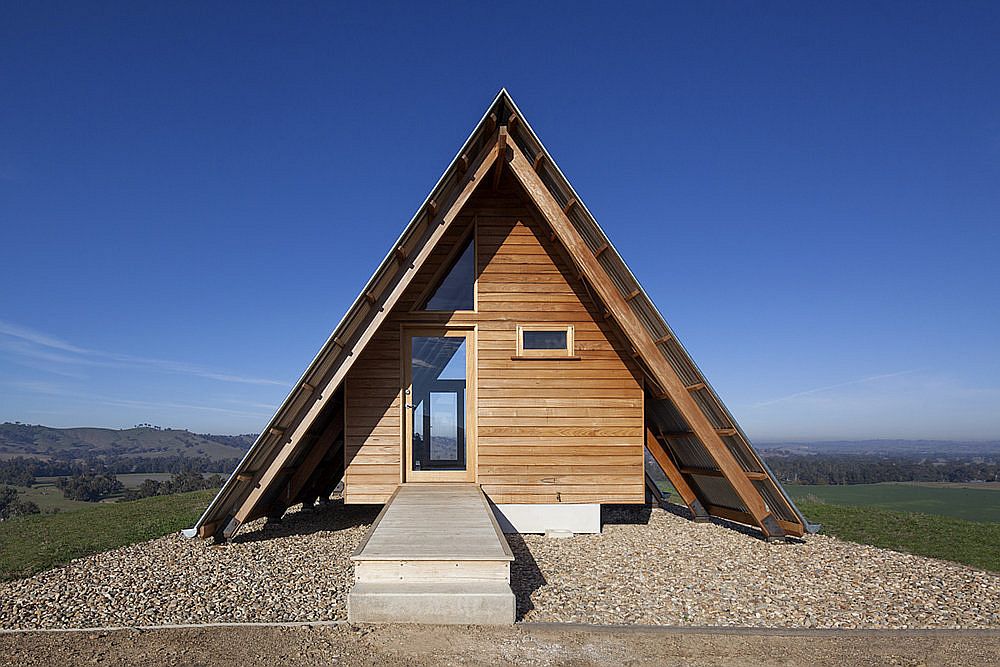
Locally sourced hardwood is used throughout the house and this not only made the project a lot more sustainable, but also cut down dramatically on the building time and costs. The interior is simple and elegant with distractions if modern life being kept away. It is the view outside that holds your attention and the small bedroom with a smart little workspace and modest balcony help you relax and rejuvenate. It is easy to forget about daily life and its many worries as you step into this expansive estate and this modern cabin makes the experience even more memorable! [Photography: Hilary Bradford]
RELATED: Hudson Woods: Sustainable Modern Cabins Offer an Escape from NYC
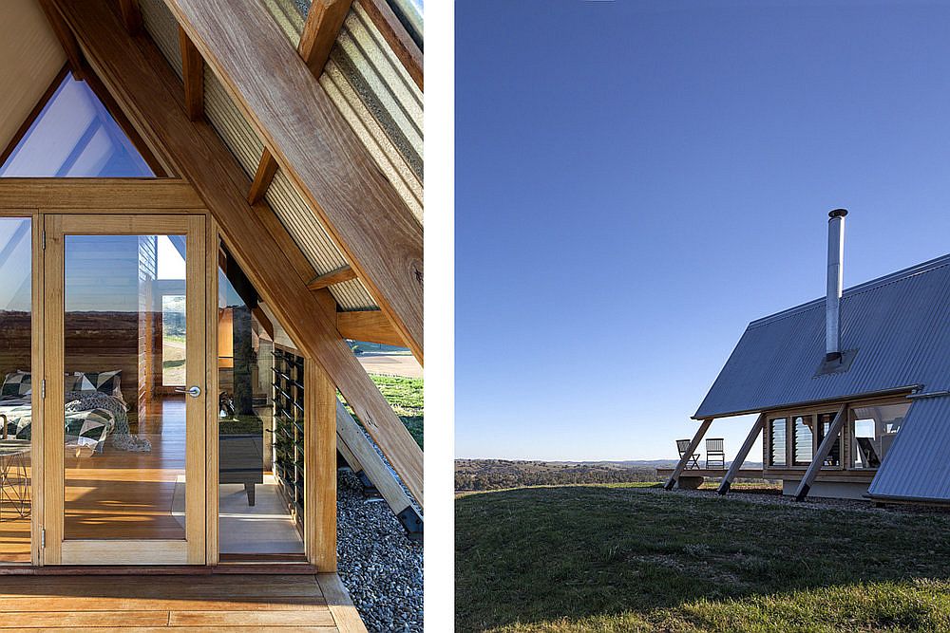
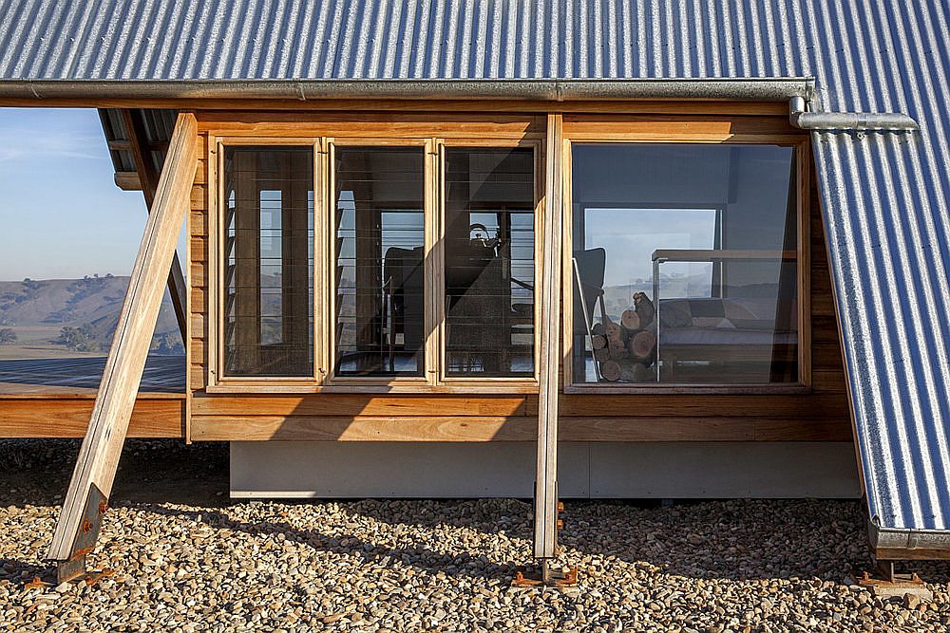
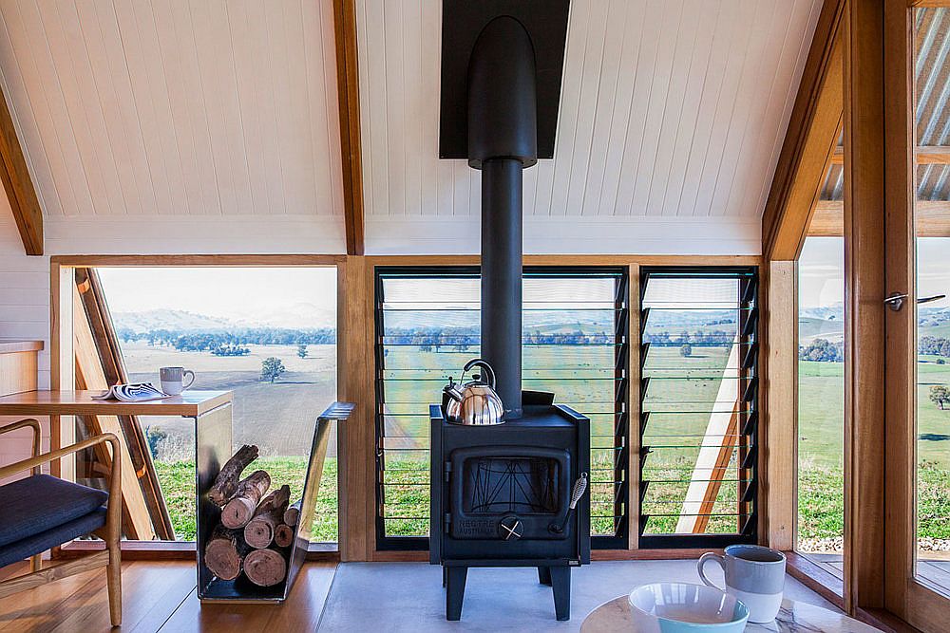
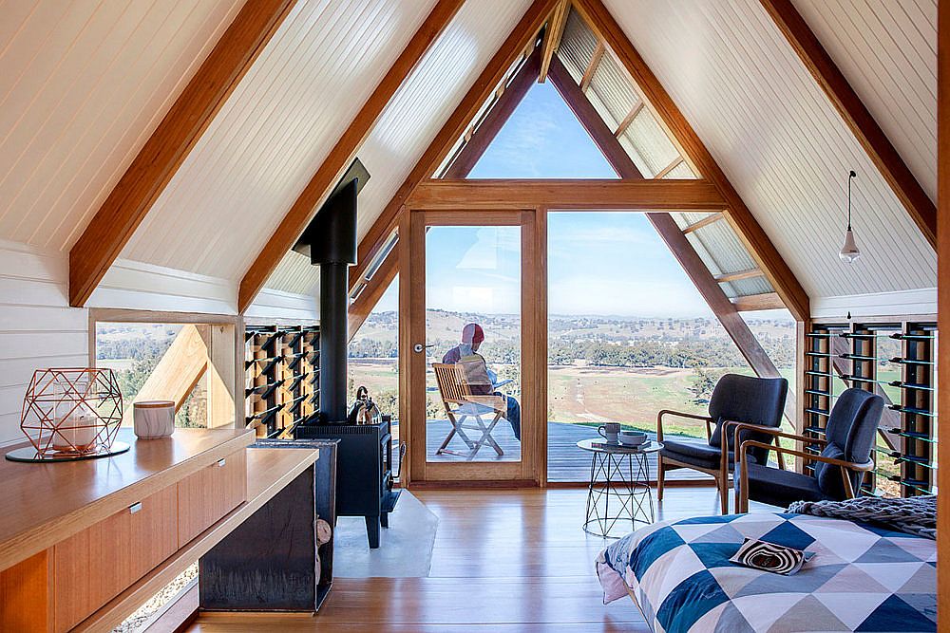
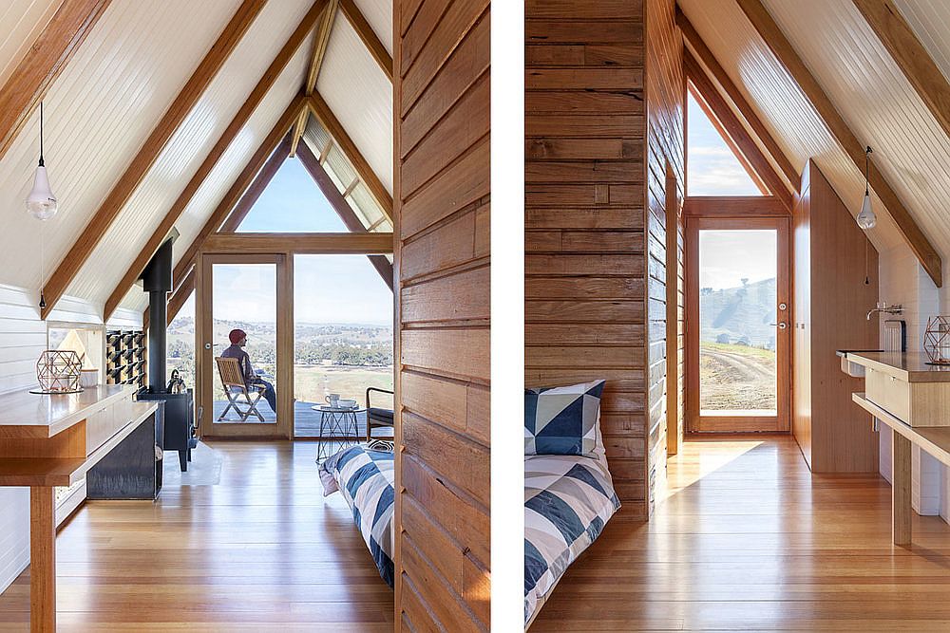
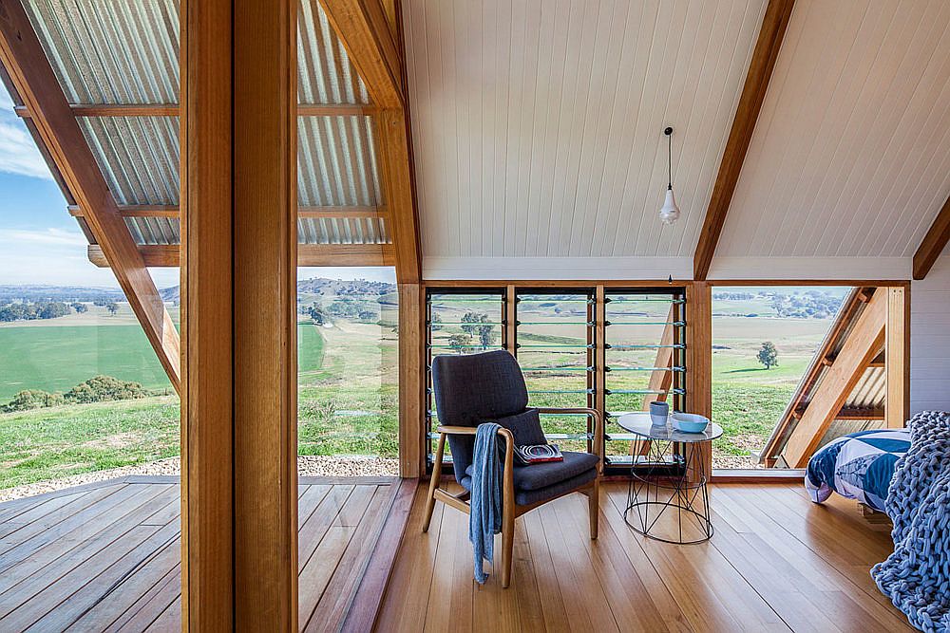
Anthony & Luke have created an amazing project that leaves our customers with a sense of place in the environment. We expect the hut to stand the test of time and have been overwhelmed with the response. – David & Emelia Ferguson, Kimo Estate
RELATED: Enchanting Getaway Gives The Woodsy Cabin Style A Modern Twist
