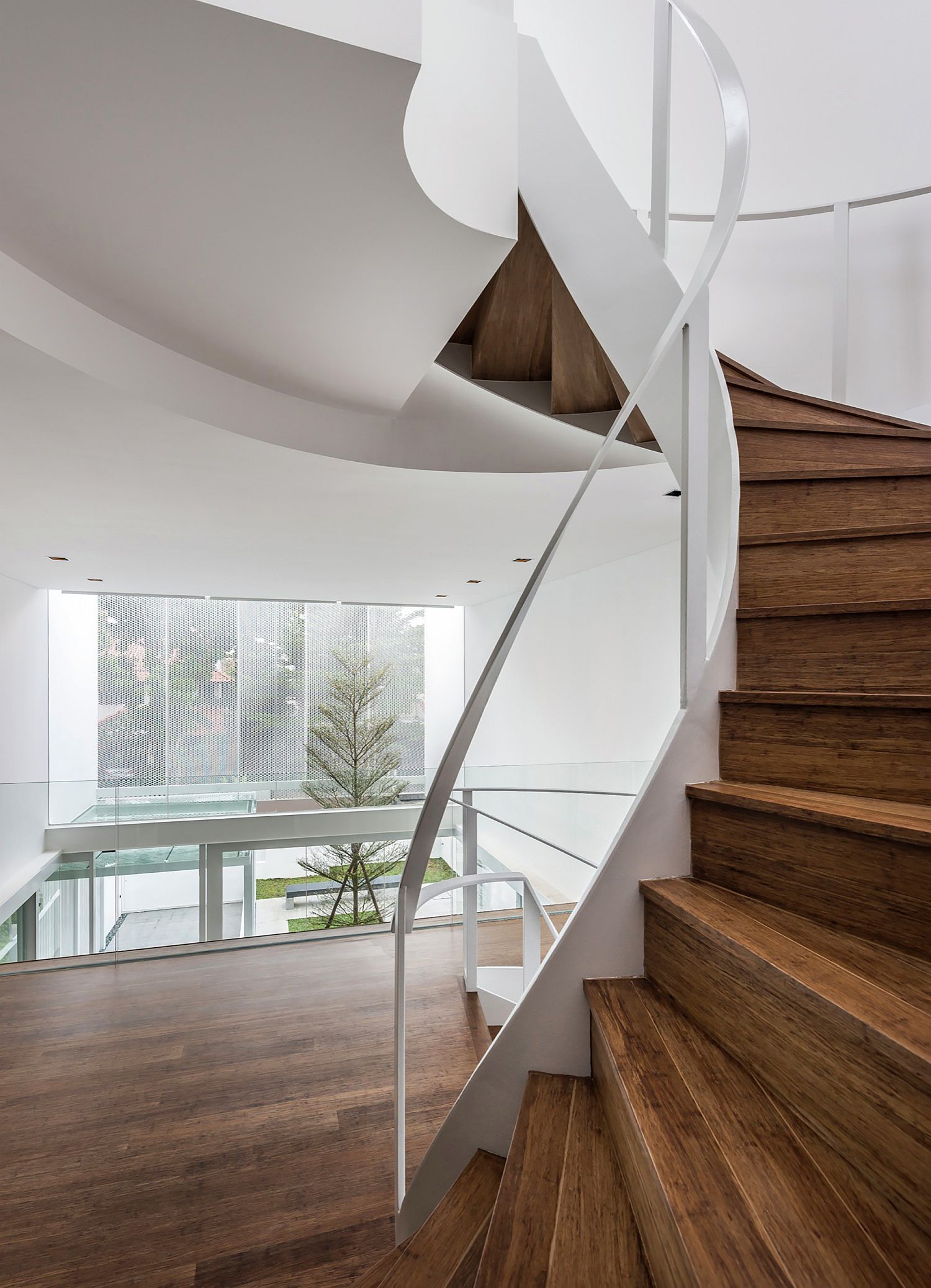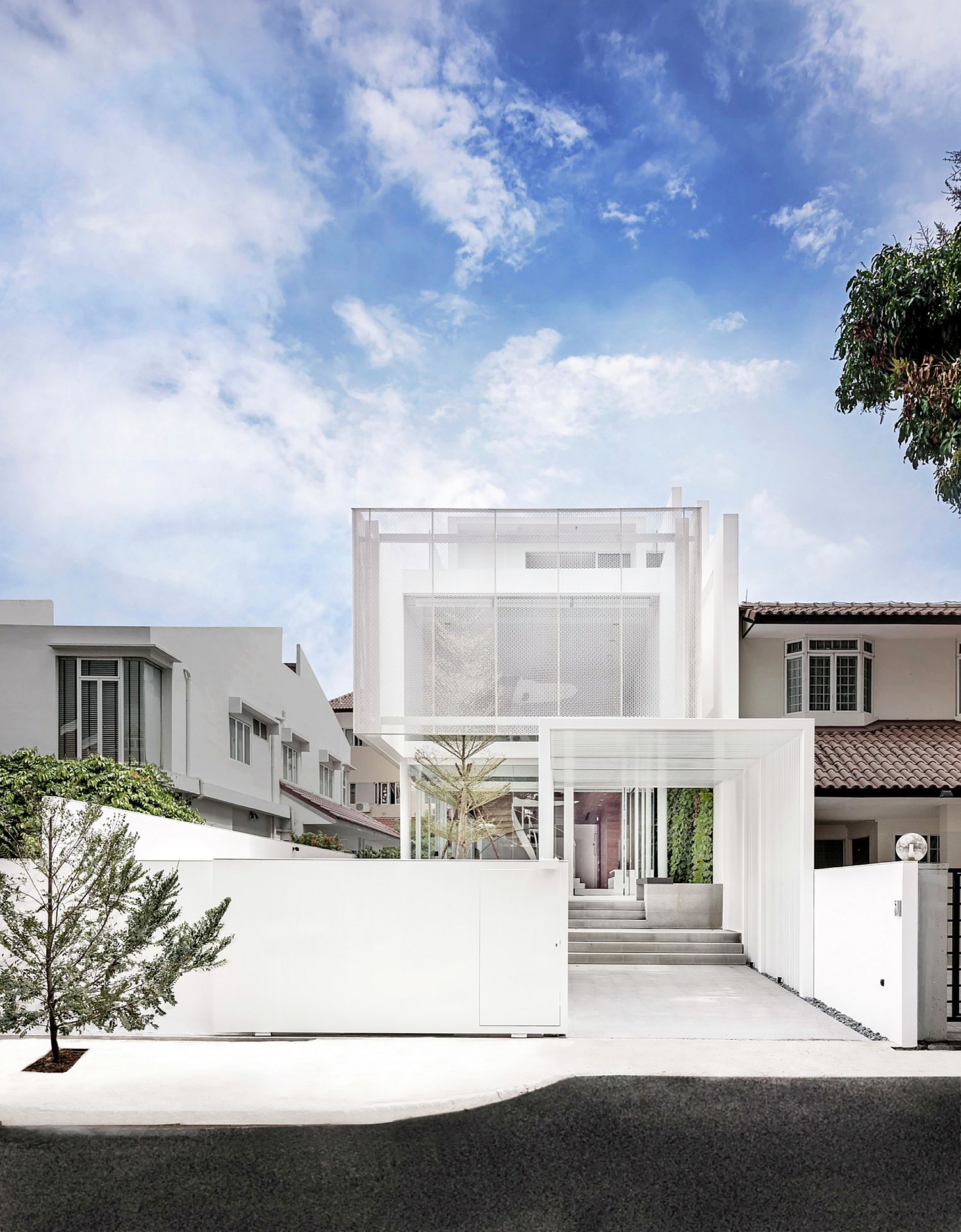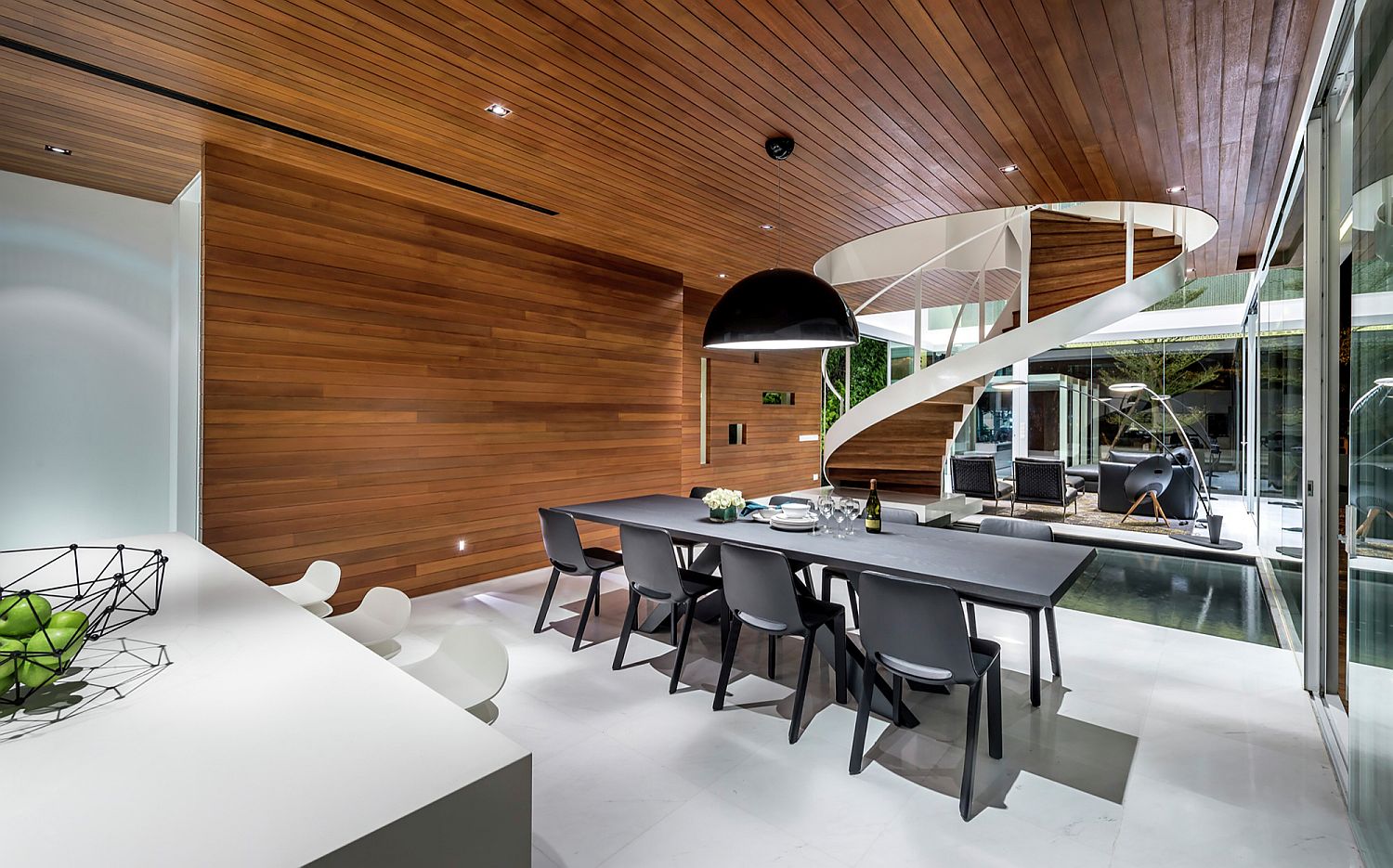There are a few homes that feel modern and cozy and do so without really sweeping you off our feet with sheer grandeur. Then there are homes where you instantly see an iconic feature that defines it and ends up becoming the showstopper. The Greja House designed by Park + Associates in Singapore falls into the latter category with an interior that is built around a stunning central spiral staircase. The gorgeous spiral staircase in wood is the feature that dwarfs all else and the open plan living area round it and the water feature next to it seem to play second fiddle.
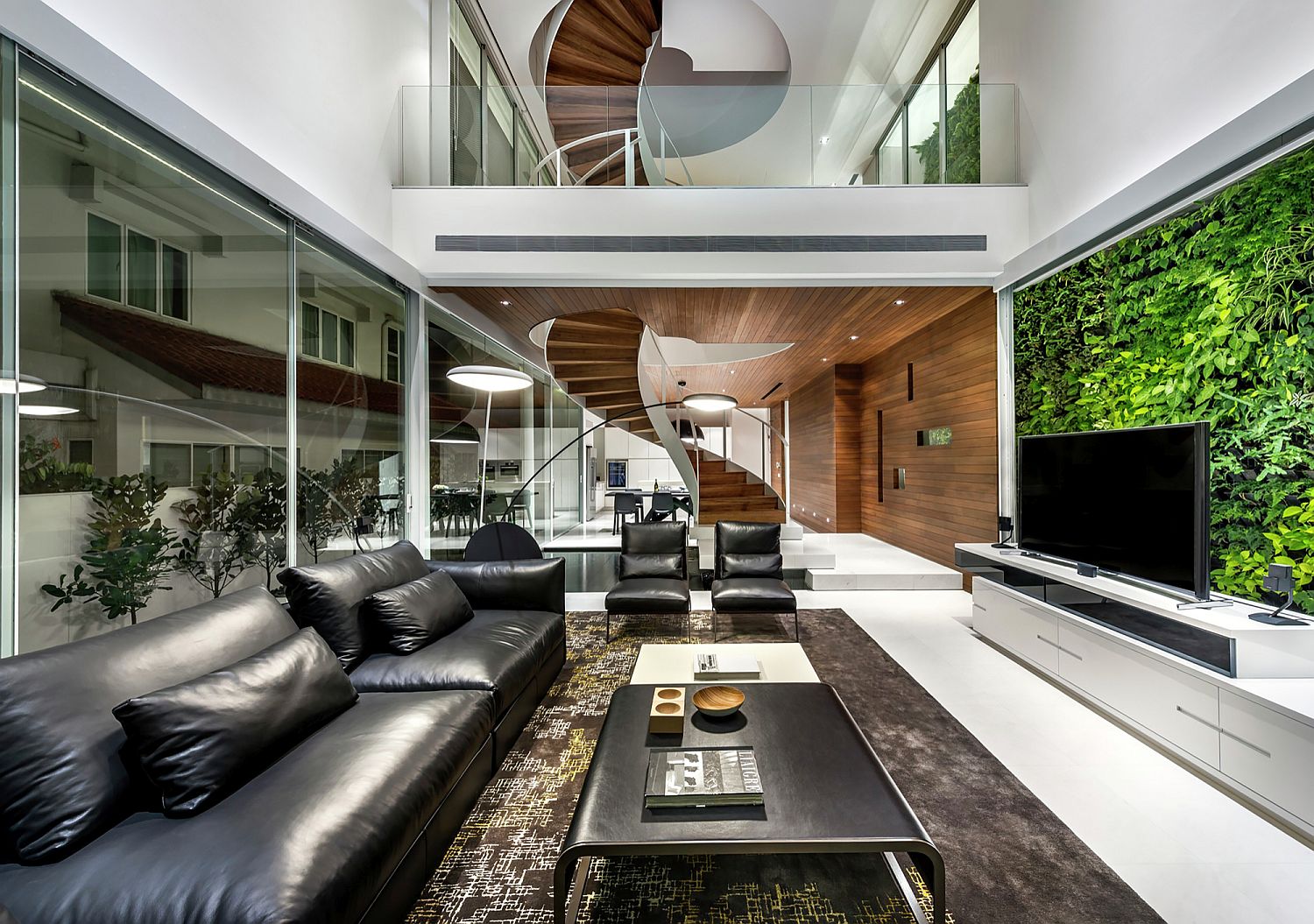
Yet, the house is much more than just the captivating staircase as the central idea behind the design here was to shape a setting that brings the entire family together. The open living area with kitchen, social zones and dining space accomplish this elegantly even as traditional indoor-outdoor boundaries are cleverly blurred. There is a healthy dosage of green both inside and outside the house and it is this greenery that turns the sophisticated home into a relaxing hub where the residents can easily rest and rejuvenate.
With the bedrooms and bathrooms neatly tucked away and providing ample privacy, there is plenty to admire with the design of this exclusive home in Singapore where the stunning meets the understated! [Photography: Edward Hendricks]
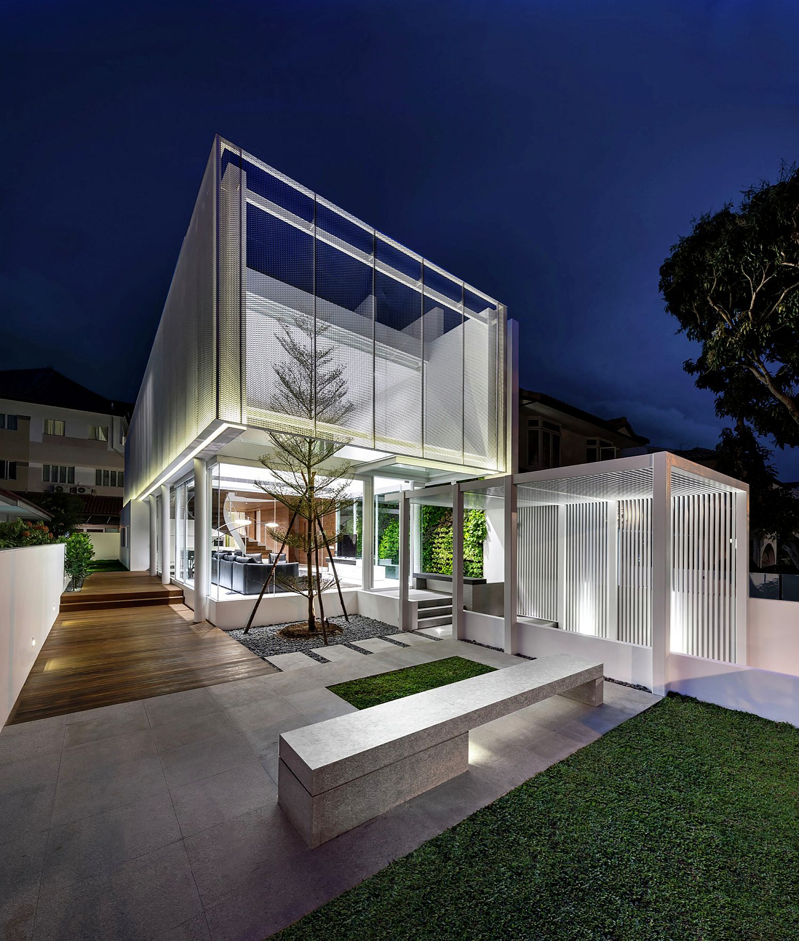
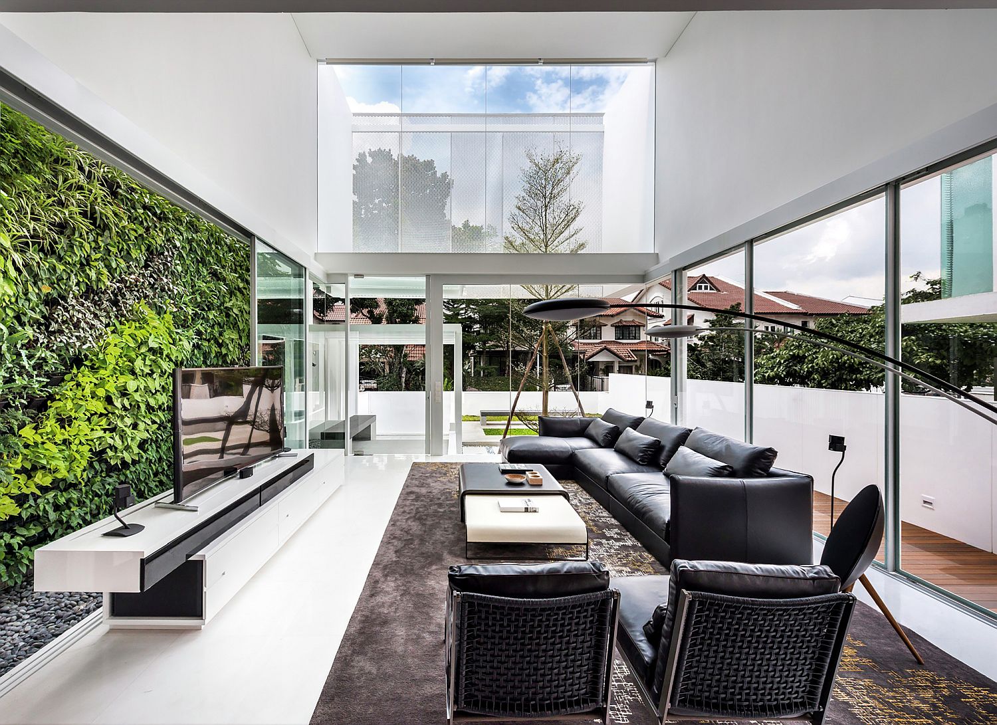
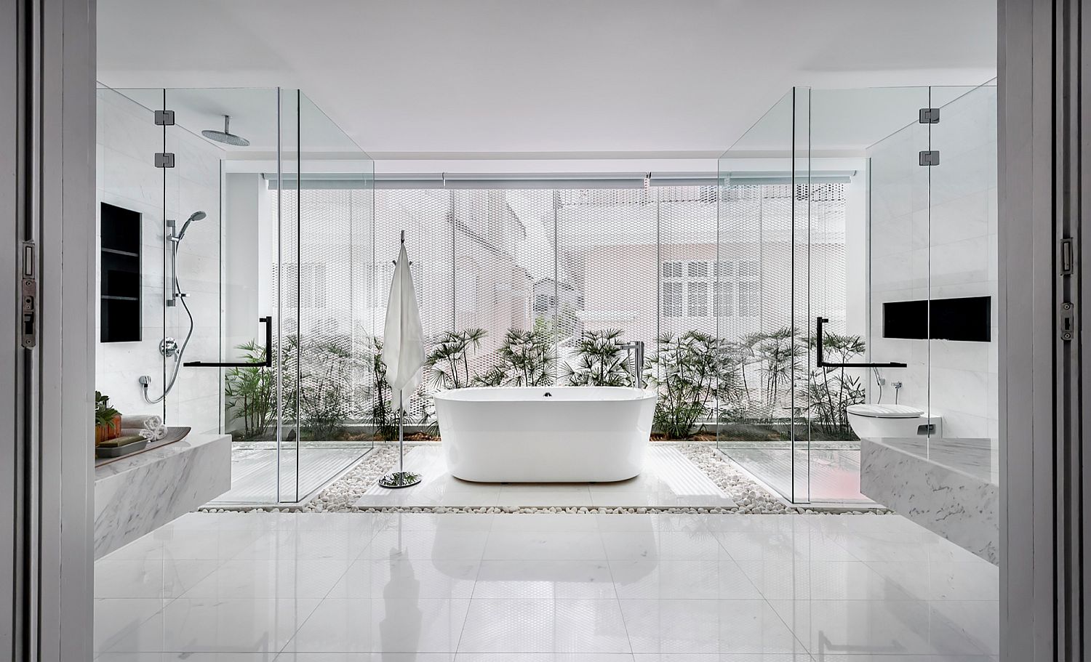
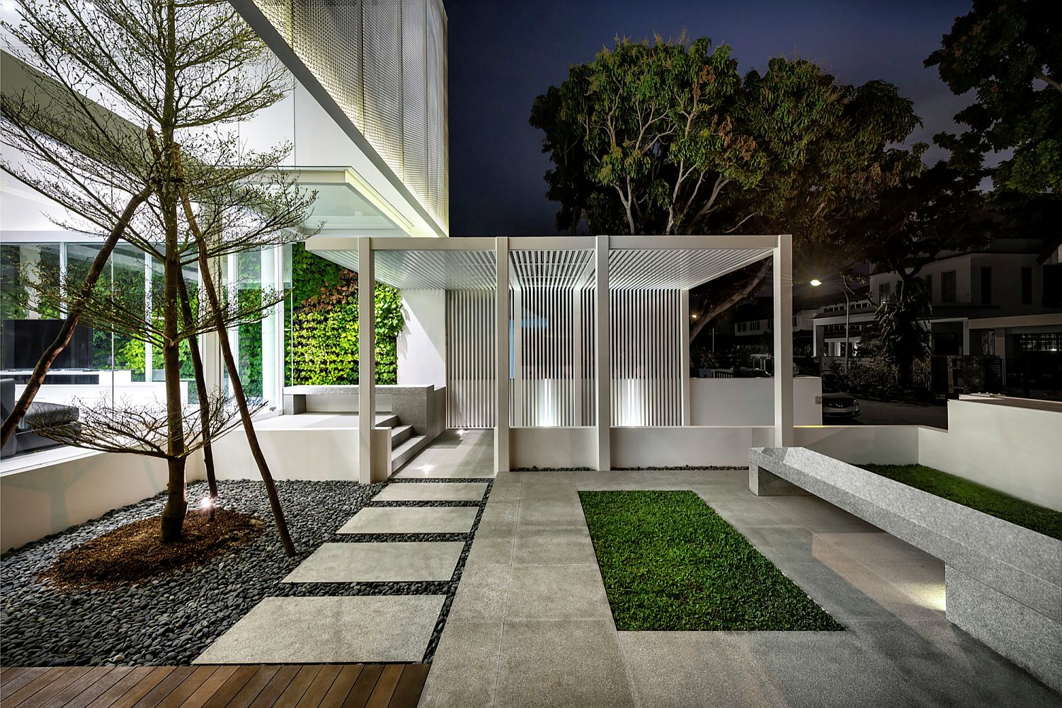
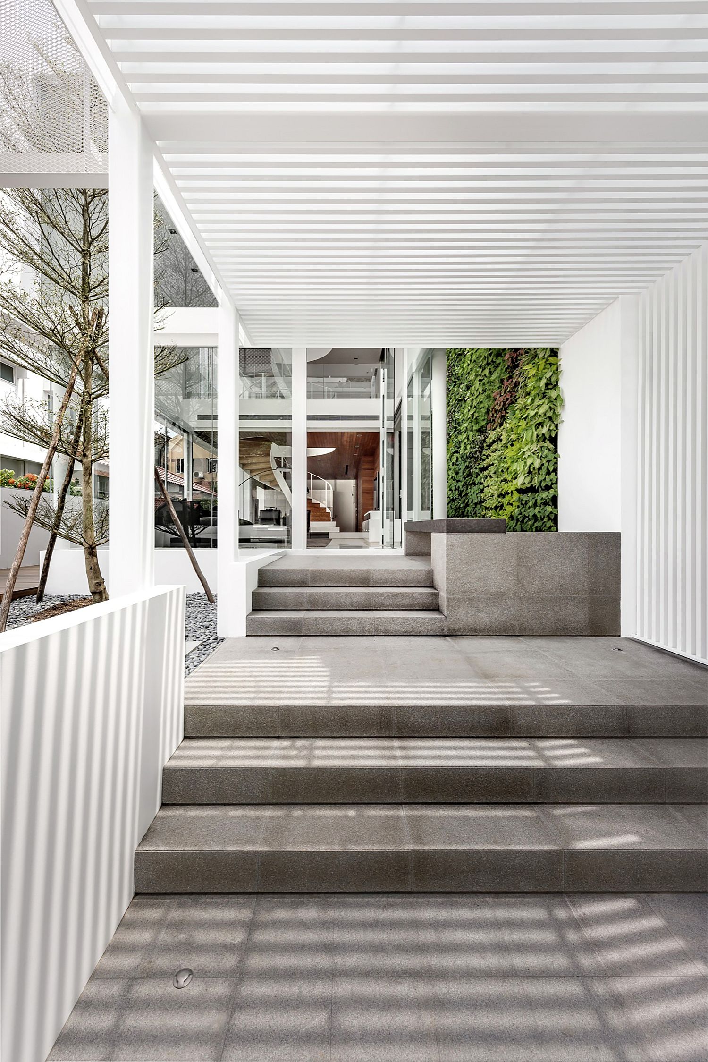
This matrix of borderless spaces is a white translucent box. Functionally, it acts as a screen that brings filtered daylight into the house while maintaining a degree of privacy. Architecturally, it creates a permeable skin that not only dissolves the boundary between inside and outside but also defines the visual character of the house.
