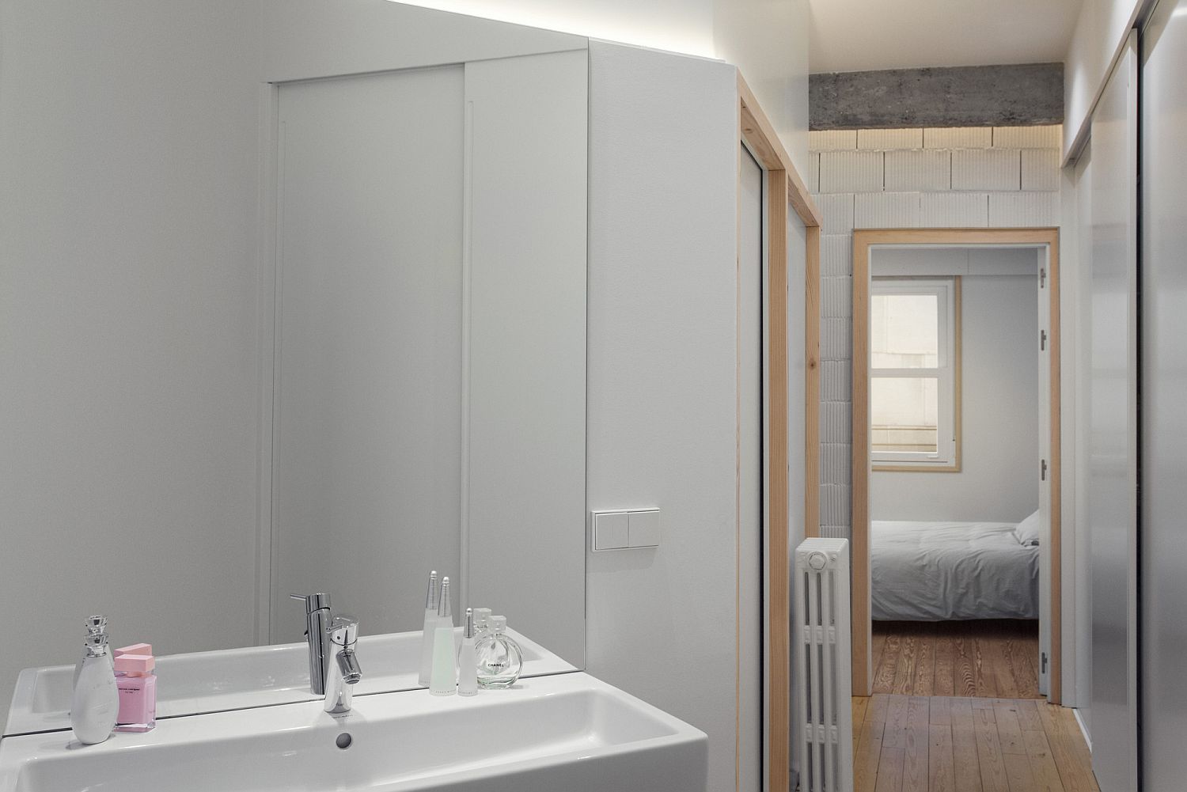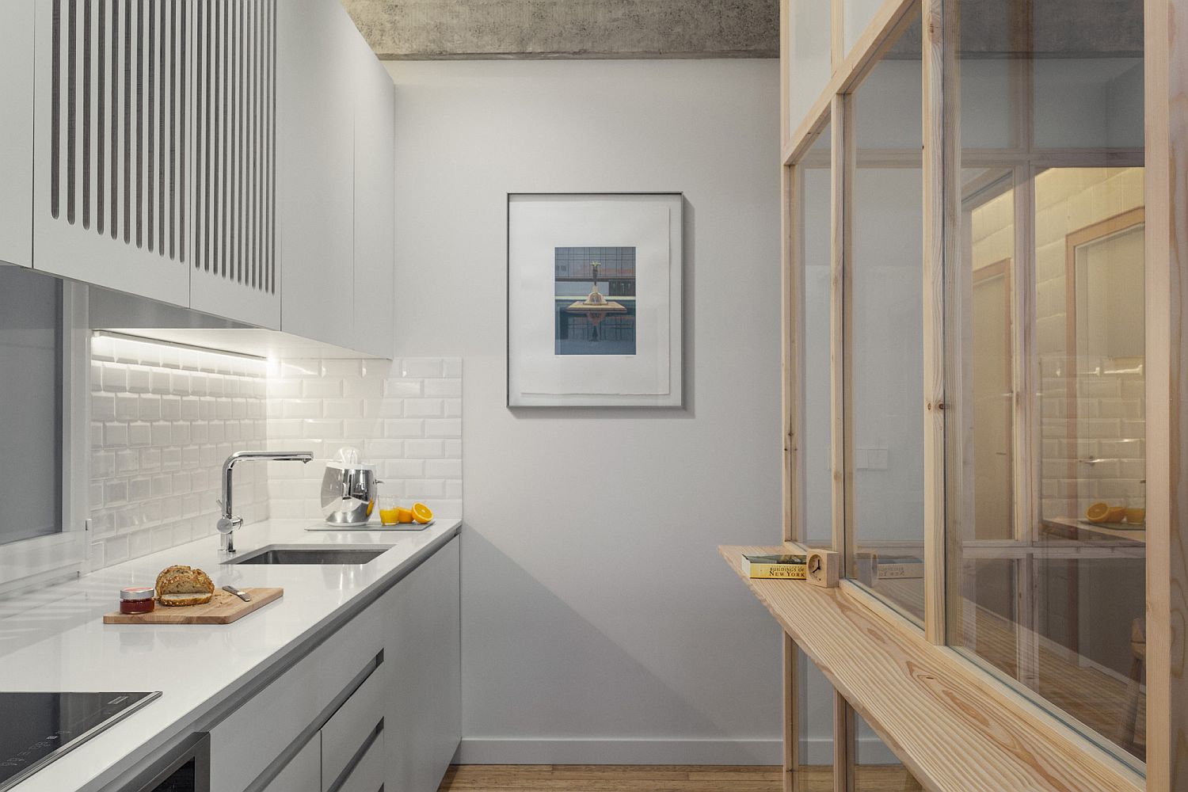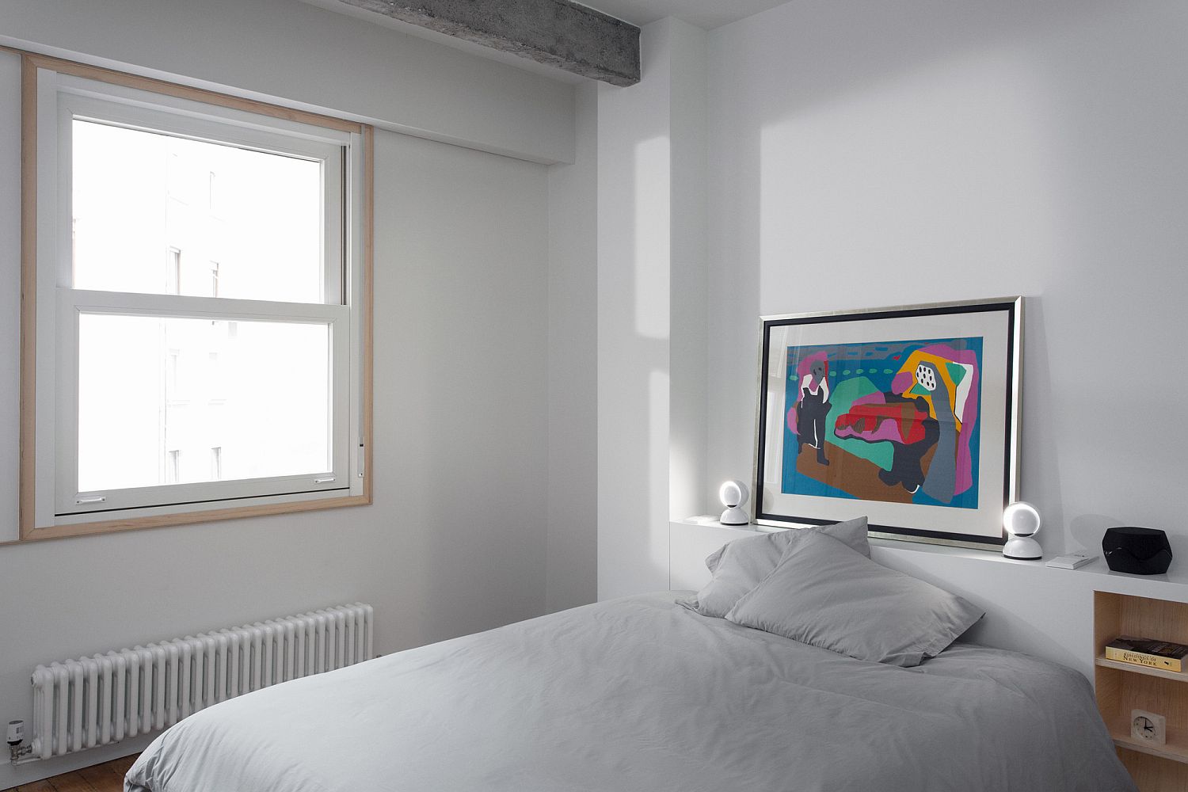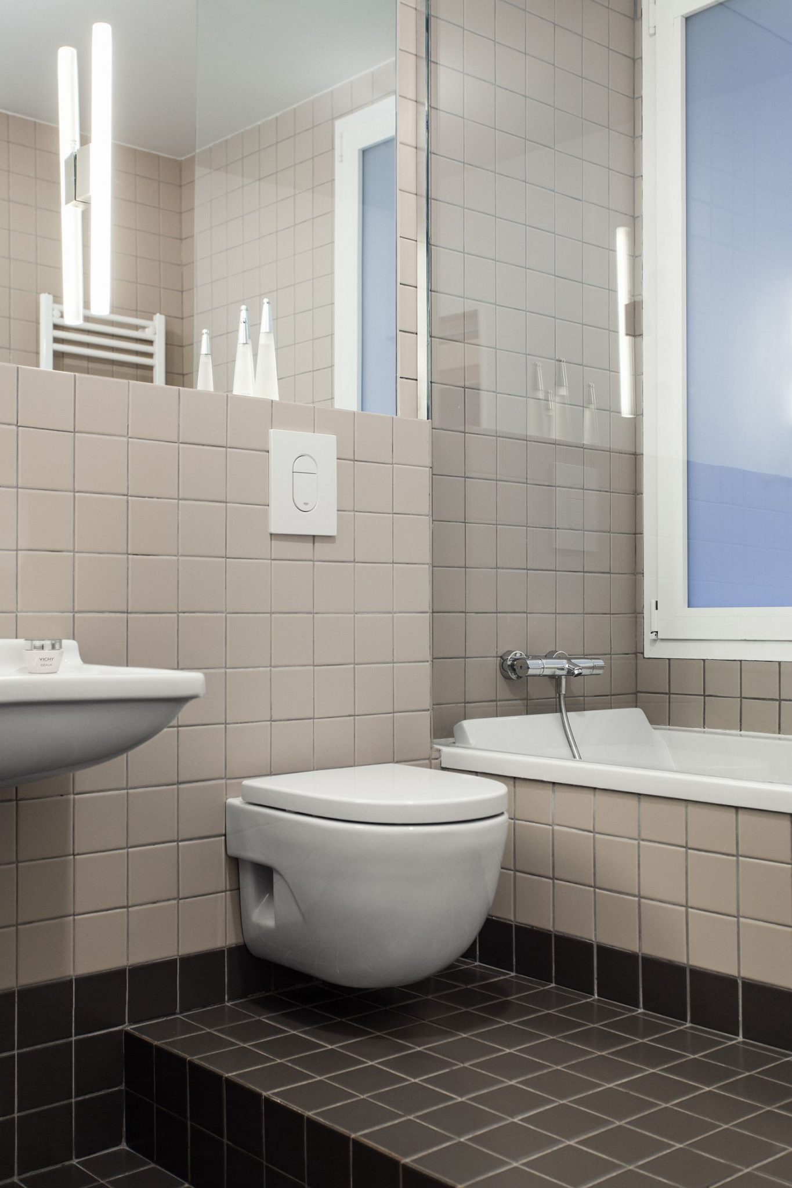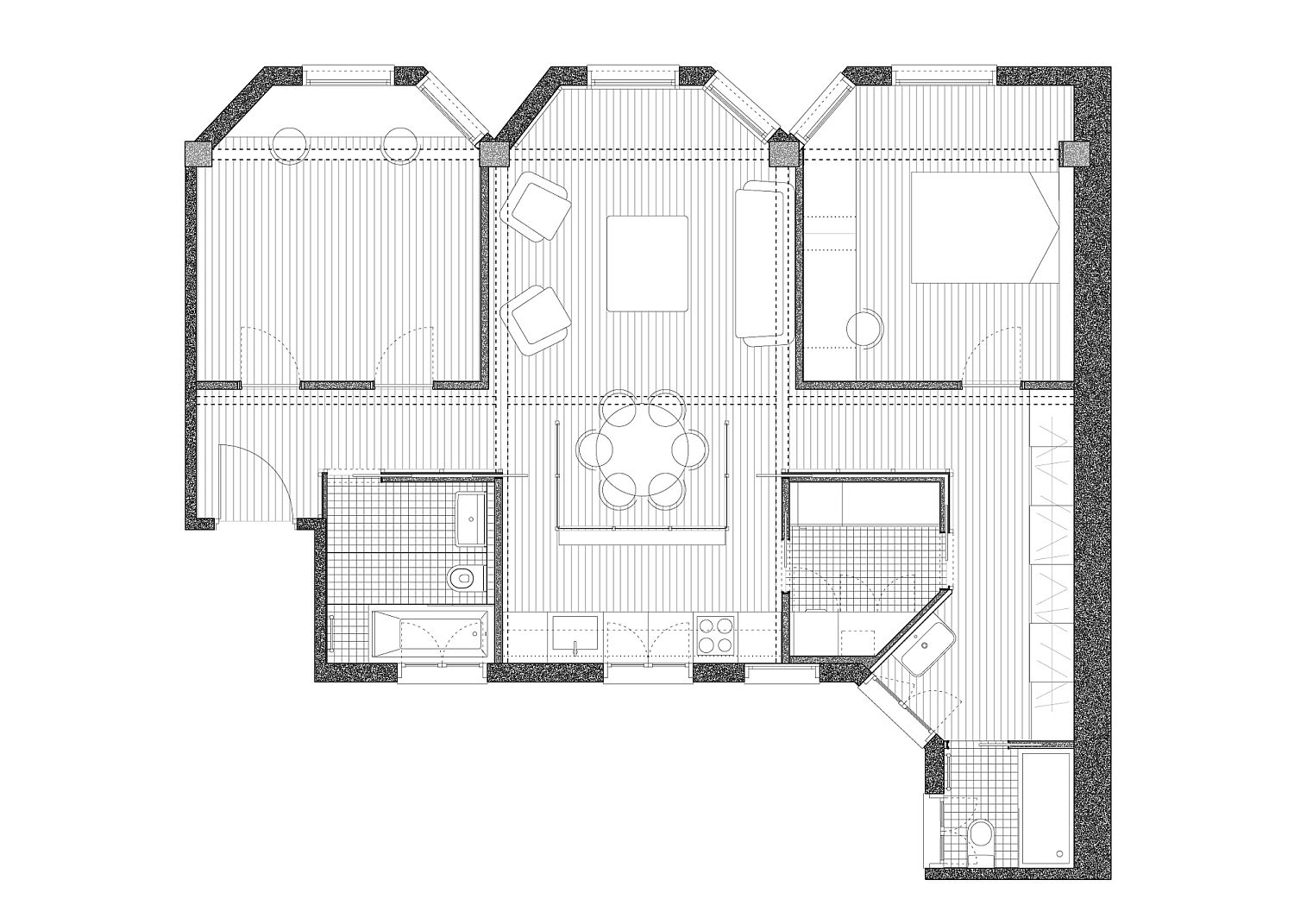Nestled in a quiet little neighborhood of Bilbao, this refurbished and re-imagined Spanish apartment does all it can to showcase its unique features with a touch of creativity and smart lighting. Revamped by PAUZARQ arquitectos to serve the changing lifestyle of the homeowners, the new interior is filled with plenty of natural light even as textural contrast, exposed concrete girders and beams and innovative, illuminated niches take over. The transformation is anything but mundane with the new floor plan including a dining room within the confines of the kitchen crafted out of wood and glass partitions.
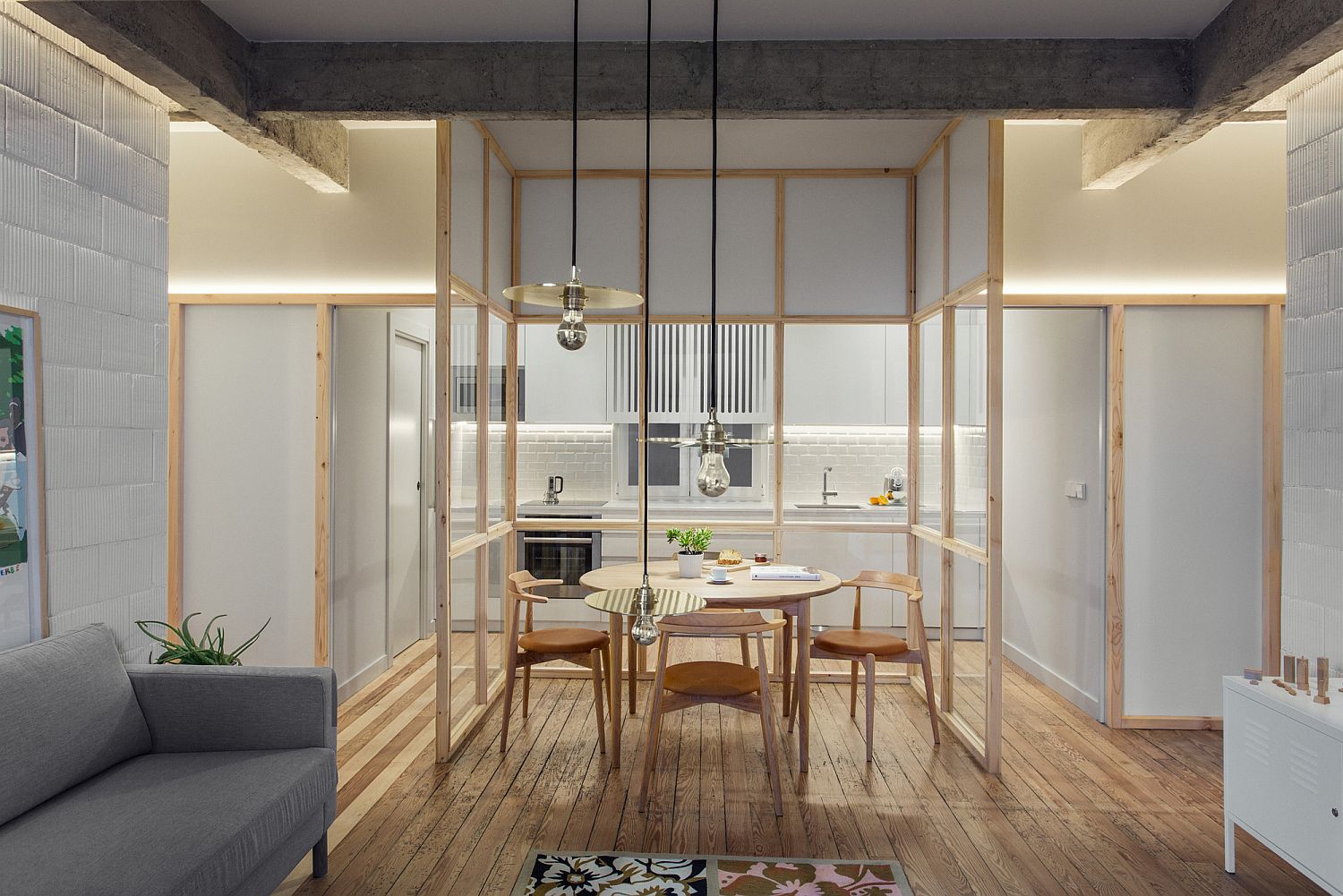
The 100-square-meter apartment has a polygon façade and its sash windows were one of the features that the homeowners wanted to preserve. Another distinctive trait of the house is the way in which the new internal walls and partitions sit some way away from the concrete beams and the niche between the two is illuminated using smart accent lighting. This creates a cheerful and well-kit atmosphere even as the living area flows into kitchen and dining space next to it. Adding another layer of intrigue to the apartment is the use of uncovered thermo-clay bricks in the living area and plasterboard in the bedrooms; giving the new home plenty of visual contrast.
Color is rarely seen here with a neutral palette, industrial style lighting, minimal bedrooms and the of glass and wood partitions shaping a smart, space-savvy interior. A makeover that respects the old even while embracing the new! [Photography: Xabier Aldazabal]
RELATED: This Space-Savvy Taipei Apartment Does Away with Unnecessary Walls
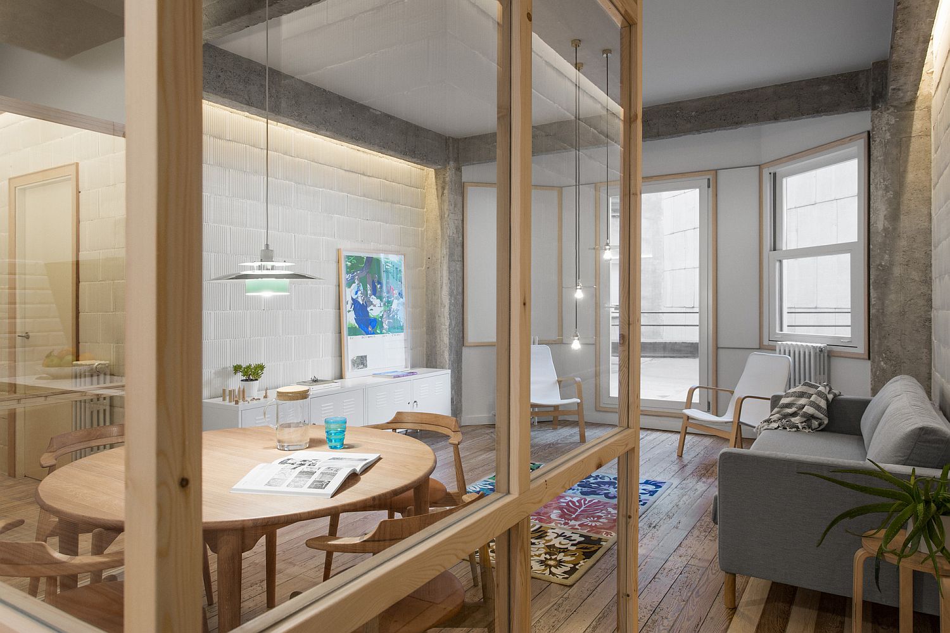
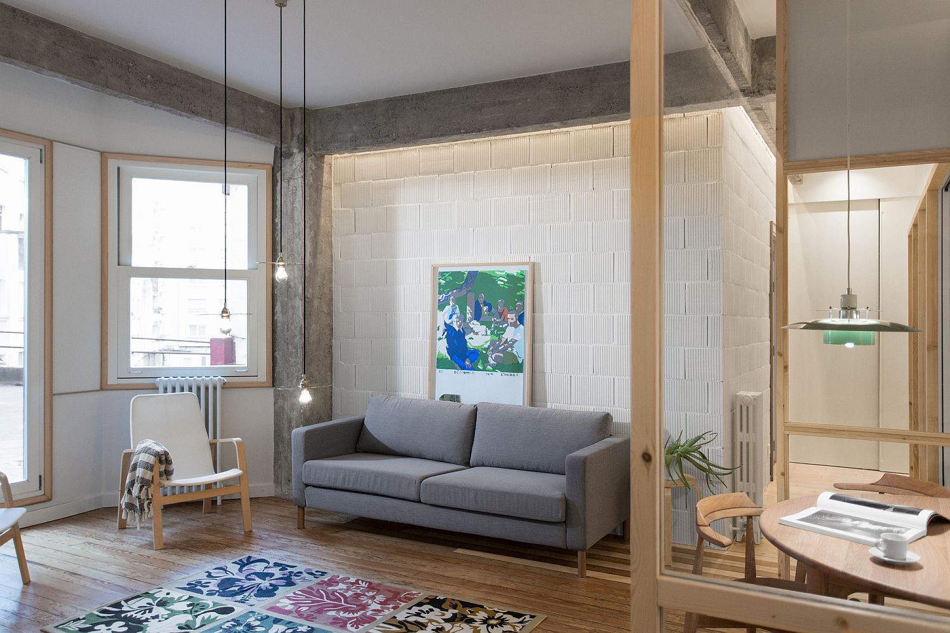
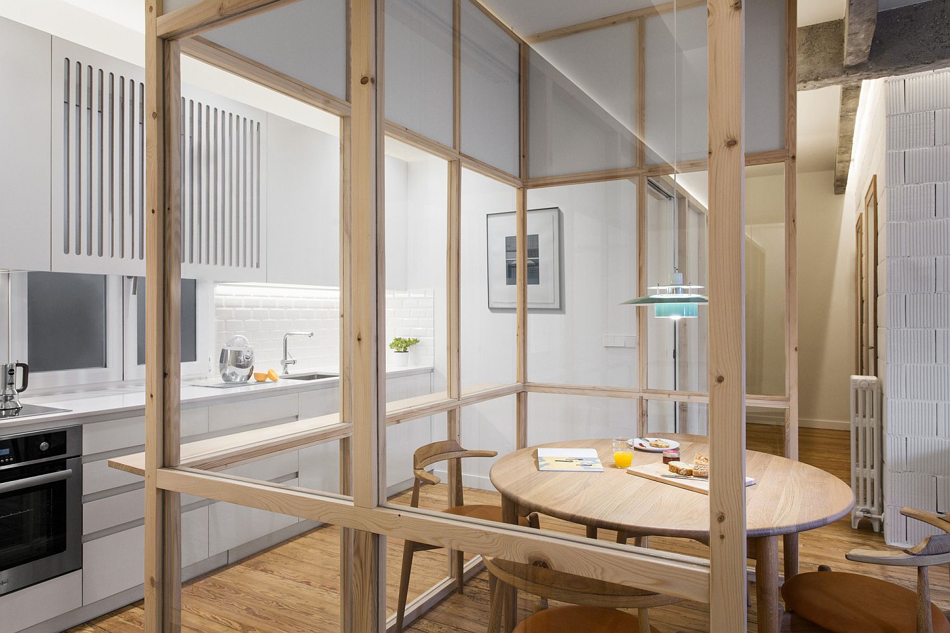
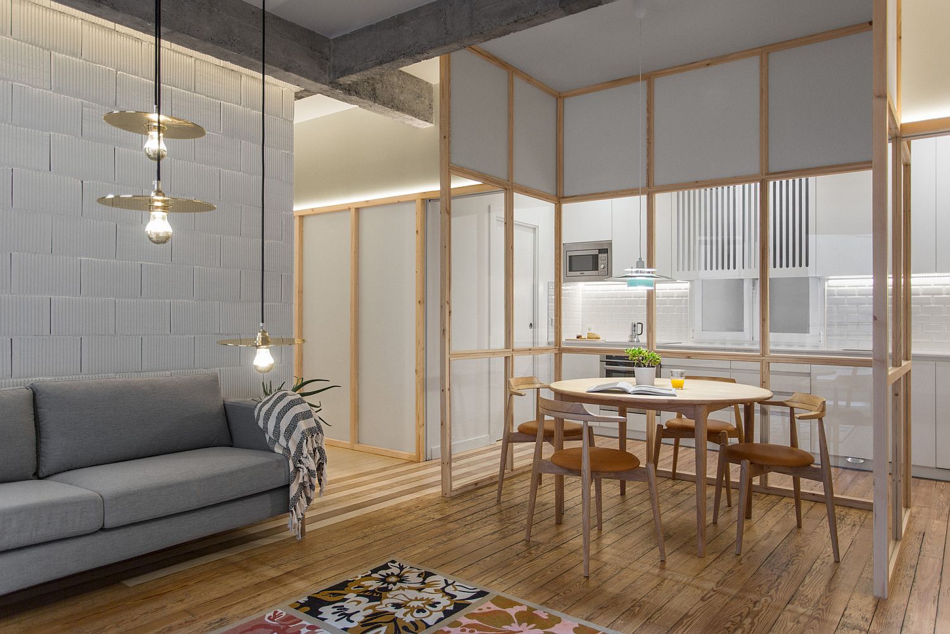
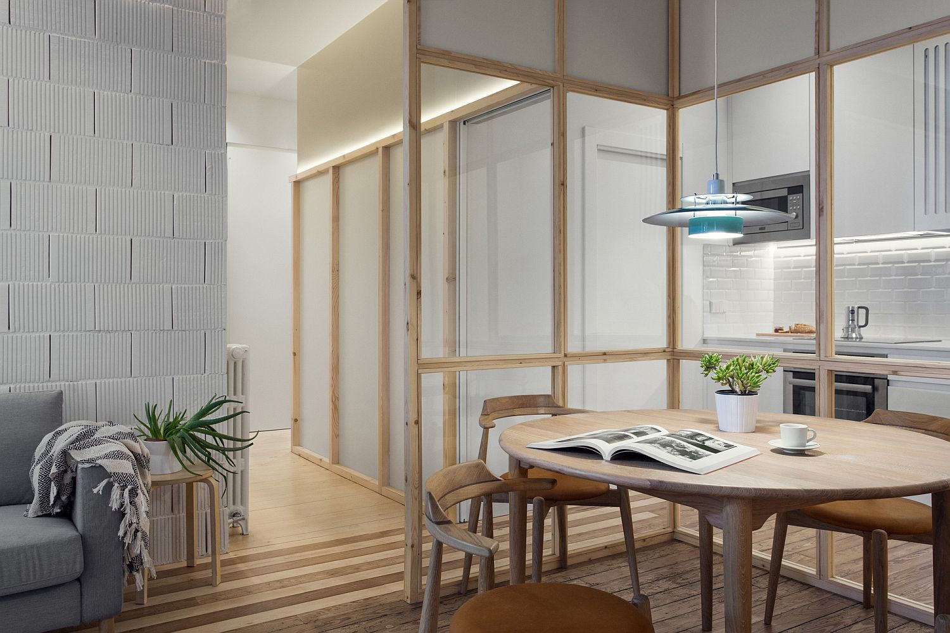
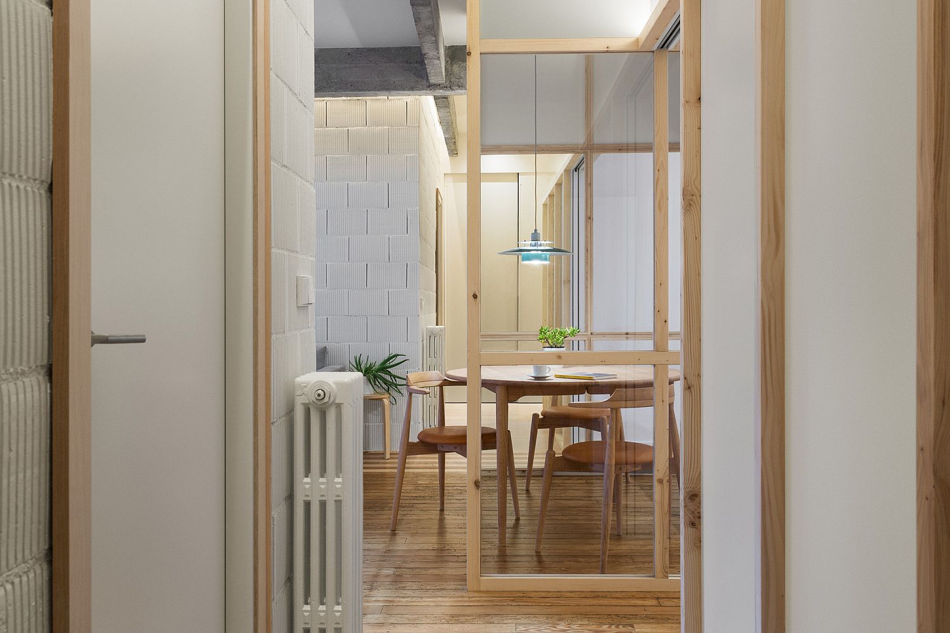
Some pre-existing elements of the former house were reused, as it happened with the cast iron radiators and the floor. The last one was extended to the new area of the dressing room (formerly occupied by the kitchen and bathroom). The boundary between old and new pavement was solved creating a transition area where both meet and are interspersed generating a blurred impression.
RELATED: The Beauty of Concrete in your Modern Interiors
