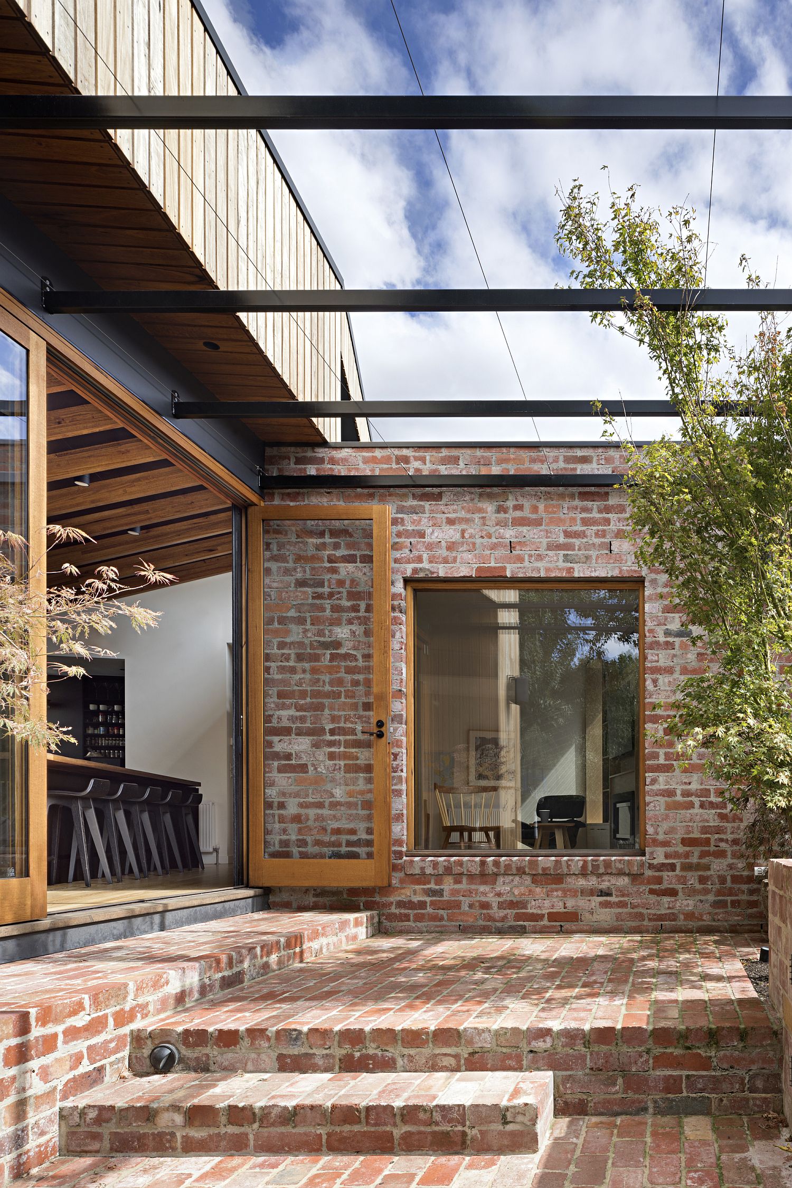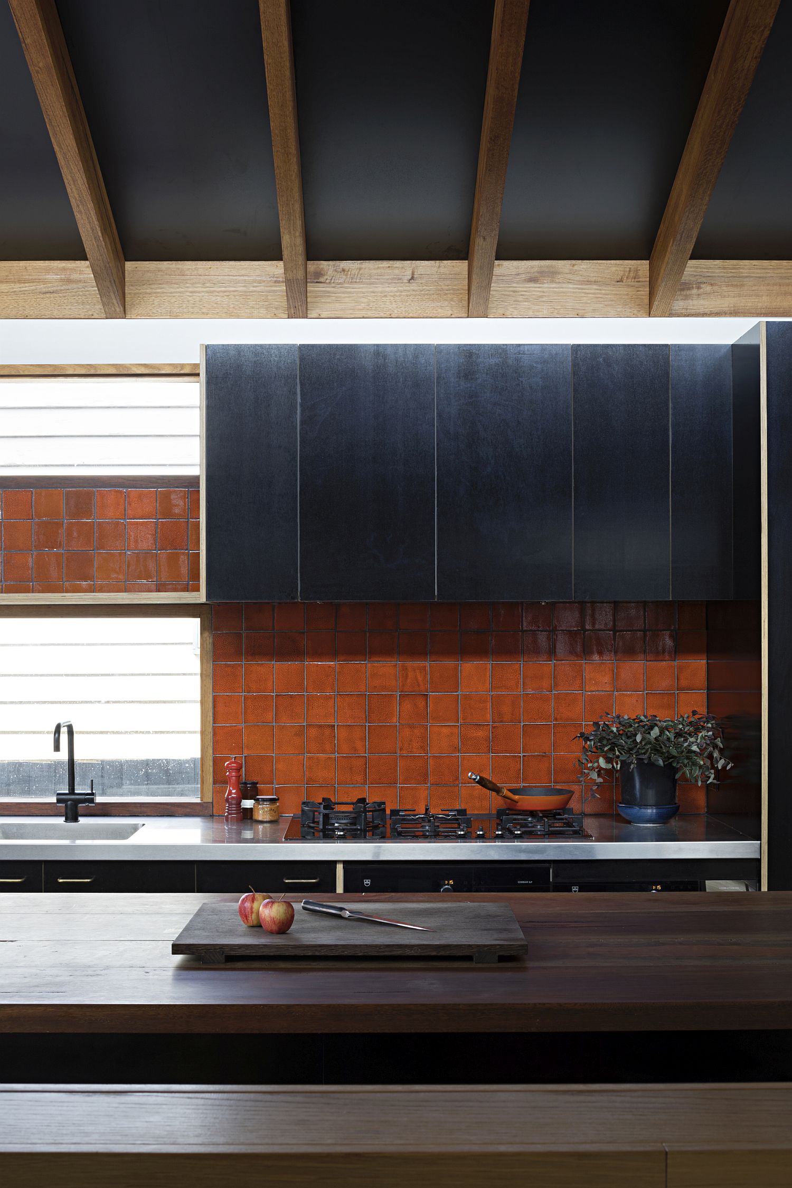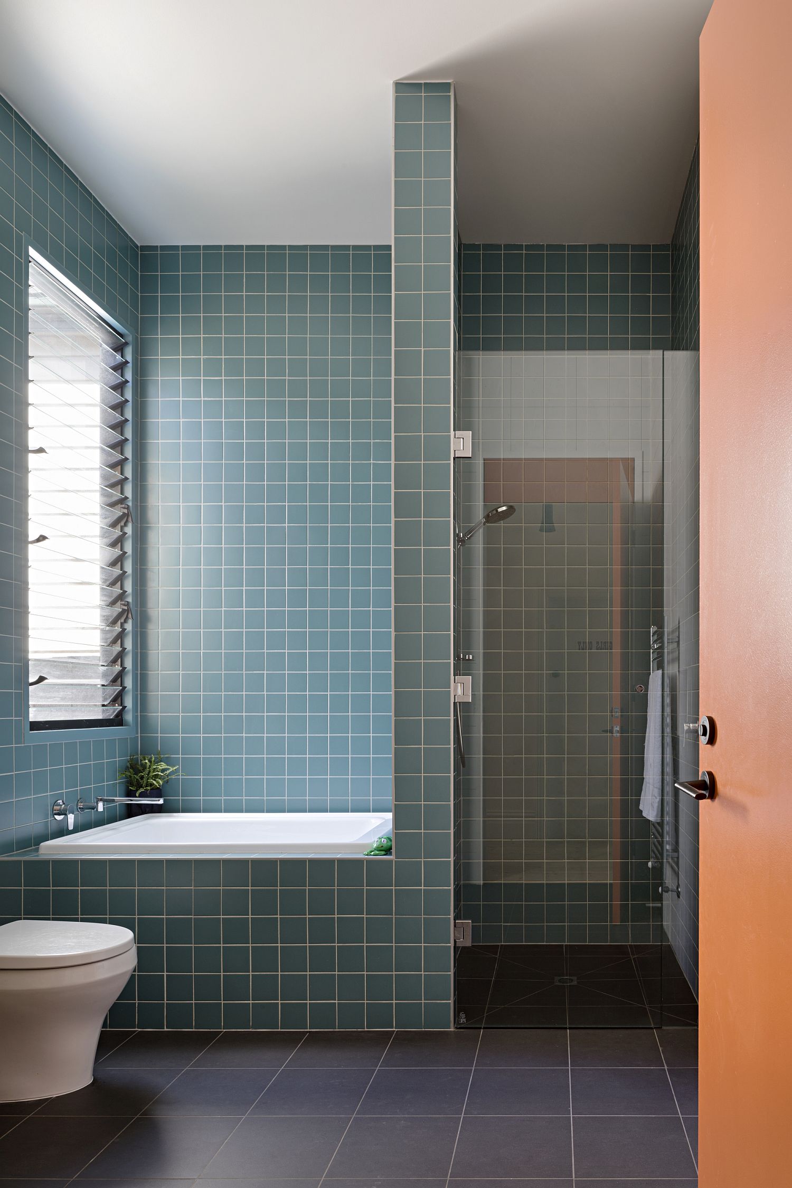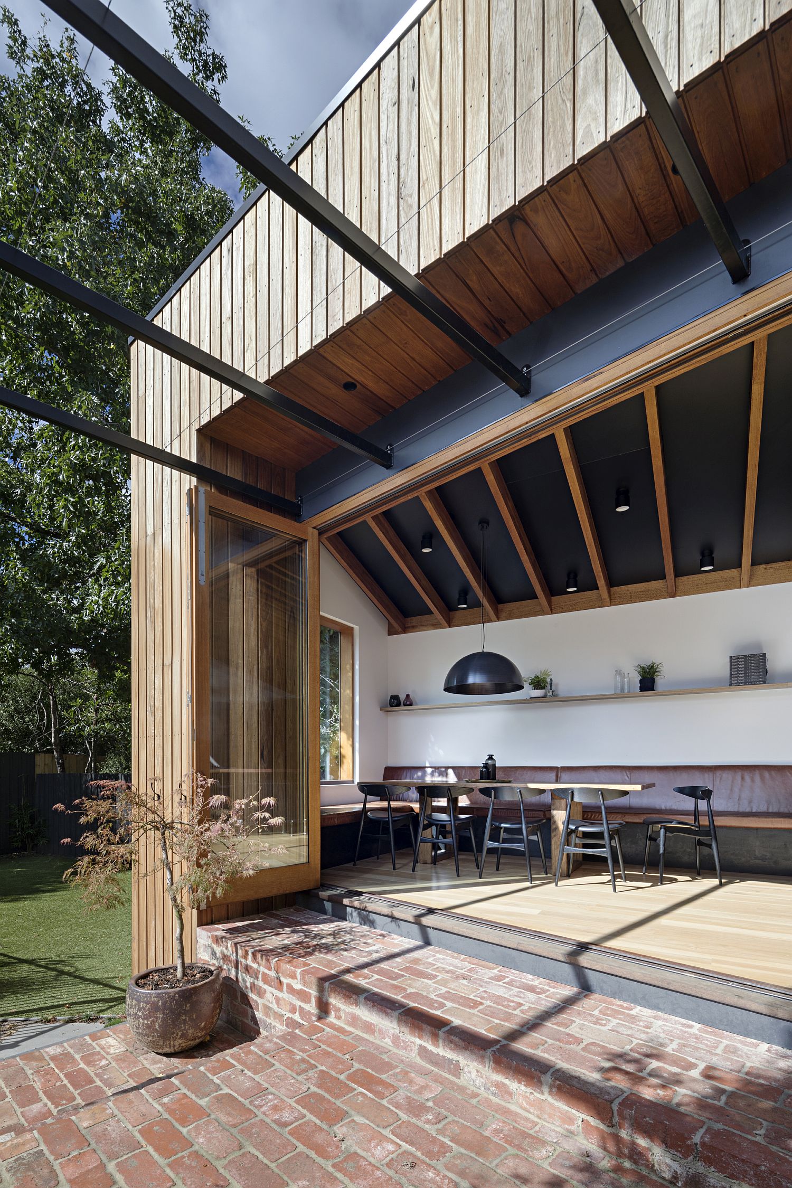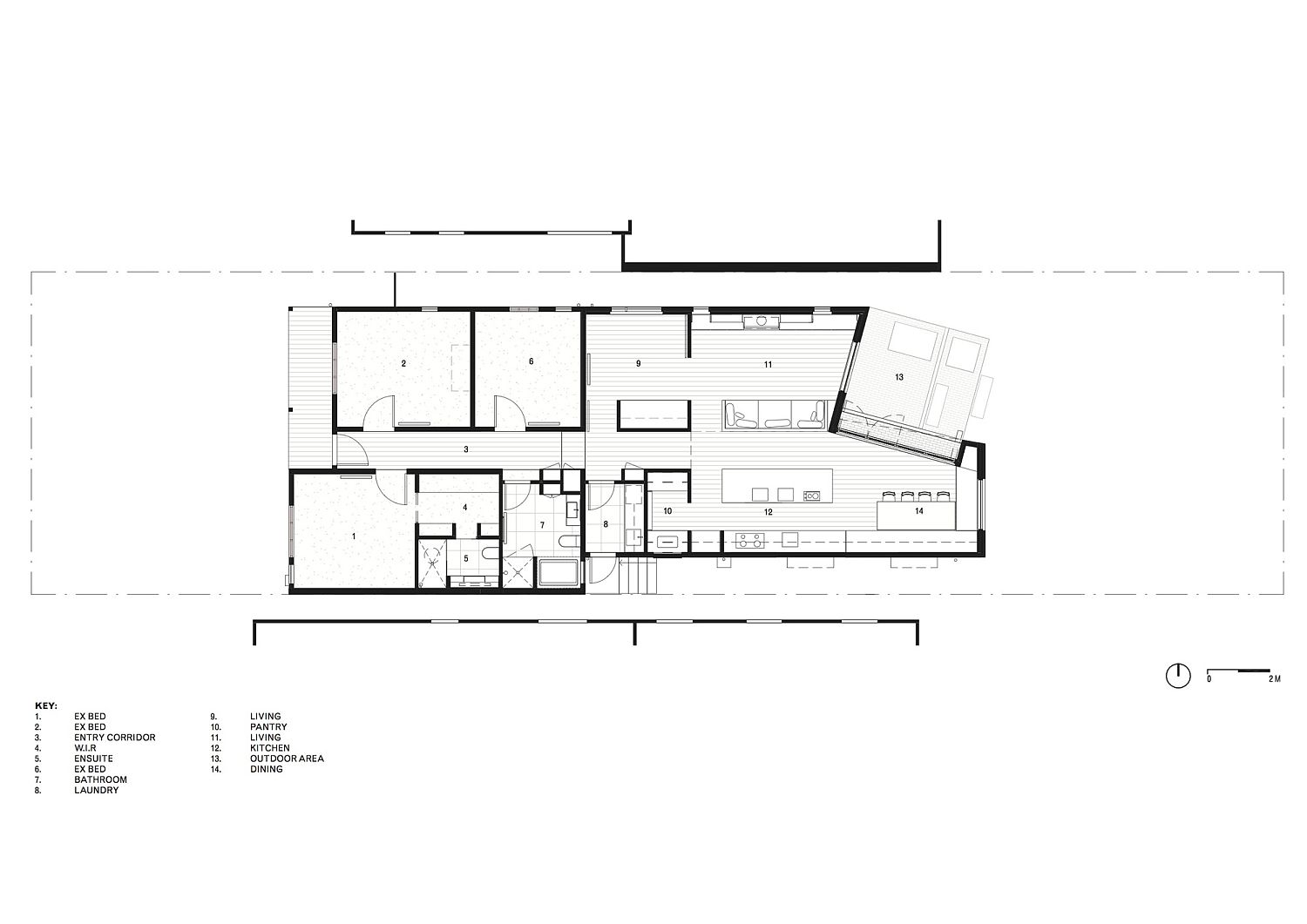If have already heard it before and feel that it is a bit of an exaggeration, then think again – modern kitchen is indeed the heart that drives the home. Proving that a beautiful and functional kitchen is not just the heart but also the soul of the urban and semi-urban residence, the Rathmines House in Melbourne was revamped and restored to meet the changing needs of its owners. With Chef Scott Pickett making it clear that the kitchen needs to be the fulcrum around which the rest of the house revolves, the makeover of this Victorian weatherboard house was both breezy and easy to execute. MRTN Architects went all in with a new interior where space-savvy design making its presence felt.
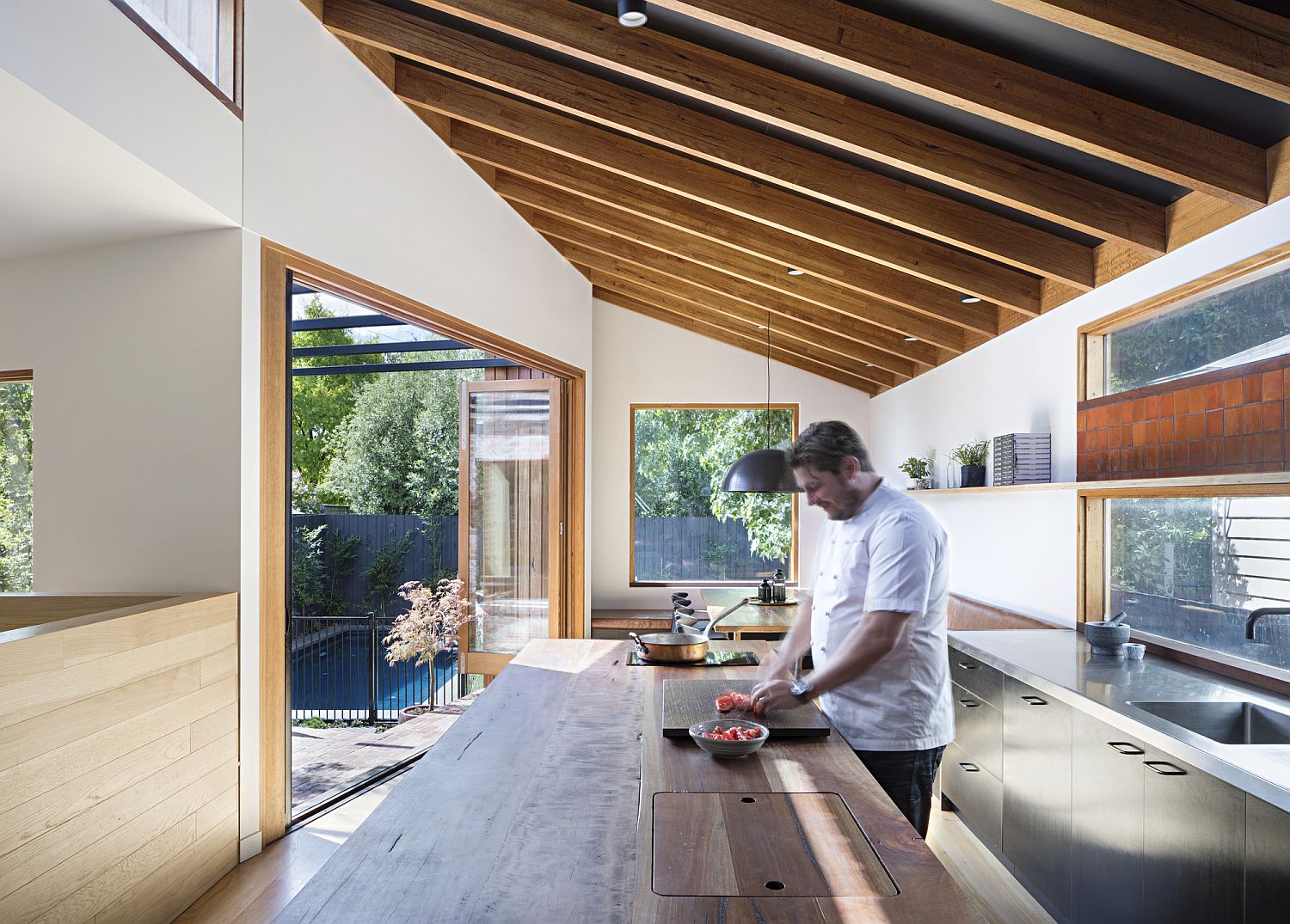
Changing the layout and replacing the lean-too out the back with a new interior and exterior, the house adapts to the urban lifestyle of its denizens. The living area with a sofa that also acts as the room divider, a spacious banquette dining area that opens up towards the rear garden and a kitchen that connects different areas of the home visually and ergonomically create a space-conscious and energetic setting. A smart study room that can be transformed into a guest bedroom when needed and gorgeous, private bedrooms complete this elegant addition and alteration. [Photography: Tatjana Plitt]
RELATED: Extended Heritage: Victorian-Style Armadale House Gets a Glassy Upgrade
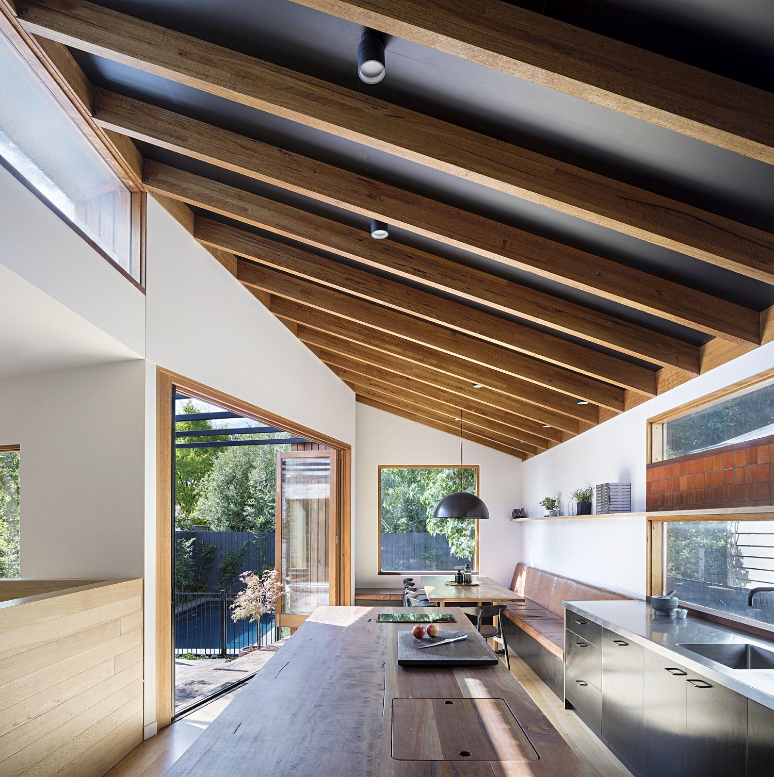
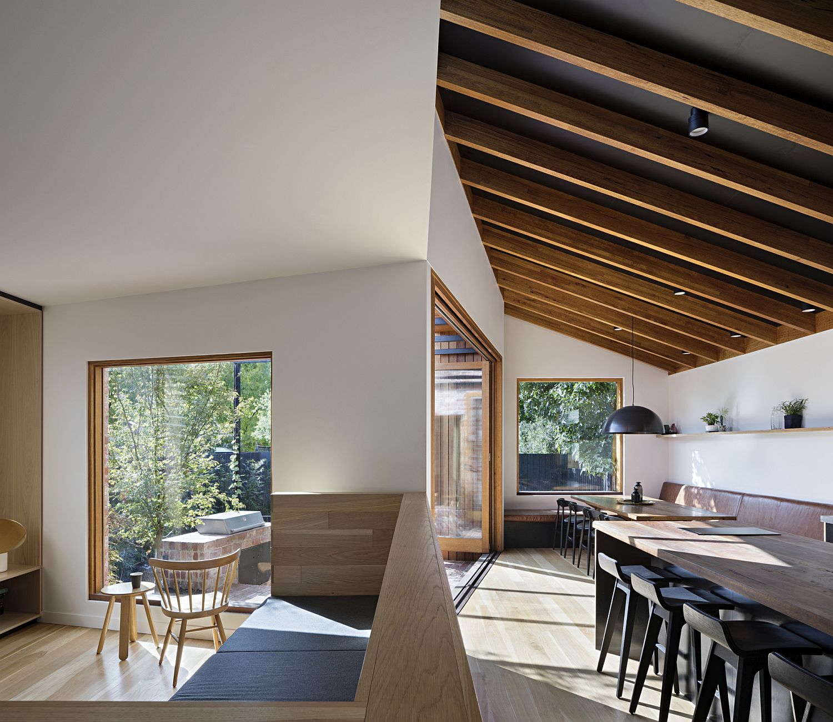
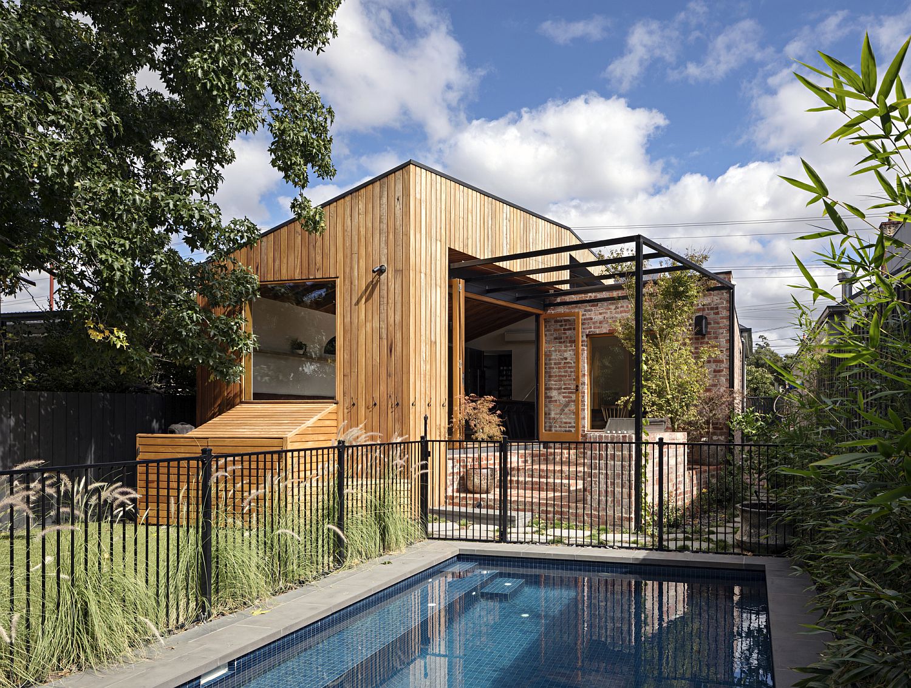
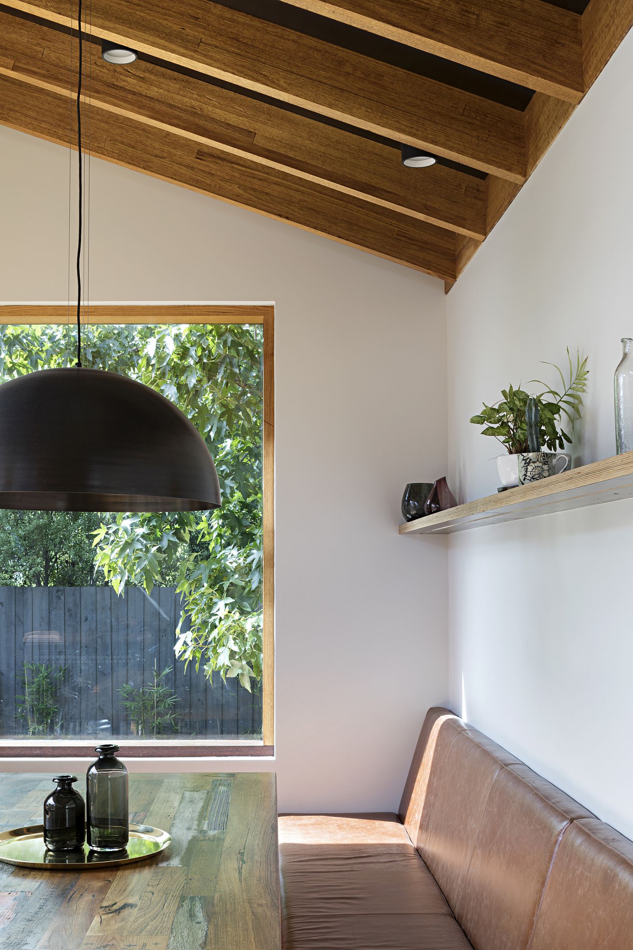
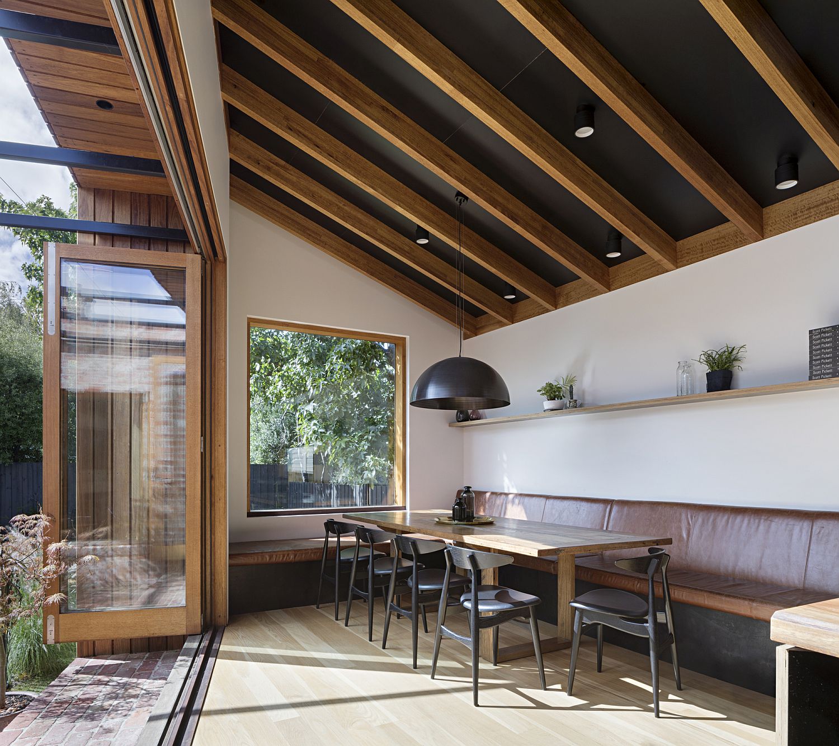
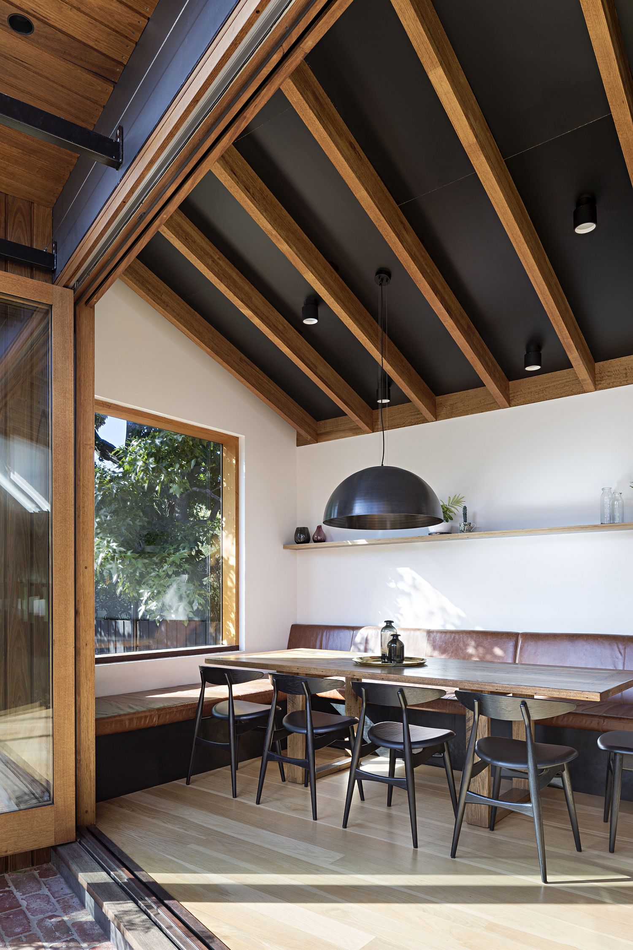
From the garden the extension is designed as a pair of interlocking volumes, a pitched timber clad wing that overlaps a smaller mass of salvaged brick. At the fulcrum between these two volumes is painted steel pergola set on a base of salvaged brick creating a seasonal outdoor room. In summer overgrown with a grape vine and in winter left bare
RELATED: Space and Style Upgrade: Gleeful Revamp of 1880’s Victorian Home
