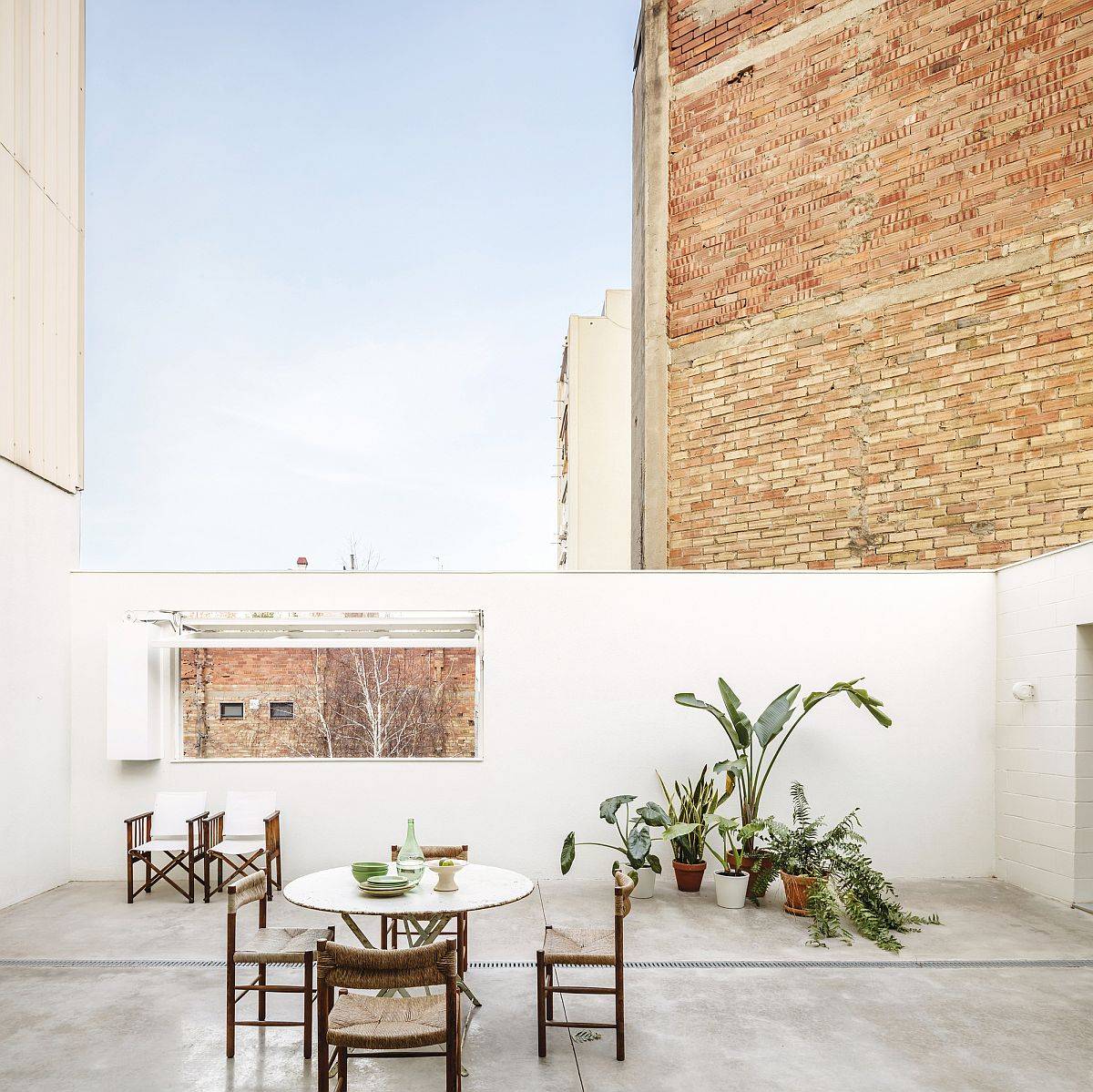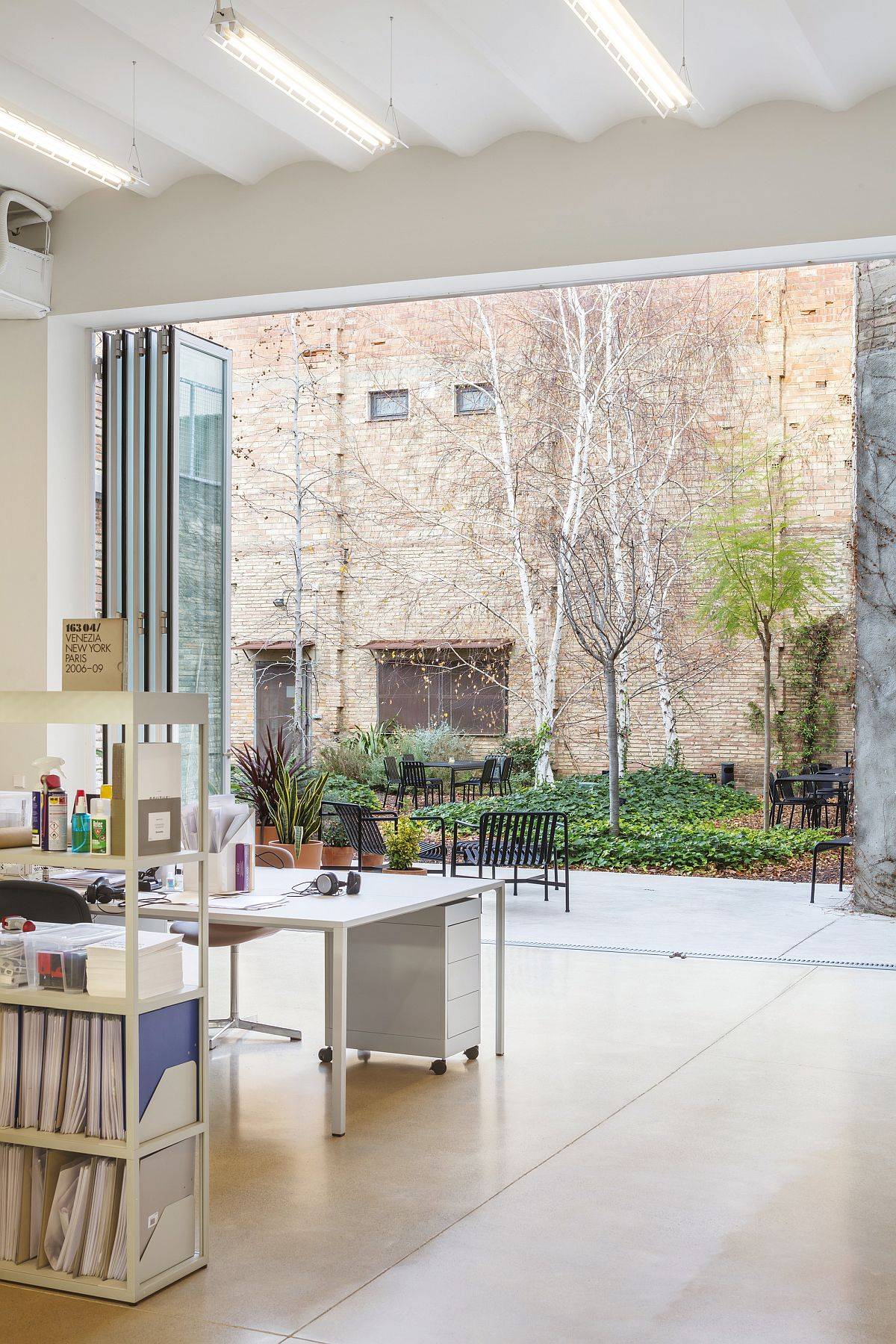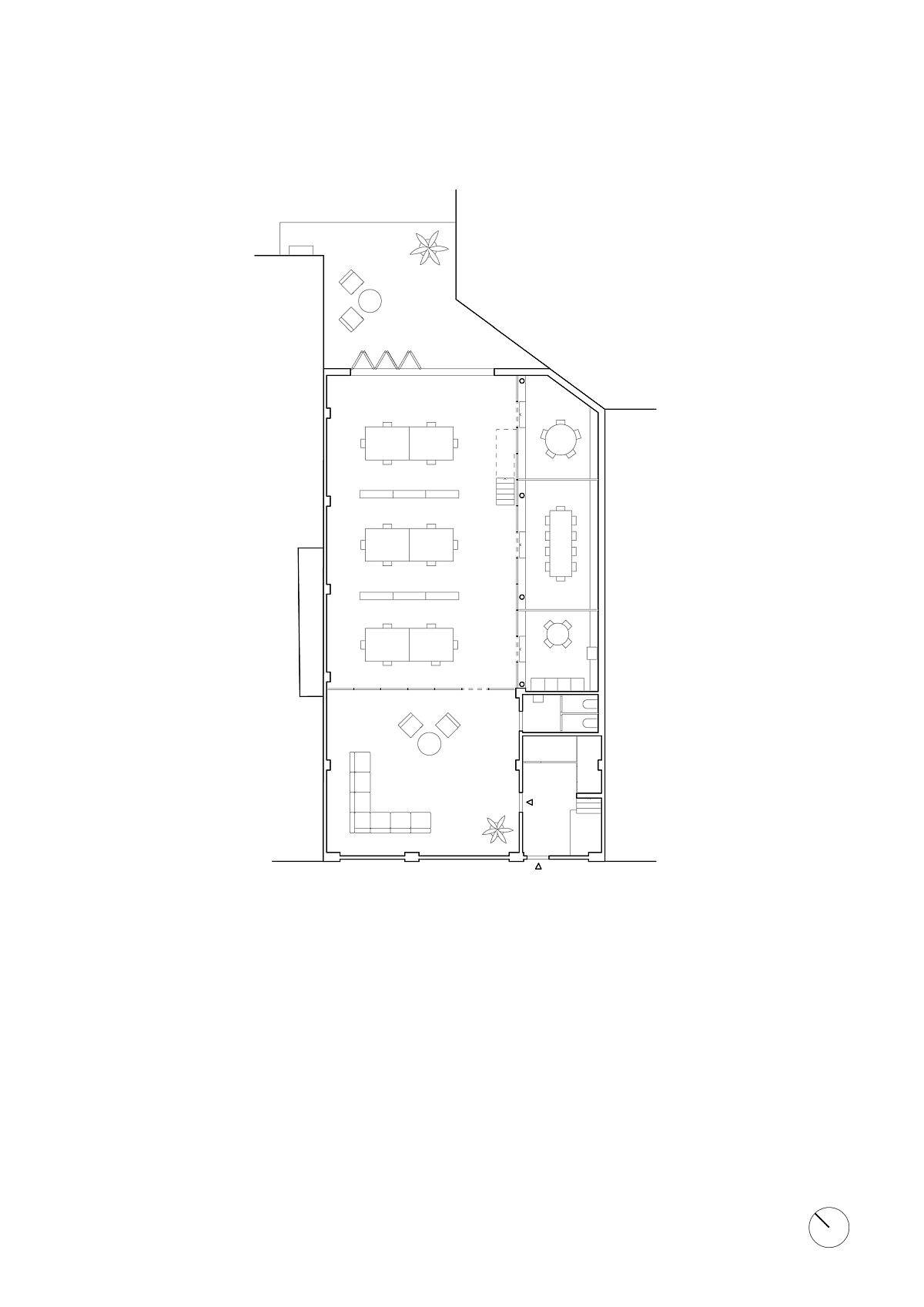Adaptive reuse of old structures brings with it a multitude of advantages ranging from cost-cutting measures that save on resources to environmental advantages which include smart use of available materials. Most importantly, from the perspective of design, these beautiful buildings give birth to some of the most fascinating styles and features that often end up becoming era-defining trends. This old warehouse in Barcelona is one such gorgeous space where the interior has been revamped and renovated to give the forgotten industrial building a fresh lease of life.
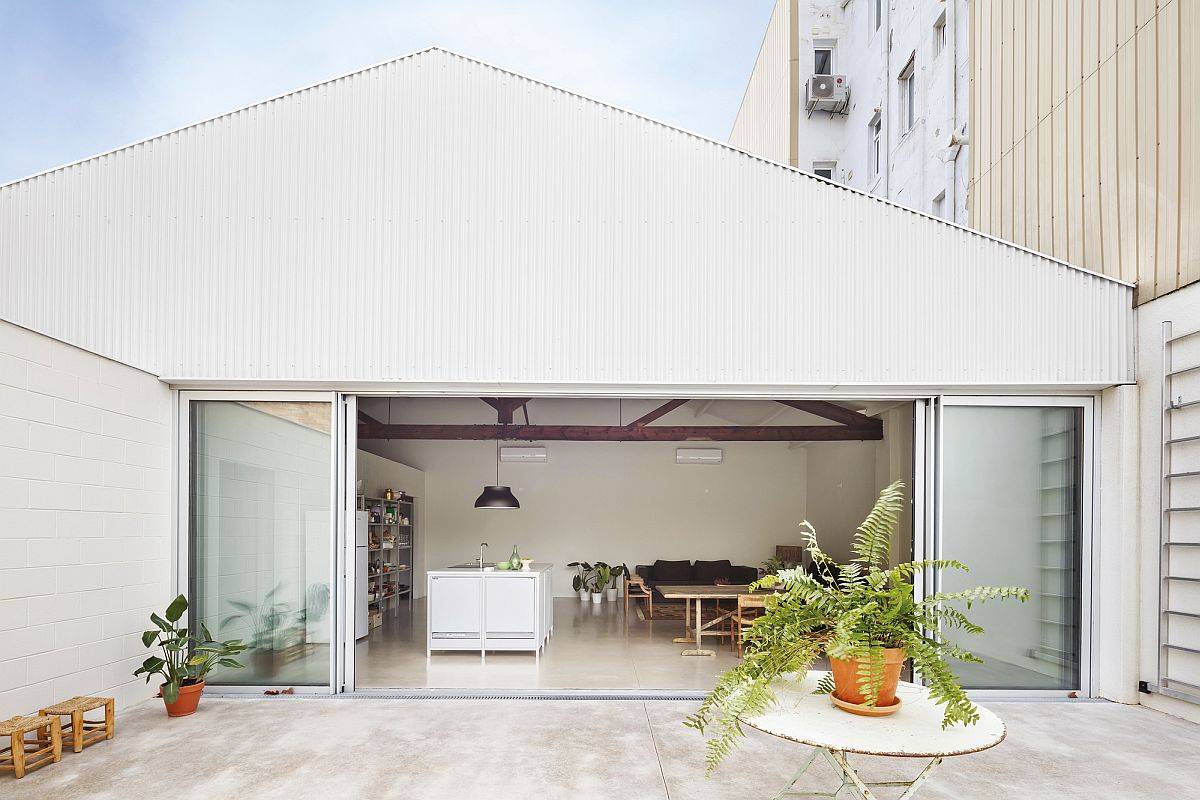
Renovated by Thomas Raynaud + Paul Devarrieux, the warehouse transformation relies on making most of the original structure, its spacious, industrial interior and the many possibilities to usher in ample natural ventilation. The warehouse now holds a large office space, a kitchen lab and accommodation and each of these spaces has an undeniable connection to the past of the structure. On the inside, one finds a white backdrop taking over in every section with large glass doors and windows connecting this rejuvenated office with the world outside. [Photography: Adrià Goula]
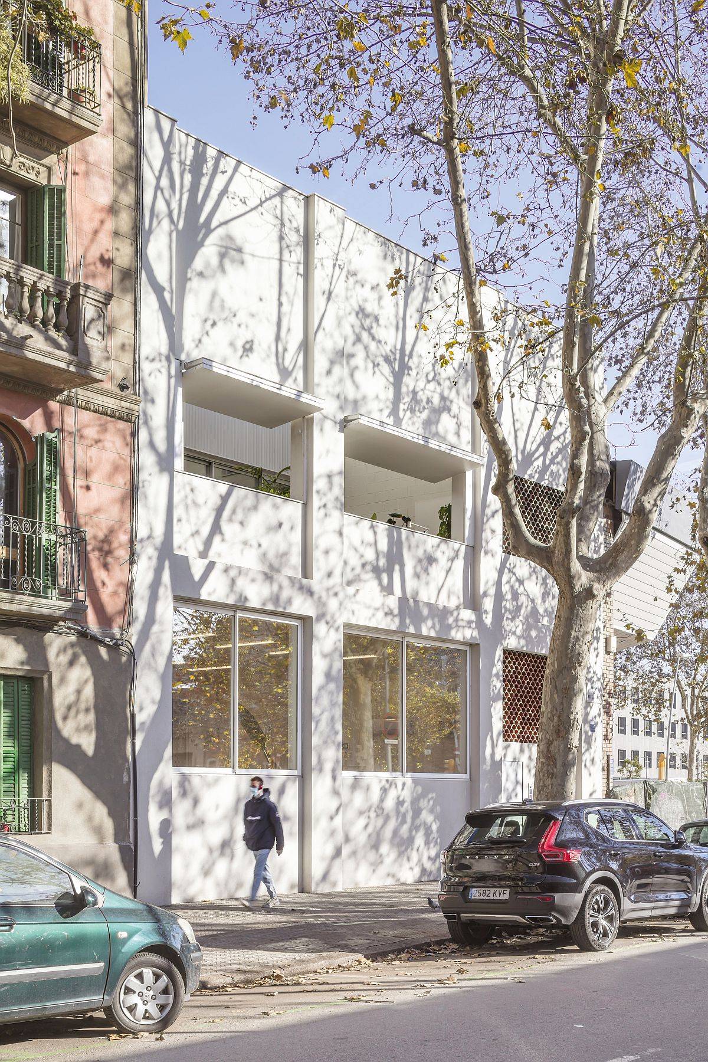
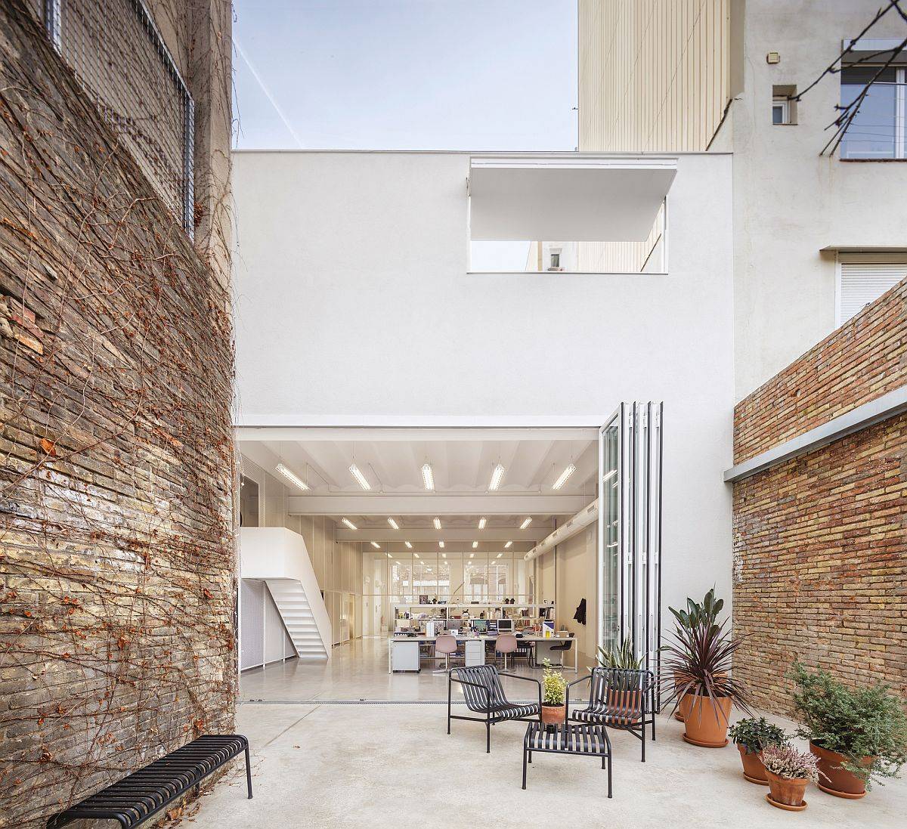
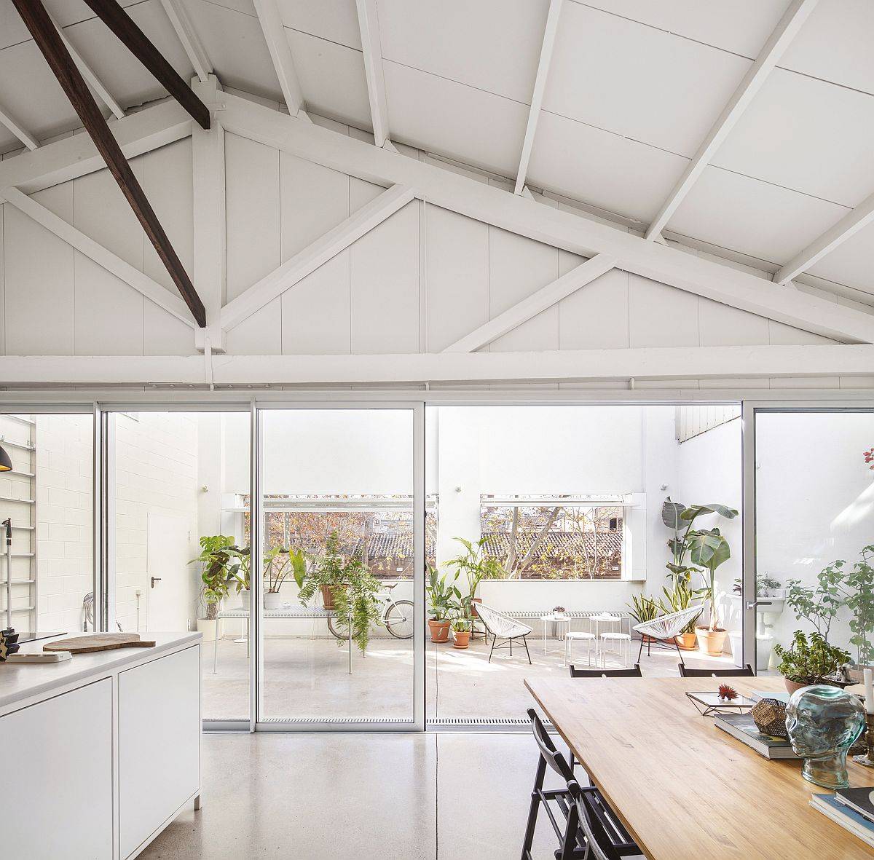
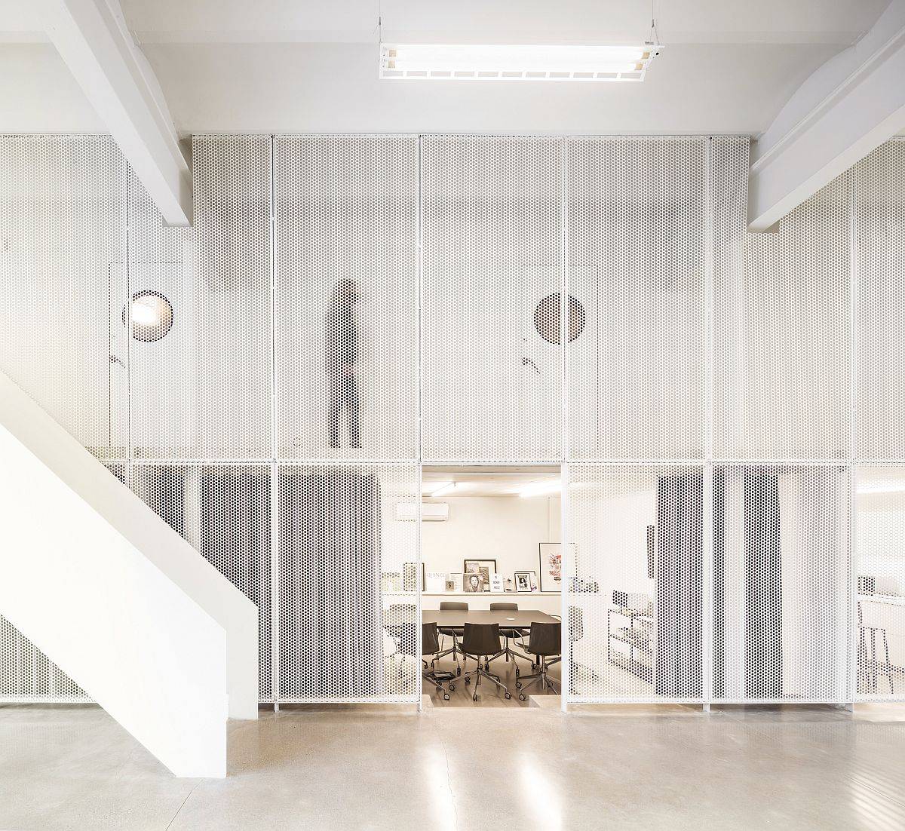
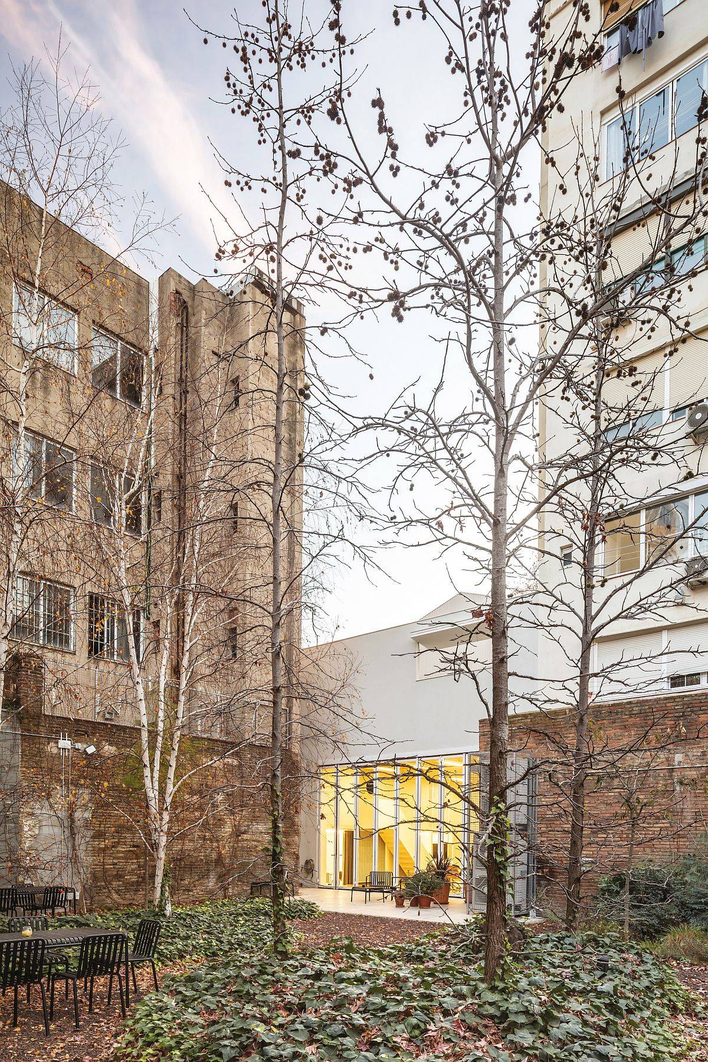
The existing structure consists of peripheral brick walls holding up a wooden roof frame and sheltering an intermediate floor made up of vaulted brick ceilings supported by metal porticoes. Emphasizing this idea of structural embeddings, the servant strip consists of a fully independent post-slab structural system. The plan is divided into two strips: a narrow one, in the extension of the existing staircase, accommodating small rooms – a large one accommodating big rooms.
