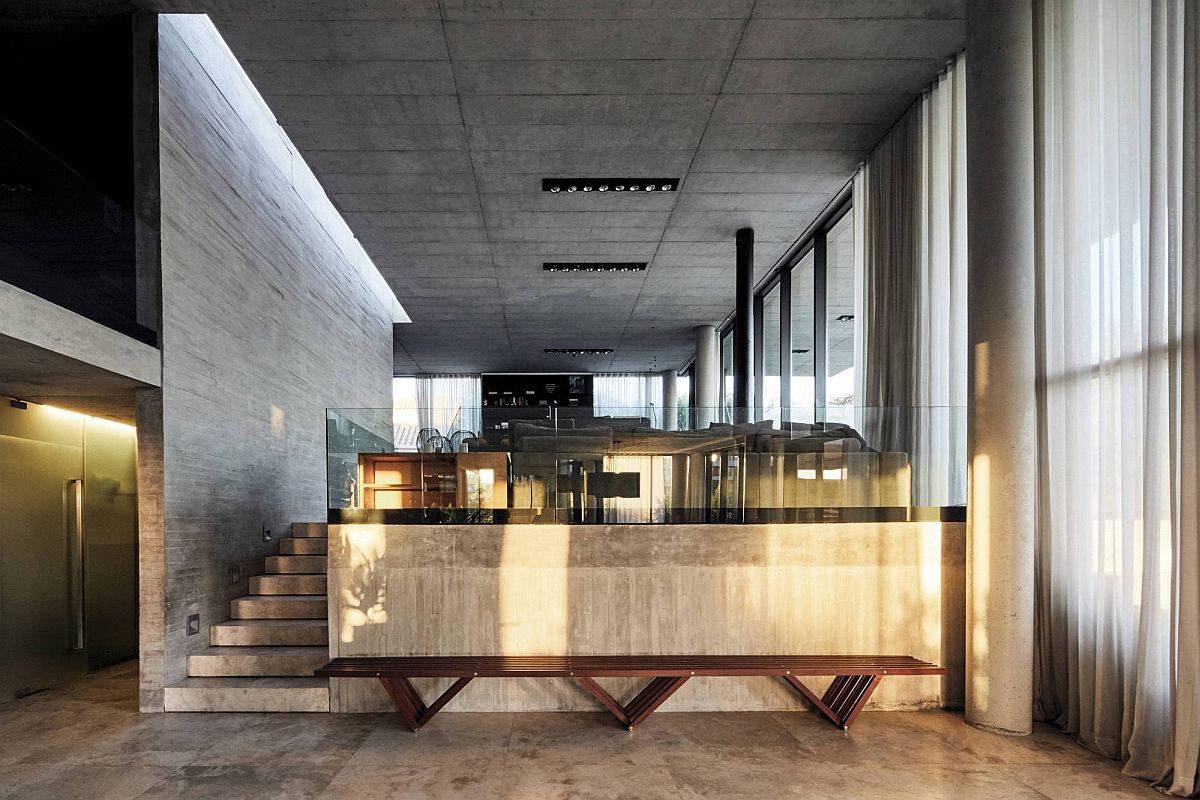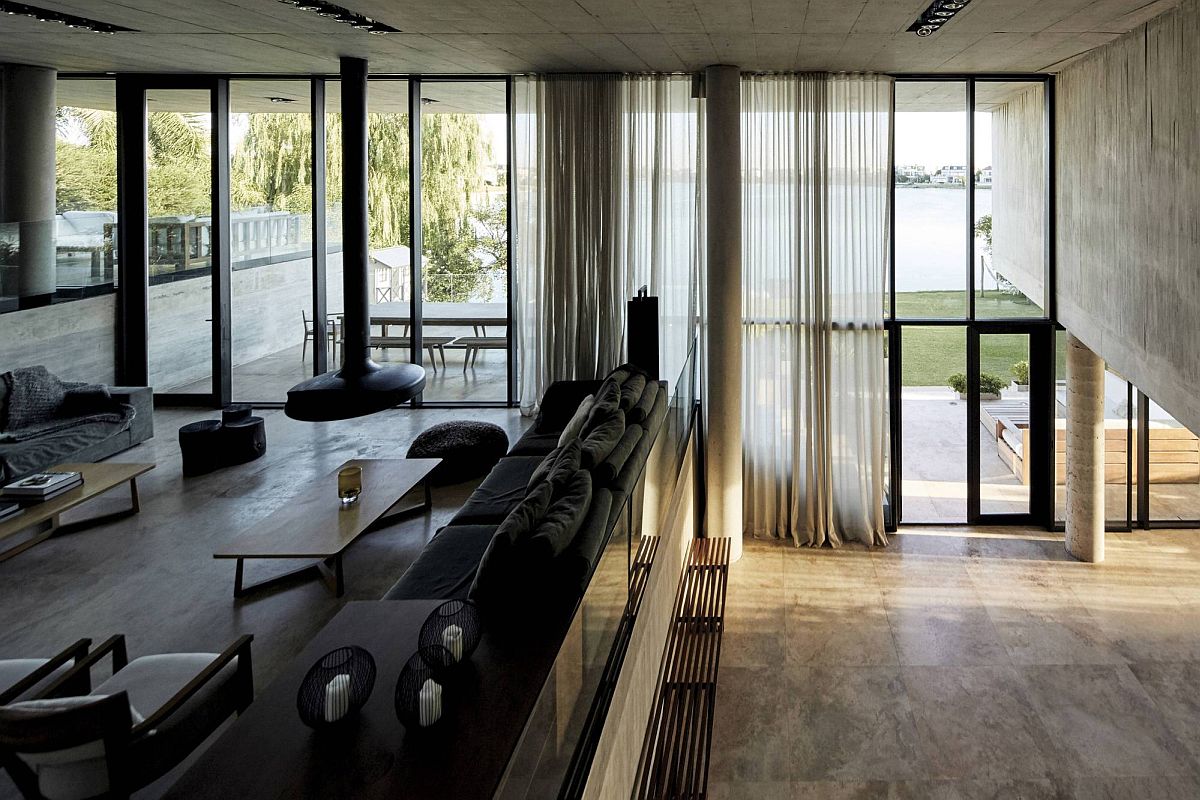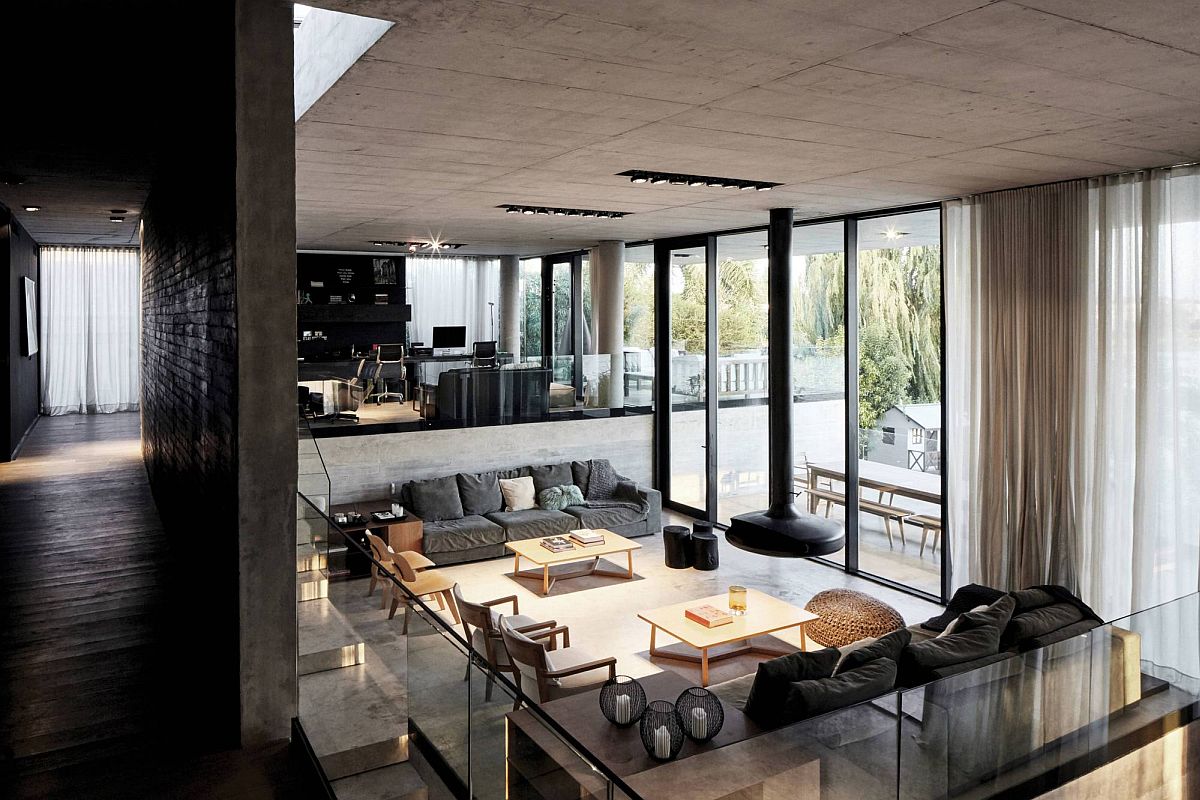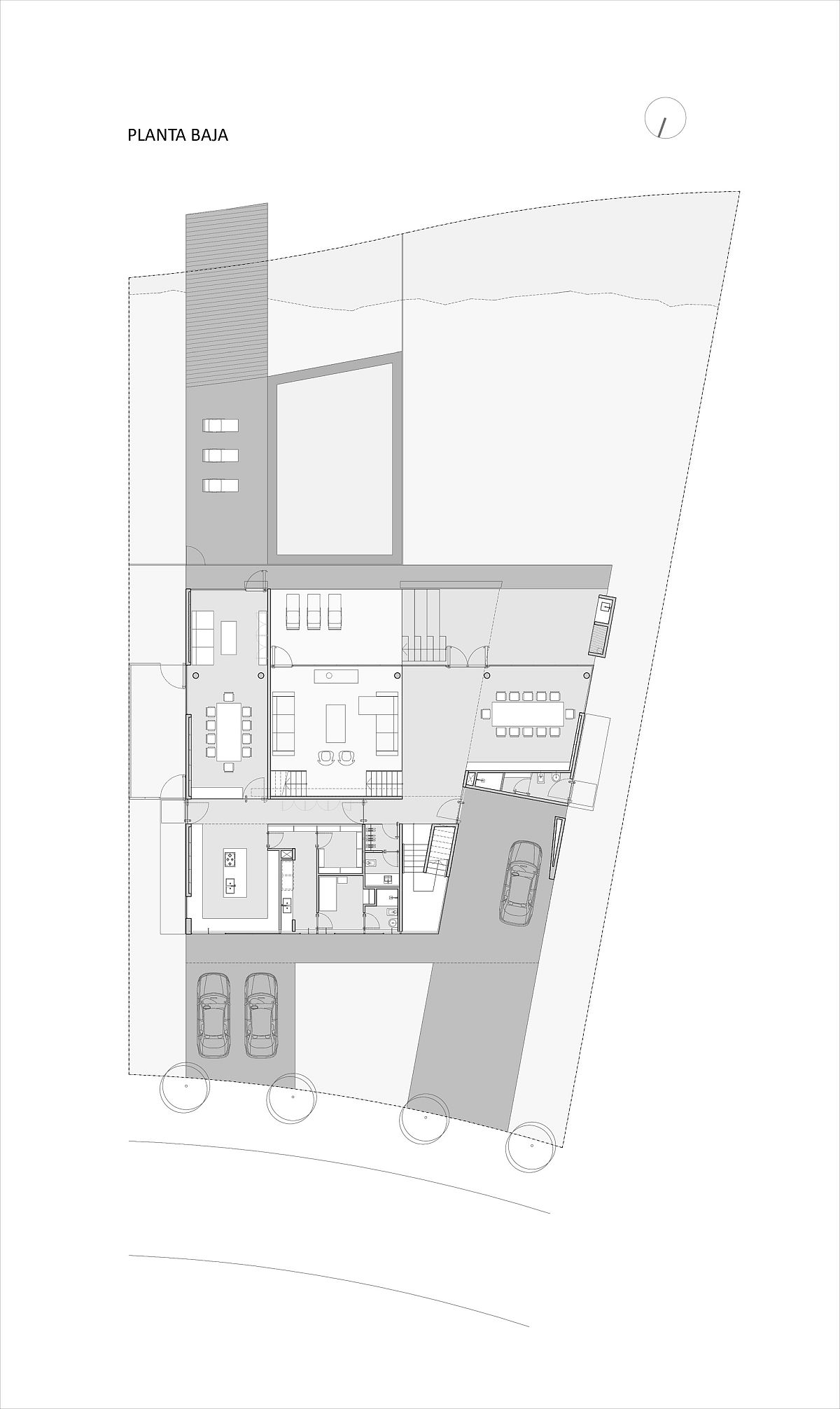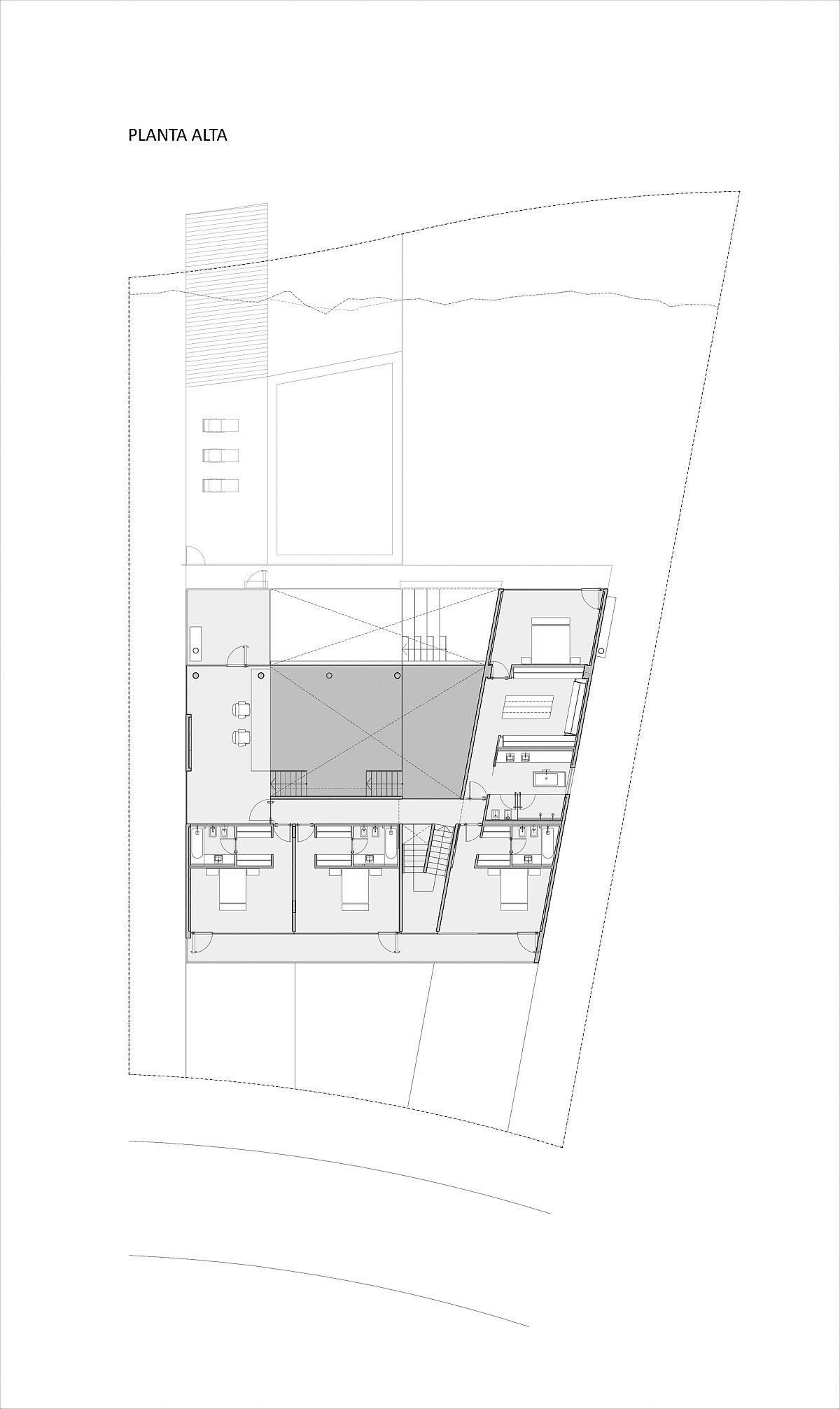Every home has its own specific set of demands when it comes to design. In some, you need an inverted floor plan with the living areas on the top level to make the most of the views in distance. In others, homeowners want the living areas, bedrooms and bathrooms on one level, making it much more accessible for the elderly. When it comes to Castores House designed by Dieguez Fridman on the outskirts of Buenos Aires, it is a living area split across different smaller levels that defines the overall silhouette of the interior. An elevated living area sits above the extended verandah on one side and the kitchen and dining area on the other to make the most of the views on offer.
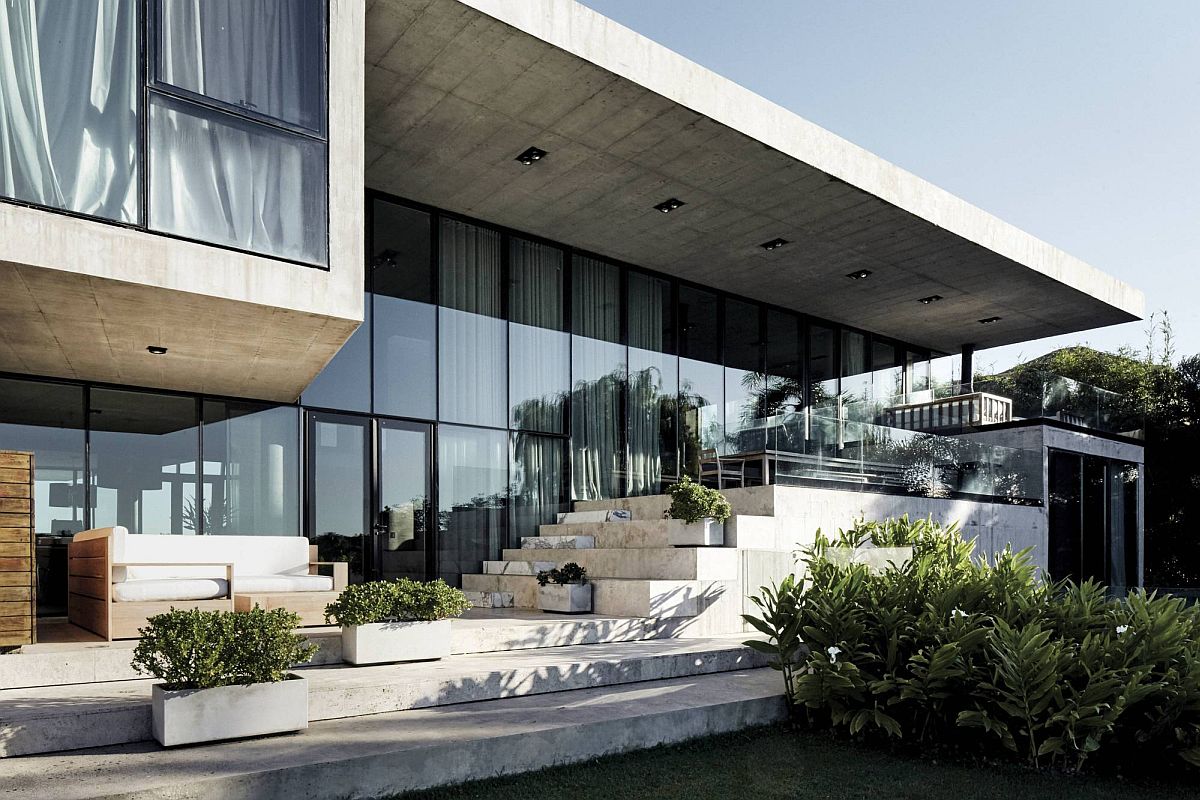
It is the lake views outside that shape the orientation of the interior with the working area and the library sitting above the elevated living and dining spaces. Large glass walls and sliding glass doors connect the interior with the world outside and bring ample natural light into the home. It is a minimal color palette with exposed concrete and wood in that shape the backdrop here even as contemporary décor takes a backseat to the scenery outside.
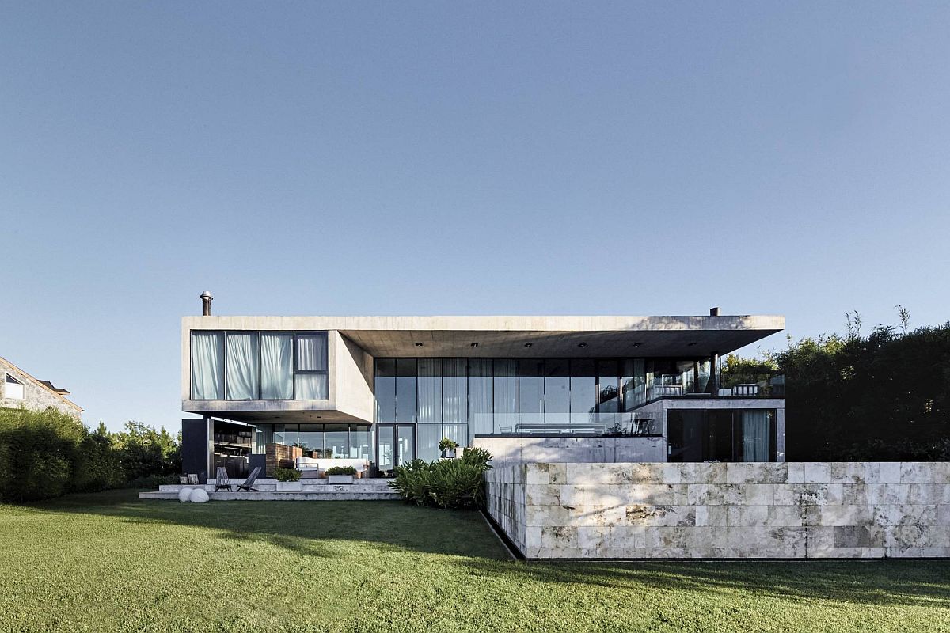
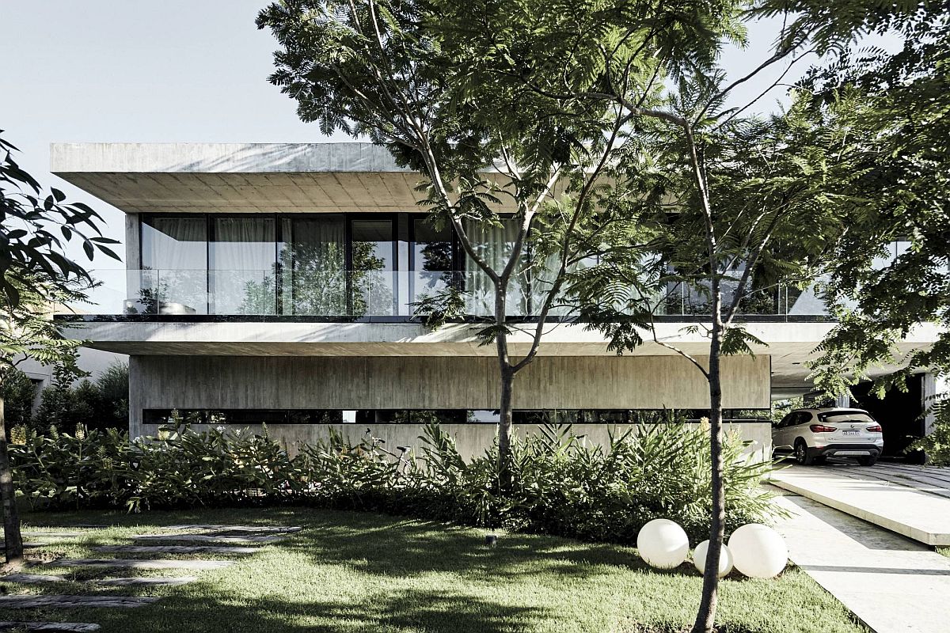
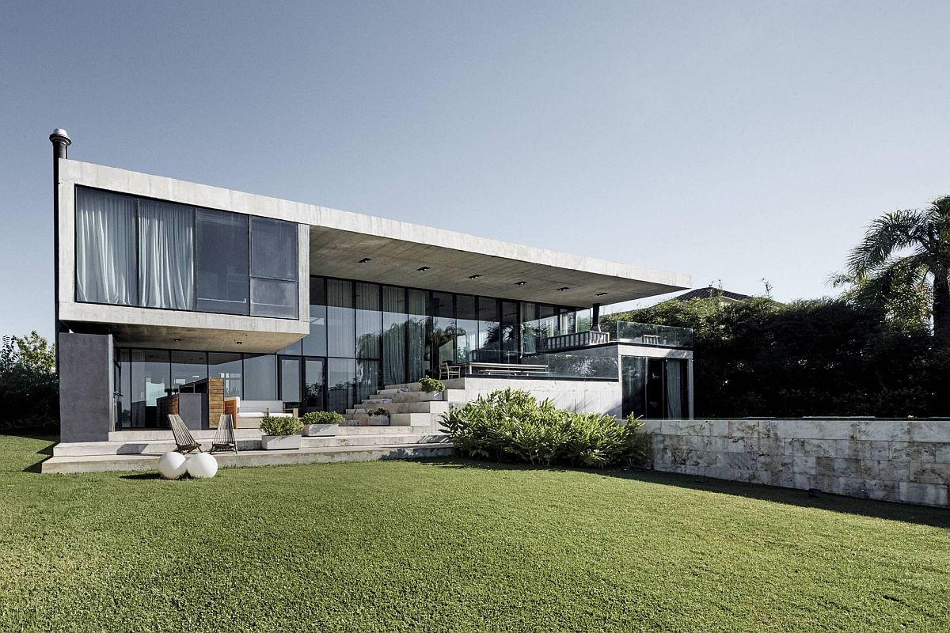
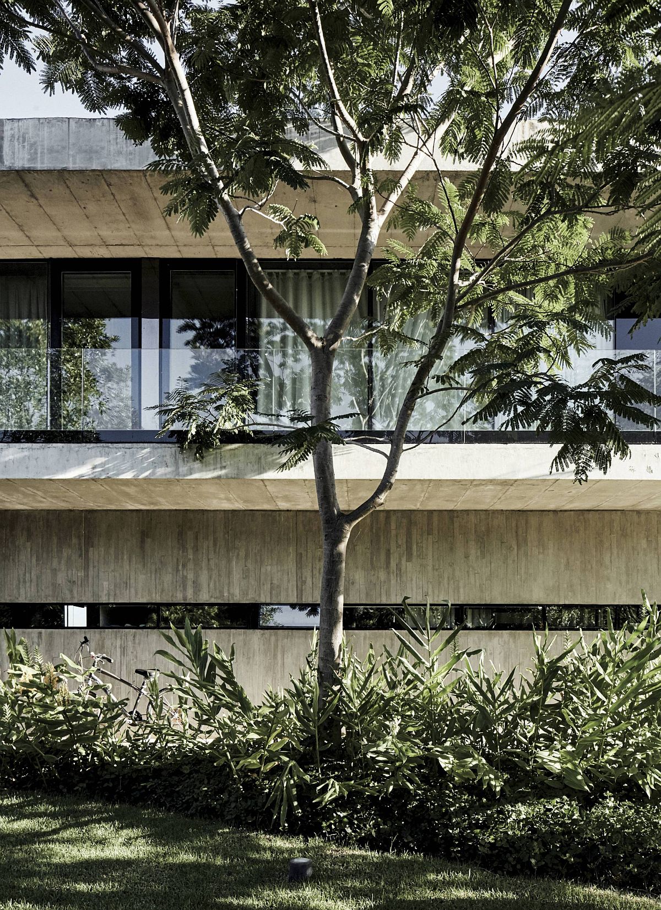
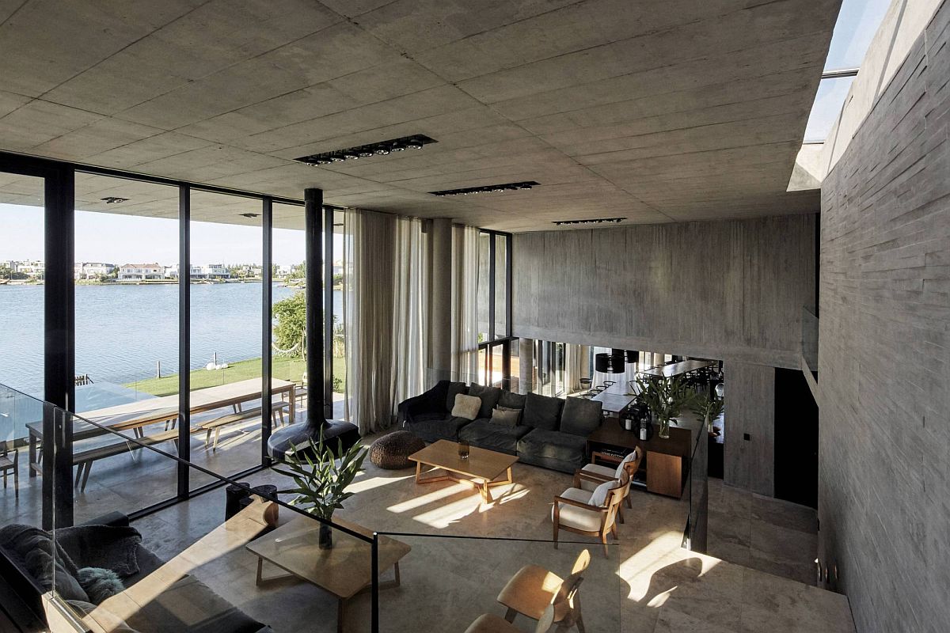
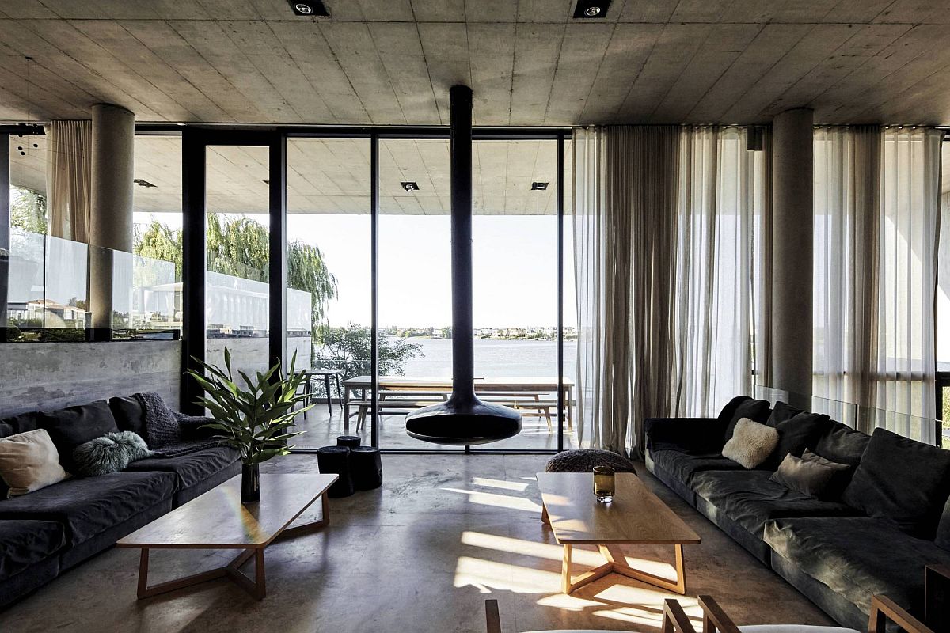
Series of outdoor spaces and decks extend the living space outside and provide a wonderful gathering spot for friend and family. Comfortable outdoor furniture, a fully-equipped barbecue area and natural greenery complete this contemporary Argentine home. [Photography: Estudio Palma]
