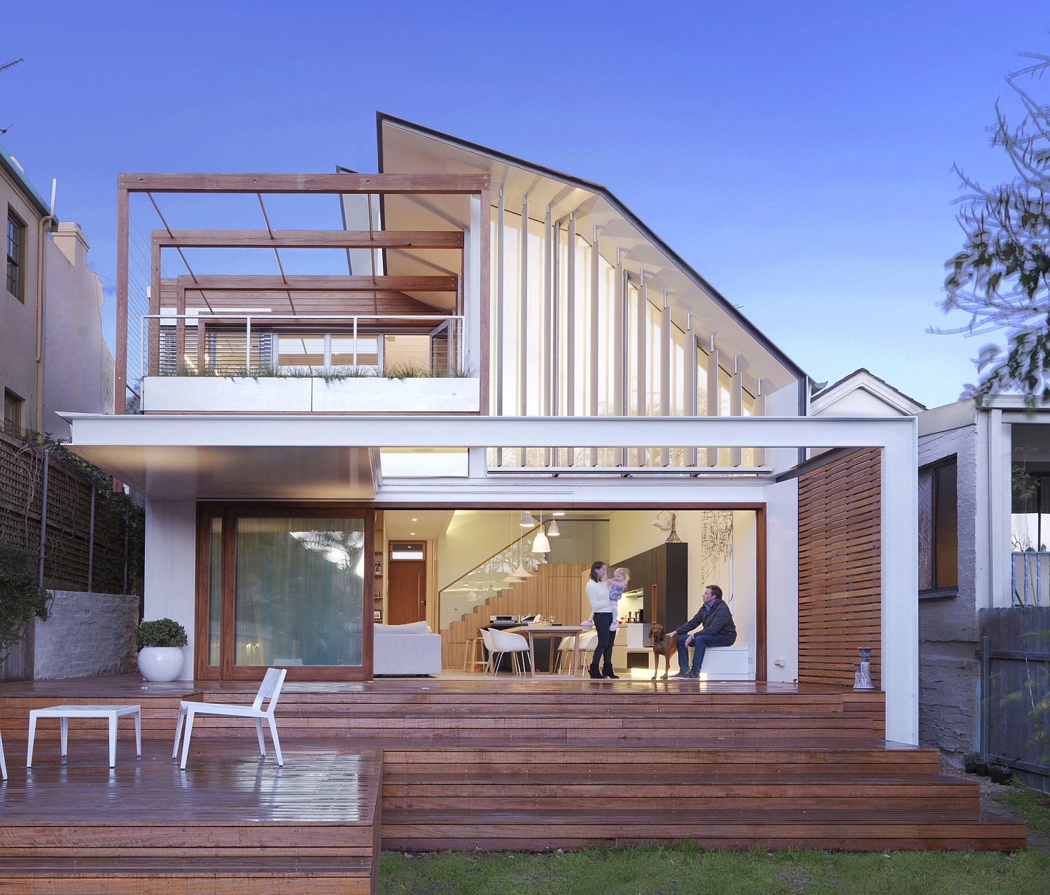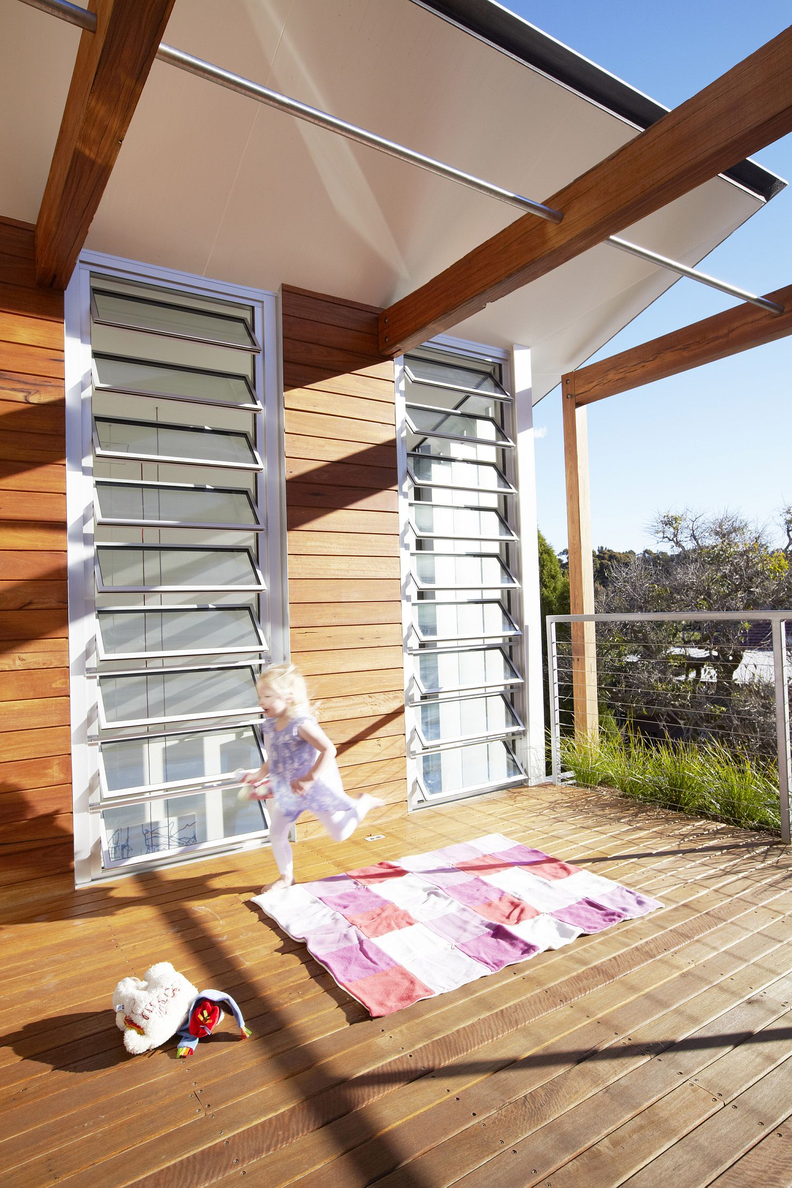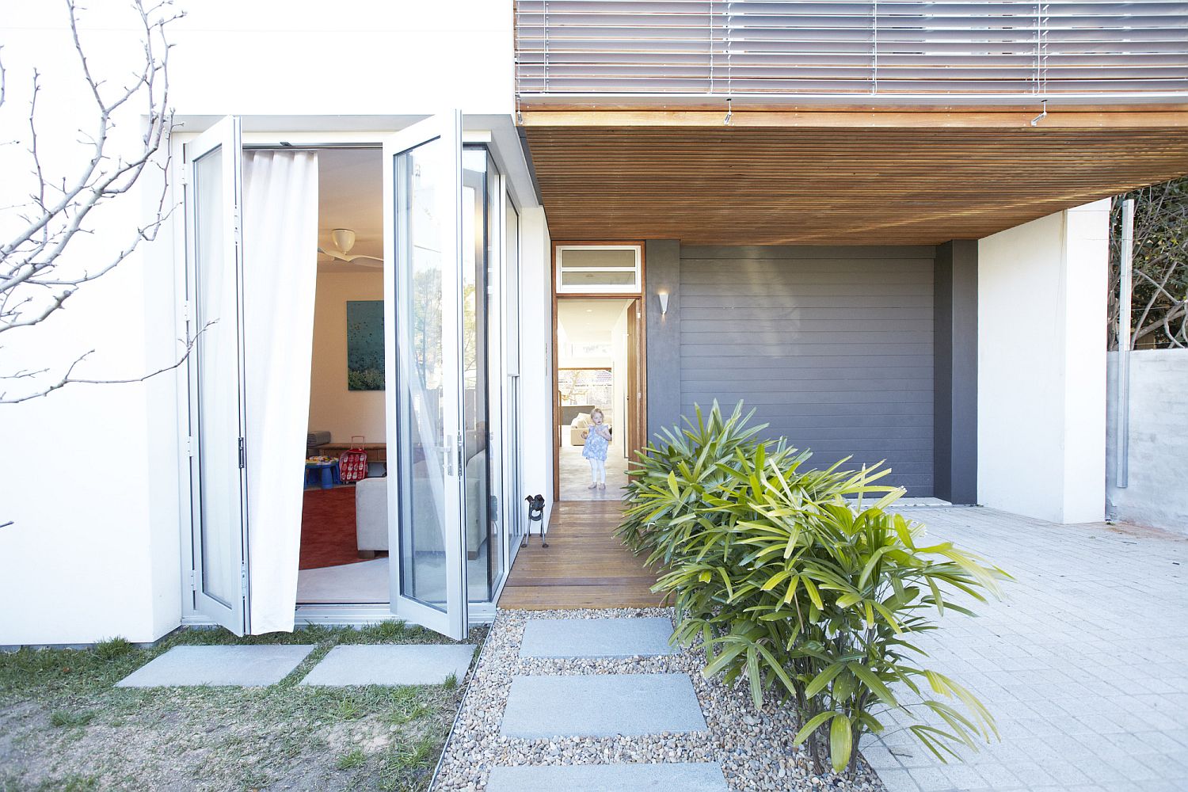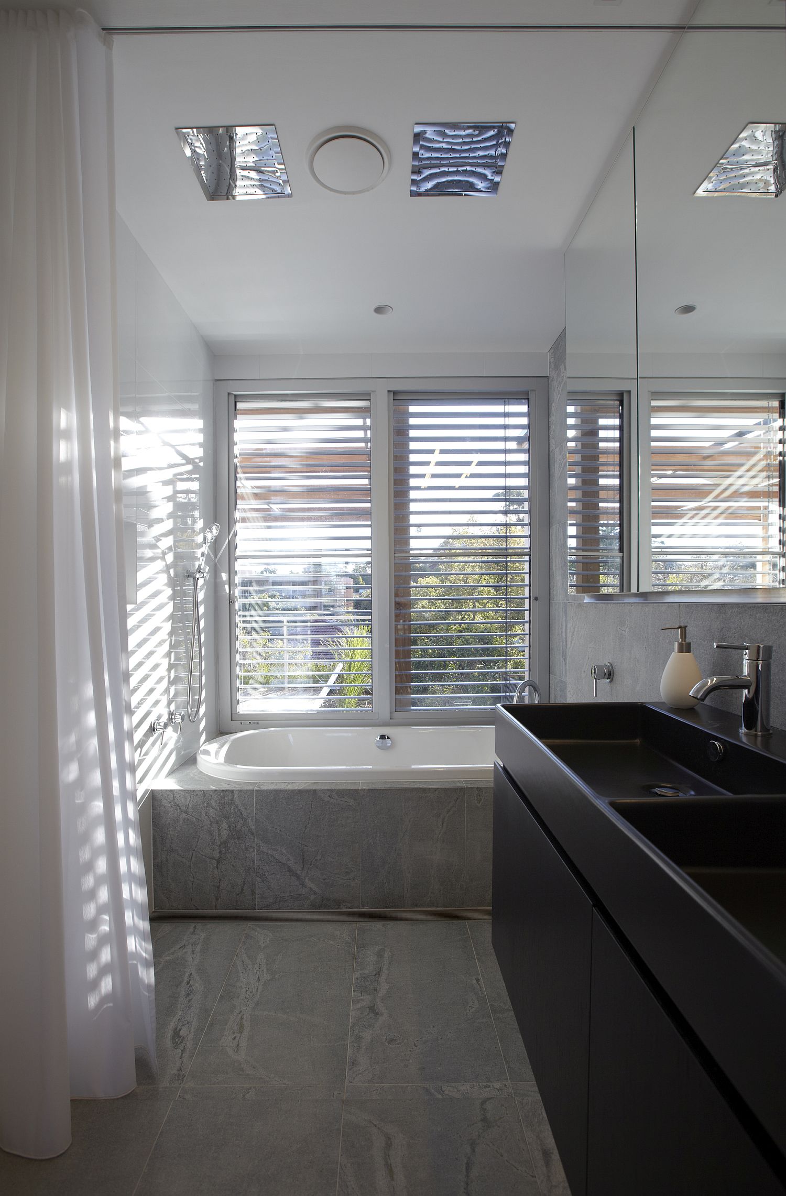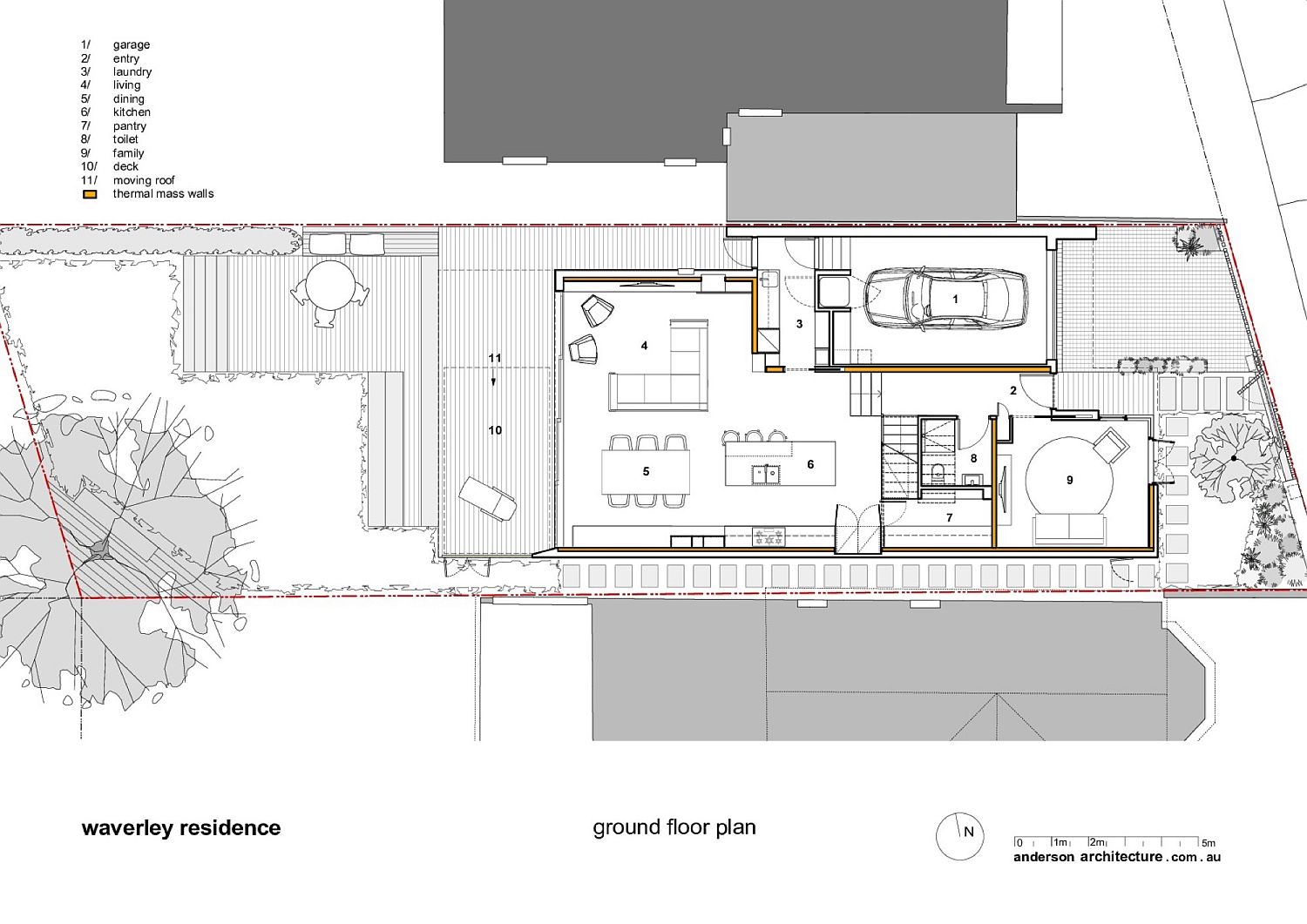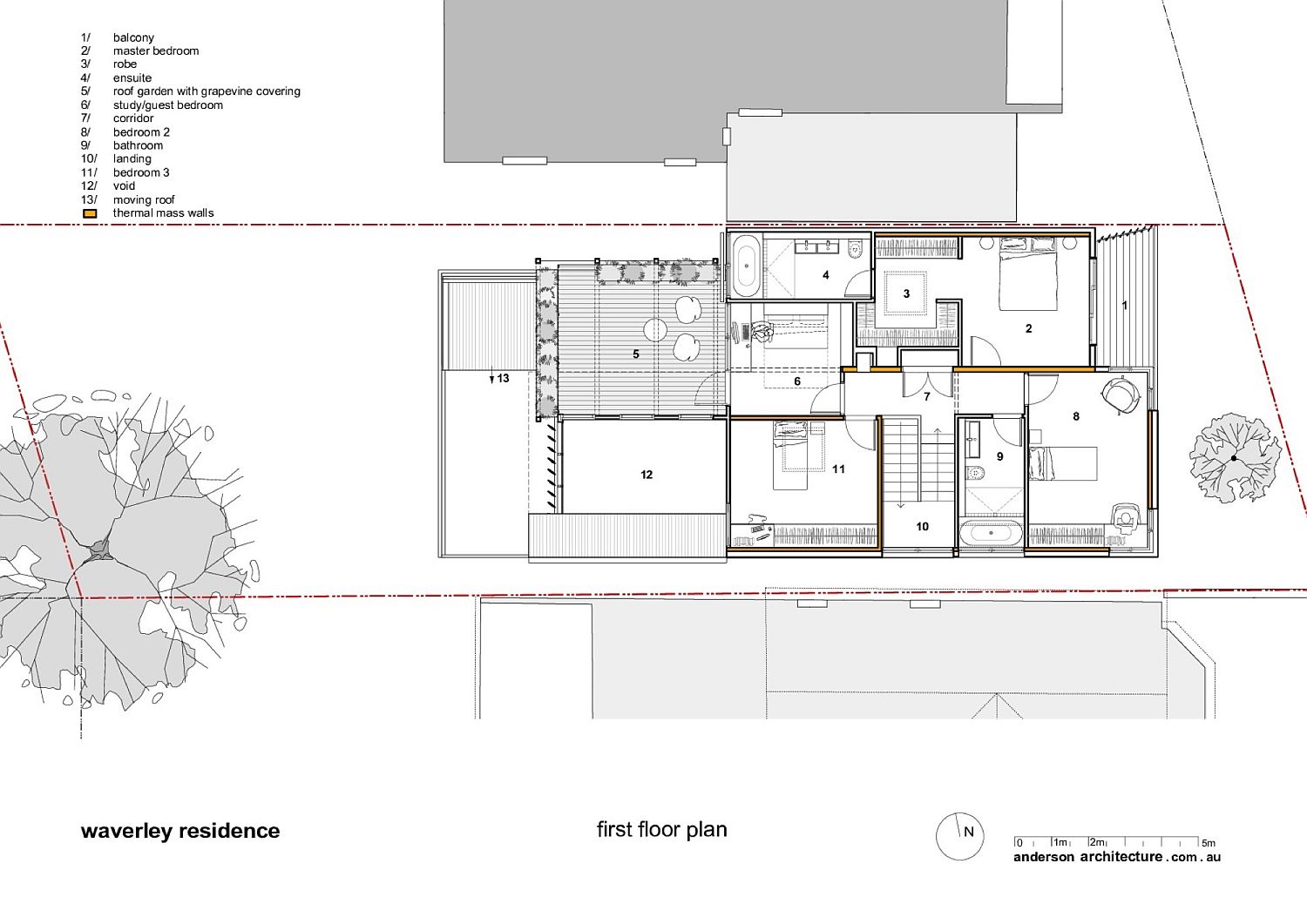We cannot control nature, but with a smart home, we can definitely control the climate that we live in. This is the guiding principle behind the design of the gorgeous and adaptive Waverley House in Sydney, Australia that boasts of a moving roof that can be controlled with your smartdevice and computerized louvers. Designed with eco-sensitive principles along with passive heating and cooling techniques by Anderson Architecture, this exquisite home makes most of the sunlight it receives while keeping out scorching heat of Aussie summers. A sloping roof along with a double-height living area not only creates a bright and cheerful interior, but also gives the neighbors an access to natural light!
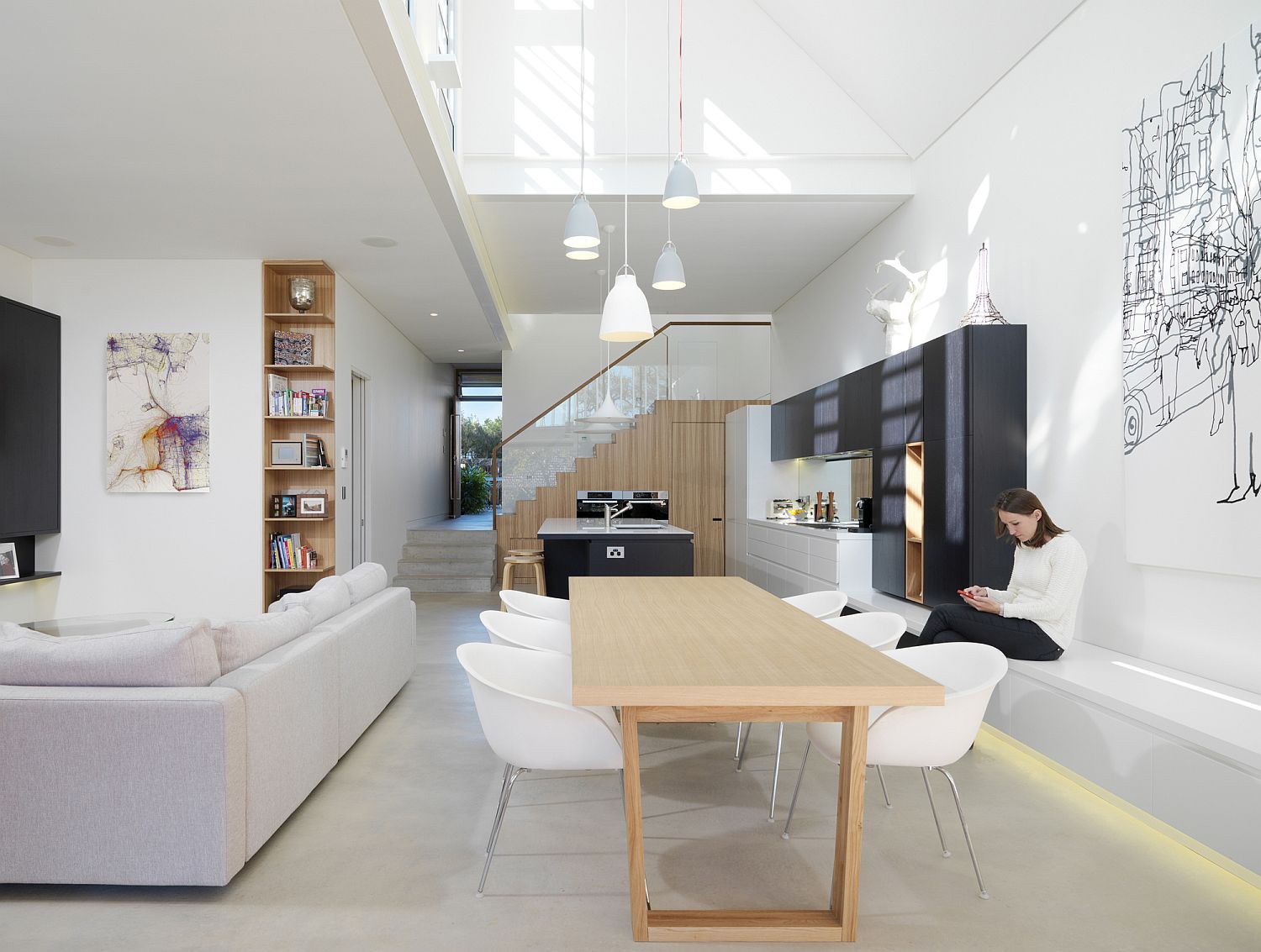
To keep the house cool in summer months louvers with sensors have been used to allow in just the right amount of light while keeping out heat. Other host of eco-friendly fetaures along with a design that focuses on reducing carbon footprint and wastage of energy give the home an 8-star energy rating. On the inisde, one can see a simple wood and white color scheme with an open plan living area, dining space and kitchen on the lower level along with laundry space and pantry. It is the first floor that houses the bedrooms and the master suite.
Ample connectivity with the backyard and beautiful lighting complete this modern Sydney residence where technology and clever design combine to keep out heat while inviting light indoors. [Photography: Nick Bowers]
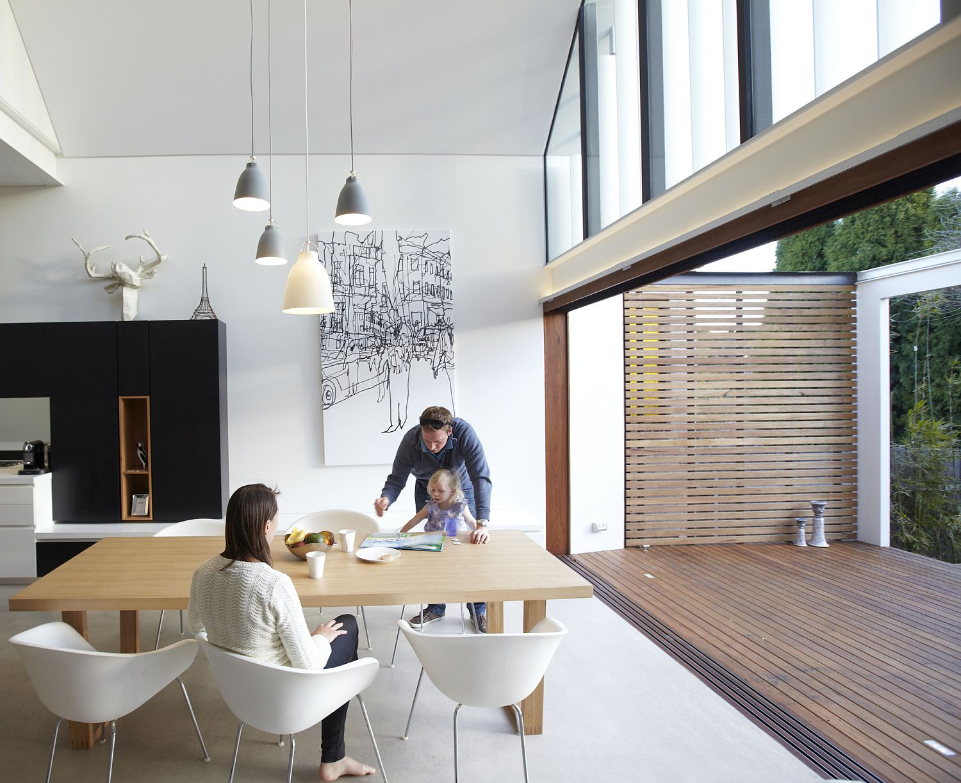
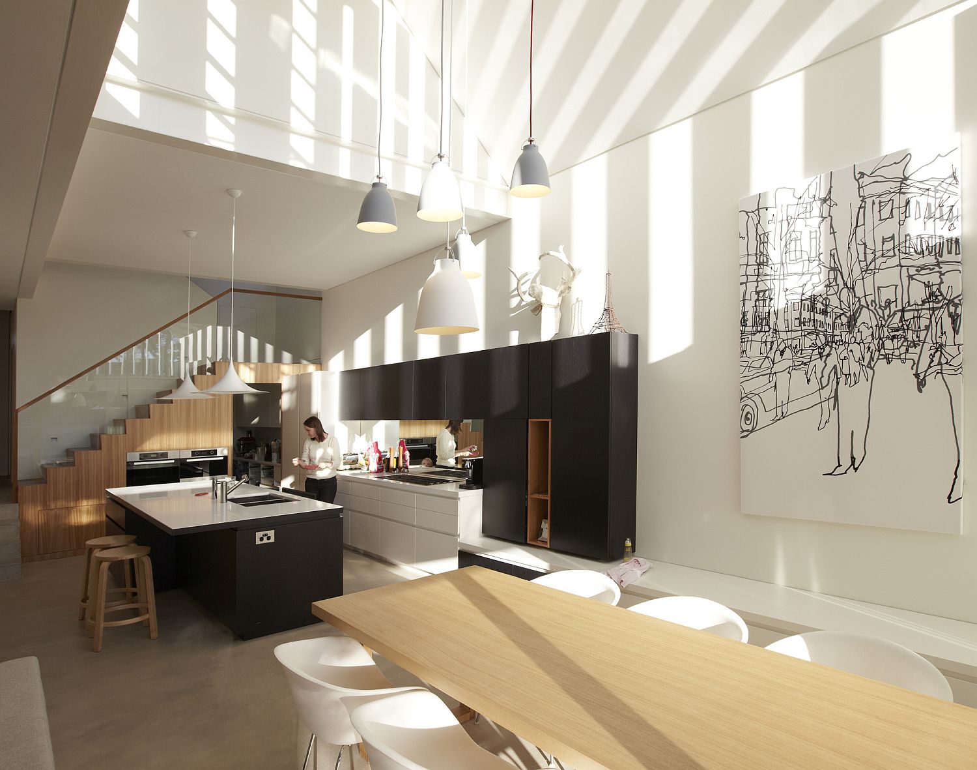
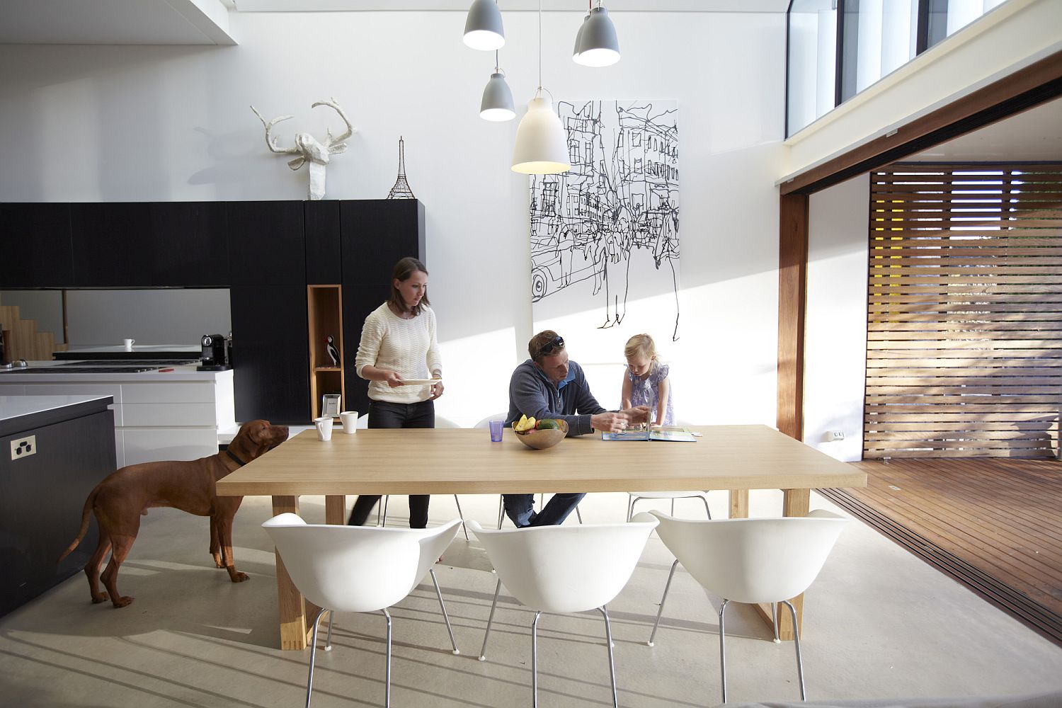
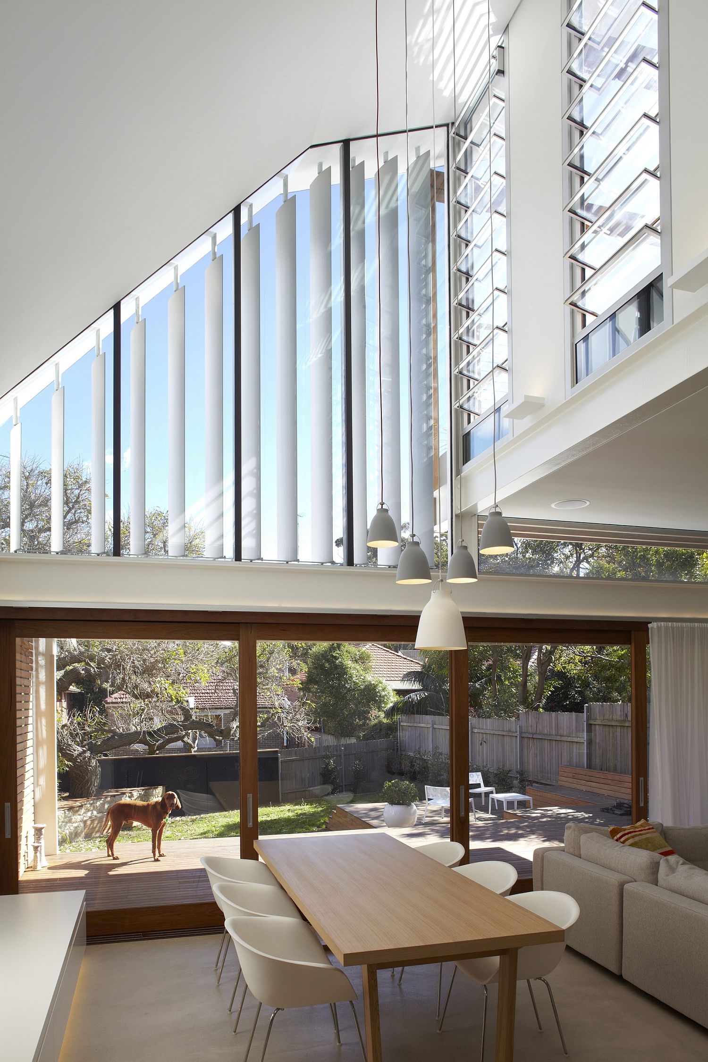
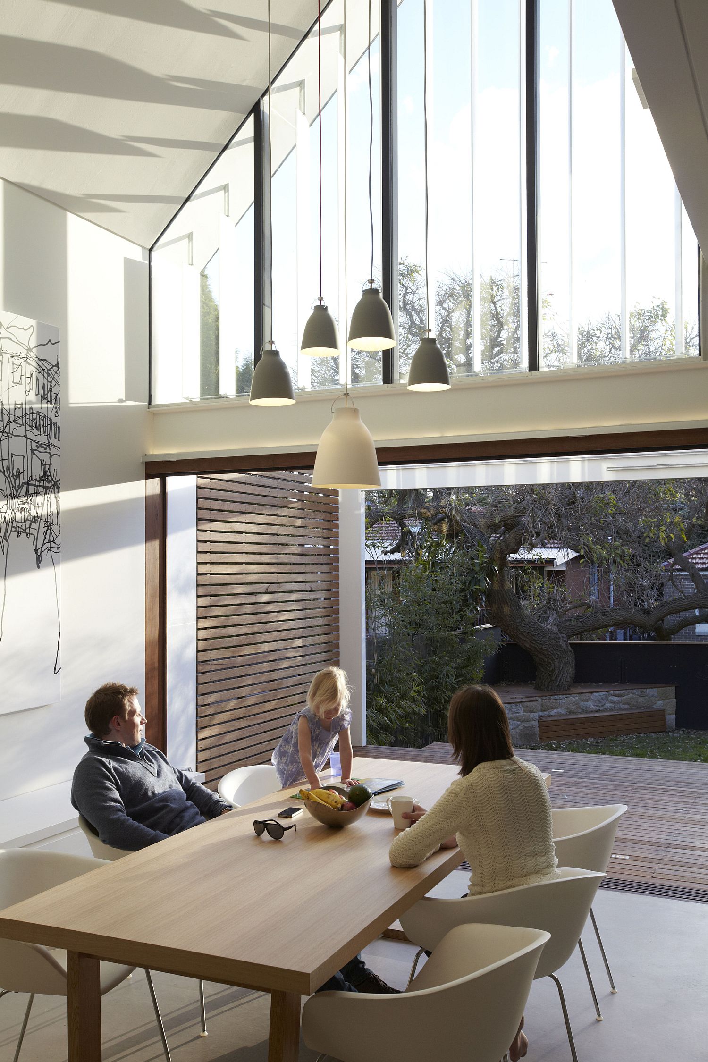
Thermally broken, Low-E windows were a cost-effective eco-friendly architecture measure for high thermal performance throughout the home, and air quality was considered, too, with low Volatile Organic Compound (VOC) finishes throughout. Solar-powered, hydronic, underfloor heating adds extra warmth to this home’s hub in winter but, in reality, this is rarely needed.
