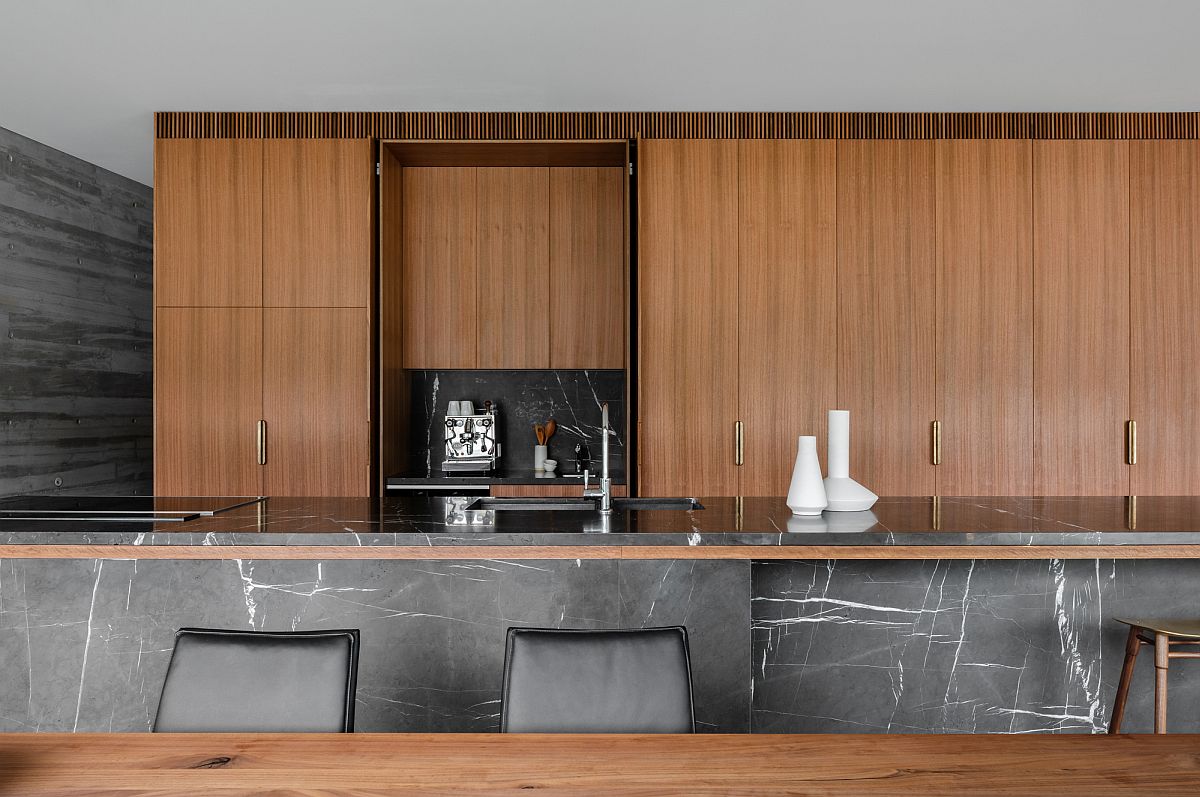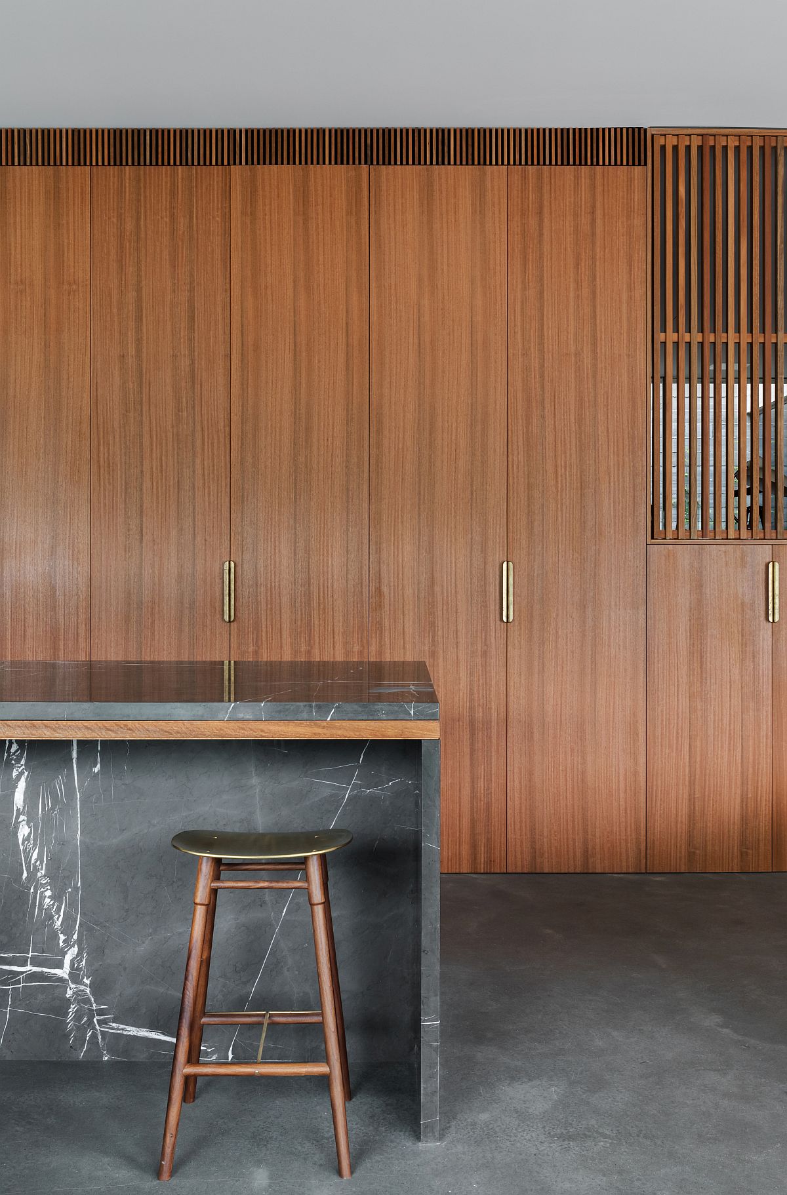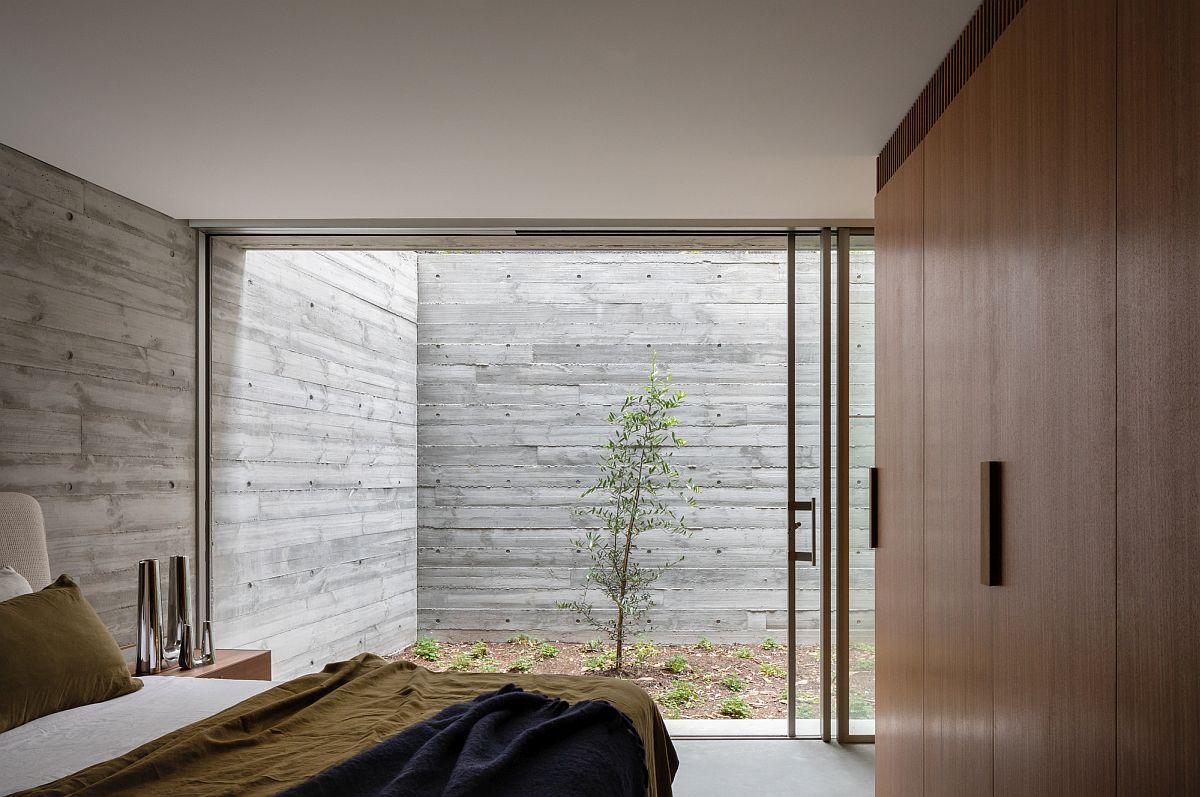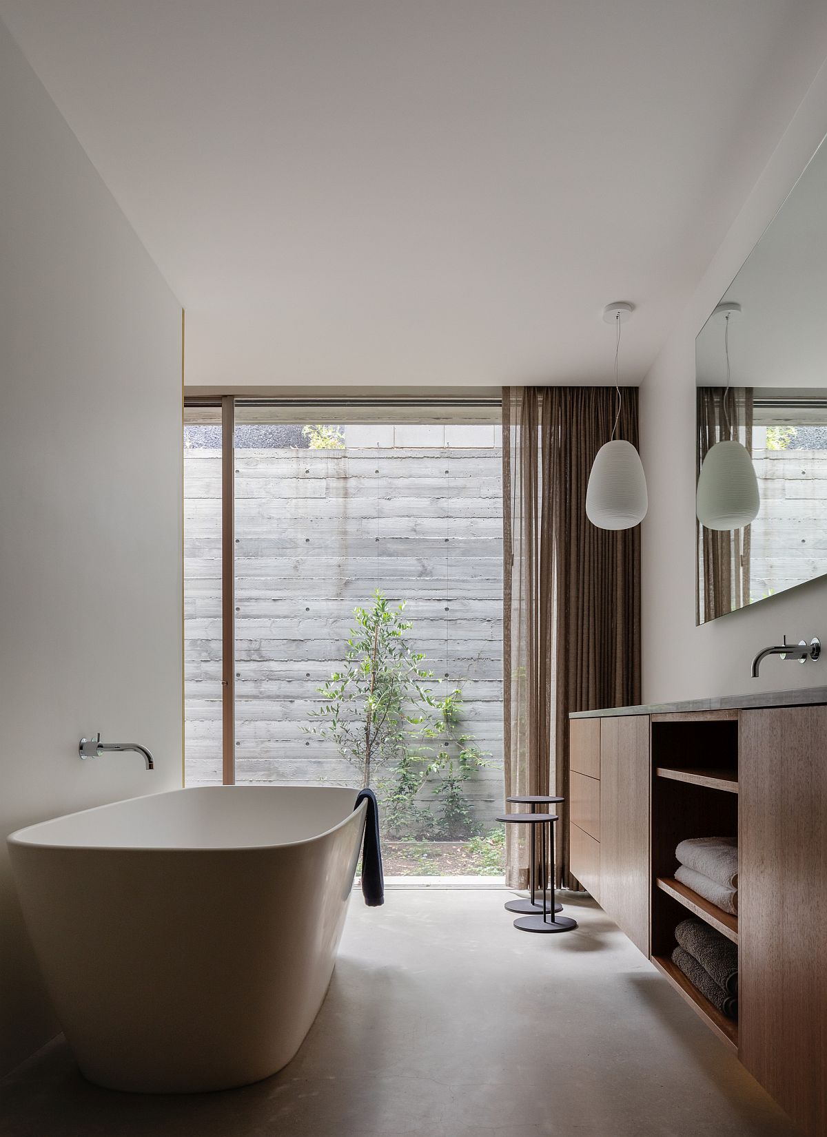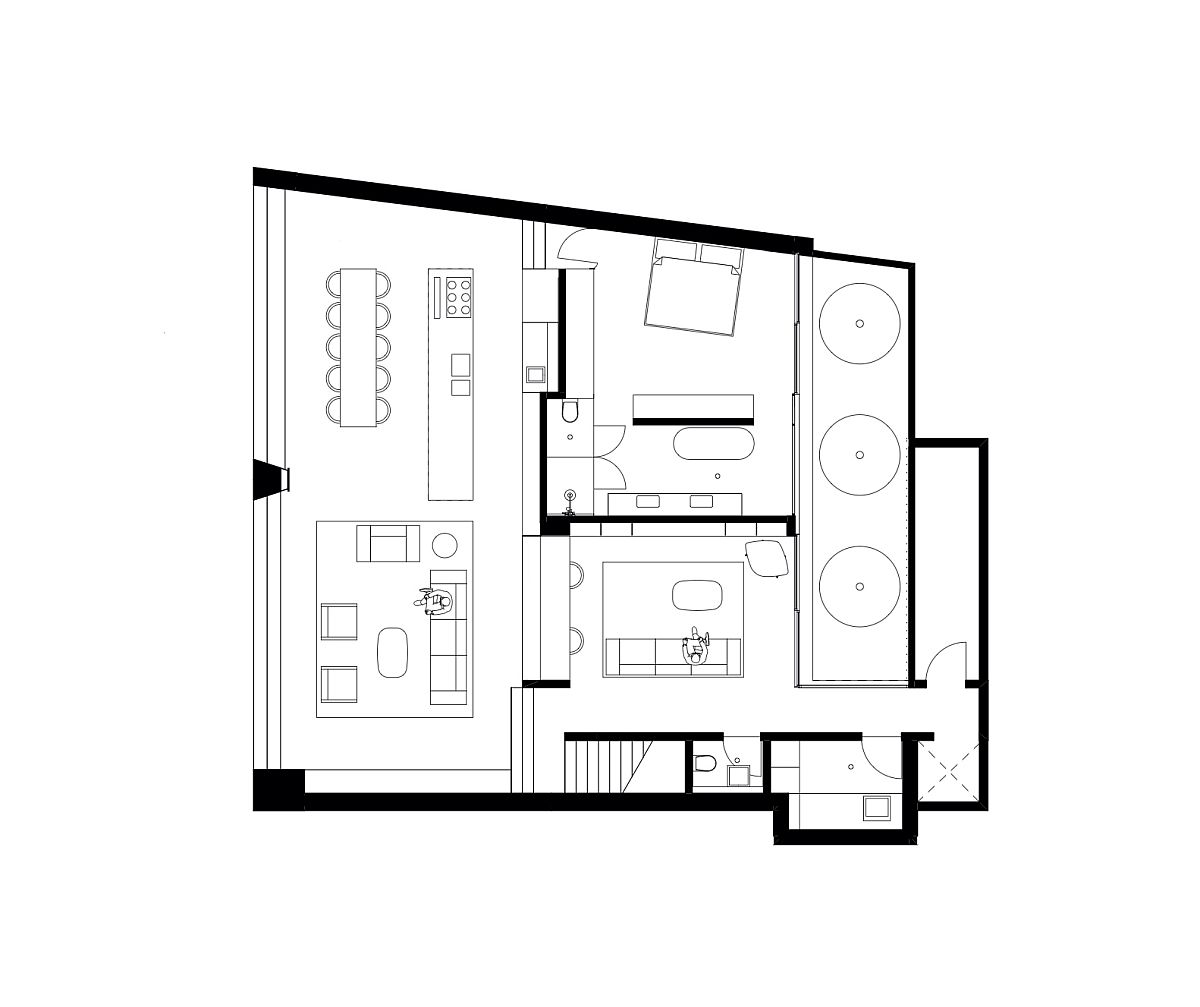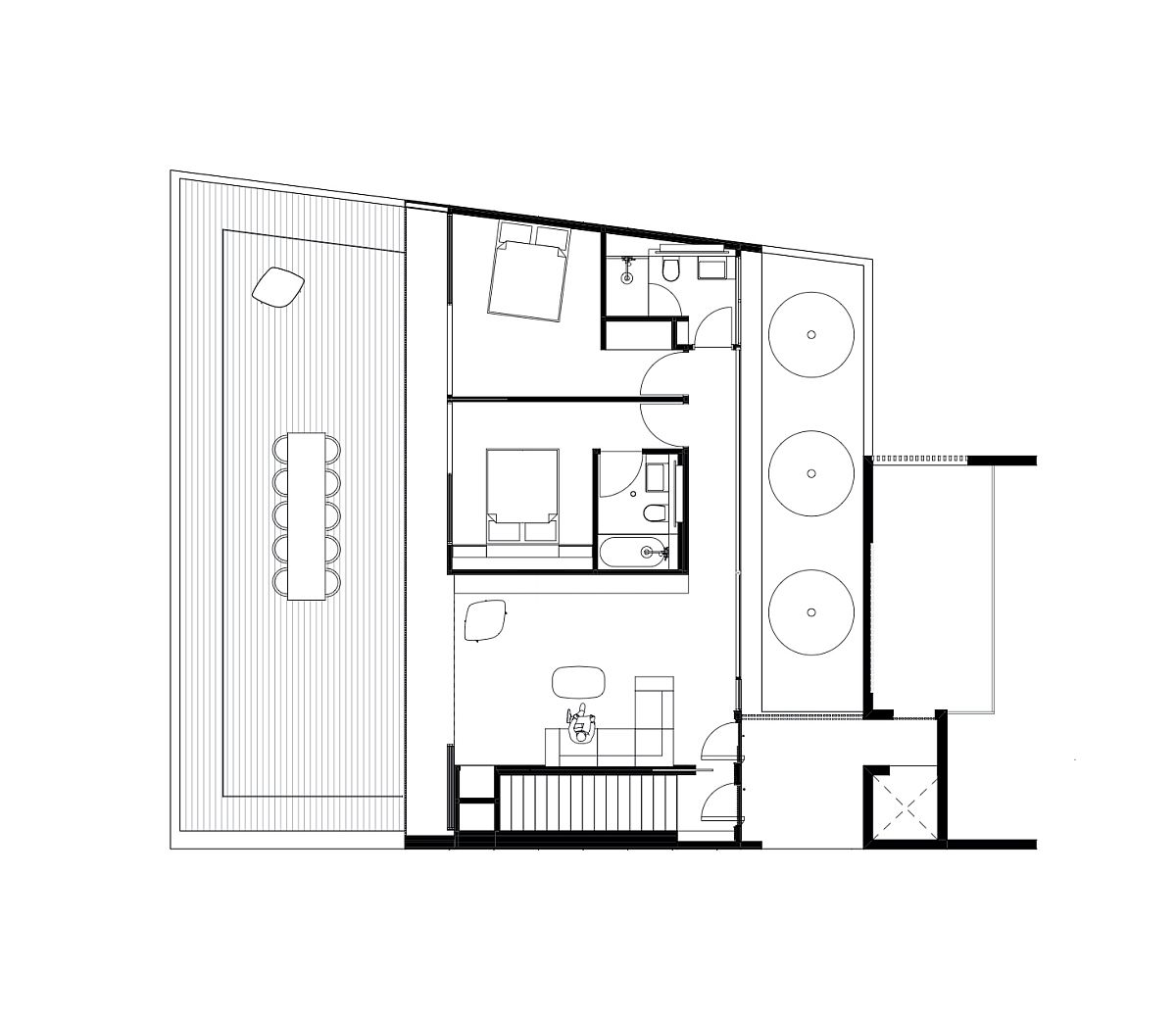The idea of using contrasting finishes to create a lovely contemporary home is one that is gaining traction and fast. Many homeowners and architects are happy to use drastically different materials; each bringing something different to the home interior. Nestled on a steep one-directional site that overlooks the beautiful landscape of Pittwater in Sydney, the Church Point House tales a similar approach with an exposed concrete and wood façade. This combination is continued indoors as well with plush stone finishes being thrown into the mix to create a home that is minimal, light-filled and functional.
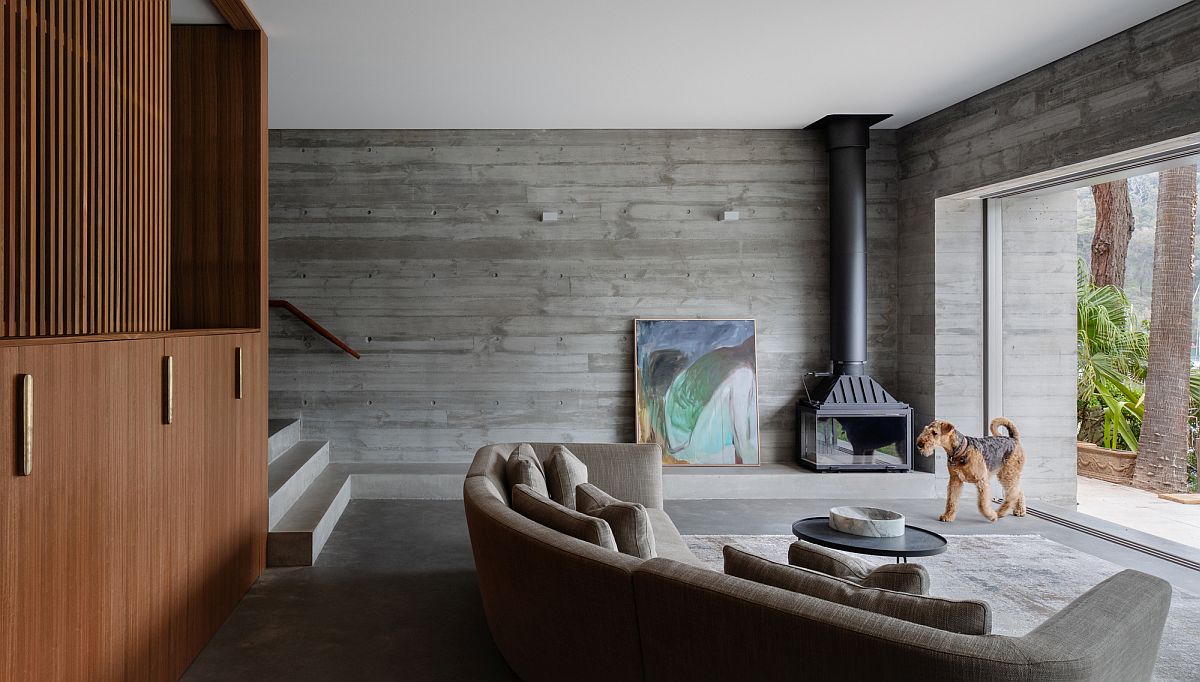
Designed by CHROFI, the house has been placed to make the most of the distant views even while offering complete privacy for those inside. In every room of the house you can see concrete being used to create a backdrop that is neutral, minimal and gray. The open plan living area and dining room leads way to the kitchen with its natural stone countertops and warm wooden cabinets. This blend of exposed concrete, wood and stone is continued in the bathroom as well and every room is illuminated by a flood of natural light.
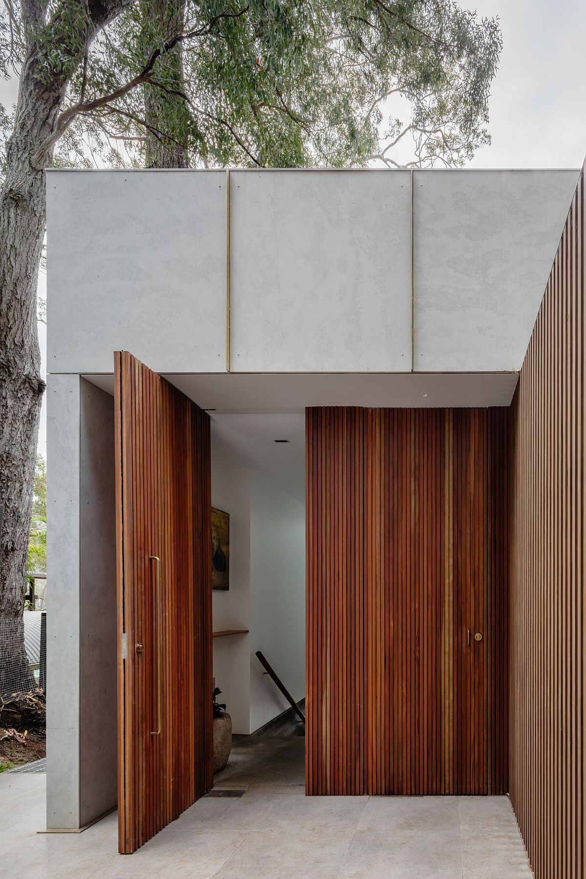
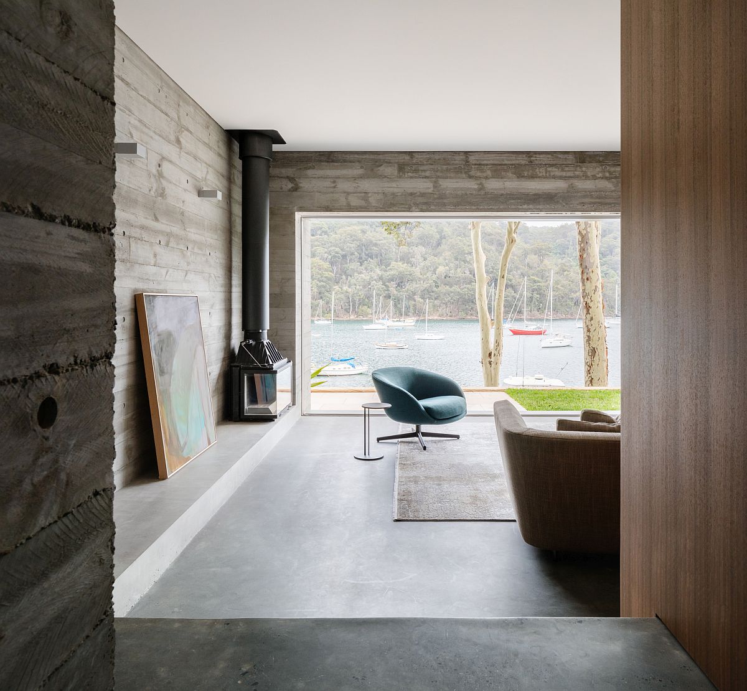
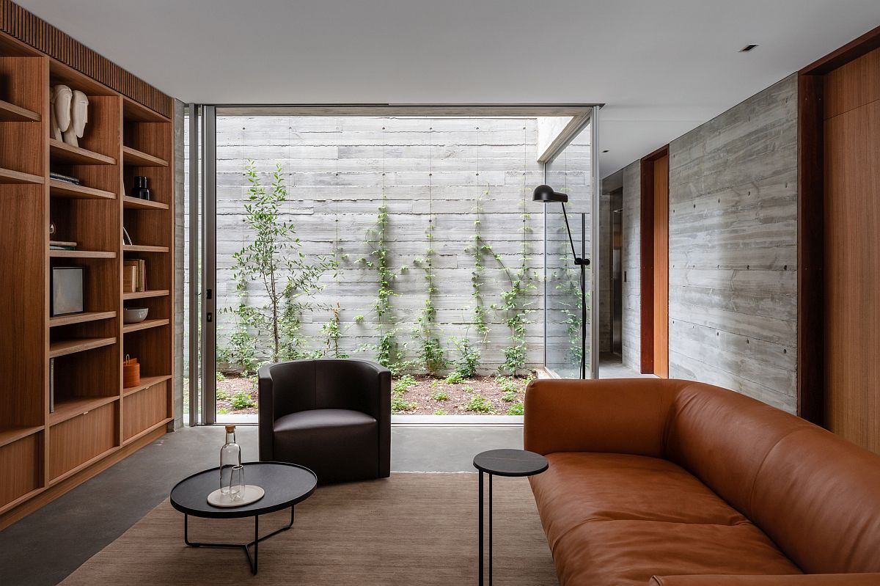
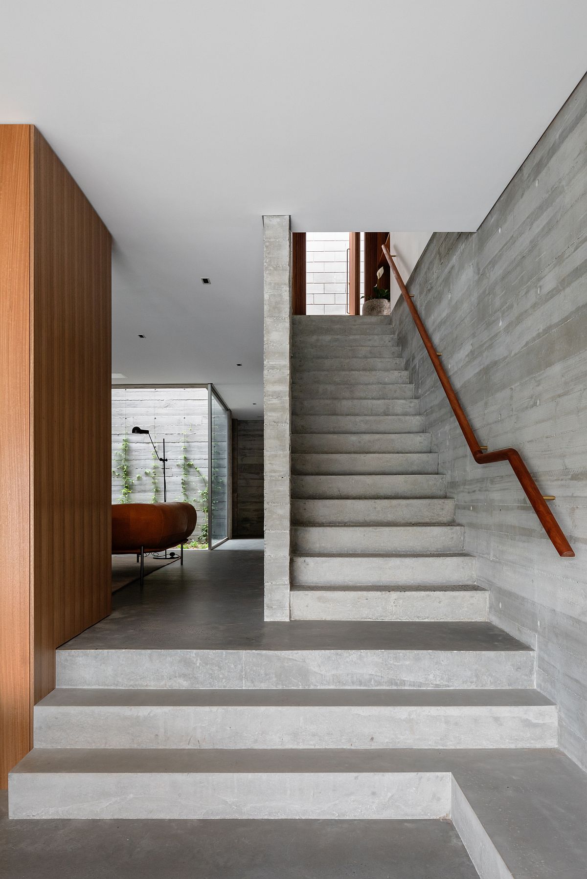
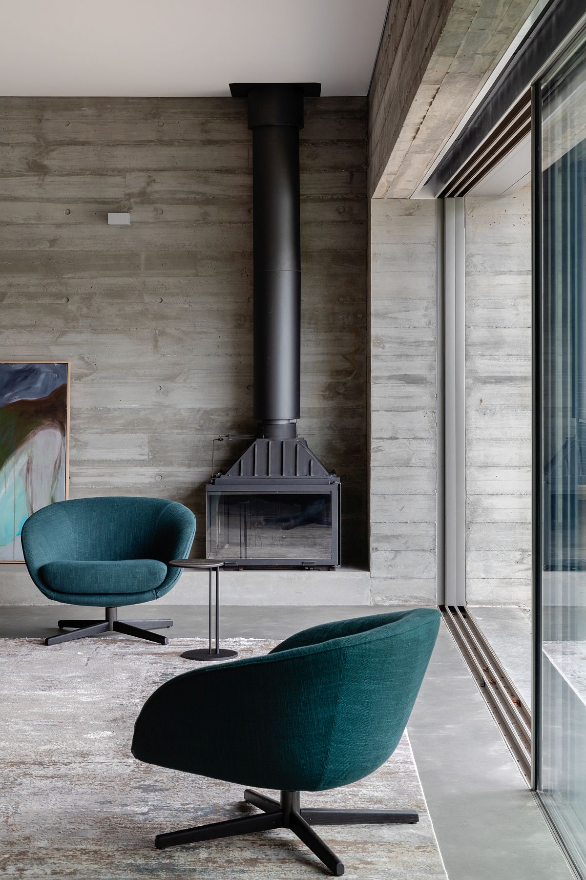
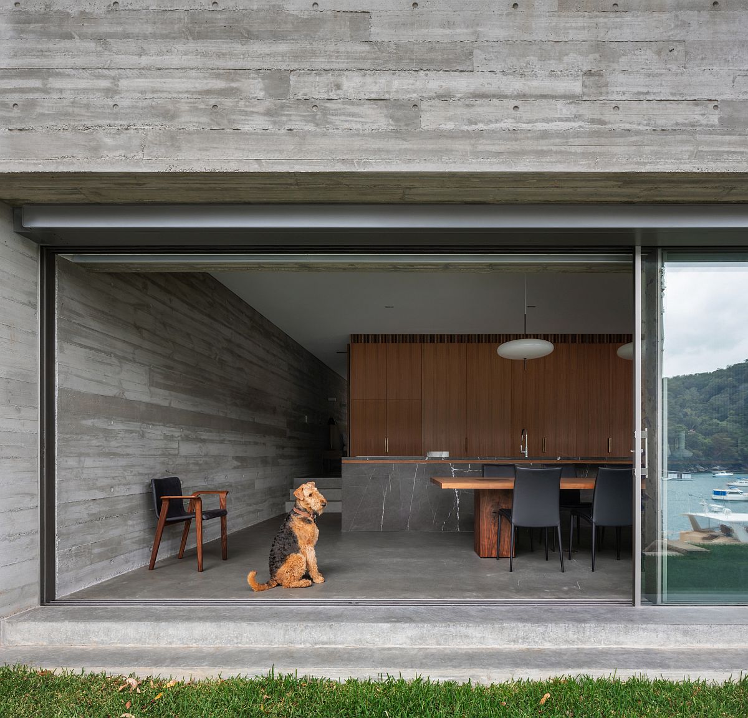
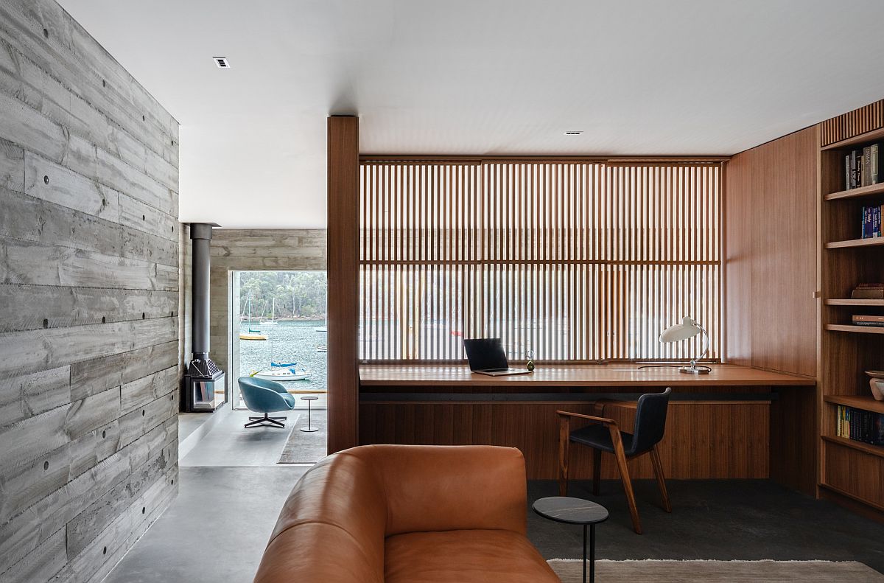
Sliding glass doors connect the kitchen and the family room with the garden outside and minimal decora additions ensure that the focus firmly remains on the outdoors. Unique, easy to maintain and functional, this Sydney house is charming in its own special way! [Photography: Katherine Lu]
