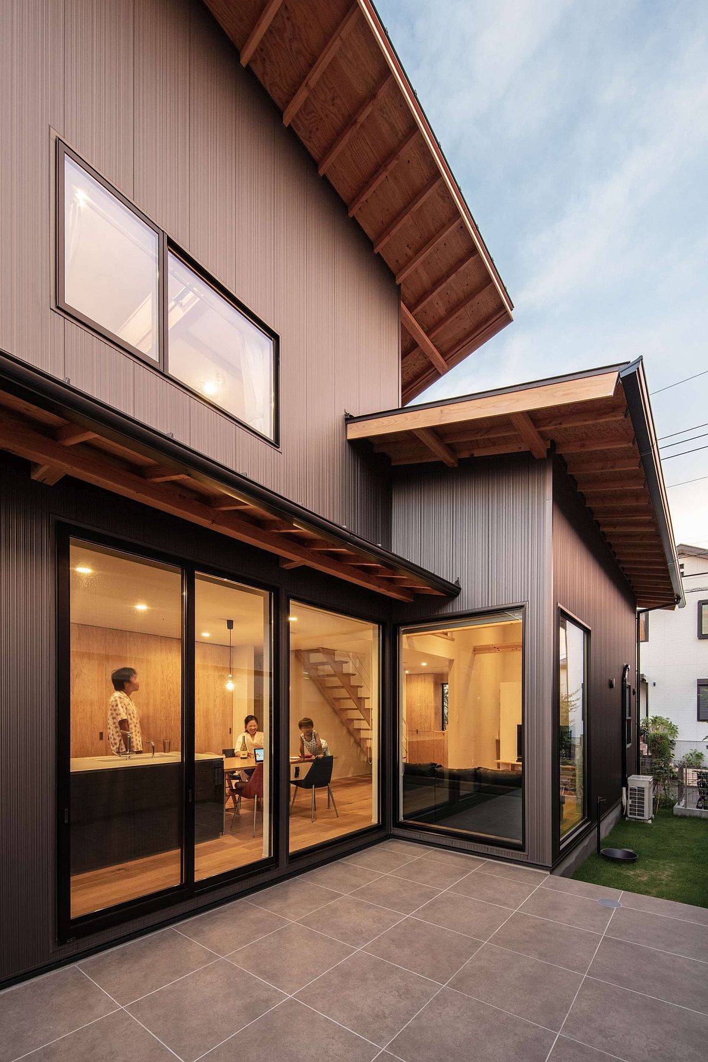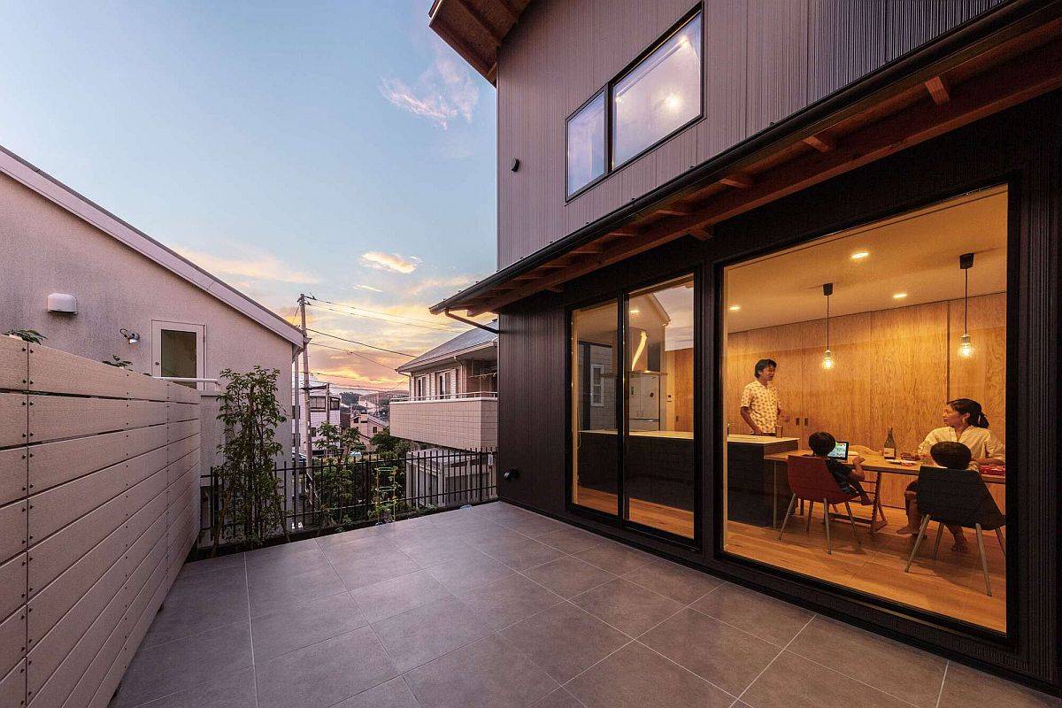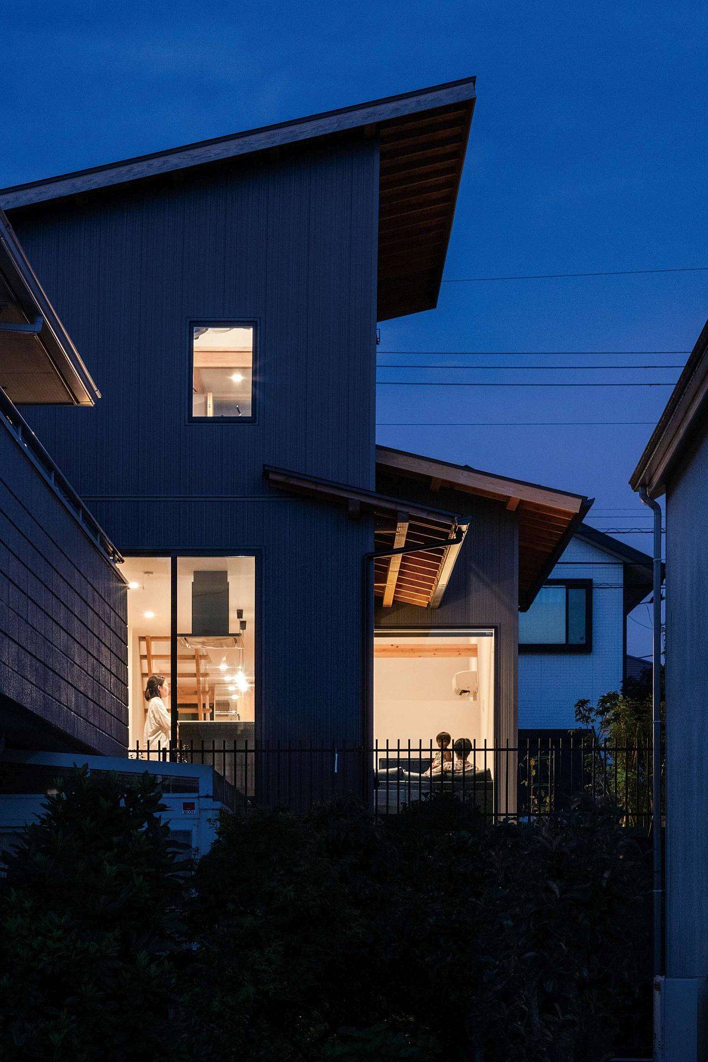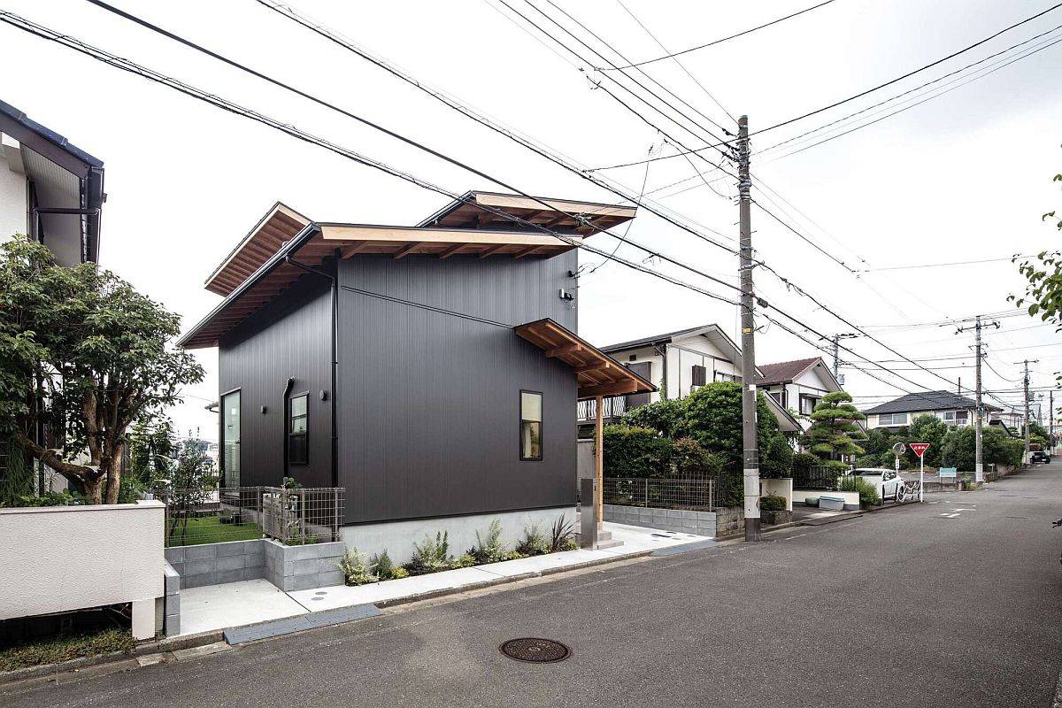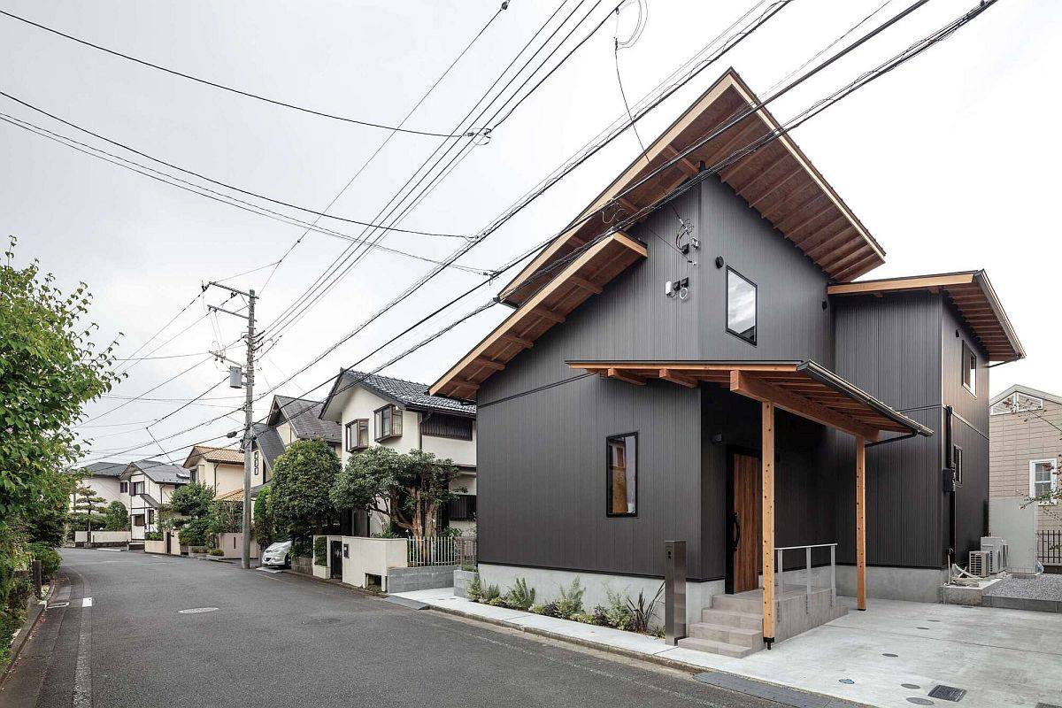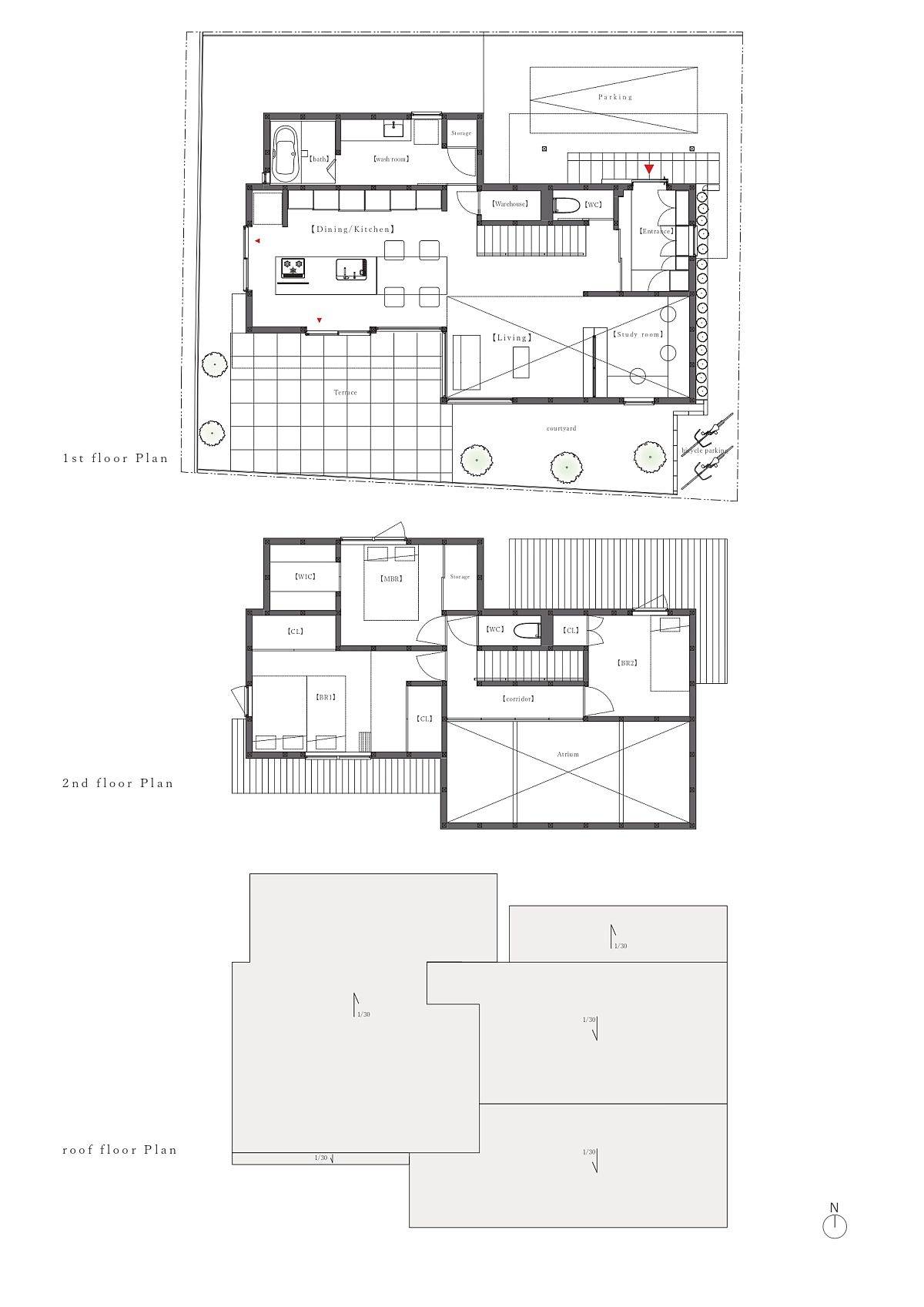Every home adapts its own set of unique strategies and is filled with custom tiny details that not only give it a special personality, but also allow it to better serve the needs of the homeowners. Nestled in a busy, urban neighborhood of Sumiregaoka, Japan, this 66-square-meter home spread across three different levels grabs your attention almost instantly for two different such ‘special’ reasons. One is the dark and dashing exterior in Galvalume – a material that is used as coating for metal sheets and is made up of zinc, aluminum and silicon. Another is the brilliant use of smaller roof sections designed by Design Associates Nakamura, with each one in a different direction allowing the home to blend in with the cityscape.
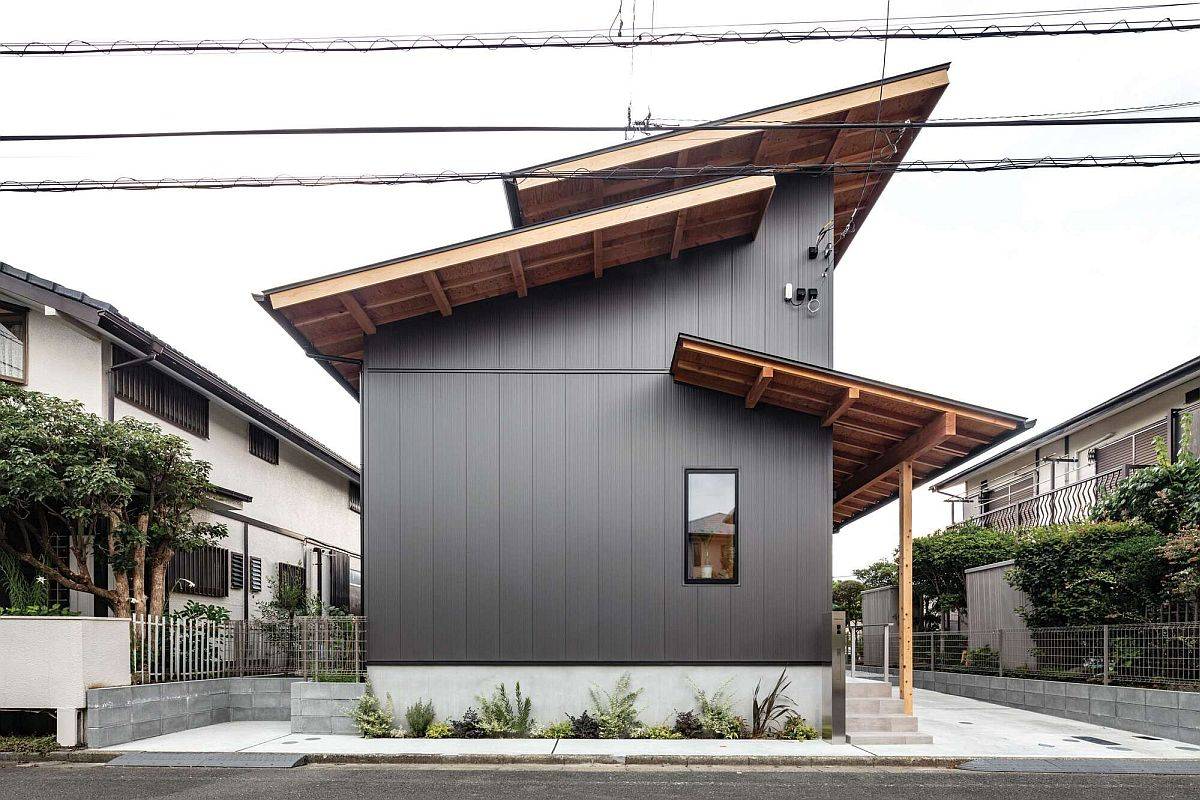
With smart wooden overhangs, the exterior of the house is composed of several different finishes; wood, galvalume and glass ensuring that there is no sense of monotony. On the inside, things are much lighter and brighter with white and wood shaping the backdrop in every room. It is the ground floor that contains the living area, dining room, kitchen, study room and a bathroom while the first floor holds the bedrooms, master bedroom, additional bathrooms and other private spaces. A beautiful little terrace and atrium complete the modern Japanese home.
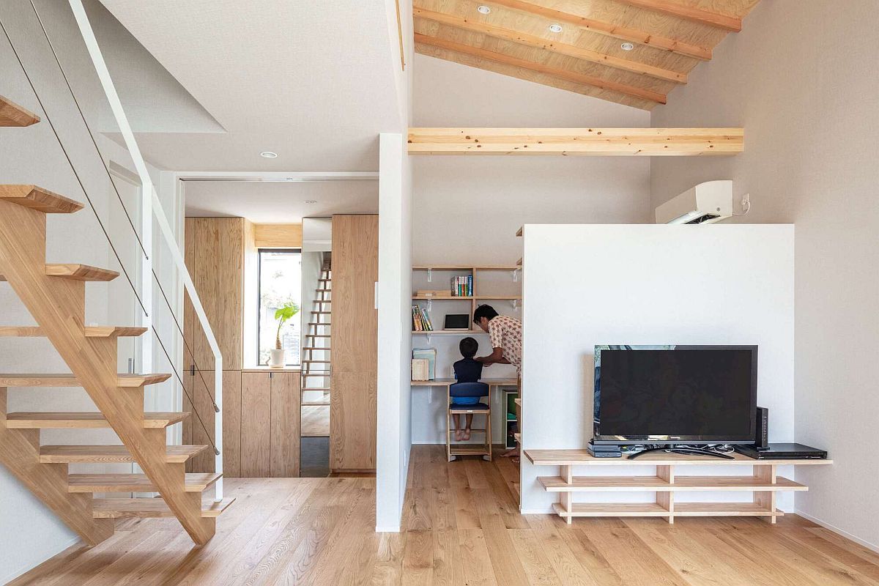
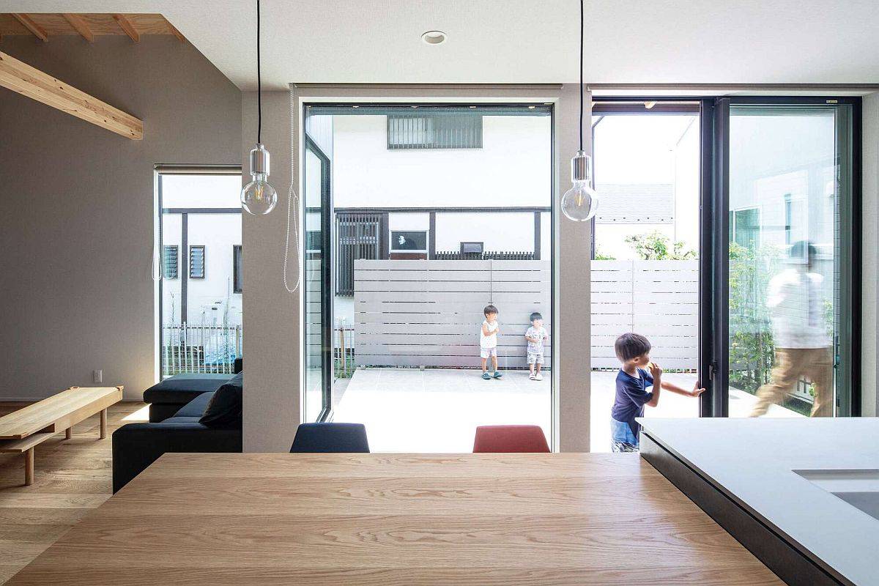
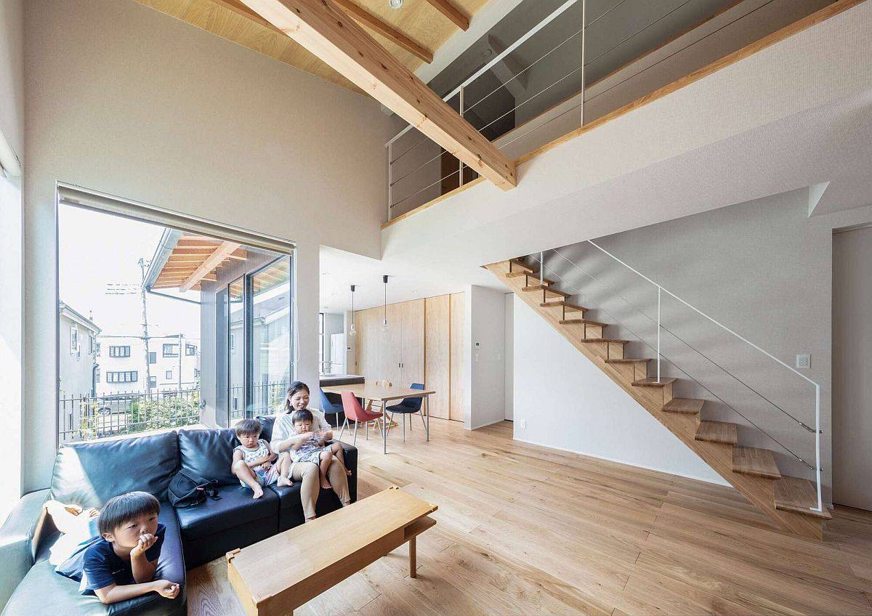
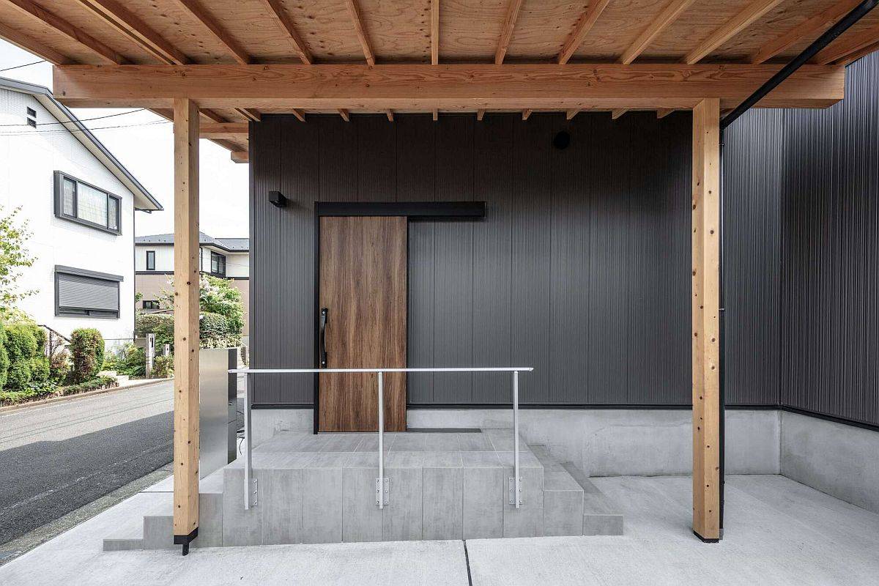
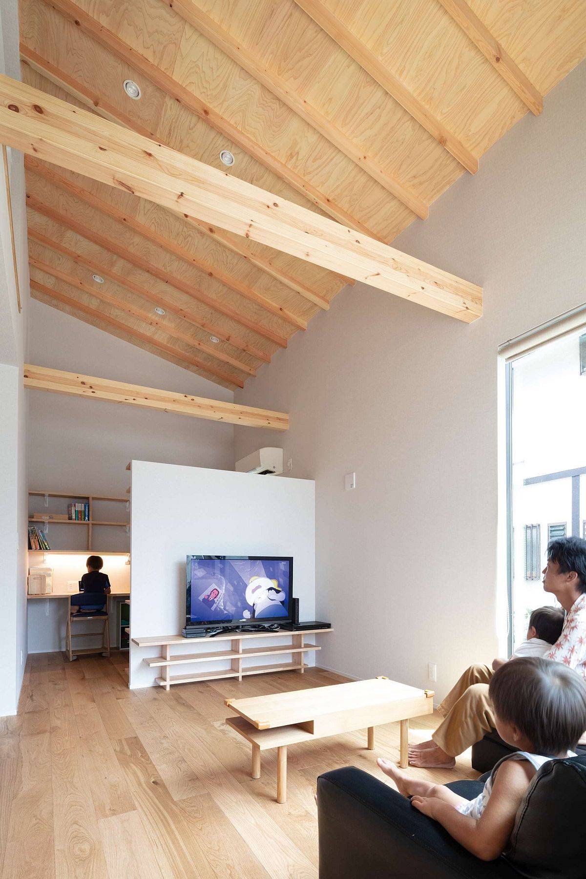
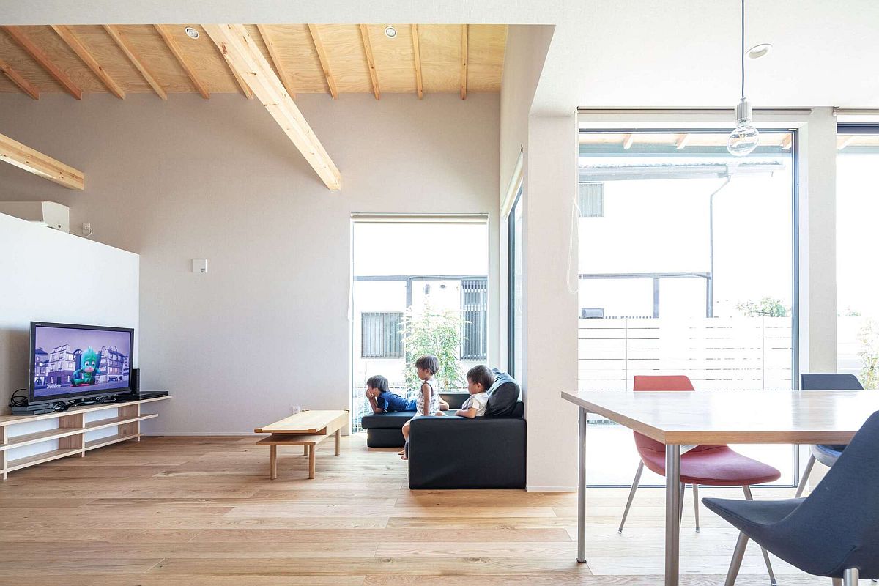
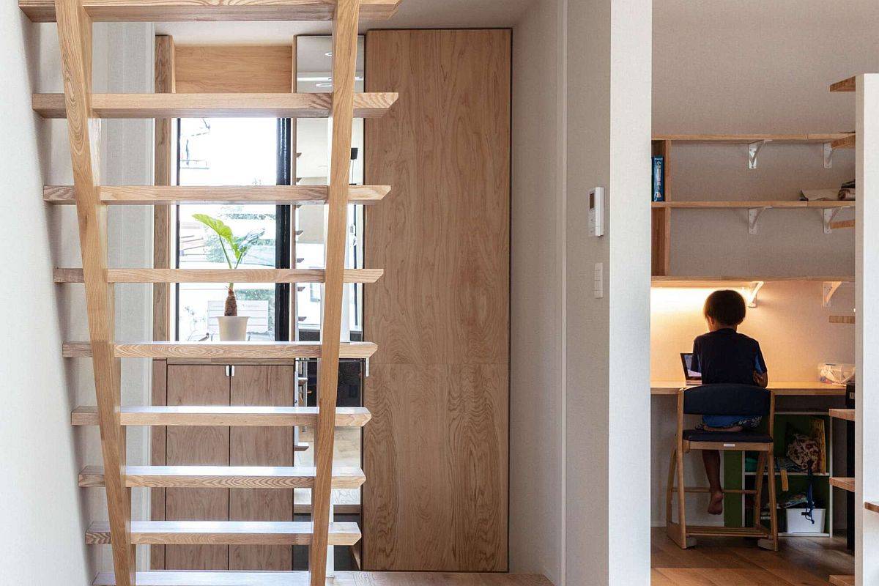
Warm, lighting, concealed storage spaces and minimal décor along with a clutter-free design philosophy ensure that every room in here feels much brighter and spacious than it really is. A smart urban residence indeed! [Photography: Keishin Horikoshi]
