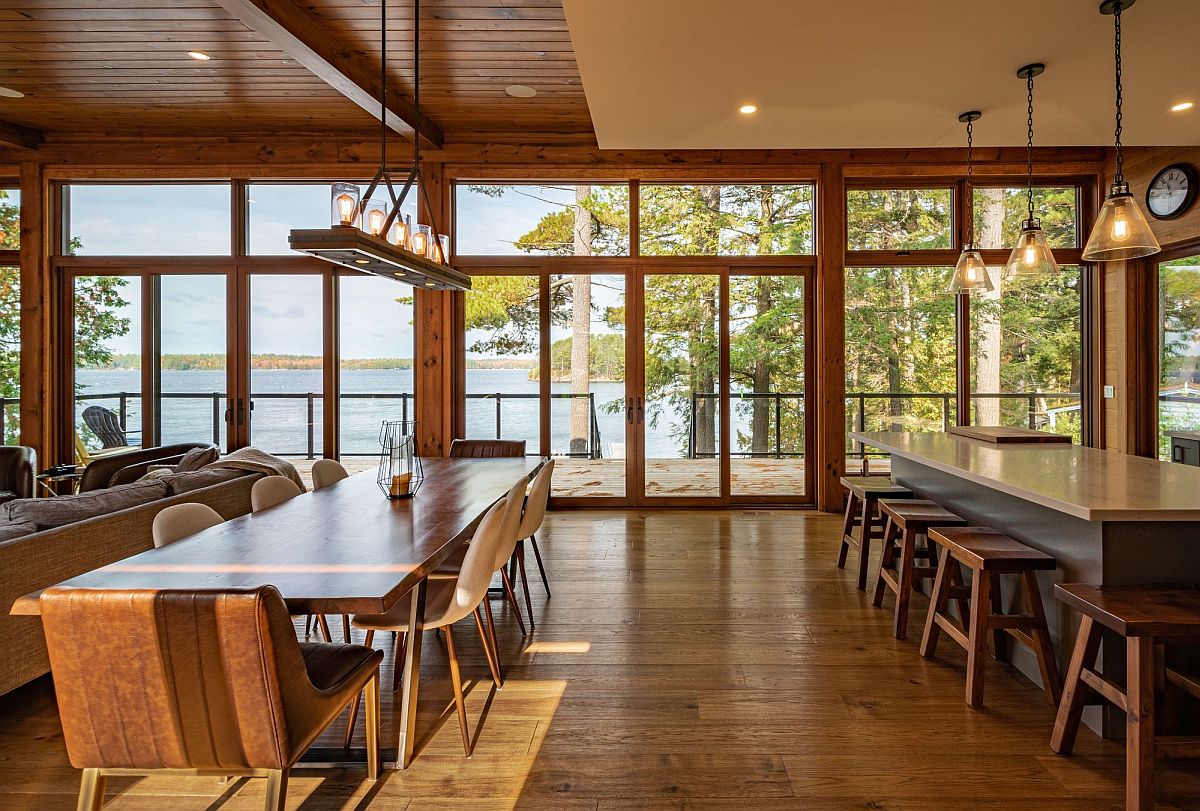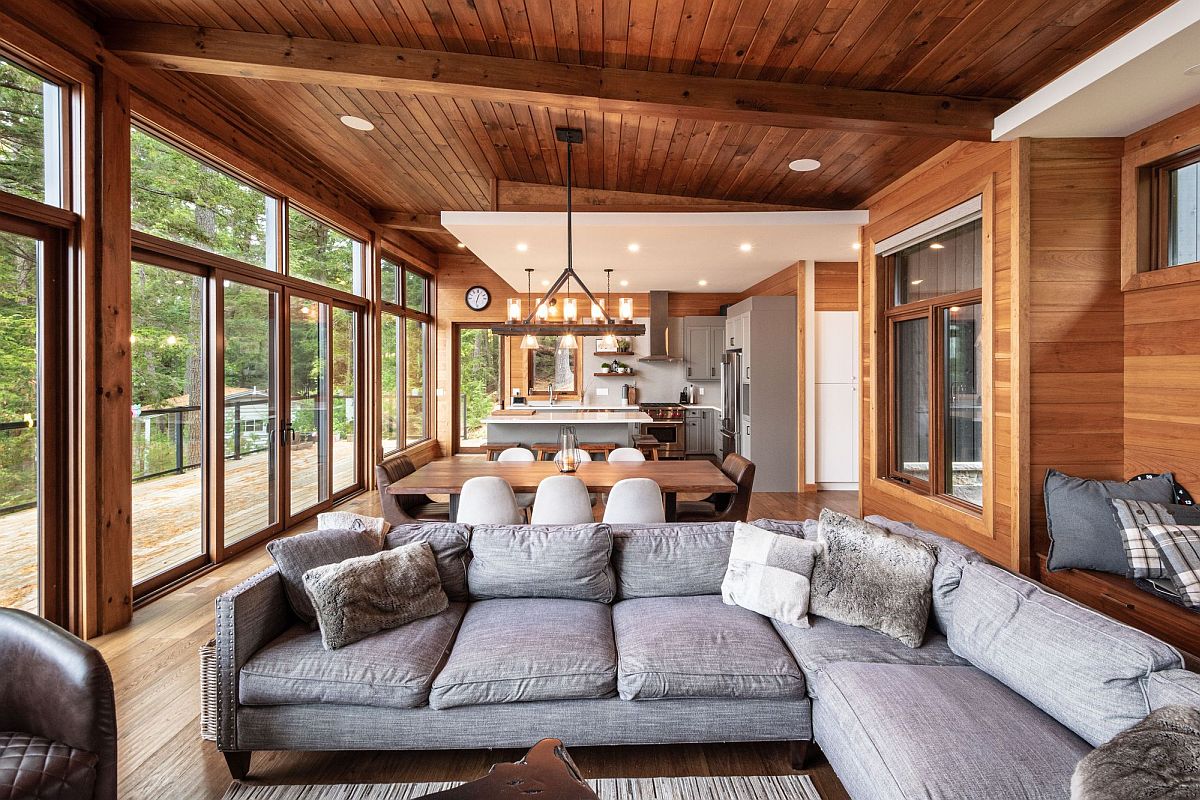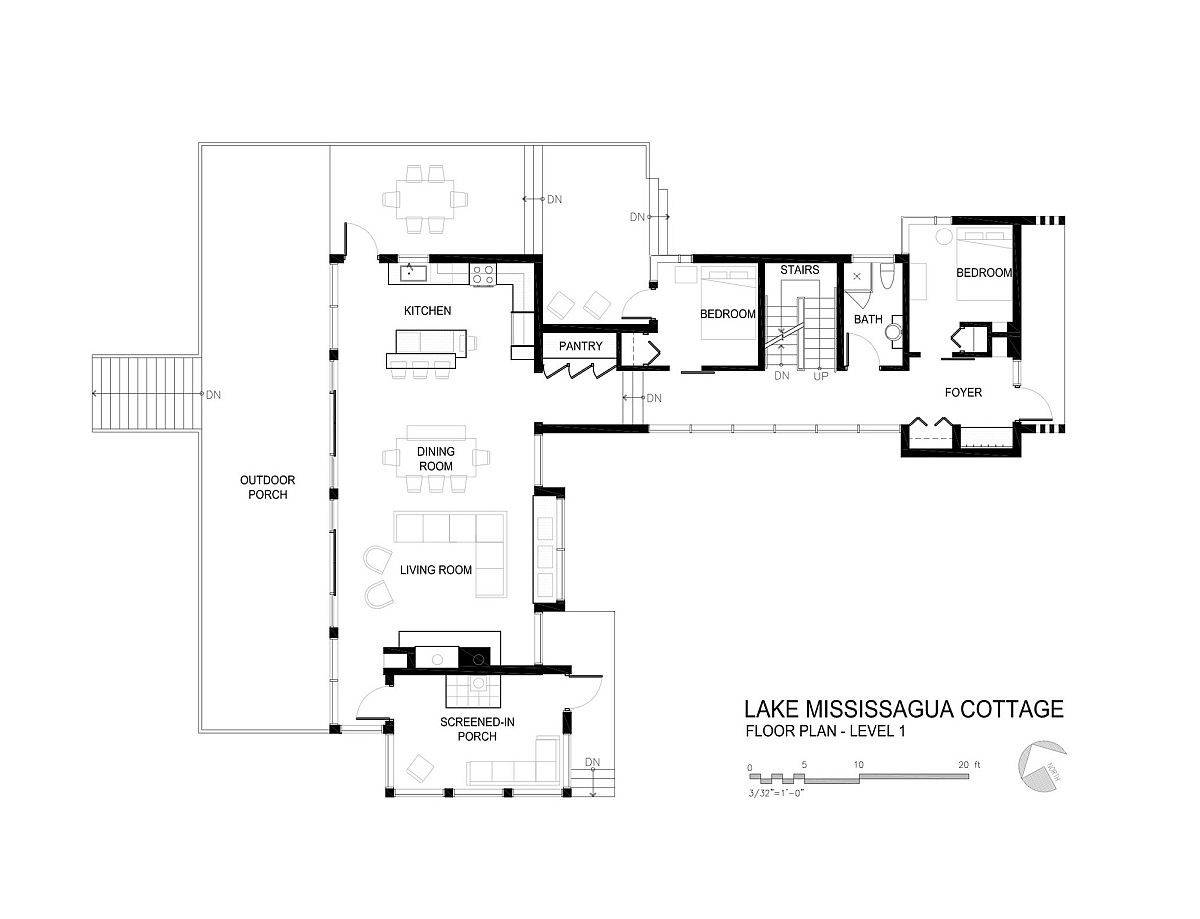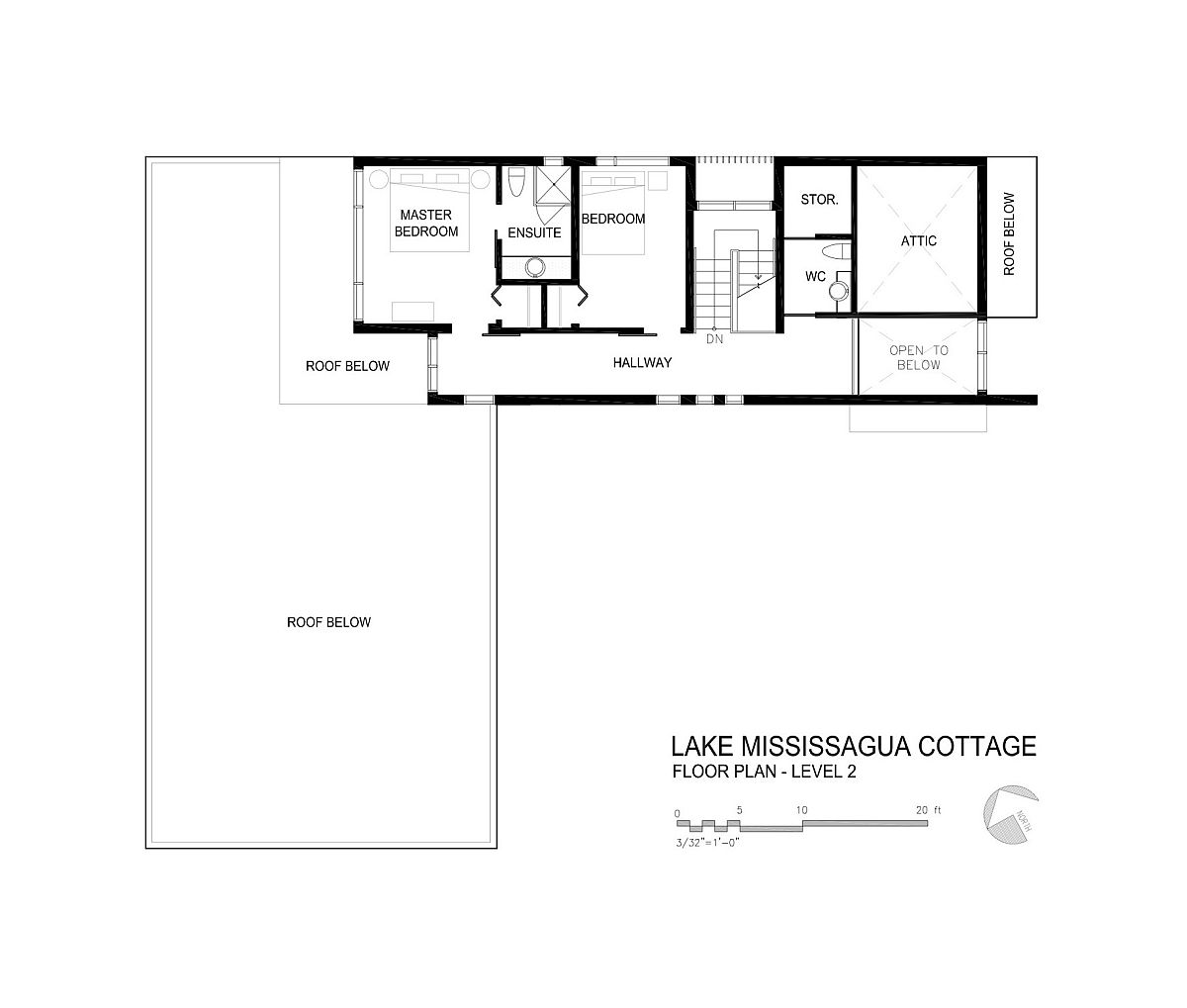That dreamy escape which takes you away from all the urban rush and provides a comfortable refuge for a large family all year long, the Lake Mississauga Cottage designed by Architects Tillmann Ruth Robinson is a cozy world in itself. The tranquil lakeside getaway on the edge of Lake Mississauga combines wood, glass and stone in a seamless manner while bringing the outdoors inside. With an L-shaped design plan, the building offers ample privacy even as the rear section and deck open up to the expansive lake views. Floor-to-ceiling glass walls along with large windows ensure that every room of the vacation house is well-lit.
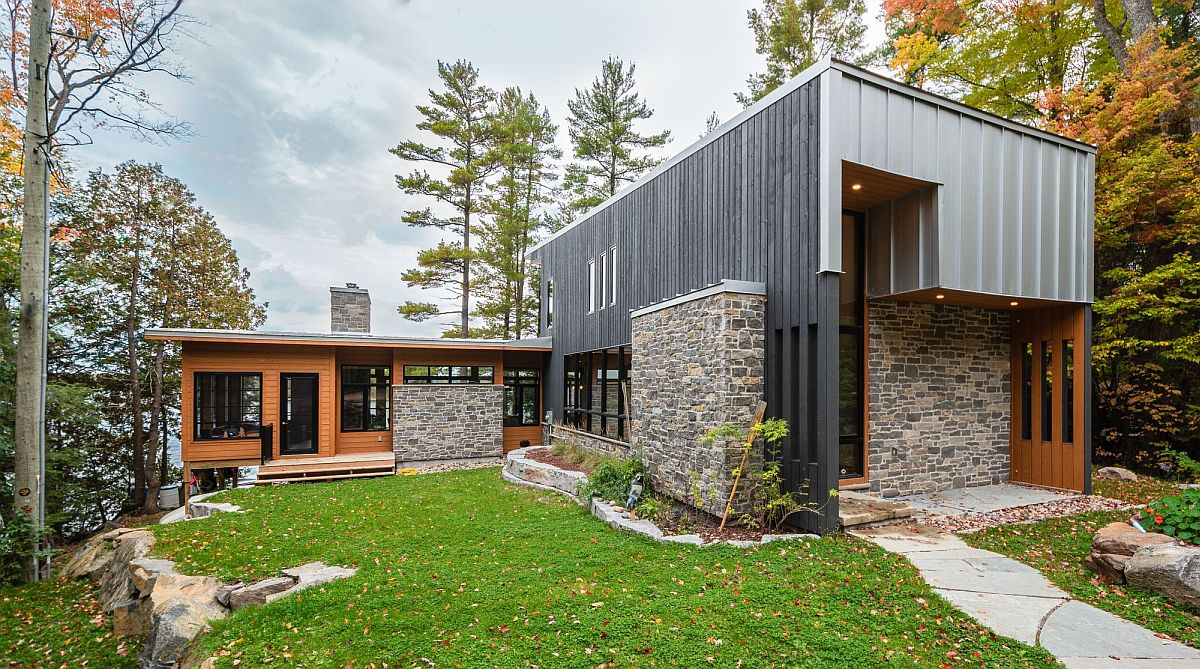
The open plan living area of the house provides unabated lake views from every corner with the kitchen in bluish-gray offering visual contrast to the monotonous space in wood and glass. On the other end of the living area is a stone fireplace that becomes the focal point of the family zone. A glazed hallway connects the private and public spaces with the large wooden deck outside becoming a great space to relax and rejuvenate each evening. A comfortable and functional holiday home! [Photography: Jeanie Tam]
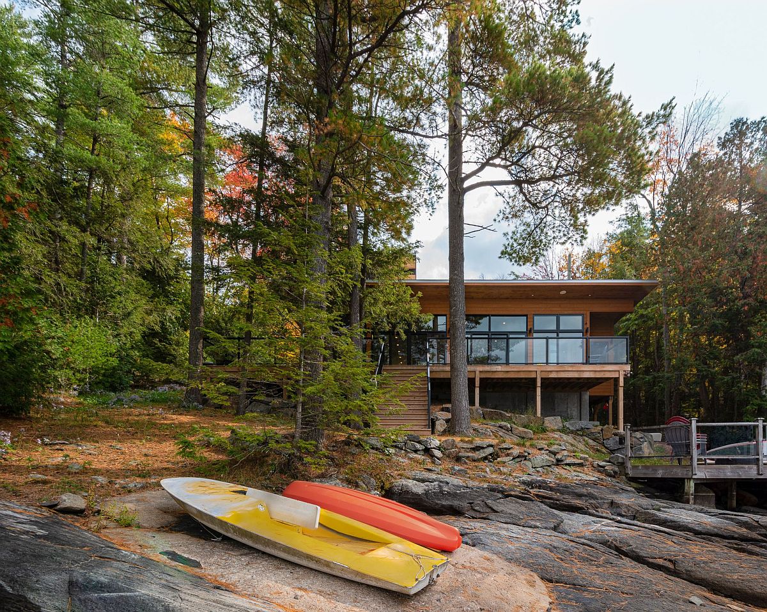
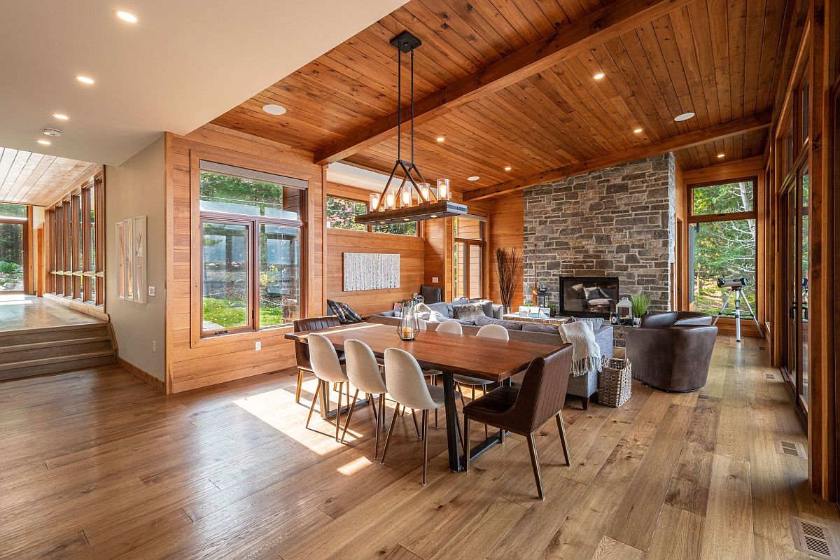
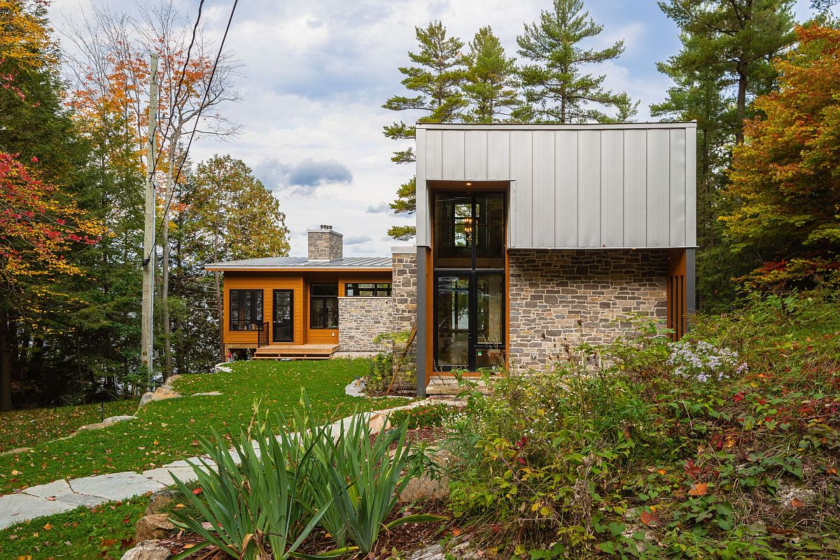
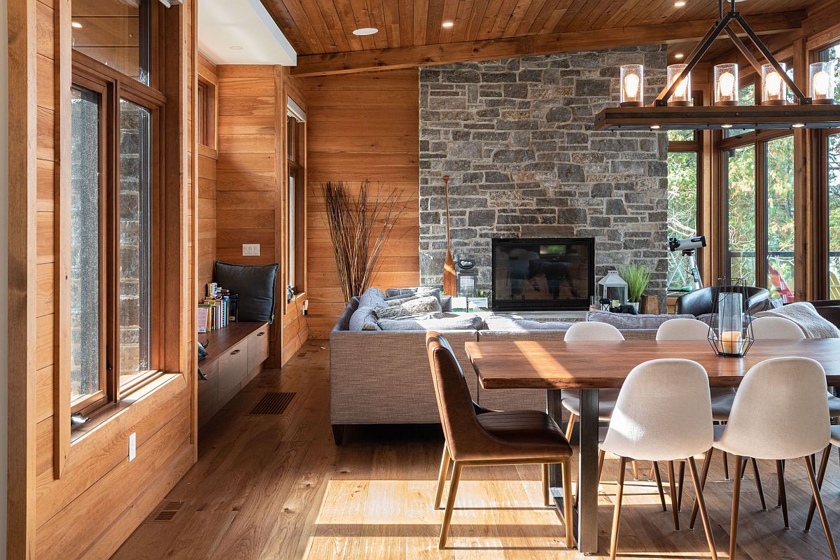
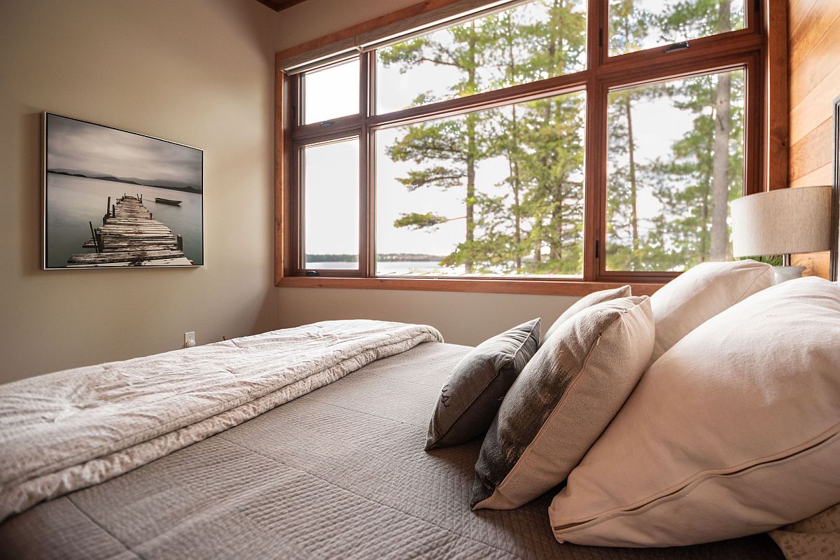
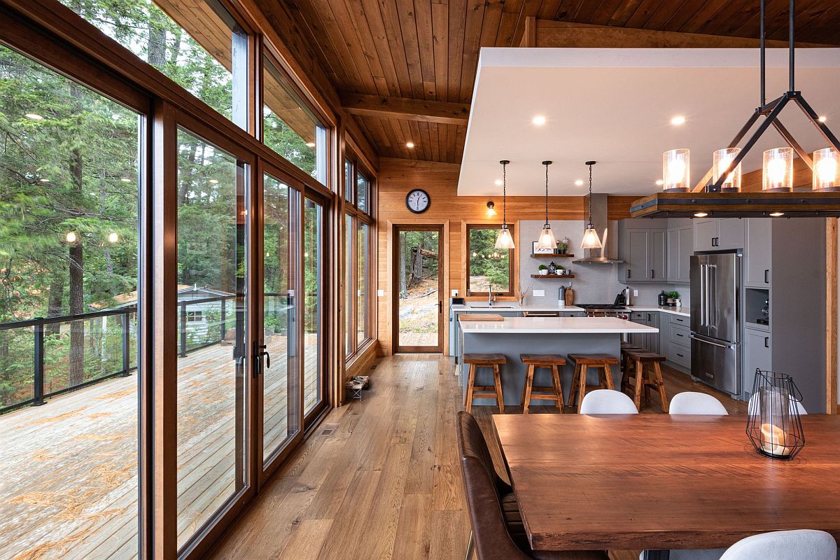
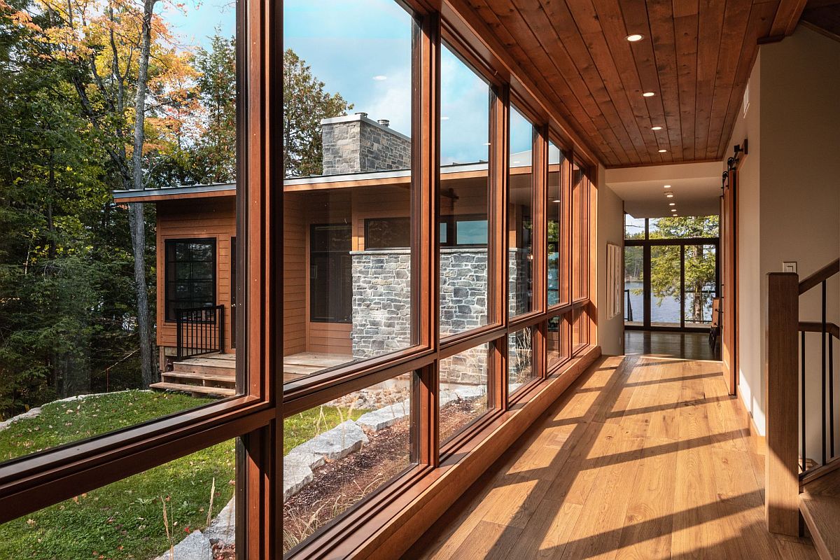
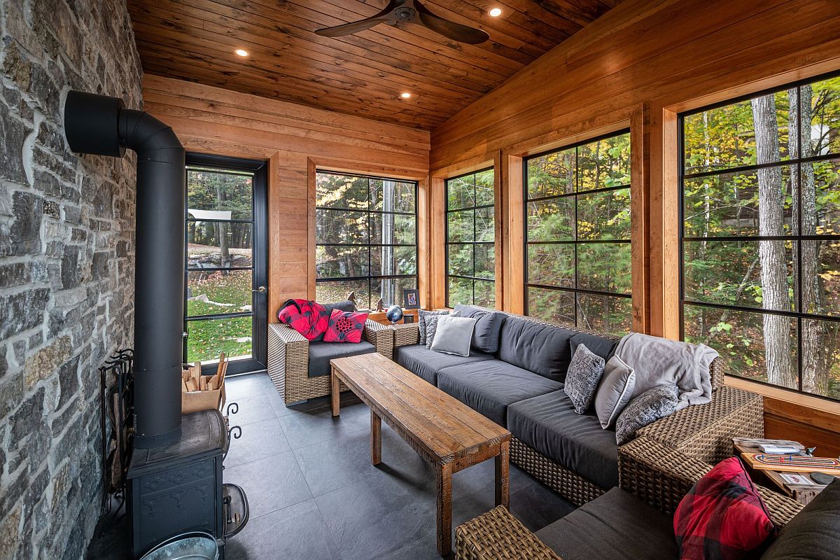
A horizontal wing built parallel to the shoreline skews communal and open-concept, joining a large great room with a spacious kitchen. A second, vertical volume intersects this form at a ninety-degree angle to introduce two floors of sleeping quarters. Flanking the edge of this taller volume, a glazed hallway creates a sunlit link between the cottage’s two main zones, building a sense of anticipation as it approaches the sprawling great room’s sublime lake view
