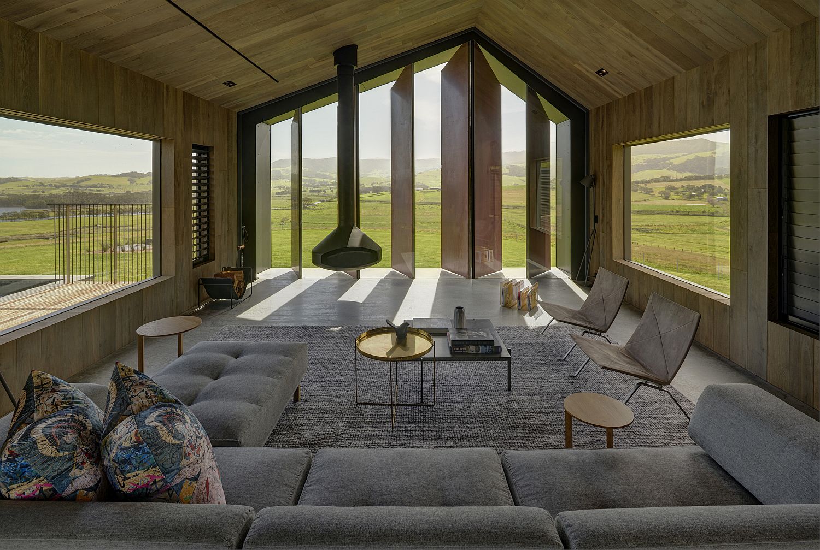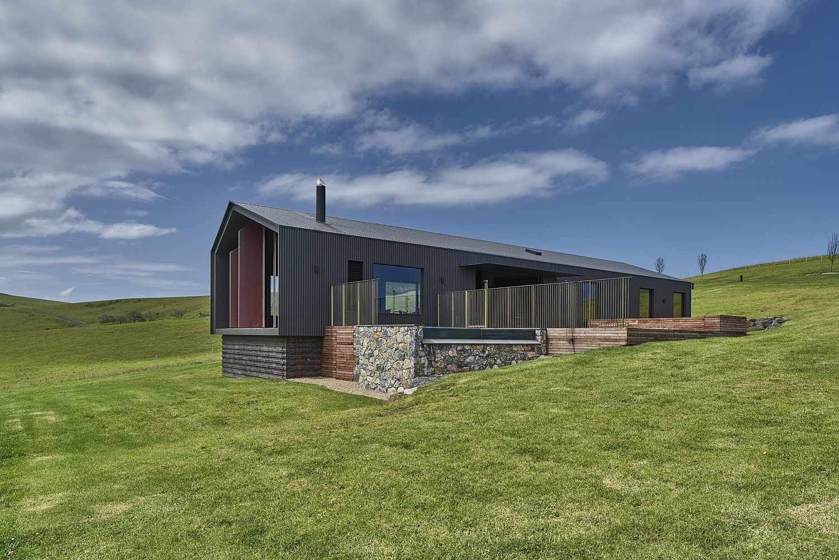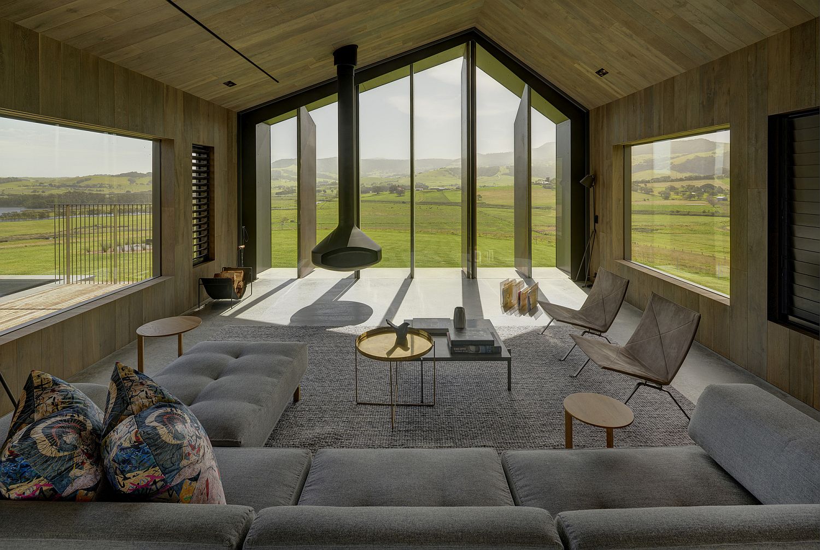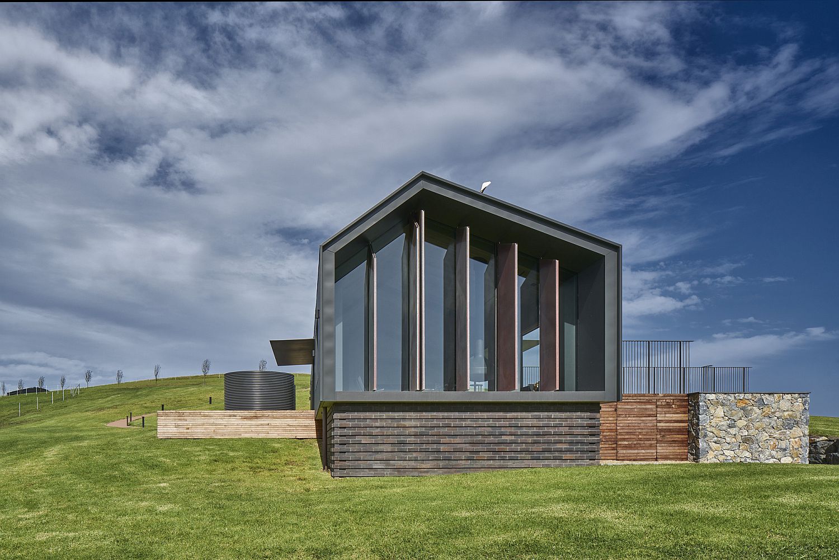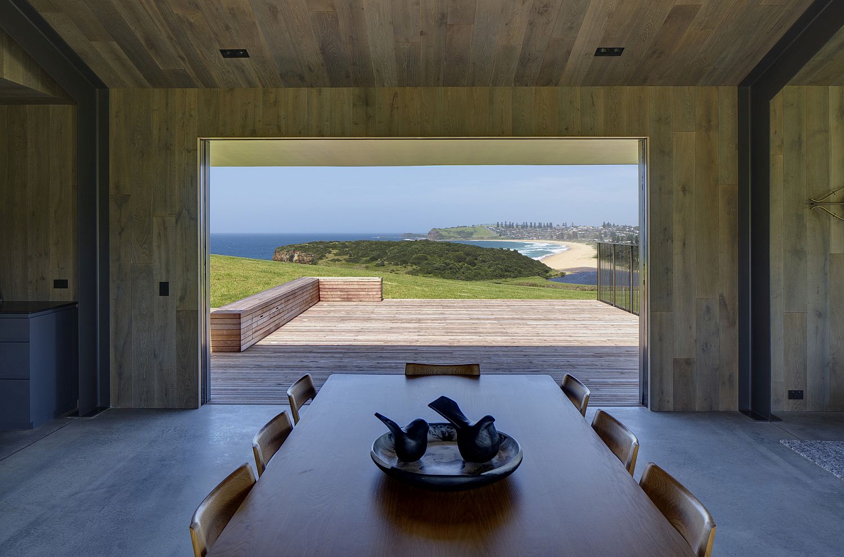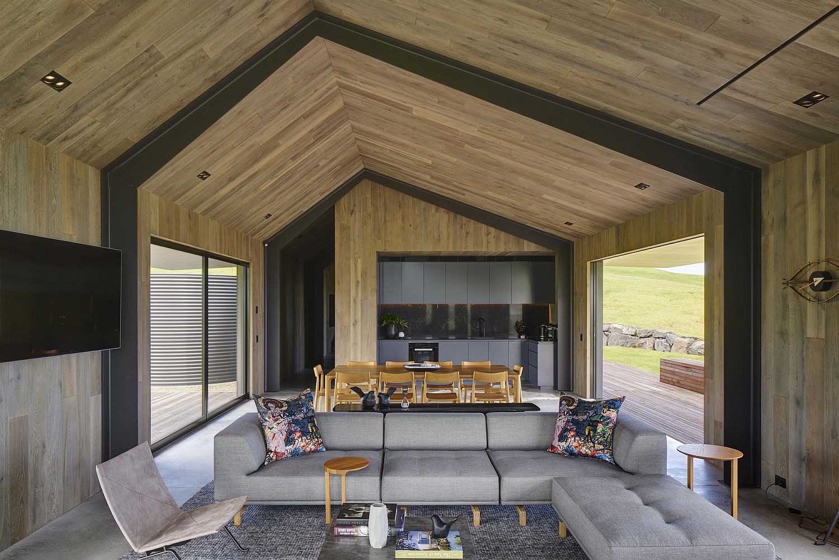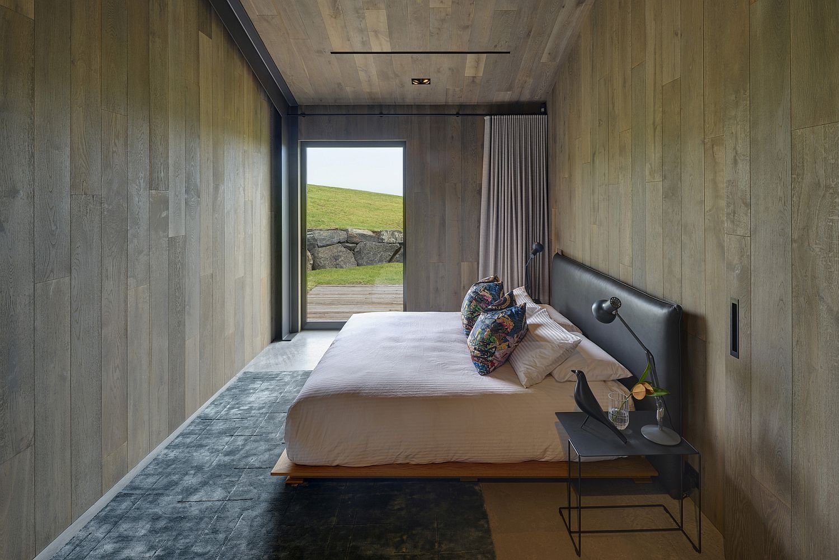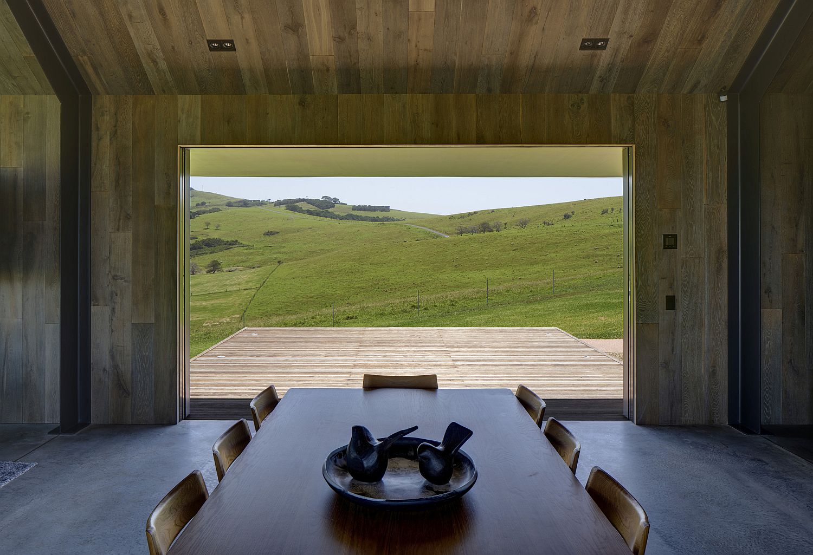We love it when it is the landscape that defines the overall contours of a building, determines its aesthetics and gives those inside a unique and unmatched living experience. Nestled on a 60-hecter open field in Gerringong, Australia, the Escarpment House blends vernacular design with breathtaking views and a comfortable, modern interior. Designed by Atelier Andy Carson as a guest house for two, this striking structure borrows from the silhouette of traditional farm buildings in the region. But there is plenty more to this relaxing escape than the rolling hills, green pastures, lovely coastline and the ocean not too far away!
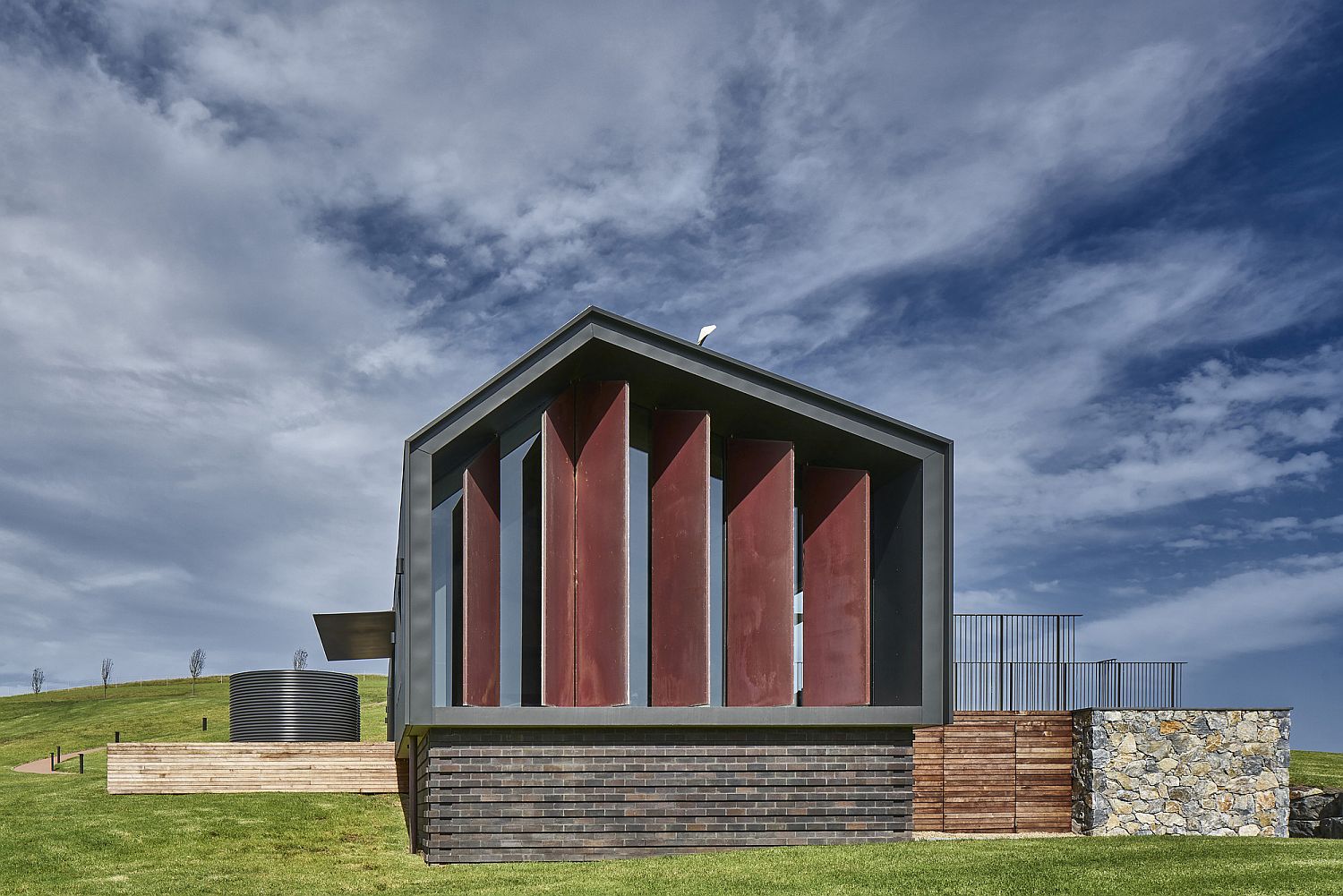
With smart north and south decks of the house not only offer two completely different views, but also ensure that its residents have sheltered outdoor areas to enjoy both in the summer and winter months. With ocean on one side and lush green pastoral land on the other, life here is a complete delight! But the good things do not end there as the façade in the west boasts of large, operable screens that can be either entirely closed of open depending on weather and privacy one seeks. It is these panels that give the house its distinct façade.
A host of eco-friendly features put the final touches on this Aussie escape with passive solar design, top-notch insulation, rainwater harvesting and on-site sewage treatment allowing the house to largely function off-the-grid. [Photography: Michael Nicholson]
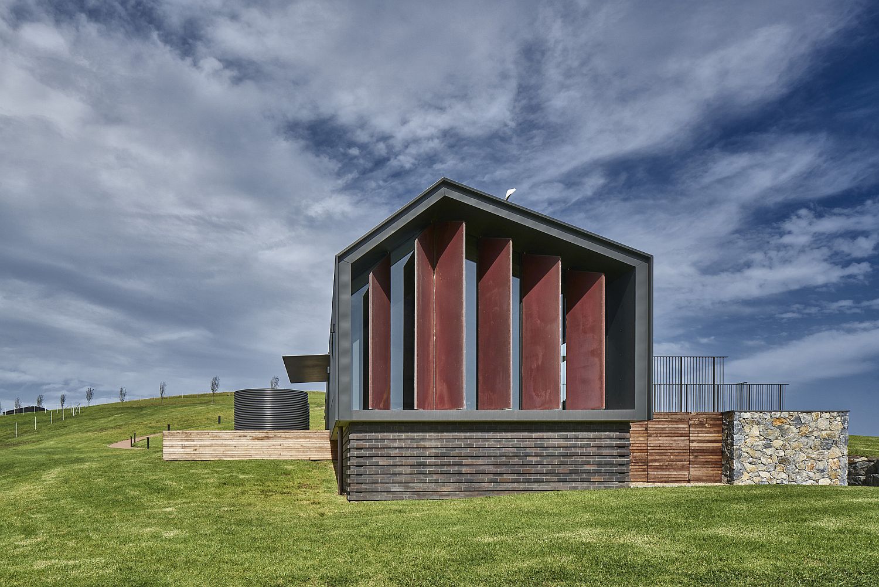
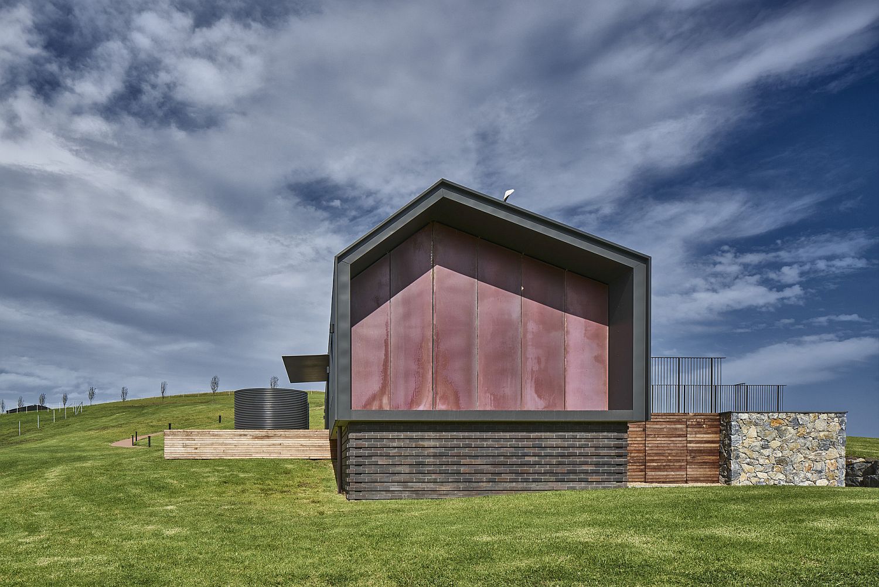
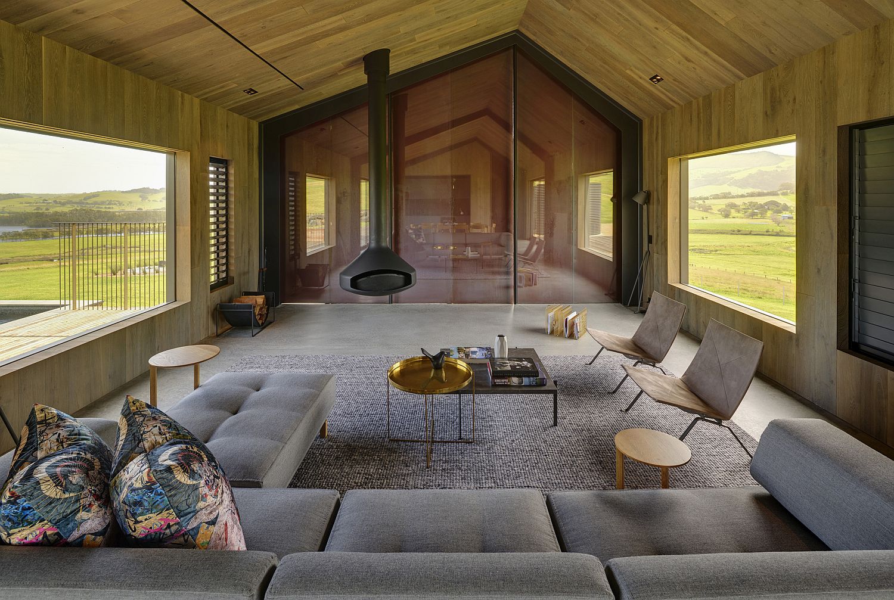
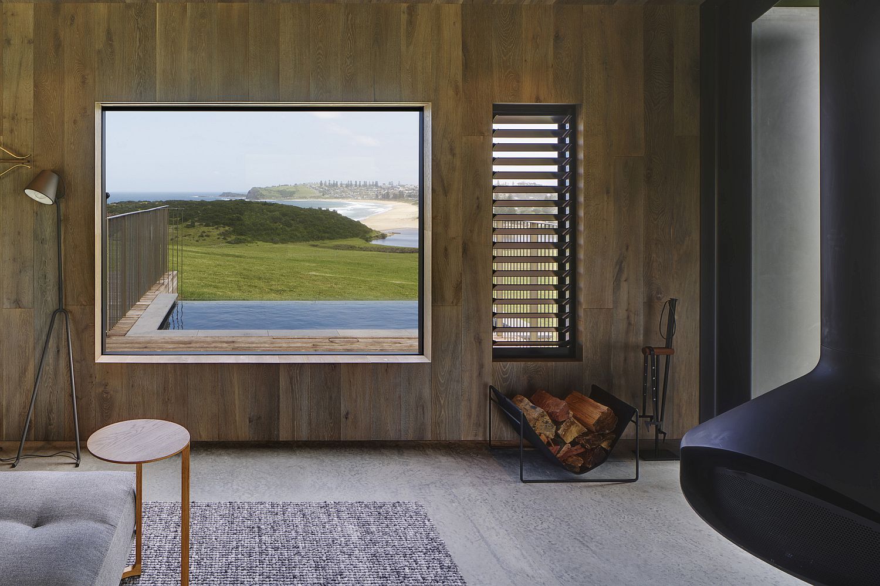
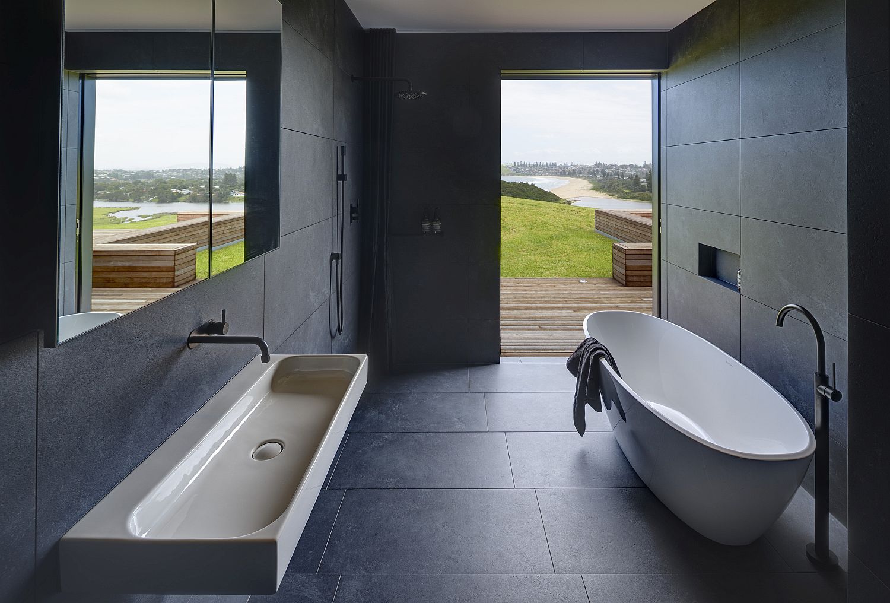
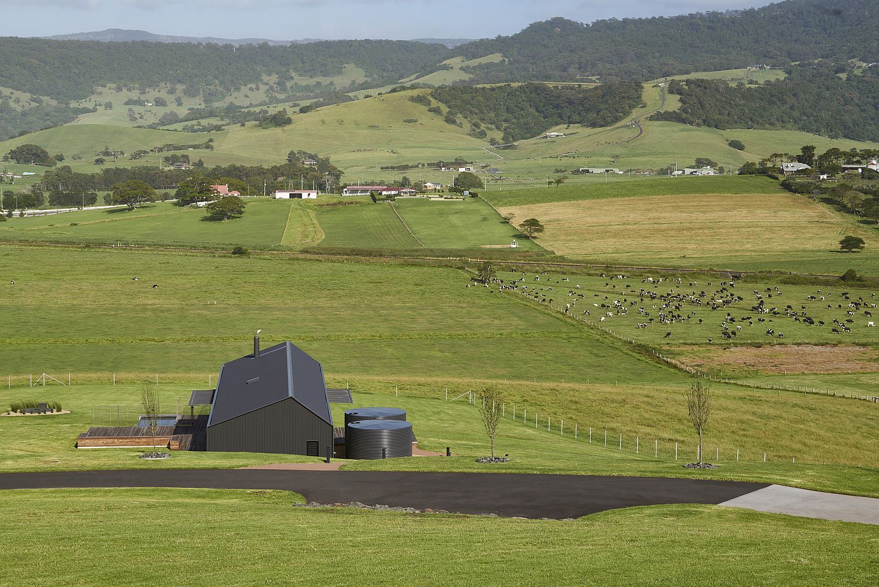
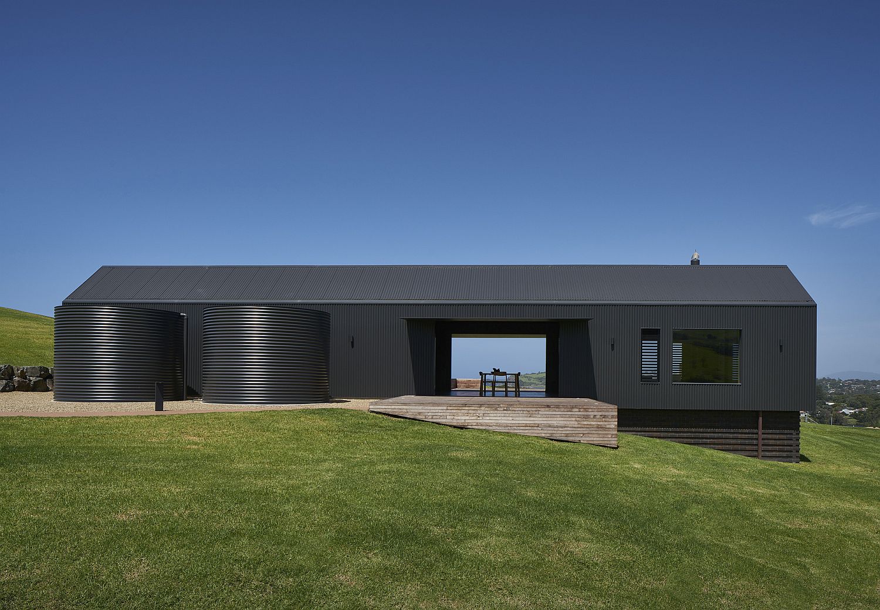
The design explores the vernacular steel portal frame building typology in a highly refined and detailed way. The simple rectilinear floor-plan aligned with the long edges facing North/South, set up a strong primary axis as these also make the best use of the ocean views to the south side and pastoral views to the north. The site positioning offered a significant view towards the nearby dairy with the setting sun over the escarpment offering a unique user experience.
