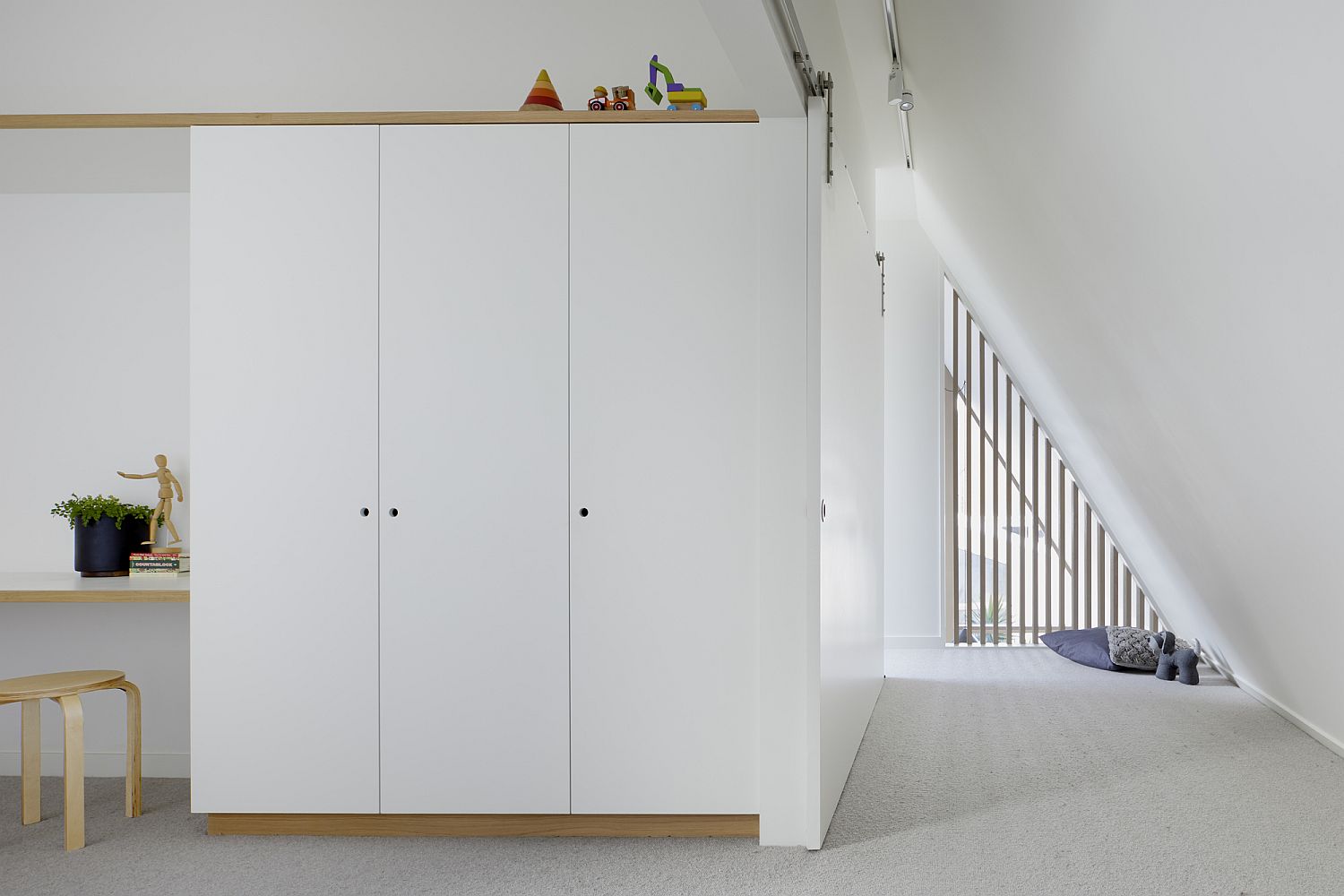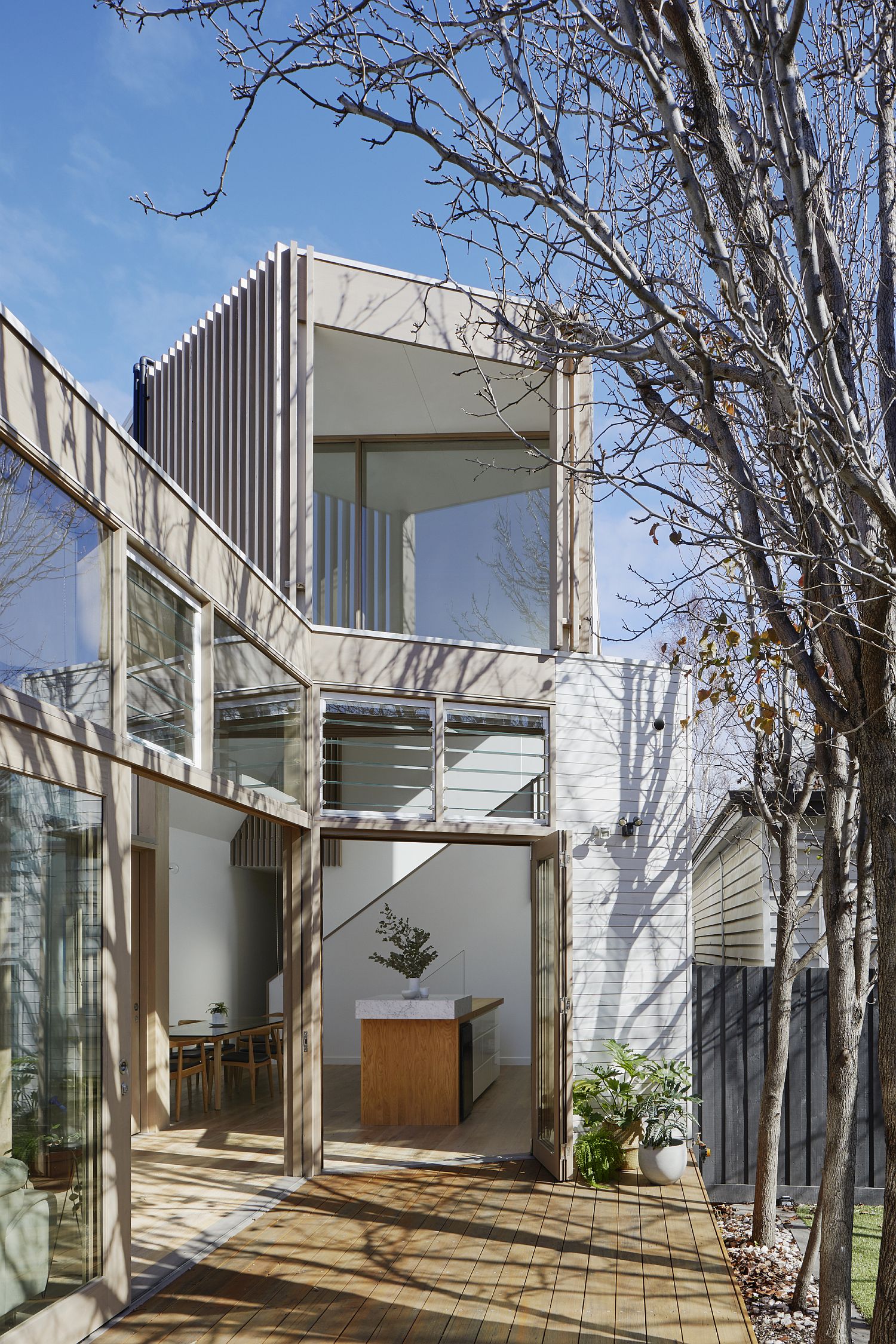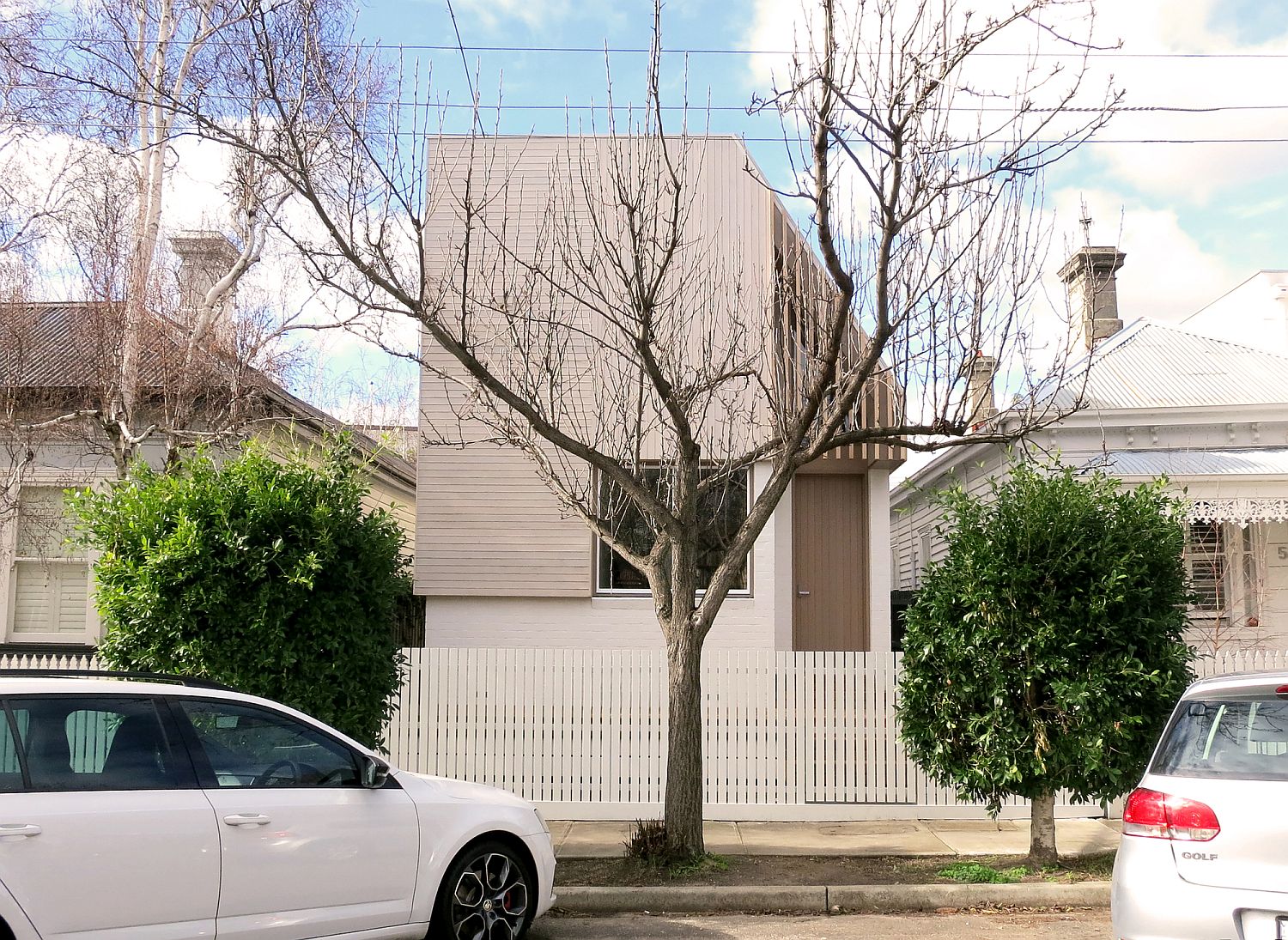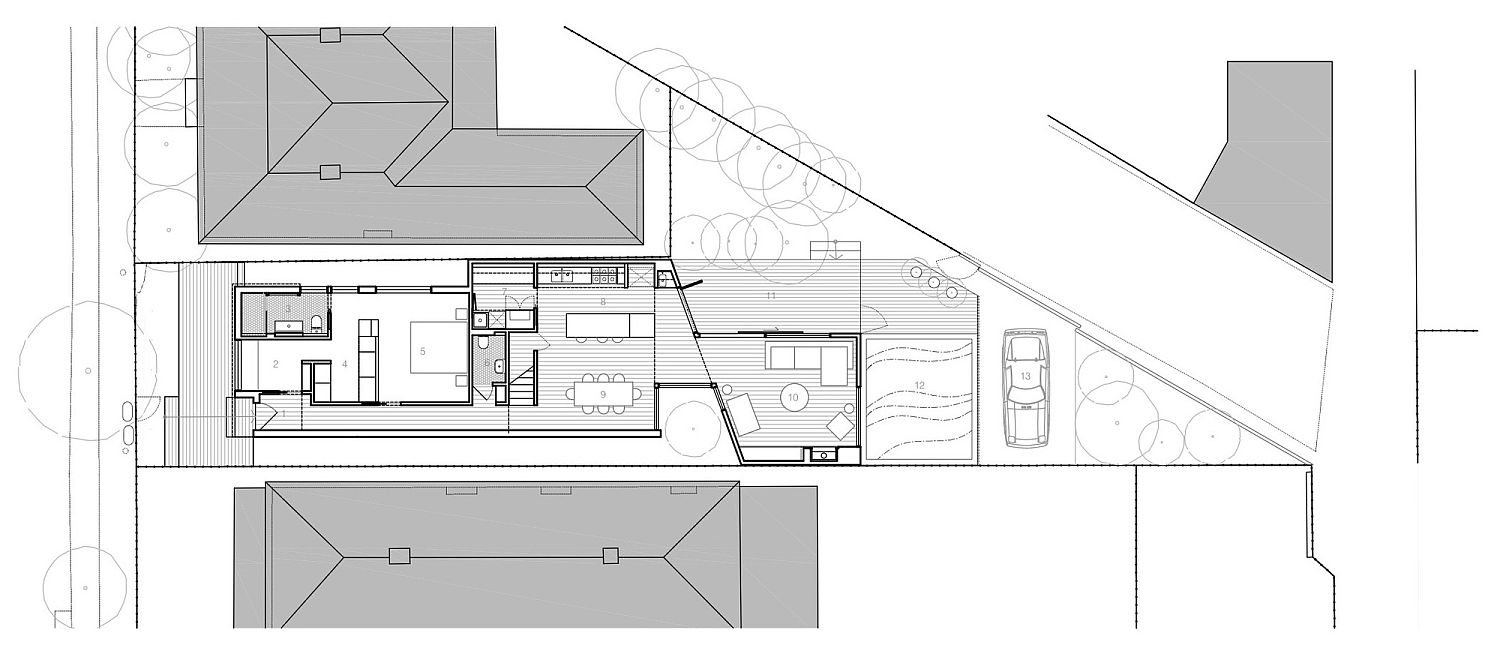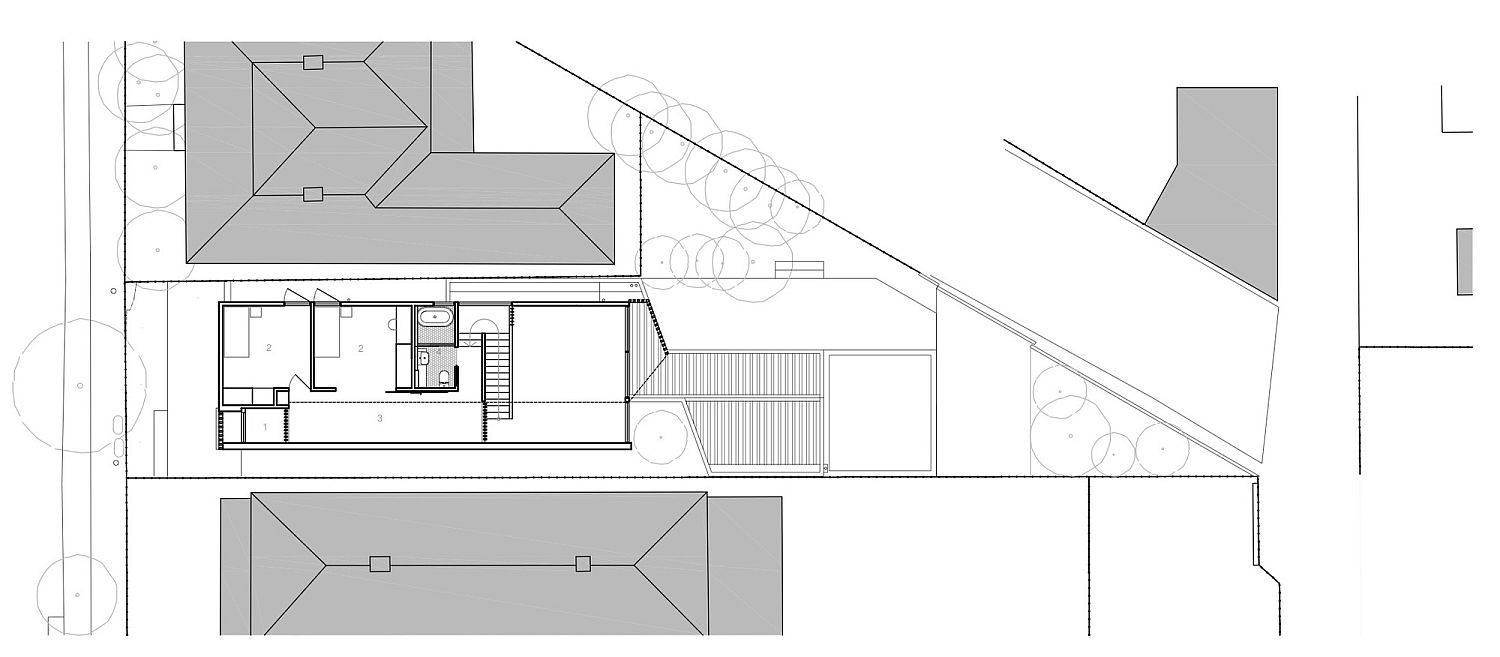We often see heritage homes across Australia get a modern makeover on the inside while the street façade is untouched and kept intact for obvious reasons. Nestled in a neighborhood filled in heritage homes, the Tess + JJ’s House is a contemporary residence that embraces some of the classical characteristics to blend in with its historic surroundings. The modern home in South Yarra, Melbourne, designed by po-co Architecture borrows from the beautiful Victorian street façade of its neighbors, but gives them a contemporary twist with a more charming adaptation! On the inside though, the house is a picture of urban sophistication, serenity and spaciousness!
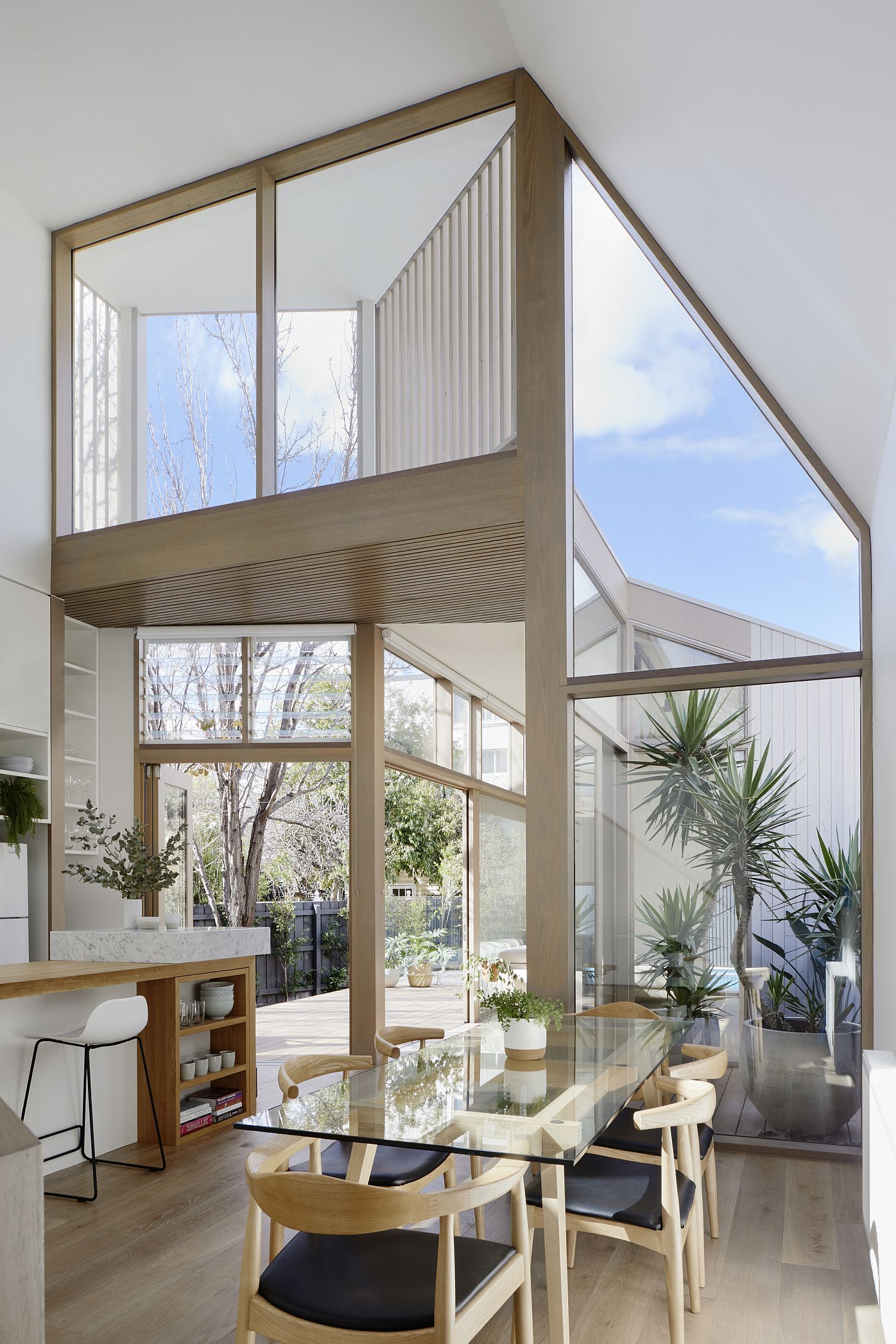
Polished elegance takes over from Victorian-inspired aesthetics as one steps into the dark and compact entry hall. From here the design takes another turn as a spacious, inviting and cheerful double-height kitchen and dining area leaves you spellbound. A flood of natural light from above and connectivity with the garden and a small deck outside give this area a larger than life appeal and turn it into the perfect setting for a social gathering. At the end of it all is the tranquil and curated family room that enjoys unabated access to the pool even as smart design keeps out prying eyes.
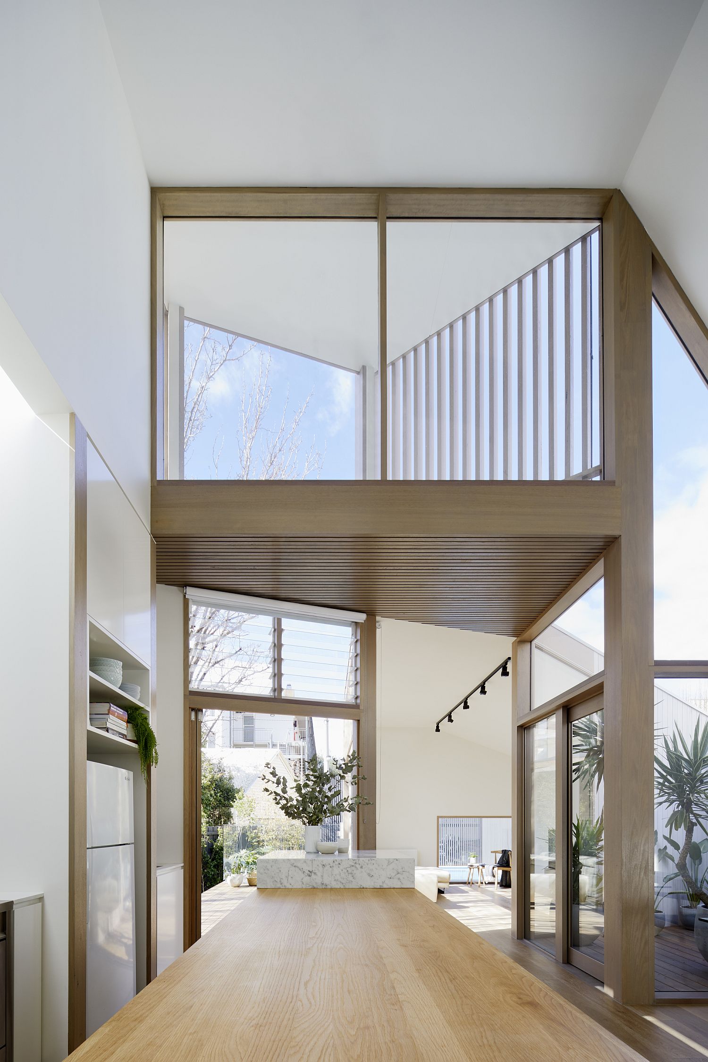
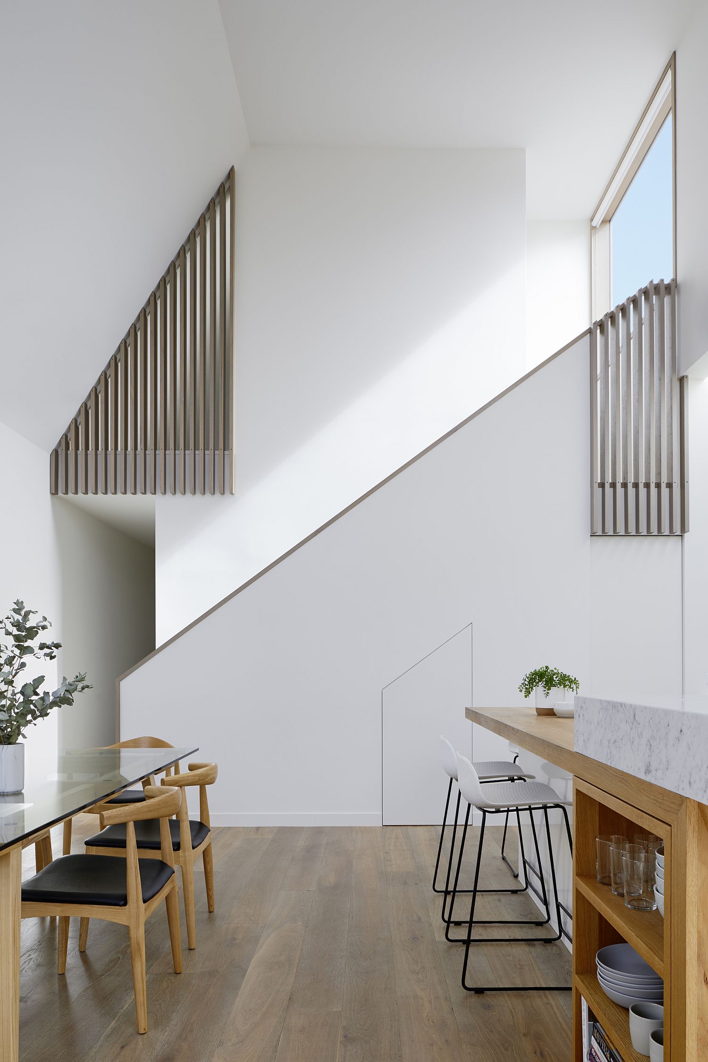
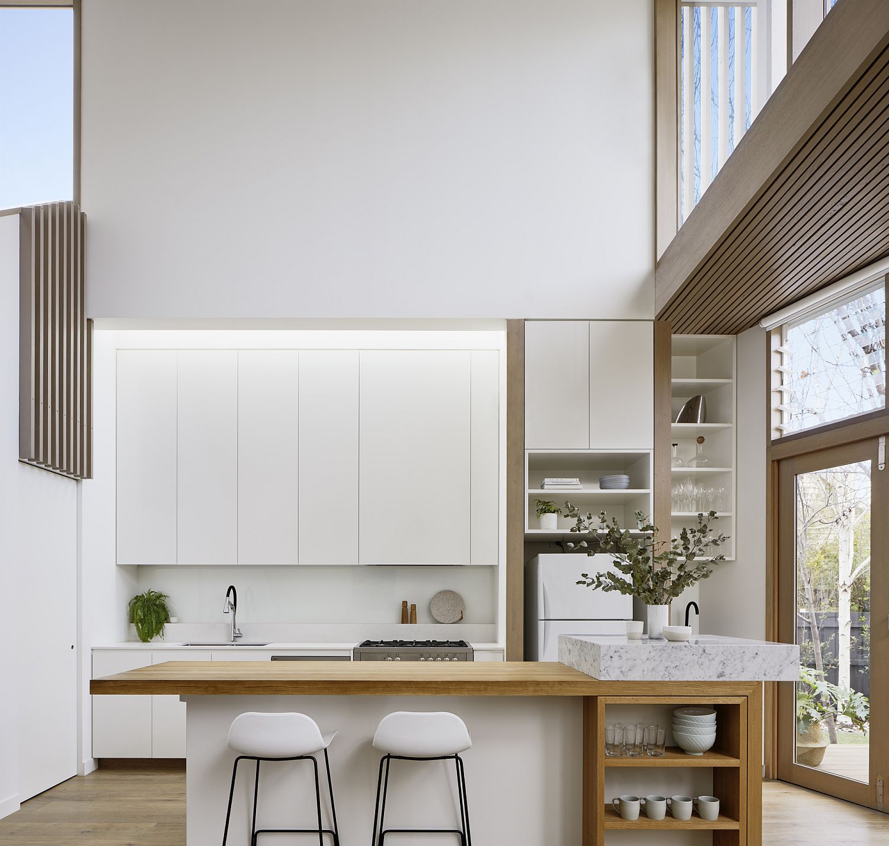
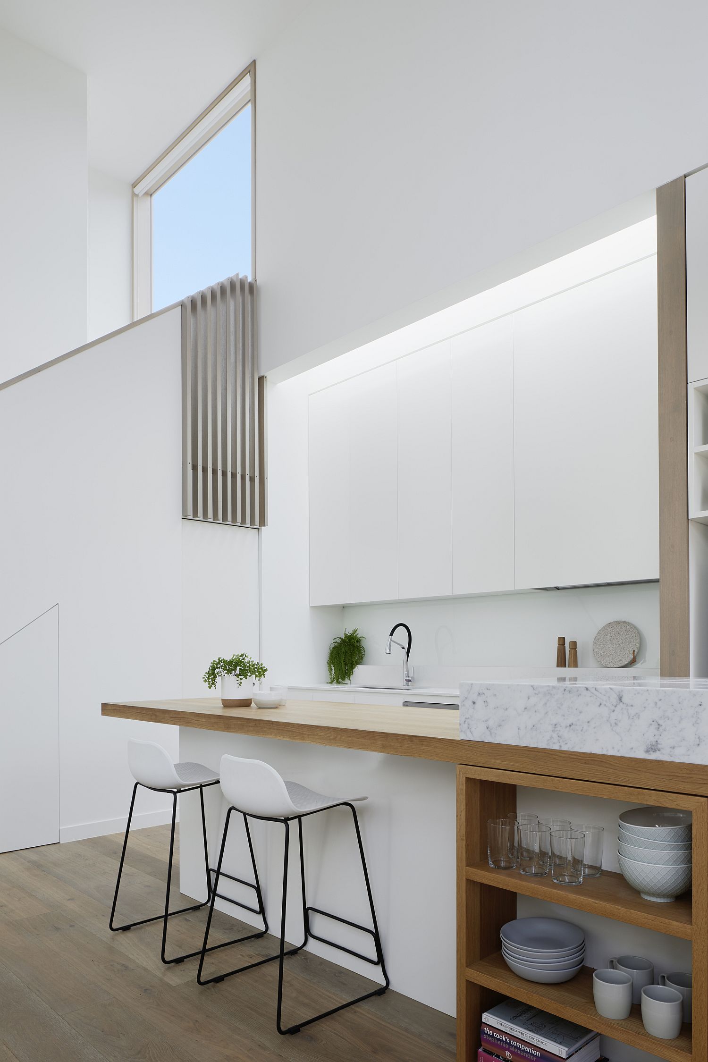
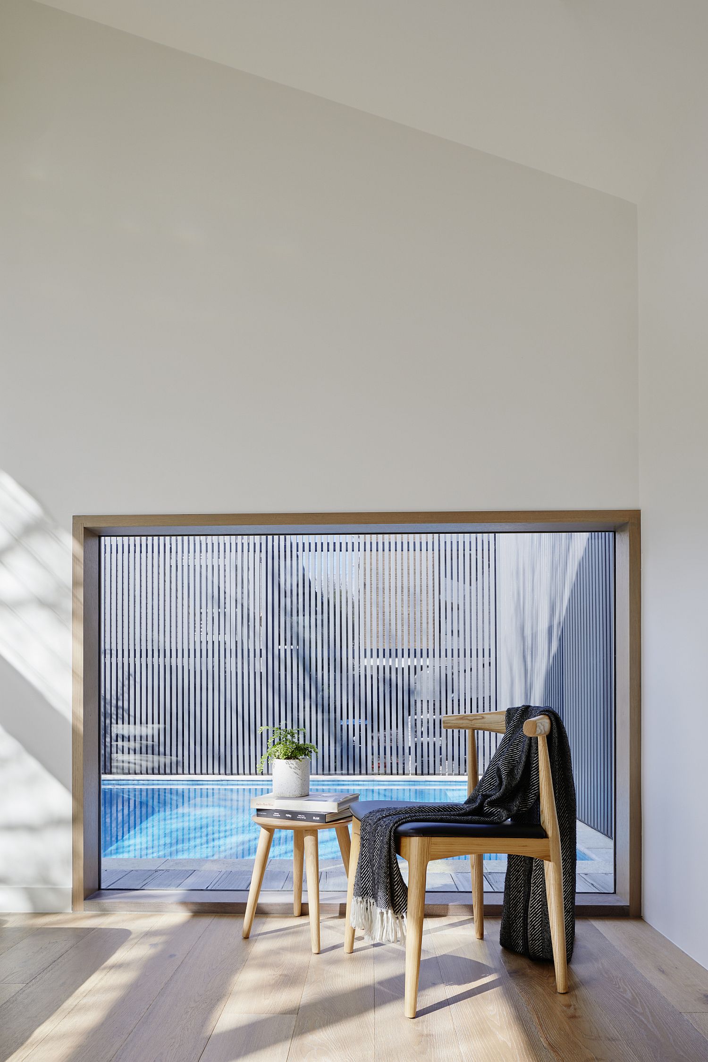
White is the color of choice throughout the house with wood ushering in warmth and textural contrast. The upper level holds the adult and kids’ bedrooms creating a clear separation between public and private areas even as modern décor and woodsy accents complete this beautiful Aussie home. [Photographs: Tatjana Plitt]
