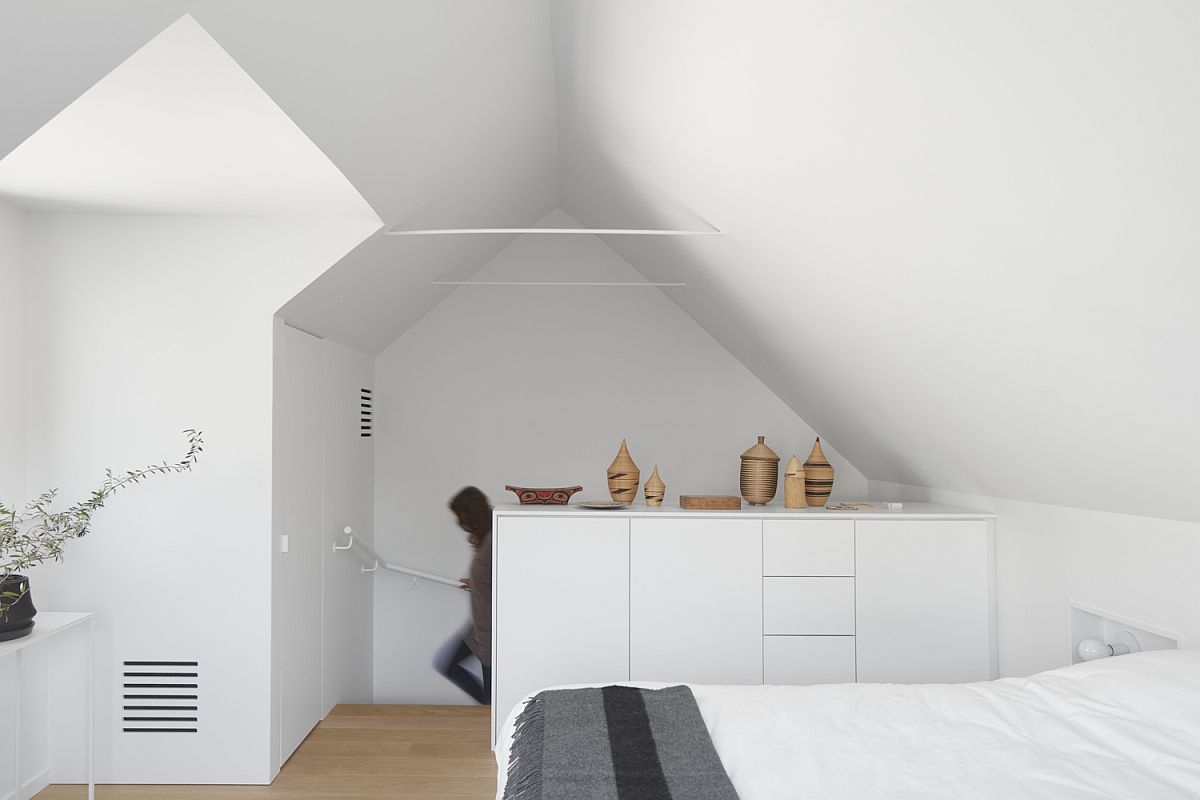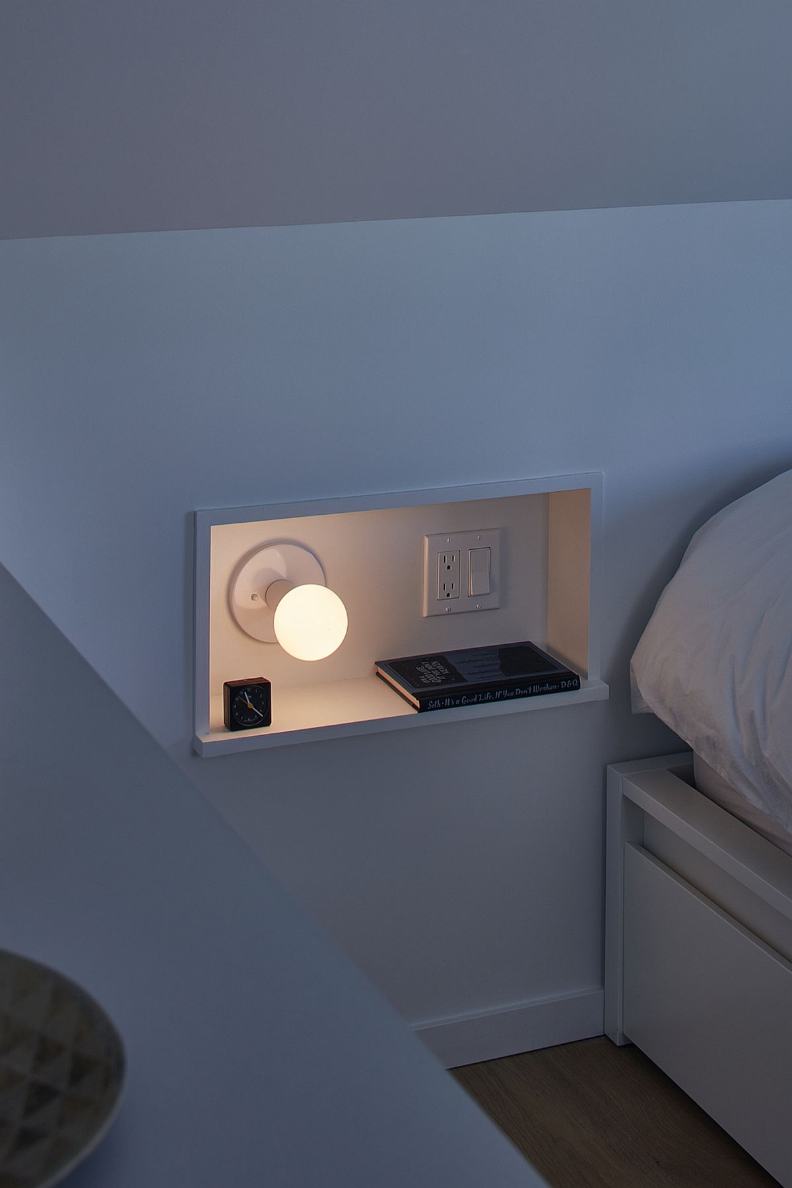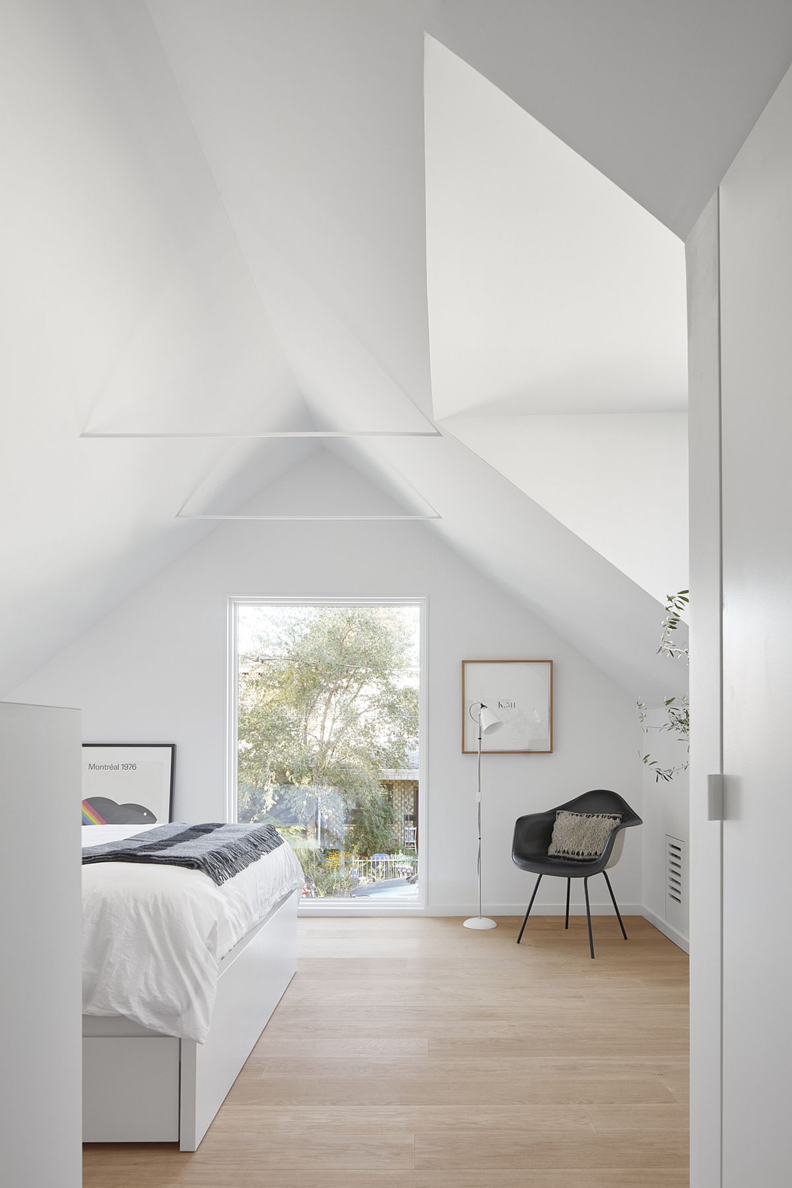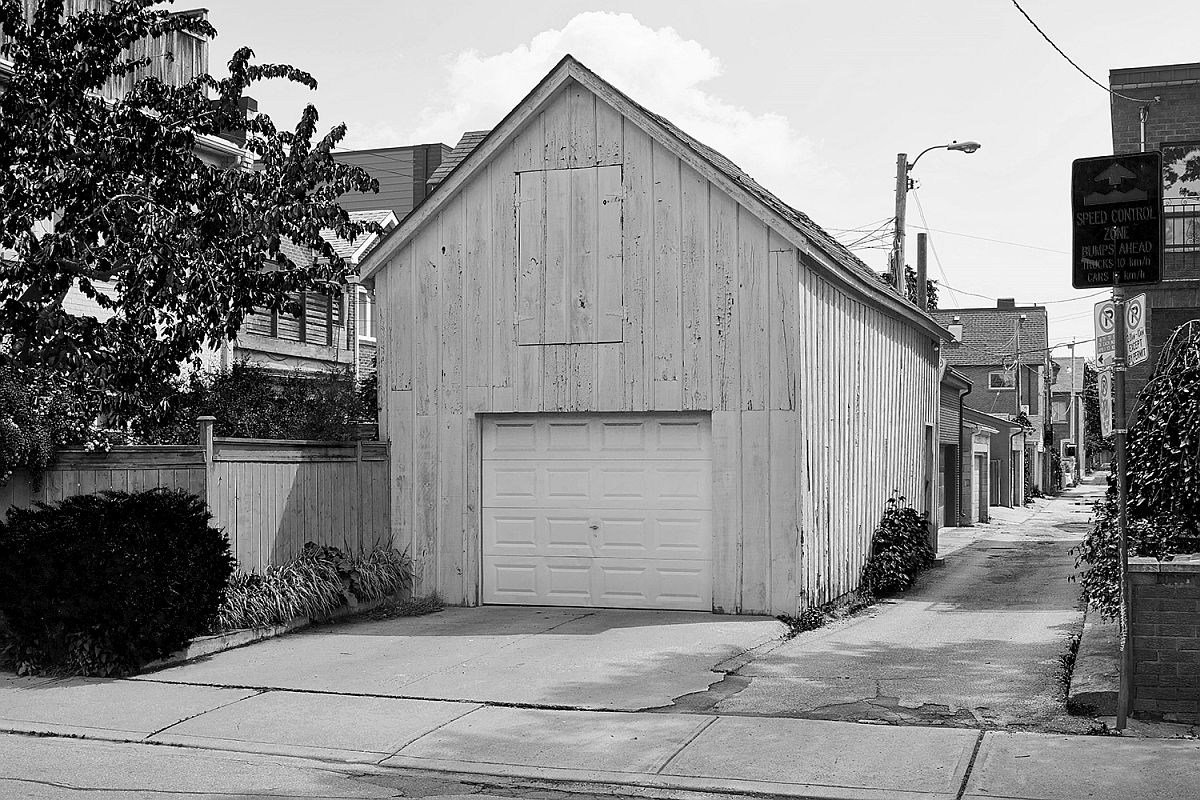For many classic homes in the city of Toronto, the idea of a laneway suite is one that adds new usable space and value to existing buildings. It is in the neighborhood of Beaconsfield village that one finds another of these delightful additions; but with a space-savvy contemporary twist that puts many other modern homes to shame! Transforming a 600-square-foot garage into a fabulous two-story, one-bedroom laneway suite, Creative Union Network utilized the space inside home to fullest while also ensuring that the interior feels cheerful, relaxing and contemporary.
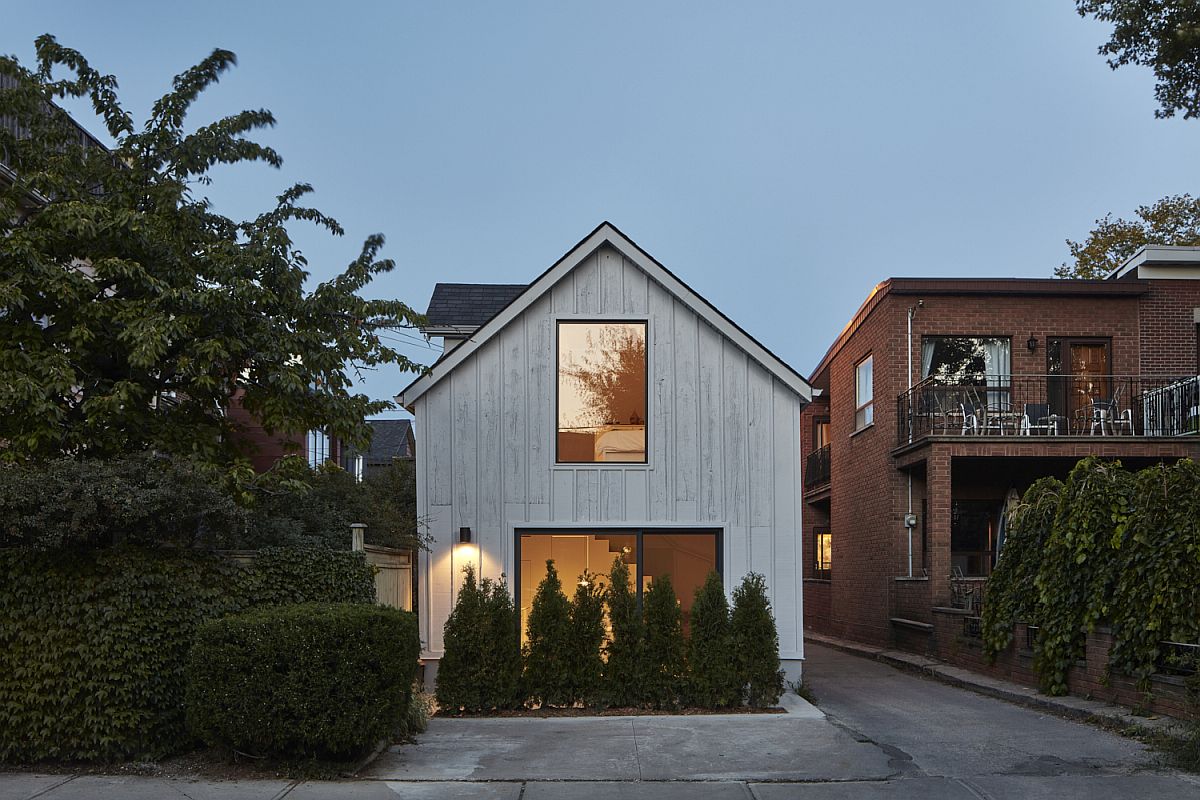
The transformation process was carefully planned to balance what the homeowners wanted with what was possible within the building constraints of the laneway suite. It is these two criteria that led to the orientation of the home and its façade. N the inside one finds a color palette that is distinctively neutral with white shaping the backdrop almost entirely. Wooden walls and staircase provide visual balance while colorful décor pieces, standout visually thanks to the monochromatic backdrop.
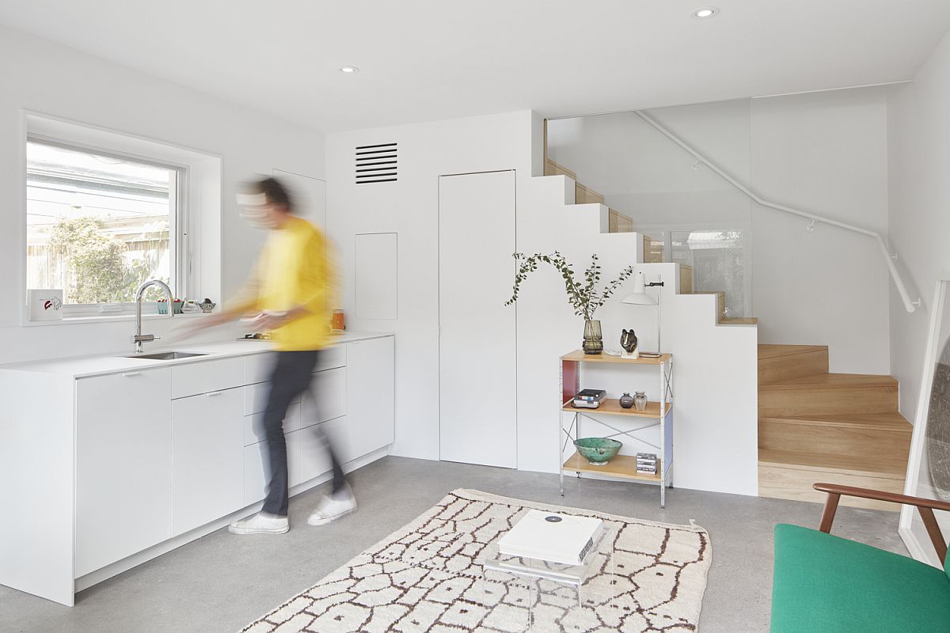
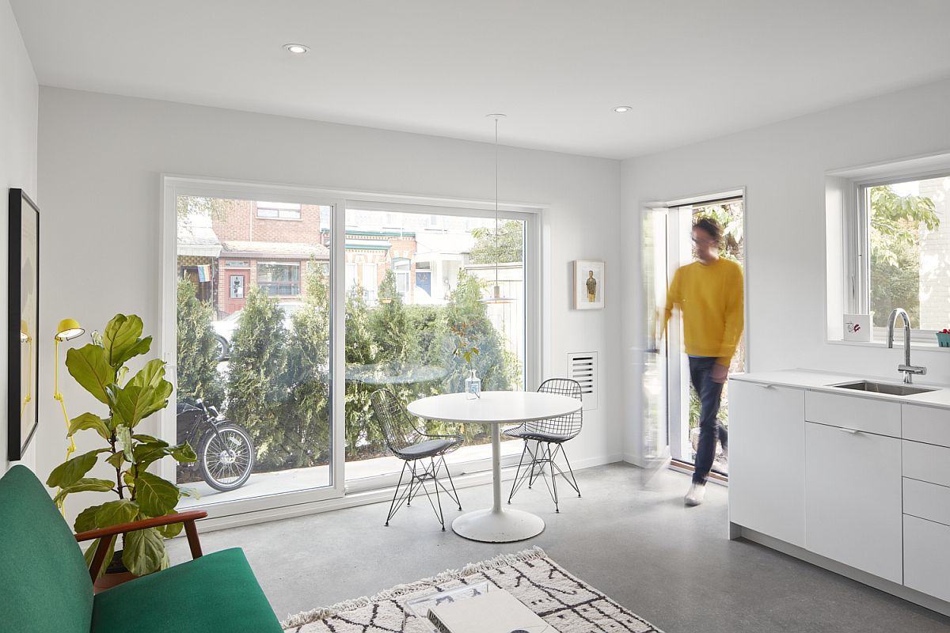
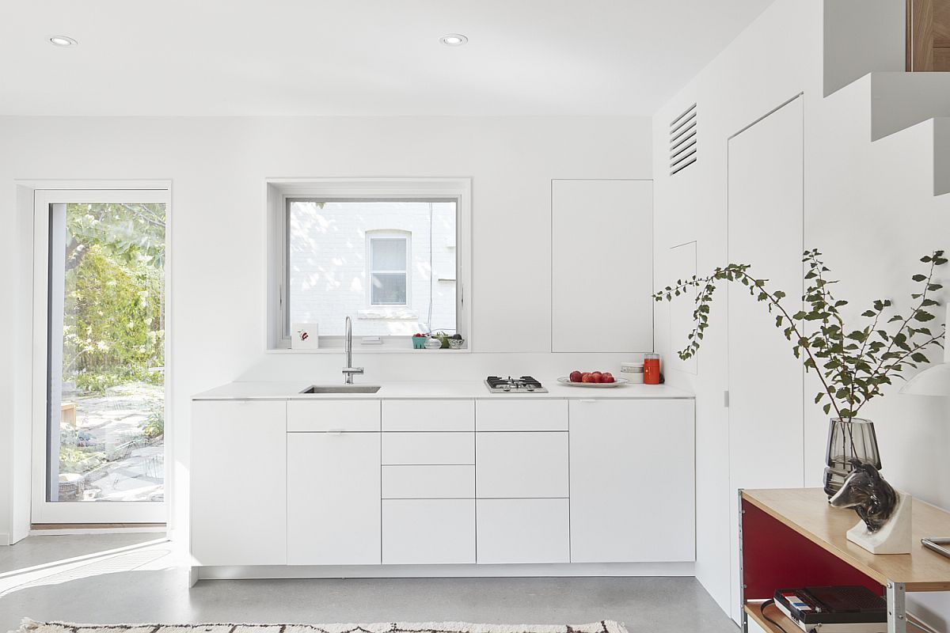
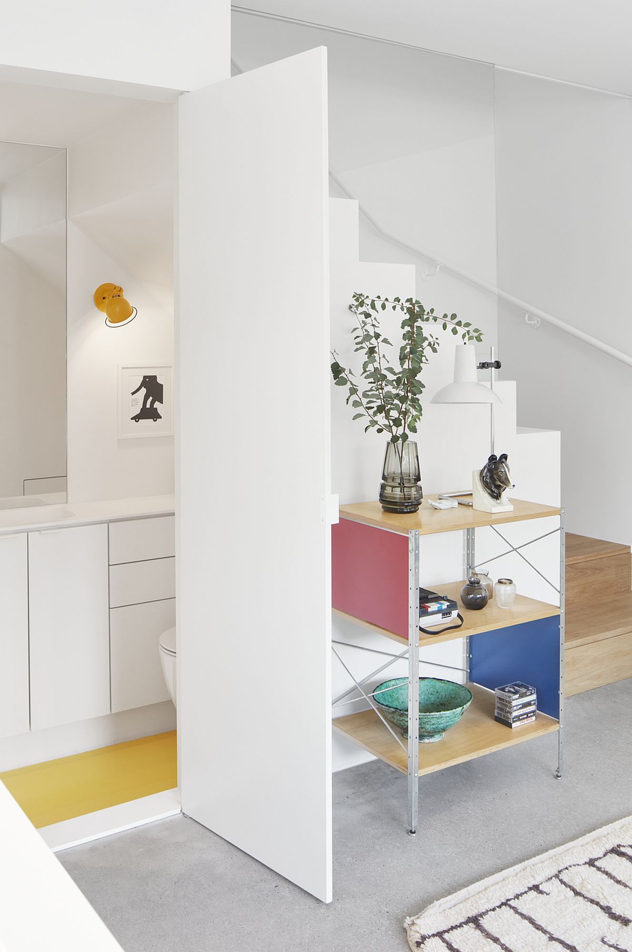
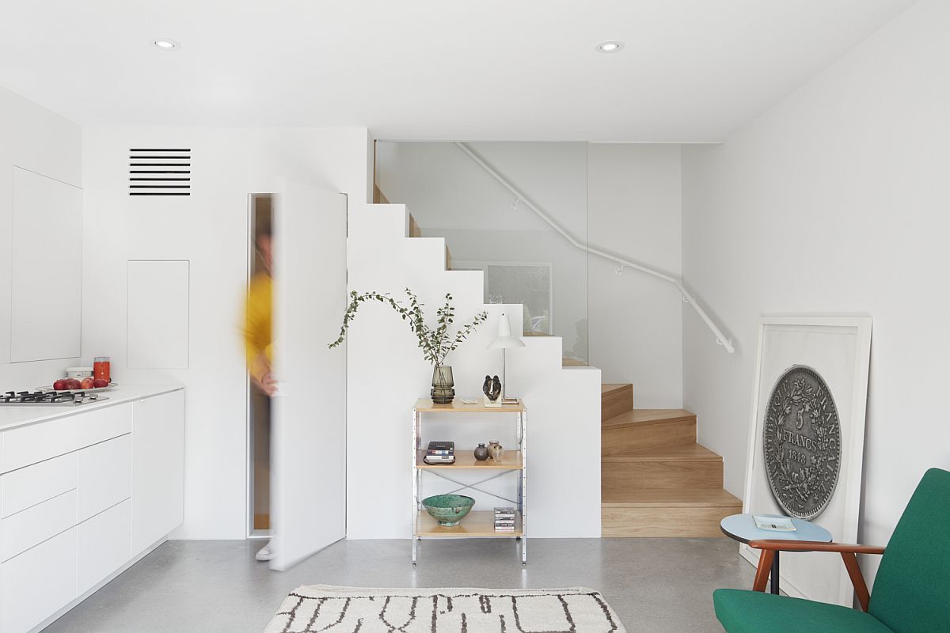
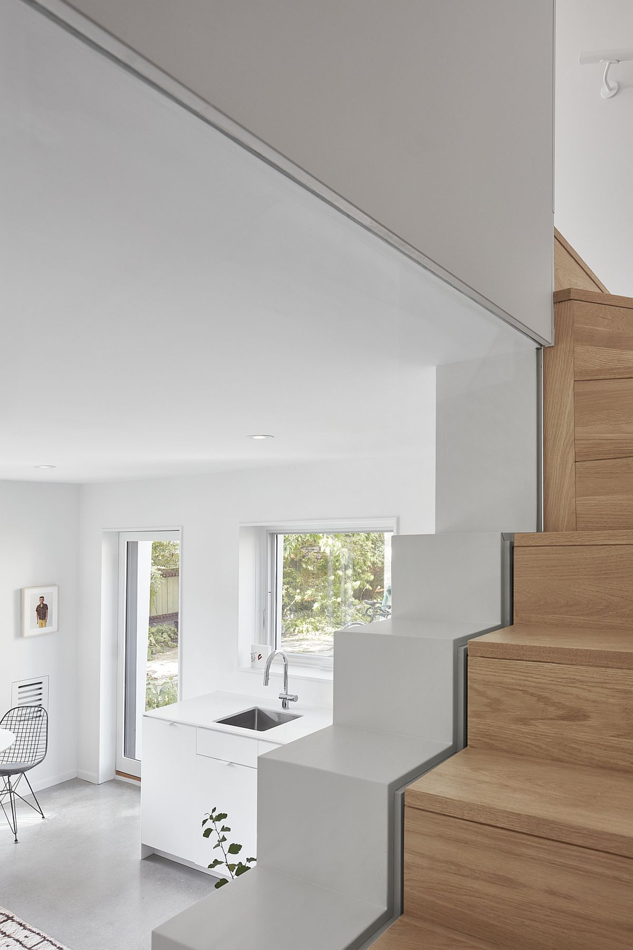
With ideas like the shelf and storage area under the staircase and smart shelving that reduces overall visual clutter, this laneway suite is definitely one-of-a-kind. The wooden garage door on the lower level and the window on the upper level were replaced with glass doors to ensure that the façade still remains unaltered while adapting to the new functionality.
