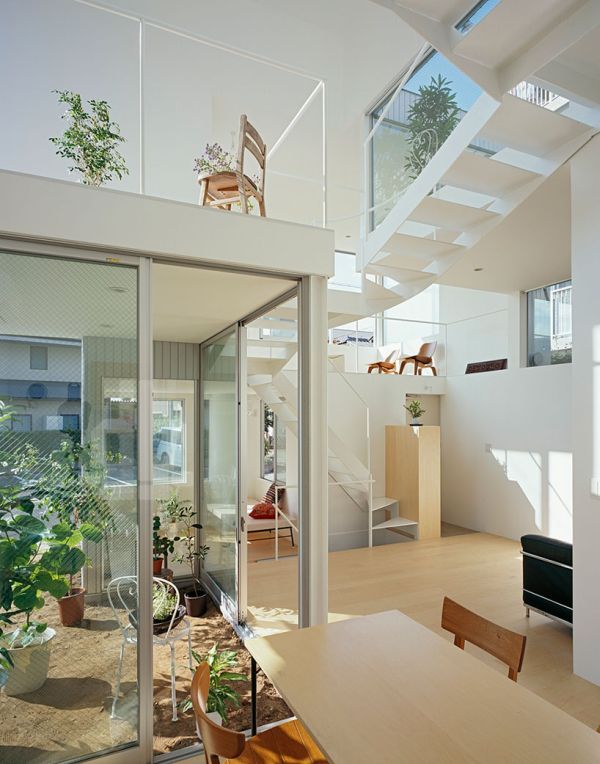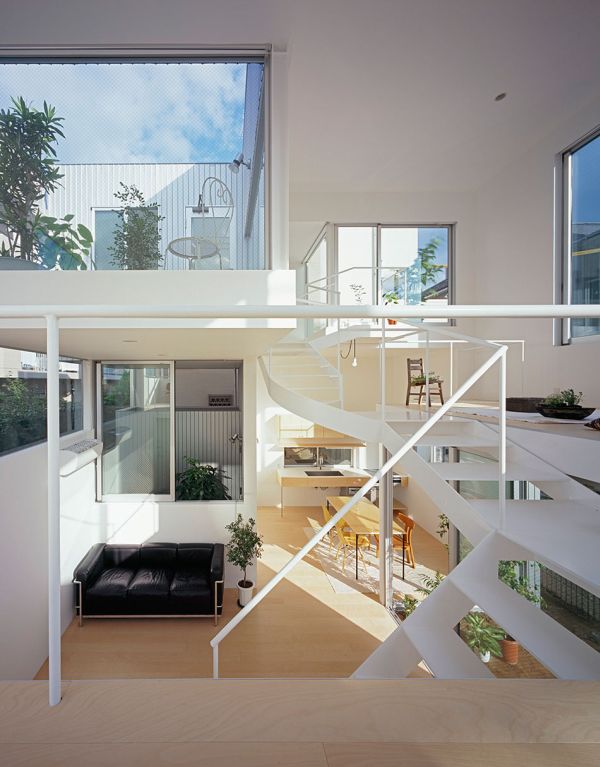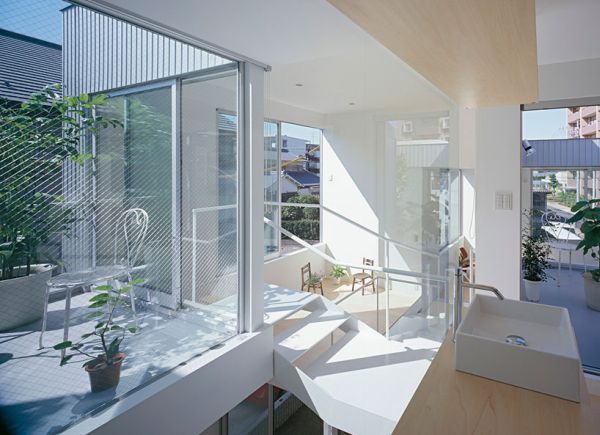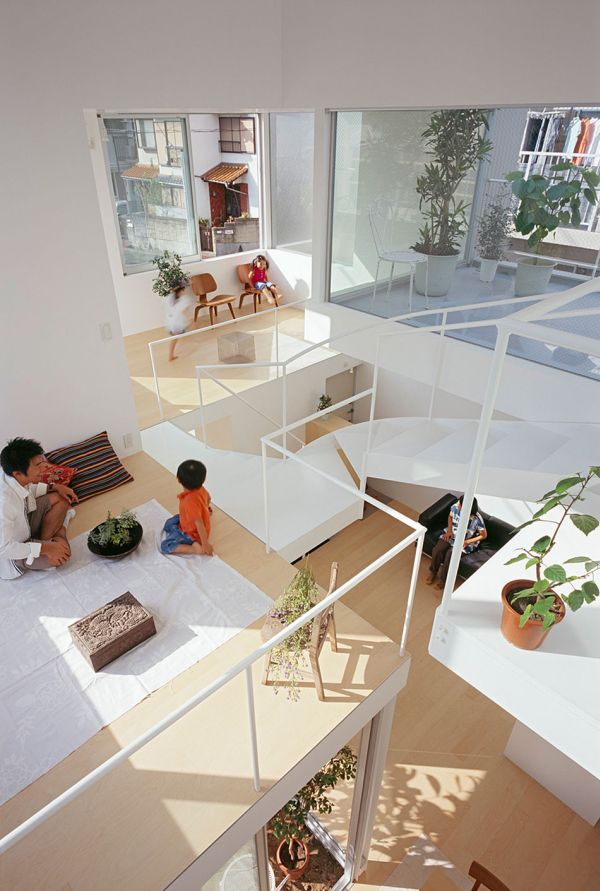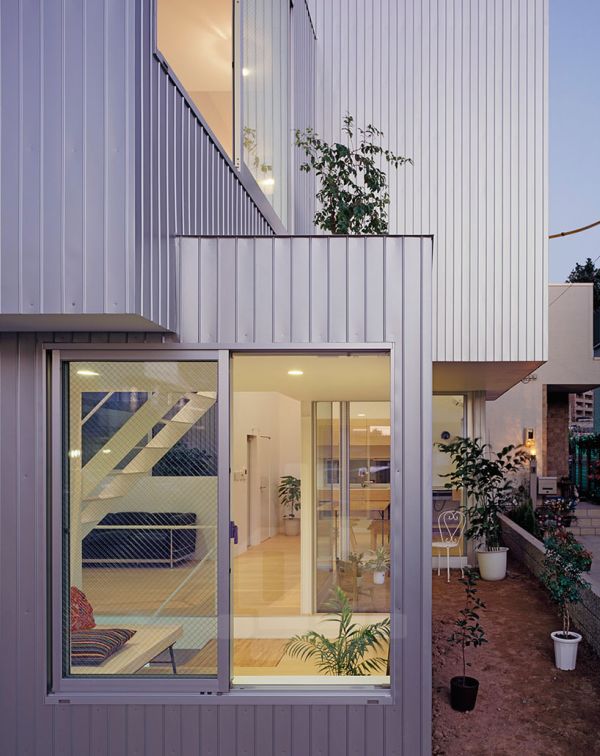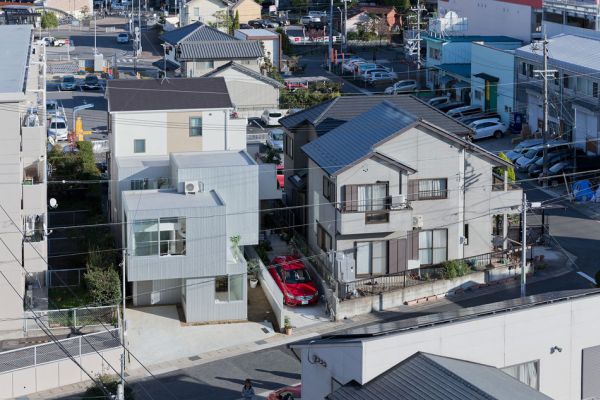When it comes to utilizing the available space to the hilt, few seem as accomplished as the Japanese. Conceptualized and brought to life by Tetsuo Kondo Architects, this innovative home is located in Chayagaska. The idea was to basically create a spacious home that is at its core, still a one-room space. Designed to meet the needs of a small family with a couple of children, much of the house seems like one flowing space. Each room gently opens up into another as walls inside are kept to a bare minimum.
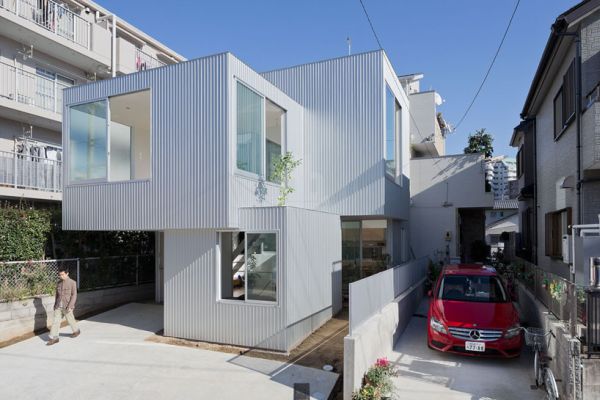
The house does look like three giant metallic boxes that have been stacked together in a unique geometric form. Yet, the design is much more than the merely obvious. By using a single neutral white backdrop and keeping visual partitions to a minimum that architects have create a home that appears a lot bigger that it really is. An ergonomic modern kitchen, contemporary living space and a cool dining area make up the lower level.
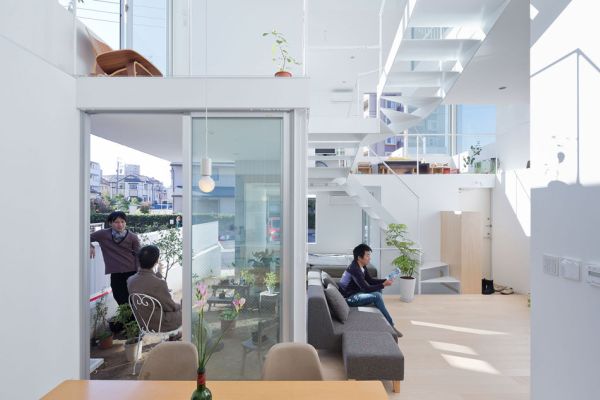
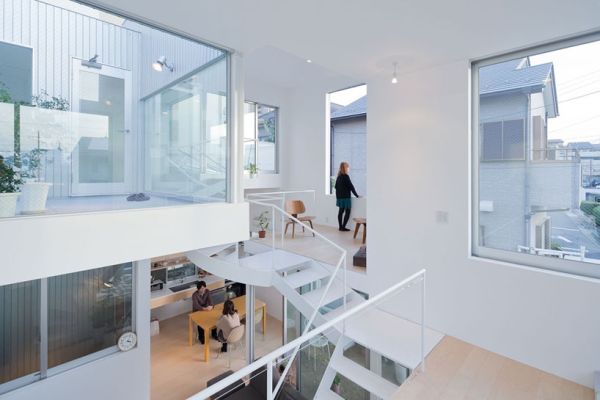
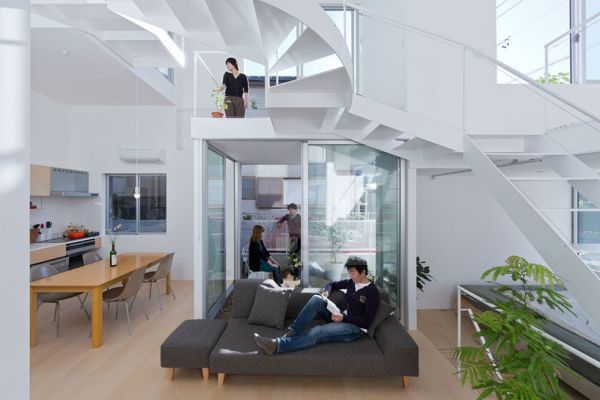
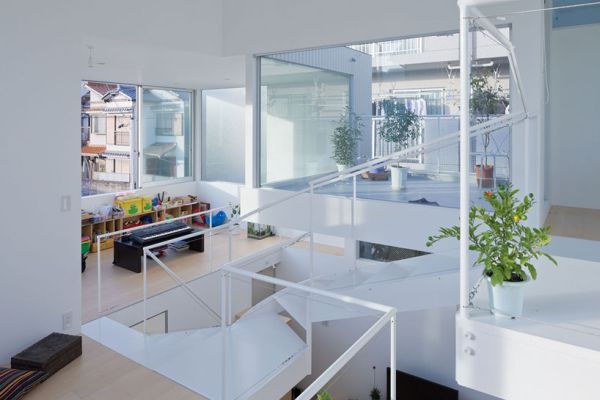
Indoor courtyard allows those inside to enjoy the fresh outdoors even as sliding glass doors bring in ample natural ventilation. A superb staircase runs through the house and stands out as a chic sculptural addition. The top level is designed like a series of terraces that allow the adults to keep an eye on the little ones no matter where they are.
Despite its space-conscious features, the house in Chayagaska never feels cramped. Aesthetic and functional, this is truly a remarkable little residence set in an urban landscape.
