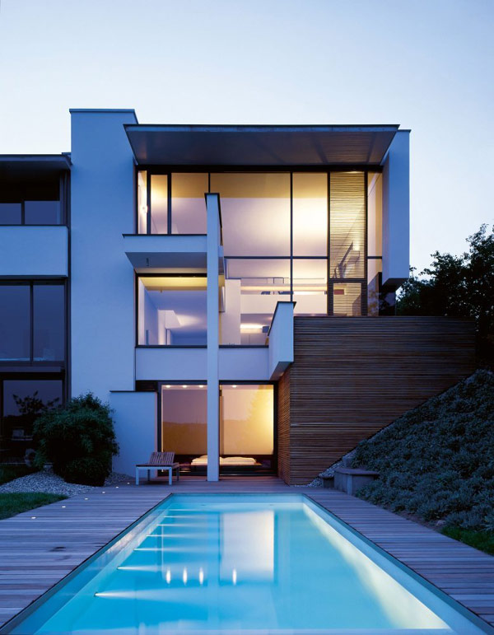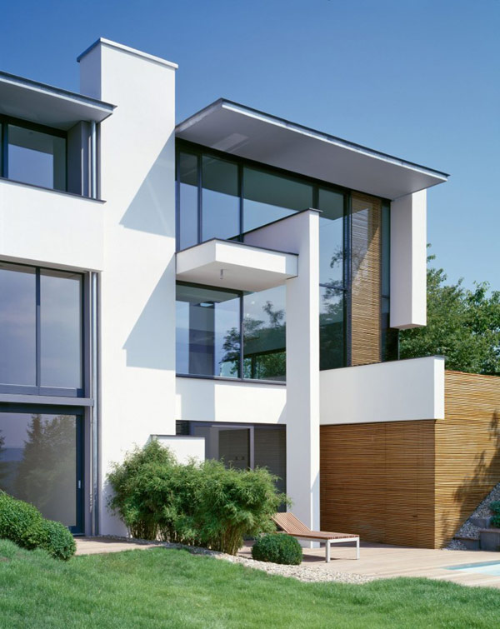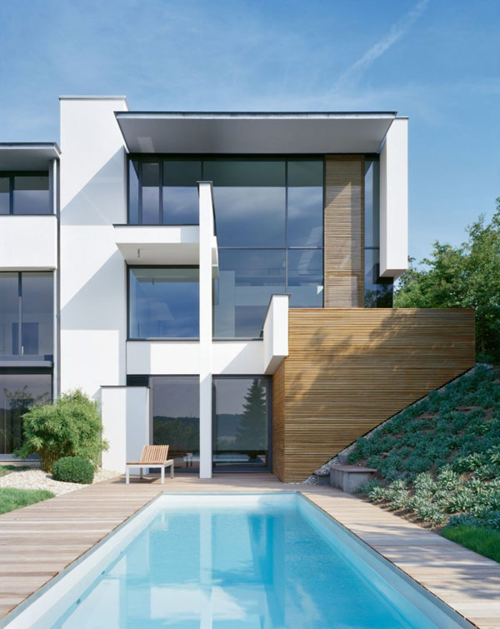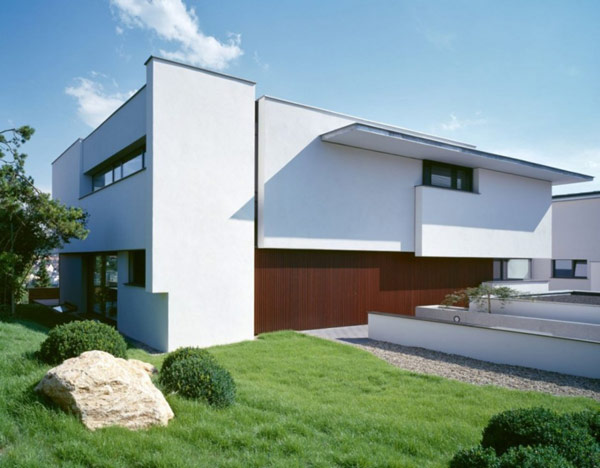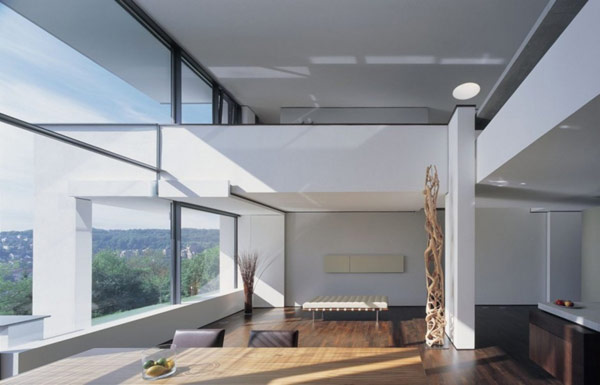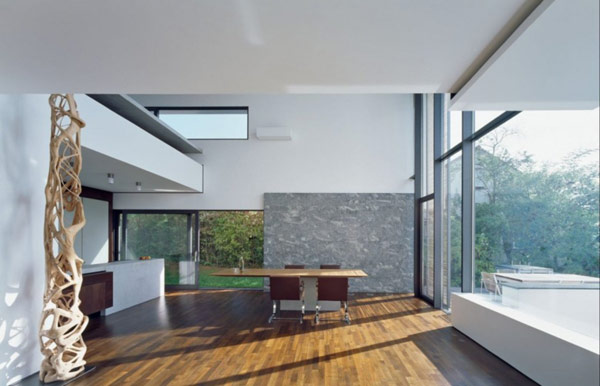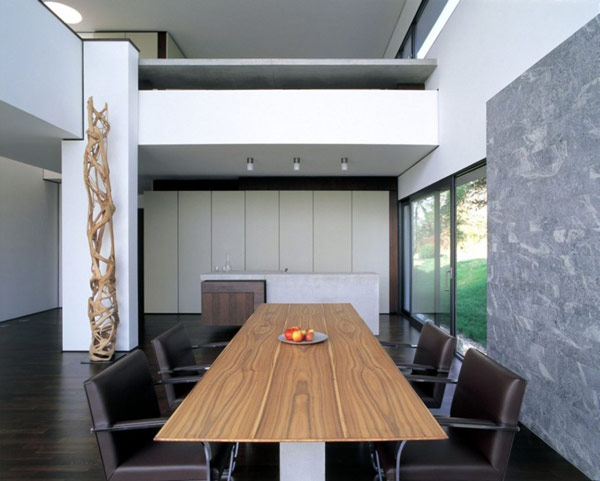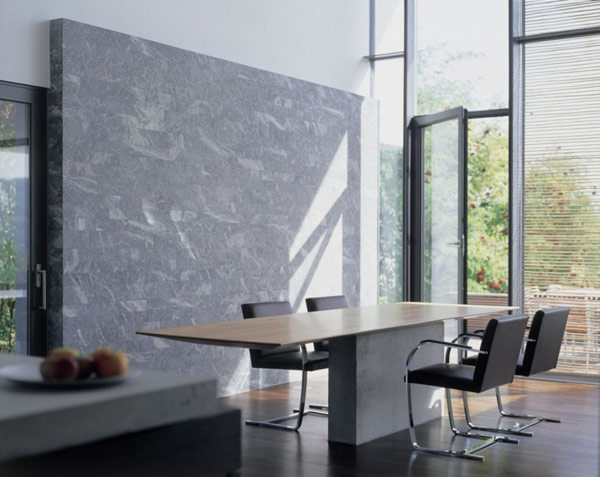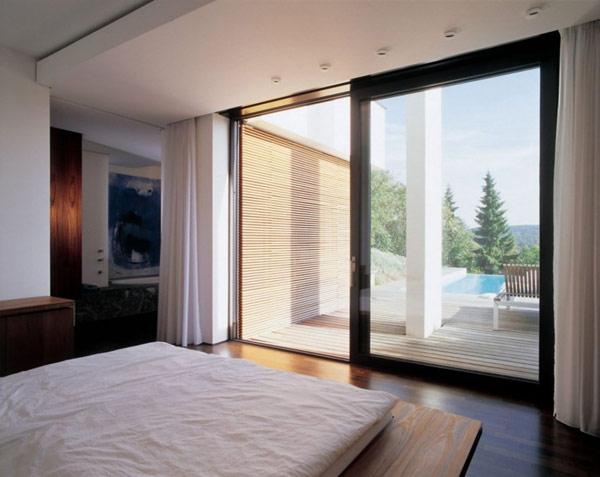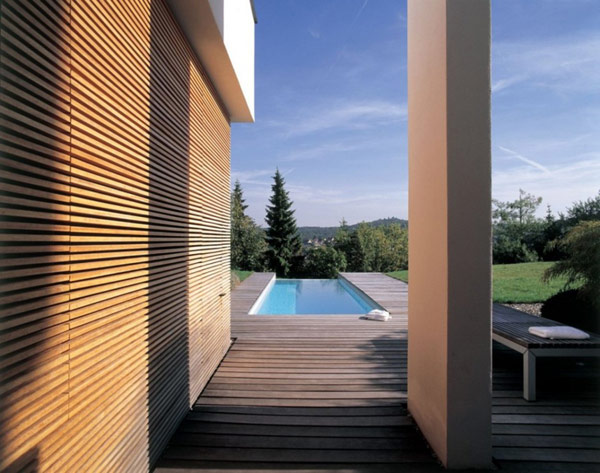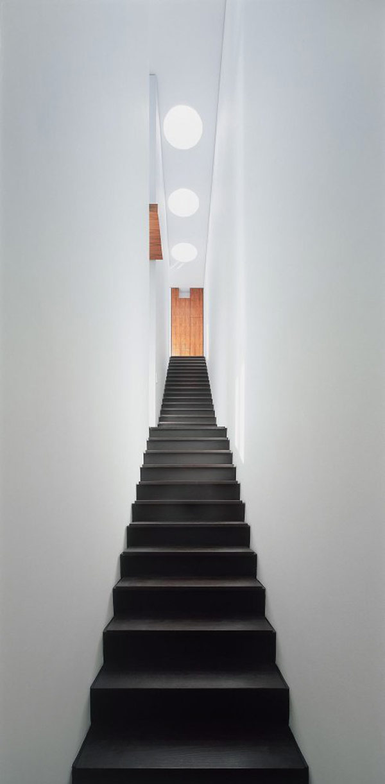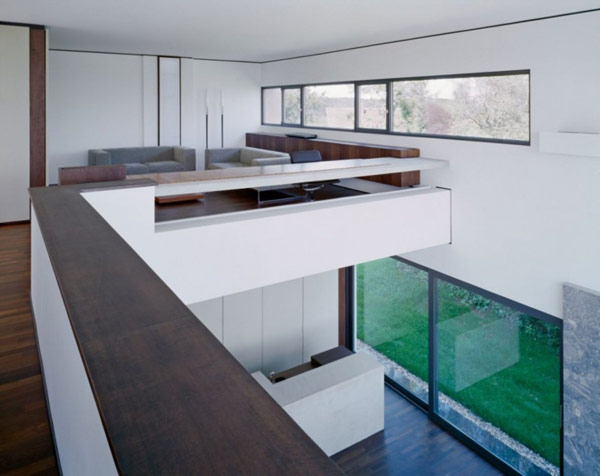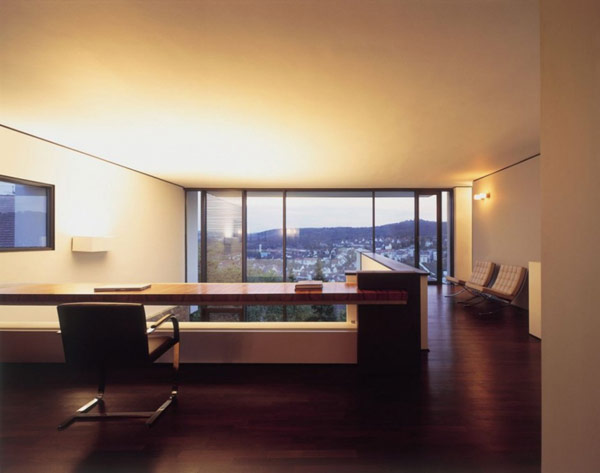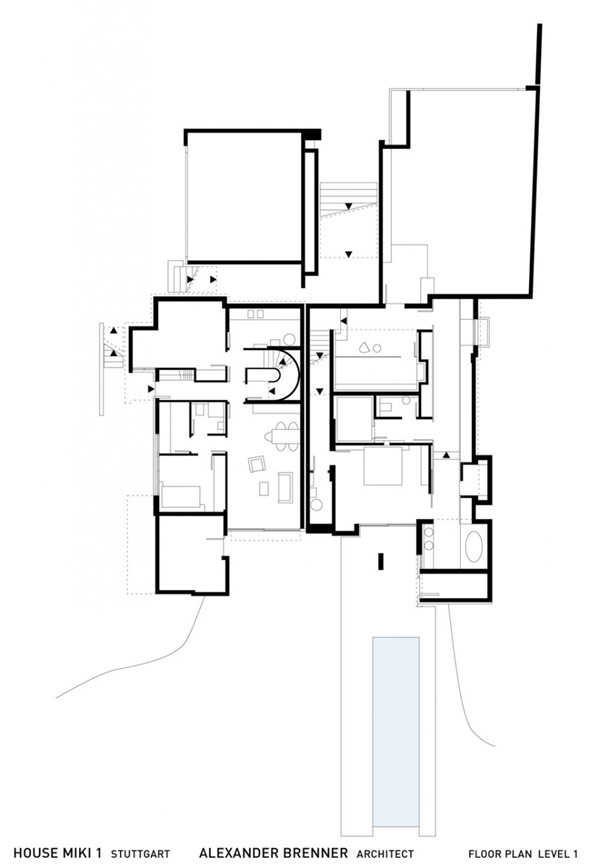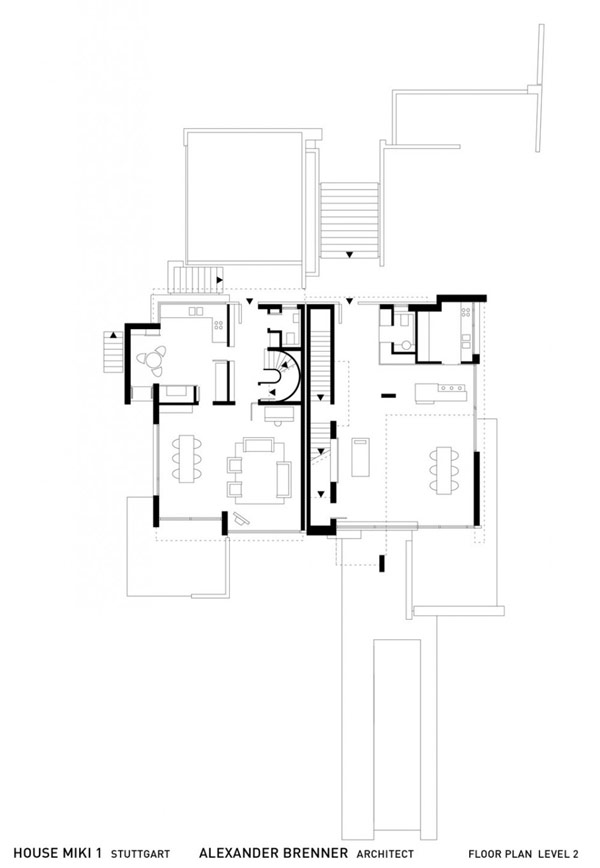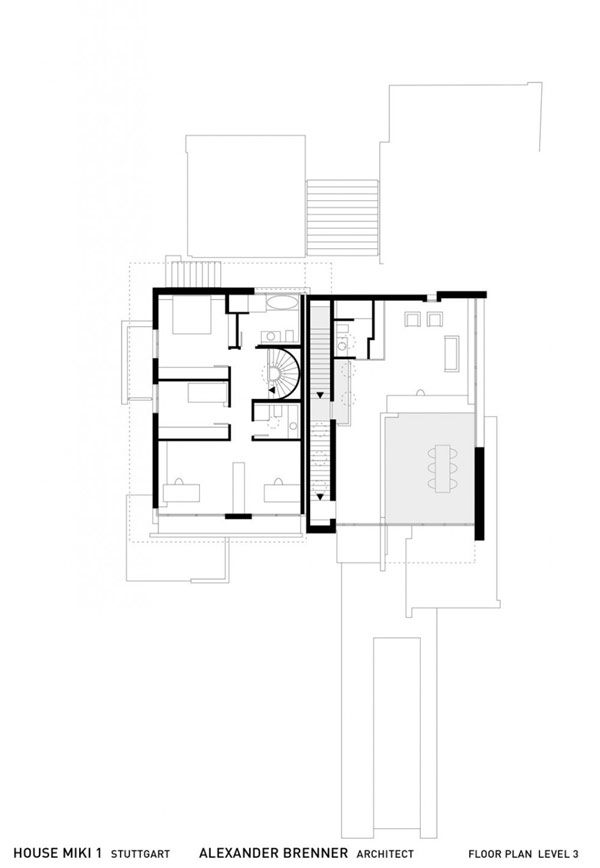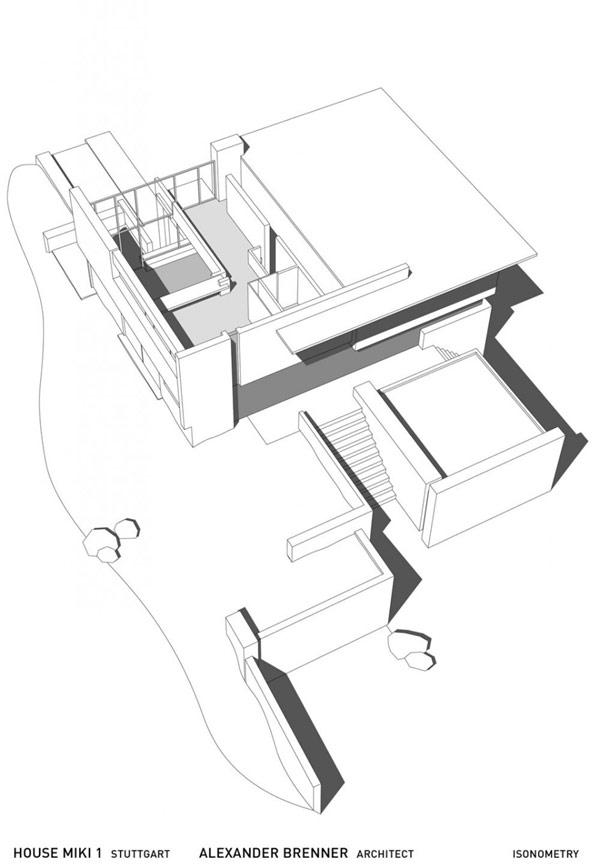Alexander Brenner Architects designed an interesting residential construction in which two villas share the same facade. Each of the constructions has their own floor plan and atmosphere. The only things connecting them are the shared front facade and staircase.
Behind the white volume in the front, two distinct residences are united through an interior staircase in the middle, with a corresponding set of wider stairs in the front yard, placed slightly higher than the garage level. Named the MIKI 1 House, this duplex is located in Stuttgart, Germany.
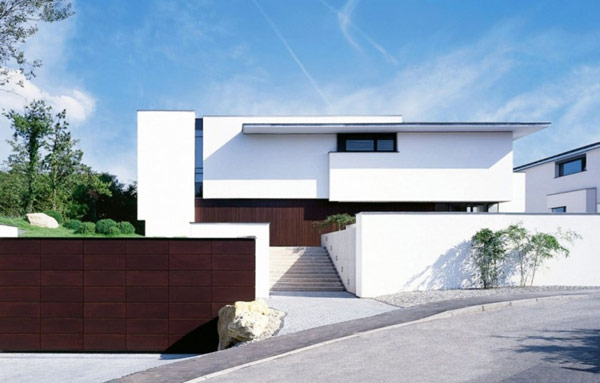
Designed to meet the needs of one family, the western half of the duplex displays a floor plan made out of many rooms. A circular staircase joins the levels in this side.
The eastern half features an open floor plan, with large spaces and a dynamic layout, easily accessible from the garage. Here, inhabitants benefit from a master suite including a 14-metre long dressing room with fitted wardrobes and a glazed wine cellar. The dining area has ample room for a gathering of guests. The living area can also hold a family reunion.
Just outside the bedroom, the swimming pool invites dwellers for a swim from the first morning sun ray and can be used all year round thanks to solar collectors on the roof which heat the water constantly. Sounds pretty much like a vacation retreat, right?
