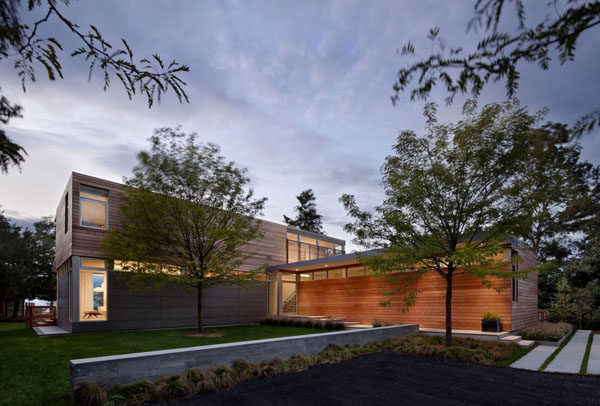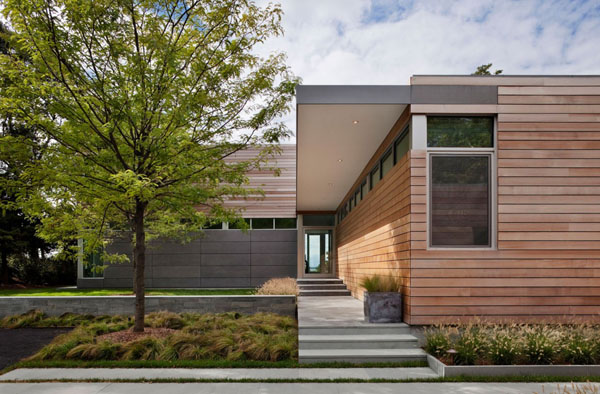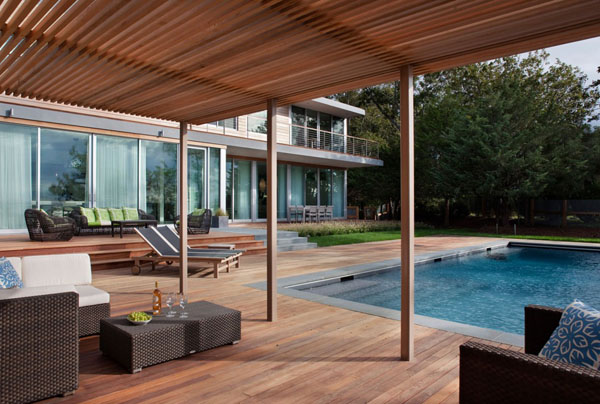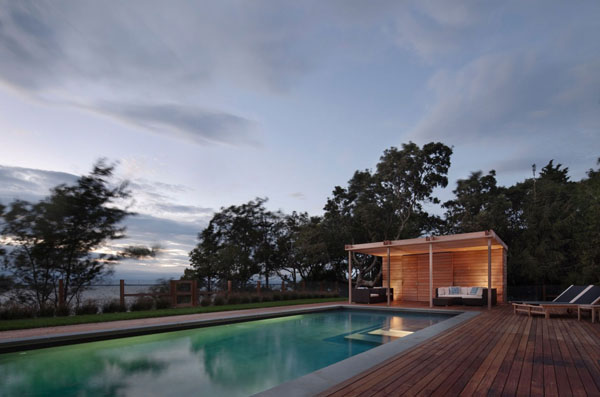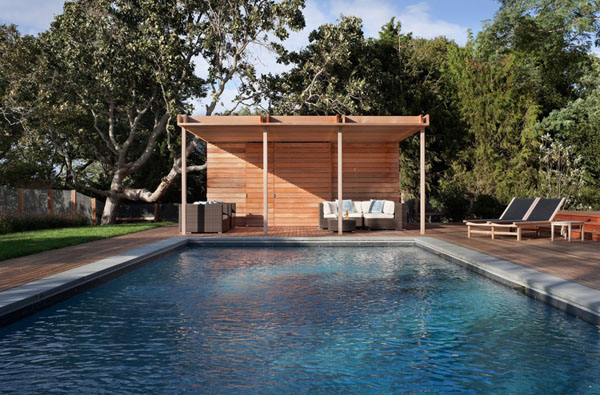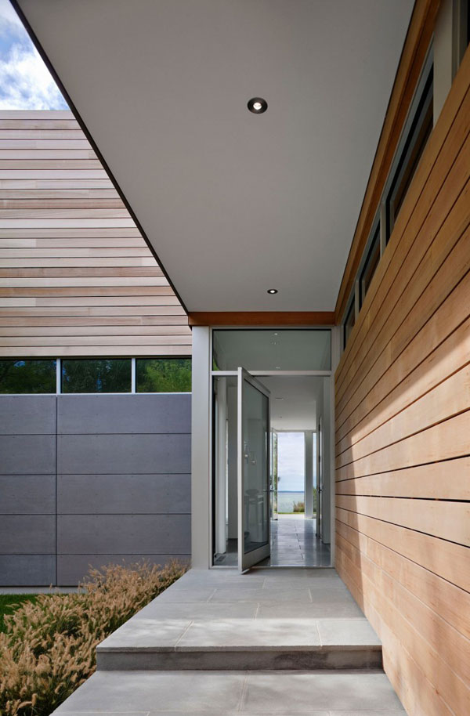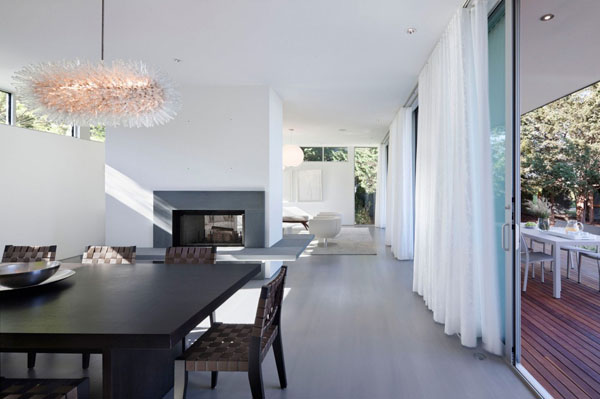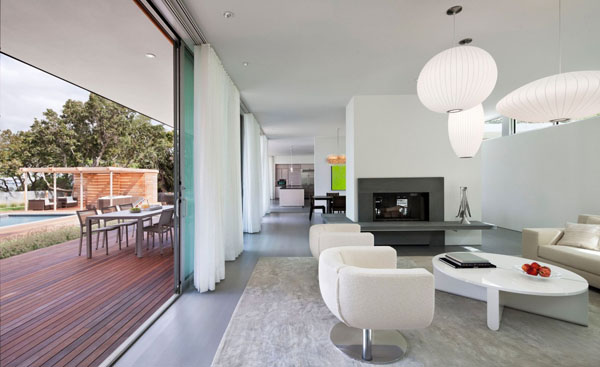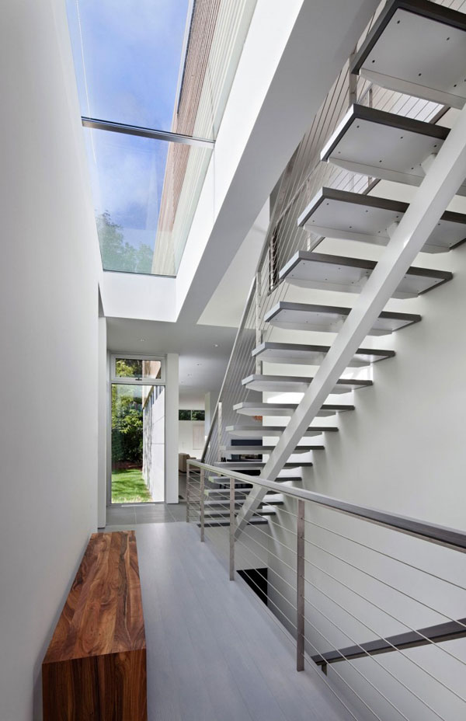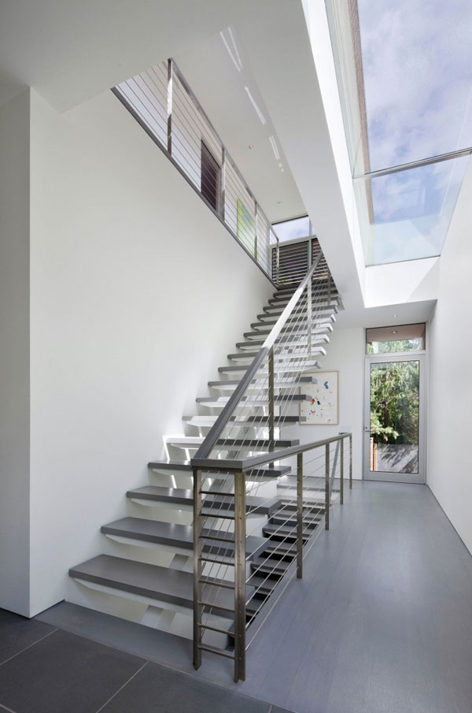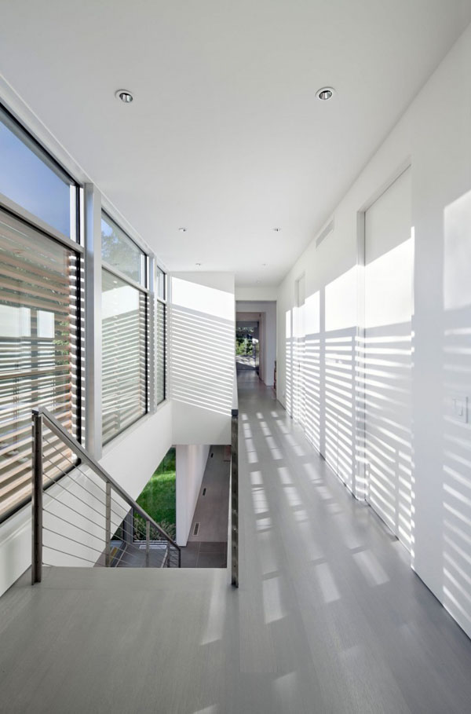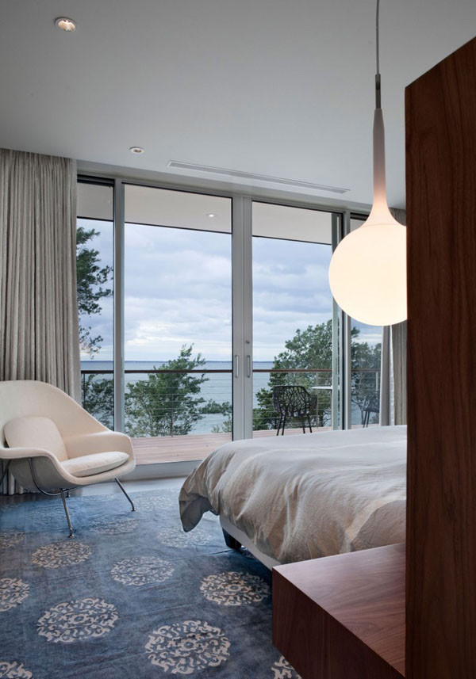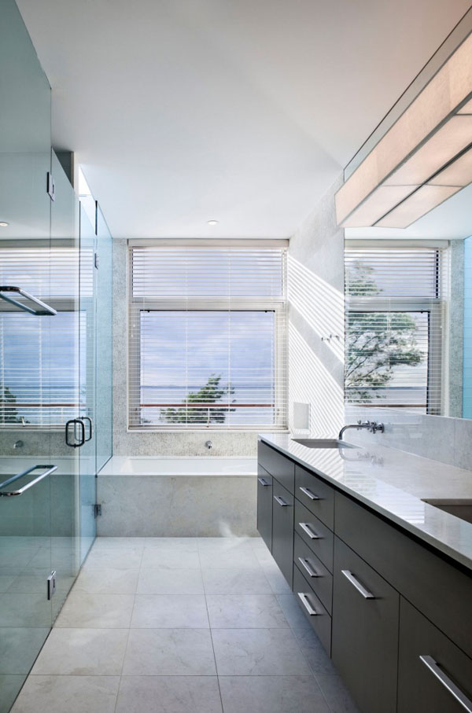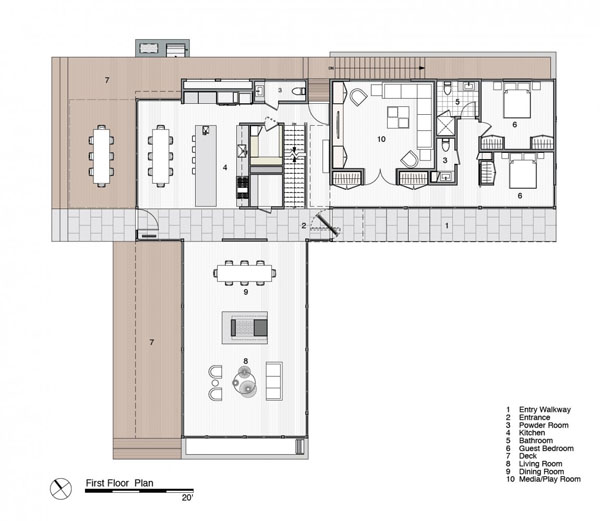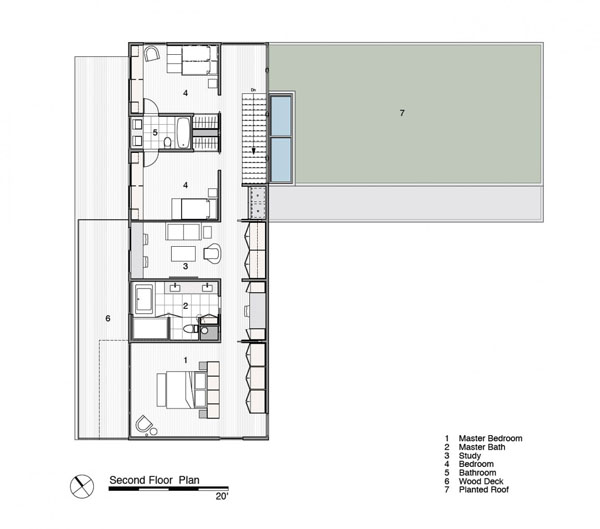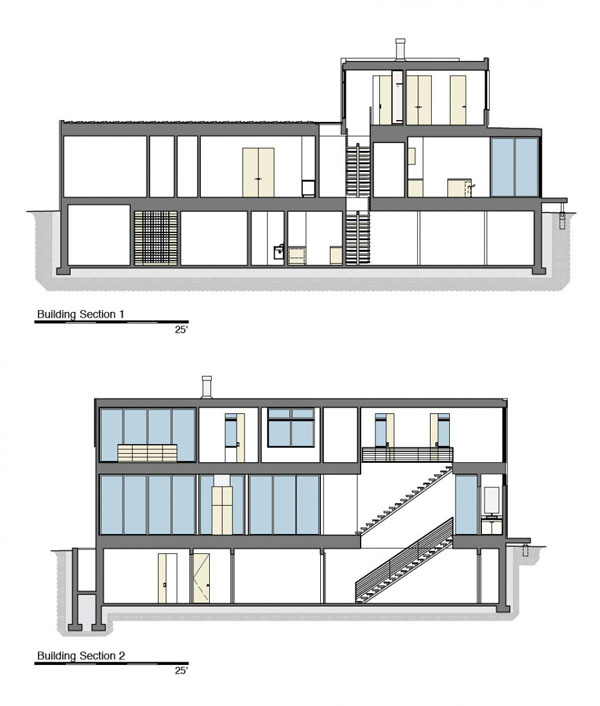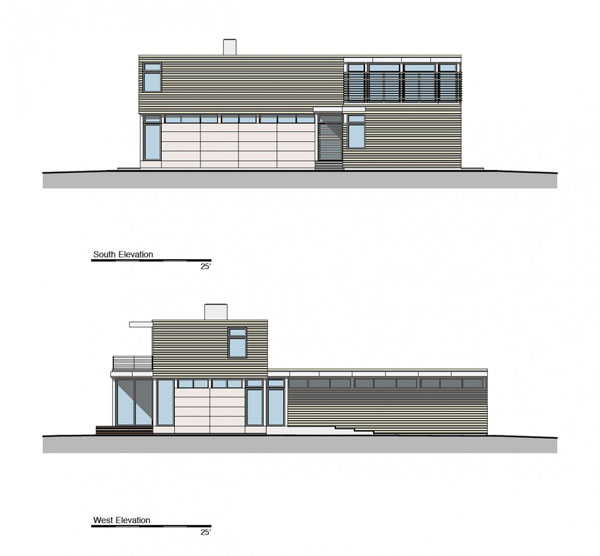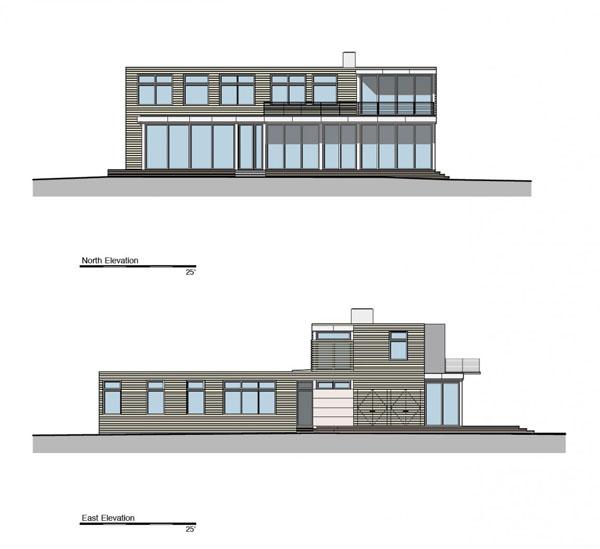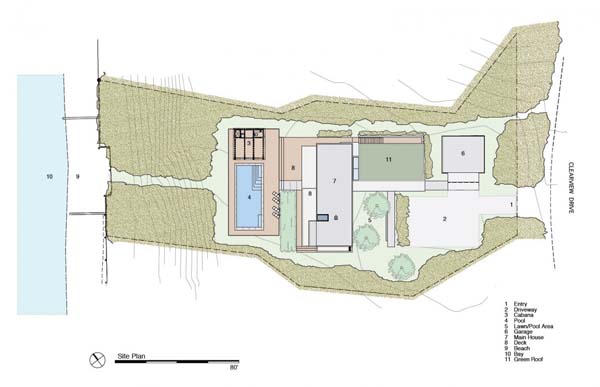Today we would like to present the Peconic Bay Residence – a dream home so modern and bright that anyone would feel comfortable living here. Its wood cladded modern shape and bright, contemporary interiors were designed by Stelle Architects. Located in a village in Suffolk County, New York – named Sag Harbor – the residential project expresses the inhabitants need to live a comfortable and happy life. The Bridgehampton-based architecture studio can pride themselves on the construction of the two-storey residence because this home is a fantastic space where family can gather and enjoy their time together.
A long and narrow hallway on the first floor connects the entrance to the other spaces – the kitchen, living and dining rooms, guest bedroom and bathroom and media room. Here, exterior decks almost surround the house, allowing the cedar and locust trees to offer fresh, frisk air and shelter from direct sunlight. The second floor shelters the master bedroom and bath, an extra bedroom and bath, a study room, a wood deck and a planted roof. Using low maintenance sustainable materials, the architects constructed a fascinating modern dream home, don’t you think?
