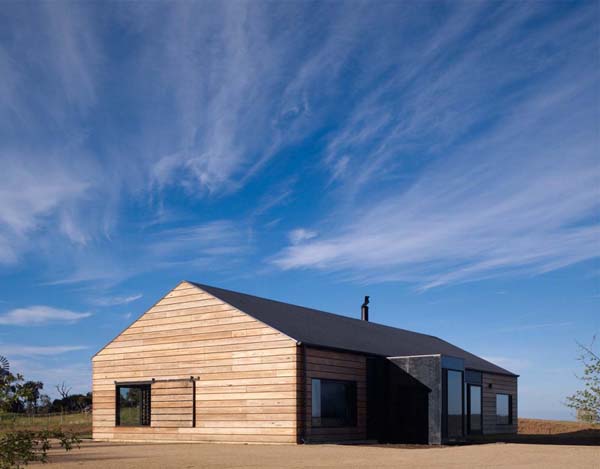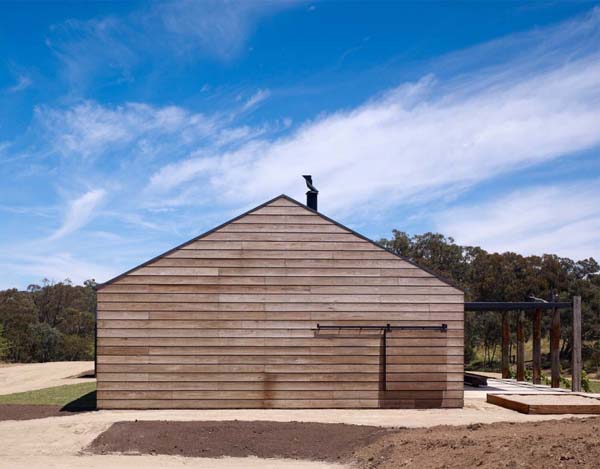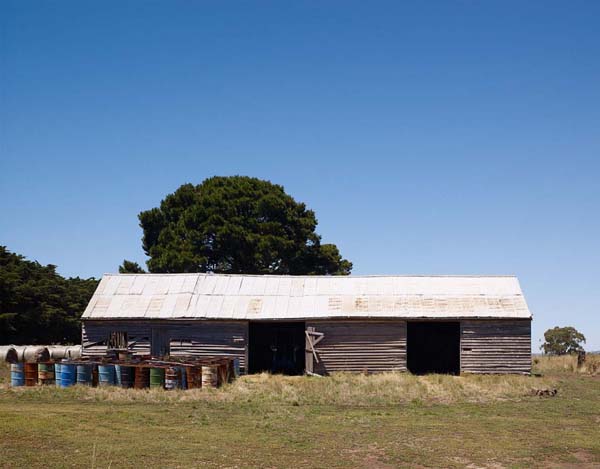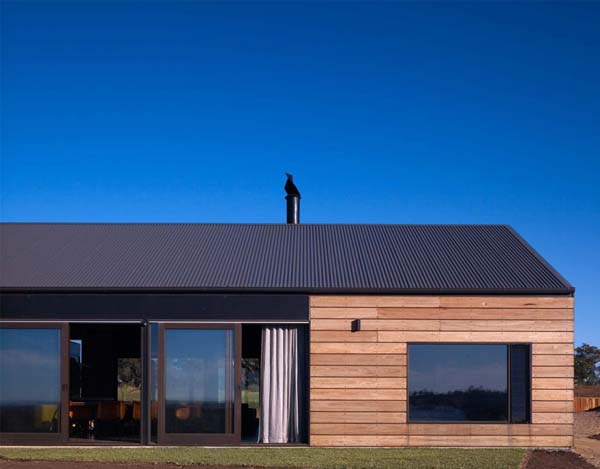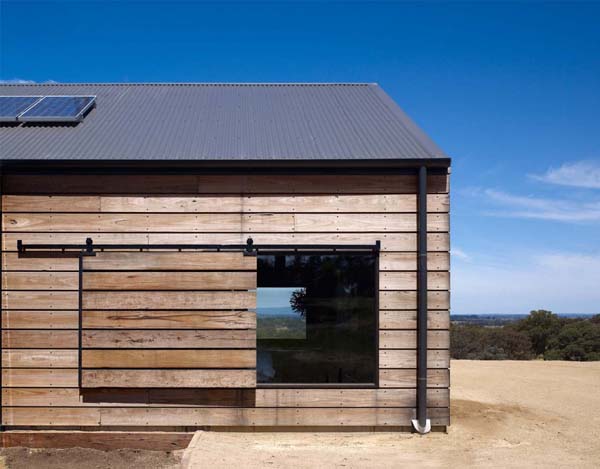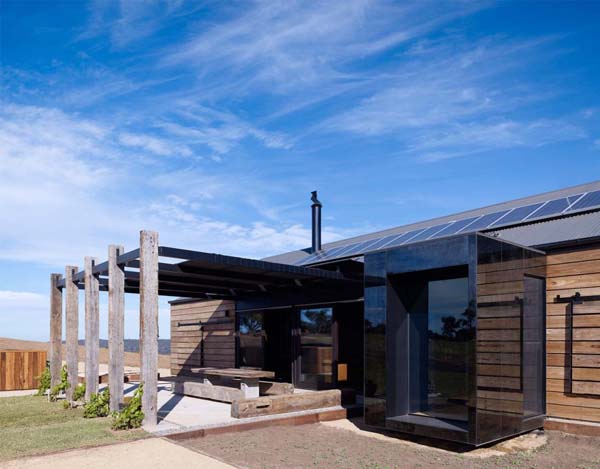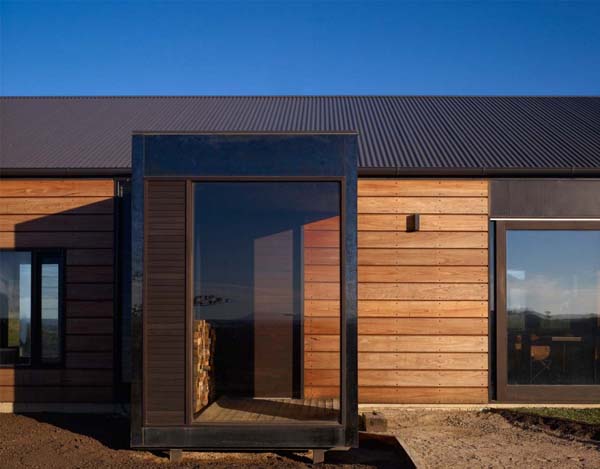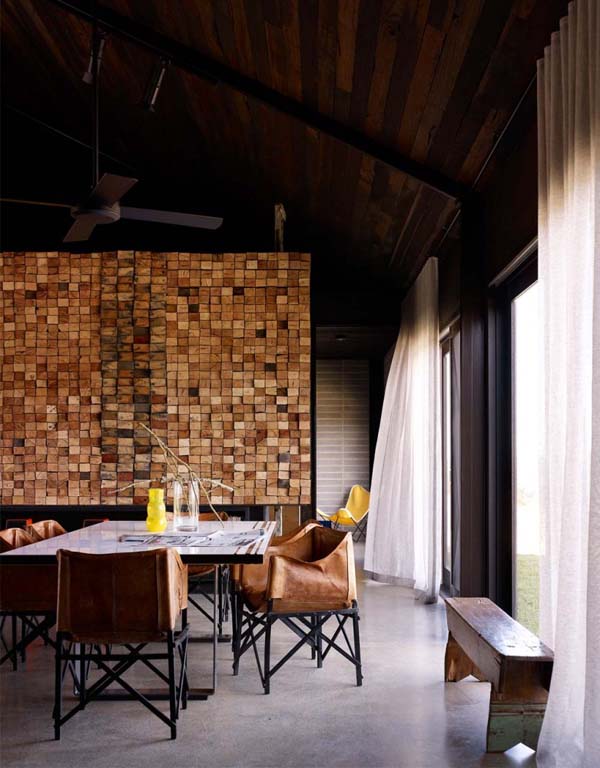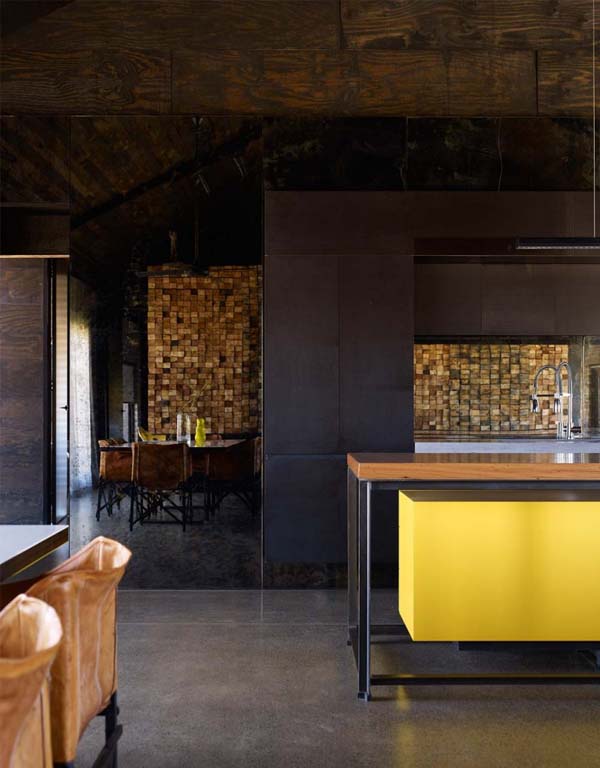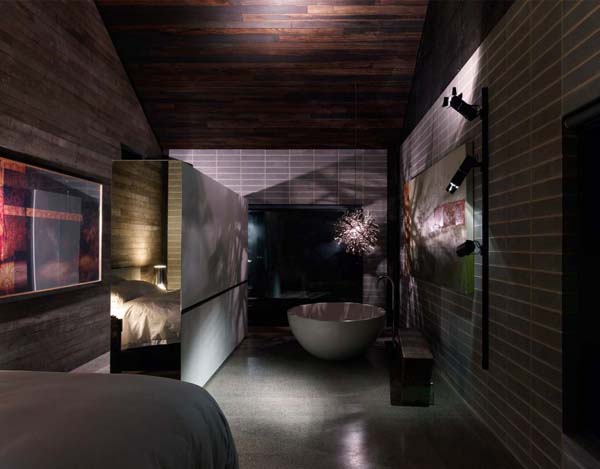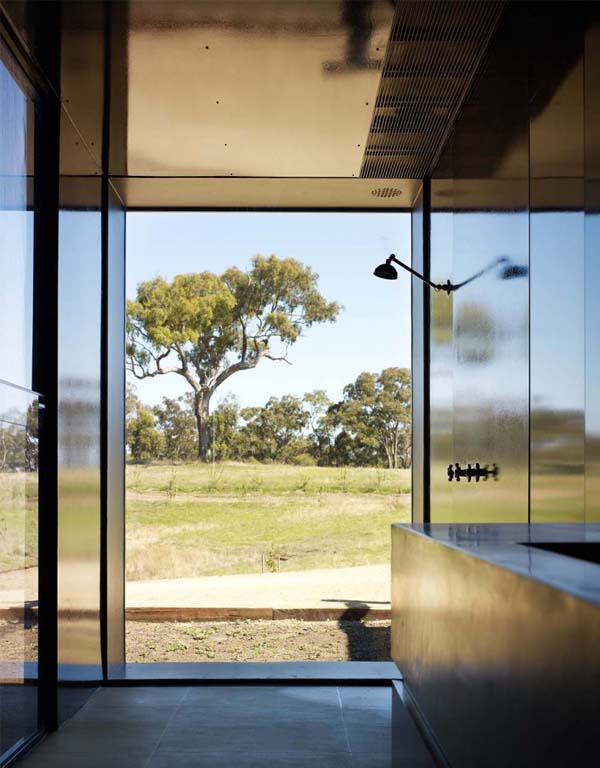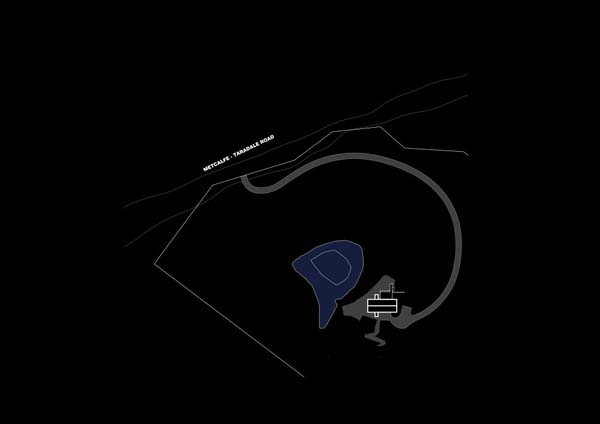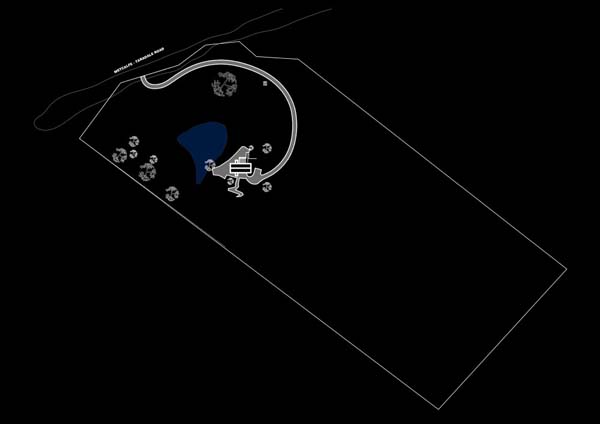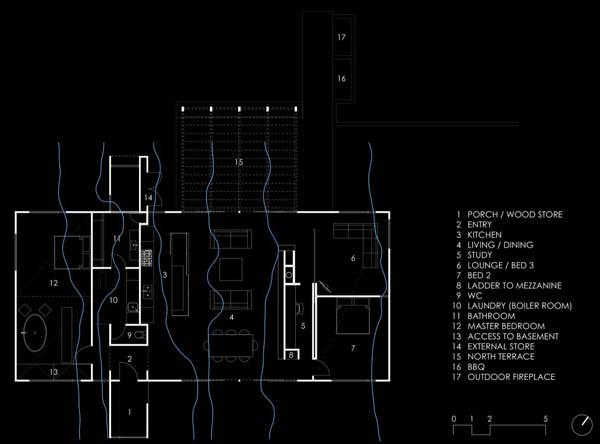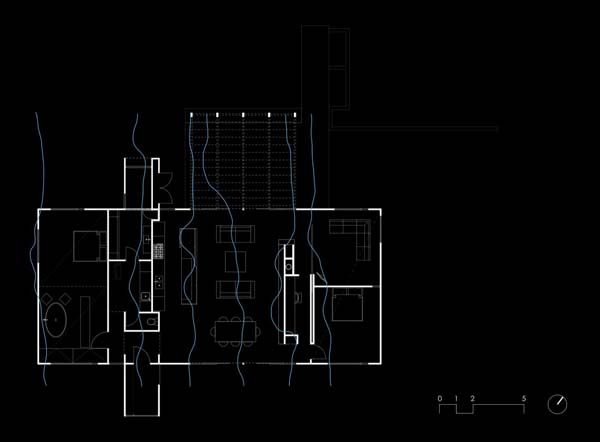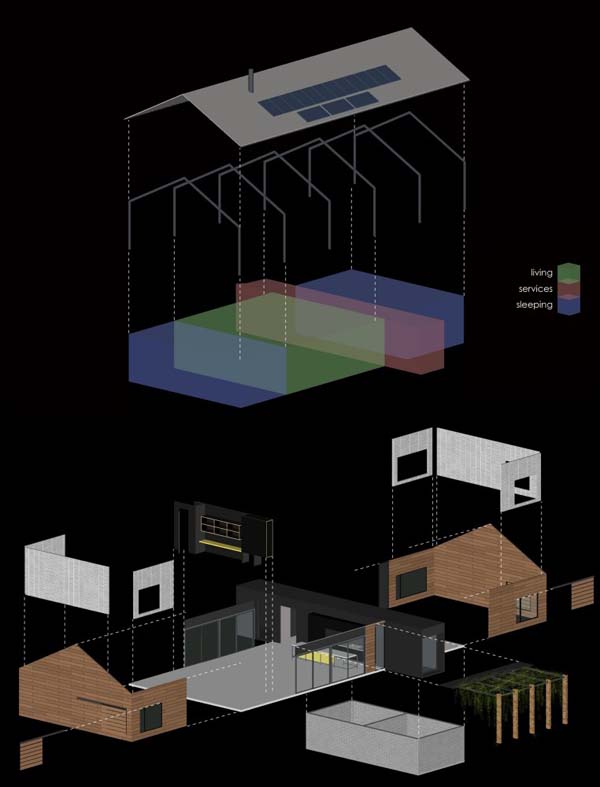The Hill Plain House in Victoria, Australia, displays a fabulously simple and modern design, accentuated by the use of wood on its facade. For Wolveridge Architects, this project meant they had to incorporate contemporary building materials and techniques without losing the architectural charm. Custom blackbutt cladding covers the residence and windows frame the views that offer the inhabitants comforting moments in the presence of natural elements.
Inspired by Victorian-era farm buildings around, the Hill Plain House features a ridge line to the North – a natural element that accentuates the fascinating appeal of a modern farm house. The north-south orientation facilitates solar heating and the viewing of beautiful panoramas. The interiors can be reached from the entry on the south side – leading to the interior spaces: bathroom, kitchen, laundry and a centrally situated living room that features large sliders to the north and south, protecting the rooms from winds.
A wood-fired boiler can also be found in the house and the sleeping quarters were carefully placed at each end of the residence. A selection of modern building materials complete the home: steel, concrete, recycled timber and concrete masonry helped in erecting a contemporary residence with a charming design.
