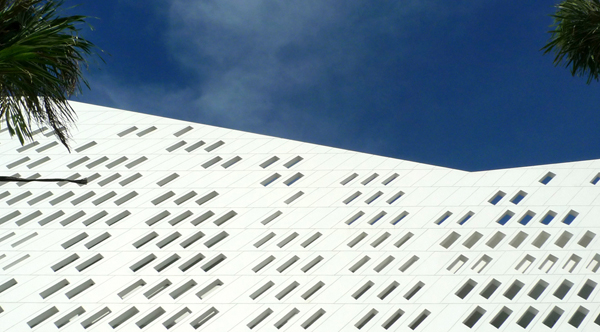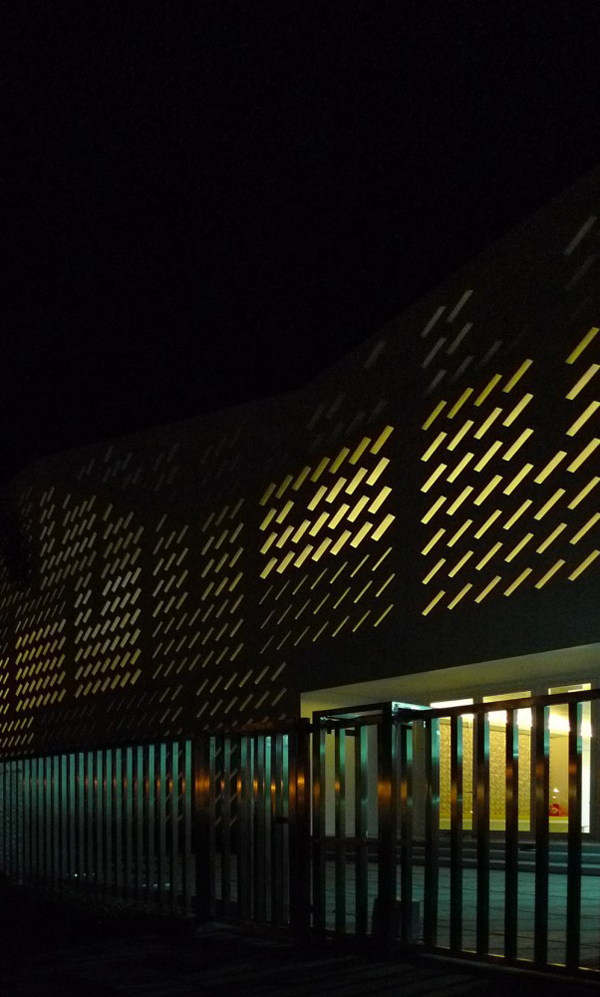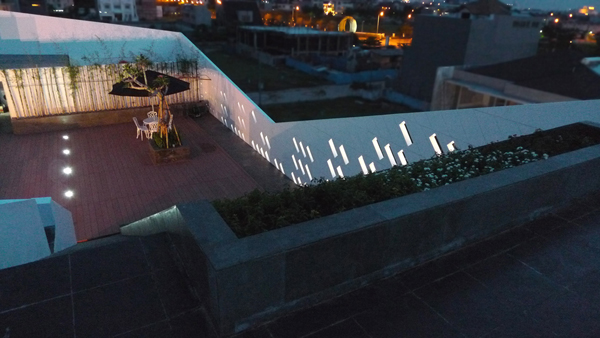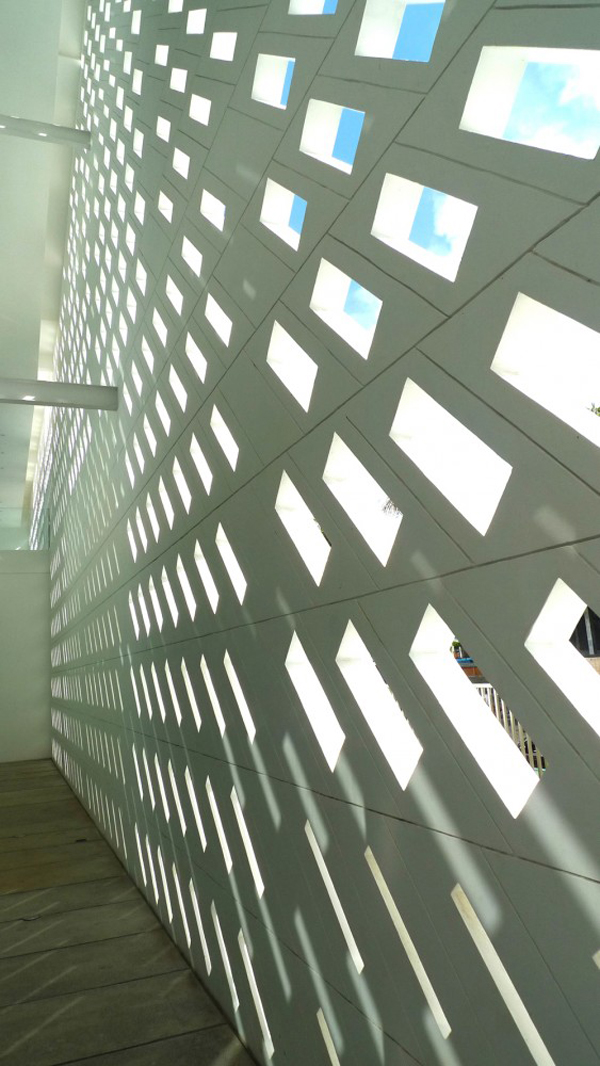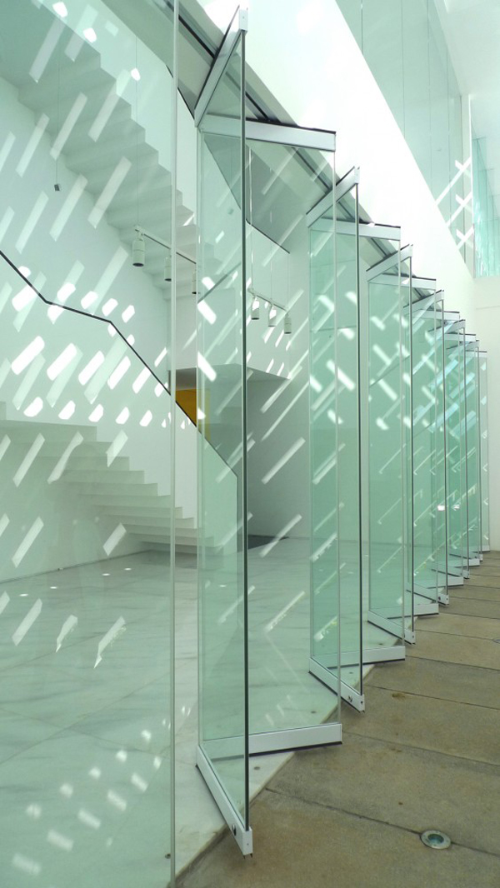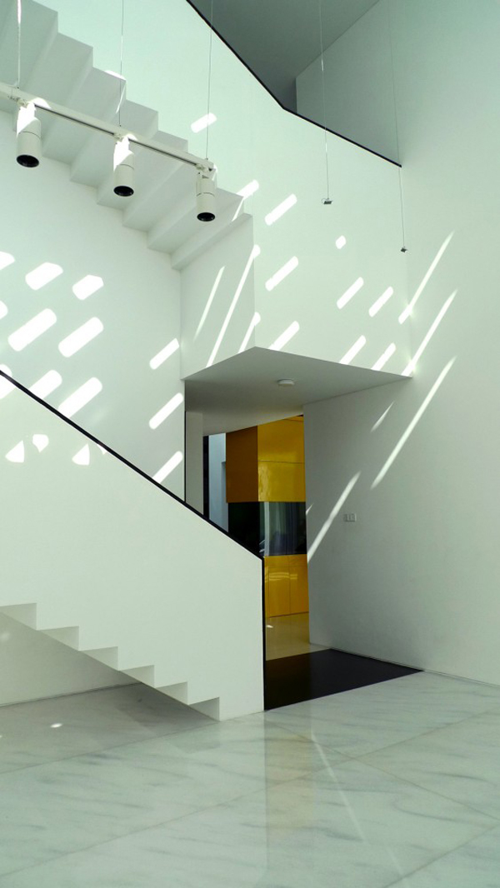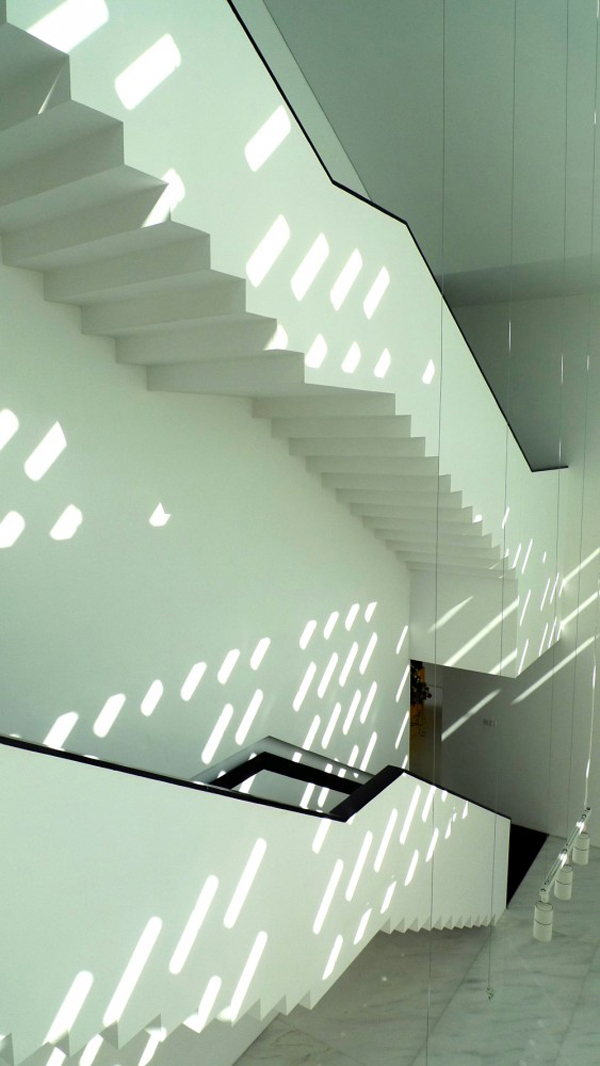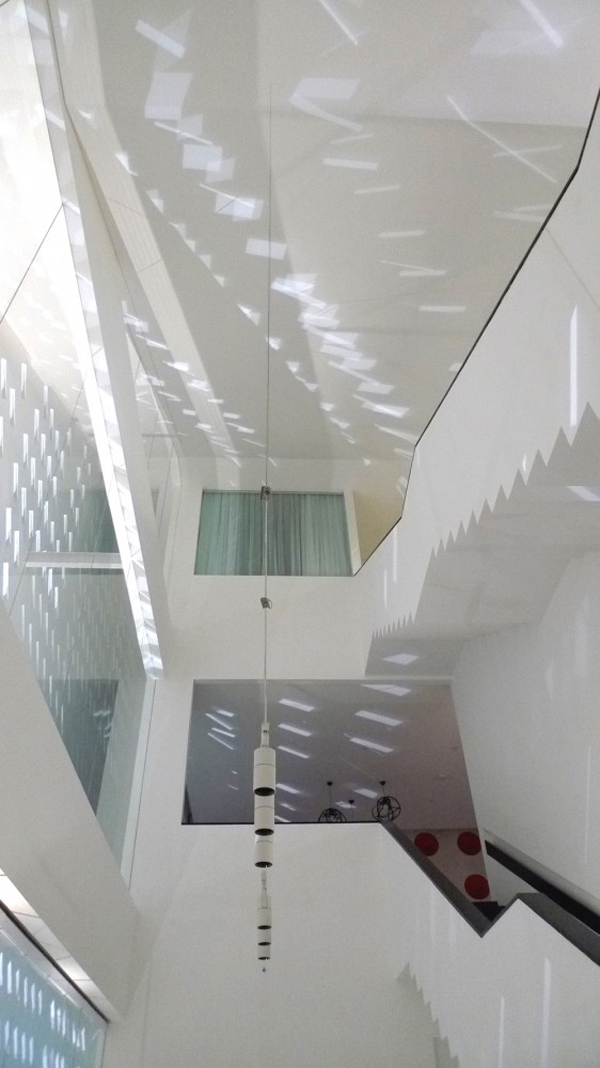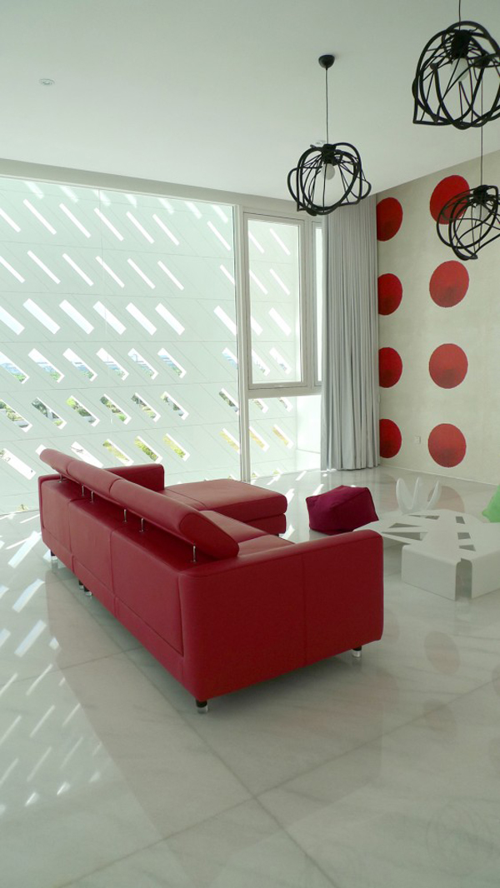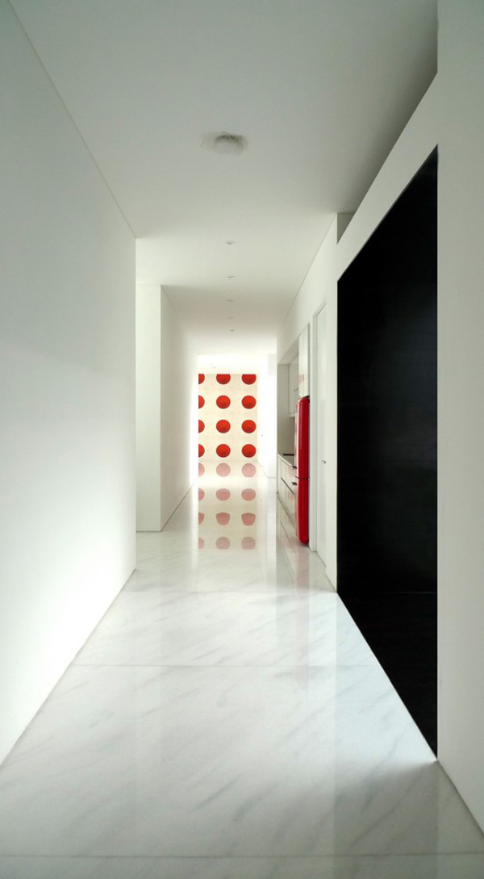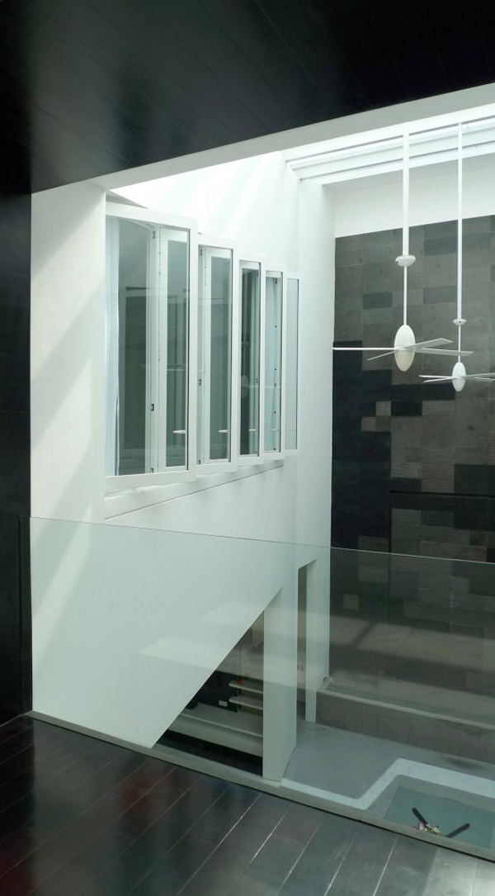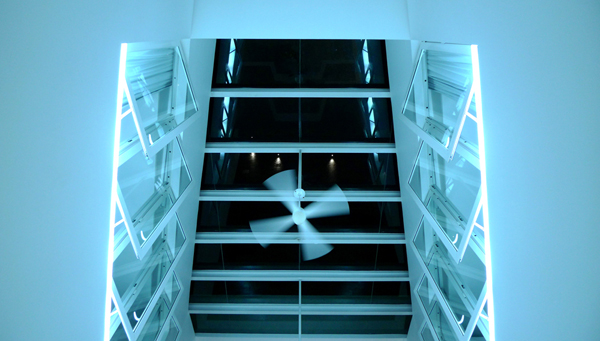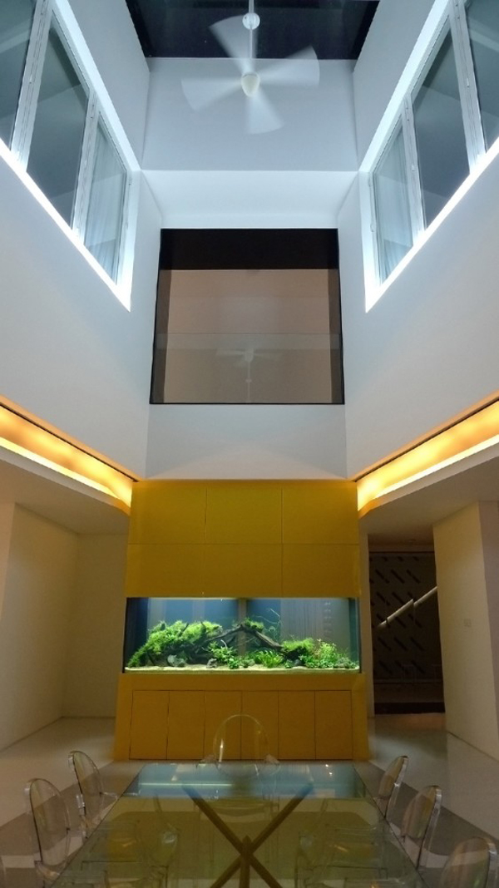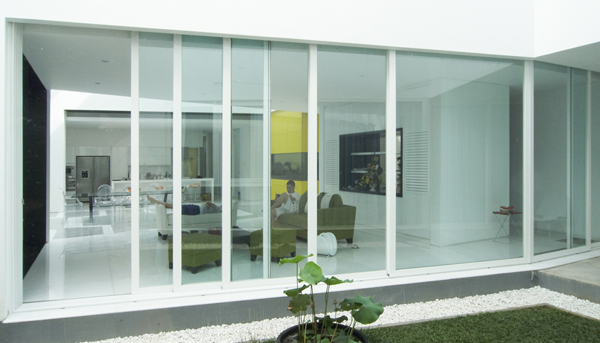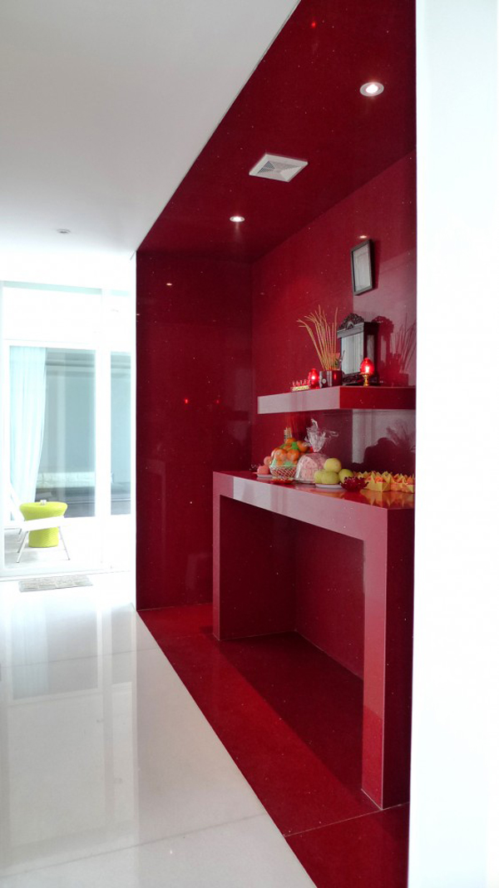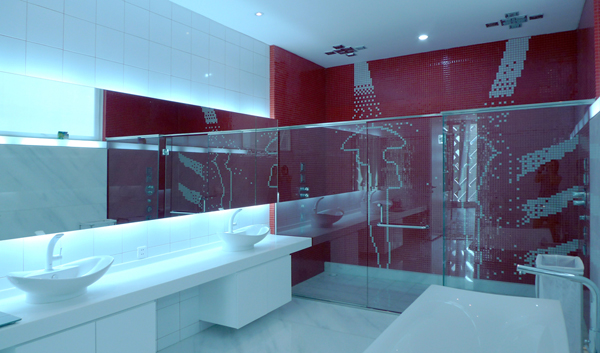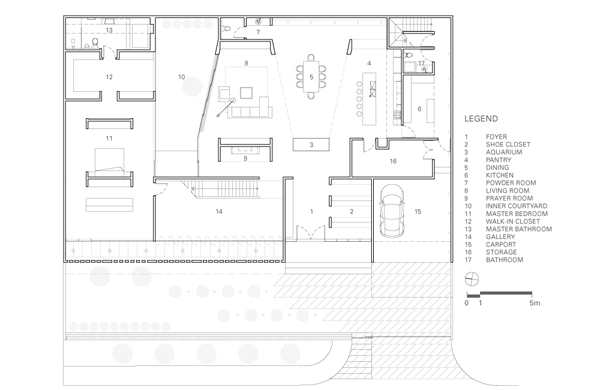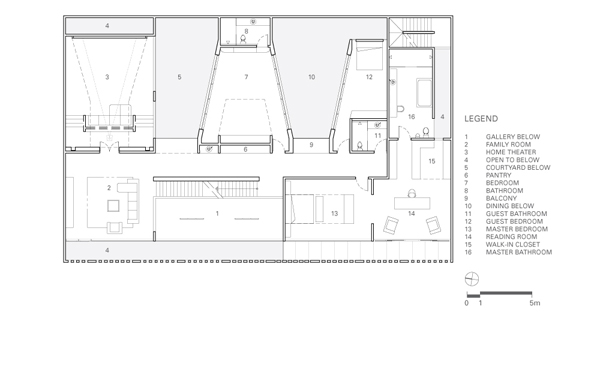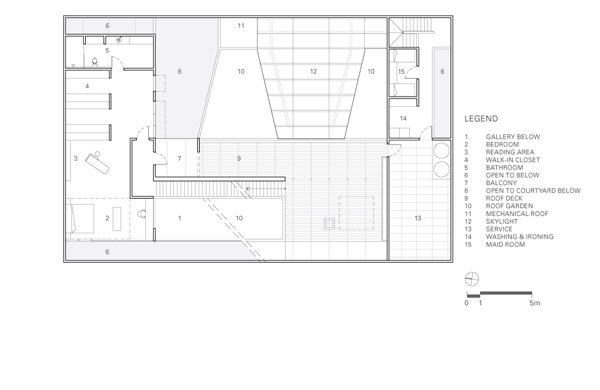Alam Family Residence is located in Jakarta, Indonesia. Following modern architectural lines, the architects from Elsye Alam constructed a home that responds differently to the surroundings: it breaks the monotony of the neighbourhood by displaying a futuristic facade that protects the privacy of its owners. A white concrete wall dominates the design lines seen from the front and lights up the interiors by filtering sunlight that passes through its skin. The two storey part of the house was visually connected to the three storey part by the geometric shape of the roof, which also acts like a panoramic deck. The house spreads over 1,700 square meters, displaying a sense of continuity from one space to the next.
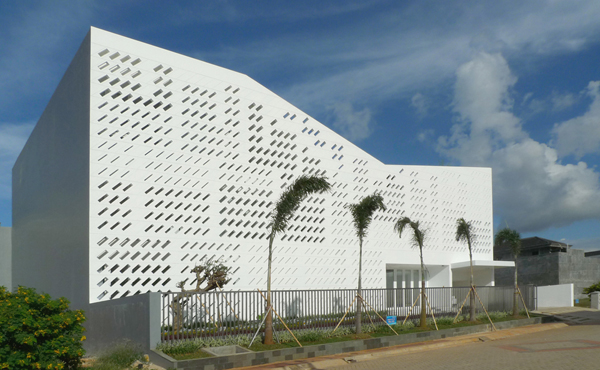
The “E”-shaped floor plan creates two voids that encourage air flow and light to caress the interiors. The inner courtyards are delimitated by glass insertions, creating transparent walls. Concentrating on a white palette, the interiors were given several accents like the bold red prayer niche or the yellow aquarium in the dining/living room. With an interesting architecture, the Alam Family Residence shows that its freestyle shape can easily dominate the neighbourhood.
