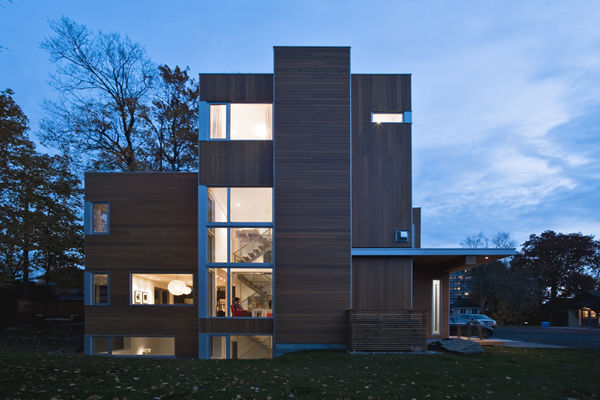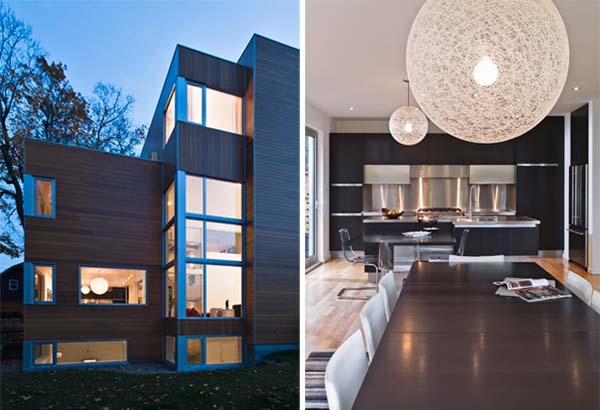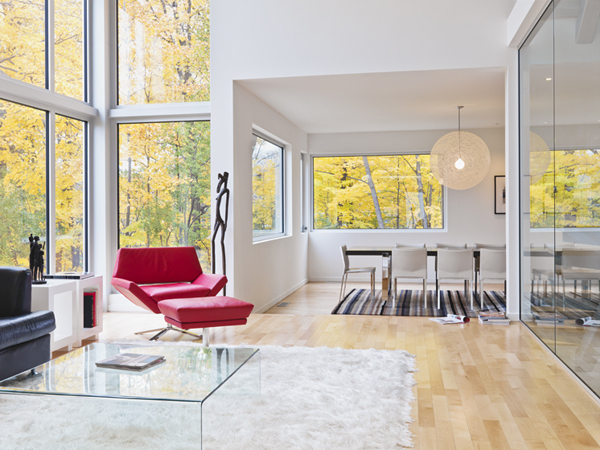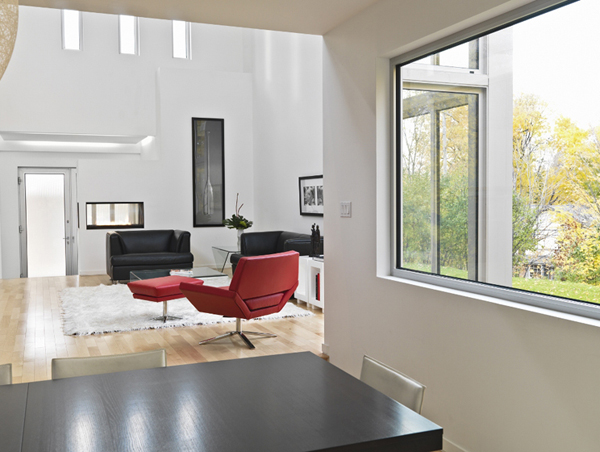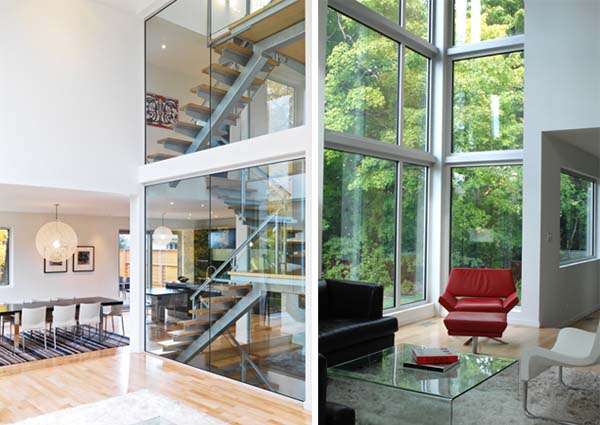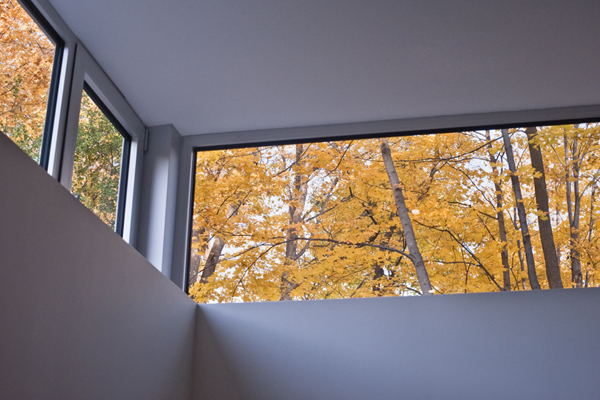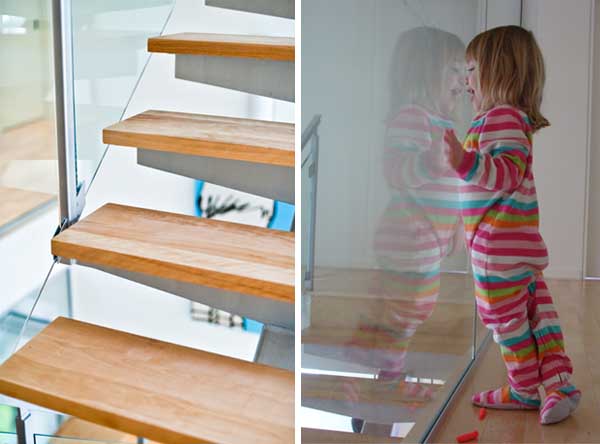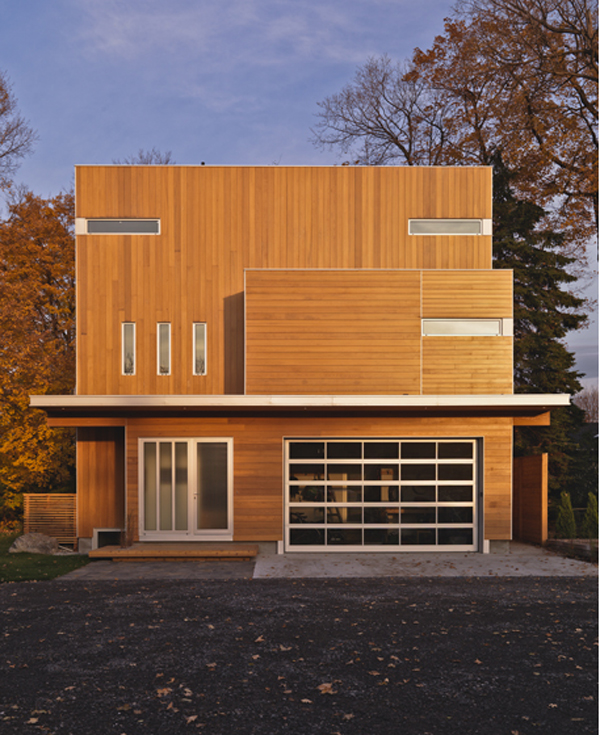Lighthouse is a modern house design created by Linebox Studio. The imposing structure was built to shelter a comfortable living style for a family of five. The 4,500 square feet residence in Ottawa’s planned Lindenlea neighbourhood features a collection of public and private spaces set around a spiralling steel and maple staircase set in a vertical glass shaft. The limestone floor entrance visually connects to the open kitchen and dining room on the first floor. Looking from the outside in, the house appears to be a contemporary collection of entertaining and relaxation spaces stacked on top of each other in a successful attempt to overcome space limitations and to offer the family an extensive living space.
An elevated room covered with maple floors features 22-foot high ceilings and floor-to-ceiling windows that bring natural light in and gather the family together. The second floor acts like a huge playground with bedrooms for the children wrapping around the staircase shaft, while the top floor shelters the master suite with a roof-top terrace with spa. Luxury was not set aside when designing this amazing residence.
