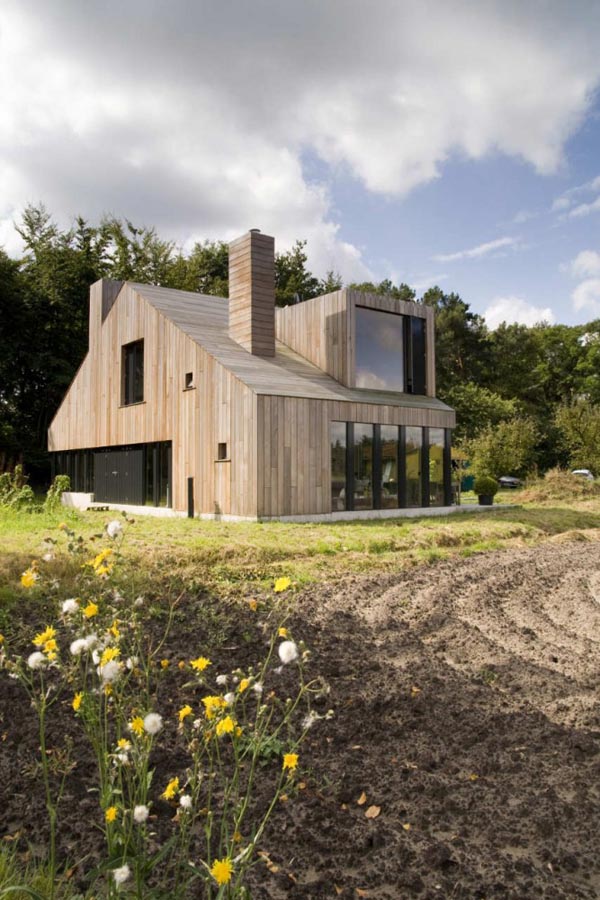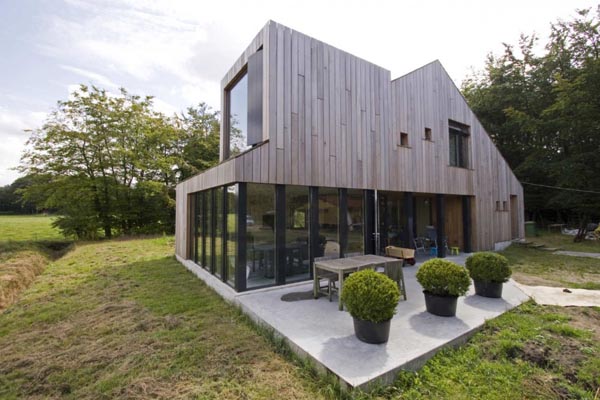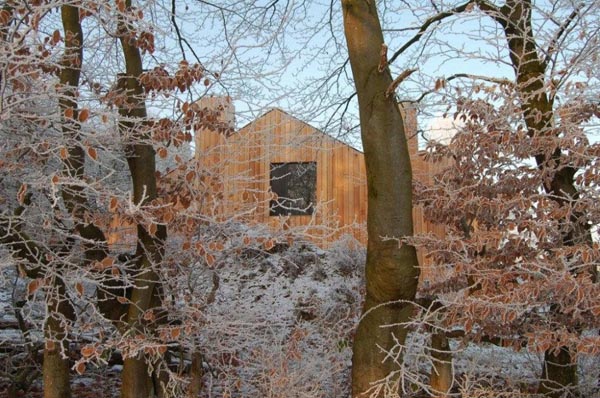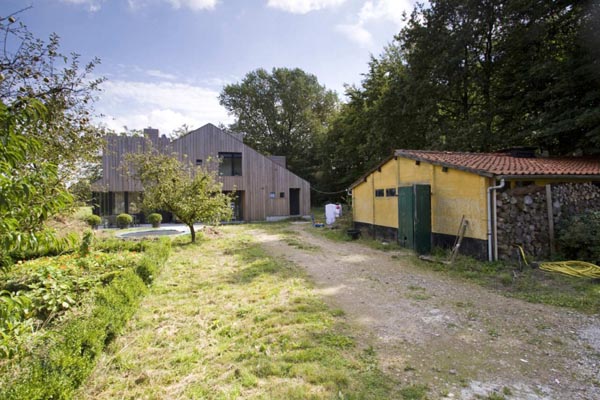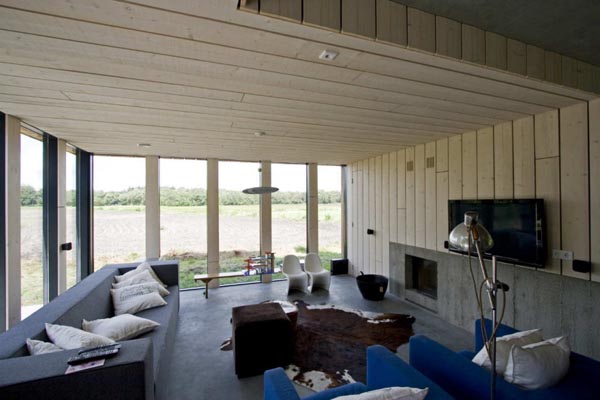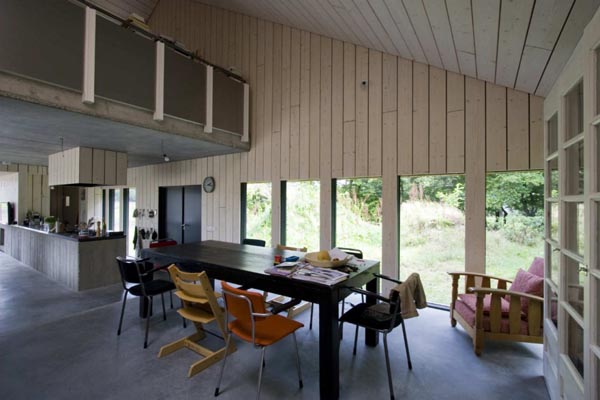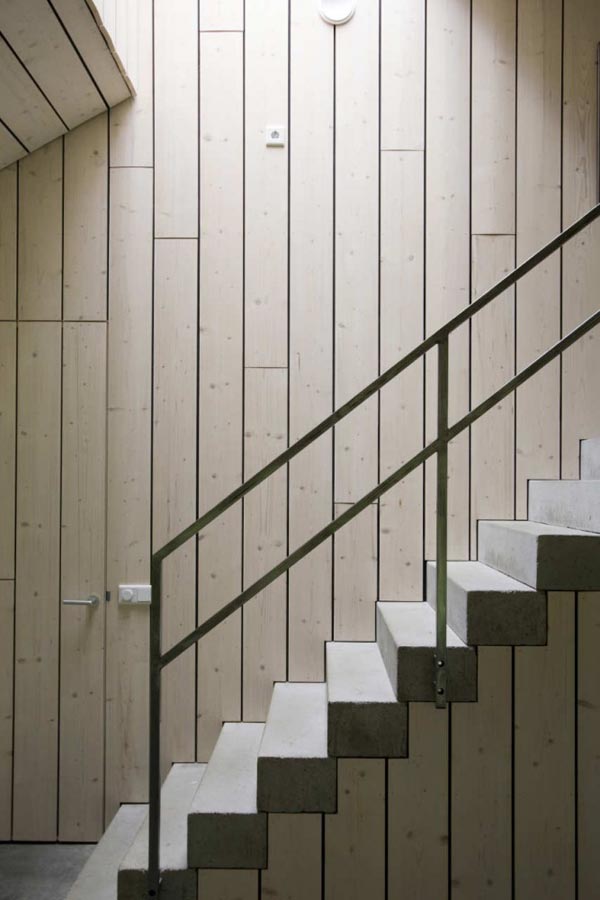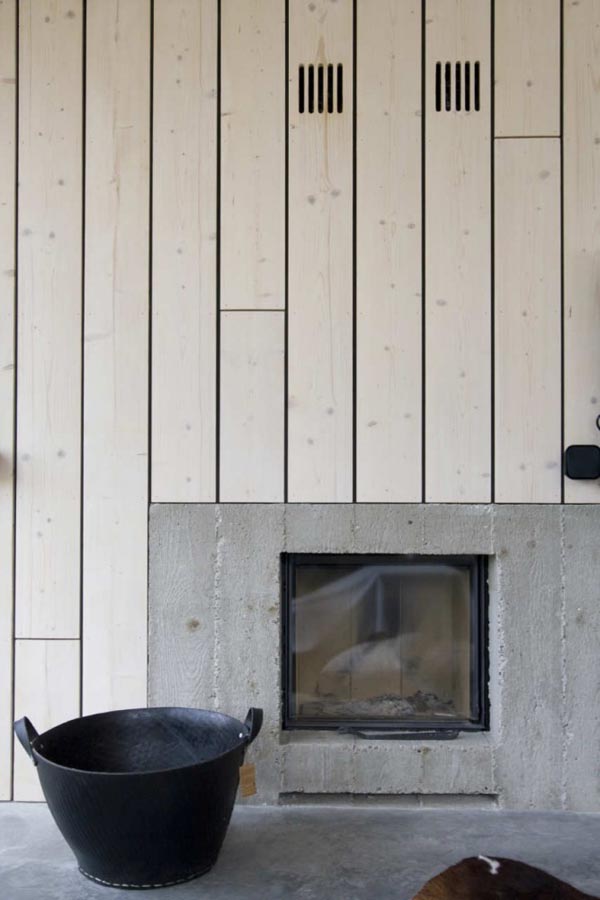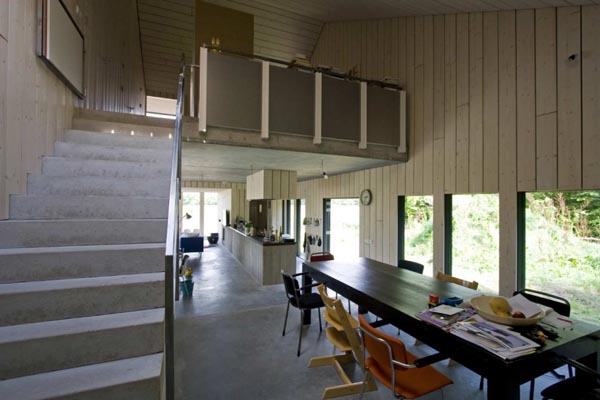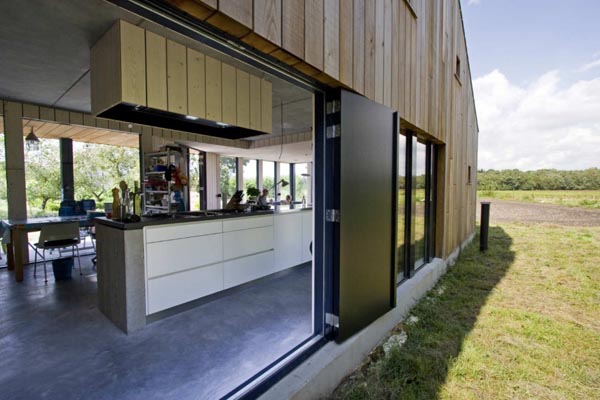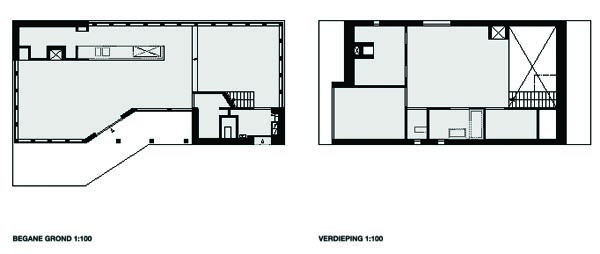This is one of the most beautiful exteriors I have ever seen. The Chimney House built in Bosschenhoofd, The Netherlands, stole my heart at first sight. Although the 600 square meter house still needs some landscaping done, the extraordinary cladding on the facade and the simple yet effective architectural shape of the house made me consider this as an example of a dream home. Based on the fact that the chimney is a disappearing feature in contemporary architecture, the architects from Onix created a series of chimneys differentiated by shape, size and function. Nestled between wooded grounds to the south and agricultural land to the north, the Chimney House features a rectangular floor plan and a saddleback roof. The chic volume shelters the living spaces: social and entertaining rooms on the ground floor and private rooms upstairs. Trying to keep the soul of their future home intact, the clients made the inside panelling themselves. Using different finishes for the wooden planks on both the facade and the interior – coarser or smoother – the architects and clients managed to create a durable, personalized and comfortable living space.
