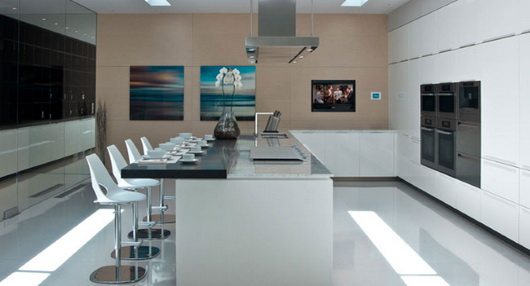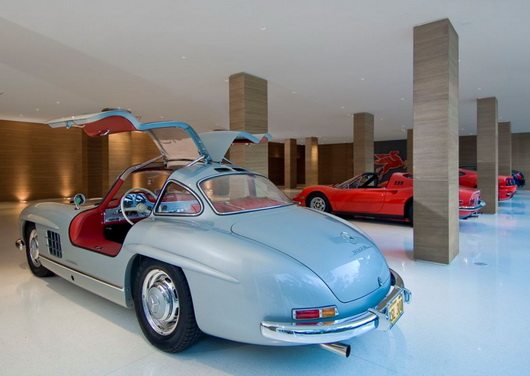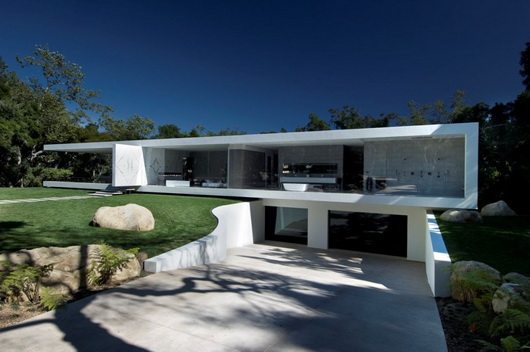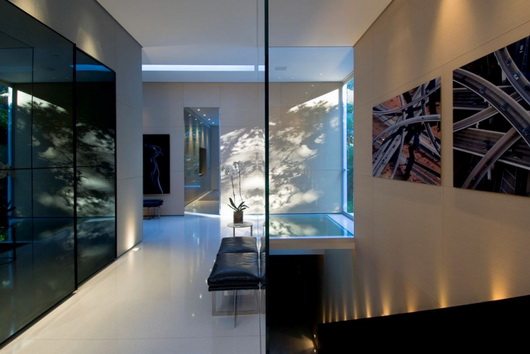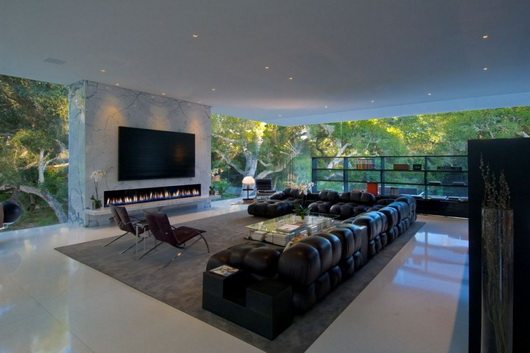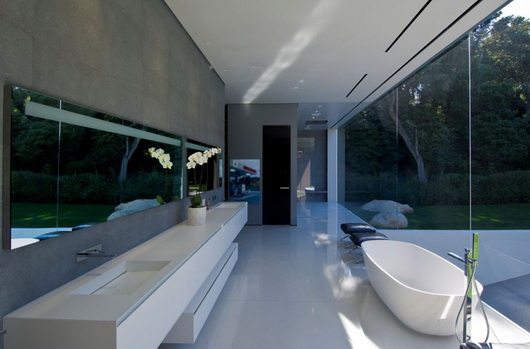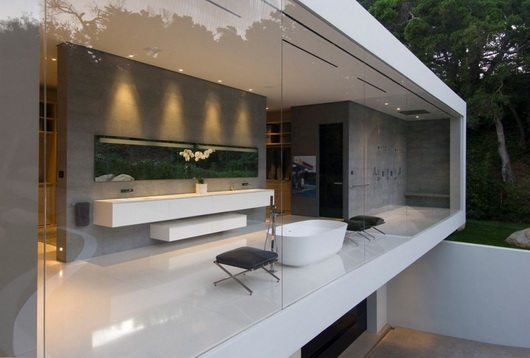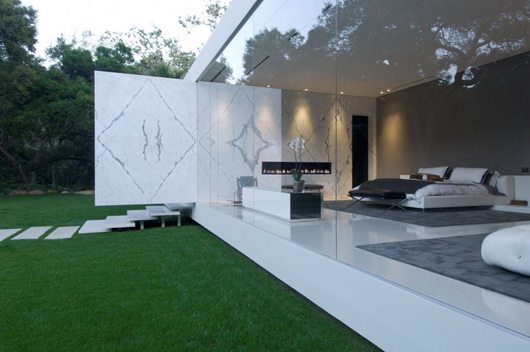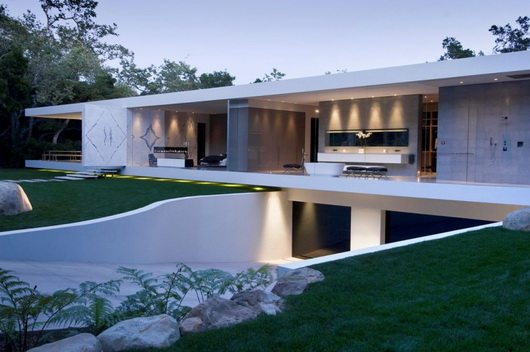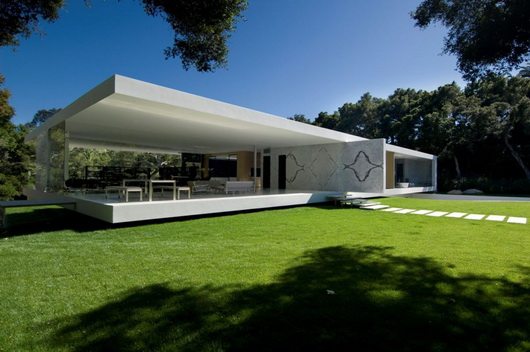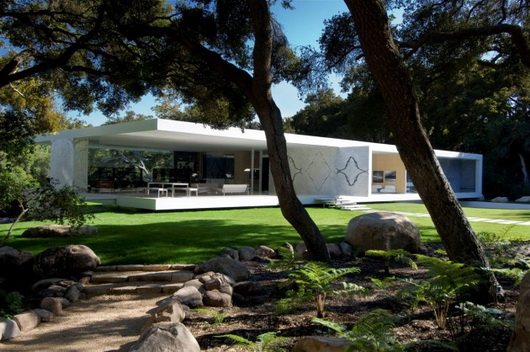The Glass Pavillion in Montecito, California, by Steve Hermann, is an exercise of minimalist virtuosity designed to fulfill the most absurd modern dreams of vanity.
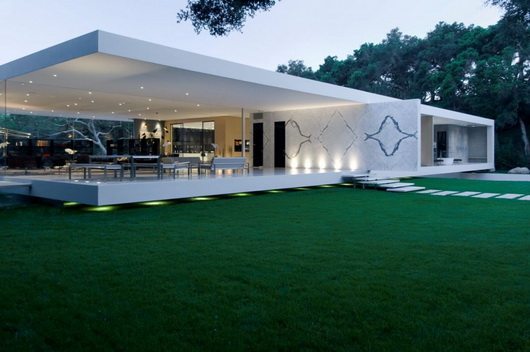
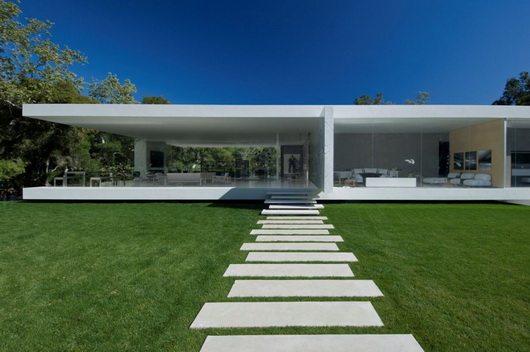
The rectangular and prolonged one floor-above-the-ground volume uses a defying amount of space, with a “white brick road” winding across the lawn toward the entrance and a white garage driveway cleft into the garden, beneath the first floor.
The living room is open on 3 sides, with the graceful trees and their lush green curtains acting as wallpaper, and a gigantic furniture layout, a sofa resembling a U-shaped cluster of sea rocks. It’s like having the Giant’s Causeway and the English moorlands in your personal living room.
The house comprises 5 bedrooms and a decadent 5 and a half bathrooms, a wine room and an art balcony. While the kitchen is designed like a sleek laboratory, probably too sanitary in its lack of domestic embellishments, the bathroom is the size of a (large!) bedroom triggering the reaction “now you’re just showing off” and the narrow horizontal strip fireplaces are just too much, I personally love the delicate tattooed grey patterns on the white and shiny marble-like walls and the use of punctual lighting of surfaces.
The other hot spot of this minimalistic opulent (what an oxymoron) house is just around the corner toward the back yard, a personal display of (very expensive) vintage and sport cars.
