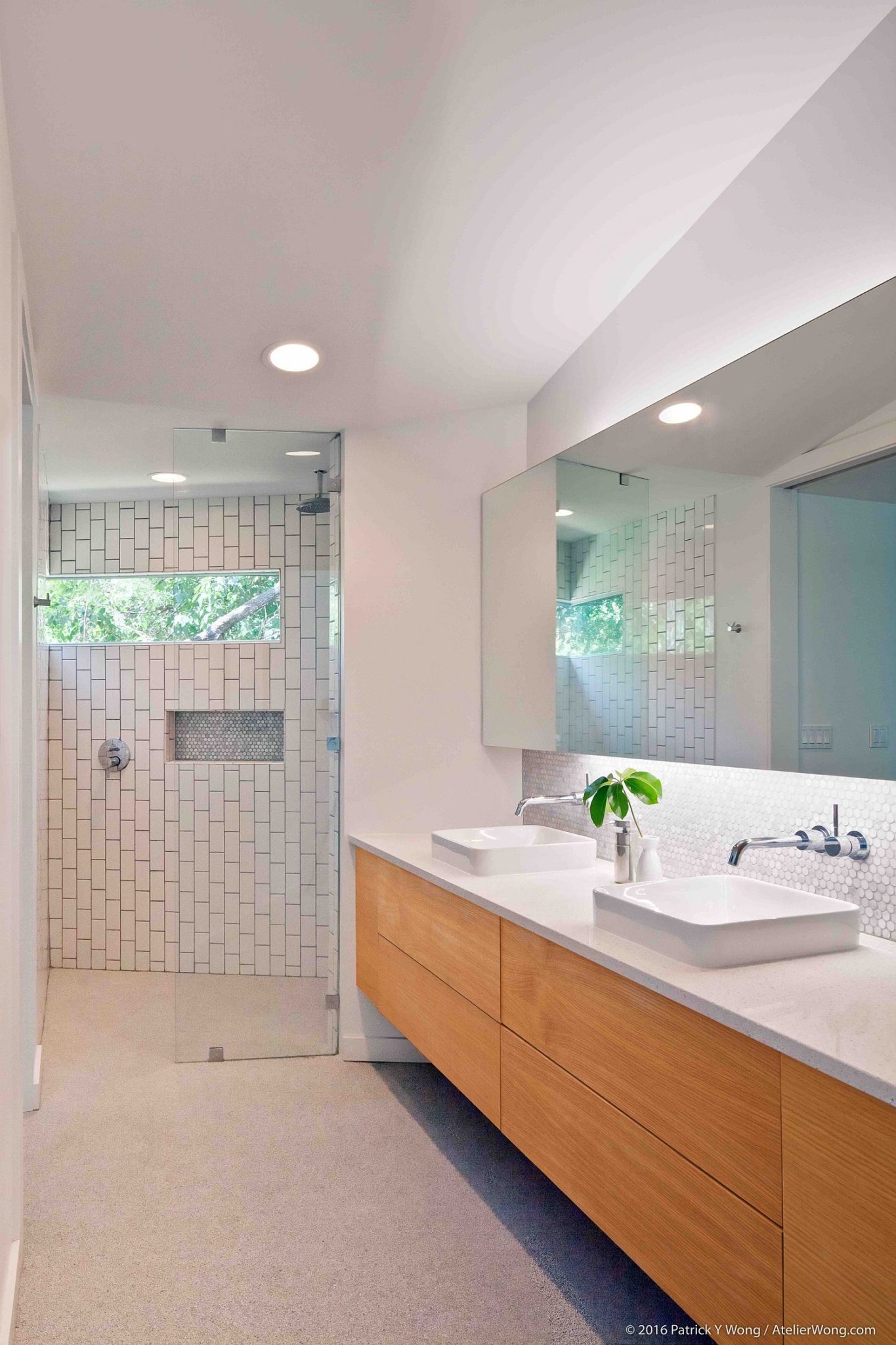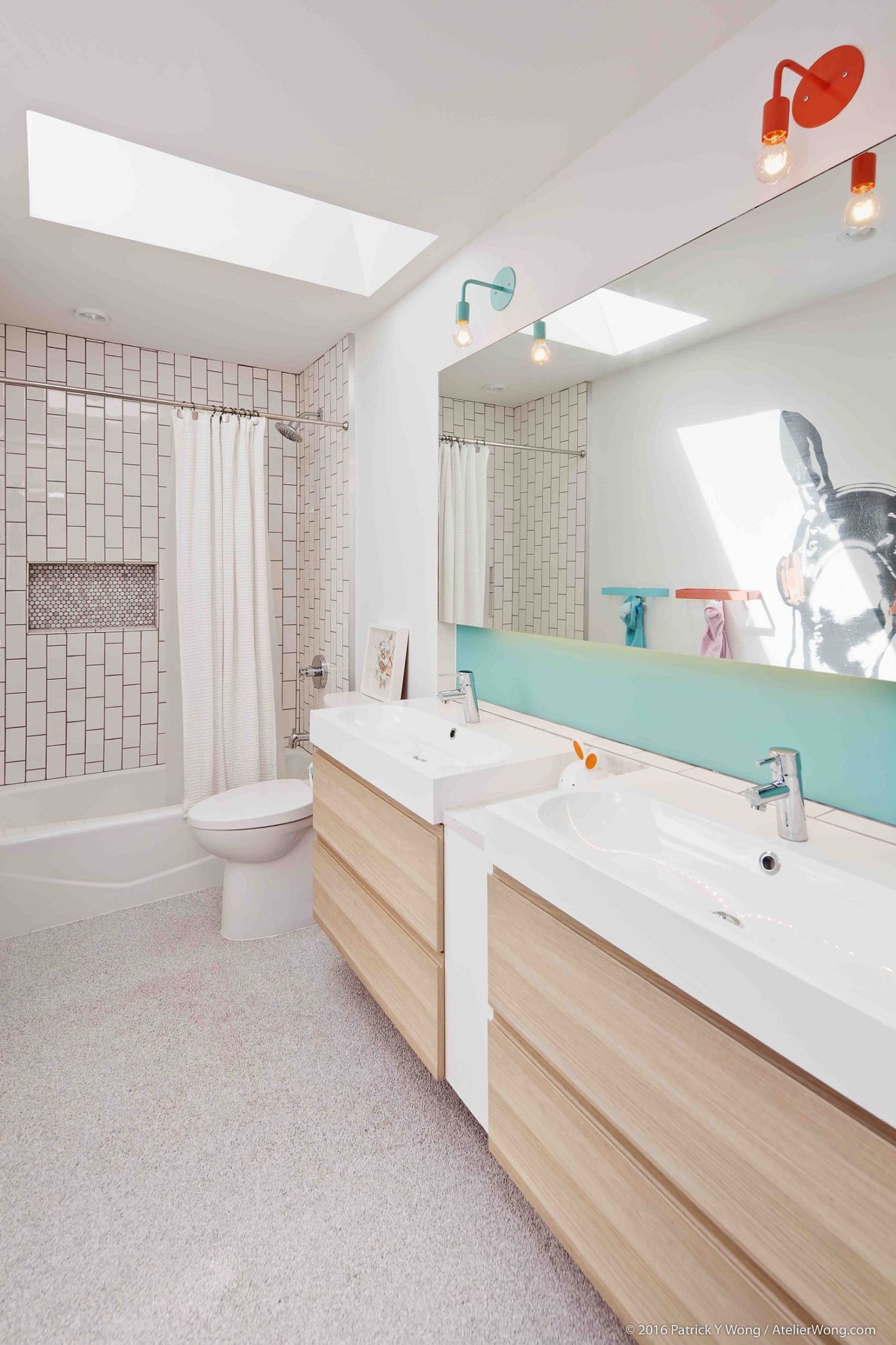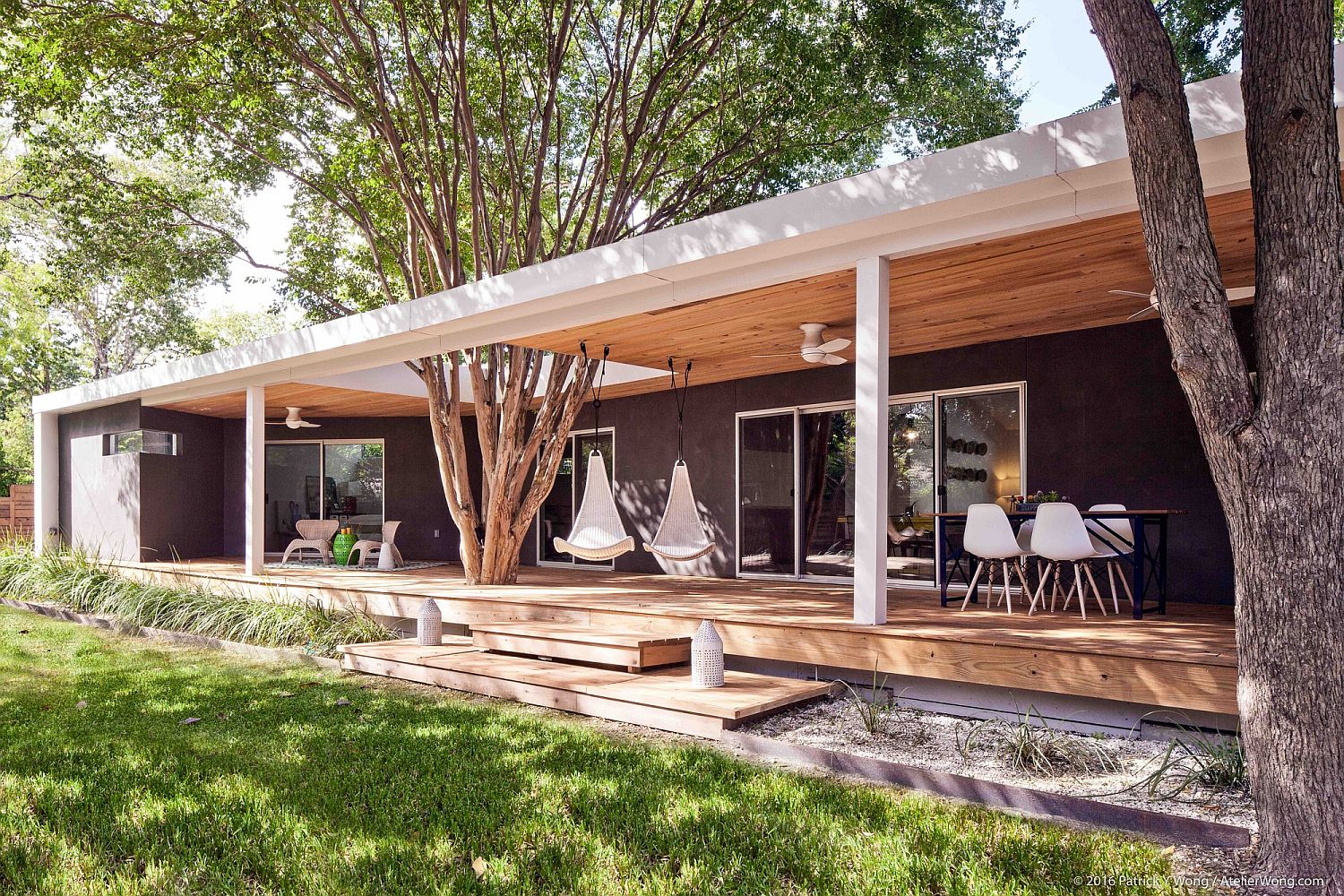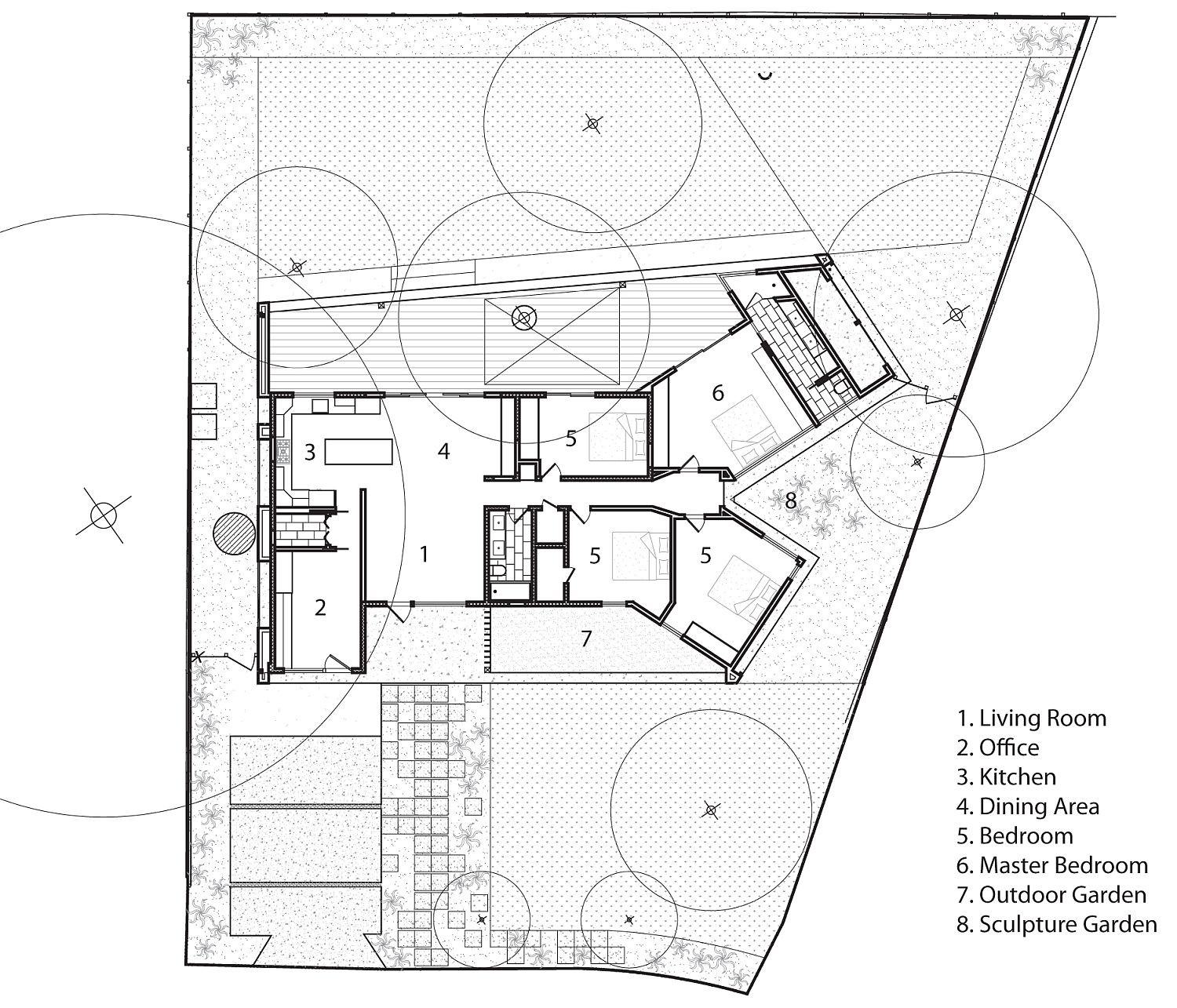Giving an old ranch-style Residence in Texas a new lease of life by altering its floor plan and turning its aging interior into a comfortable, modern living space and working zone, co(X)ist Studio completely transform the Y House. Part of the tranquil Sherwood Oaks neighborhood in Austin, Texas the remodel relies on a new floor plan that separates the master bedroom from the other bedrooms of the house and breezy décor that ushers in pops of bright, cheerful color. It is the new Y-shaped addition between the two bedrooms of the house that gives the revitalized house its name even as a relaxing porch becomes the center of family activity.
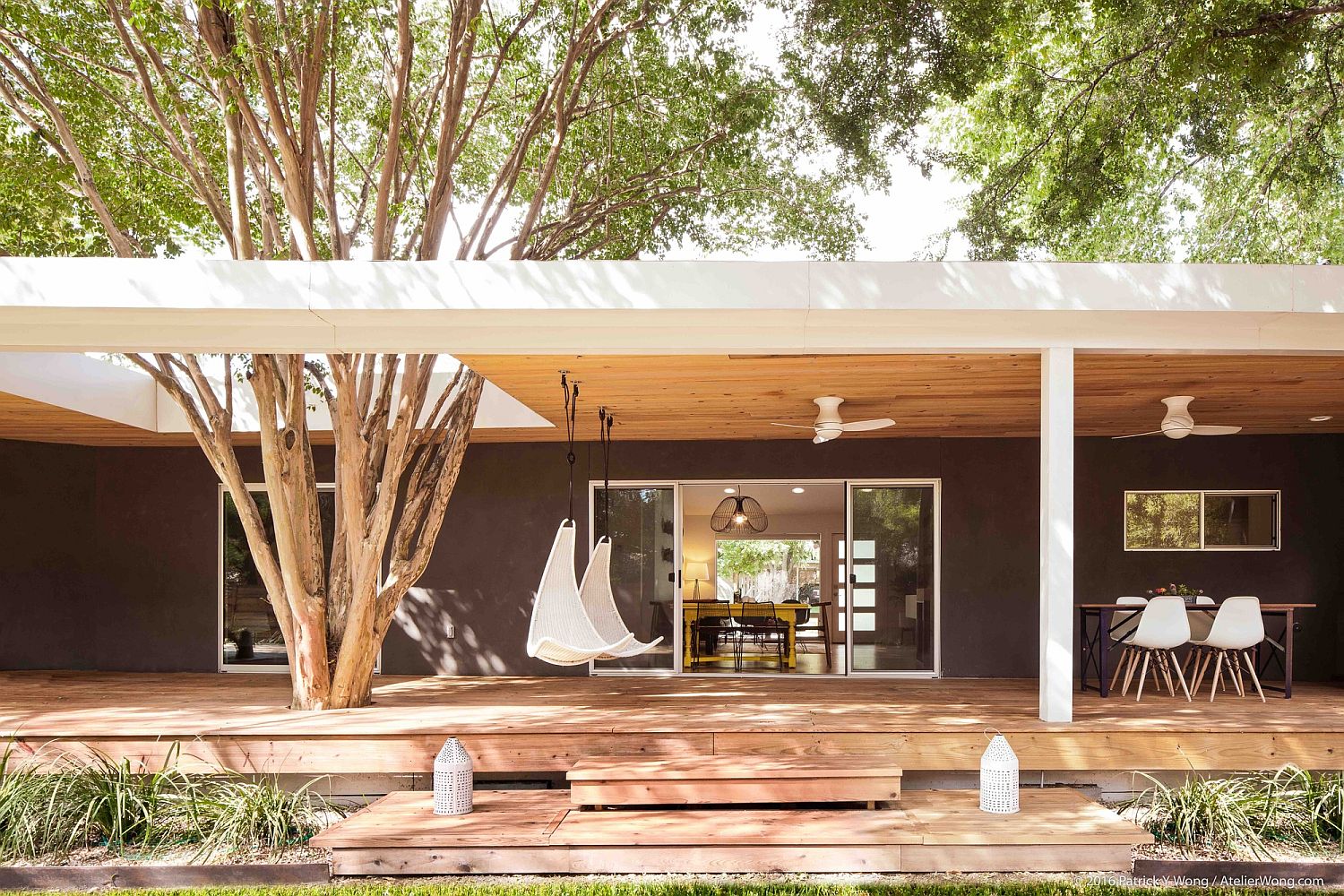
With the living area also embracing the new kitchen, dining space and the home office next to it, each room flows into the next and eventually merge with the sweeping wooden deck and porch outside. Sliding glass doors separate the indoors with the porch and allow for an easy transition between both the areas even as the homeowners can enjoy the best of Texas weather without ever living the comfort of the living room. A large myrtle tree provides natural shade to those enjoying on the porch or even in the garden while a neutral backdrop and reclaimed materials fashion a serene living environment.
RELATED: Ranch-Style Santa Monica Home Draped in Pleasant Rustic Modernism
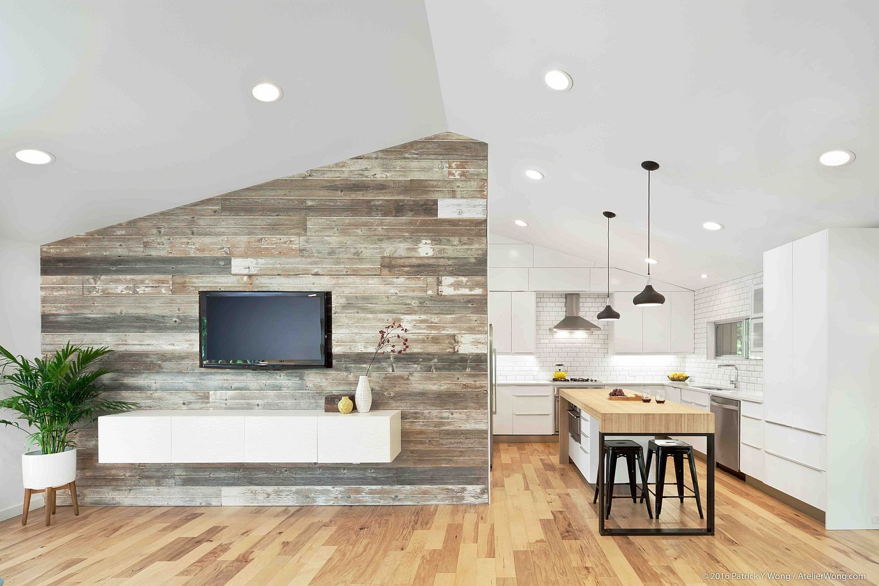
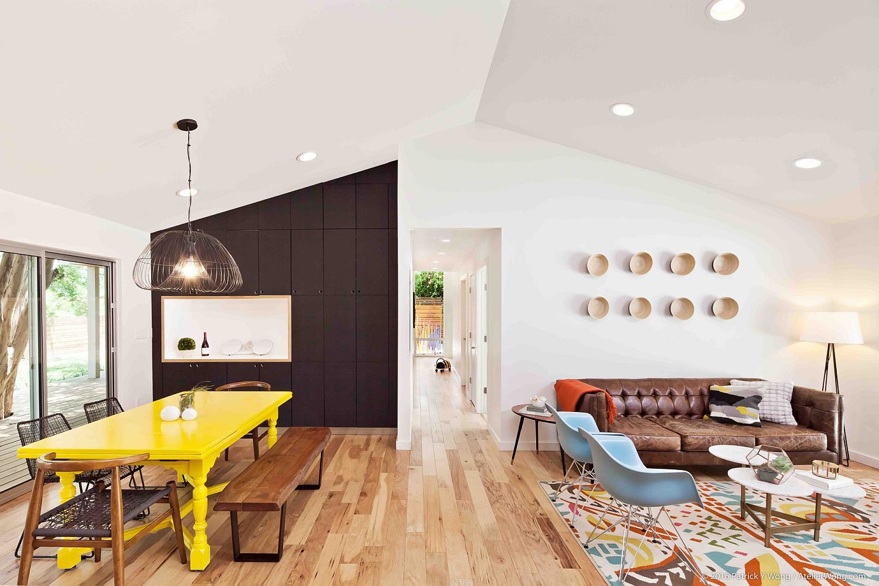
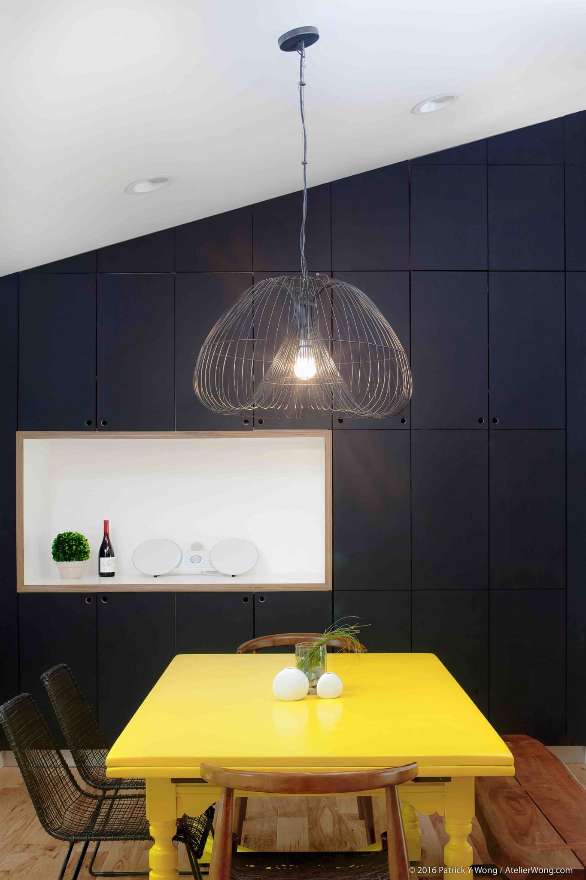
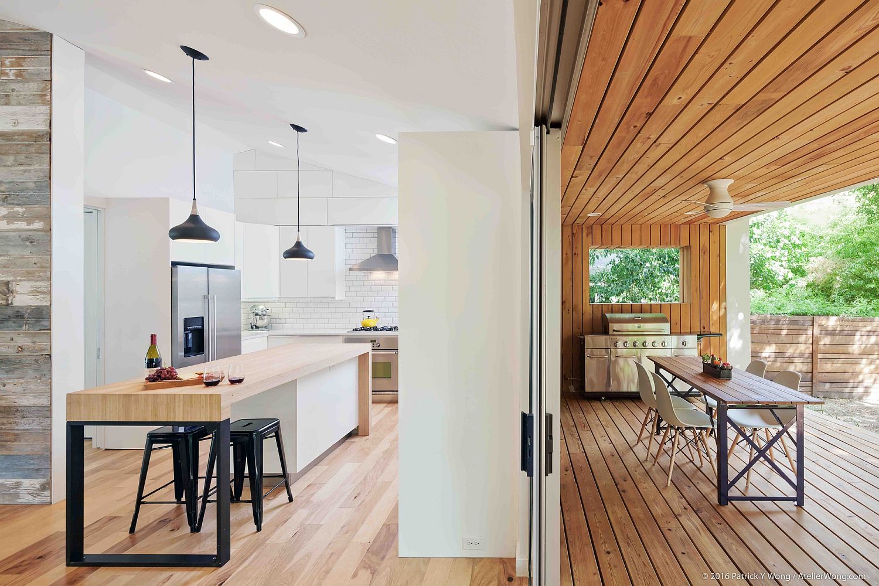
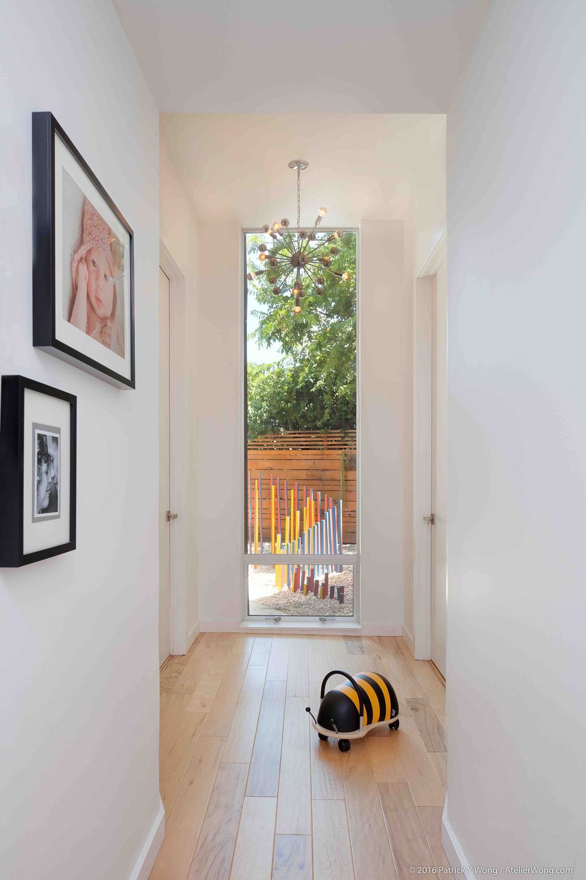
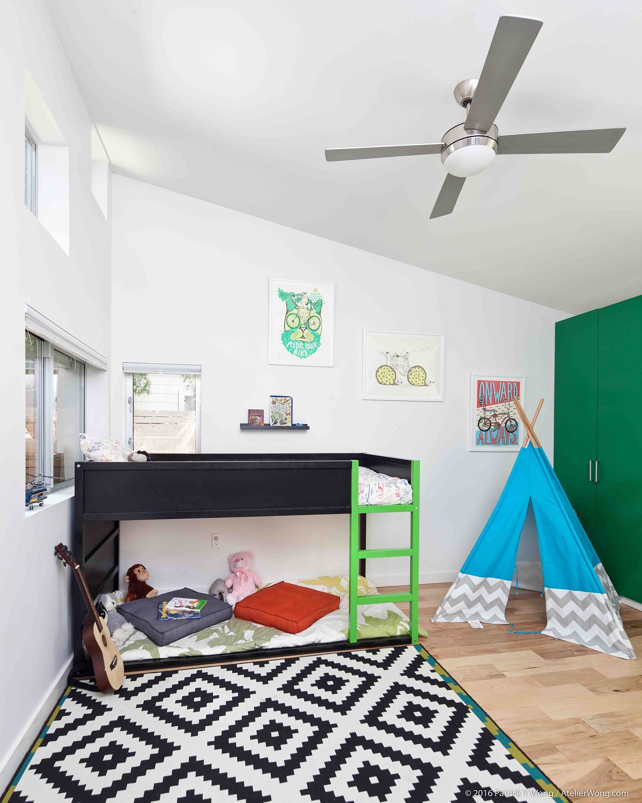
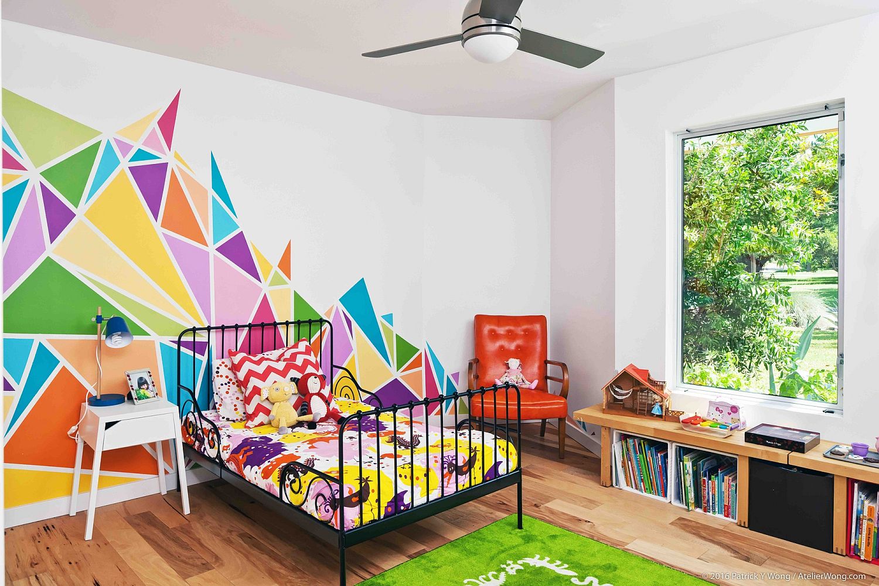
With the garage of the home being turned into a space-savvy and efficient office, present and future homeowners should have absolutely no hassle when it comes to working from home. Spacious, light-filled and charming, this Texas home conversion is a functional delight. [Photography: Patrick Y. Wong]
RELATED: Dolls House: Light-Filled Addition Revamps Semi-Detached Sydney Home
