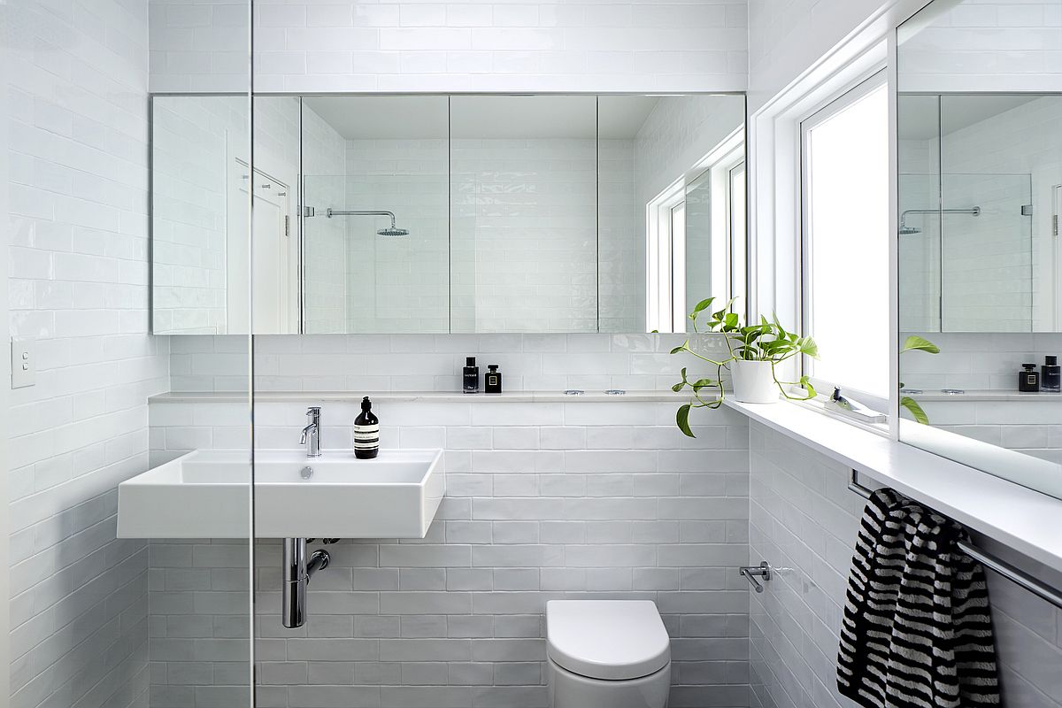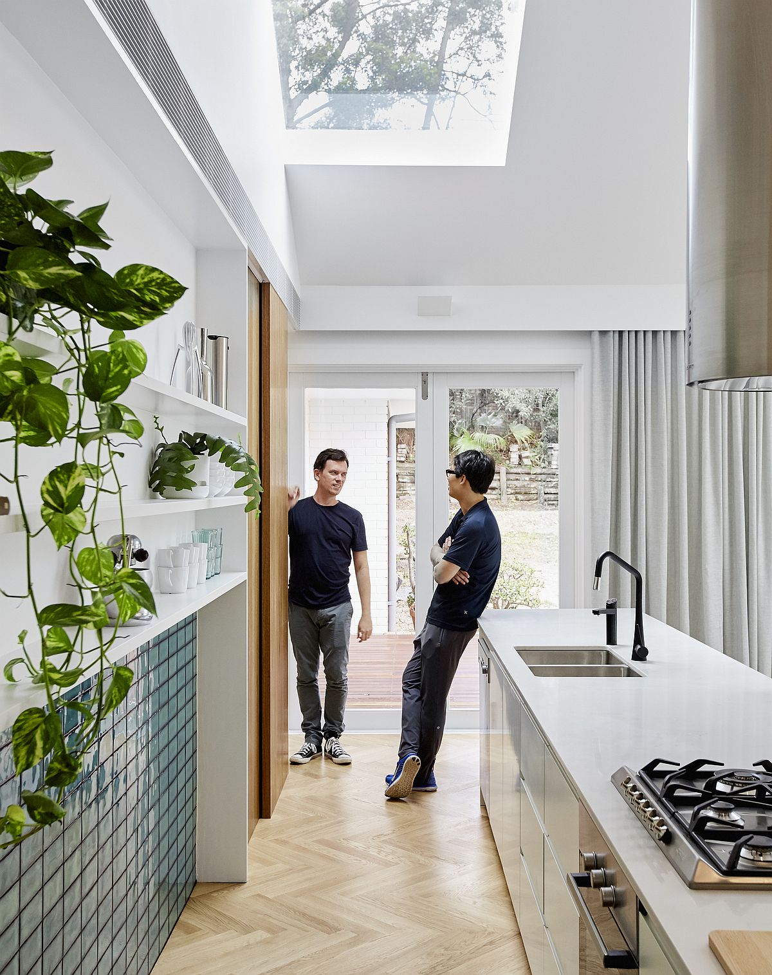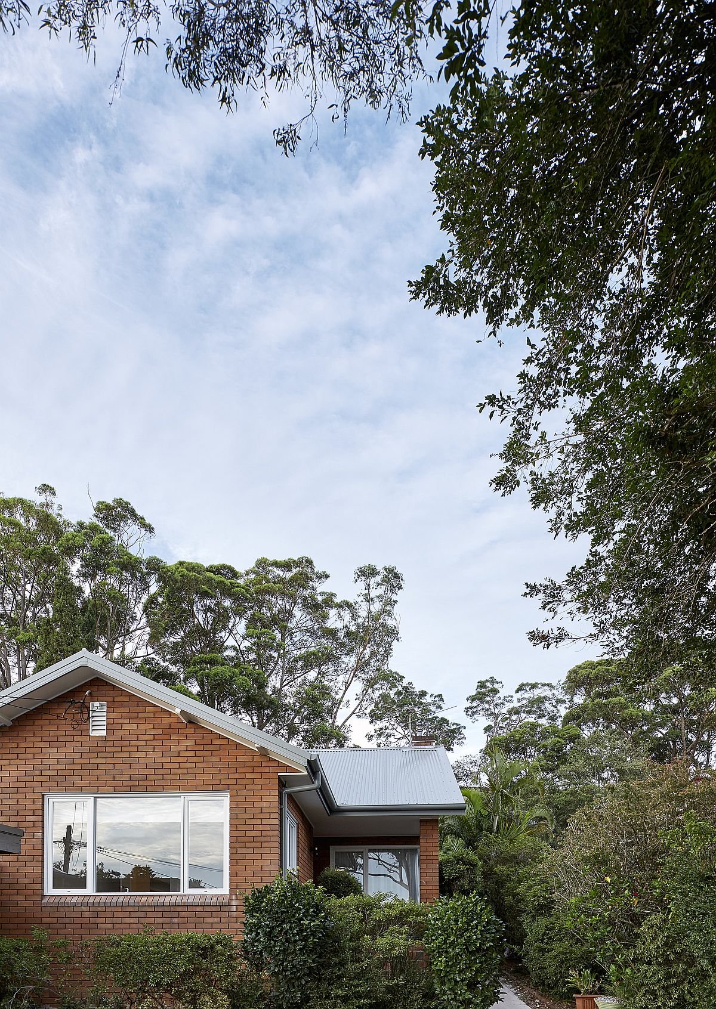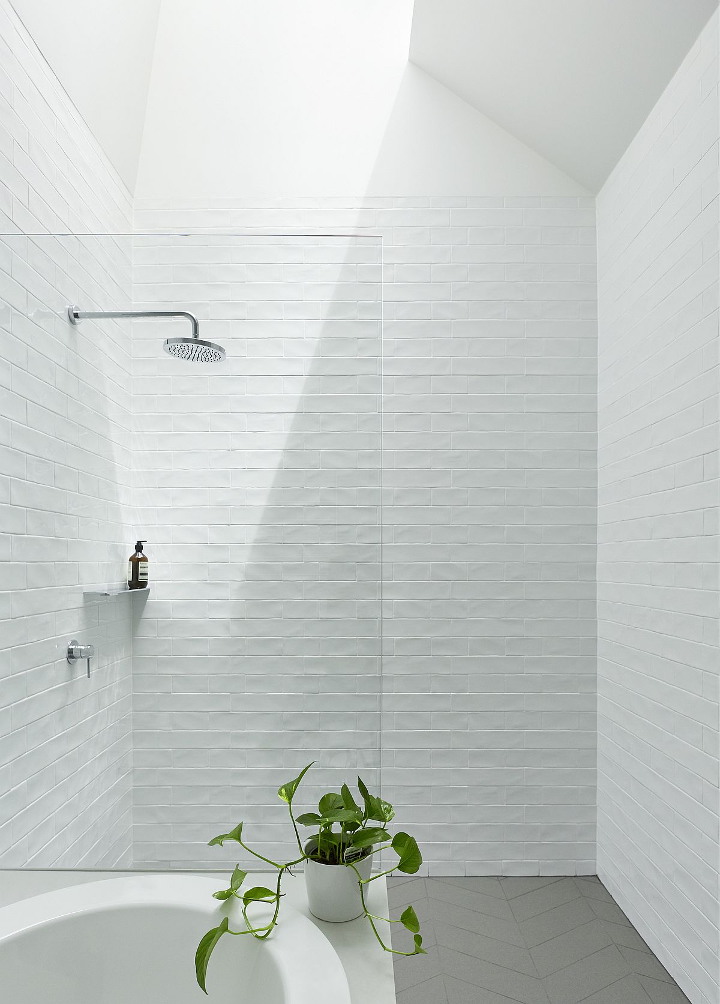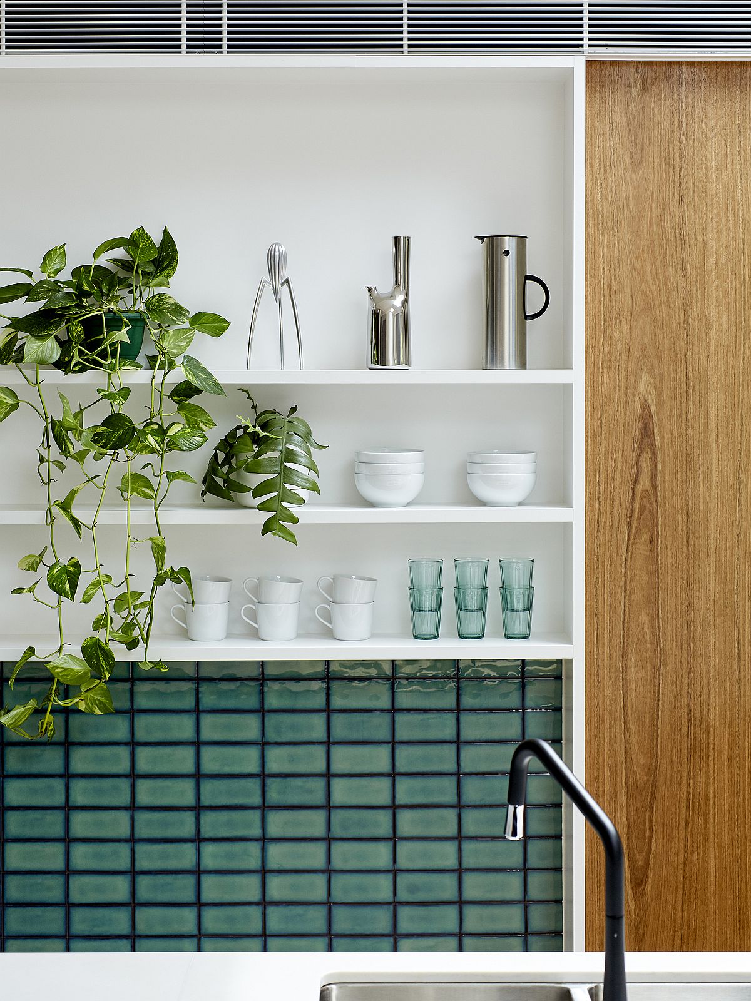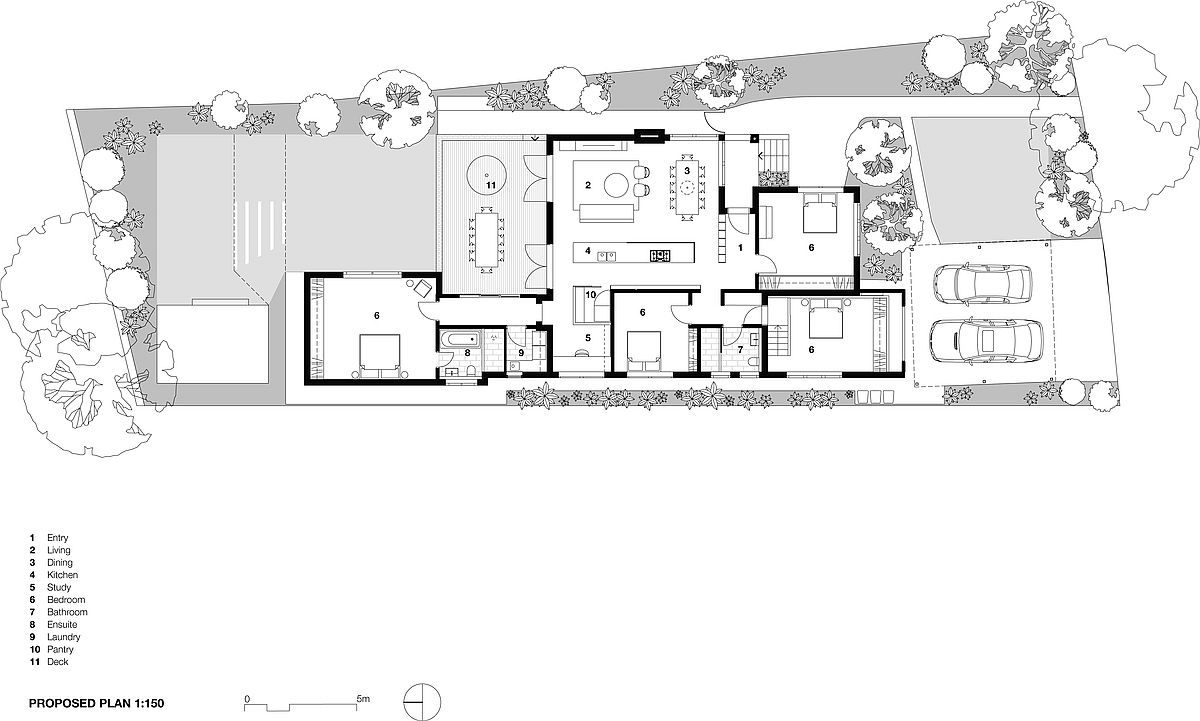We often come across different ways in which natural ventilation is brought into old homes to give them a new lease of life. A smart renovation using sliding glass doors and large windows is generally the preferred choice. Others might prefer a clerestory window to usher in brightness. But the Skylit House takes a different route with the use of skylights that fill the entire home with plenty of natural light. Revamped by Downie North Architects, this 1950’s bungalow in the suburbs of Sydney was given a new floor plan along with a cheerful vibe that alters it entirely.
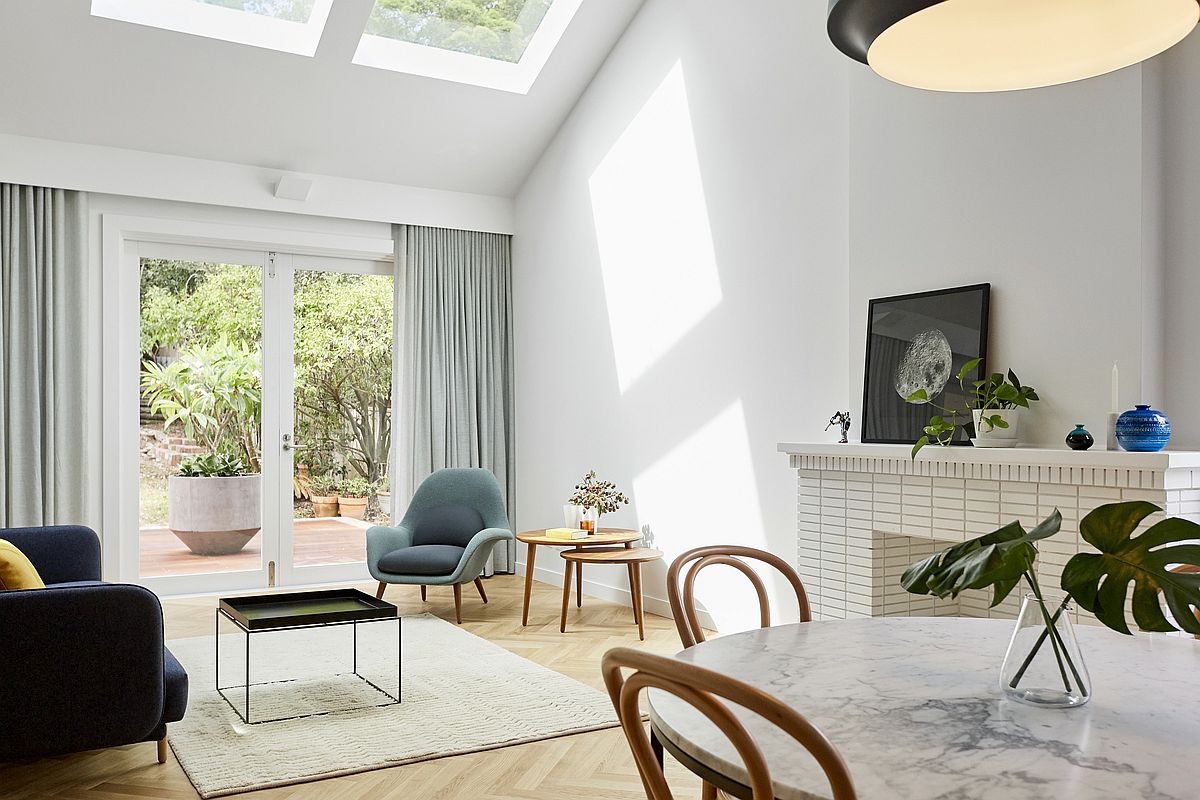
The shared living area of the house has a neutral color palette with white and wood shaping the backdrop. The style in here feels like a combination of the minimal and the Scandinavian with a bright blue couch at the heart of it all. Tropical goodness is ushered in using large, green leaves and motifs that have a leafy charm. A smart, tiled blue backdrop in the kitchen adds even more color and yet the living area feels inviting and sophisticated.
Simplicity and efficiency are the key elements that define the new interior with every single detail ensuring that the living environment is vibrant and clutter-free. Smart, spacious and dashing, this makeover feels fresh and creative. [Photography: Felipe Neves]
RELATED: An Interactive Setting: Renovated Modern Terrace House in Melbourne
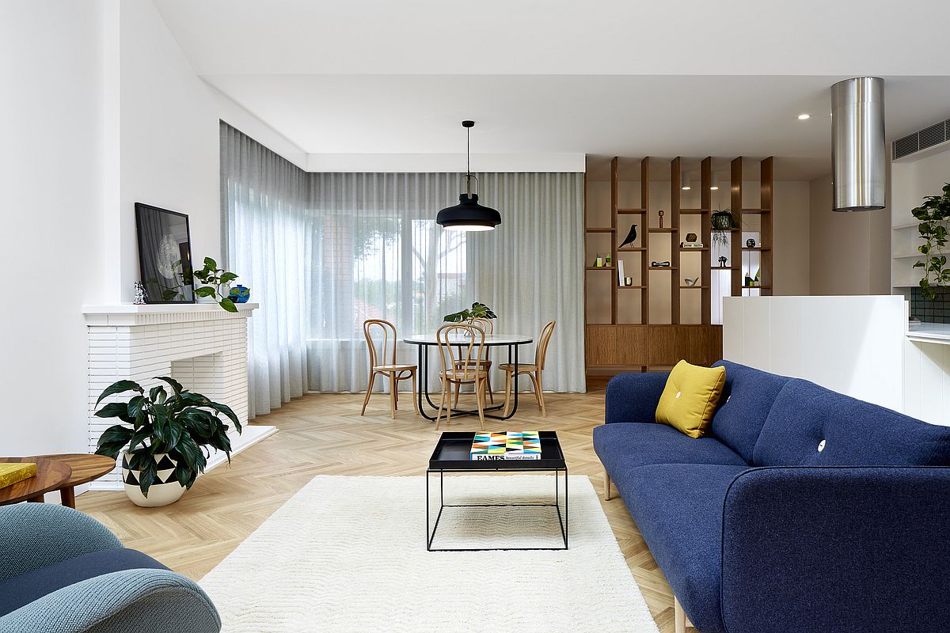
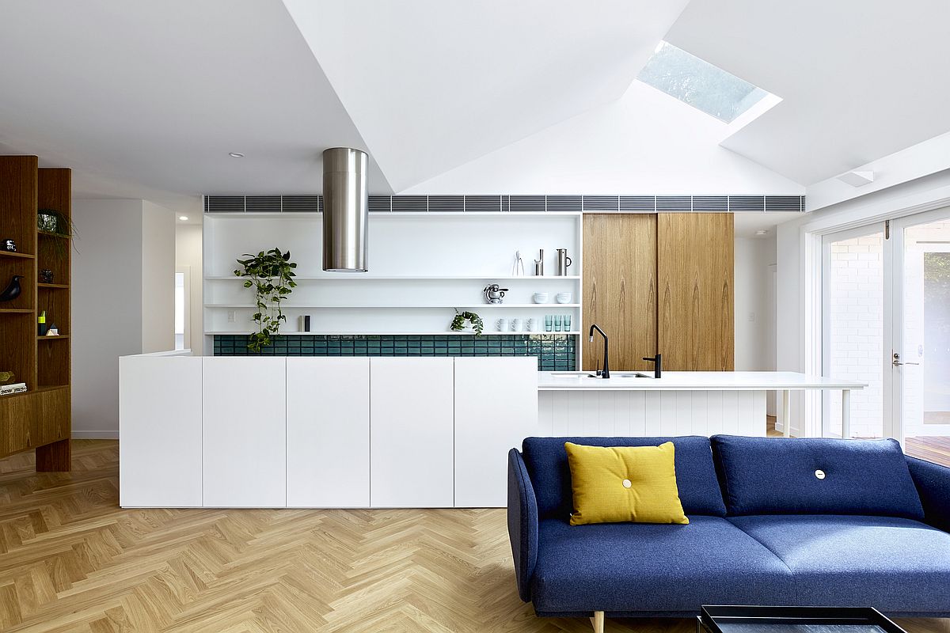
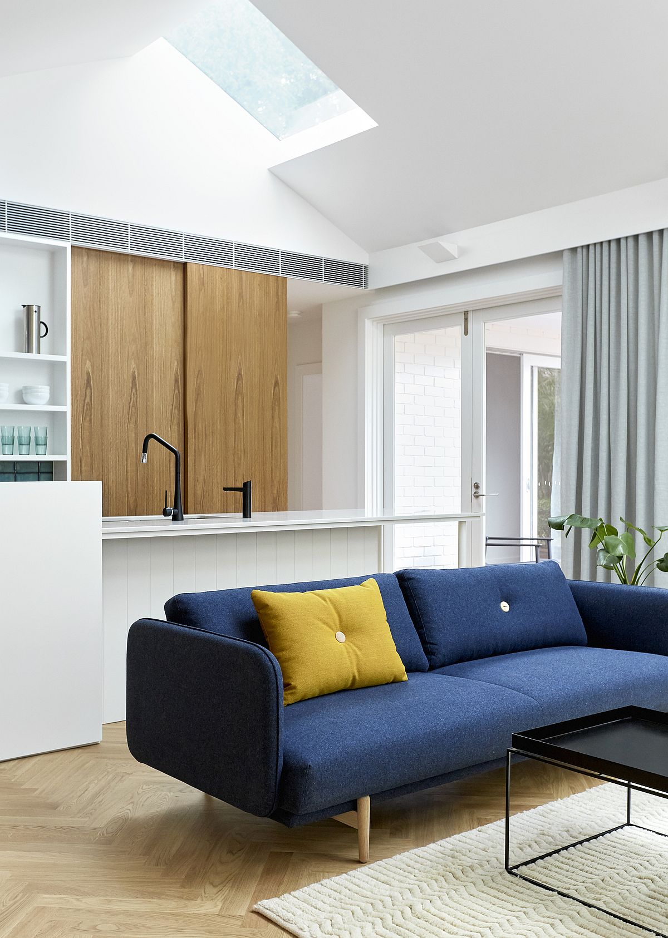
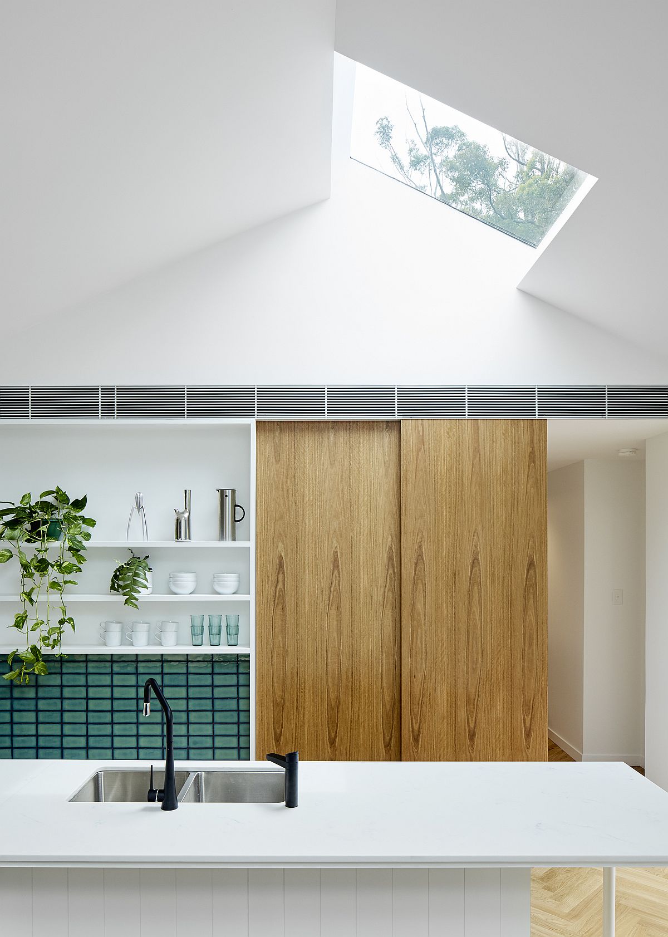
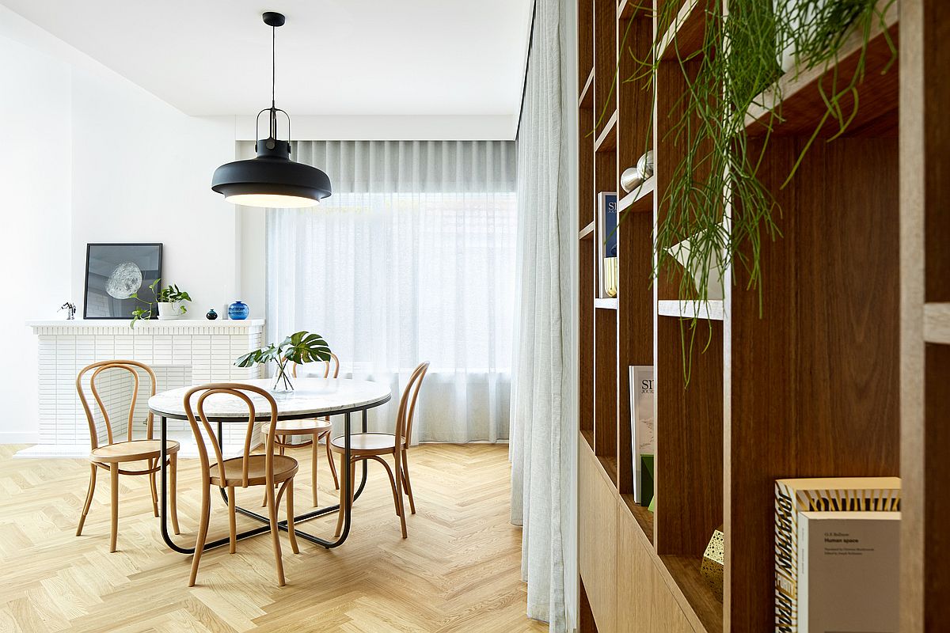
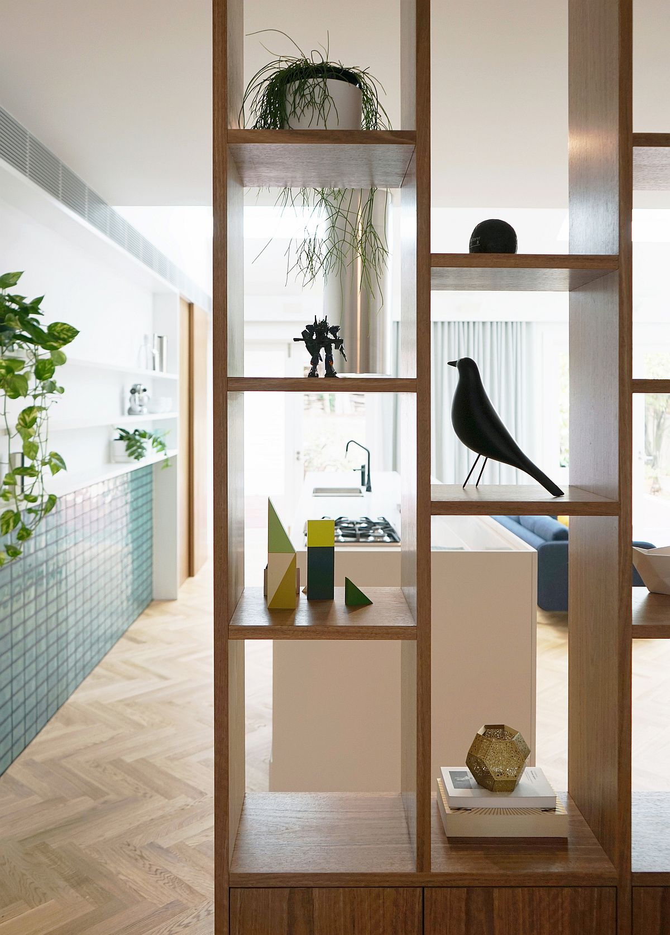
Developer driven suburban sprawl throughout Australia has generally given rise to houses that have little or no relationship to their site and are a product of market driven forces, built to sell, objects that have landed indifferently on terrain. The result is a housing stock that is insular and claustrophobic, referring only to their own internal mechanisms, ignorant of family relationships. But the Skylit House is a bit different from the others…
RELATED: Amazing Solarium Steals the Show at this Renovated Mid-Century Bungalow
