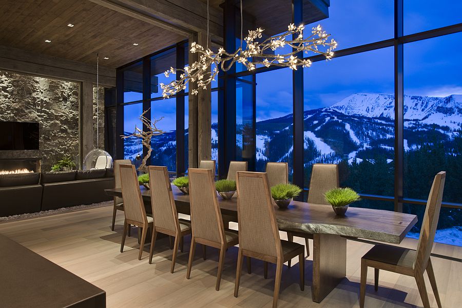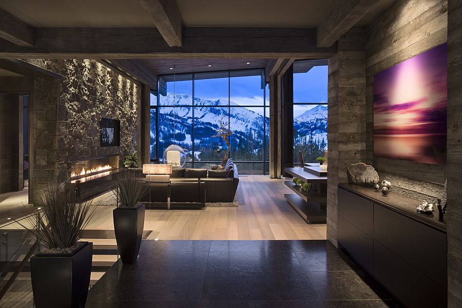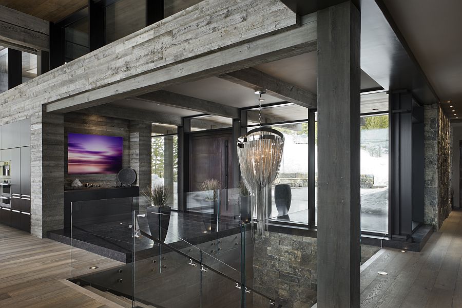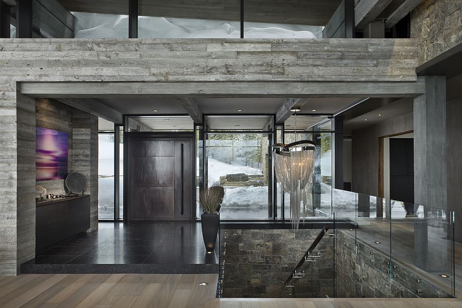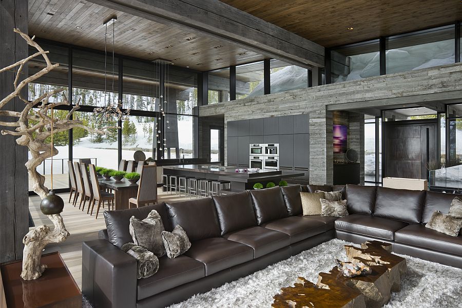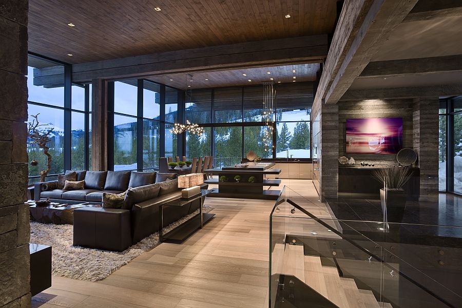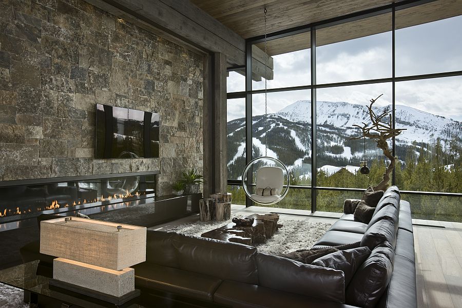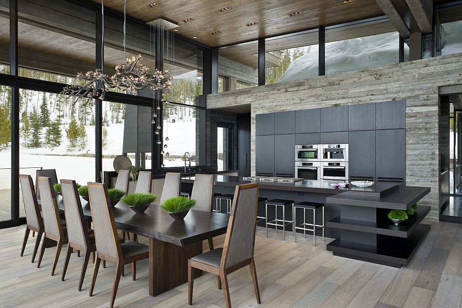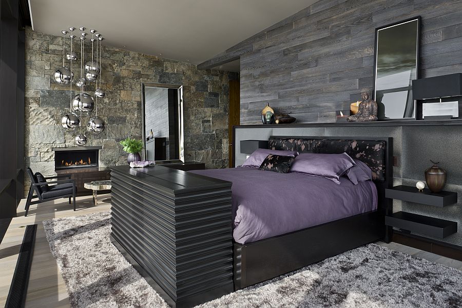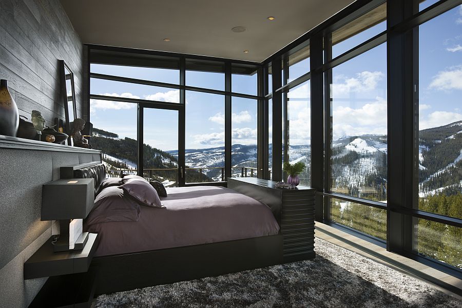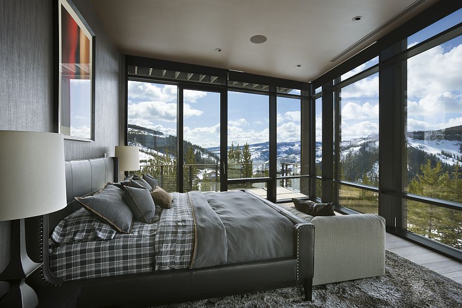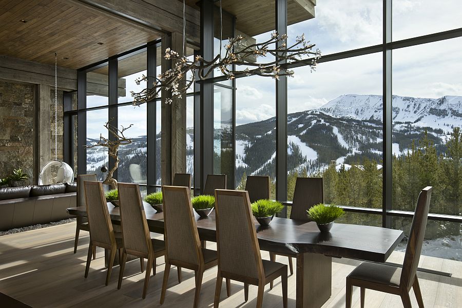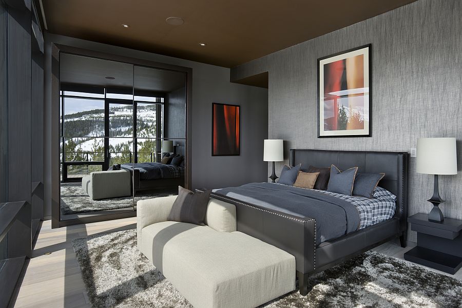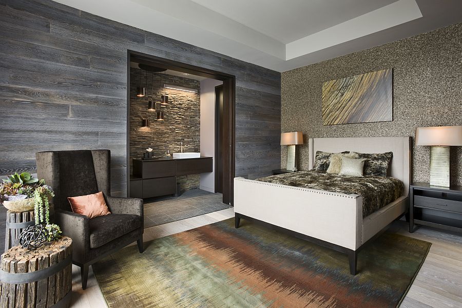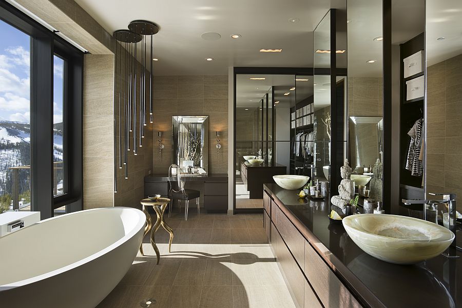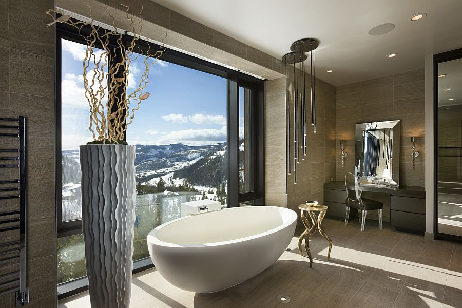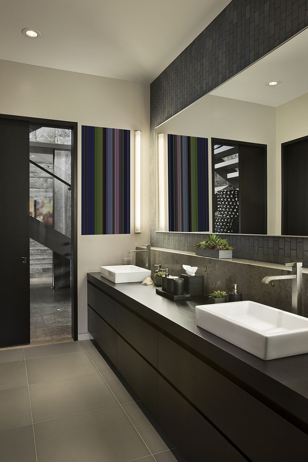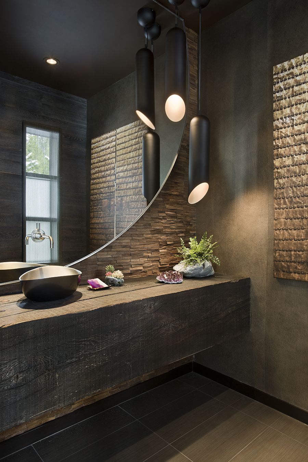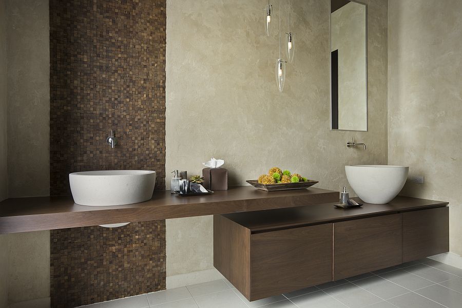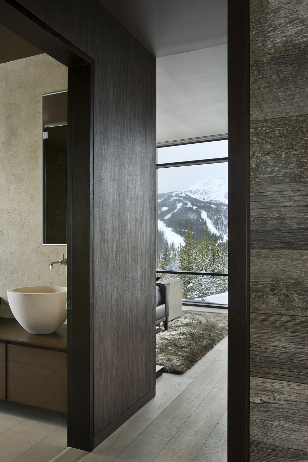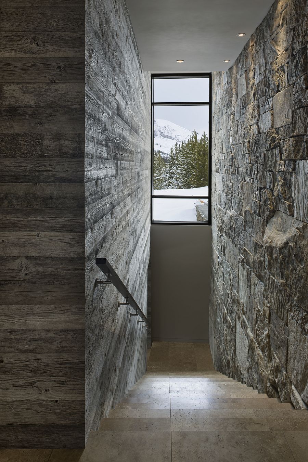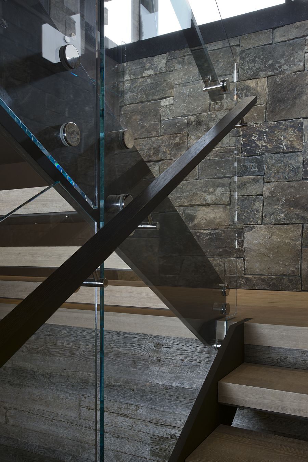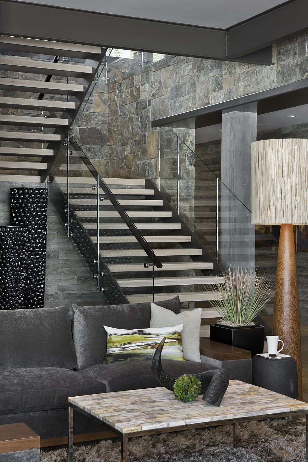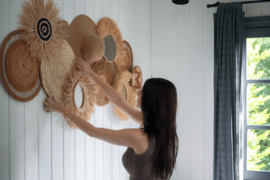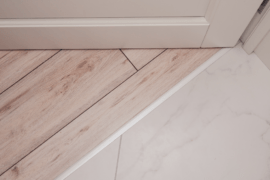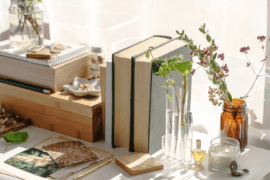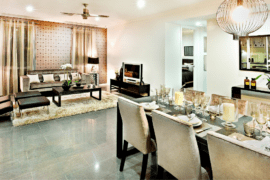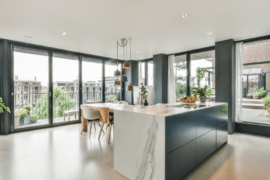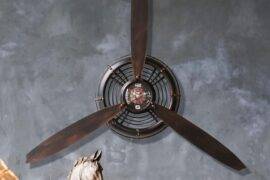Designed by Len Cotsovolos of LC²Design Services, this amazing vacation retreat at the Yellowstone Club in Big Sky, Montana is truly spellbinding in every sense of the word. Nestled at an altitude of 10,500 feet and surrounded by the snow-capped majesty of the Rocky Mountains, this lavish home combines exquisite contemporary design with the rustic charm of a cabin-styled winter retreat. Designed to provide those inside with a stunning view of the imposing peaks and snowy slopes at every possible turn, the home has been designed to bring the outdoors indoors!
While most winter retreats and ski resorts go for a more rustic vibe, this stunning house exudes an opulent aura by bringing together a multitude of textures, colors and surfaces to paint a brilliant picture. Large glass windows ensure that the view outside becomes a natural part of the indoors, and that each changing season brings along with it a colorful and vibrant new backdrop.
Rich textures, deep hues, plush furnishings and dazzling, custom-designed lighting create a warm and intimate space that perfectly complements the cold ski slopes outside. Sophisticated and enchanting, the house floors you with its sheer magnificence and unending inimitable aura. Step inside once and you will be tempted to never step out again! Integrating an array of contrasting textures and styles, the retreat truly is a dream home in every sense of the phrase!
We had the opportunity to talk to Len Cotsovolos regarding the various aspects of this amazing vacation retreat. He shares his unique insight into the design of the project, his favorite qualities of the home, and the care taken to design this modern masterpiece. Read on to find out what the man himself had to say…
Can you give us an idea of the floor plan used for the vacation home and the various levels on which the public and private spaces are housed?
The home is on three levels, and built on a sloping mountainside surrounded by majestic tall pine trees. You enter the residence from the top floor, over the tree canopies to keep the views uncompromised, where you will find the Main living spaces for the Homeowner. On this floor there is an Entry Foyer, Powder Room, Kitchen, Butler’s Pantry, and Dining room that opens up to a large exterior covered patio deck (that easily accommodates 50+ guests), and a super-sized Living Room. The Master Bedroom with its own fireplace, the Master Bathroom with a shower for 6 people, a large Home Office, Mudroom and Laundry Room are also situated on this floor.
Moving onto the architect’s take on the second and third levels…
The second floor (downstairs) is where you will find the Guest Quarters; it has a large Guest Sanctuary (living room), which includes custom furnishings to accommodate 20 guests, a large linear fireplace, a Game Room with billiard table, and access to an outdoor Jacuzzi and party deck. There are three large Guestrooms on this floor and each has its own private bathroom, a Bunk Room with queen-sized bunk beds for 12 guests, and a very large shared bathroom.
The lowest floor is the Ski Room, where there are lockers, a powder room, a wall of ski-boot warmers, and a small enclosed ski repair room tucked in the corner, where you can hone and wax your skis near the Guest Laundry Room. From this lower level you can ski directly onto the slopes.
From your own perspective, what do you think is the one distinct feature of the property that is an absolute showstopper?
The show-stopper for me would be the one-of-a-kind oversized custom lighting fixtures throughout, which act like the jewelry in the spaces. They are delicately detailed, dangling, sparkling and very shiny to contrast against all of the hard rustic features of the home. My team and I detailed and designed the oversized light fixtures to balance the proportions of the open floor plans, and bring a feminine touch to the clean hard lines and masculine monochromatic interiors.
And his Favorite lighting installation among them all is…
My favorite piece is the custom 14′ long chandelier over the dining table, which I designed and had fabricated specifically for this project. It was hand-cast to resemble a large tree branch with clusters of quartz crystals and tiny LED lights. The crystals make the fixture look like it was left out in the snow, and is as if the grand pine trees living outside the windows had begun to grow indoors. The fixture was designed to visually bring the outside into the interior, and can be seen for miles away on the snowy mountaintop.
What about the insulation system of the house? Considering the extensive use of glass windows and the altitude, how challenging was it to create a warm and cozy space while visually inviting the outdoors inside?
To insulate the home, we first situated the home to face South on the site, specified a three-pane glass window system to protect against the harsh elements, installed under-floor radiant heating systems throughout the entire home, added wood floors in most rooms to keep the floors warm to bare feet, filled the rooms with plush wool shag carpets, heavy woven Chenille fabrics, sumptuous animal furs, and used warm color tones to keep the occupants feeling warm and cozy no matter what the temperatures are outside.
More images of the ravishing retreat for your viewing pleasure…
