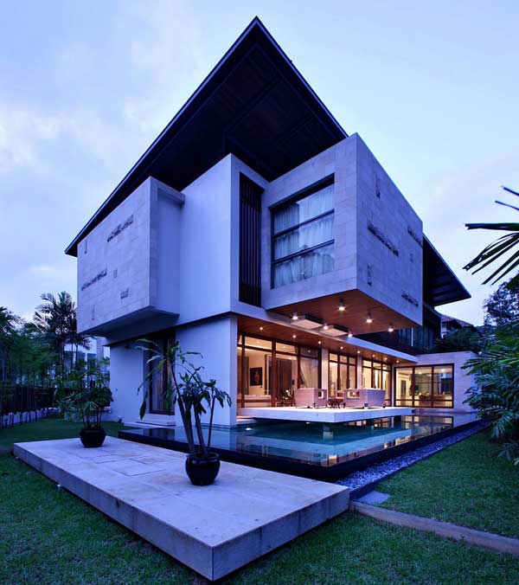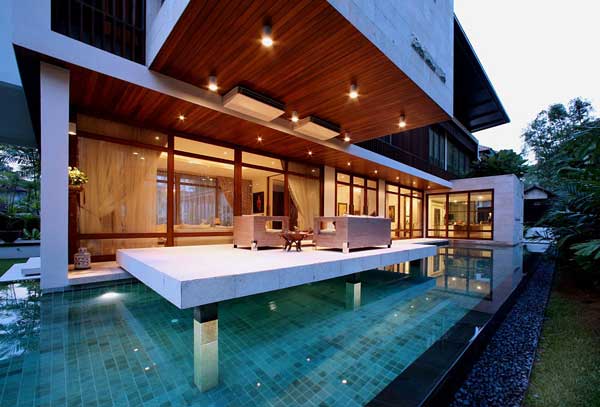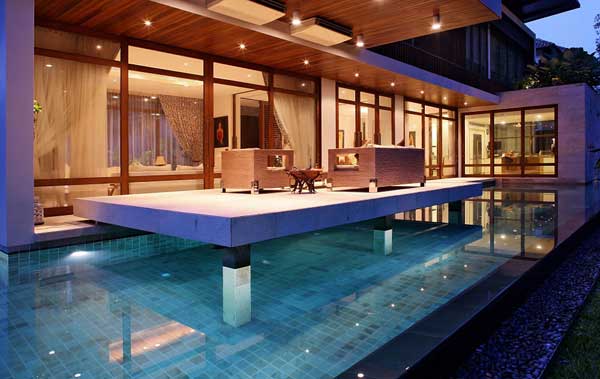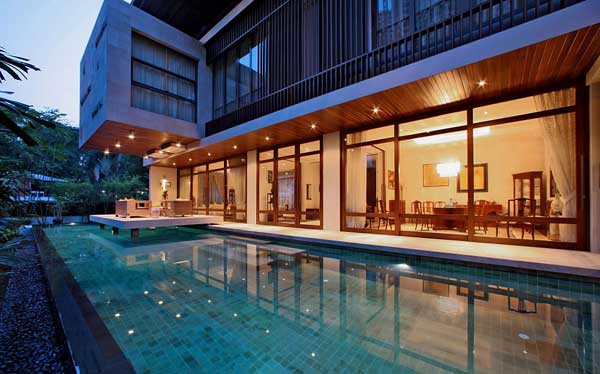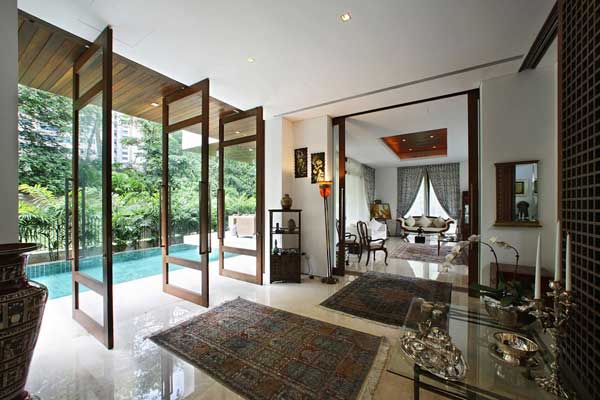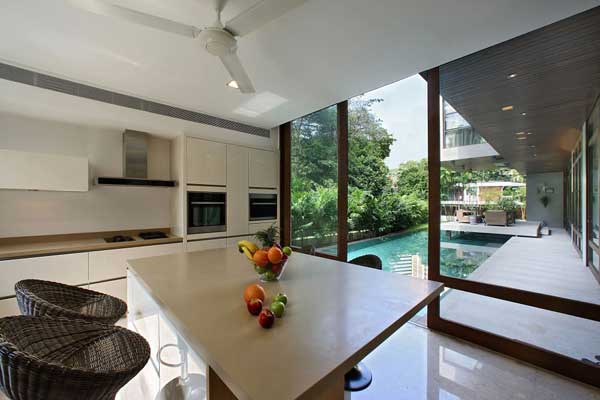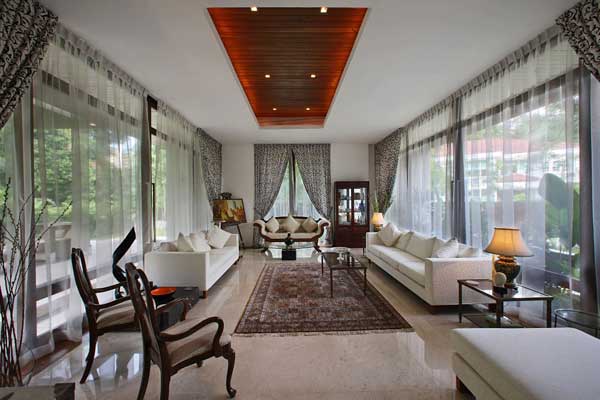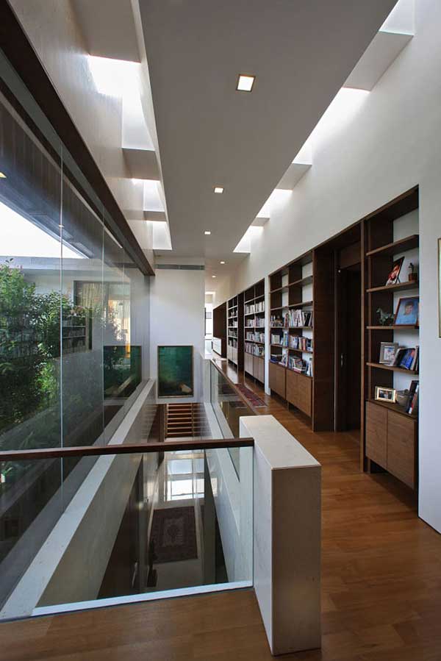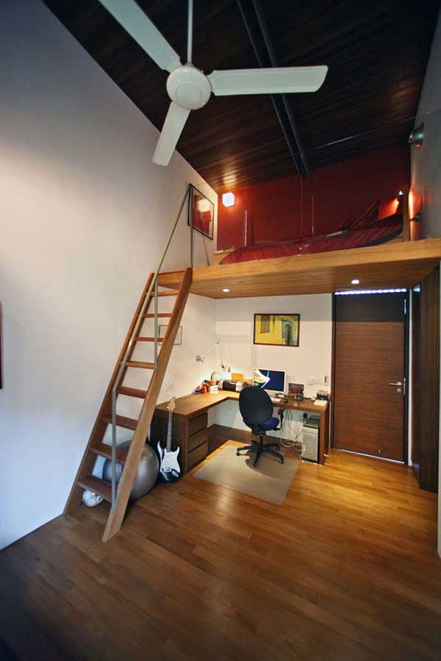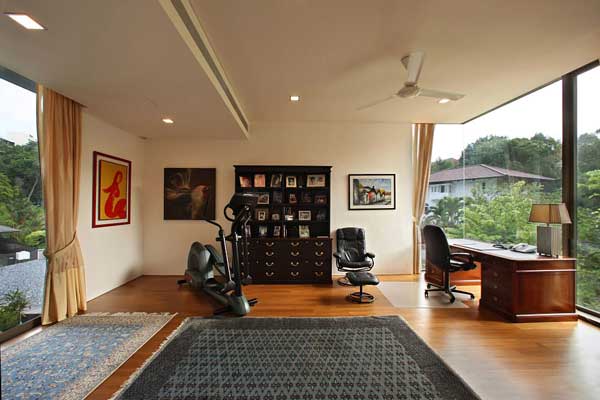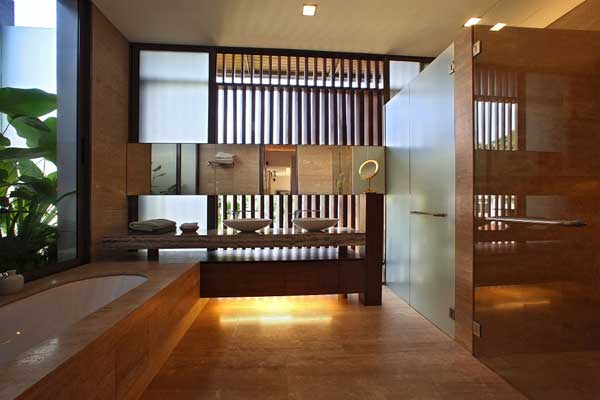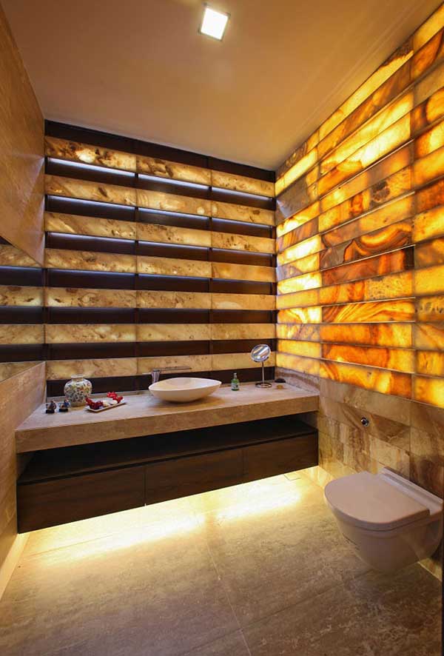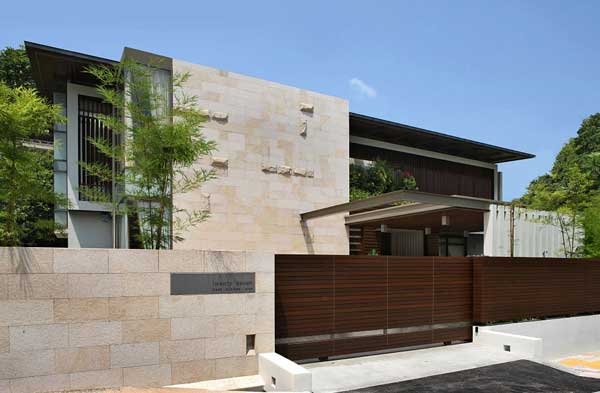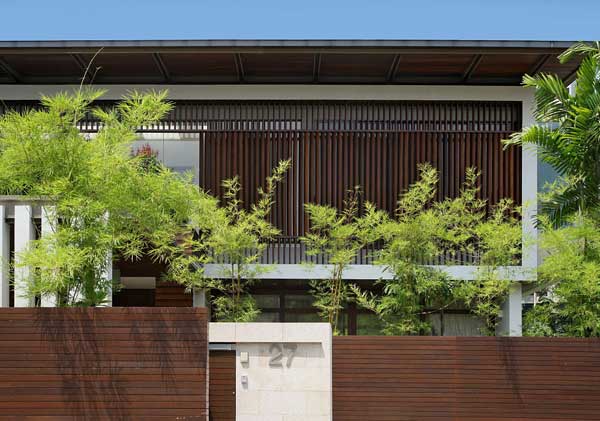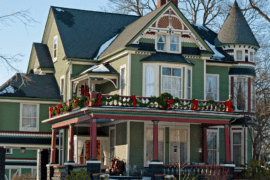A fantastic contemporary house rises at 27 East Sussex Lane in Singapore. Designed by Singapore-based architectural studio ONG&ONG, the residential project was completed in 2009 and since then, its splendid shape adorns the neighborhood. With a modern stone and wood front facade reminiscent of resort villas, the exceptional single family home welcomes family and guests with a brilliant floor plan spreading over two stories.
Additional amenities include a basement, and a fascinating swimming pool in the back yard, with a deck that seems to be floating on water.Textures and colors intertwine to shape a collection of design details – a dark stained timber fence surrounds the property and long timber louvers frame the windows, while bamboo shrubs offer privacy on the front facade. A stone veranda connects the living room to the pool and the master bedroom cantilevers over the swimming pool, creating shade and enlarging the private quarter’s floor plan.
