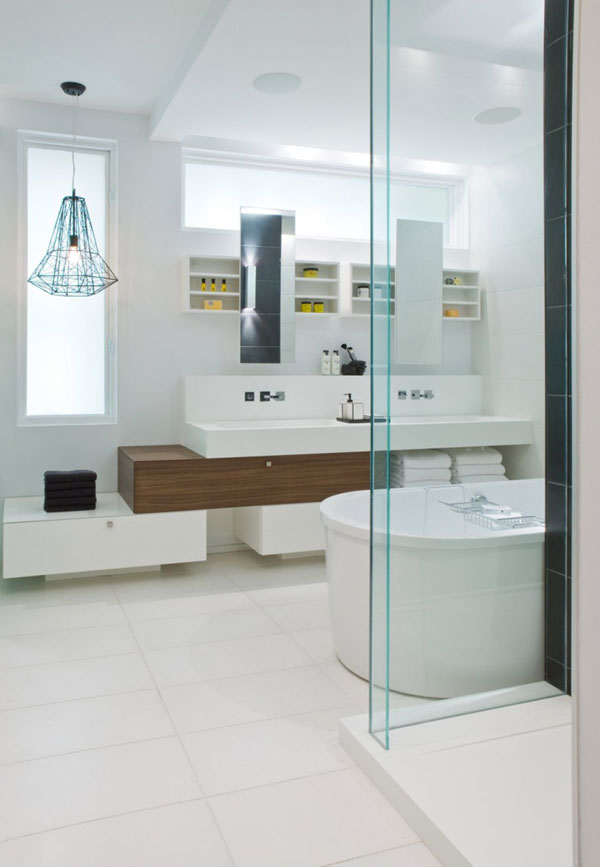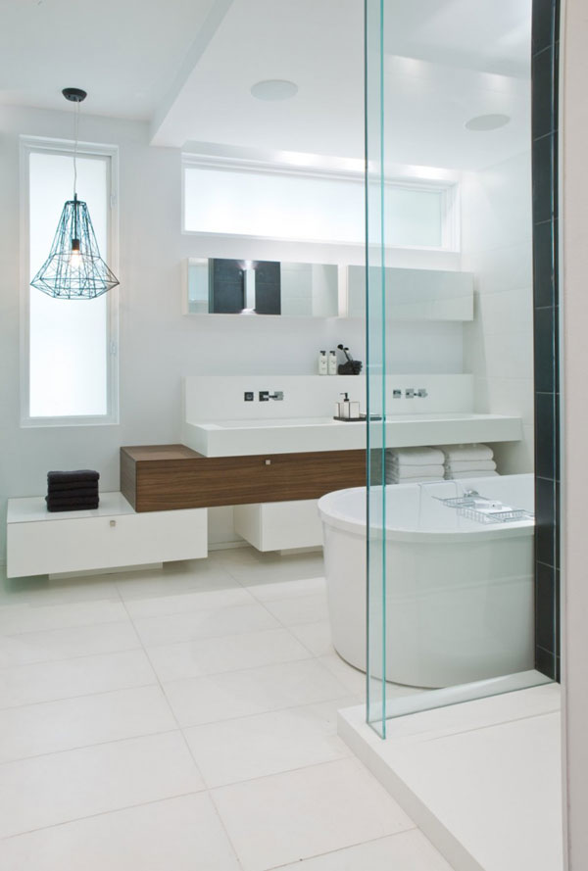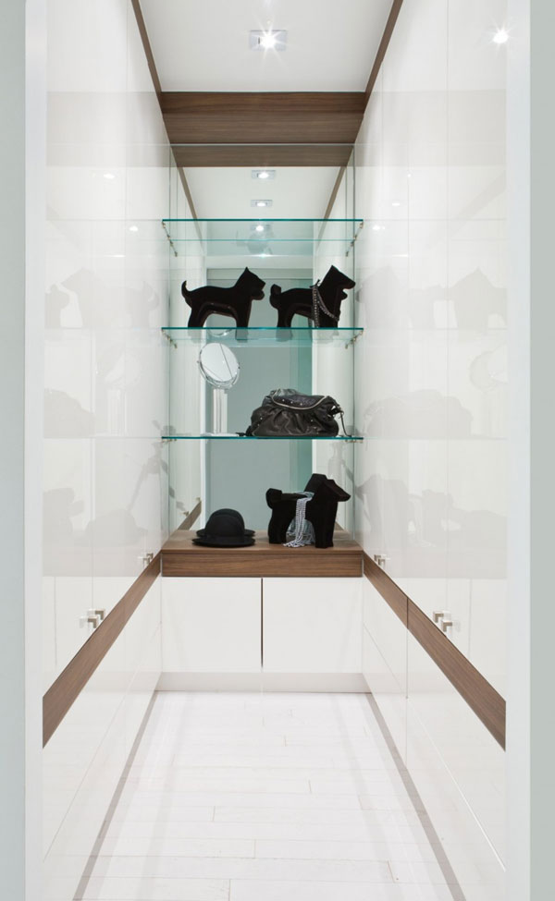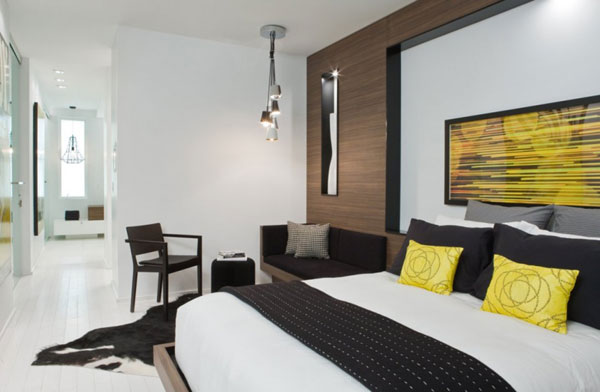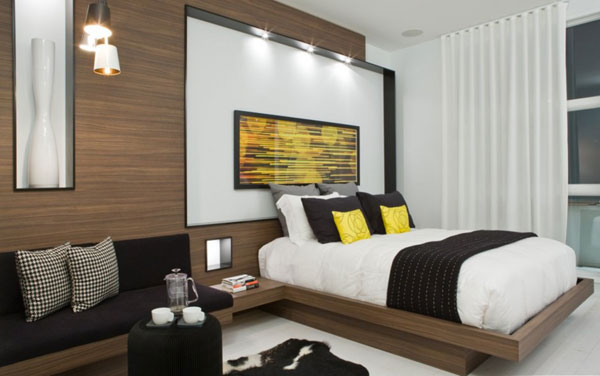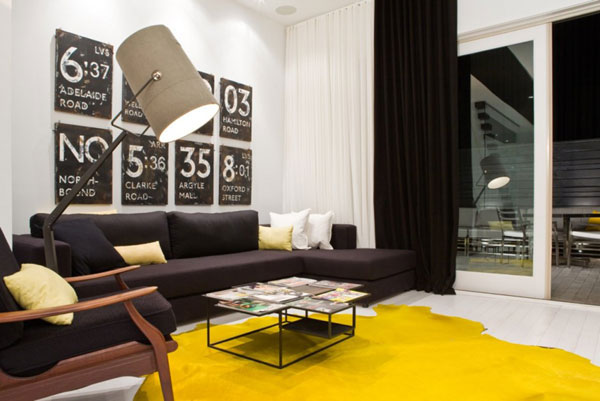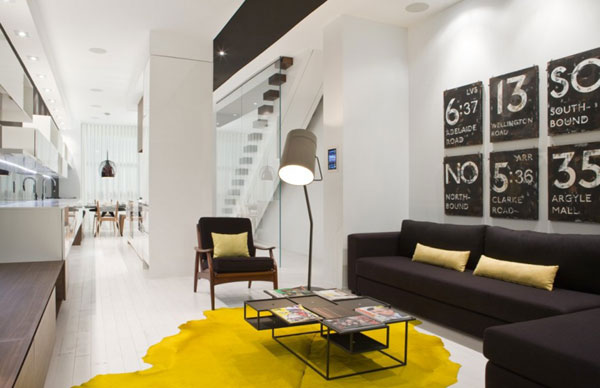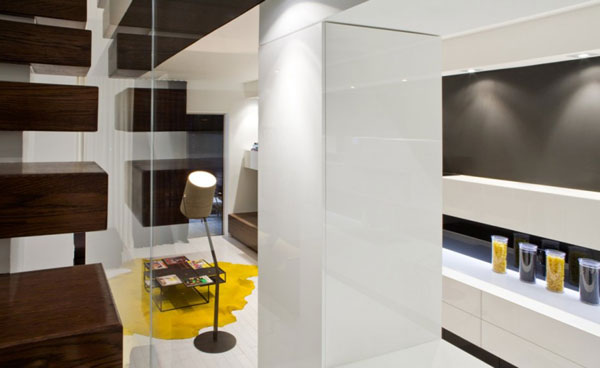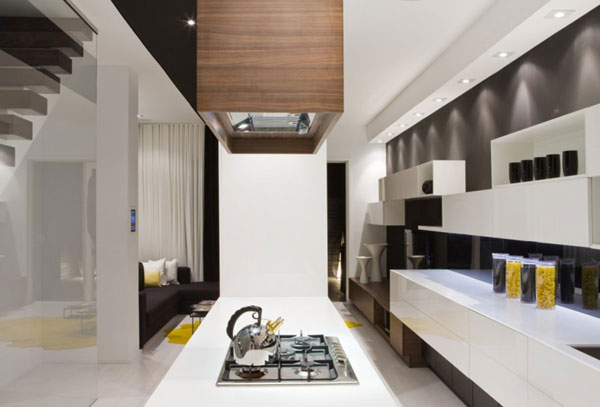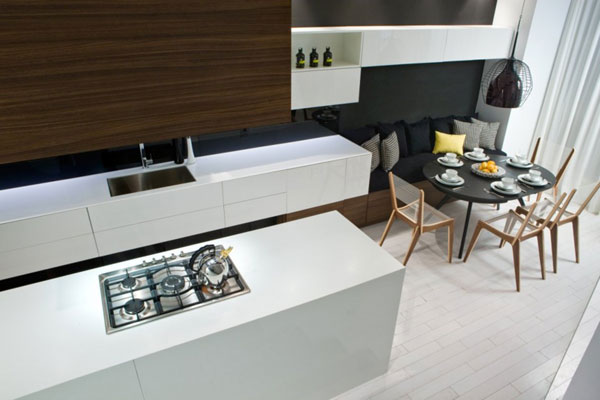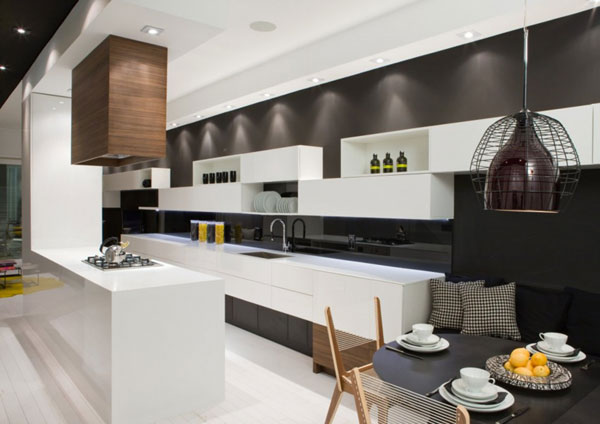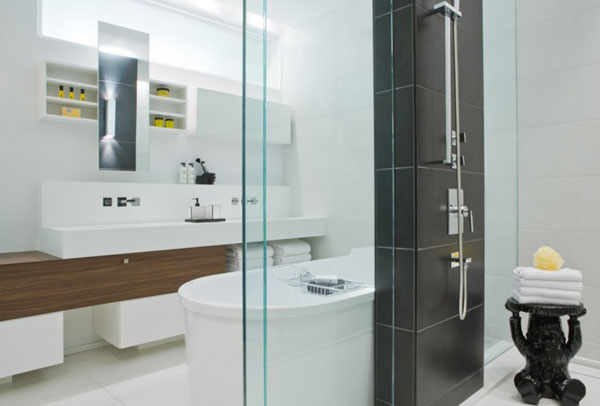A new contemporary model home developed by interior design firm Cecconi Simone for a townhouse community in Toronto, Canada as a part of the “Trinity Bellwoods Town + Homes” project is what we would talk about here. Implying the development of three unit types within the community, the project outcome is a peppy lovely palette of white, black, walnut and yellow. The custom mill work, with alternating closed and open storage, covers the full length of the ground level, generating a continuous, horizontal composition of solids and voids.
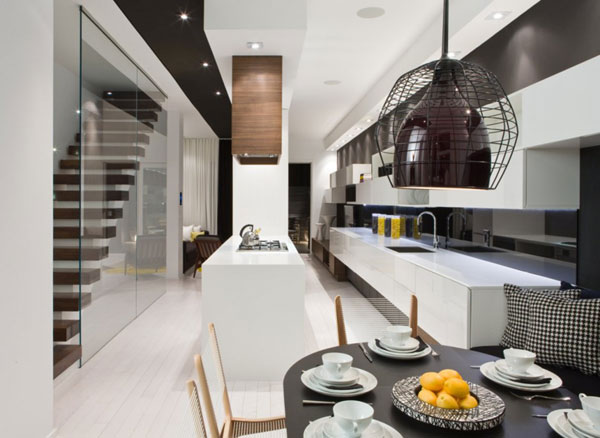
Complementing it, the stair, kitchen island tower and integrated exhaust hood introduce modulating elements of verticality. The master suite features a custom walnut-laminate sleep unit, incorporating a bed, side tables, and sofa and display grooves with LEDs. The en-suite comprises a specially-designed vanity with integrated white Corian sinks, counter and backsplash and open and closed storage cabinets in white and walnut laminate. A pivoting mirror gives access to the custom wall-mounted cabinets. A visual treat, this creative design is certainly one suited for contemporary homes.
