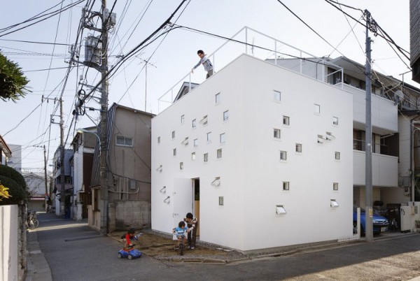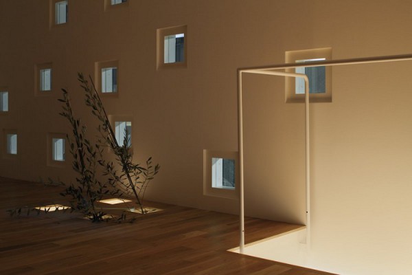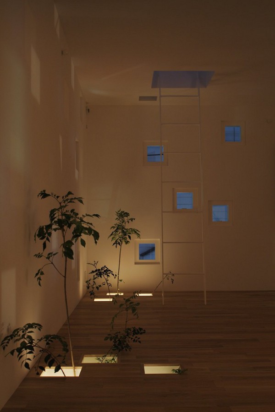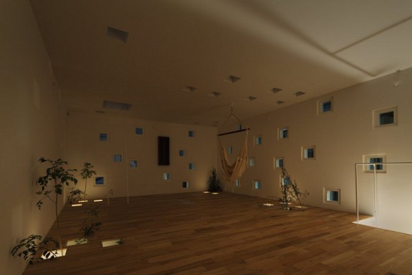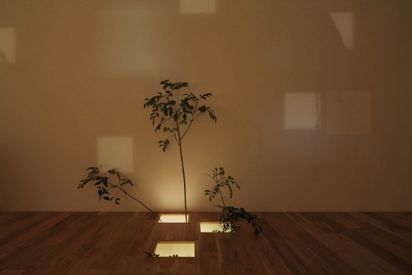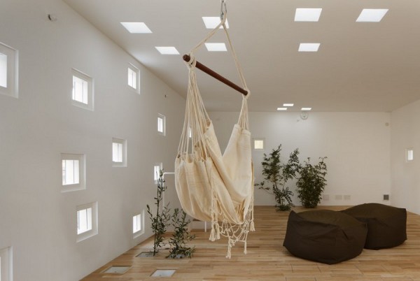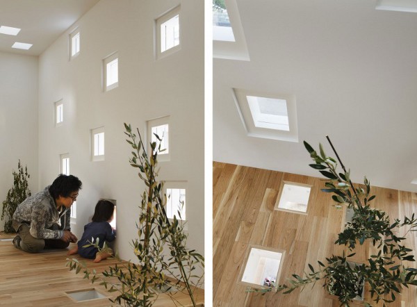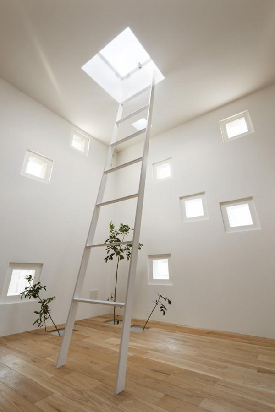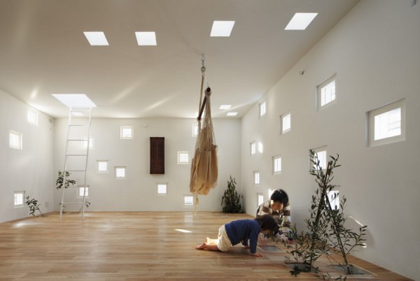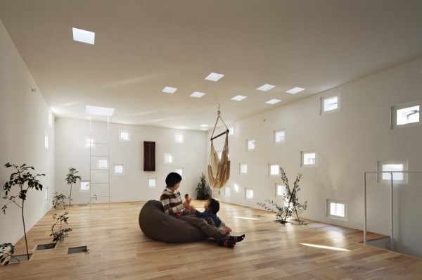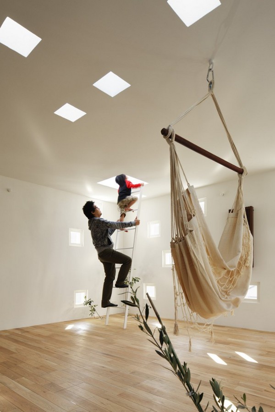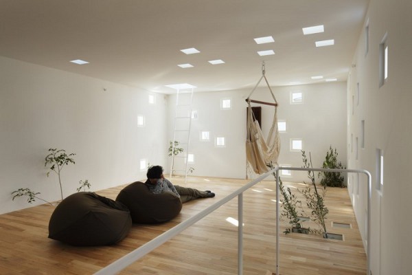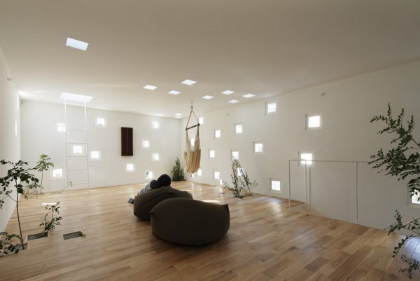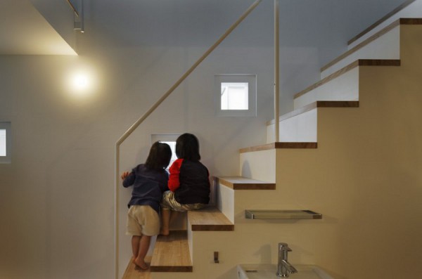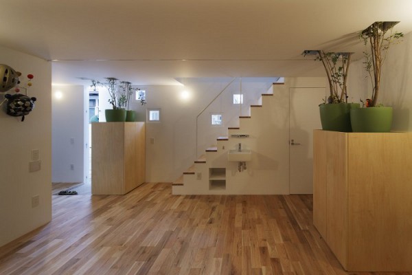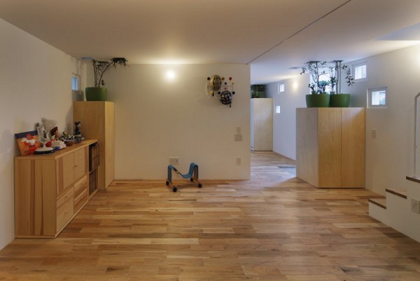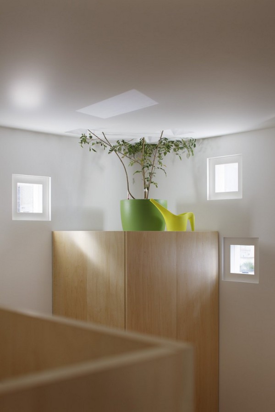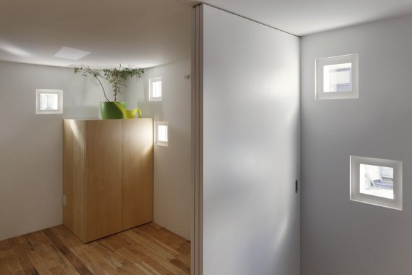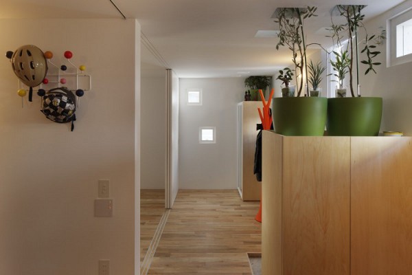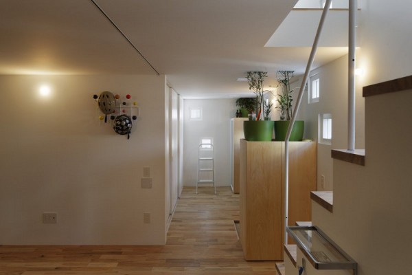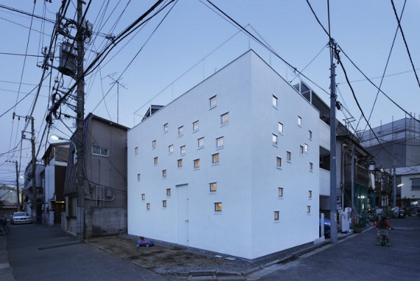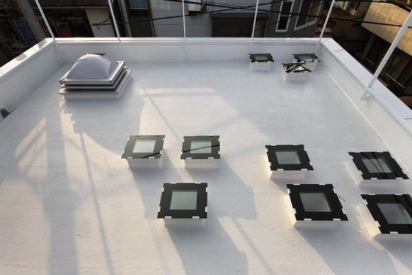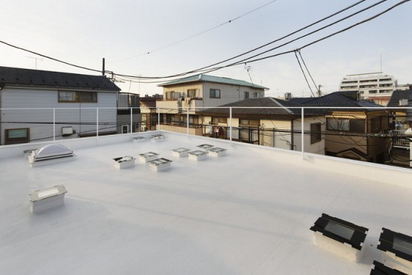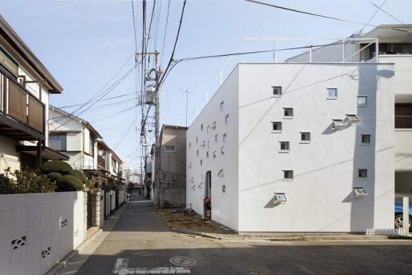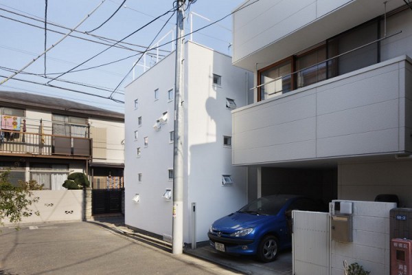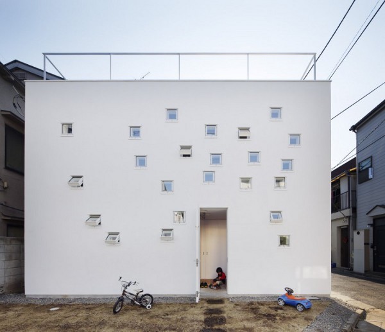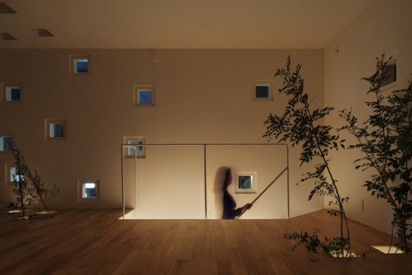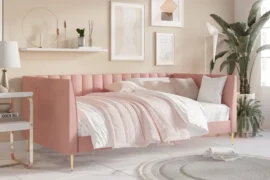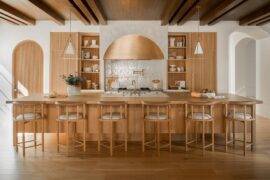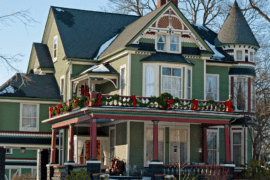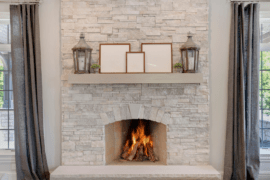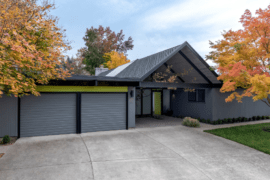The Room Room House is a small, but beautiful home situated in a densely populated area of Tokyo in Japan. This small two-storey home is situated on an area of 775 sq ft. The house is very well designed by the Japanese Studio, Takeshi Hosaka Architects. The Room Room House was designed for a family with deaf parents and two children. The house has two levels. The ground floor has two small rooms and one big room at the first floor and a roof. Both the floors and roof have many small openings with an area of only 200 mm square. These openings work as a communication tool between the deaf parents and the children with hearing capability via the sign language.
Also these holes make the house naturally well-lit and airy. The house is wooden floored with a unique design of the interiors. One striking aspect about the house is a tree which passes through the first and second floors through the mini-openings. So, it would be nice to say that the house provides communication among and between the human beings and nature too. The Room Room House is an example of extra-ordinary and amazing architecture. Perfectly suitable for the urban area, the Room Room House is a small house with a pretty big space!
