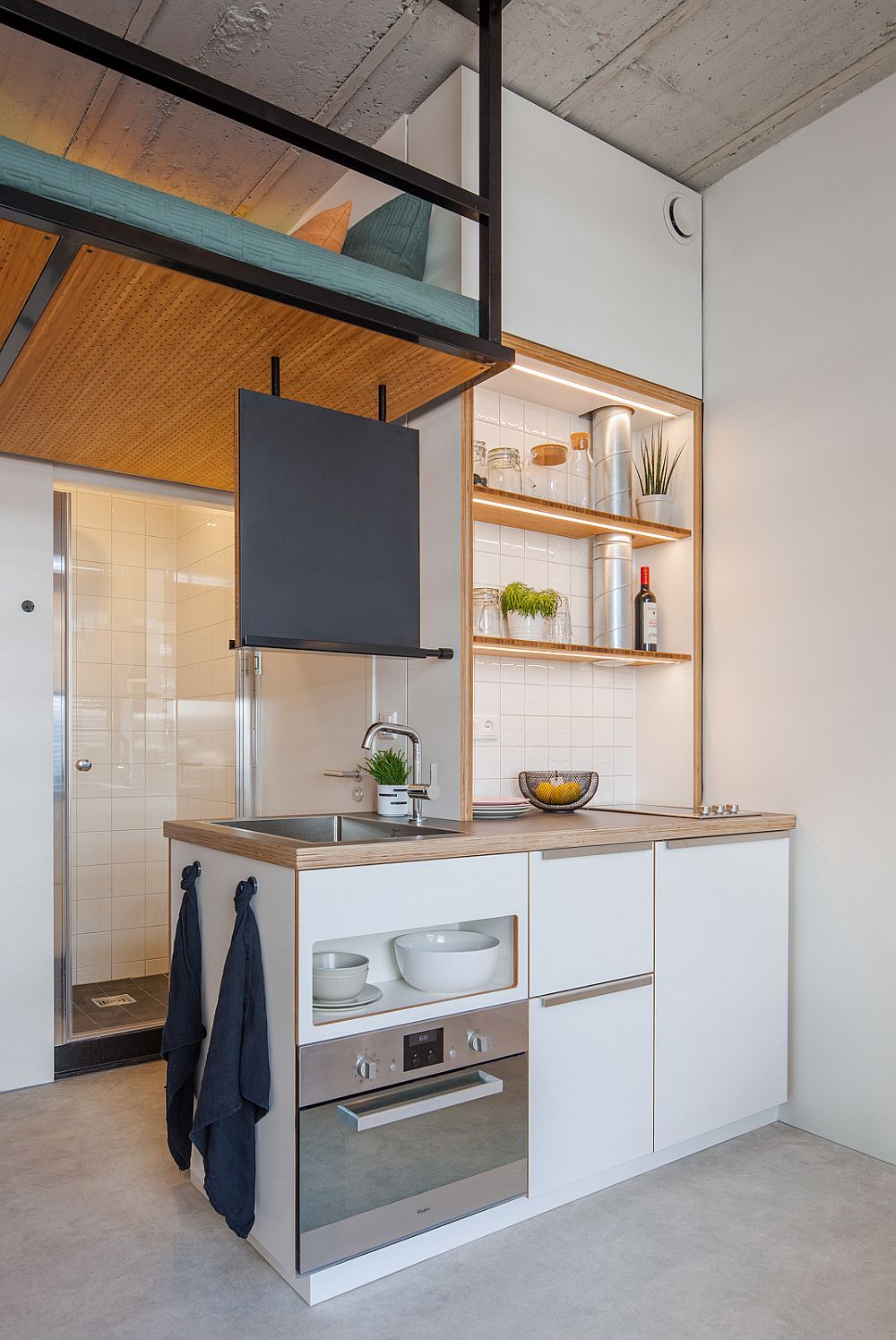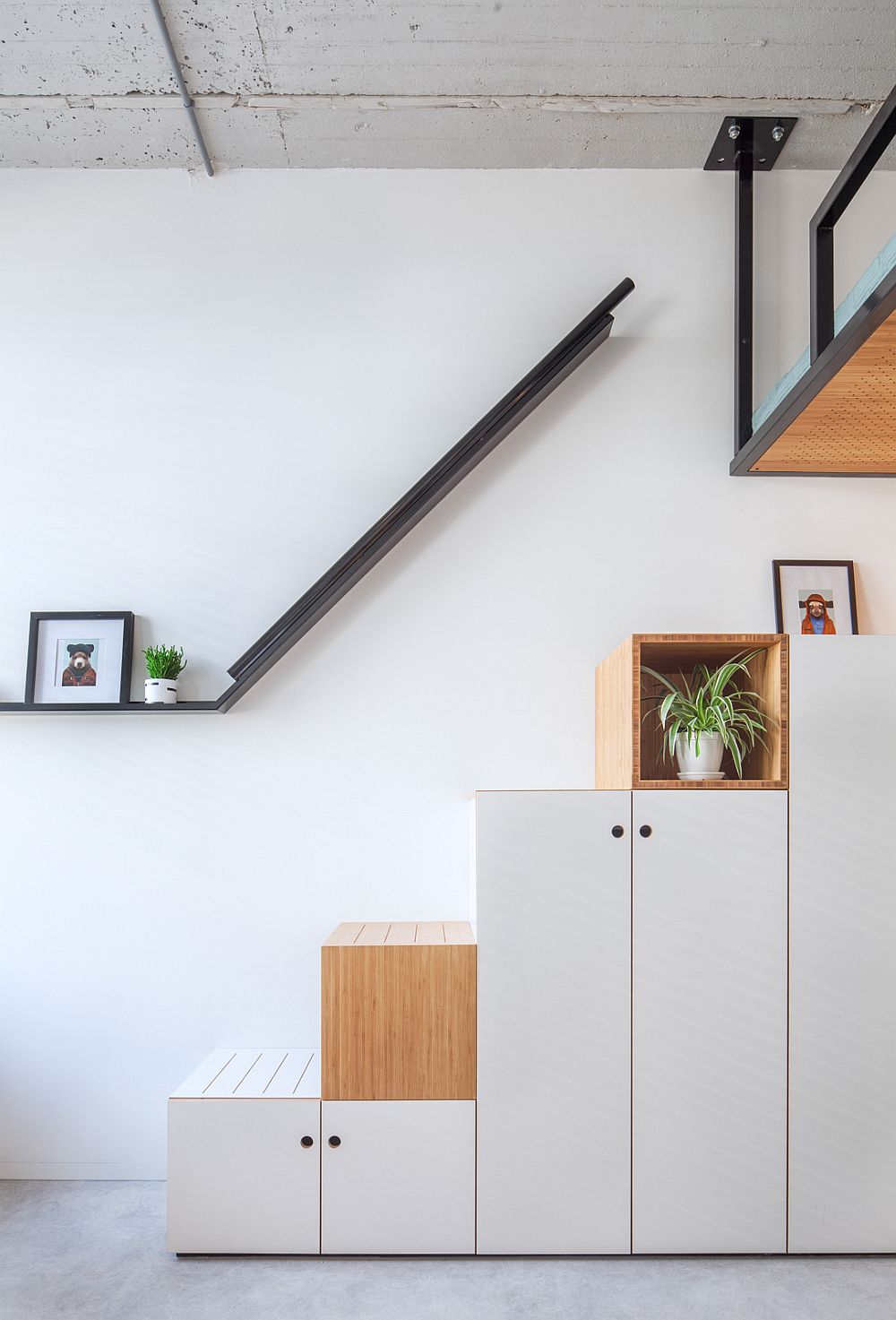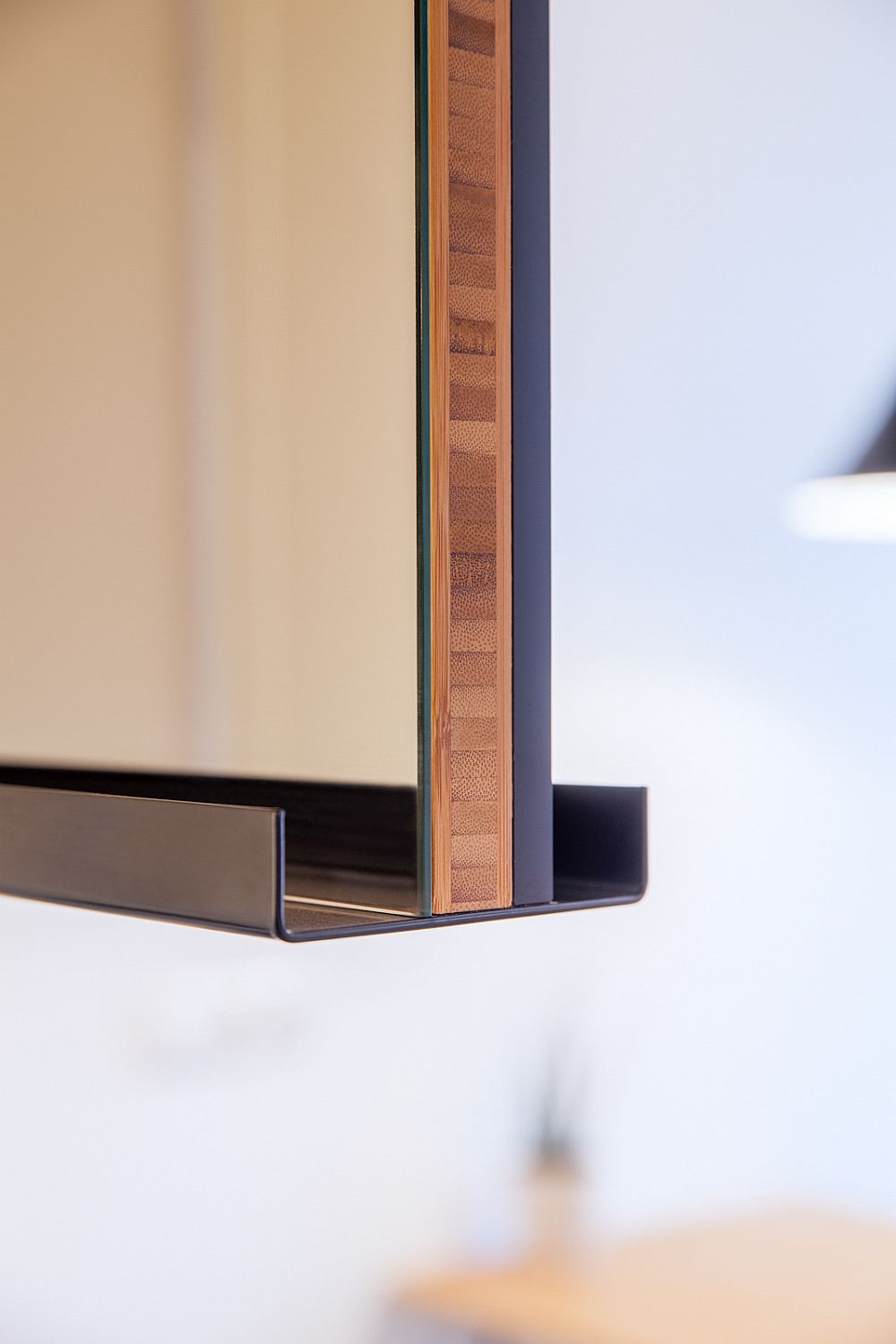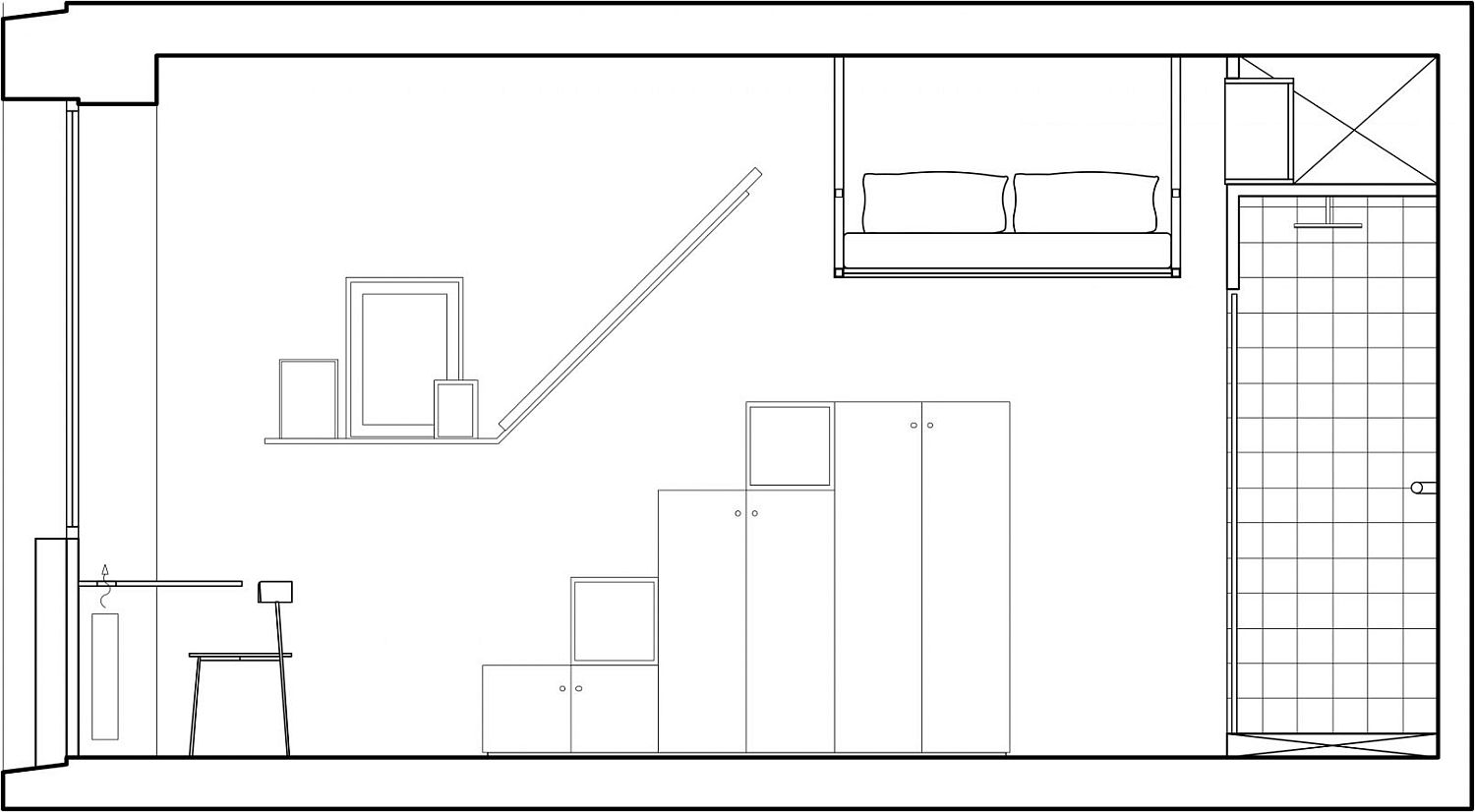If you have already heard this before, then it is for good reason – space is increasingly becoming a premium in the modern world. In the world of student dorms and college housing, this is even truer. Transforming a former office building into a student housing unit is hard enough as it is. But having to do that while taking care of spatial constraints and maximizing efficiency is even more difficult. It is this challenging task that Standard Studio pulls off so elegantly with the smart and stylish Hermes City Plaza student housing in Rotterdam.
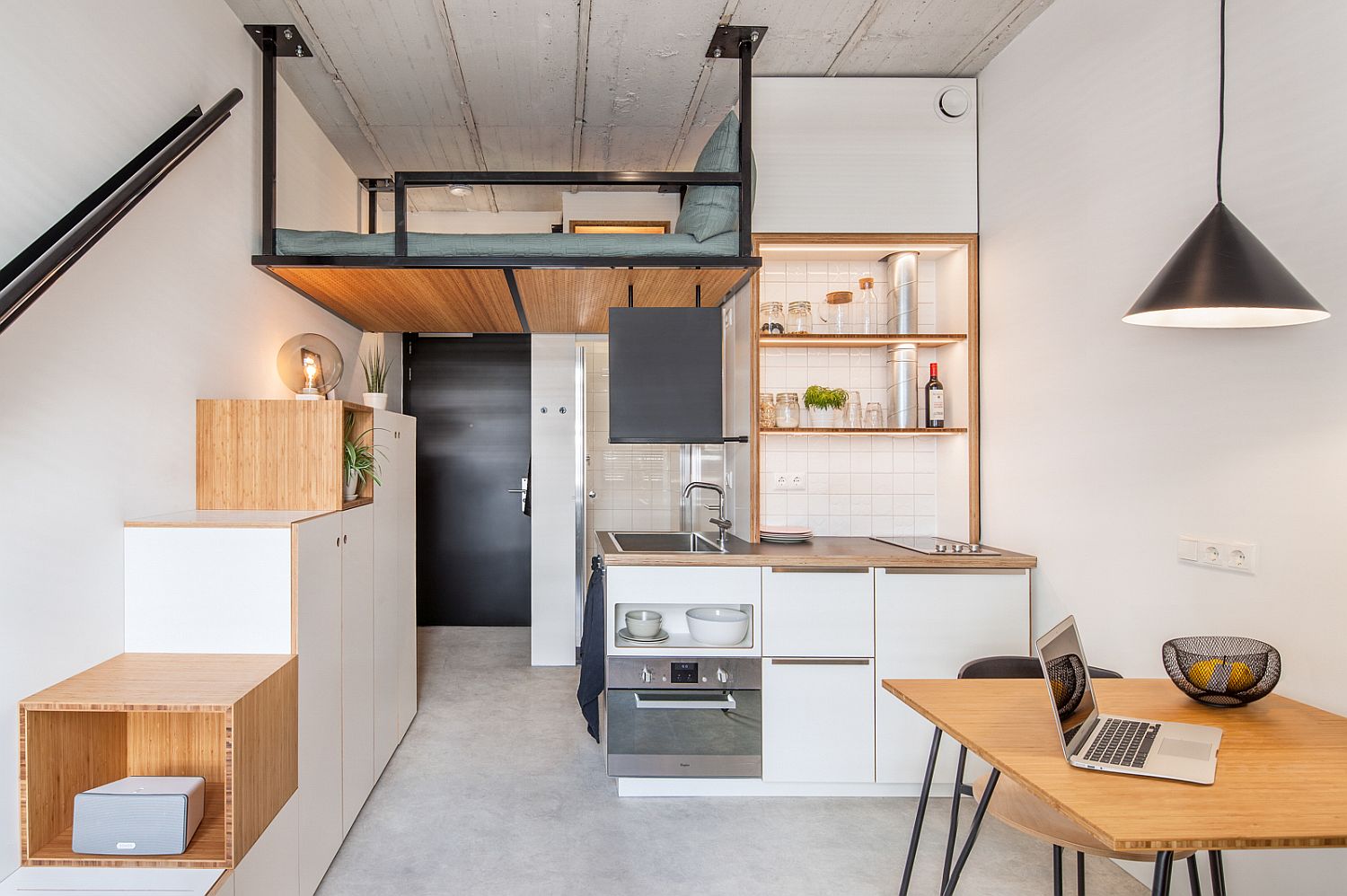
Each of these apartment units is no more than just 18 square meters large and to provide all the necessary units and services in this tiny area means maximizing the vertical room on offer. The loft bed above the kitchen and bathroom at the back end of the apartment is the highlight here with the small living nook and a dashing dining area next to them. Every little corner has been utilized to the hilt with efficient workstations and comfy couches filling in the awkward areas. Large windows bring in ample ventilation while clever storage units add another layer of space-savvy goodness.
Stairway to the loft bed has been turned into storage units as well and the kitchen and bathroom next to it are both compact and fabulously lit. Bamboo is used sporadically while the white backdrop offers a monochromatic backdrop that does away with any visual fragmentation. [Photography: Wouter van der Sar]
RELATED: Tiny 34sqm Apartment Blends Space-Savvy Design with Scandinavian Style
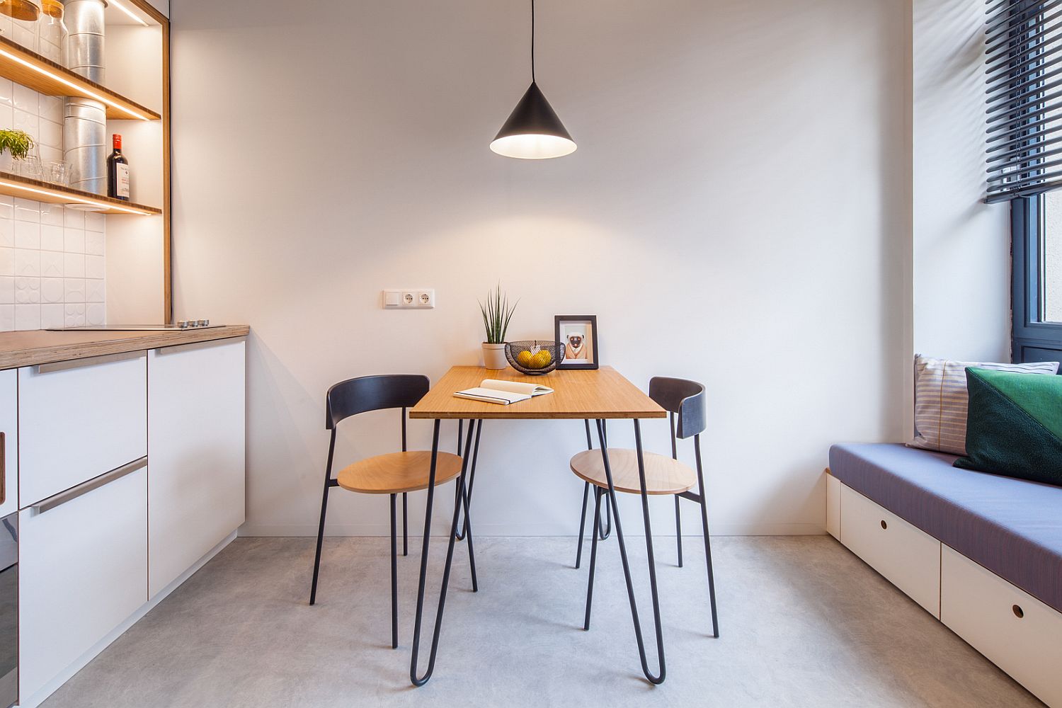
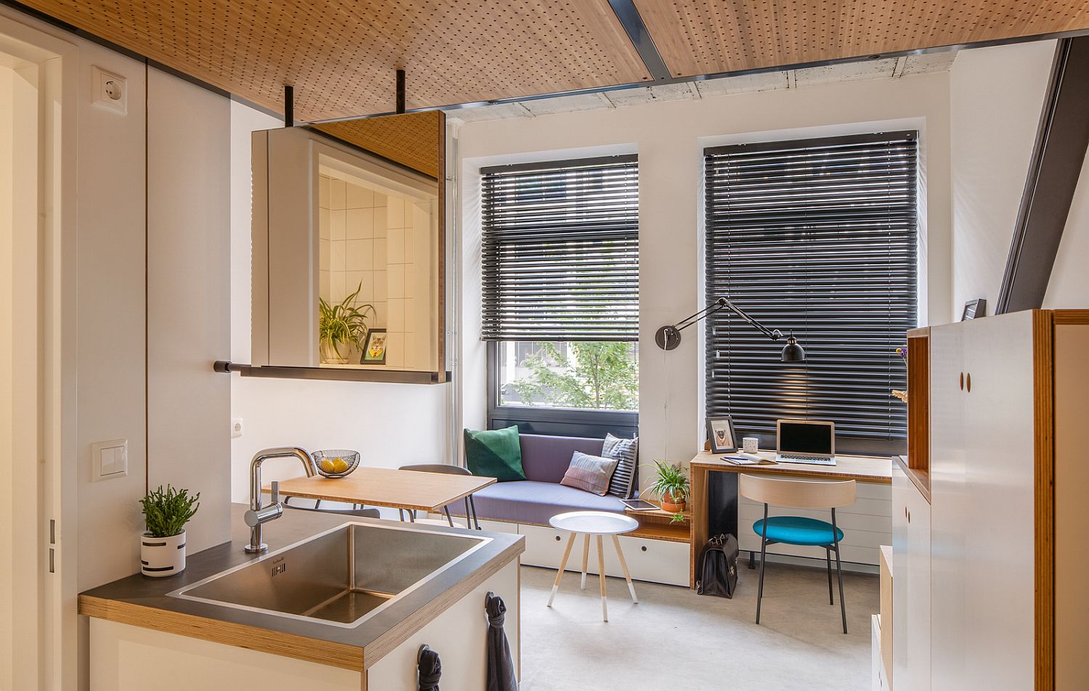
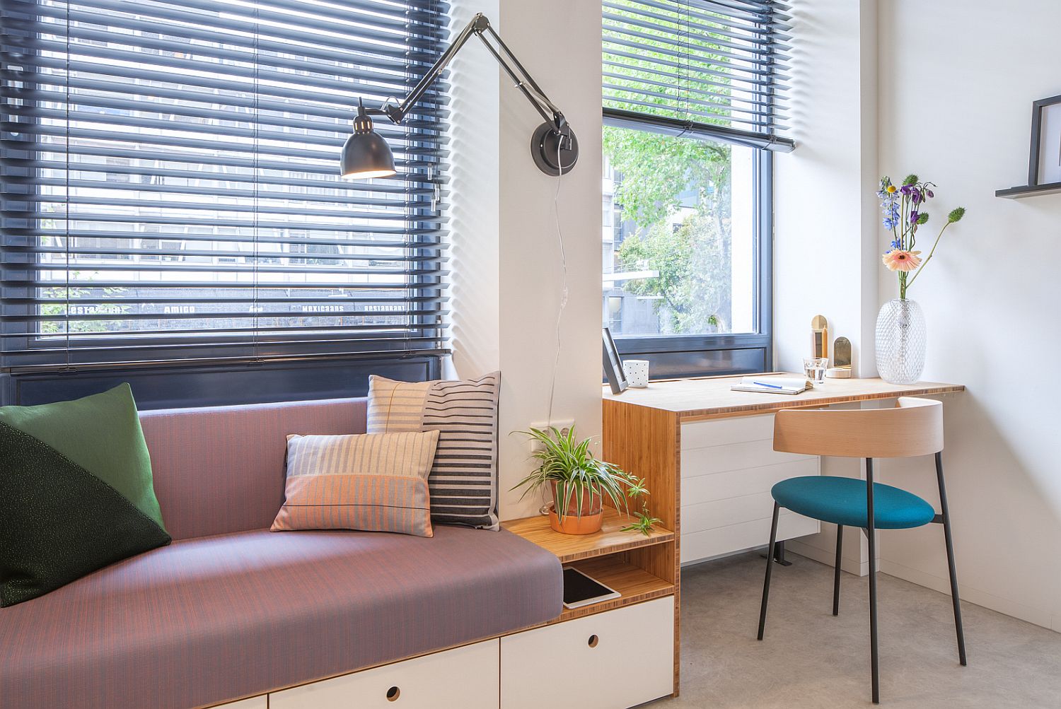
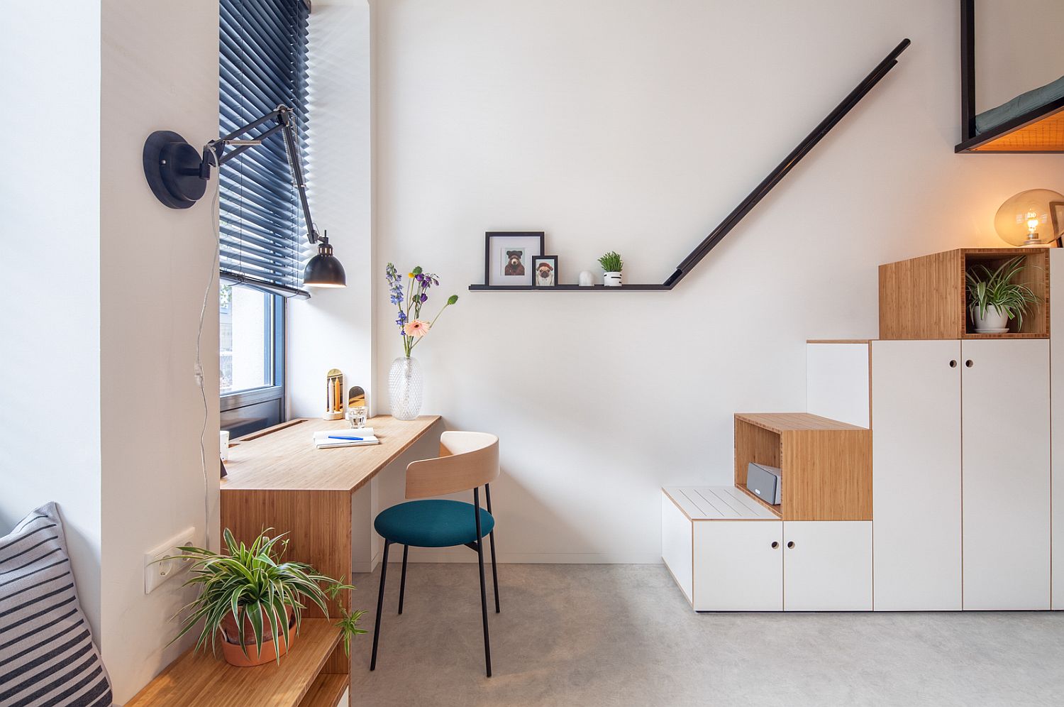
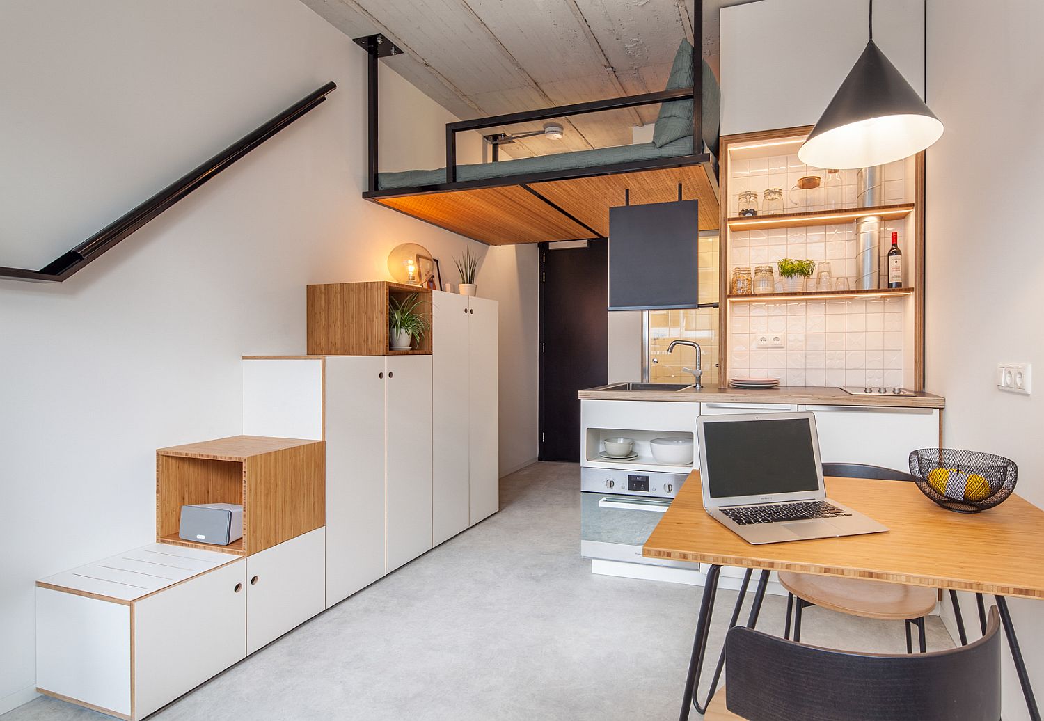
Because the house offers no space for a vanity unit and a sink in the kitchen, both have been ingeniously combined. The sink is divided by a floating panel which is on one side a sink with mirror. And on the other hand, it is a sink in the kitchen with a handy chalkboard.
RELATED: Going Vertical: Tiny 22-Sqm Apartment Maximizes Space in Style
