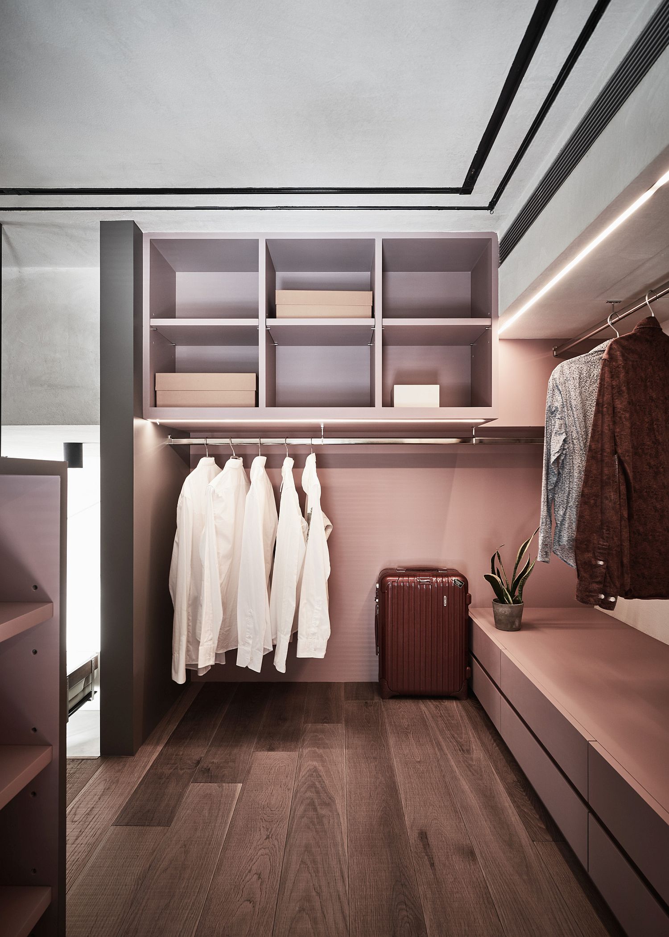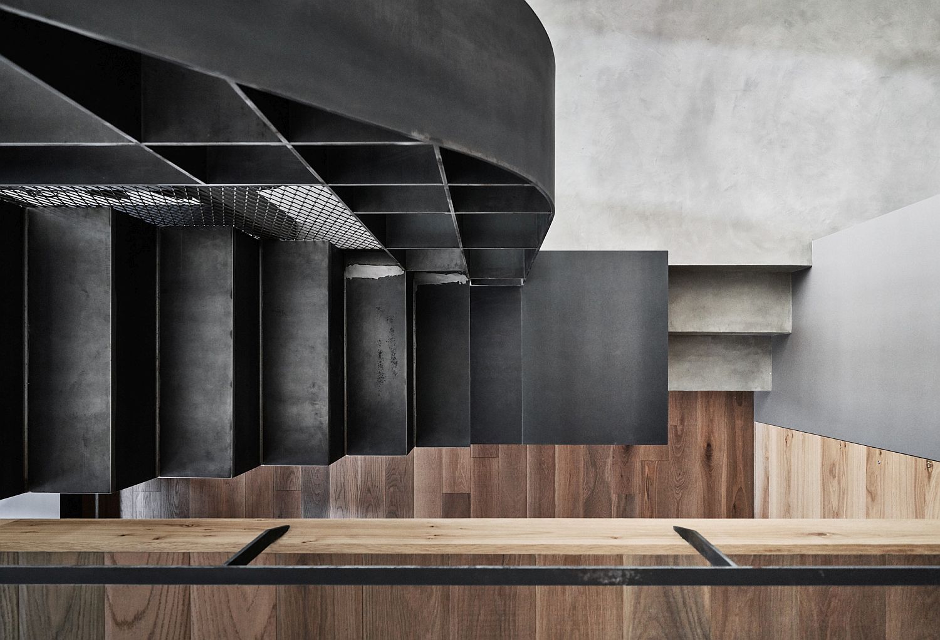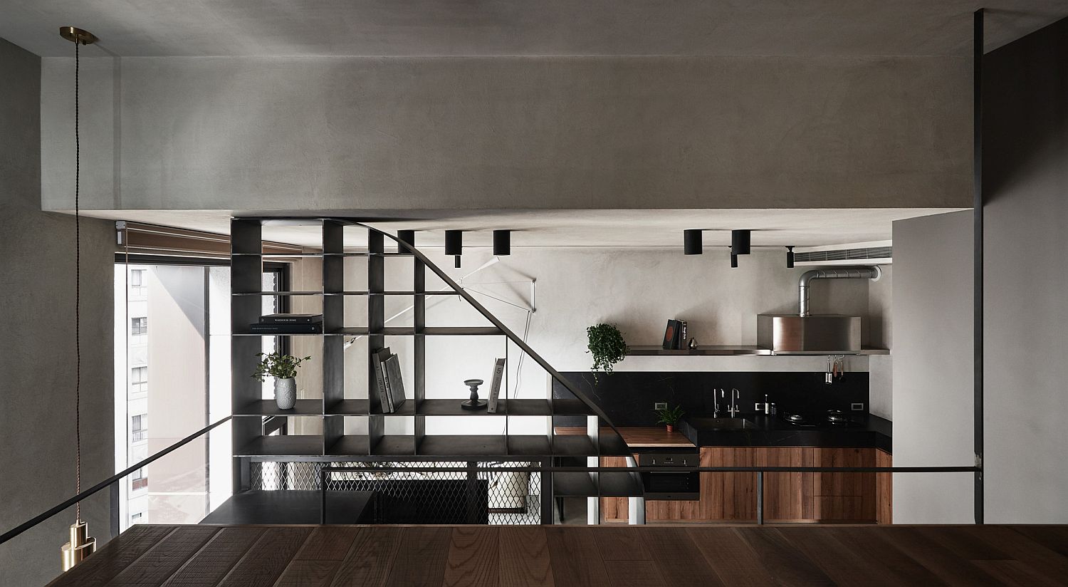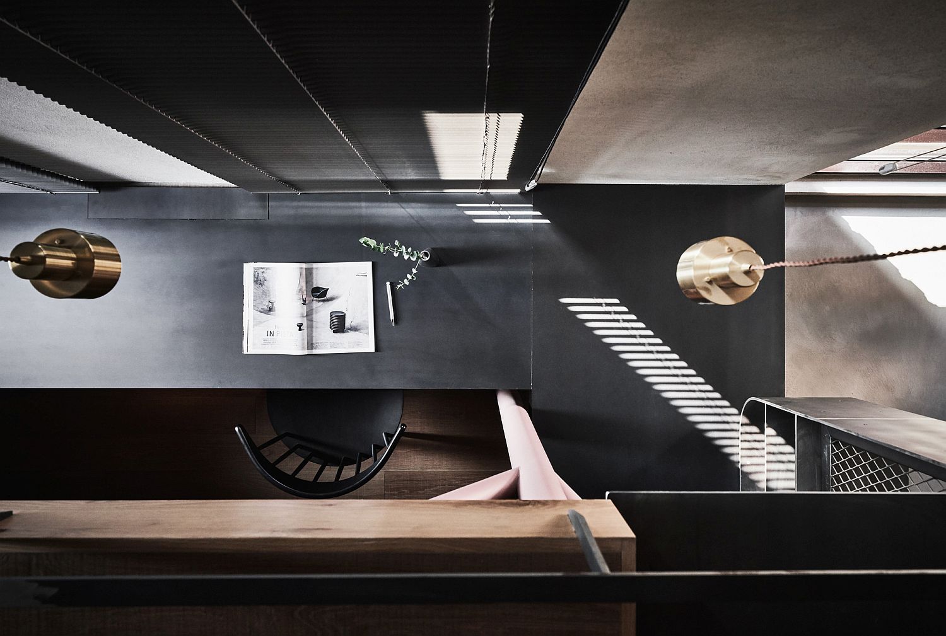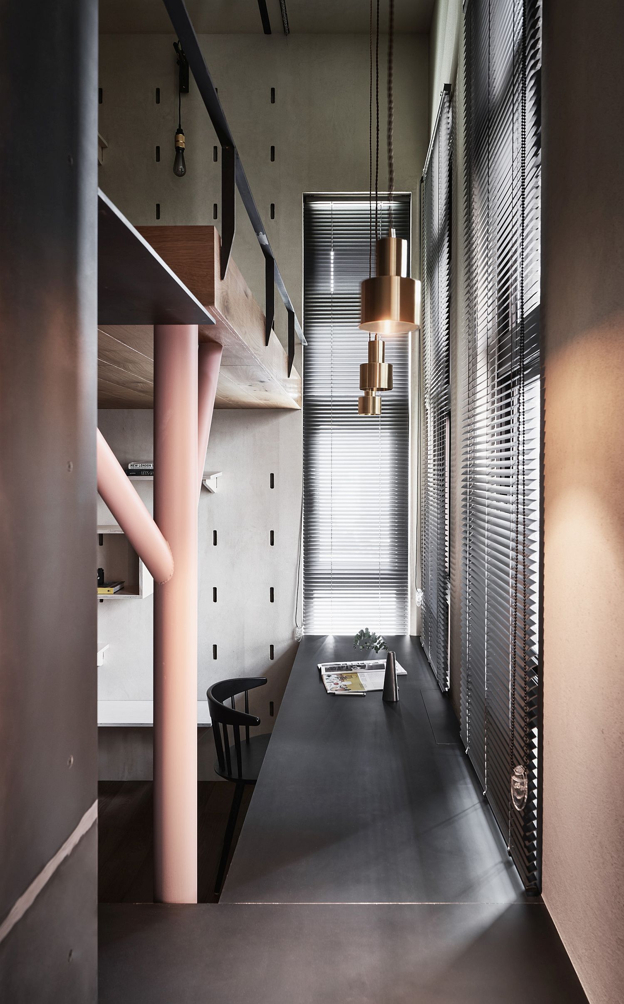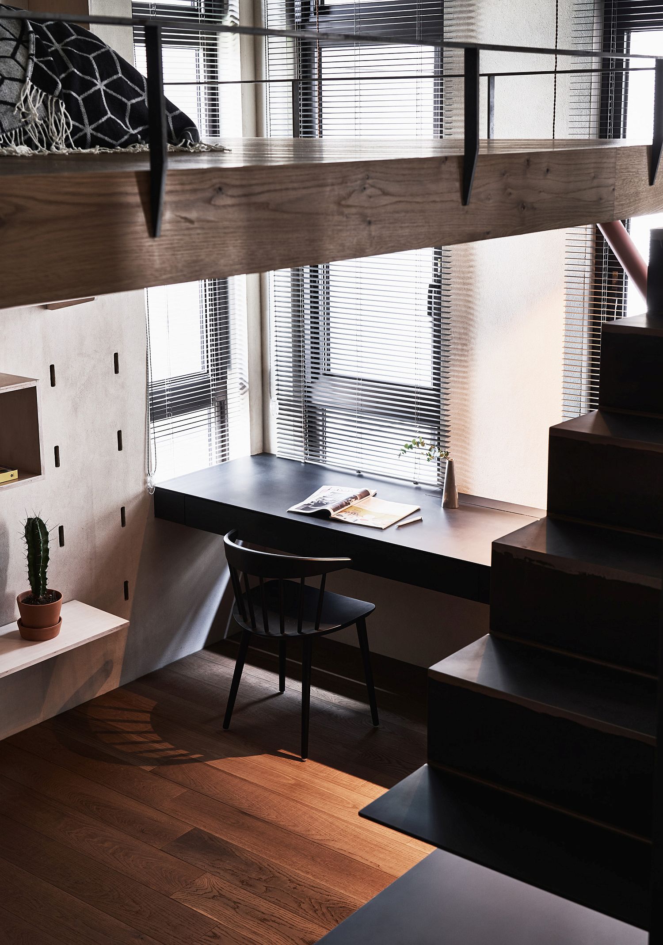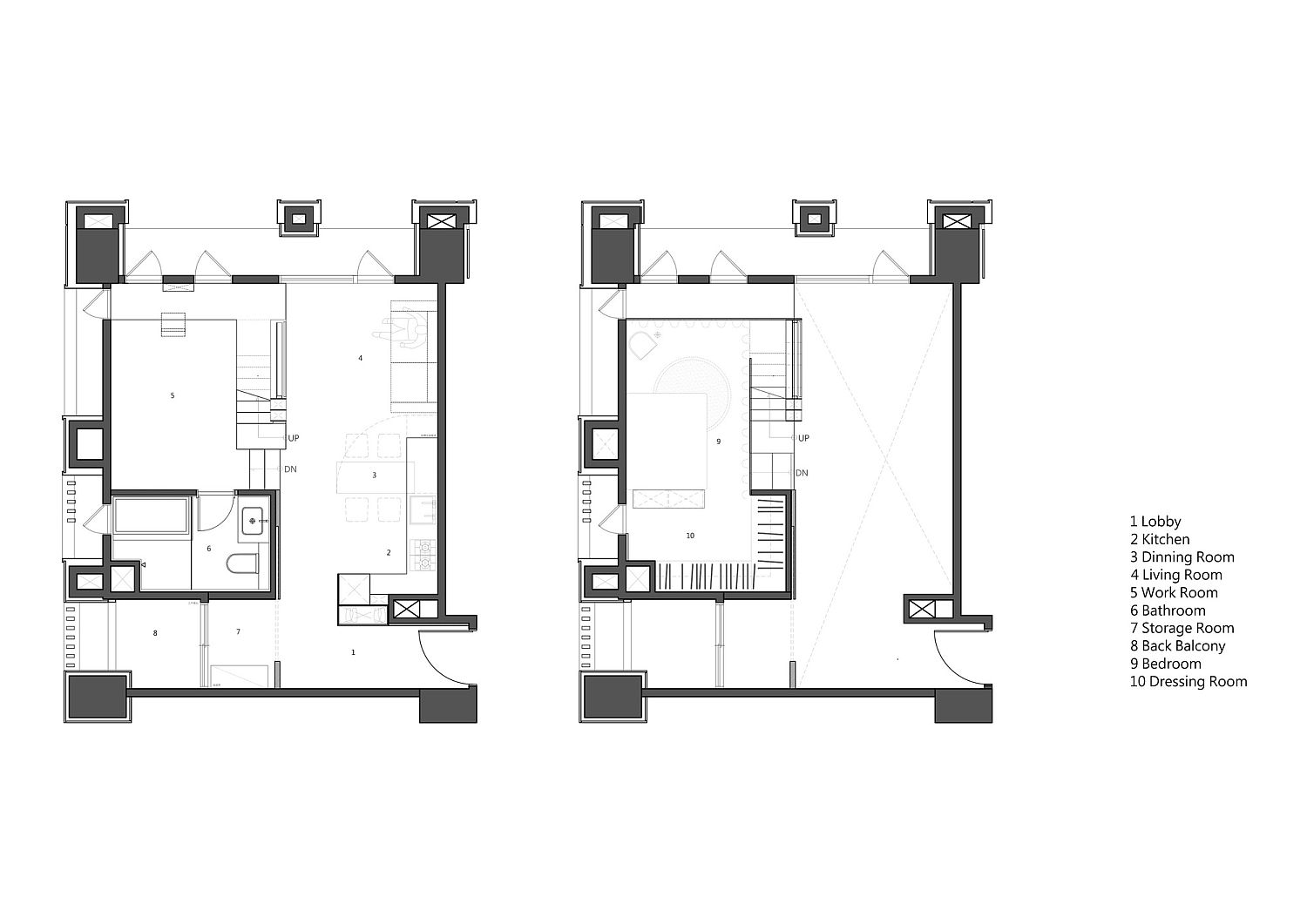The quest for the perfect home means different things for each of us. Some of us are constantly looking for ways in which we can improve our rented homes without altering it drastically while others are searching for new ways in which they can bring seasonal flavor to their exquisite residence. But the most common conundrum when it comes to urban apartment design is undoubtedly one that involves maximization of space. To put it more plainly, all of us living in cities want to make the most of our limited apartments. Nestled in a busy neighborhood of Taipei, Apartment X was designed by KC Design Studio with an intention of completely utilizing the vertical space on offer.
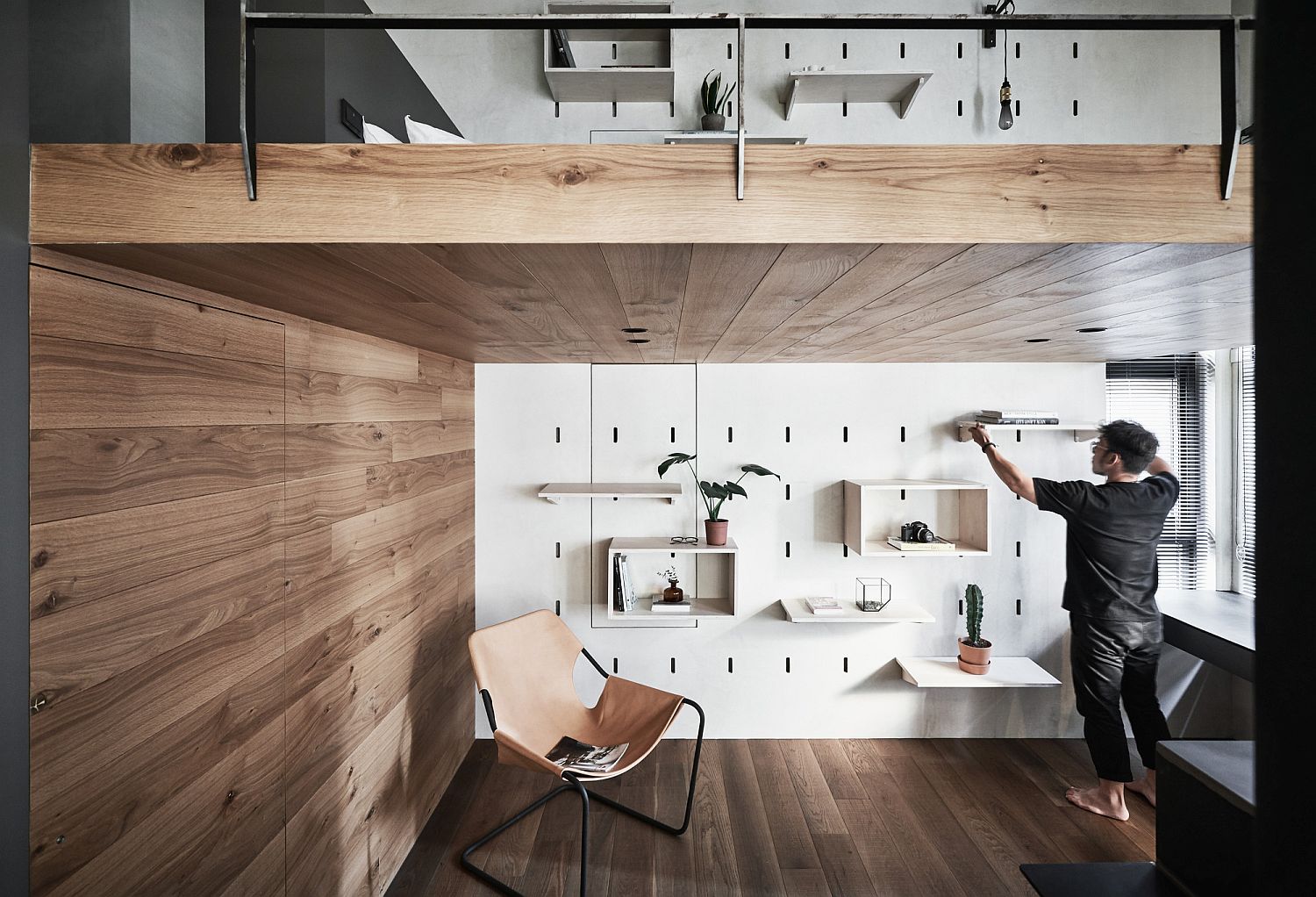
With the small apartment boasting of only 40 square meters of space, the architects turned to a loft level to create more square footage without cluttering the interior. It is the bedroom and closet area that occupy the lovely loft level that overlooks the living area below. Sitting right underneath the loft is the study and home office and it was placed there since the necessity to stand up in this area is limited! The living area is small and finds itself next to the more spacious and functional kitchen and dining zone. Demarcations between each area are vague with one flowing into the next.
RELATED: Modern Industrial Loft Apartment in Bratislava Showcases Space-Savvy Design
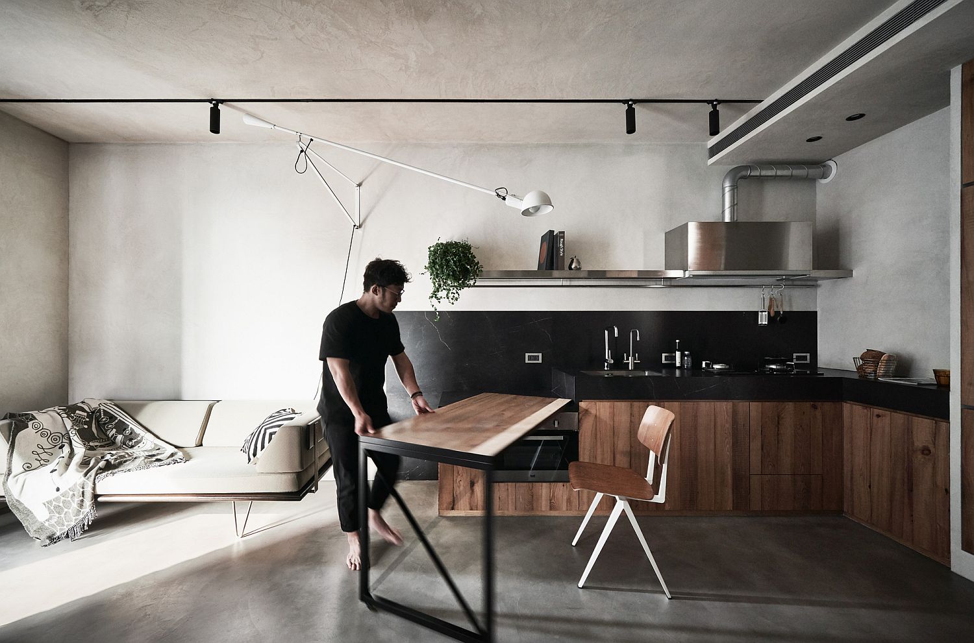
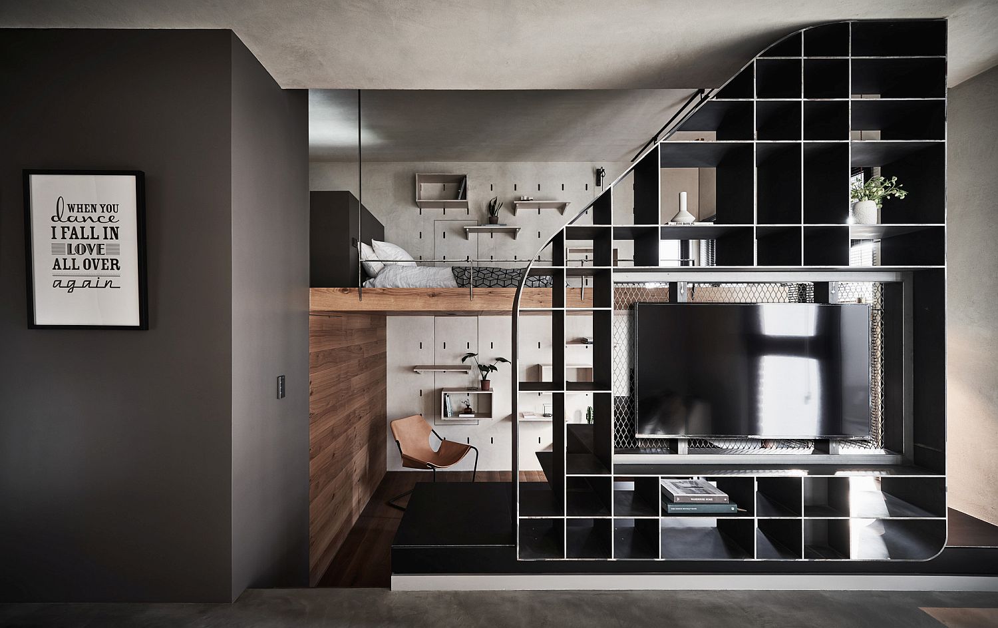
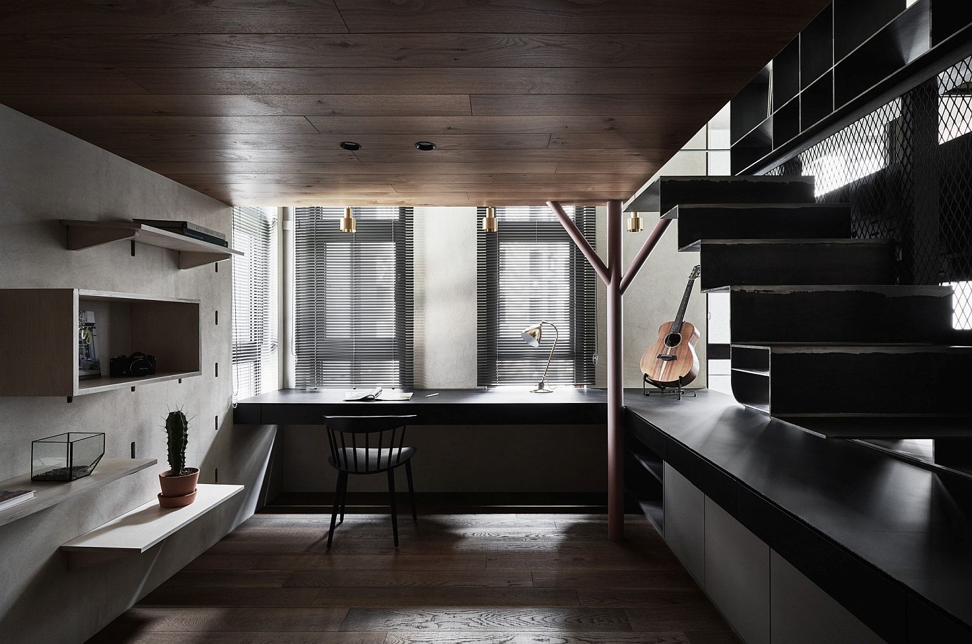
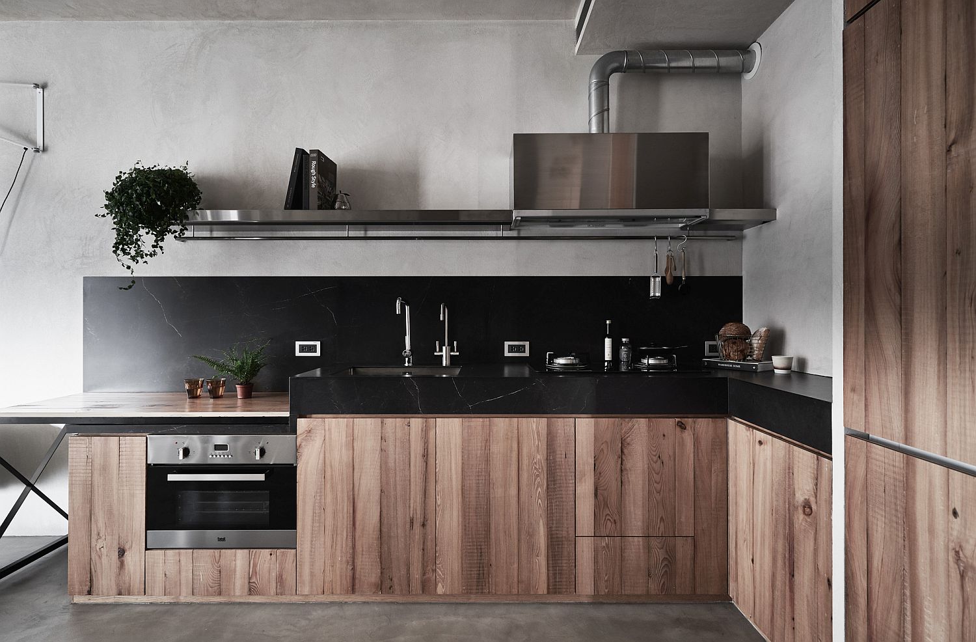
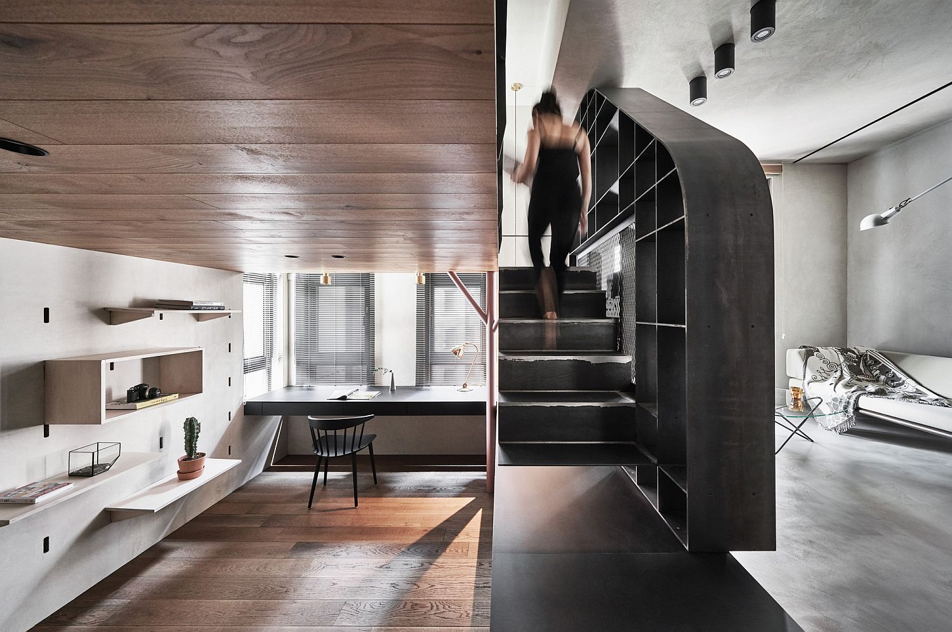
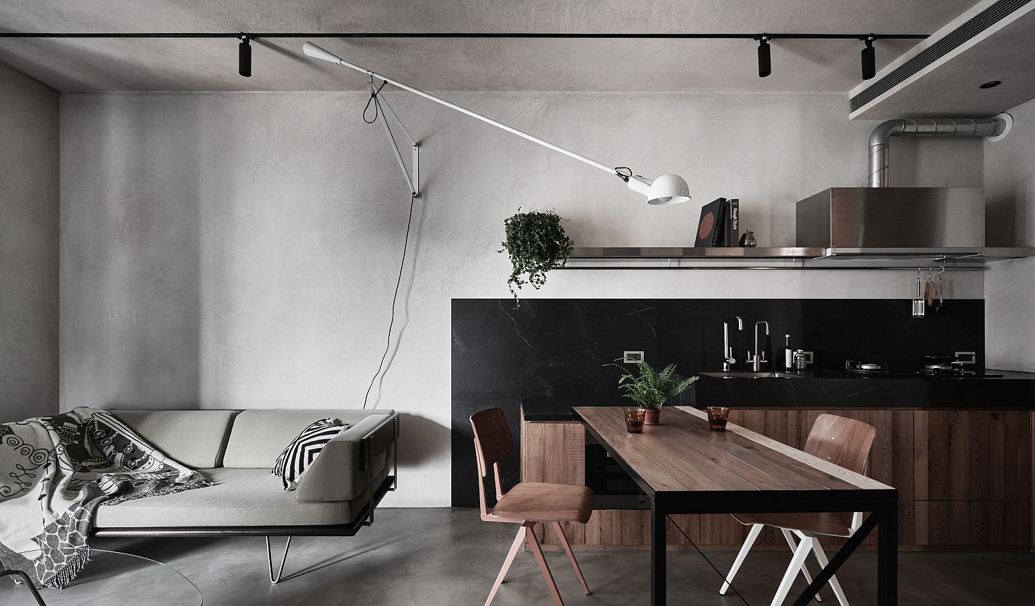
Apart from the loft level bedroom, other space-saving solutions inside this modern Taiwanese apartment include a modular storage wall that can be altered to suit the changing needs of the homeowner and a TV unit full of shelves; a perfect storage and display area! Smart, dashing and built to exude the vibe of a sophisticated bachelor pad, this tiny apartment teaches you about how you can maximize space without trying too hard. [Photography: Hey! Cheese]
RELATED: Chic Loft Apartment in London Adds Feminine Beauty to an Industrial Setting
