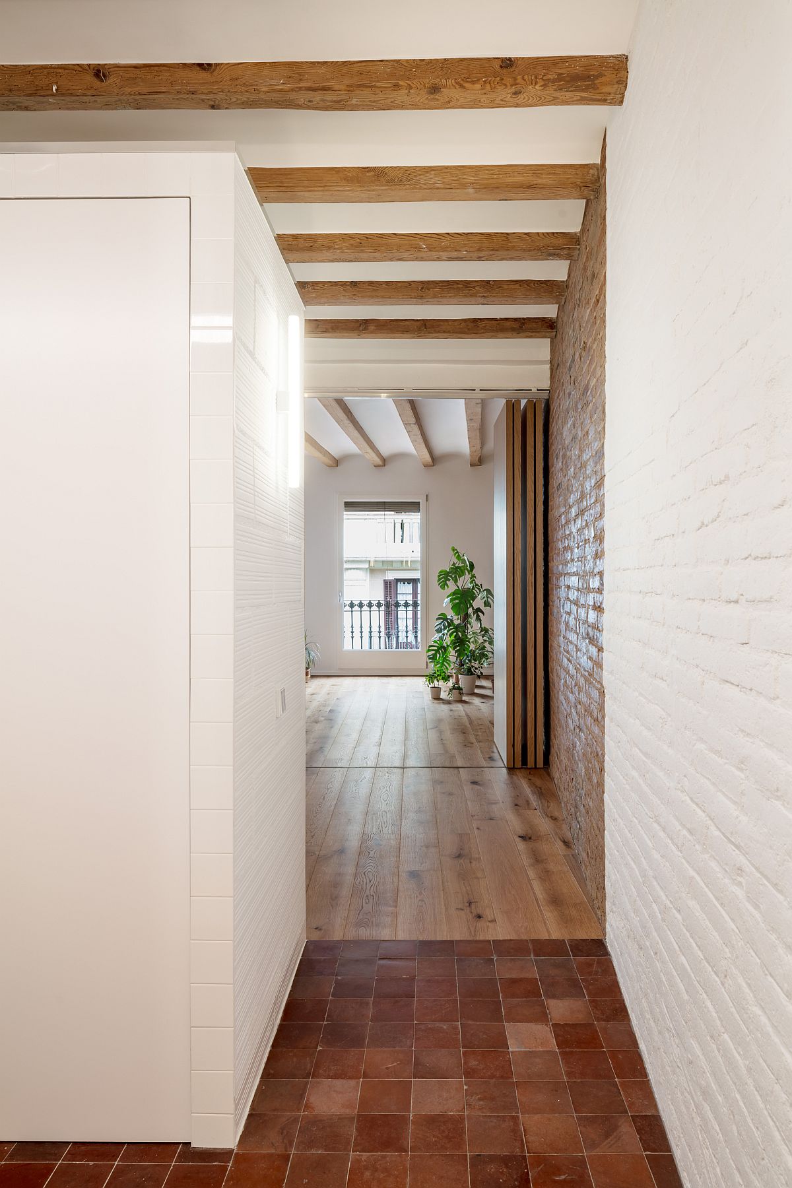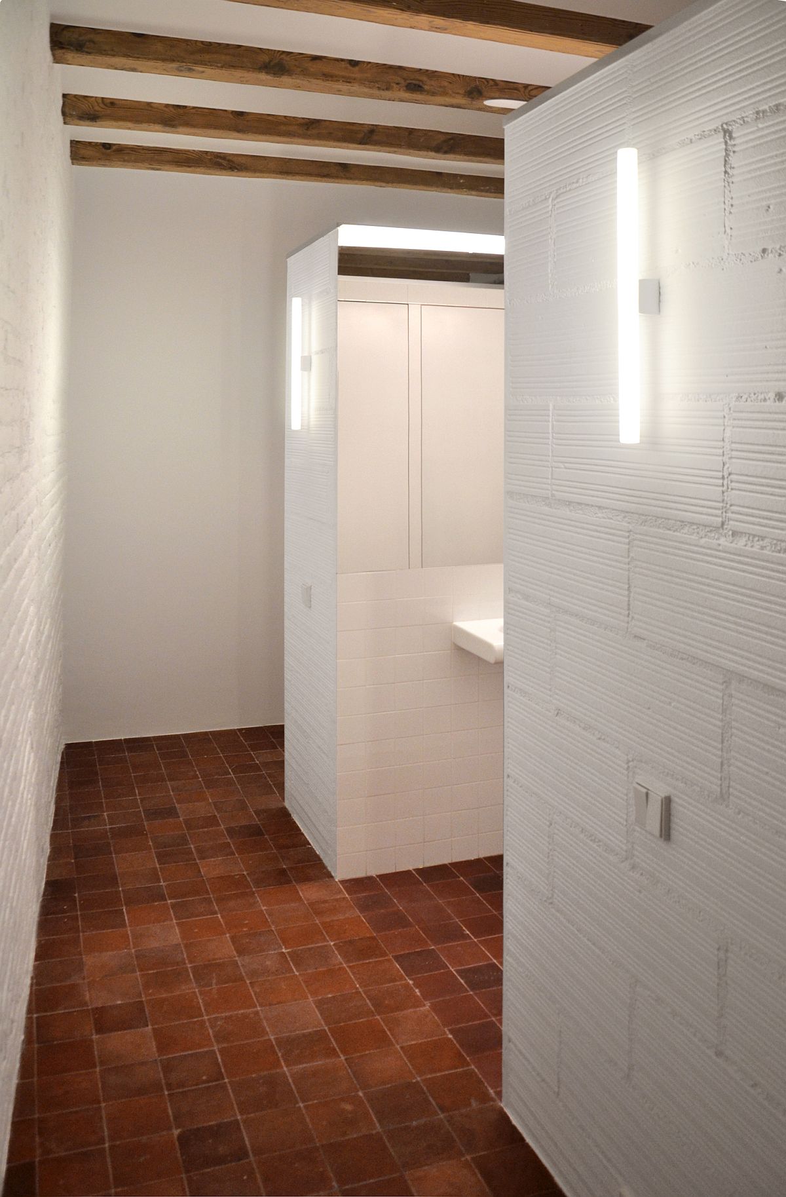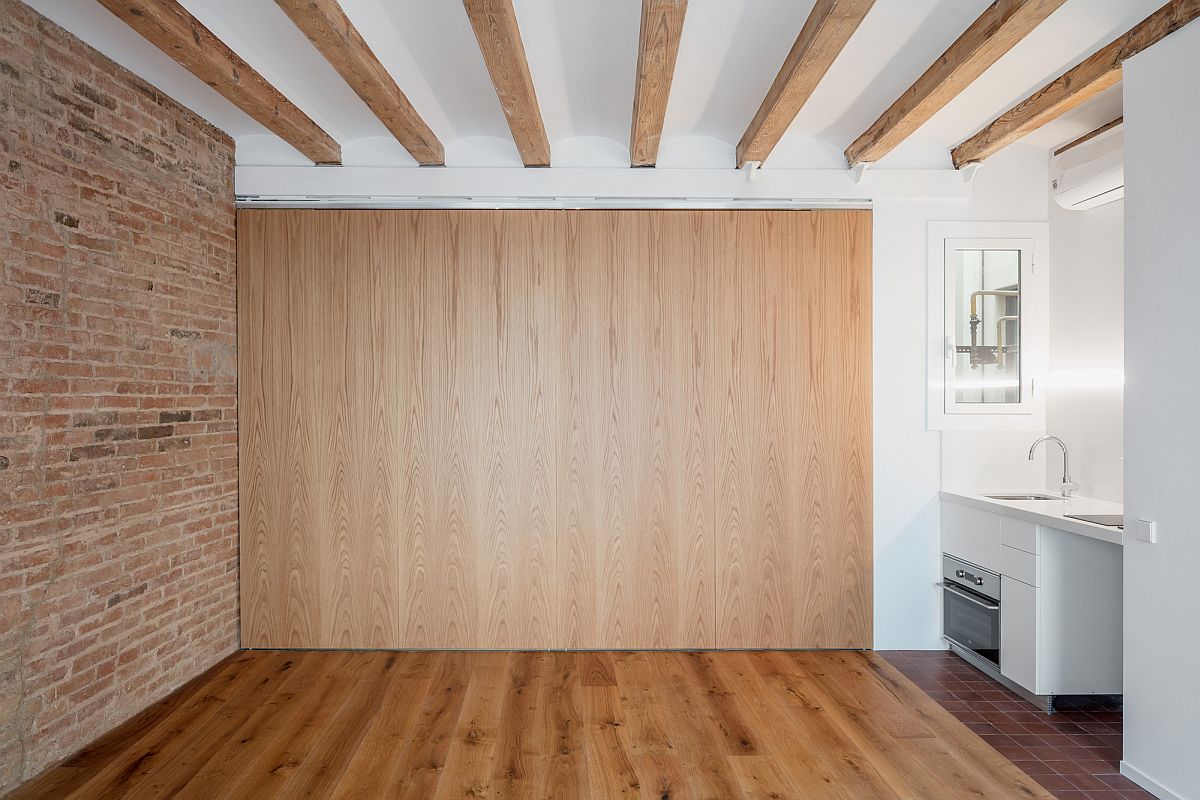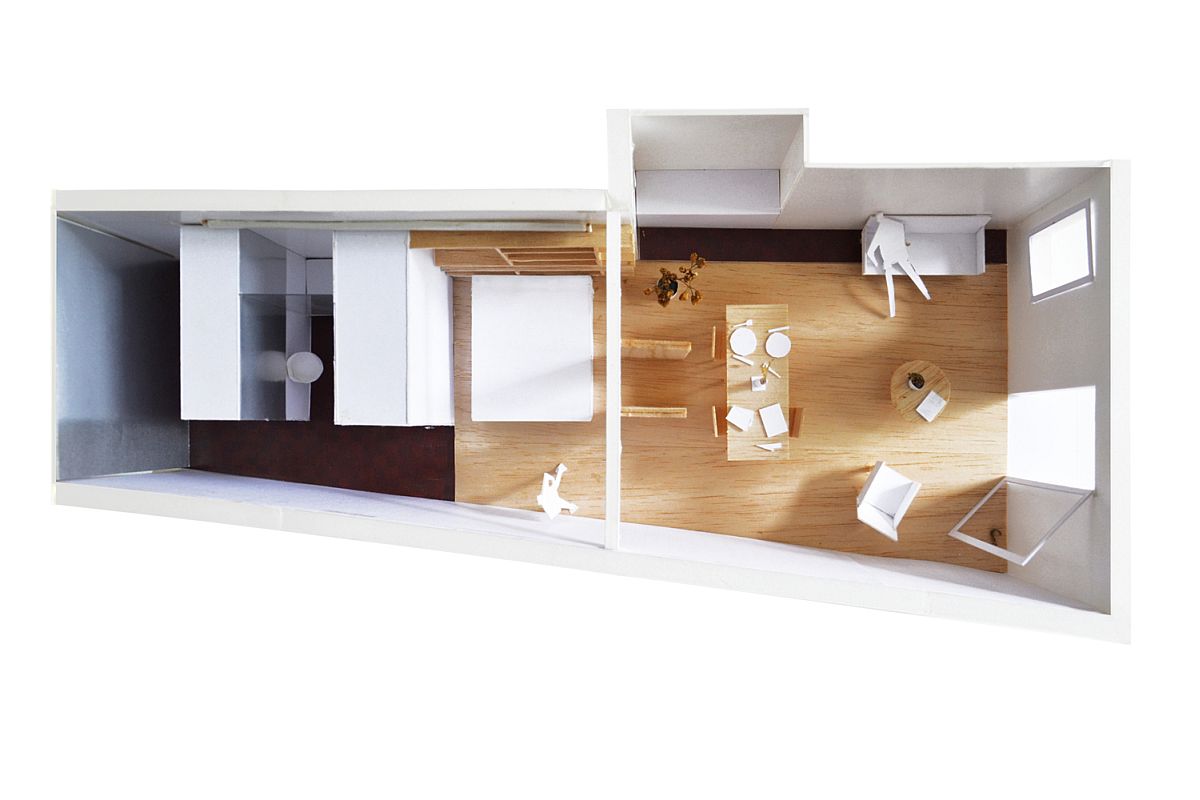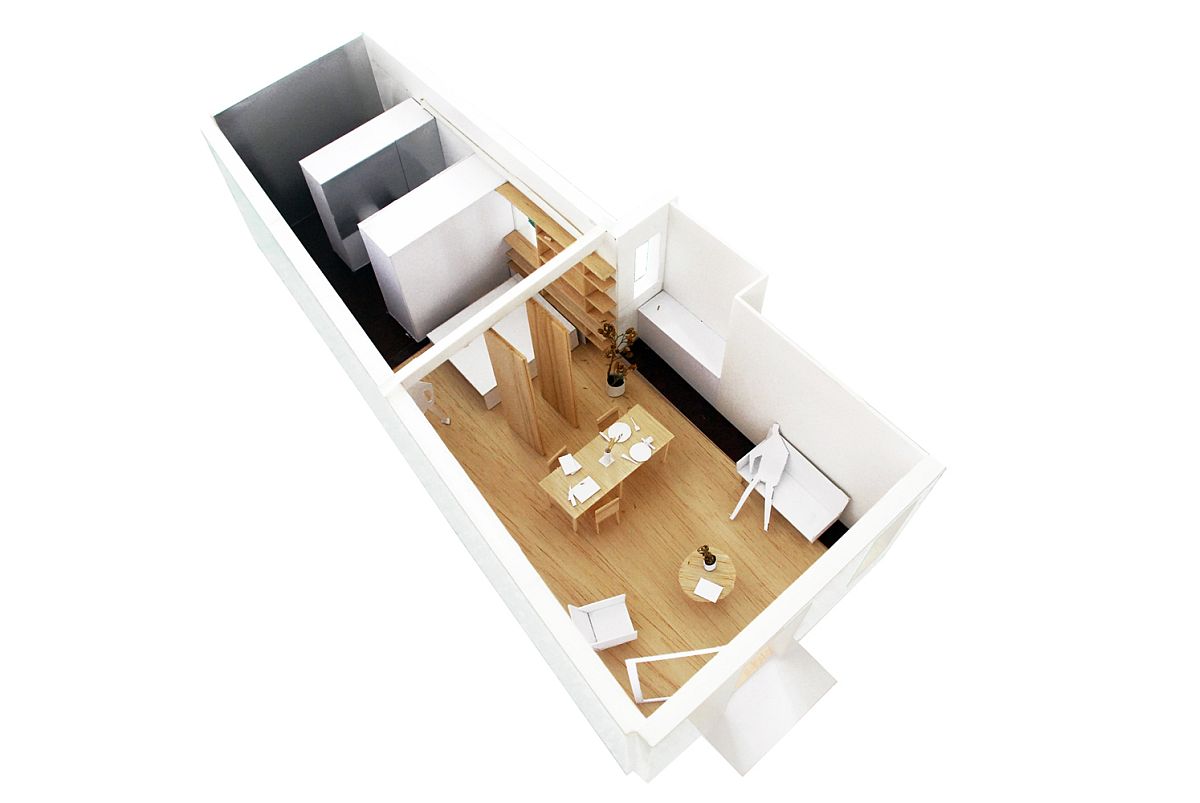With time, poor renovations and additions often turn an otherwise smart apartment into a decayed, poorly-lie home. Nestled in a building build in 1916, this old apartment in Barcelona is no more than 46 square meters in area. Unnecessary partitions inside the apartment along with gaining walls gave it a dark, dingy vibe before Adrian Elizalde Architecture stepped into to completely alter its ambiance. The Loft Renovation in Font Honrada Barcelona uses the two windows that bring natural light into apartment efficiently and distributes this light throughout using a neutral color palette and an open, inviting living area. Adaptable and contemporary, the new interior feels is charming and efficient!
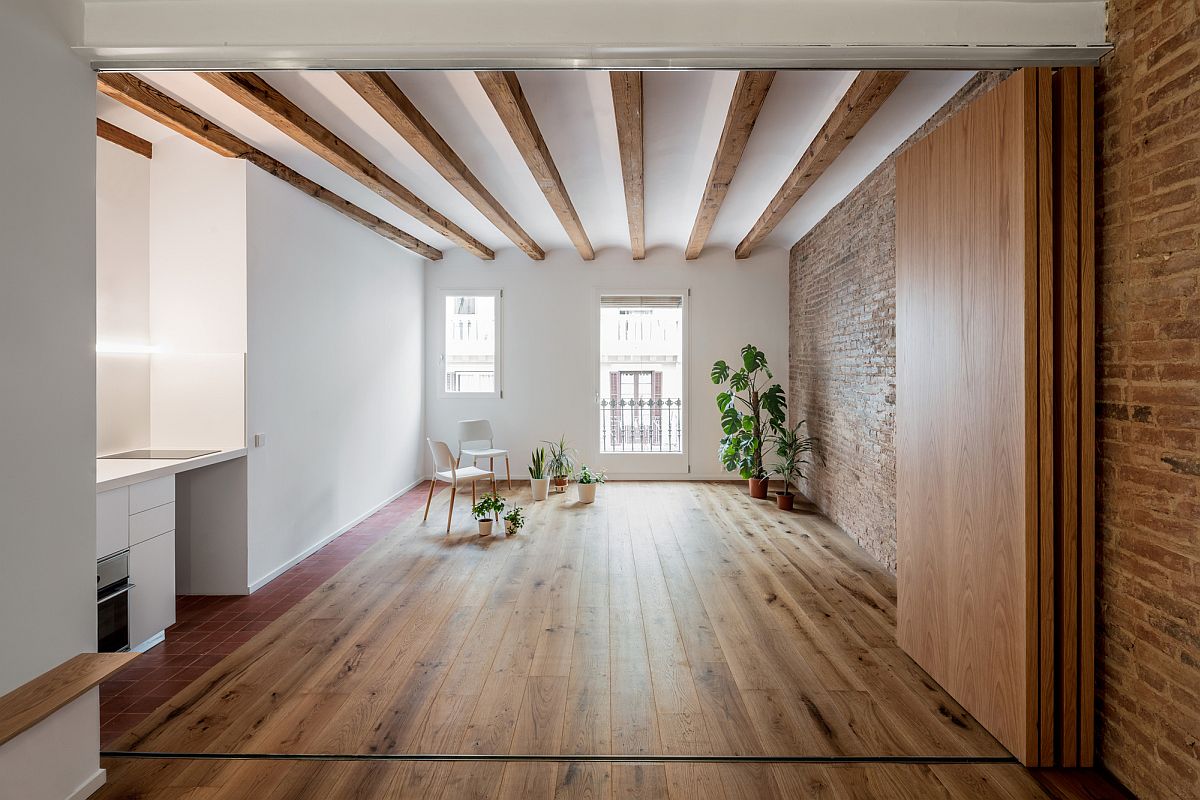
Doing away with internal walls maximizes space inside the apartment and gives it a better visual appeal while exposed brick surfaces painted white, ceiling beams restored to their original finish and white, modern additions in the form of a wardrobe and WC gel together seamlessly. The true highlight of the apartment though is the folding wooden walls between the bedroom and the central living area, which present the possibility of multiple living compositions with ease. Offering flexibility and a balance between privacy and openness, the wooden partitions steal the spotlight here. [Photography: Adrià Goula]
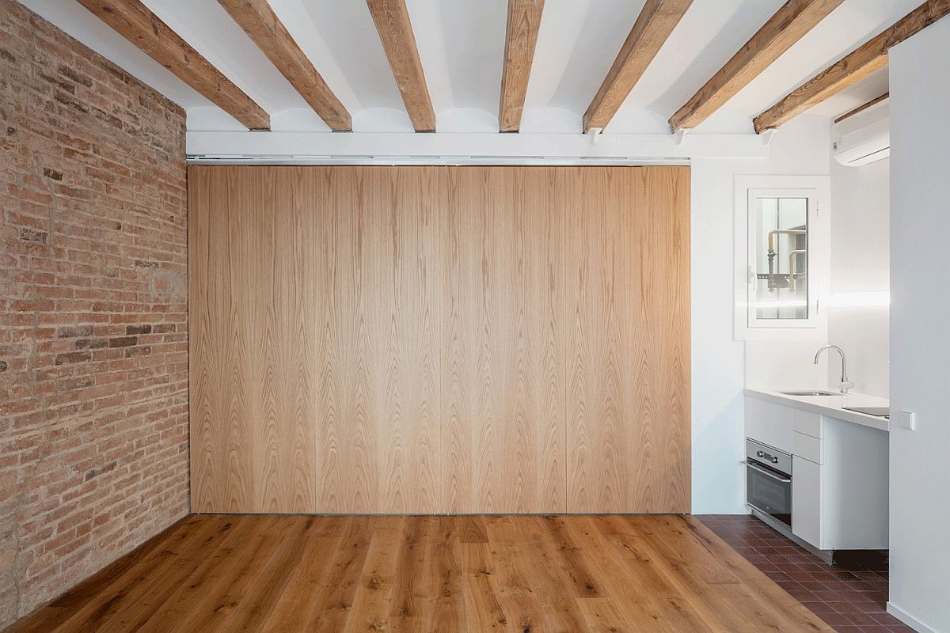
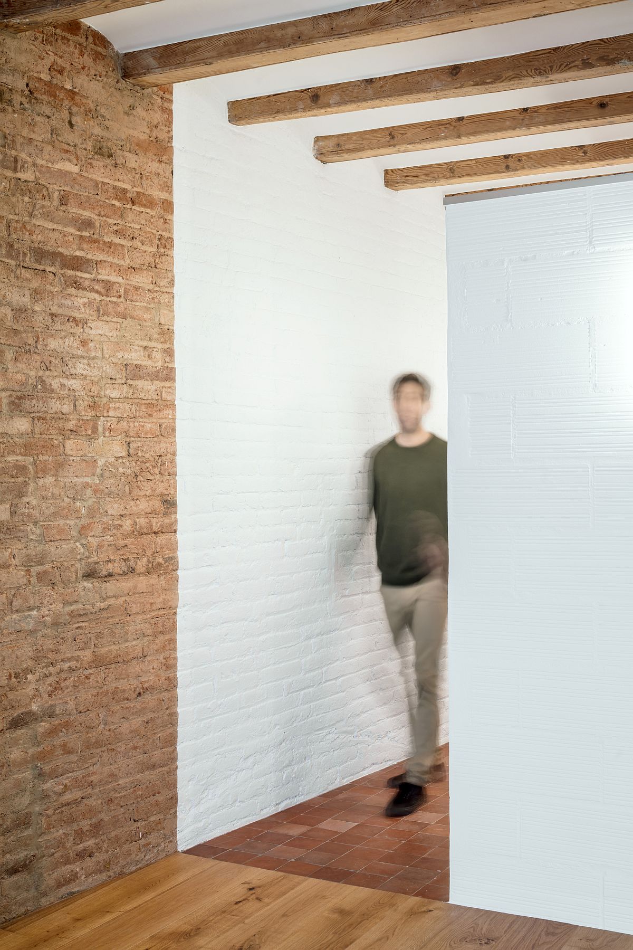
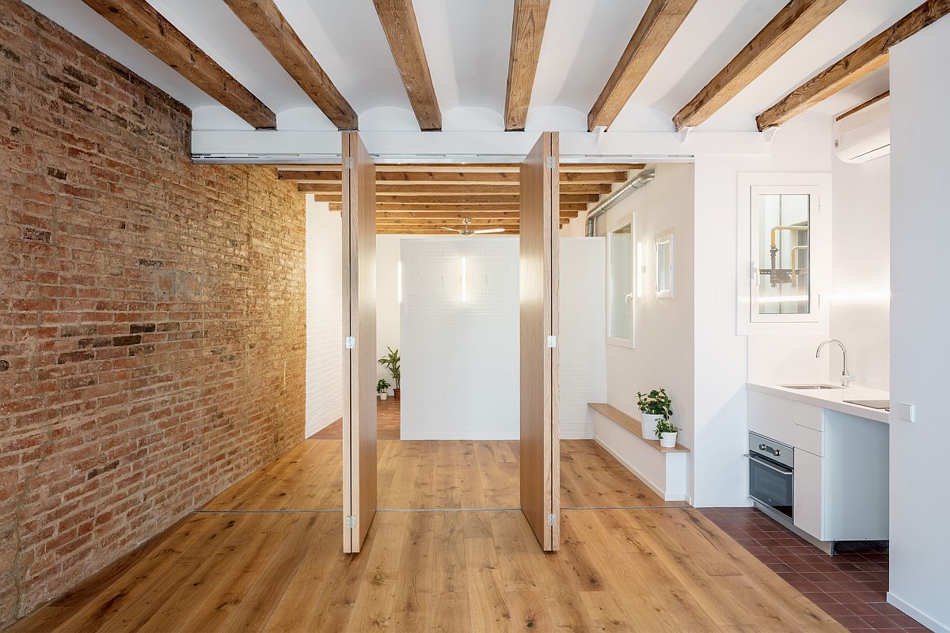
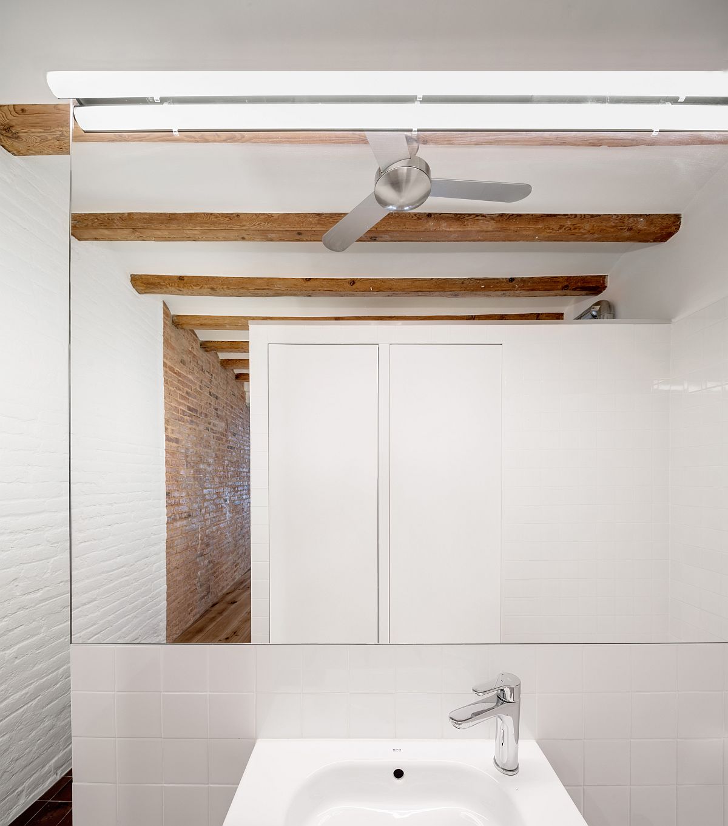
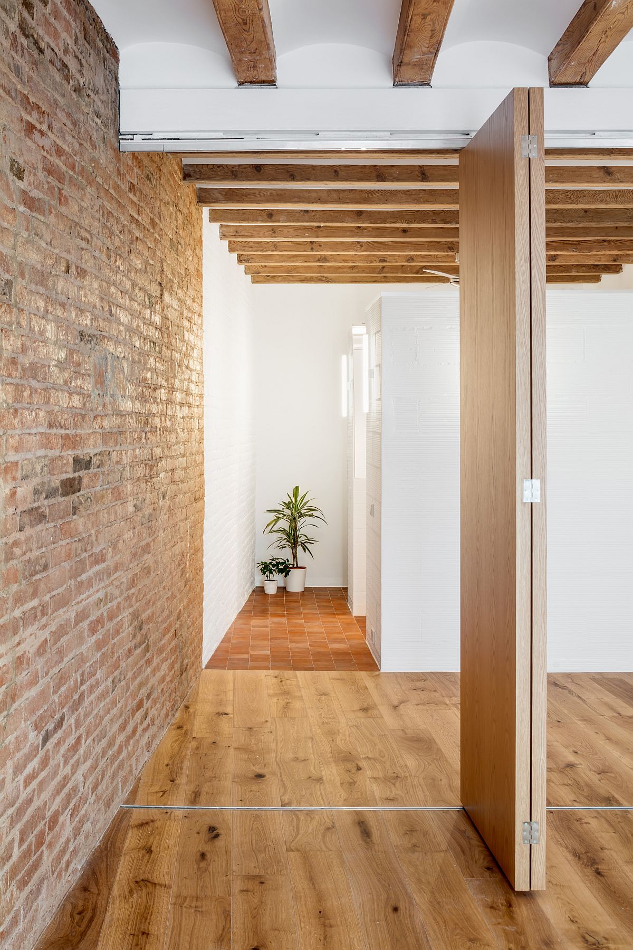
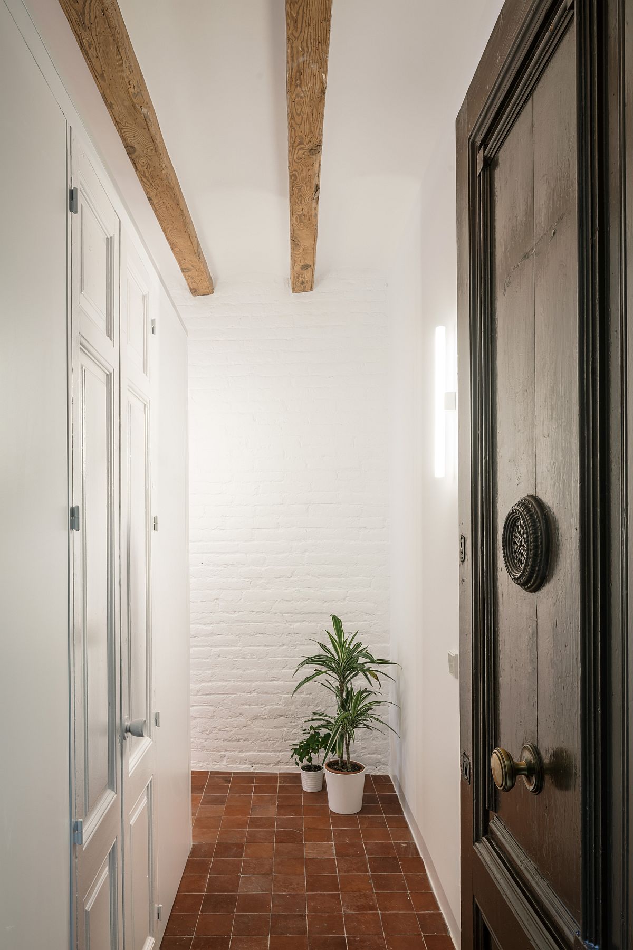
We stripped the paint of the wooden beams to enhance the feeling of a continuous ceiling. The boxes for the wardrobe and WC were built with modern airbricks without plastering so that the texture contrasts with the exposed old brick wall that runs through the apartment. We painted white the back of the apartment to improve natural light as it is the darkest area and highlight the original ceramic tiles relocated in the servant areas.
