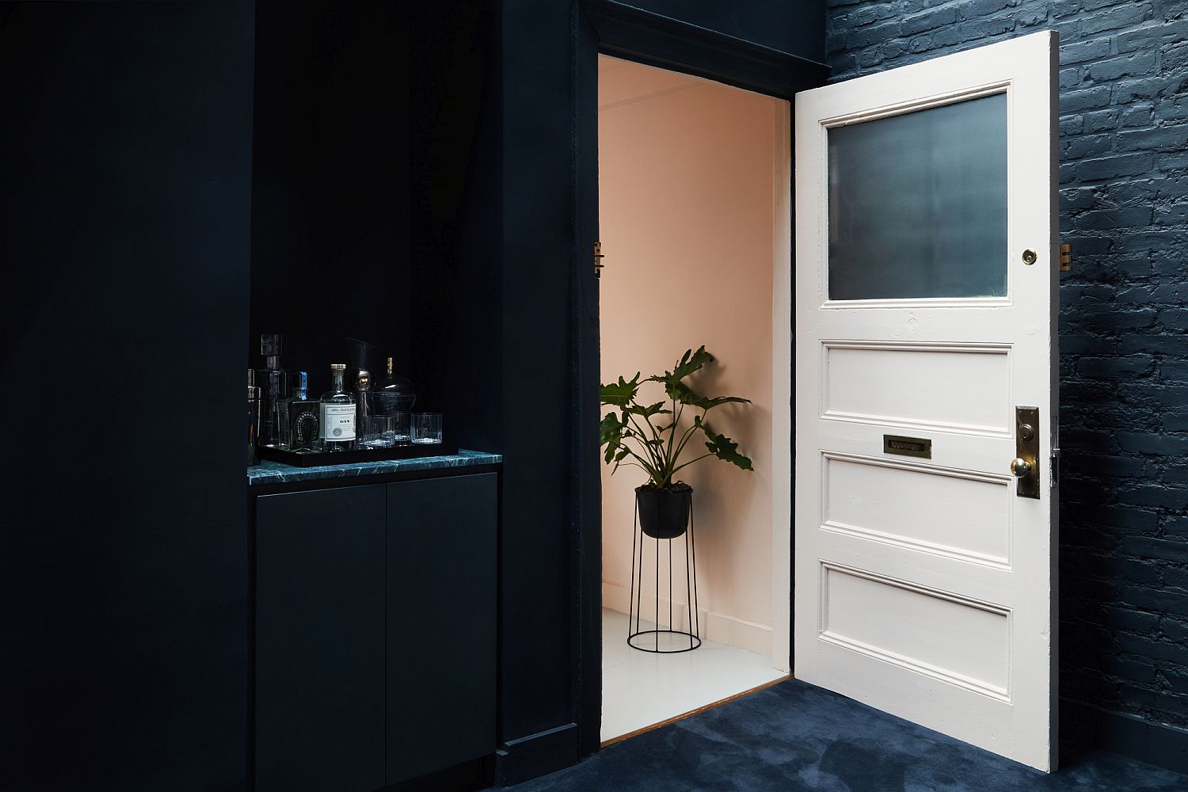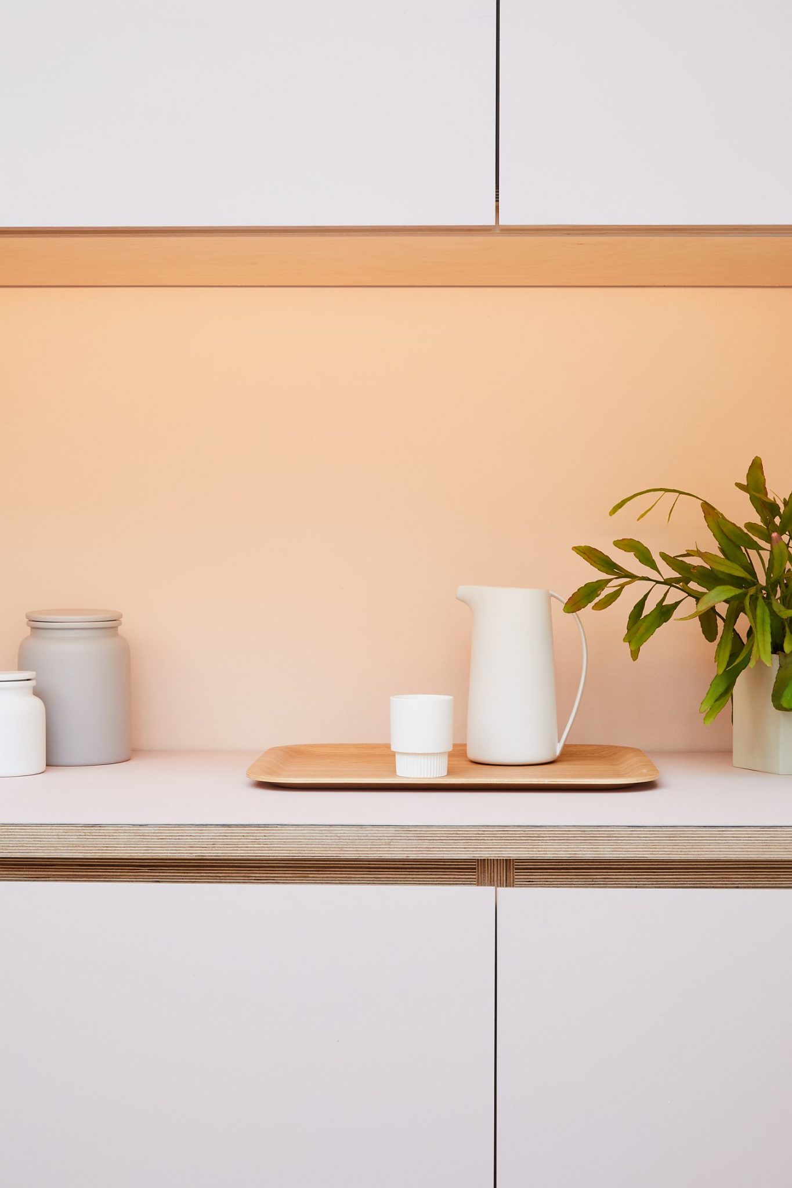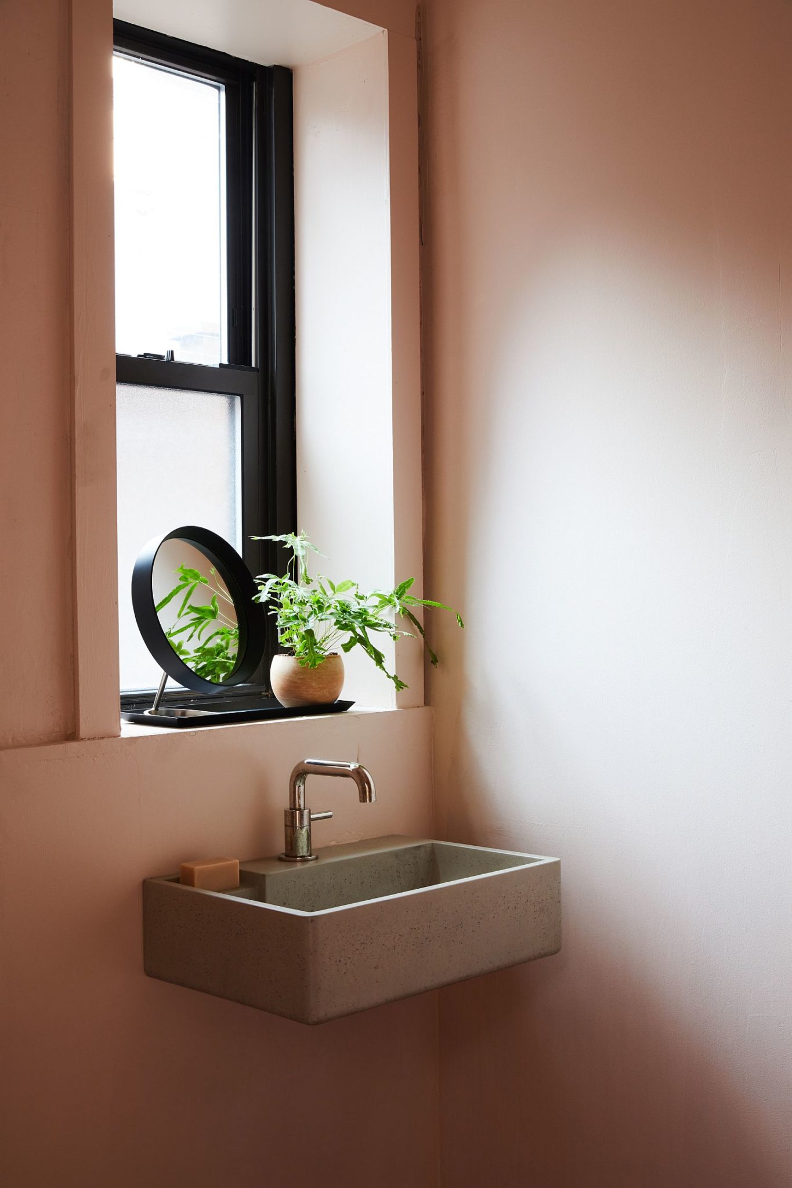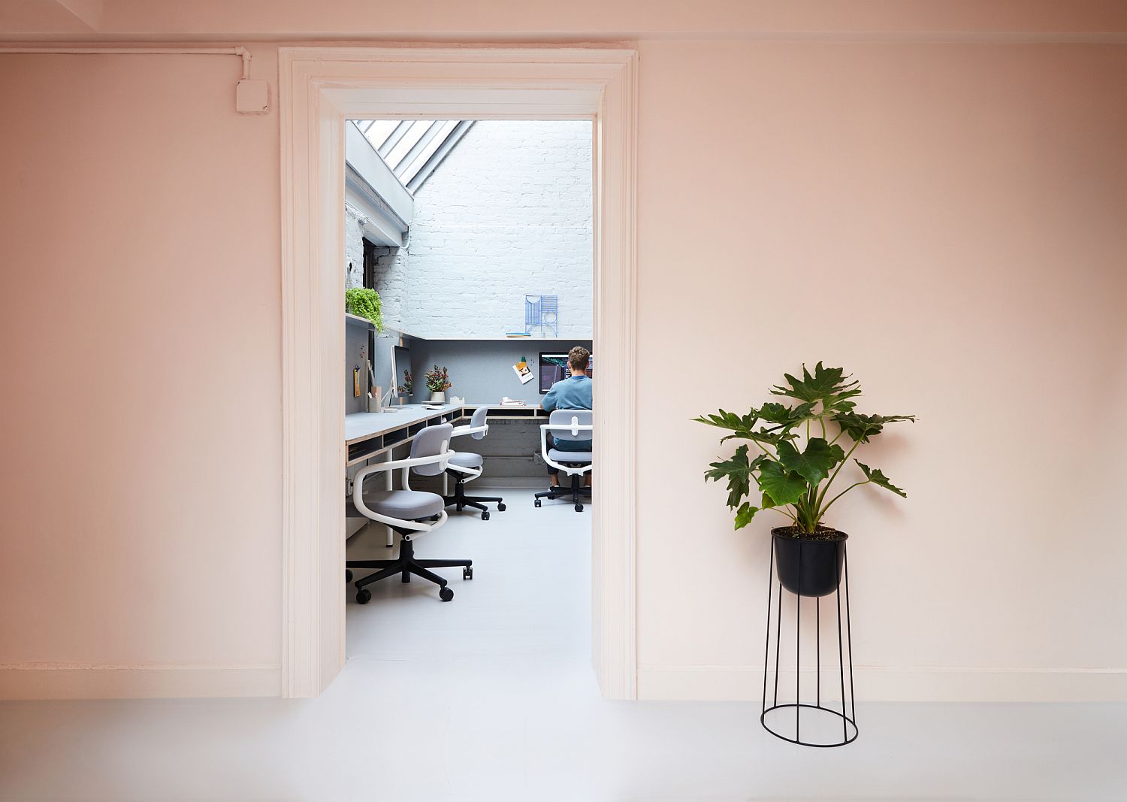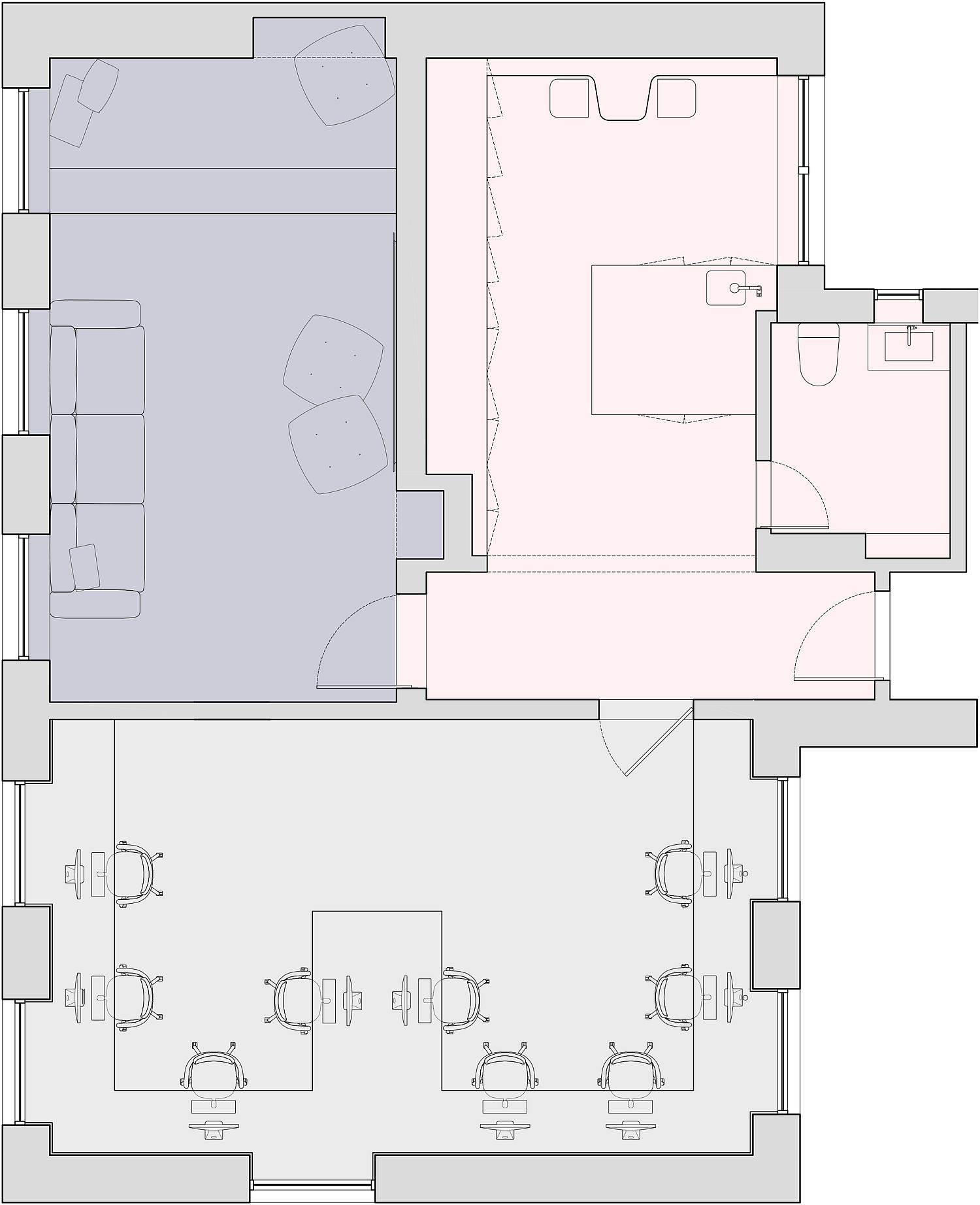Finding new function for old and weary spaces in need of an urgent upgrade is a task that demands a careful consideration of existing constraints and creativity that lets you work past those limitations. Sitting atop a 19th Century building near the Flatiron Building in New York, this ingenious and striking office was designed by GRT Architects to accommodate a budding UX design firm without completely ignoring the unique past of the structure. The 950-square-foot office with ‘sawtooth ceiling’ and skylight is filled with ample natural light and houses a working kitchen, multi-functional workspaces and a nap room that also doubles as a client meeting area.
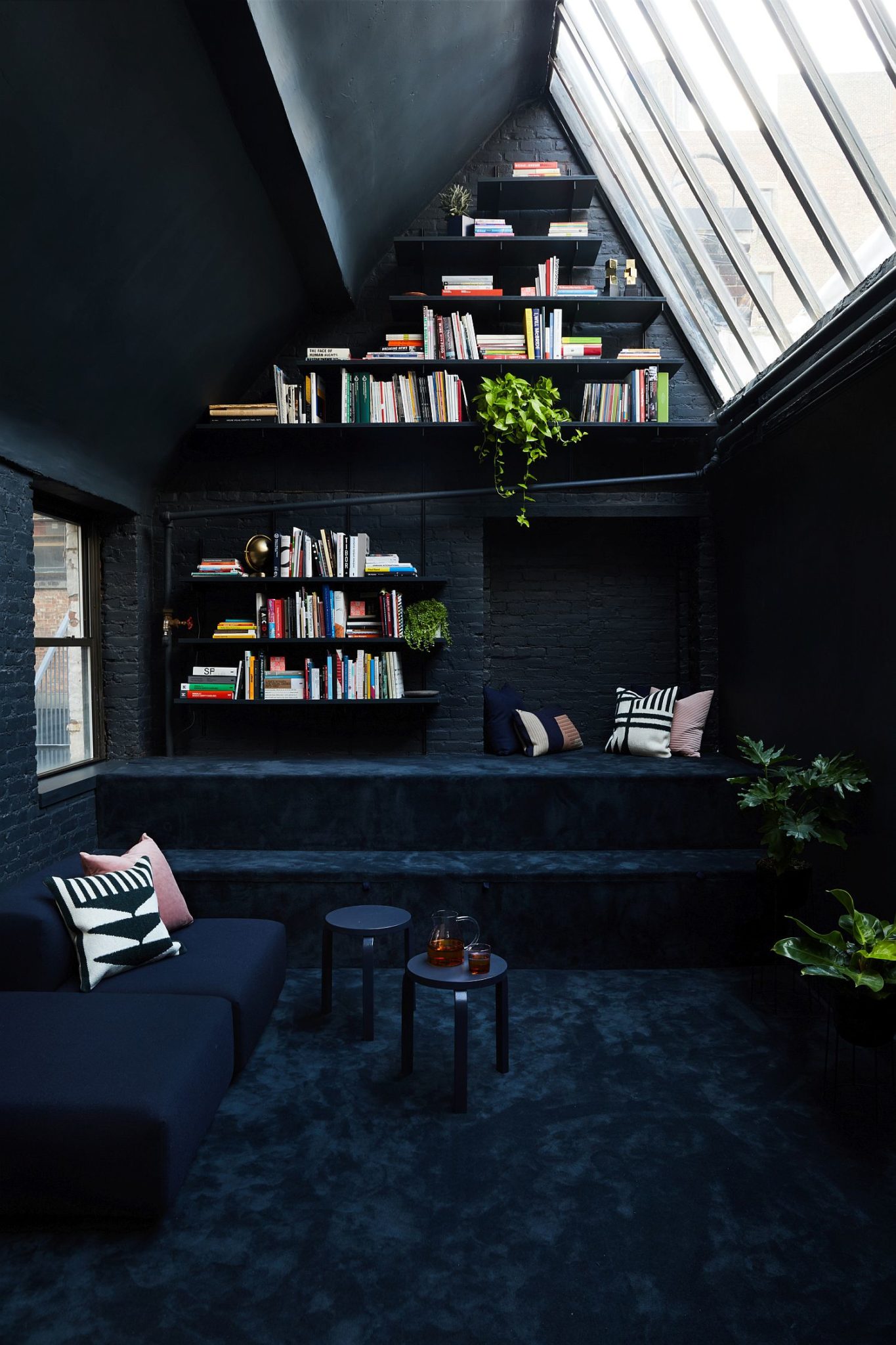
Exposed brick walls have been painted white, black and give a pastel sheen in the three different rooms of the house, giving each room its own distinct identity and visual appeal. The dark and dashing meeting room in blue-black steals the show with its sheer dramatic brilliance while the pastel pink walls at the reception and the white of the kitchen present a cool contrast. Walking into each room of the office offers a different visual experience with modern finishes next to the imposing skylights and brick walls ushering in textural contrast.
RELATED: How To Get The Lighting Right For A Functional And Classy Home Office
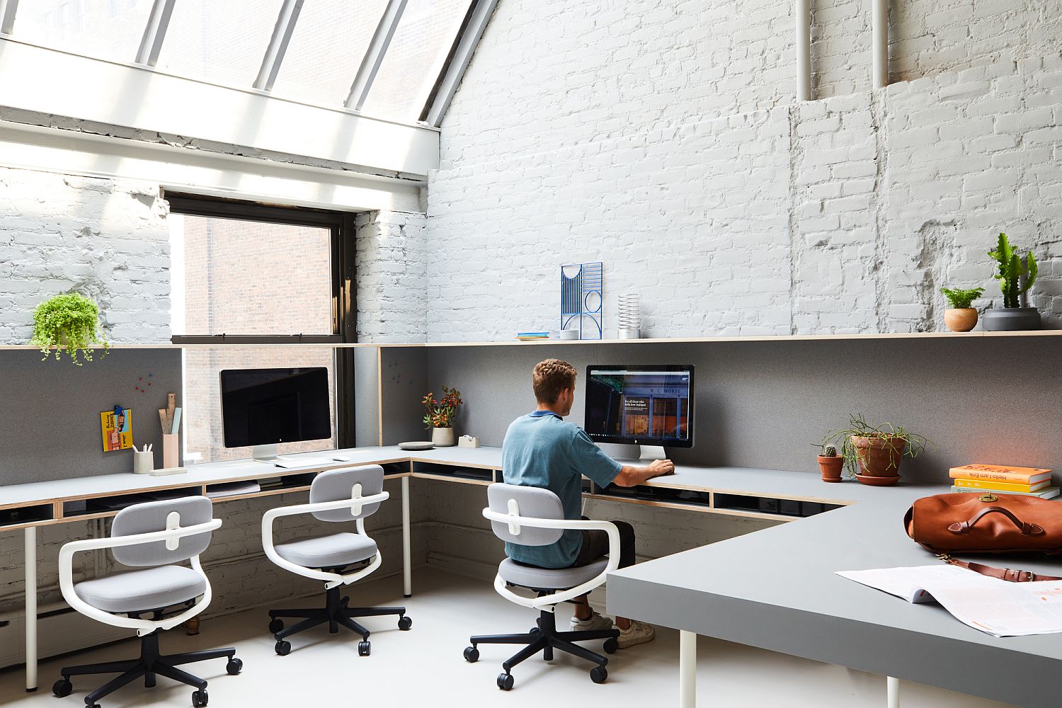
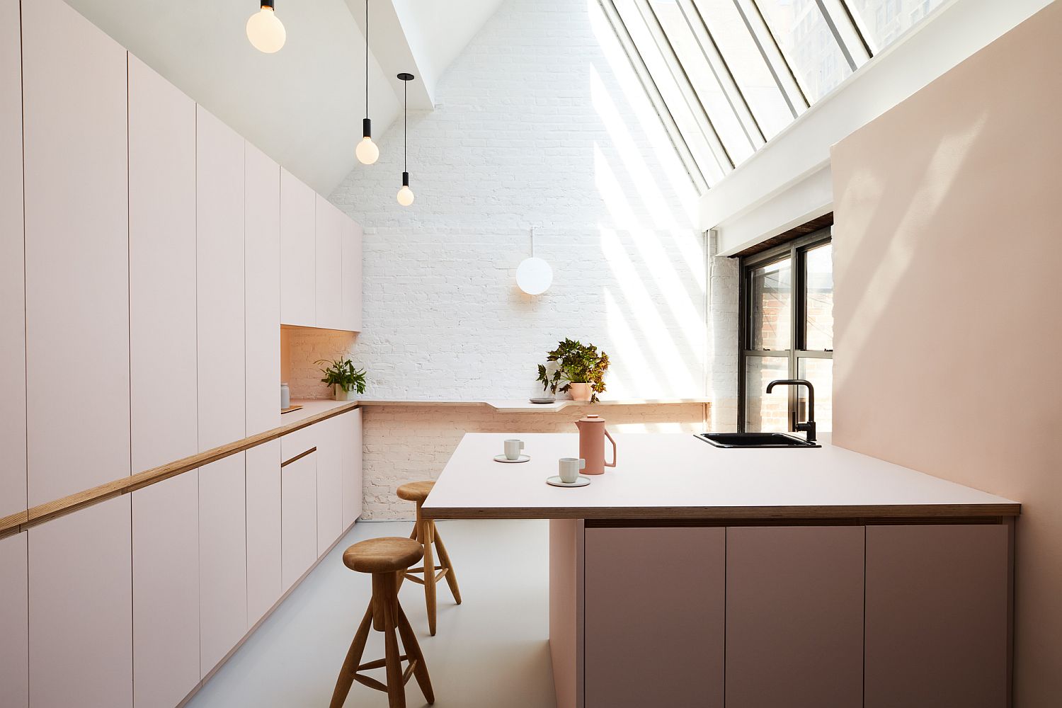
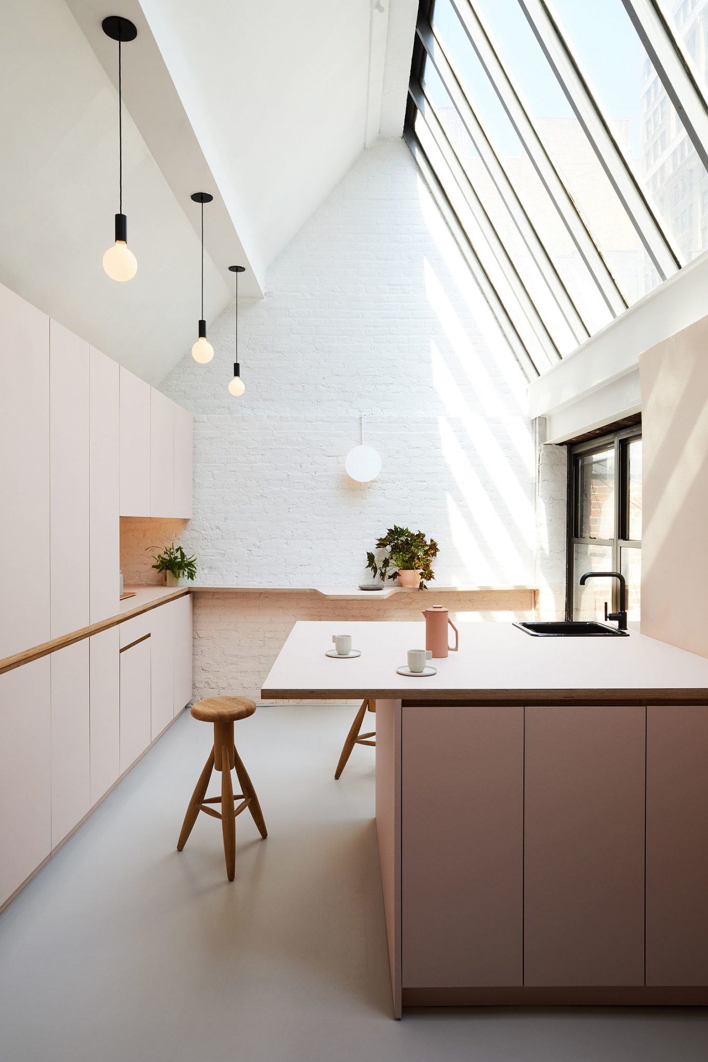
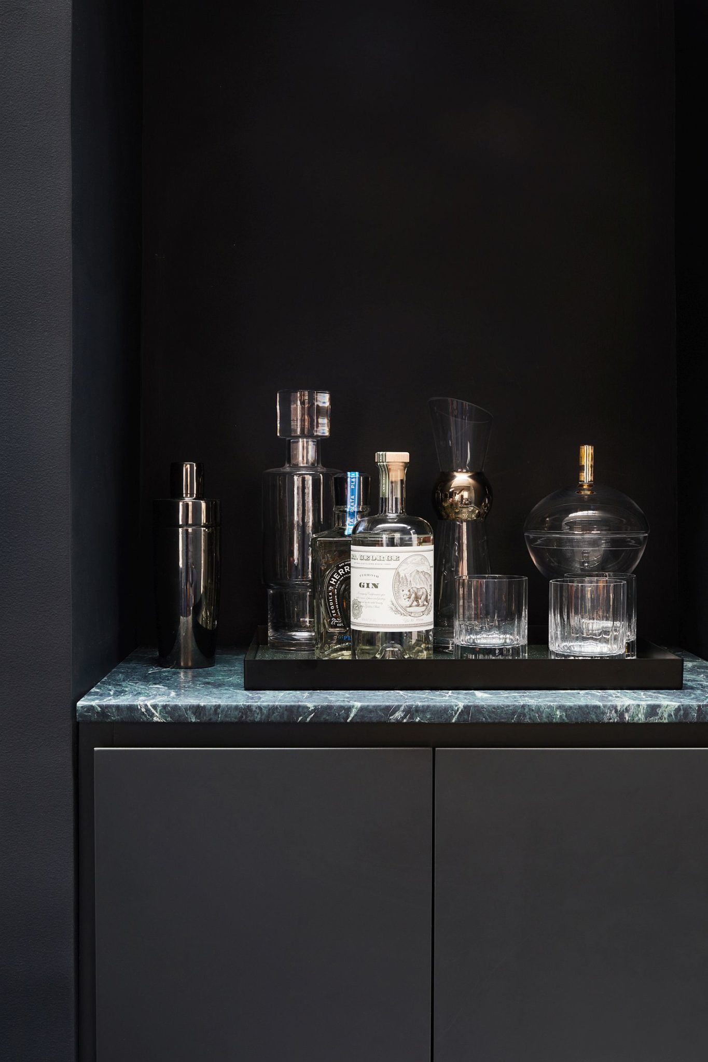
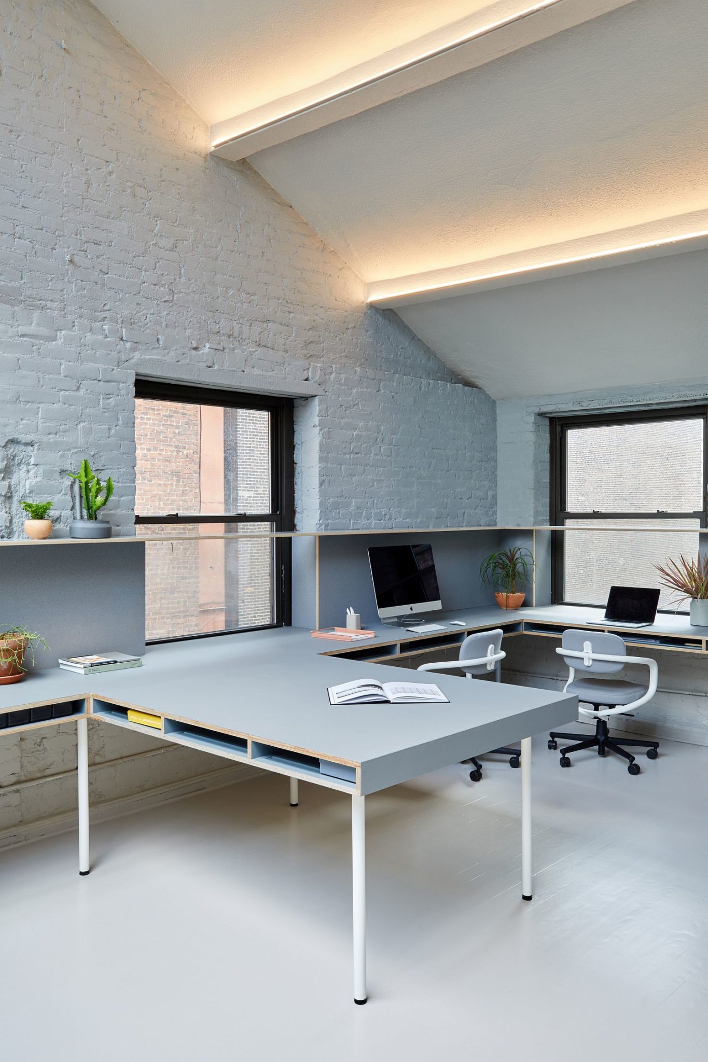
Despite the limited space on offer, a monochromatic color scheme in each room, minimal contemporary décor and exceptional design solutions ensure that the Objective Subject Offices stand out from the crowd while combining efficiency with inimitable aesthetics. [Photography: Nicole Franzen]
RELATED: How To Transform Your Basement Into A Chic And Functional Home Office
