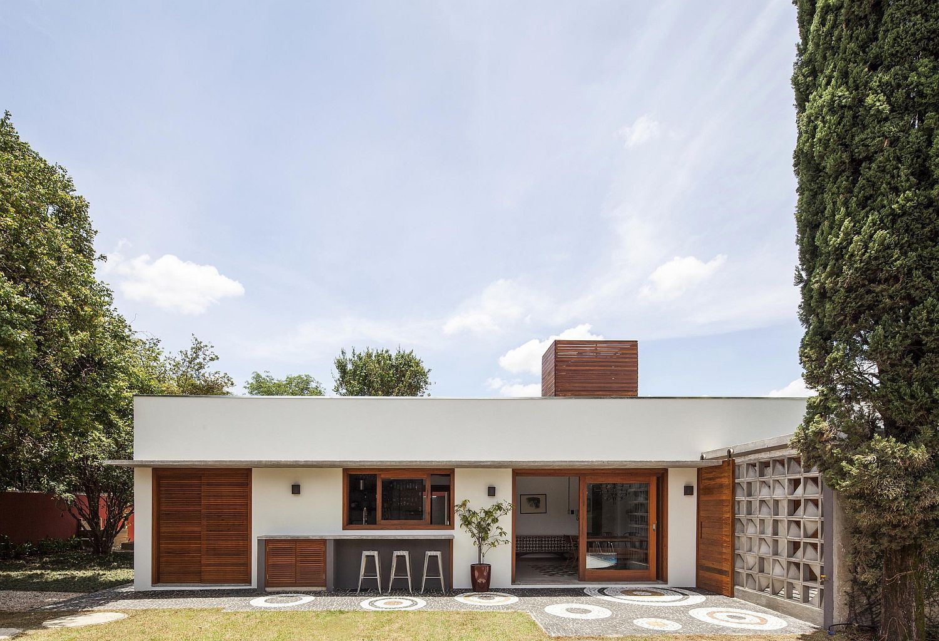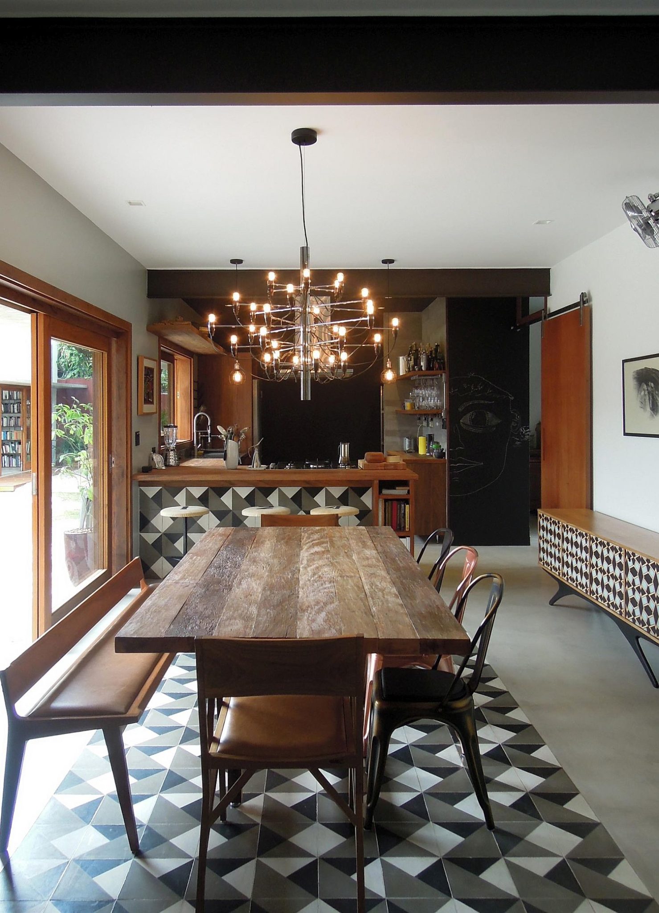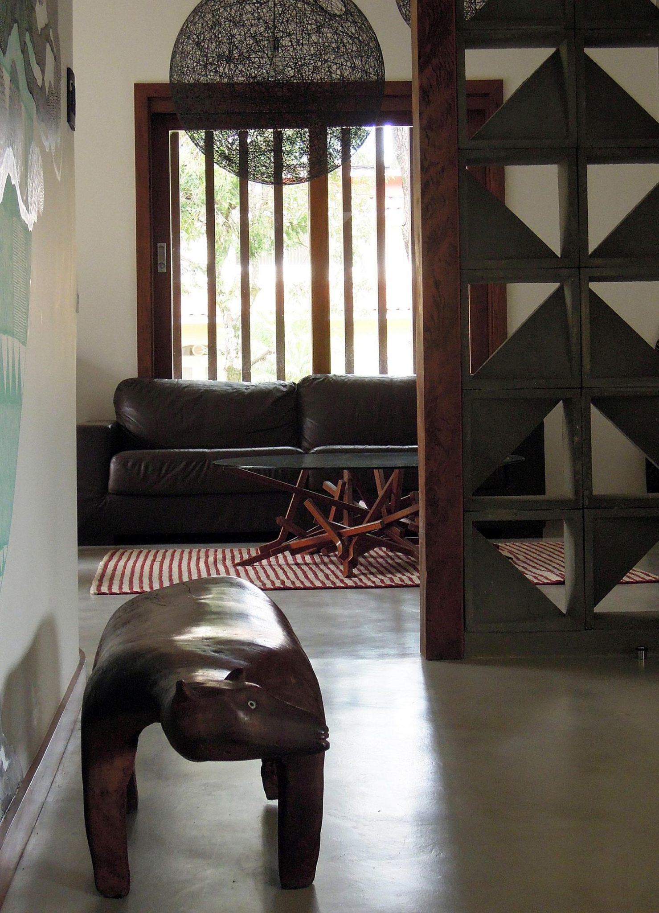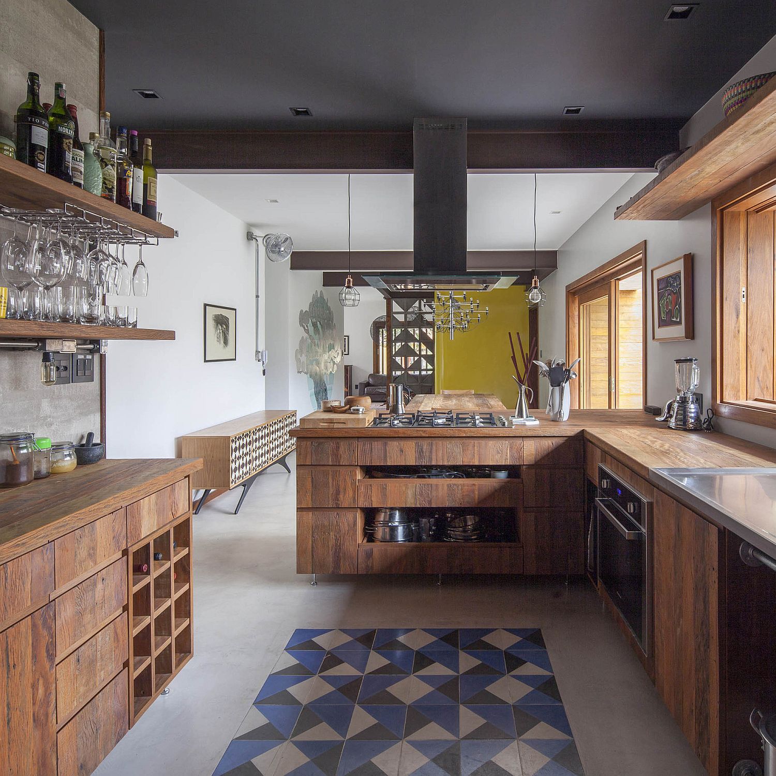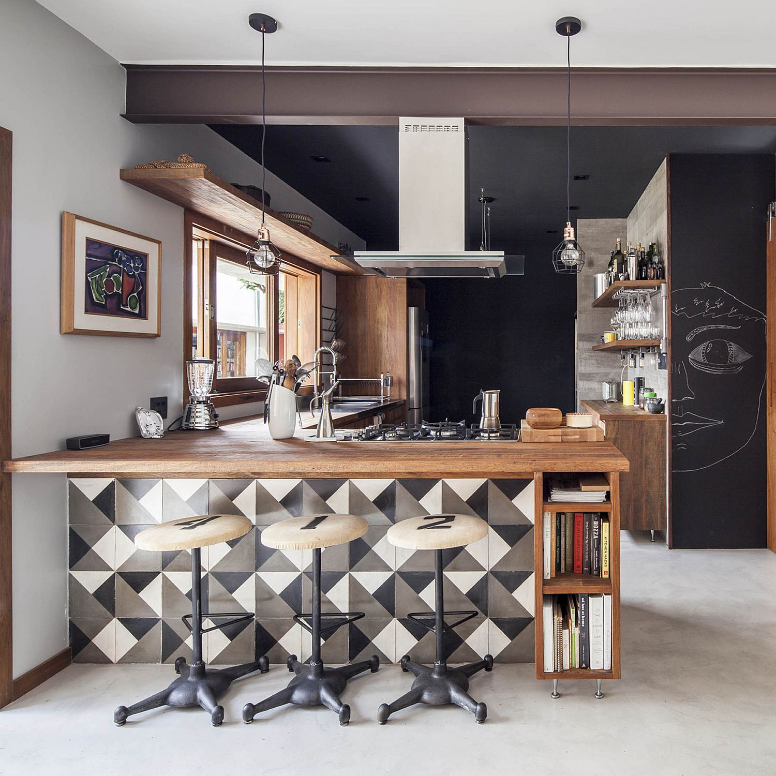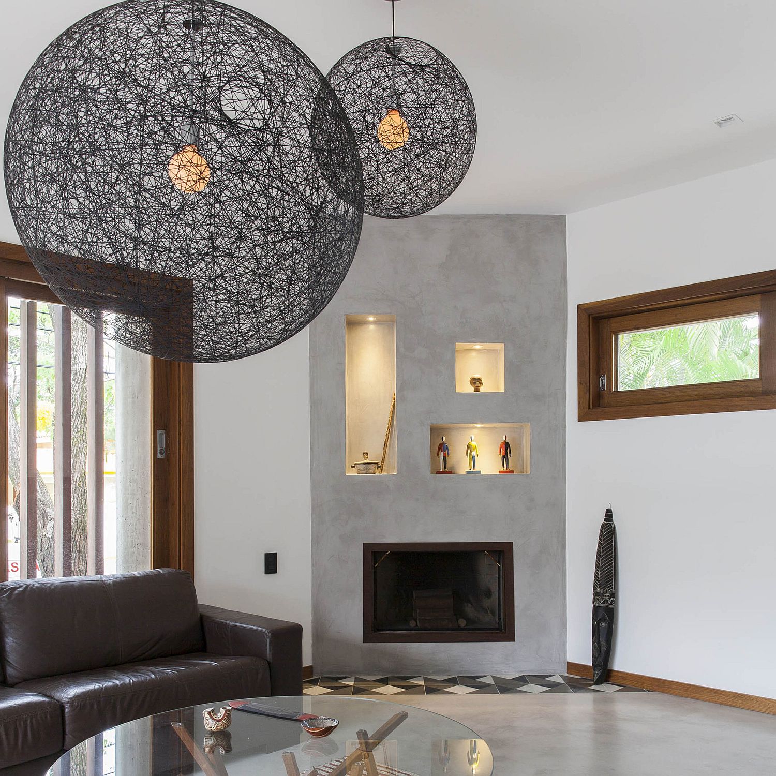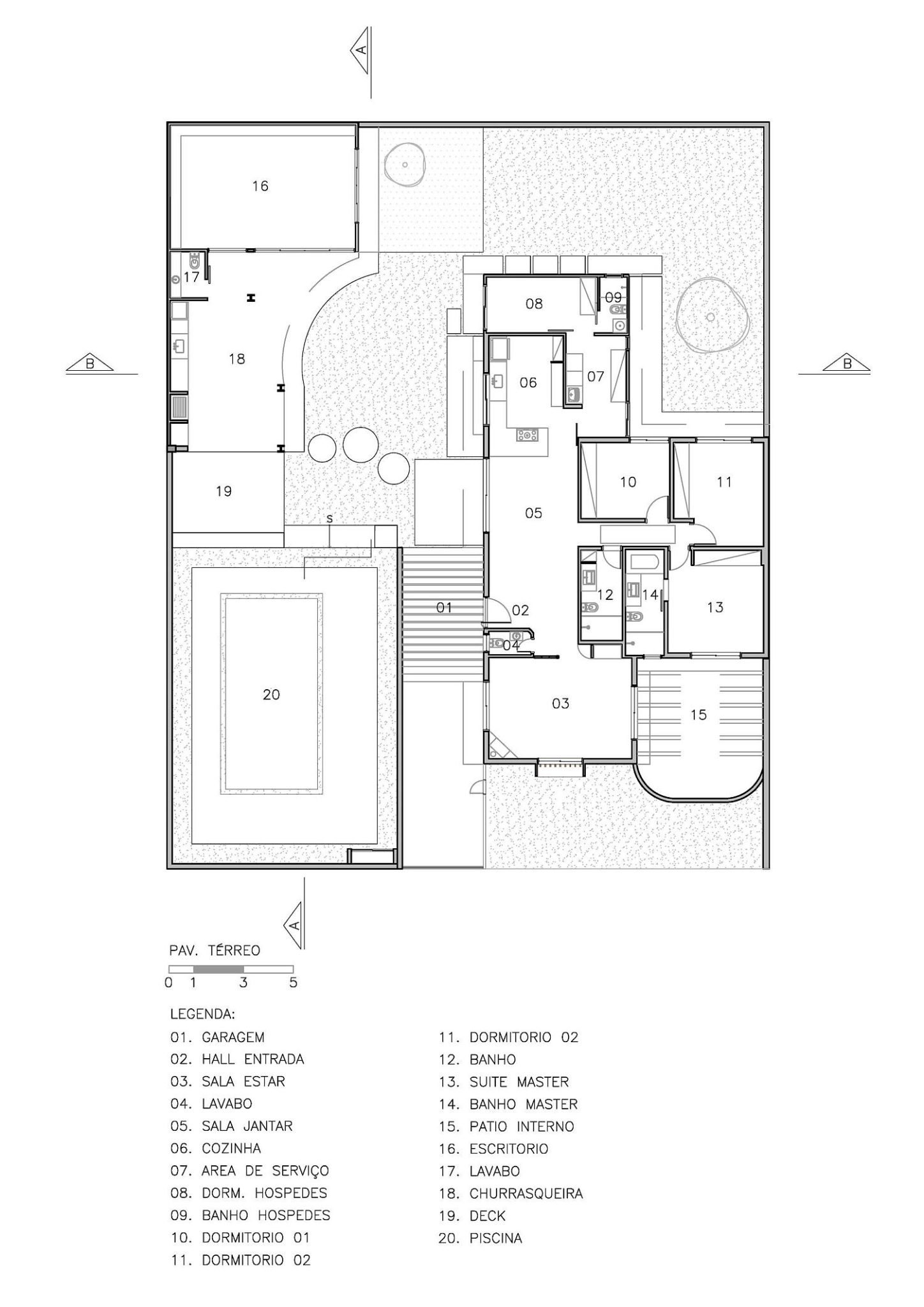Most modern homes tend not to dabble too much with textural contrast. It is not too hard to understand why though, with contrasting textures becoming hard to balance even at the best of times. But this renovated Brazilian home manages to find that fine line between elegance, effortless blend of different materials and finishes and a cheerful ambiance as it brings together wood, concrete, glass and even geometric tiles! The confluence of these diverse elements is truly exceptional and becomes even more appealing when you realize that the home still manages to remain largely understated.
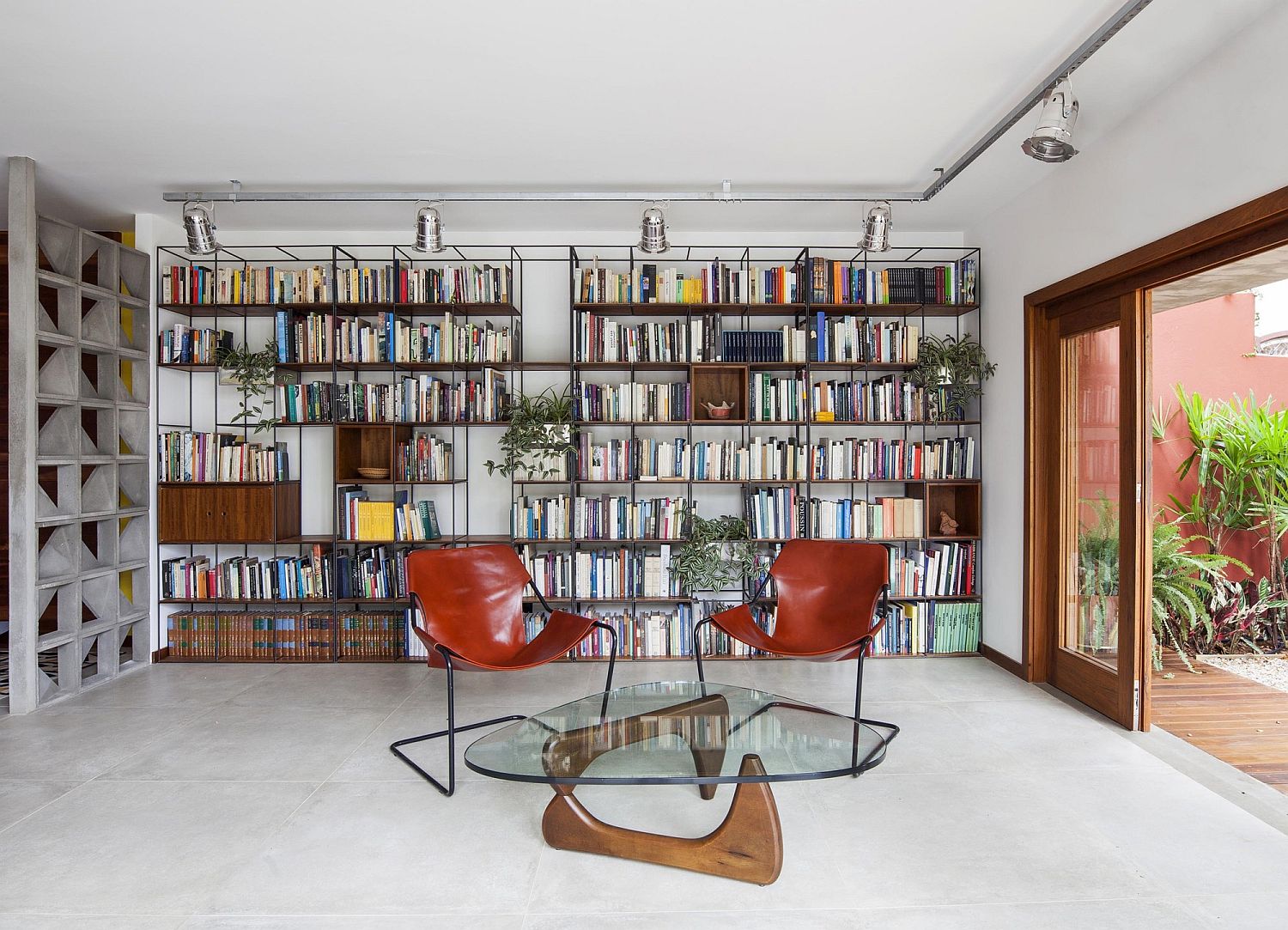
Designed by Vasco Lope Asrquitetura, Barão Geraldo Residence is a single level urban residence that was in need of a light-filled makeover. Replacing the old yard with a curated, modern outdoor space and connecting it with the indoors, designers gave this modest house a completely new look. Sliding wooden frames with glass become the connection between the new social zone on the inside and the lovely deck and garden outside. A pergola structure extends the outdoor hangout while an accent wall in concrete and wood steals the show on the inside. Then there is the large, floor-to-ceiling bookshelf that brings color in its own unique way!
RELATED: Revamped Green Home in the Heart of Adelaide Blends Rustic with Modern
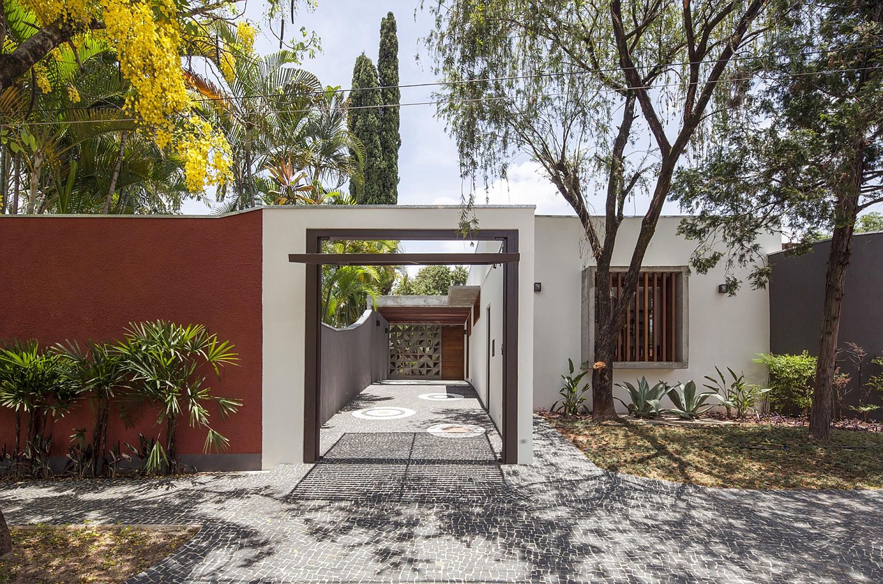
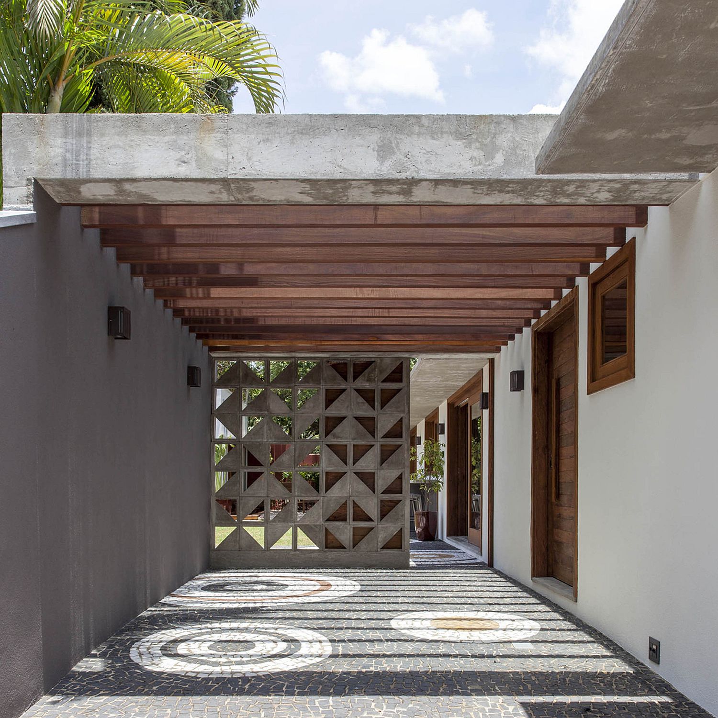
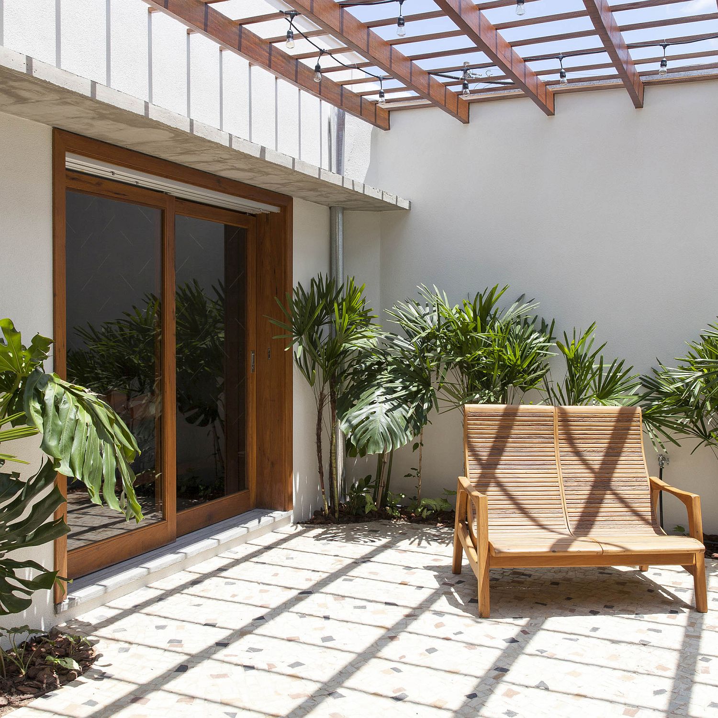
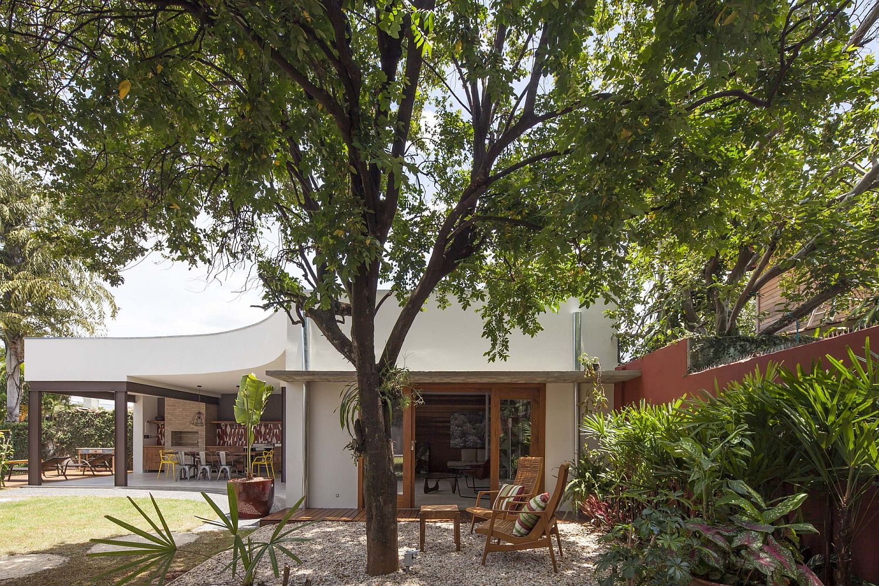
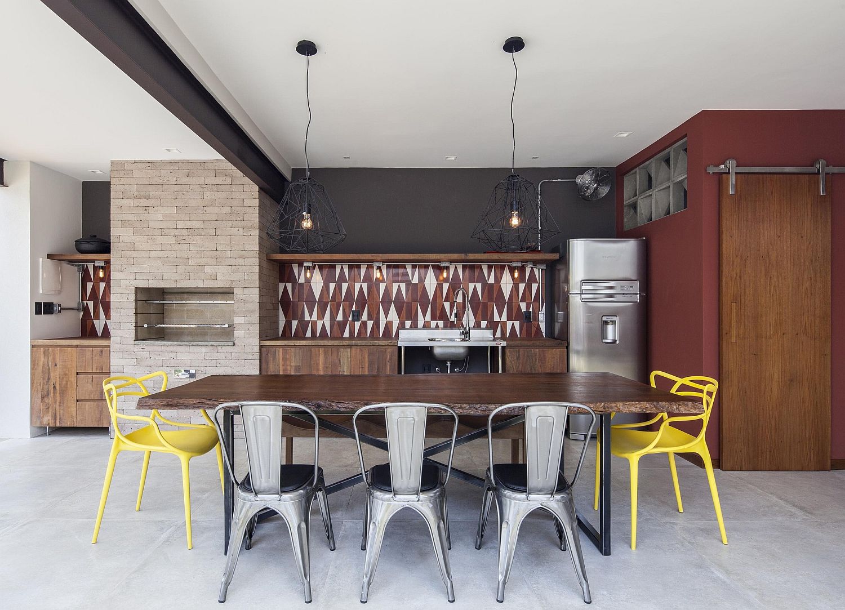
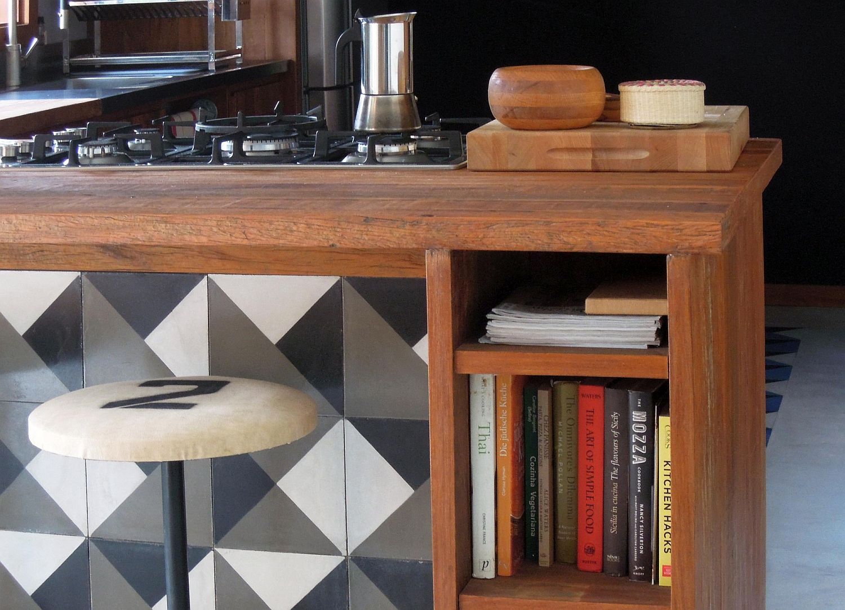
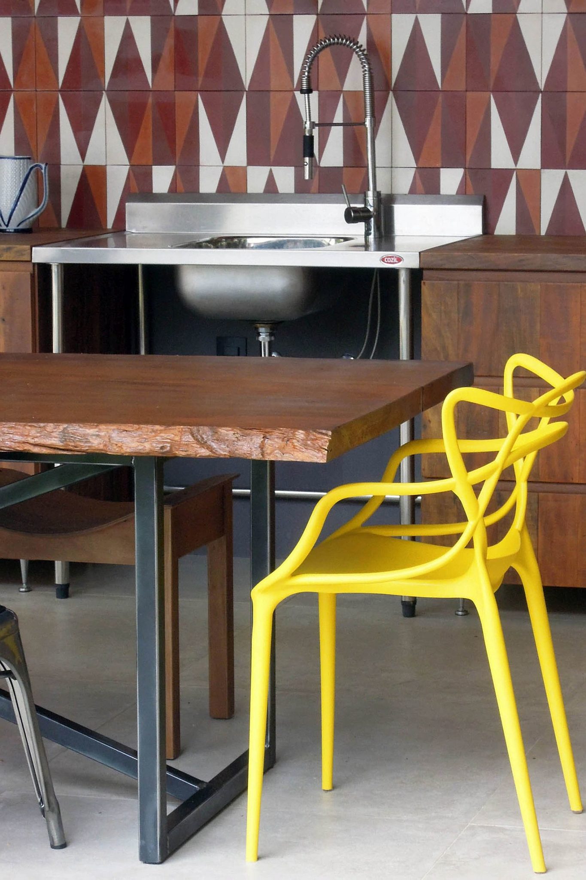
Midcentury modern elements can be found throughout the house, but with an eclectic twist. A couple chairs in bright yellow at the live-edge dining table, geometric floor tiles in the kitchen, an all-wood kitchen island and shelving and stylish contemporary pendants complete an open plan living that feels inviting and inimitable. A home office, swimming pool and relaxing bedrooms put the final touches on a practical transformation. [Photography: Maira Acayaba]
RELATED: Budget Family Home in Sydney Uses Reclaimed Bricks, Concrete and Tile
