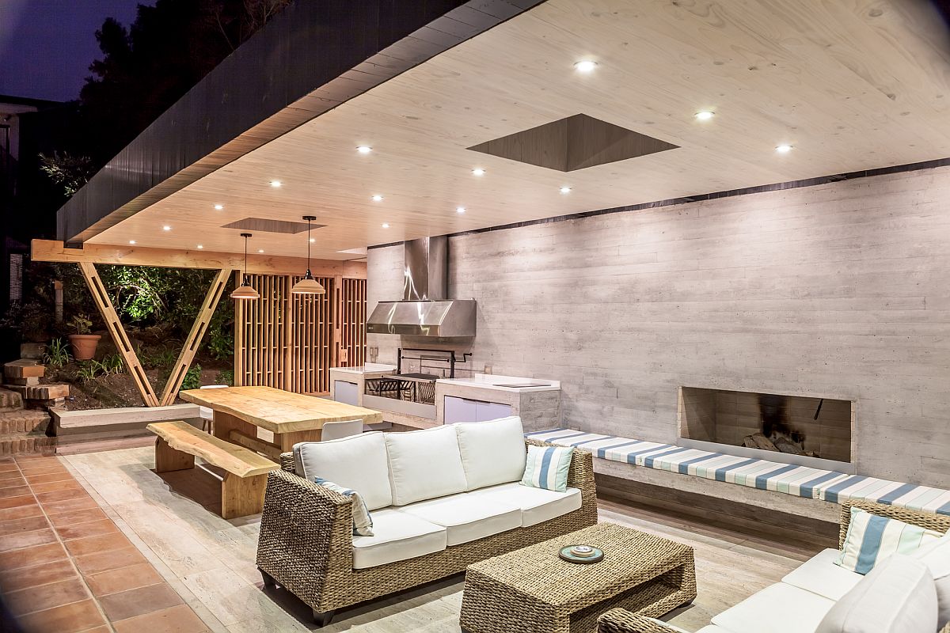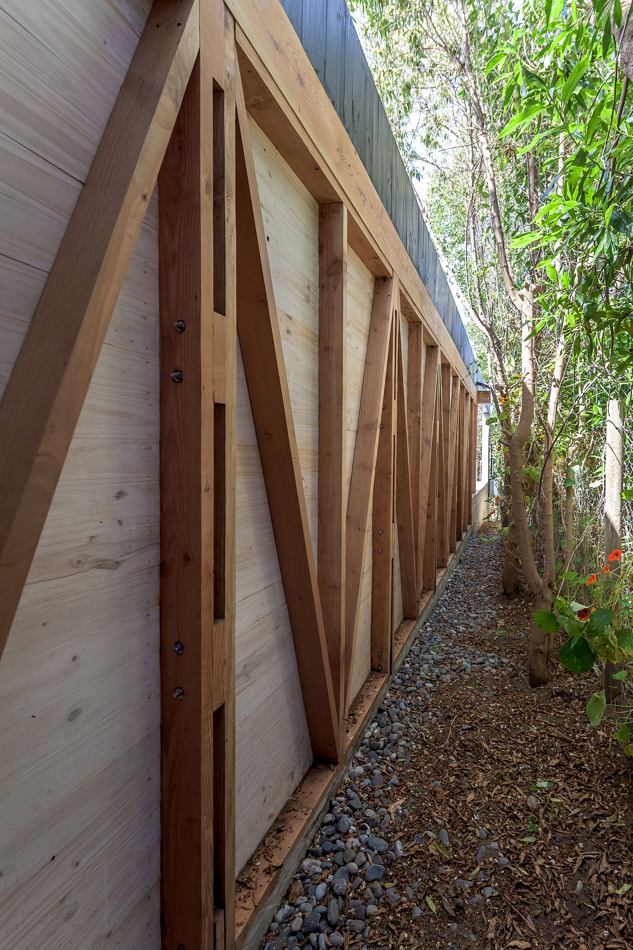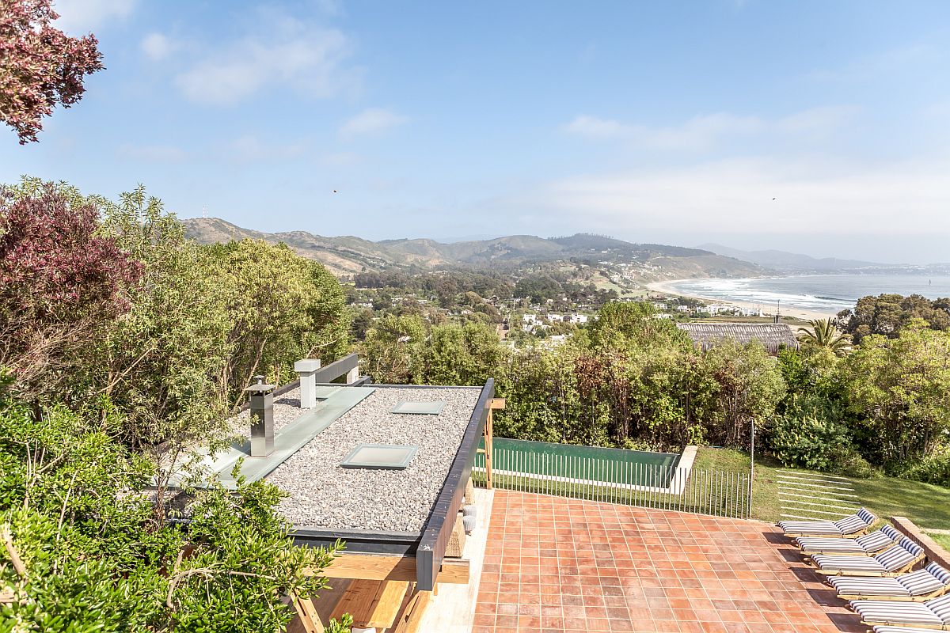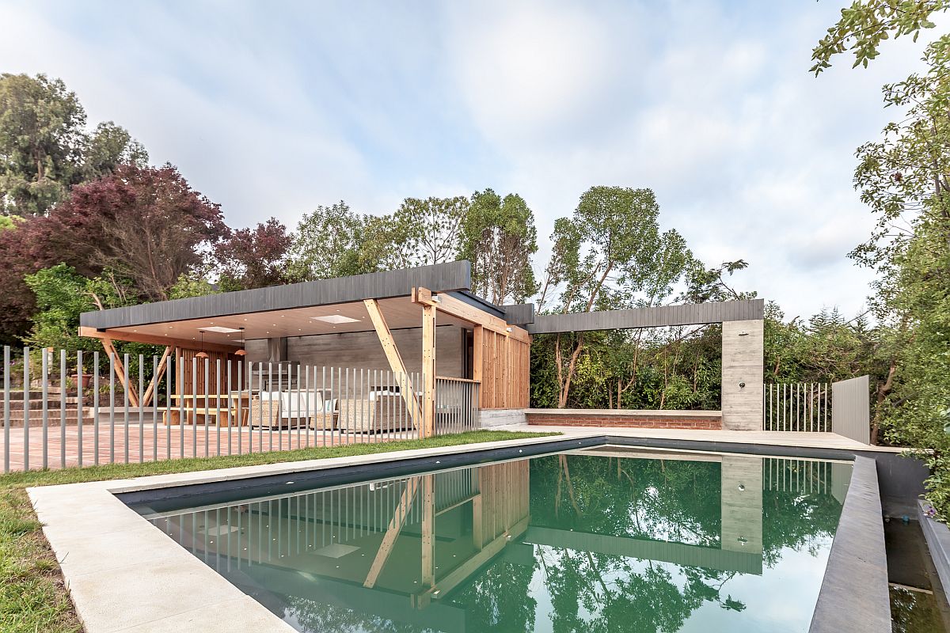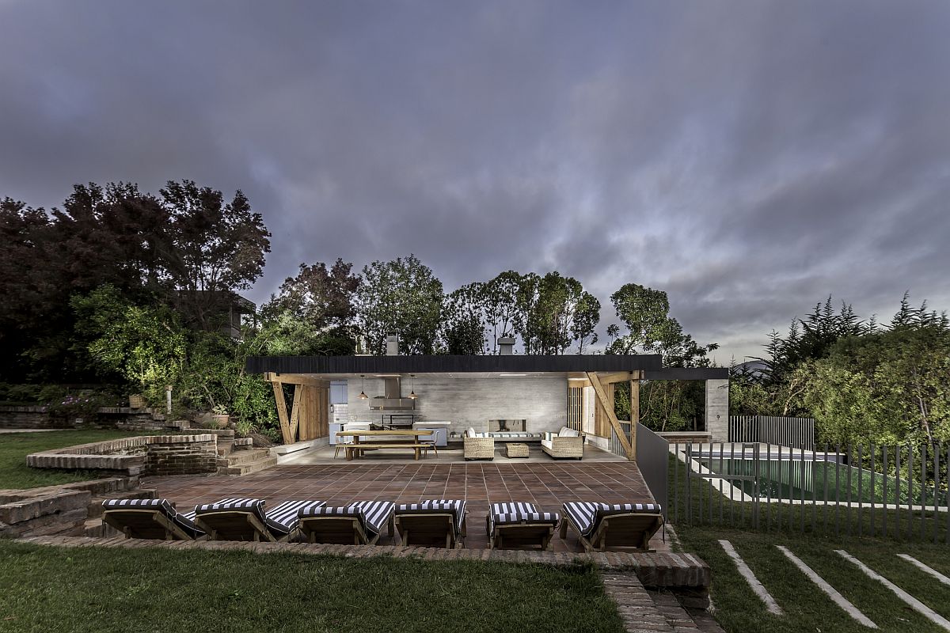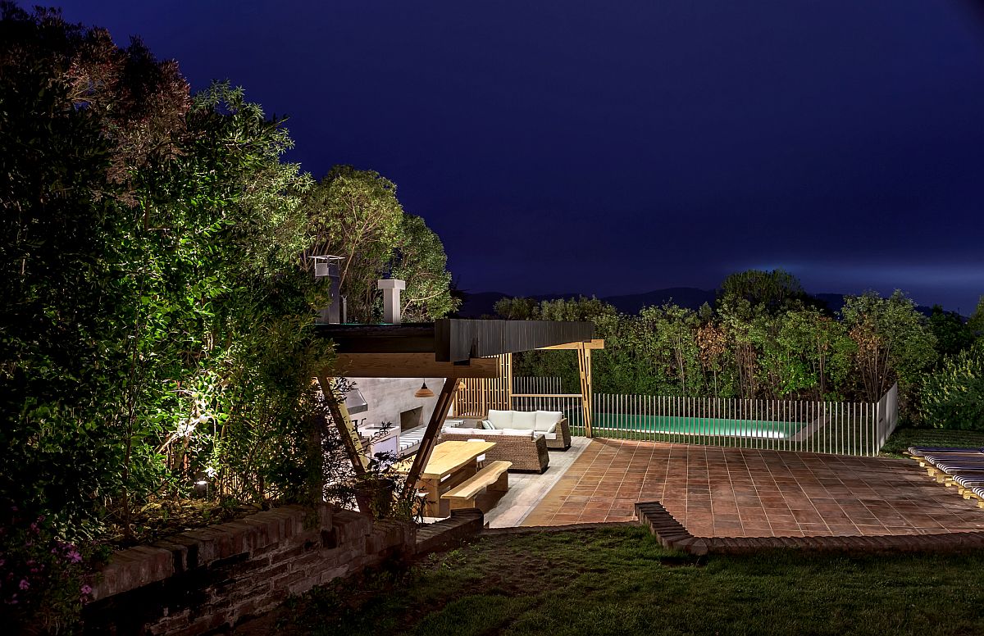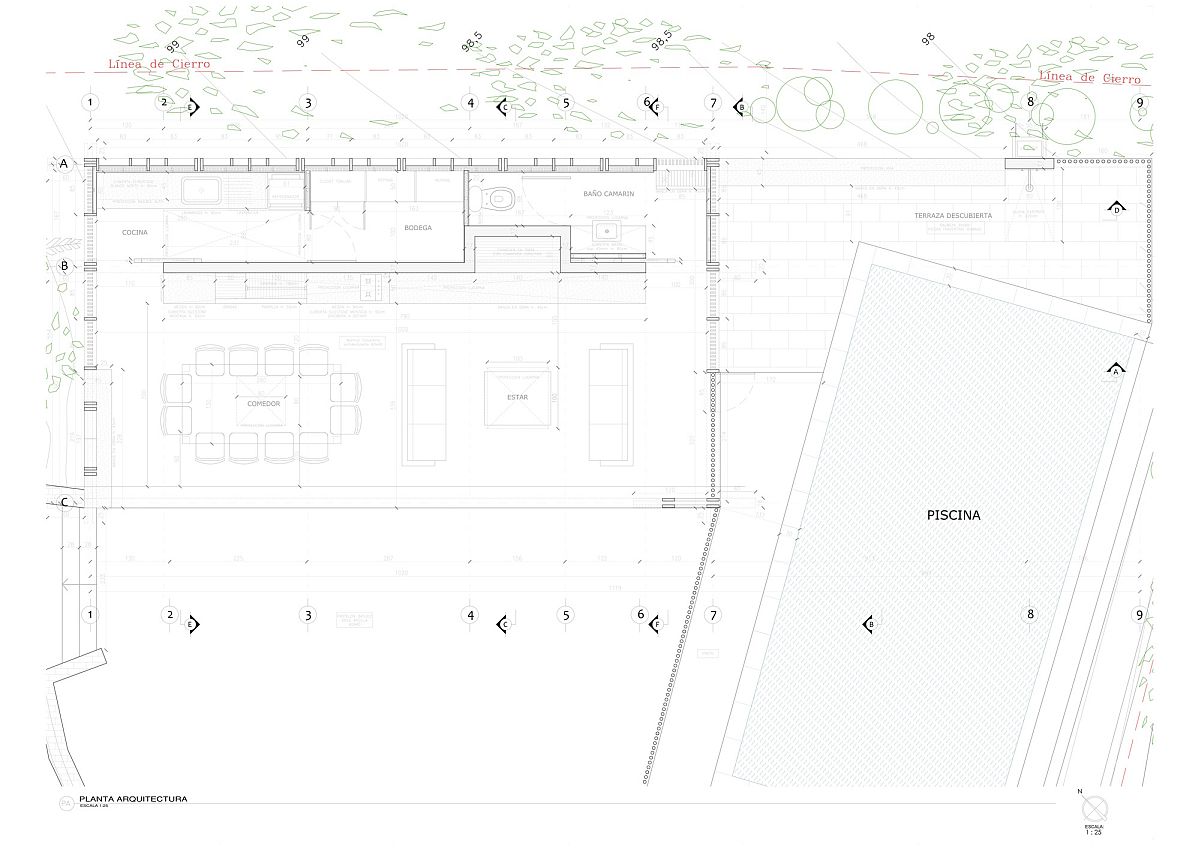As winter rolls away and warmer months start to take over, now is the time to once again enjoy the sunny outdoors. A smart poolside retreat is definitely one of the best places for a relaxing and fun-filled evening with friends and family. Designed by PAR Arquitectos, the Beach Pavilion in Cachagua, Chile offers that ideal getaway as it connects an existing beach house with the expansive deck and pool outside. The cheerful pavilion was crafted using 3 reticulated trusses, oregon pine beams and smart pillars that allow for creation of an open and inviting hangout.
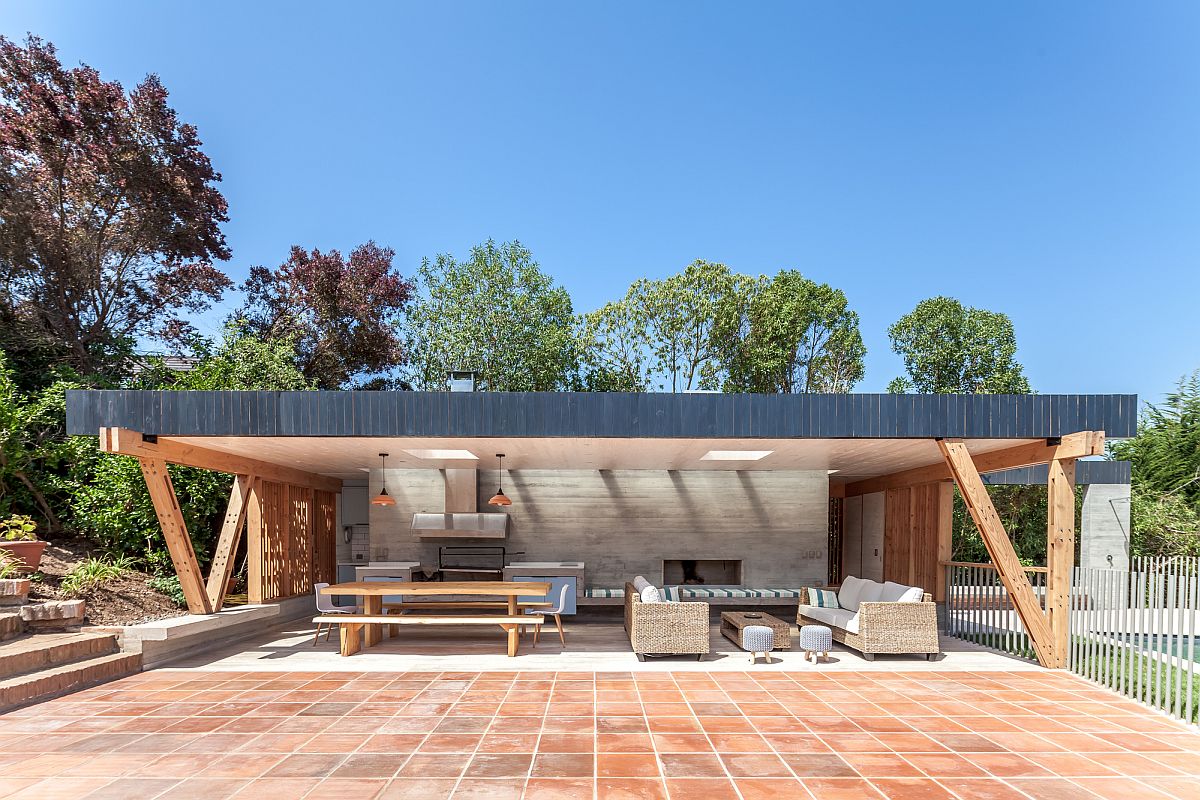
The seemingly modest structure serves in a number of ways and acts as the perfect interface between the main house and the pool outside. Apart from the barbecue zone on the outside, one finds a lovely kitchen, warehouse, dressing room and even warehouse inside the new addition. An additional shower area and breezy outdoor décor complete the pavilion where clever skylights bring in even more natural light.
A simple fireplace becomes the focal point of this masterpiece as the sun sets and artificial lights start to take over. Complementing the relaxing beach style of the original home and the more modern appeal of the pool area to perfection, the fun addition epitomizes the spirit of summer at its relaxing best! [Photography: Diego Elgueta]
RELATED: The Hidden Pavilion: Serenity and Solitude Concealed in Greenery
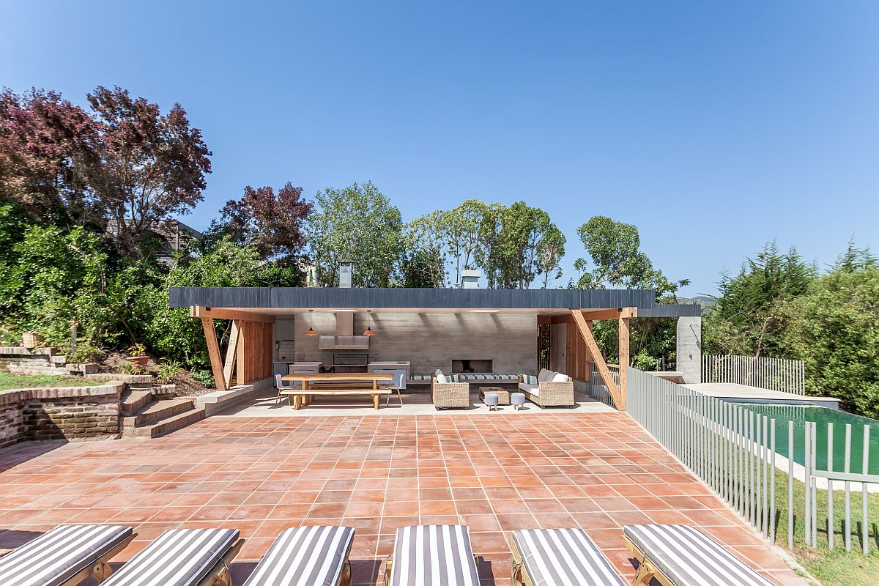
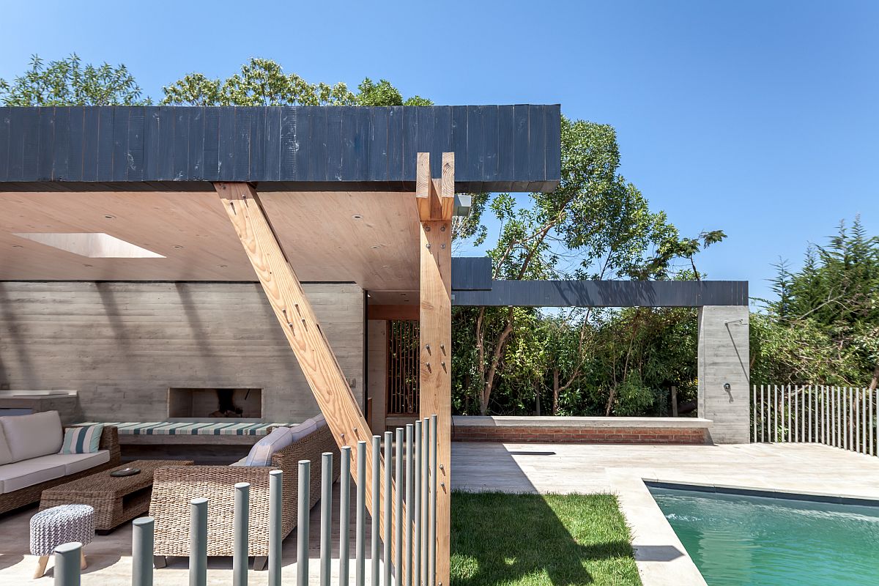
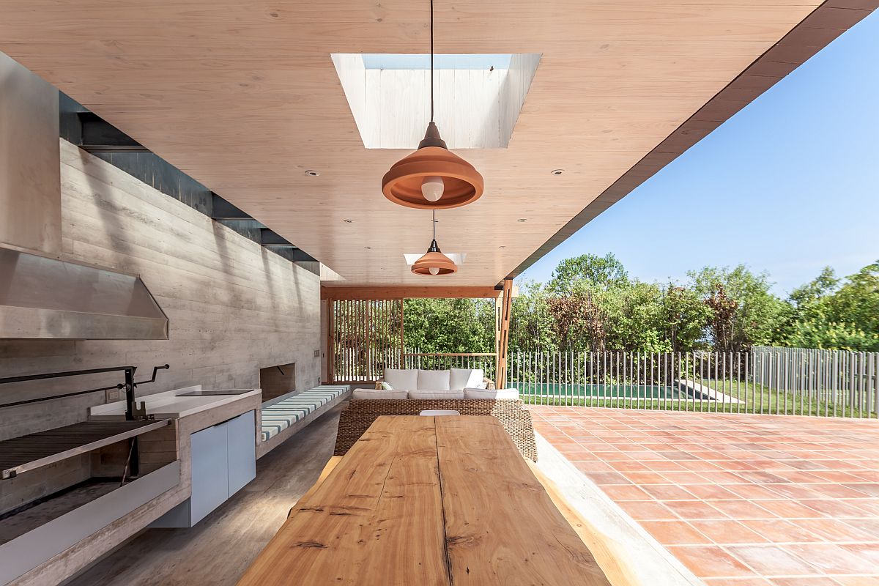
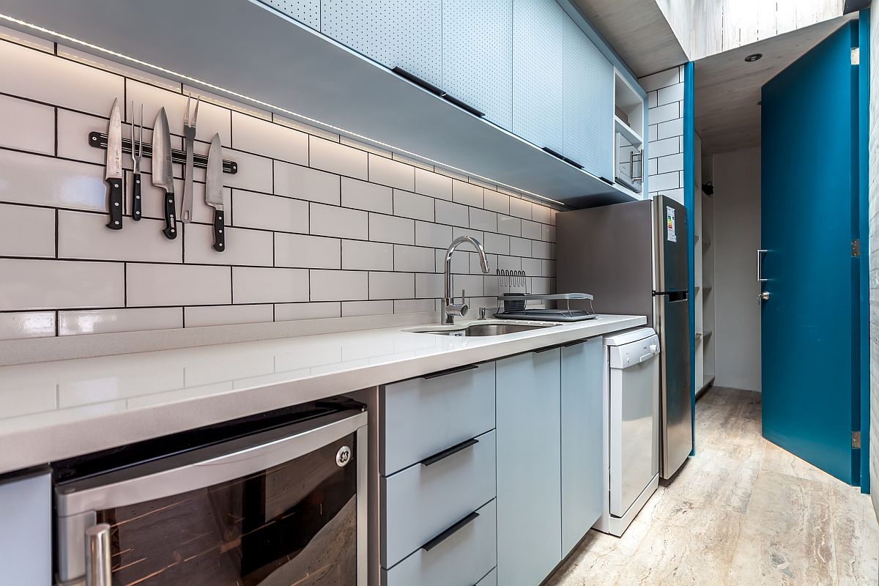
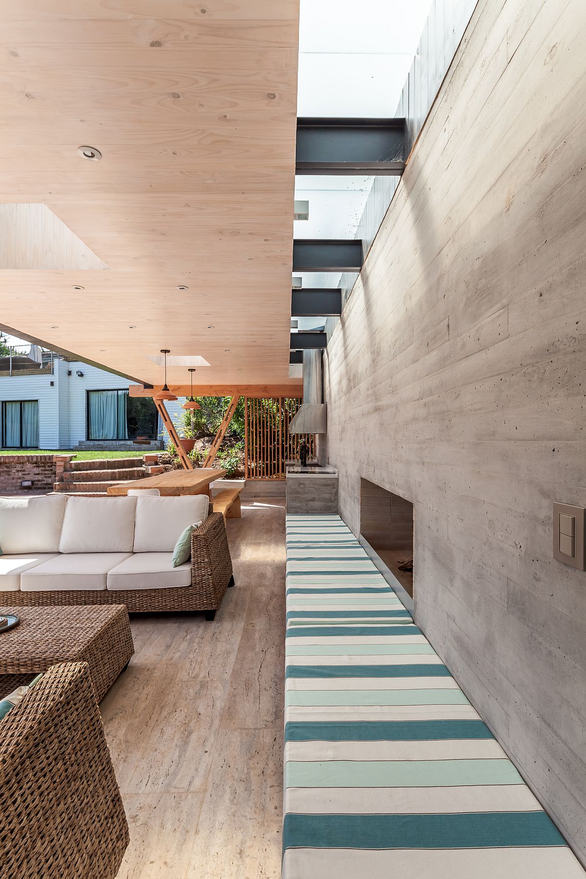
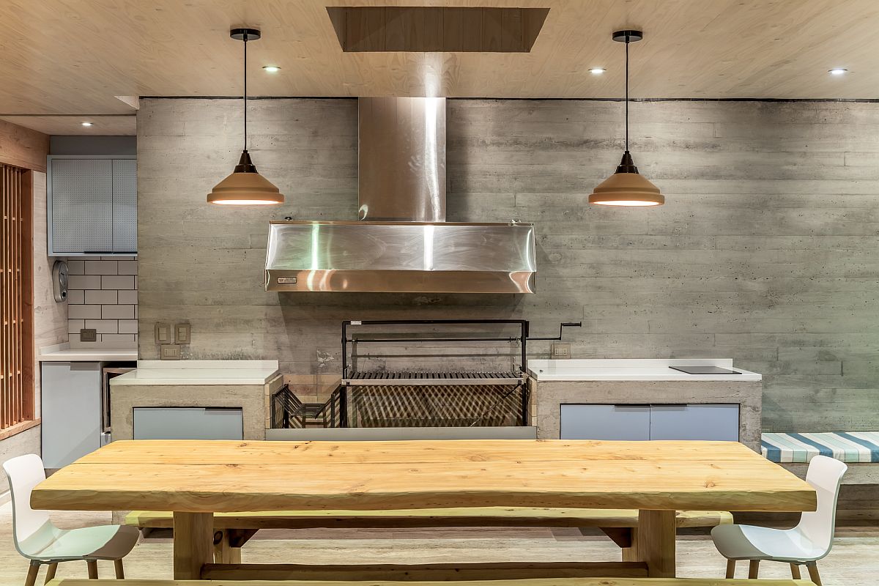
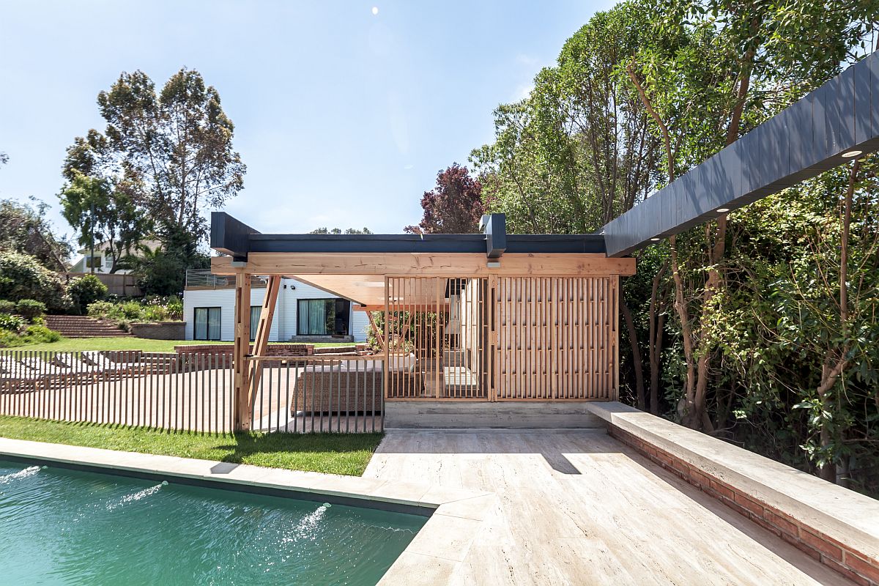
Spatially a central void is constructed, which extends into a hard esplanade, to generate permanent indoor-outdoor relationship, enhancing the pavilion as a support and a container of the family dynamics. The dining and living rooms are supported by a ribbon slab that compose the fireplace, grill and a in build bench.
RELATED: Pavilion House Down Under Charms with Open Courtyard and Lovely Views
