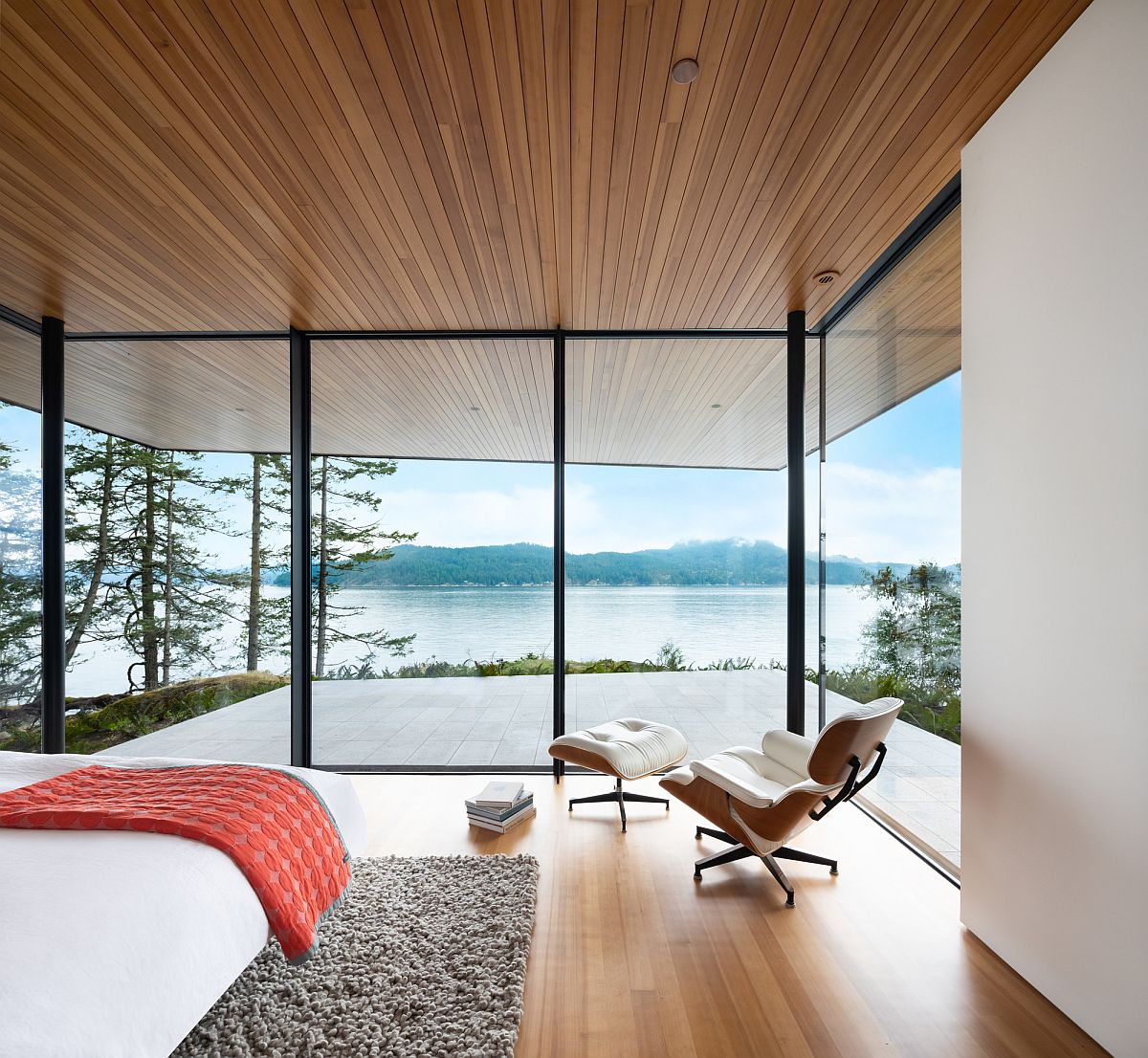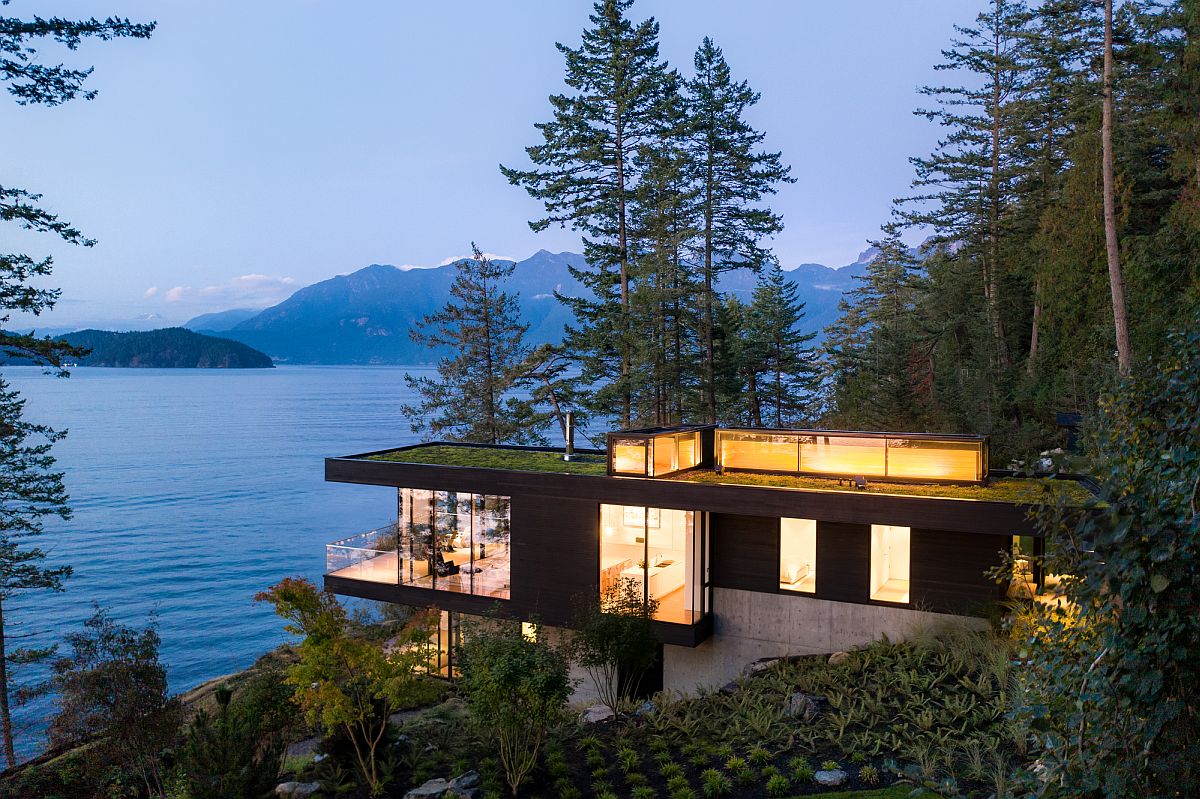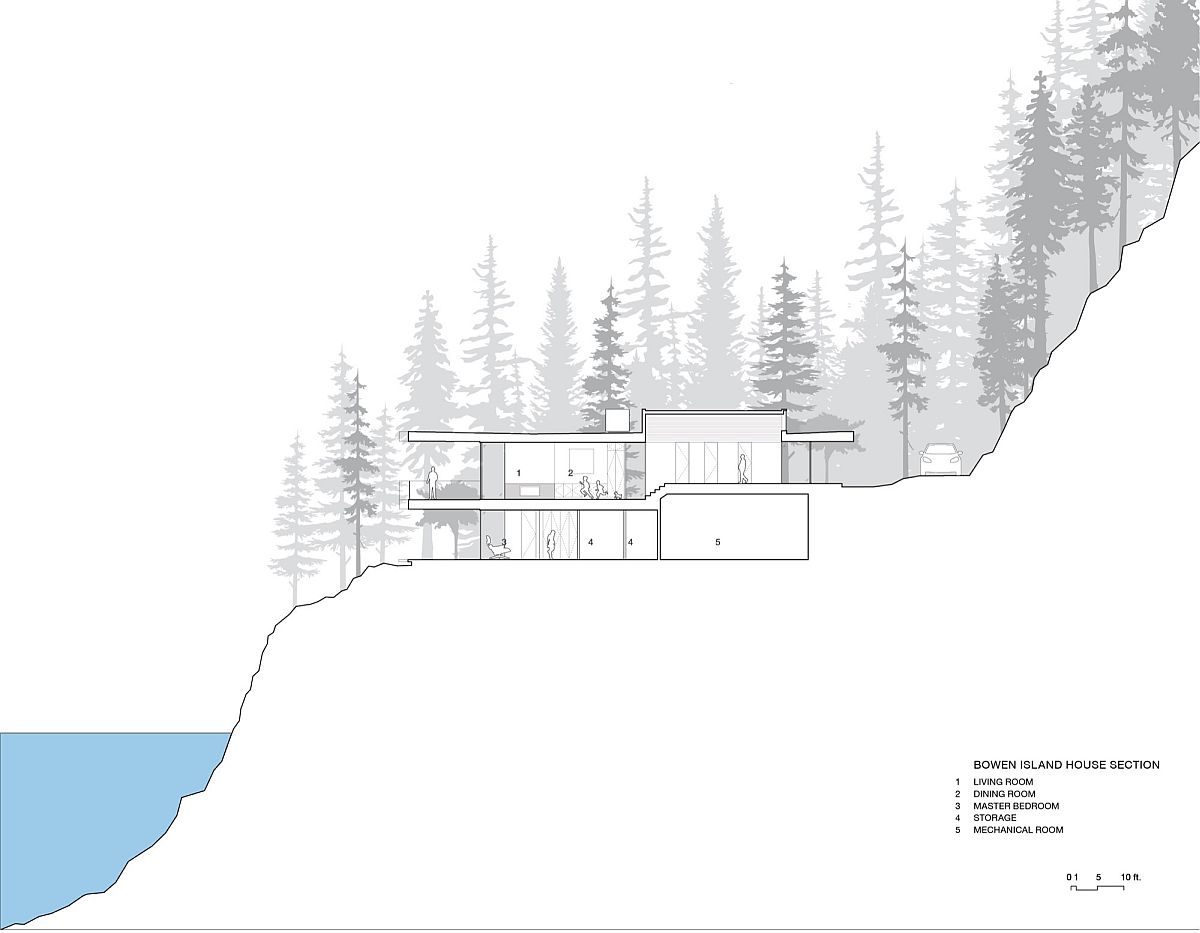A weekend retreat that is ready to serve you anytime of the year, a wonderful second home or even a permanent residence that takes you away from constant urban rush; the Bowen Island House designed Office of Mcfarlane Biggar Architects + Designers can do it all and with sustainable style! This gorgeous home on the Bowen Island in BC, Canada is a modern cabin in the woods that is wrapped in cloak of green and black – the perfect cover that lets the home blend into the lush green forest all around it. Cantilevered above the rugged coastline, stretching into the canopy around it and offering majestic views of the ocean, distant mountains and the landscape beyond, this family escape has it all.
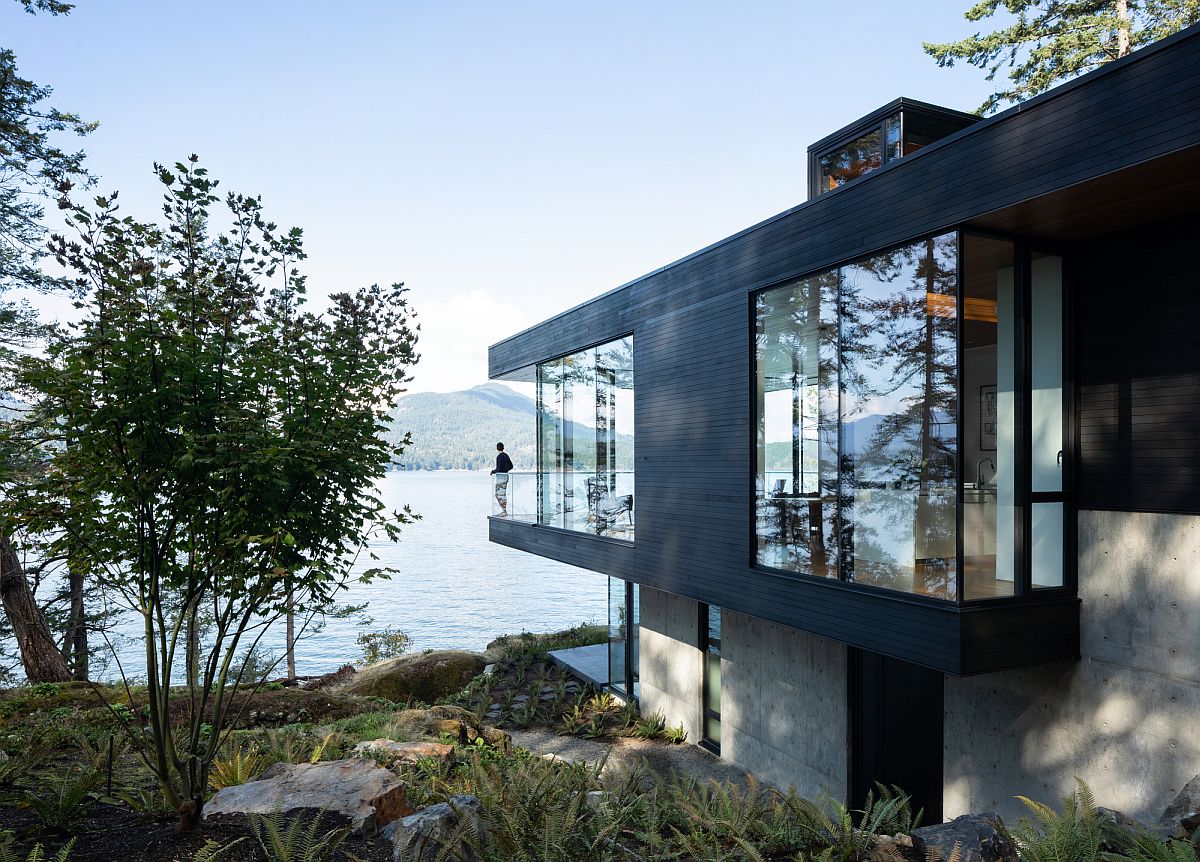
It is easy to miss this residence if you are not actually looking for it as the black stained cedar exterior along with the natural green roof provide perfect camouflage. Despite the private entry, the interior of the home with its expansive living area, dining space and kitchen on the top level completely opens up to the view outside. Large sliding glass doors, floor-to-ceiling glass walls and skylights connect the living areas with the world outside. Bedrooms and utility areas are neatly hidden on the level below.
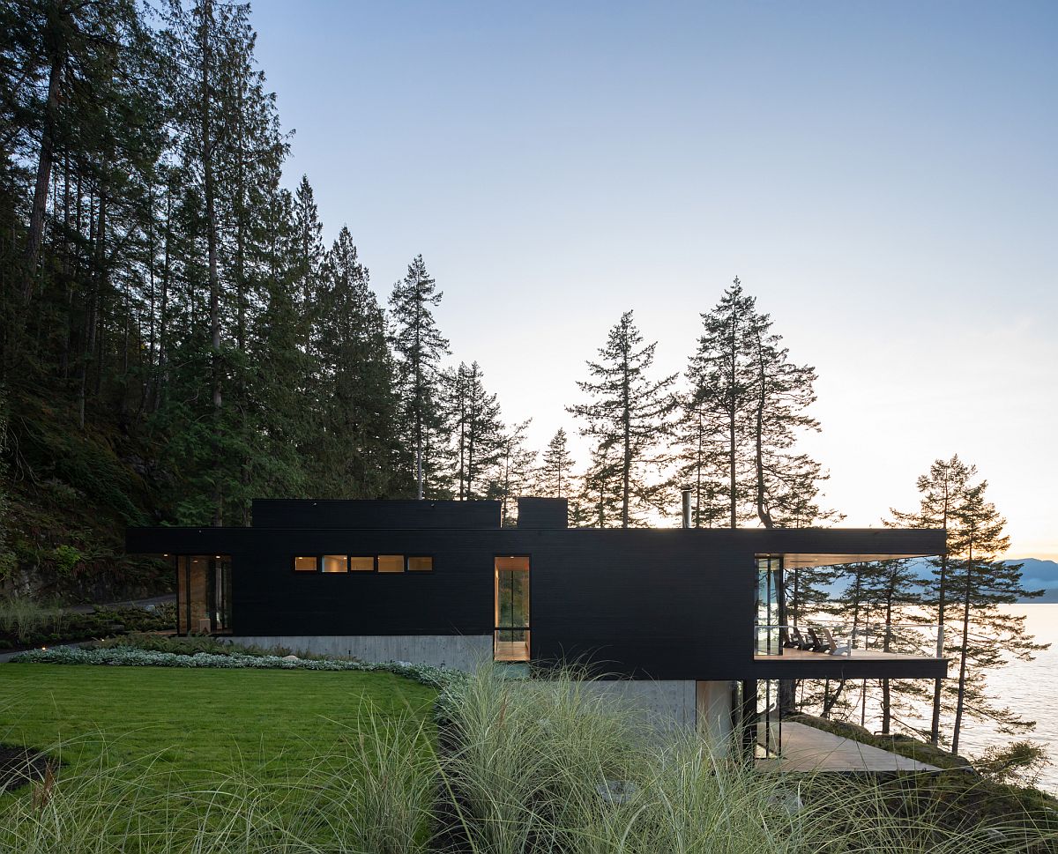
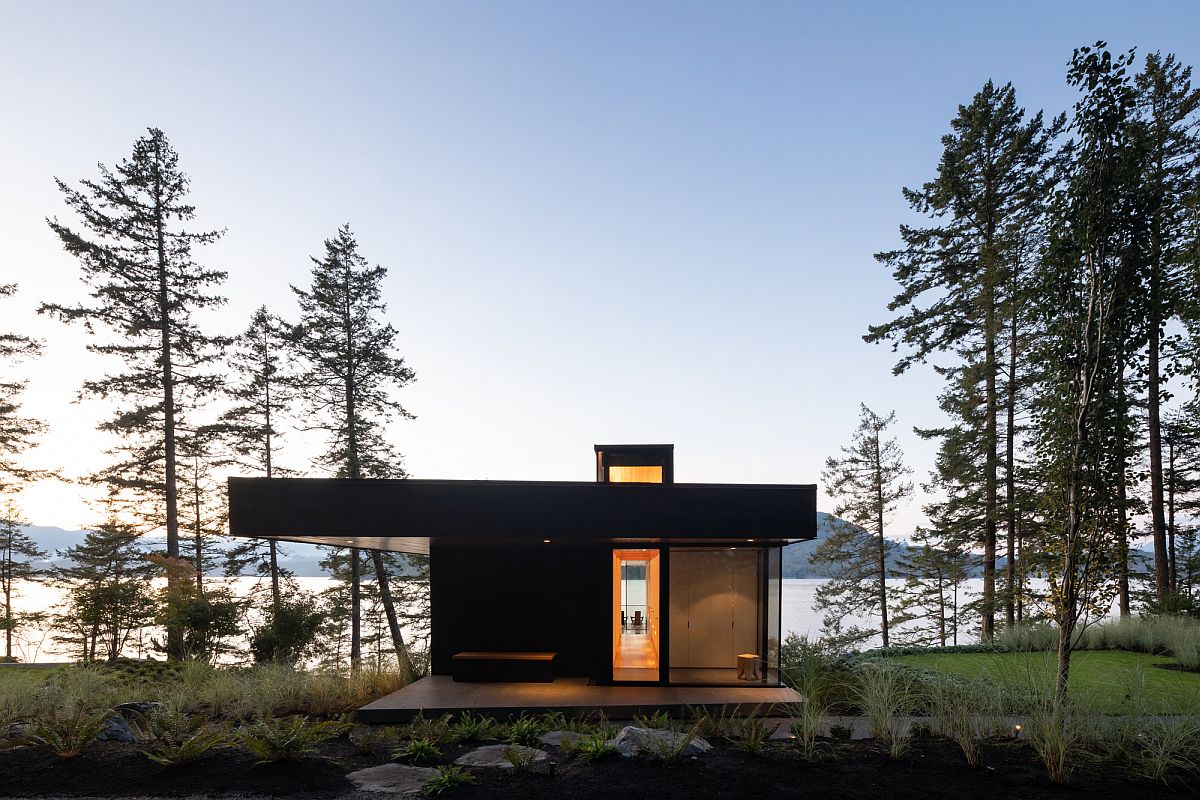
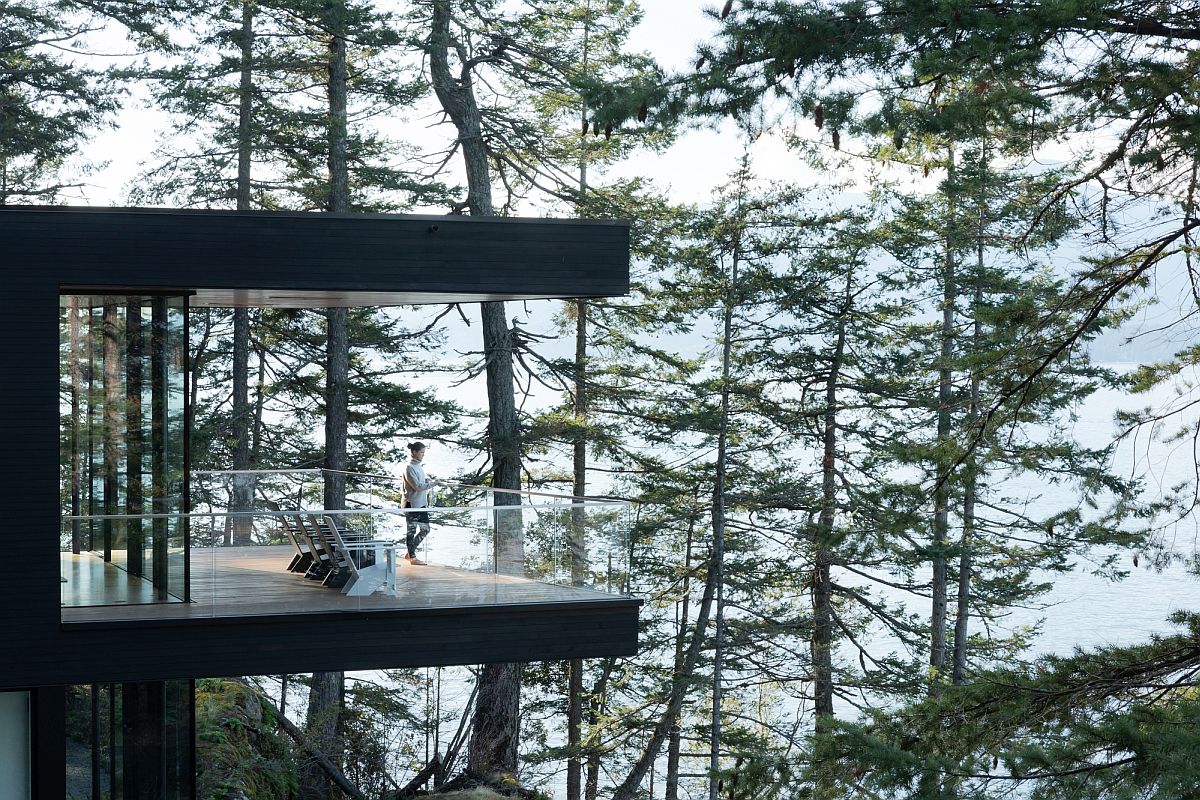
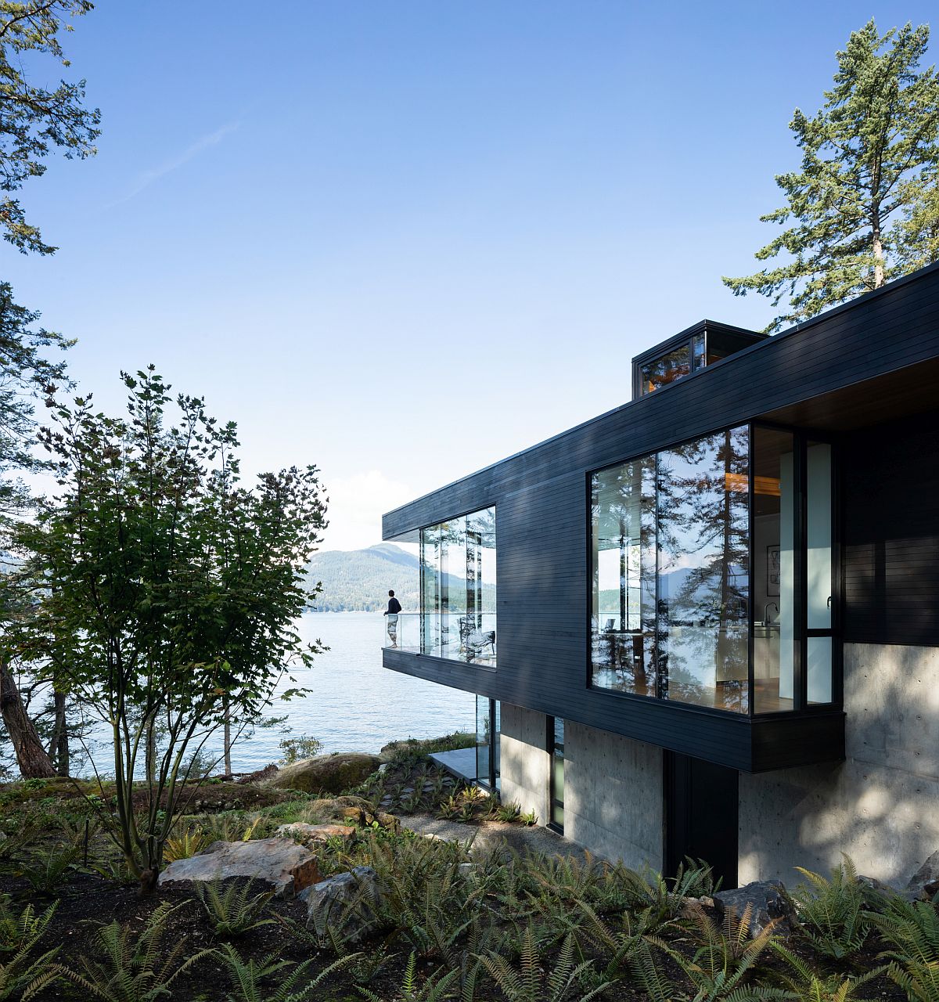
Passive heating and cooling techniques, the gorgeous green roof and renewable energy ensure that the house can function entirely off-grid. With minimal carbon footprint and astounding views that bring the outdoors inside, this is a picture-perfect lover for everyone looking to reconnect with nature! [Photography: Ema Peter Photography]
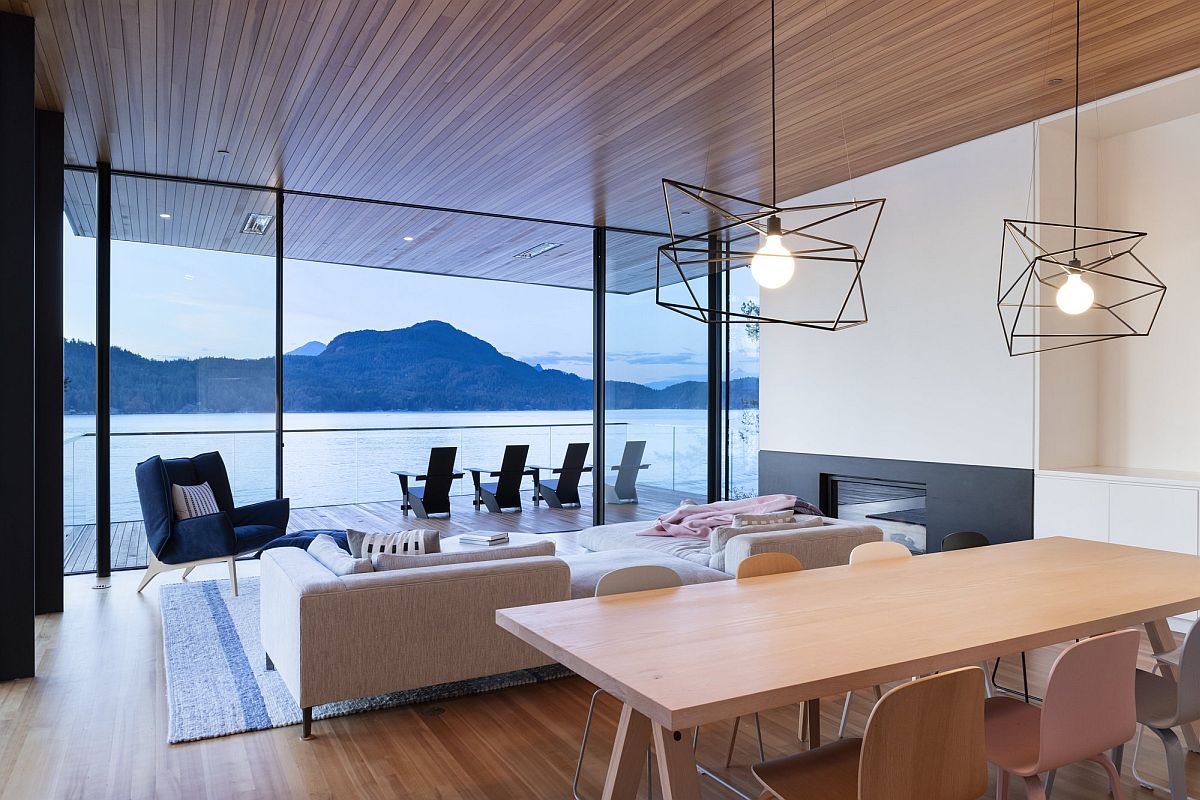
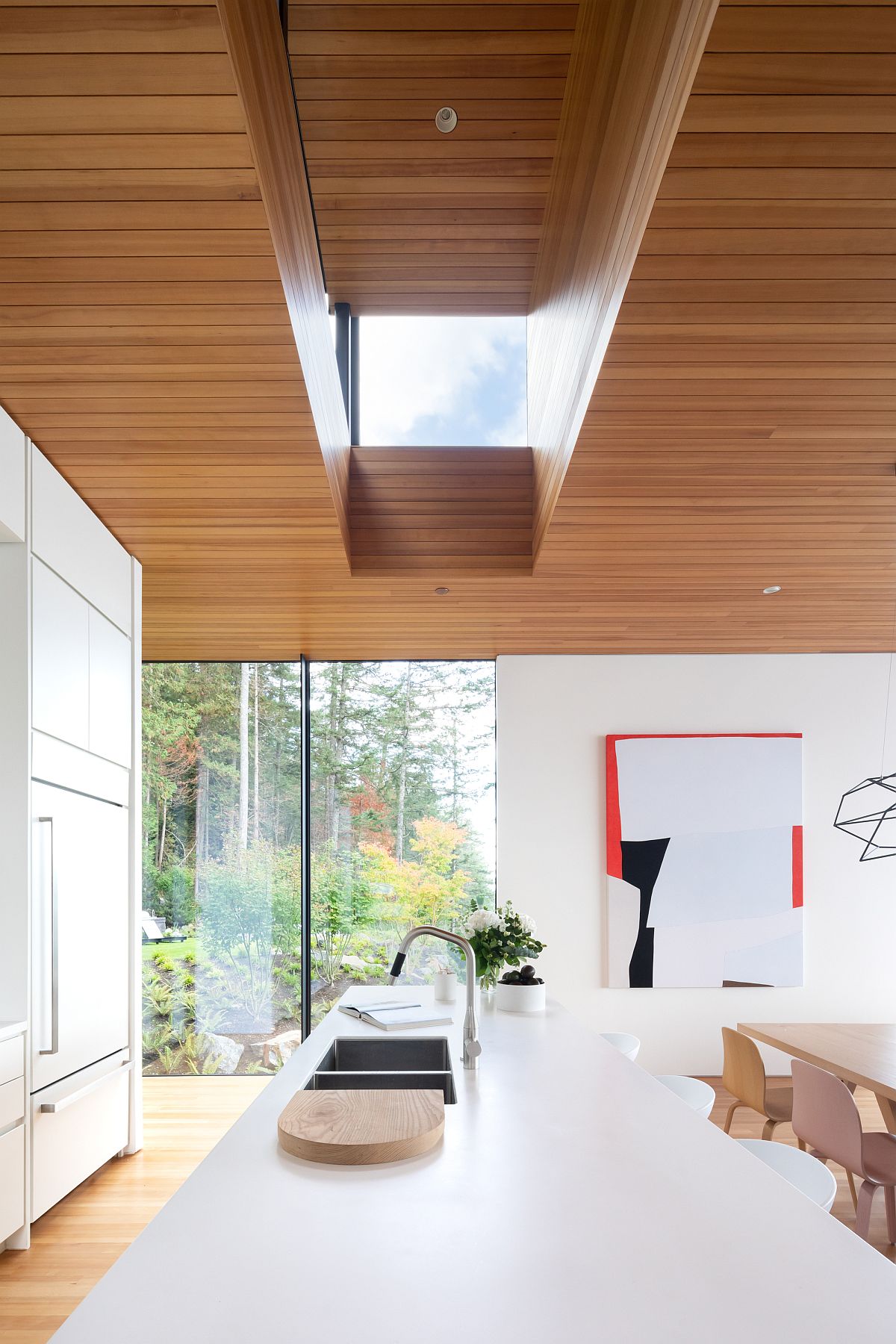
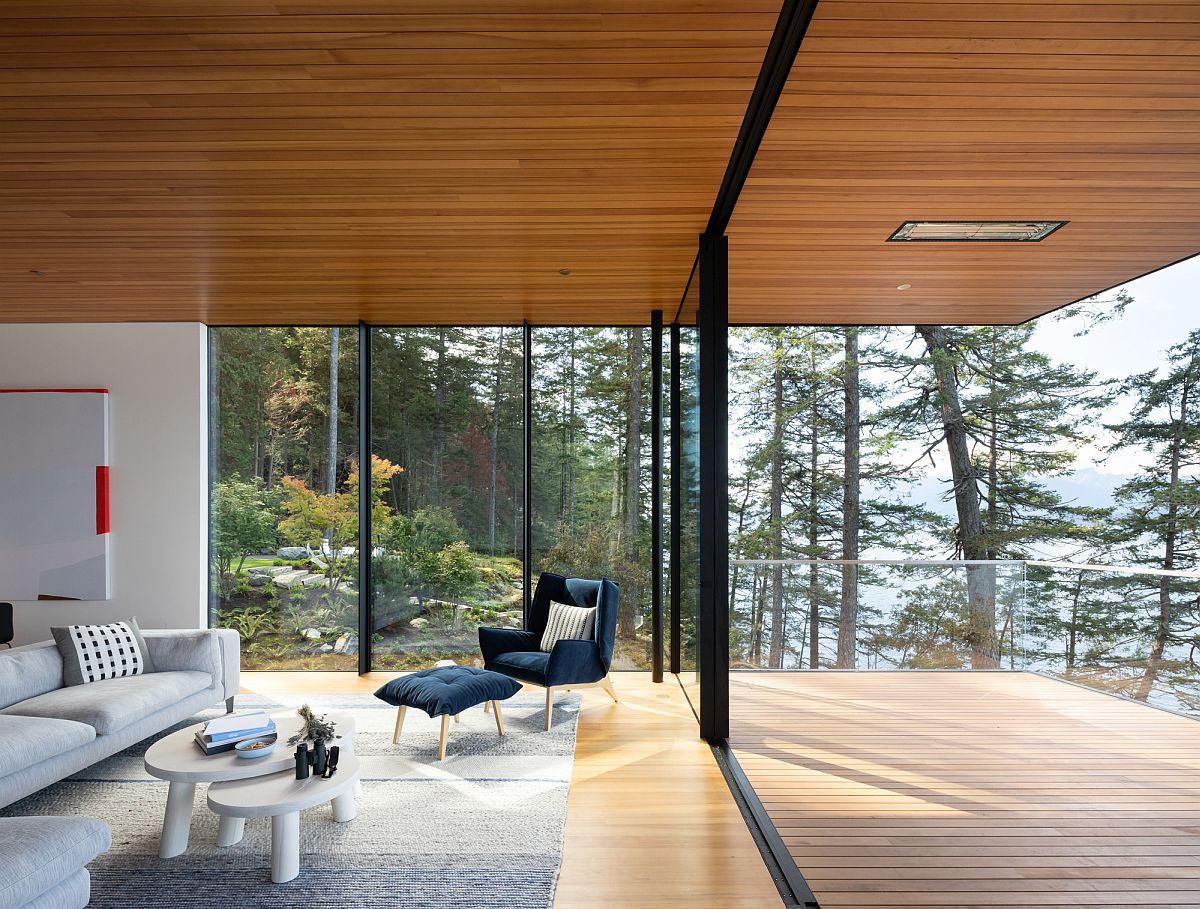
The succinct spatial sequence through the house orchestrates a path from the forest floor to floating above the rugged shore. Connecting the architecture and nature, windows offer intimate views differing distinctively from the expansive views of the ocean; minimal frames help dematerialize the building skin while maximizing views and daylight. The children’s bedrooms and kitchen enjoy framed views of the rocky cove to the west
