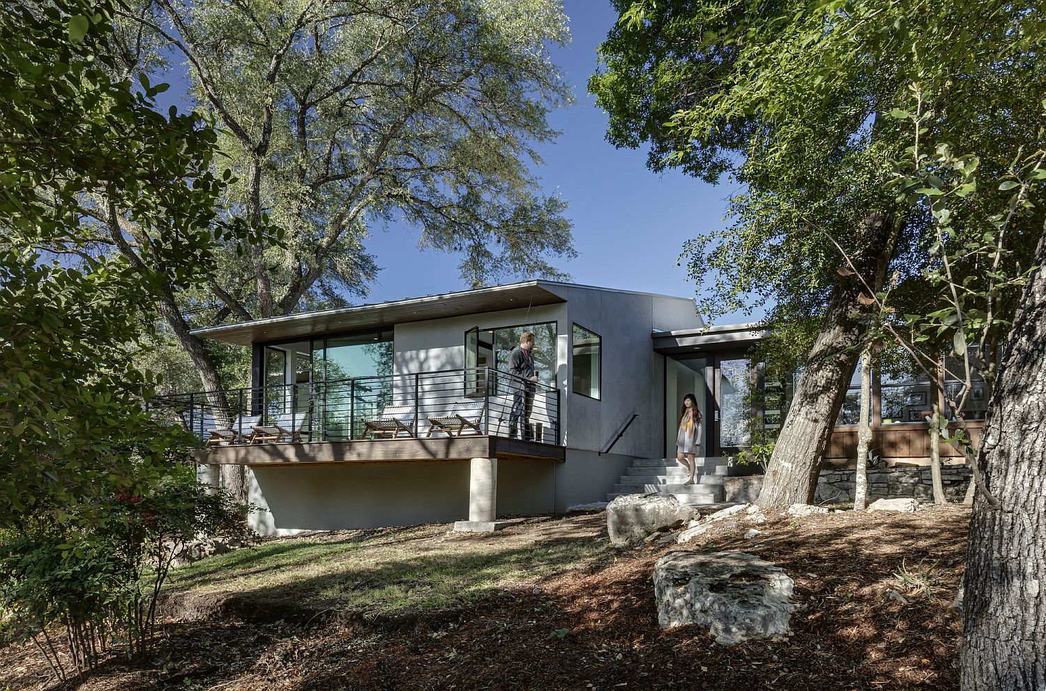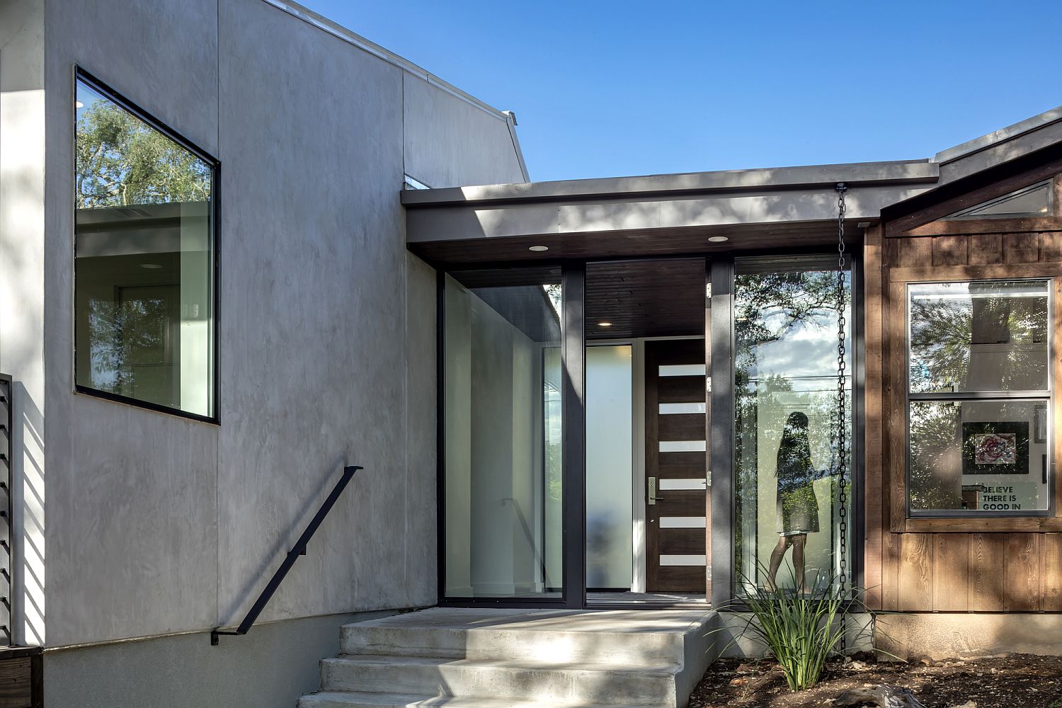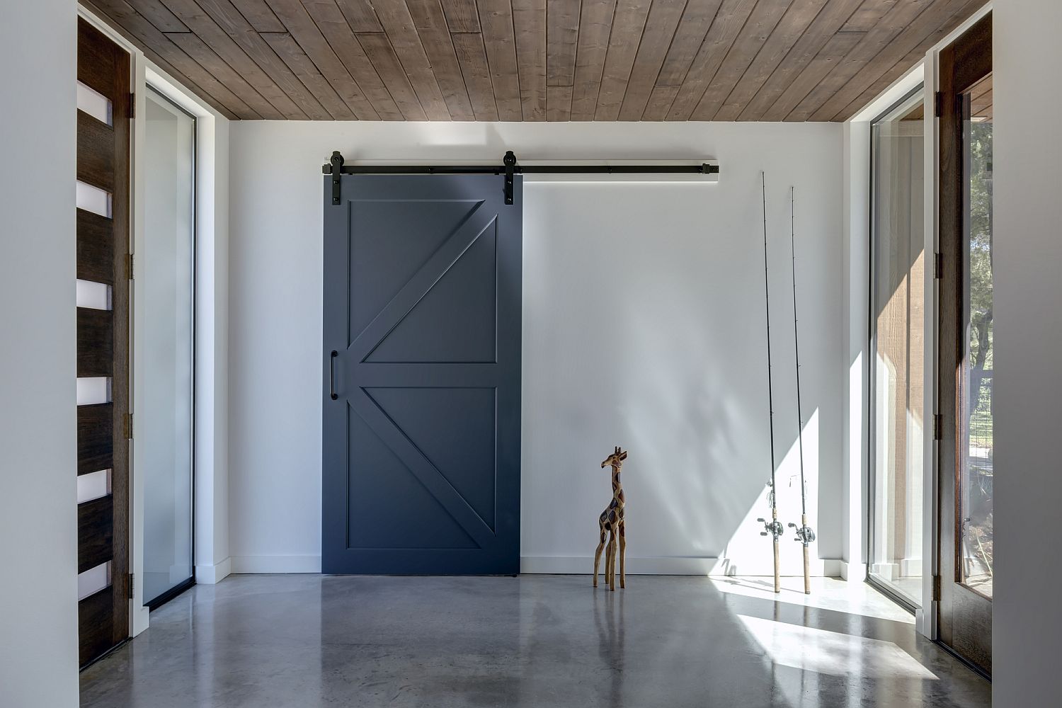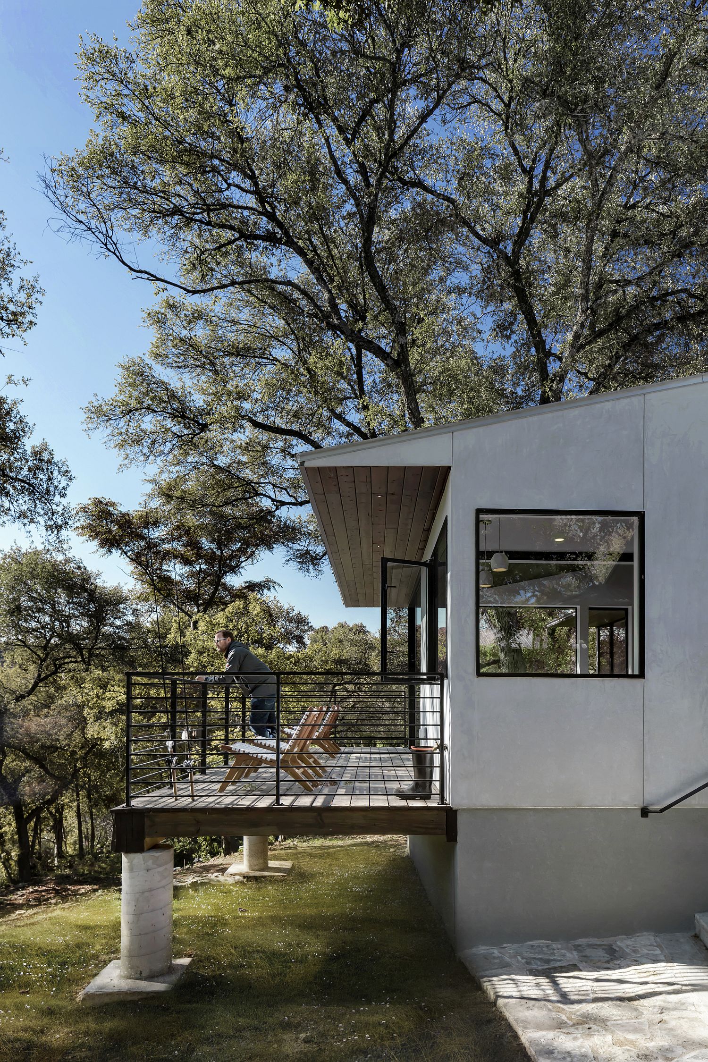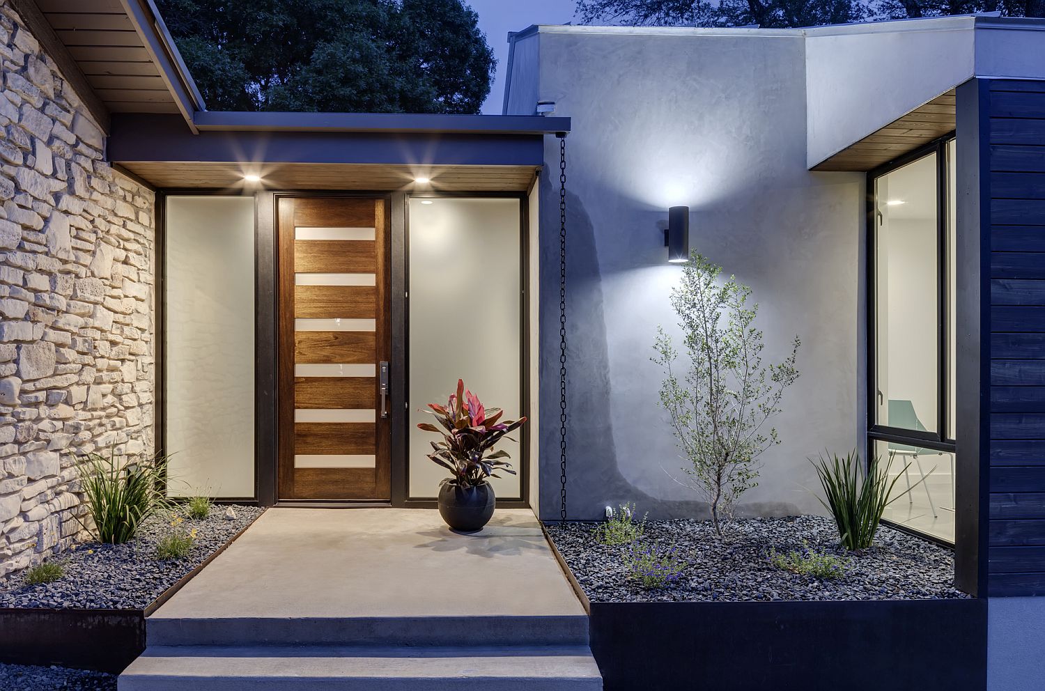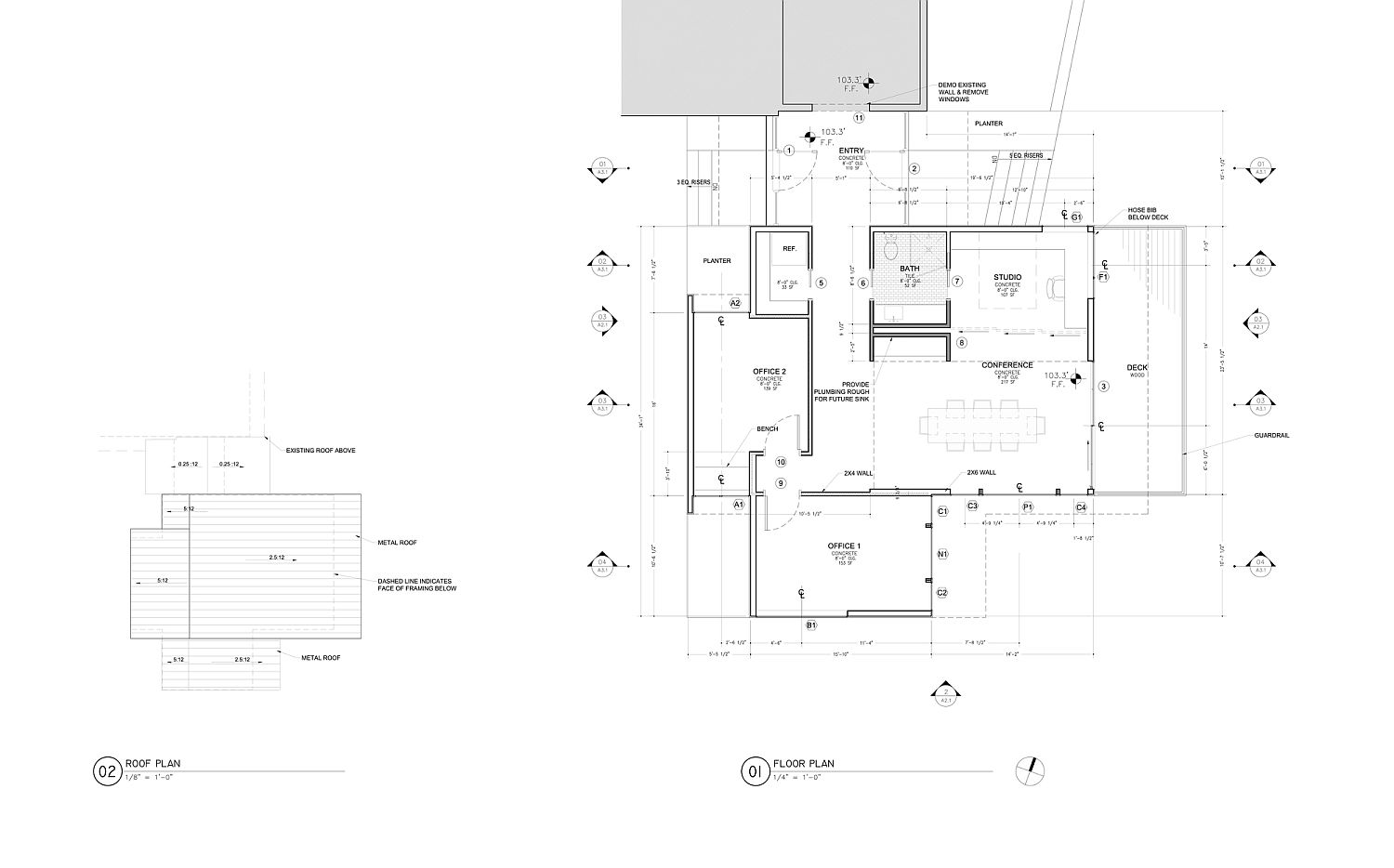A home office is increasingly becoming a must in modern homes and the dedicated, formal dining room is making way for it with open plan living areas containing a smaller, casual dining area. Of course, for homes without a workspace, adding one takes a variety of forms. Some might want just a casual little work area in the corner of the bedroom while others might prefer a more organized, specific room that accommodates beyond just an individual or two. Designed by Matt Fajkus Architecture, the home office addition to this Texas home takes the latter path with a brand new studio that is connected with the backyard and adds to the appeal of the existing residence.
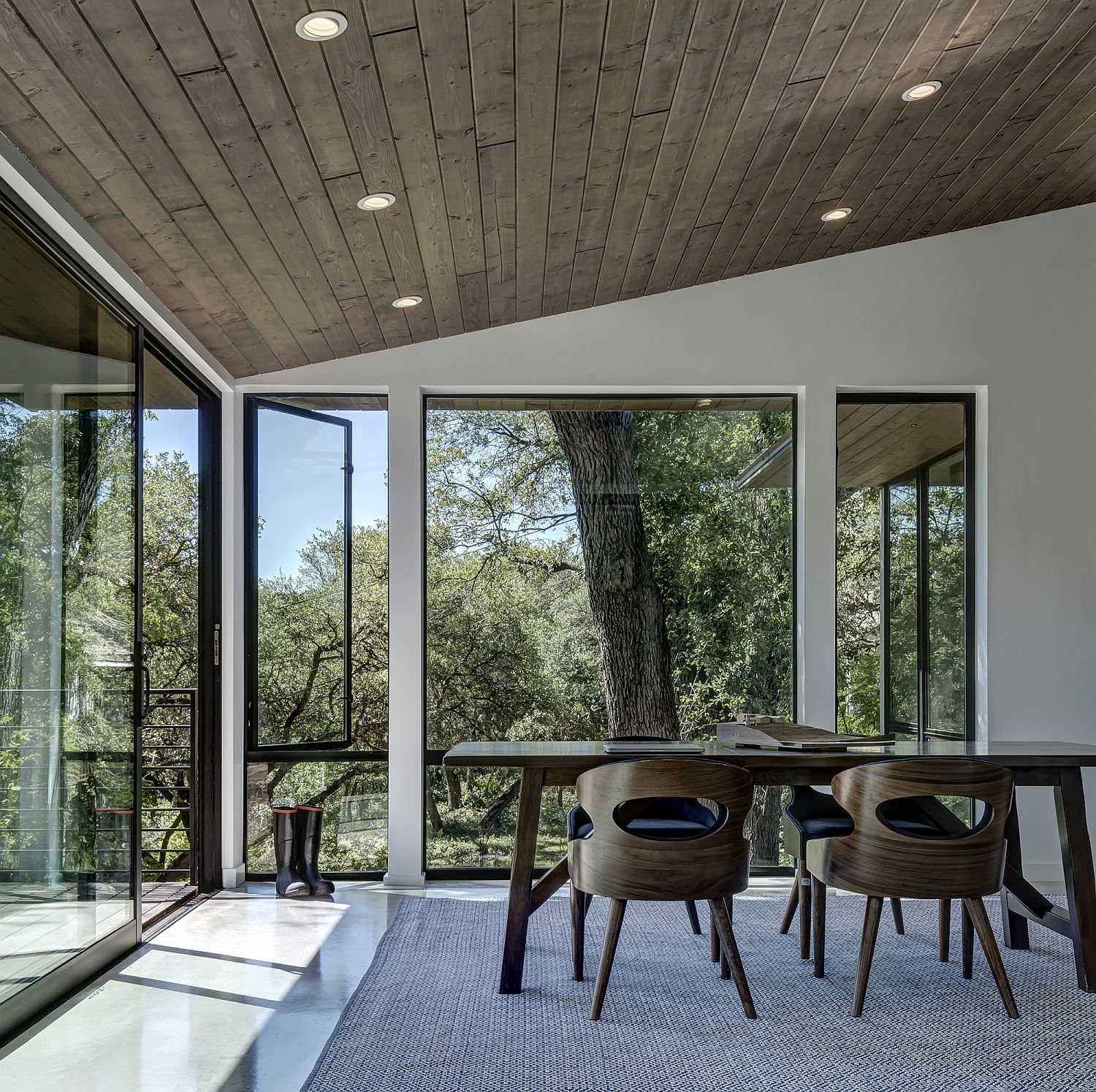
Dubbed the Creekbluff Studio, the smart addition extends the square footage of the house and also acts as a guest space and fun recreational zone when needed. But on the weekdays it is a dedicated office with enough room for 5 people to comfortably work within its confines. The cantilevered structure of the house and the placement of the home office give it a wonderful vantage point overlooking the creek. This lets those inside work while enjoying the best views of the scenic lot even as the white stucco and wood exterior combines warmth with minimalism and modernity.
With the multi-tasking zone, the home feels much more cheerful and the adaptable setting also frees up space in the main residence. Sliding glass doors and windows add to the atmosphere by bringing the outdoors inside [Photography: Charles Davis Smith]
RELATED: Hog Pen Creek Residence: Expansive Austin Home with Modern Rustic Beauty
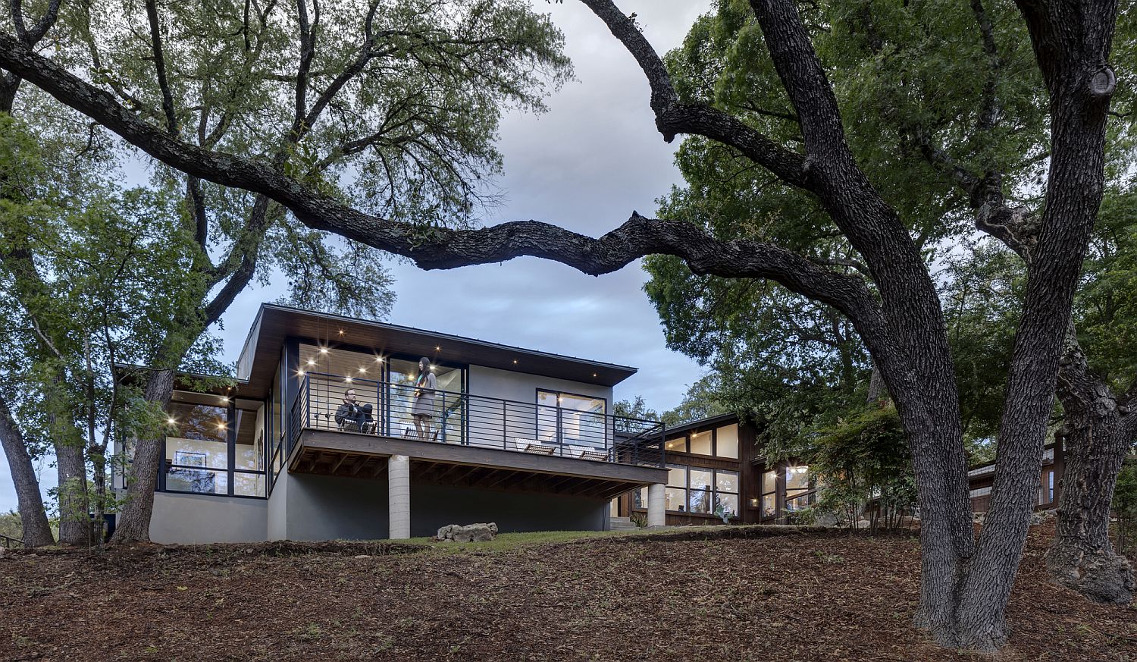
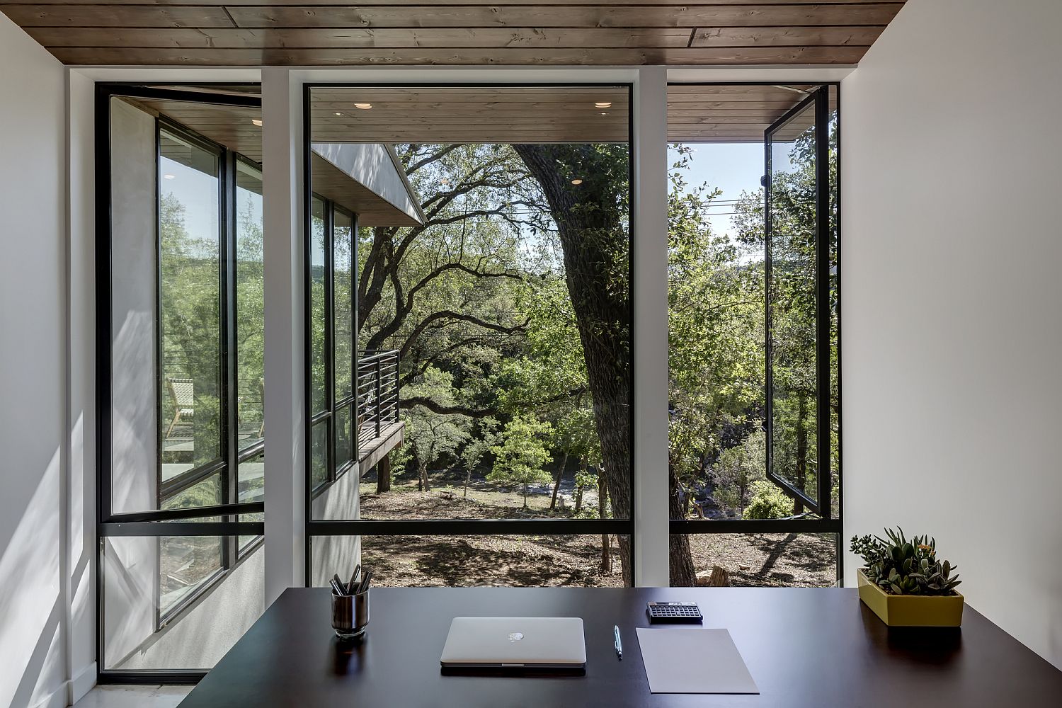
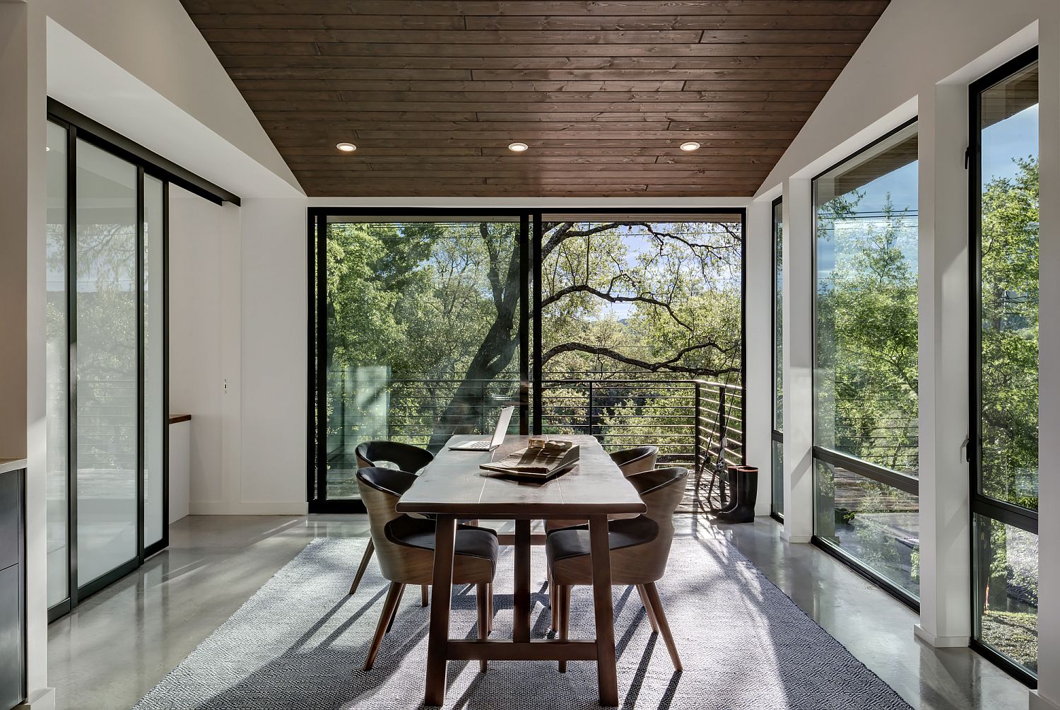
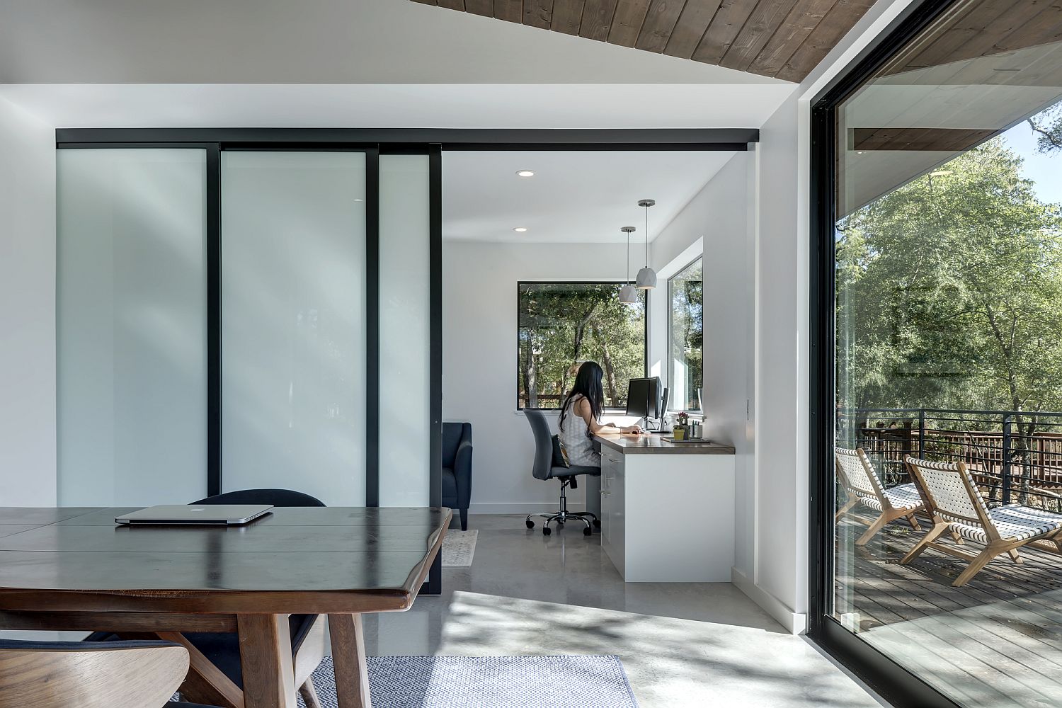
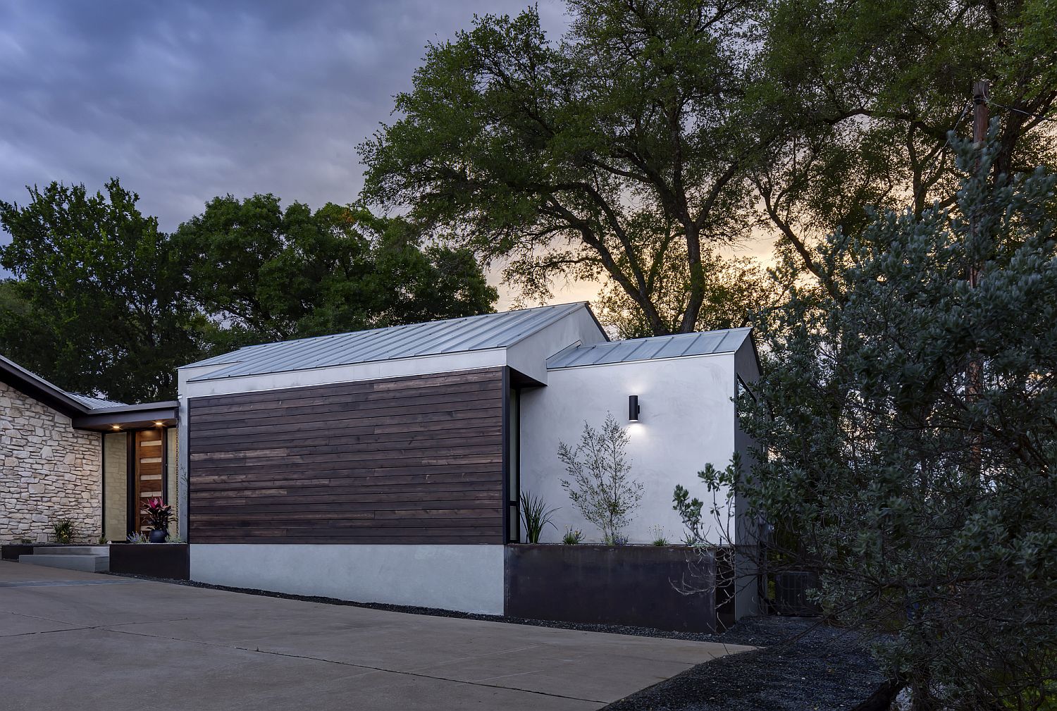
In addition to the two individual office spaces, an operable wall divides the main space when needed. The roofline of the new addition has been kept true to the existing house’s midcentury modern tradition, yet with a new twist in detailing and material appropriation.
RELATED: Mid-Century Modern Aesthetics Shape Posh Texas Home In Wood, Glass And Steel
