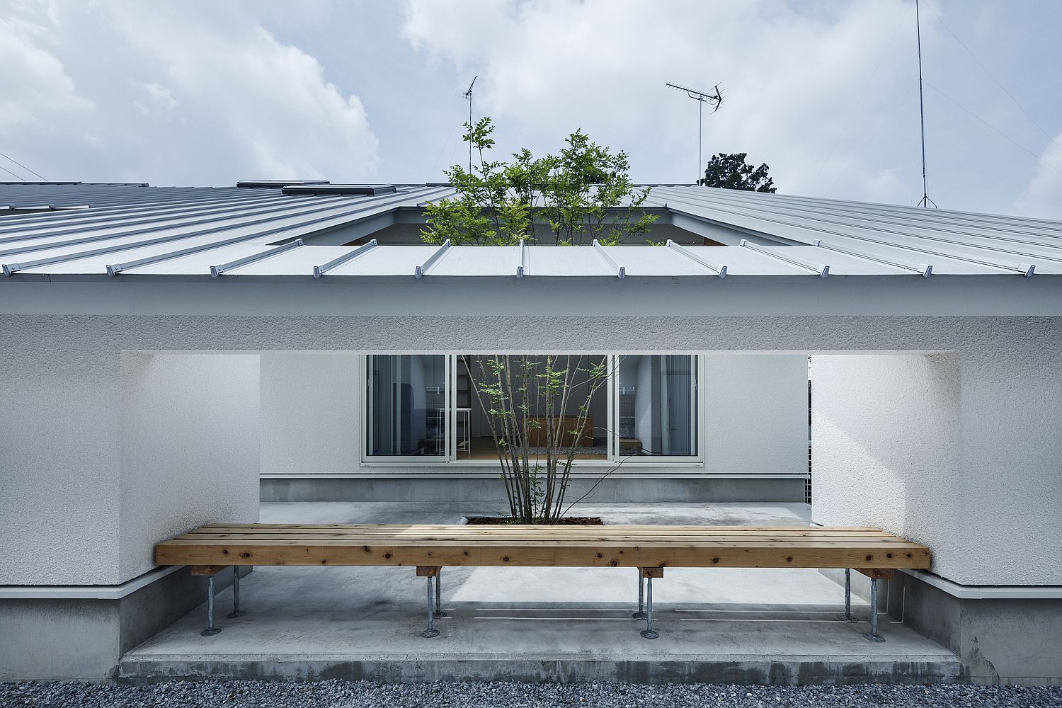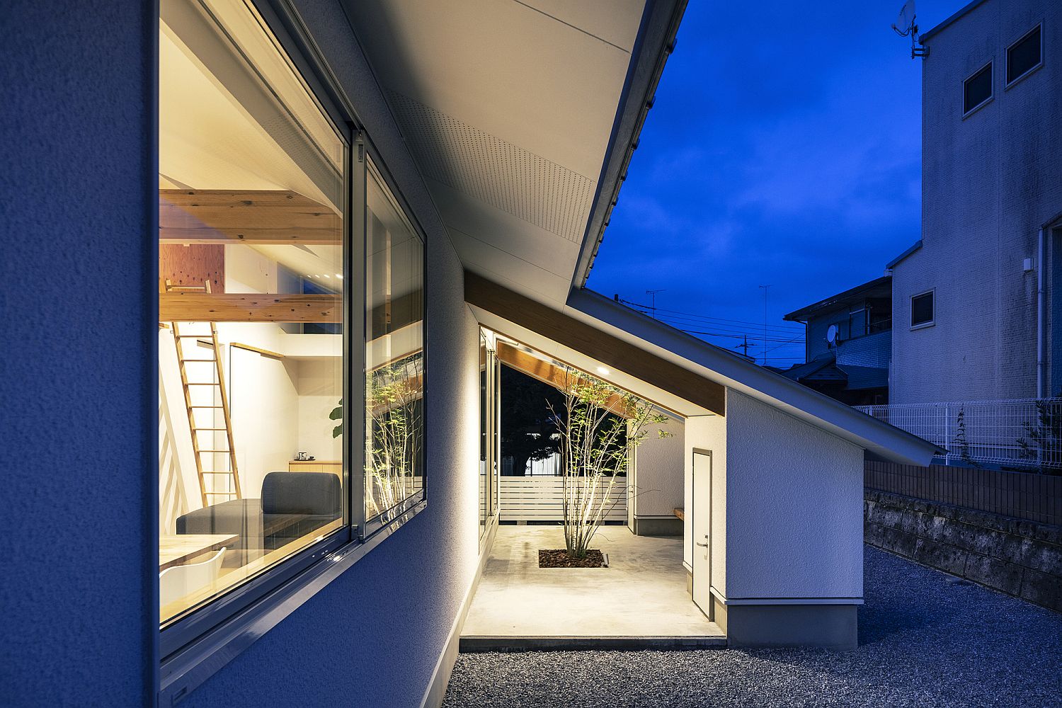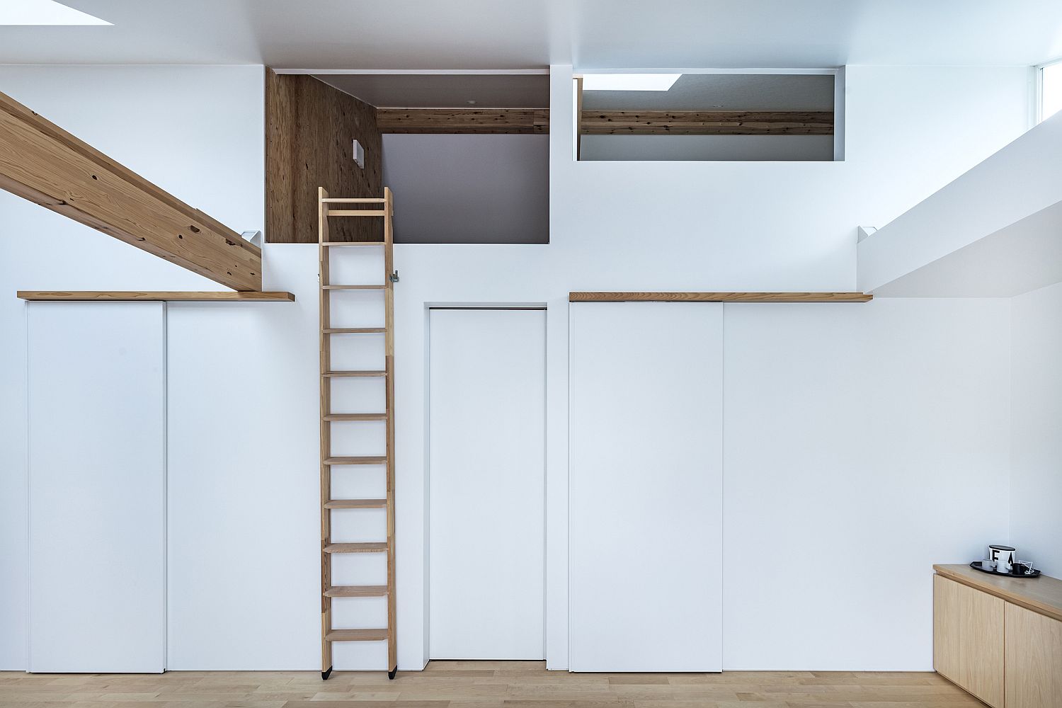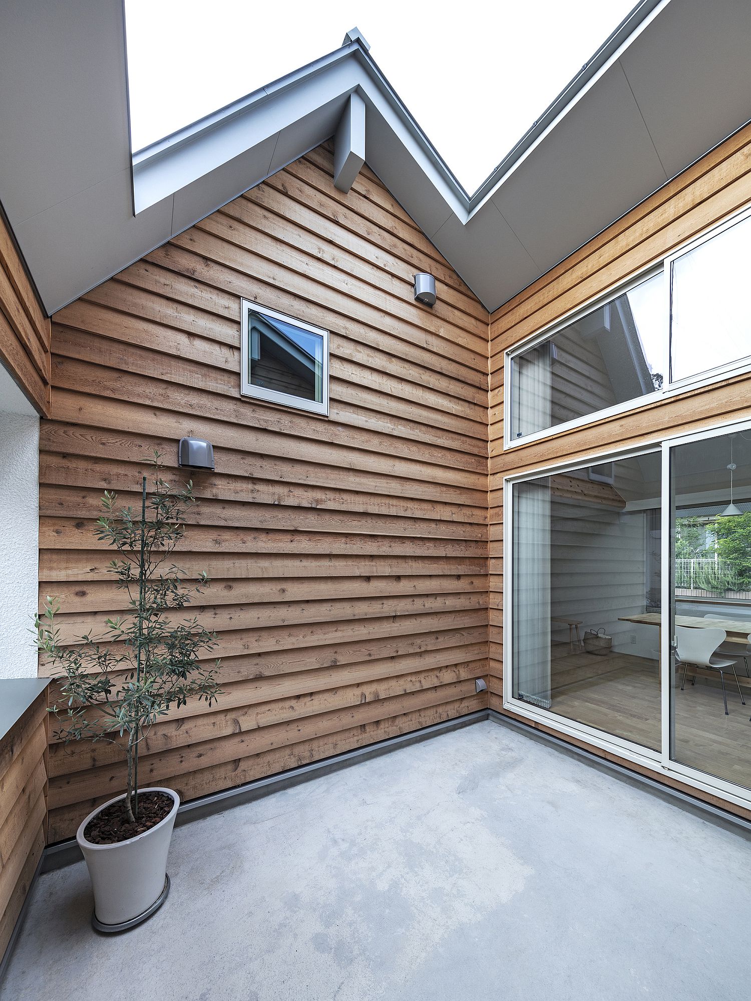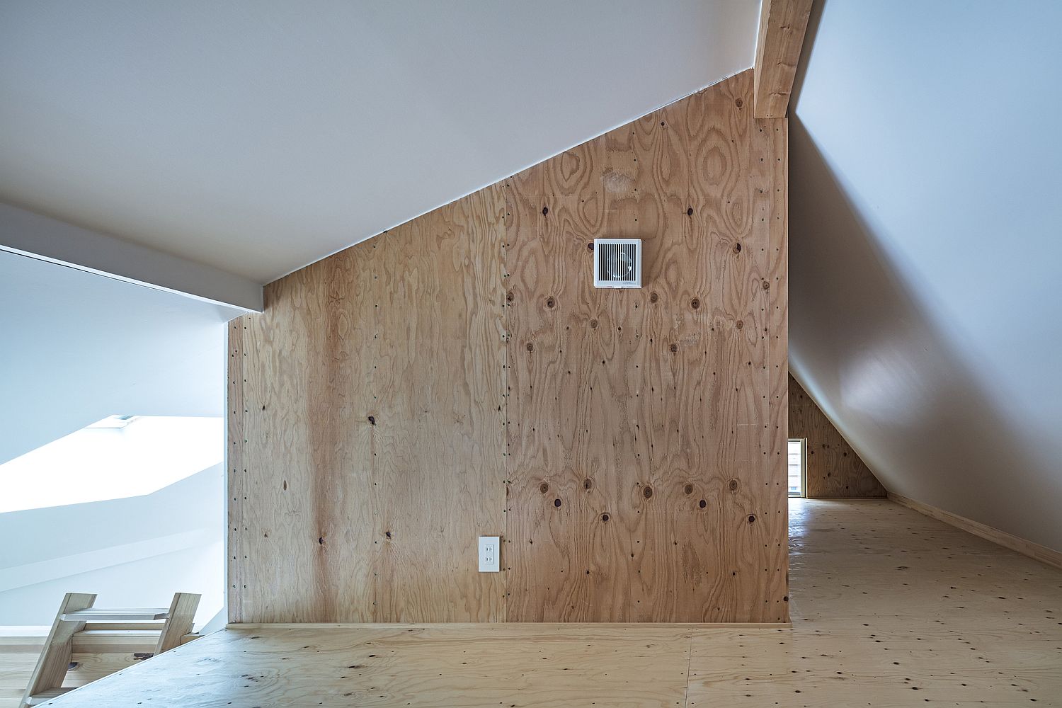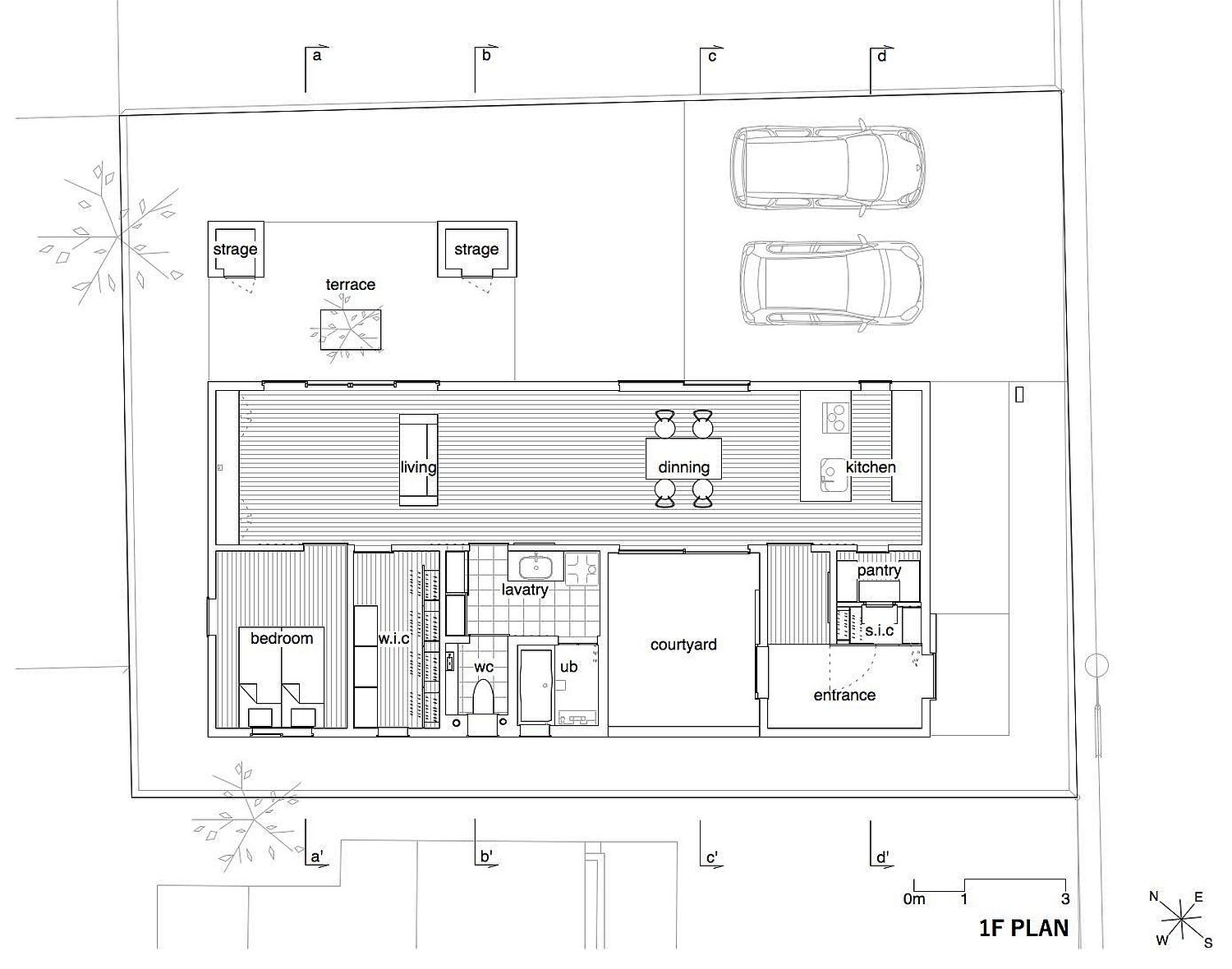A rough terrain, irregular site and an orientation that required design balance were just of the many design conundrums that House D in Nishinomiya, Japan presented. Designed by Yuichi Yoshida & Associates this modern family residence finds smart living solutions in out-of-the-box ideas that move away from the mundane and create a cozy, comfortable home. An eccentric gabled roof is the most distinctive feature of the house when viewed from outside. The roof is much more than just an aesthetic choice as the terrain and the floor plan defined its final form. A courtyard and atrium bring in ample natural light with greenery finding its way inside the house.
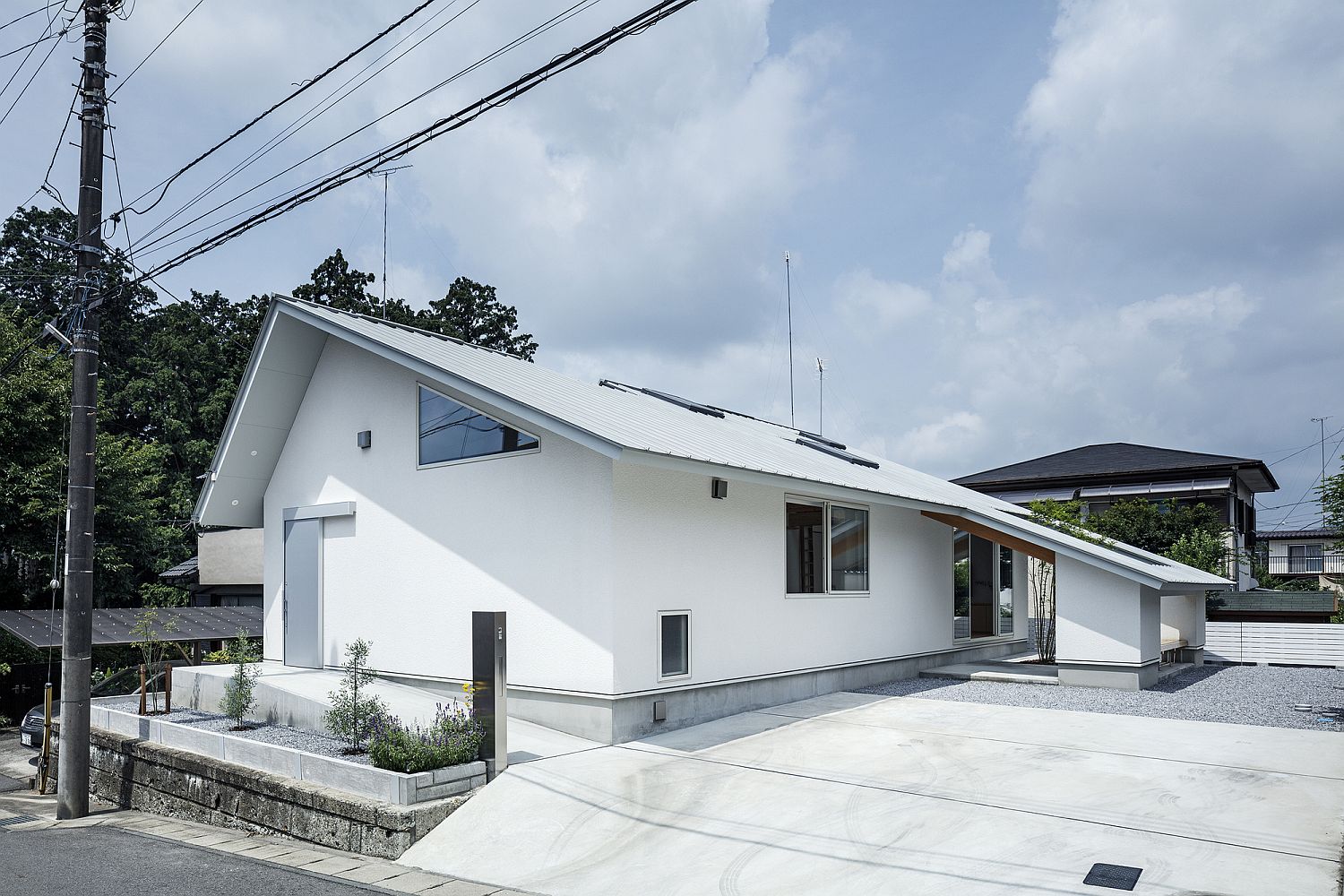
A narrow and seemingly irregular living area with dining space and kitchen at the far end make for an interesting visual here. Sliding glass doors connect the interior with the spacious covered atrium and the courtyard while loft level sleeping quarters and cleverly hidden bedrooms cut down on wastage of space. As with most Japanese homes it is wood and white that hold sway here with ladders, walkways and corridors creating a beautiful connection between different sections of House D. [Photography: Kenta Hasegawa]
RELATED: Modern Industrial Japanese Home Redefines Boundaries of Style and Space
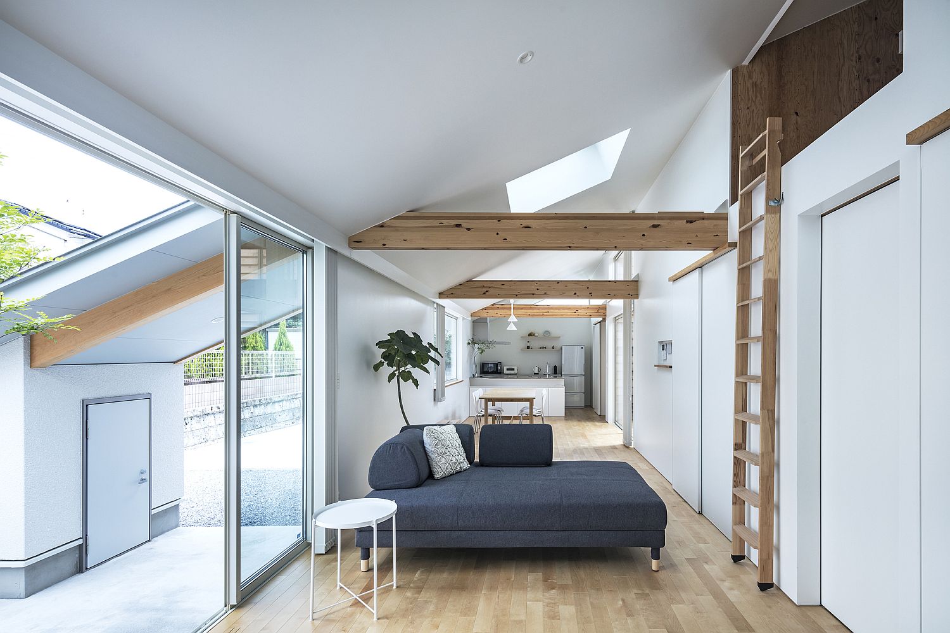
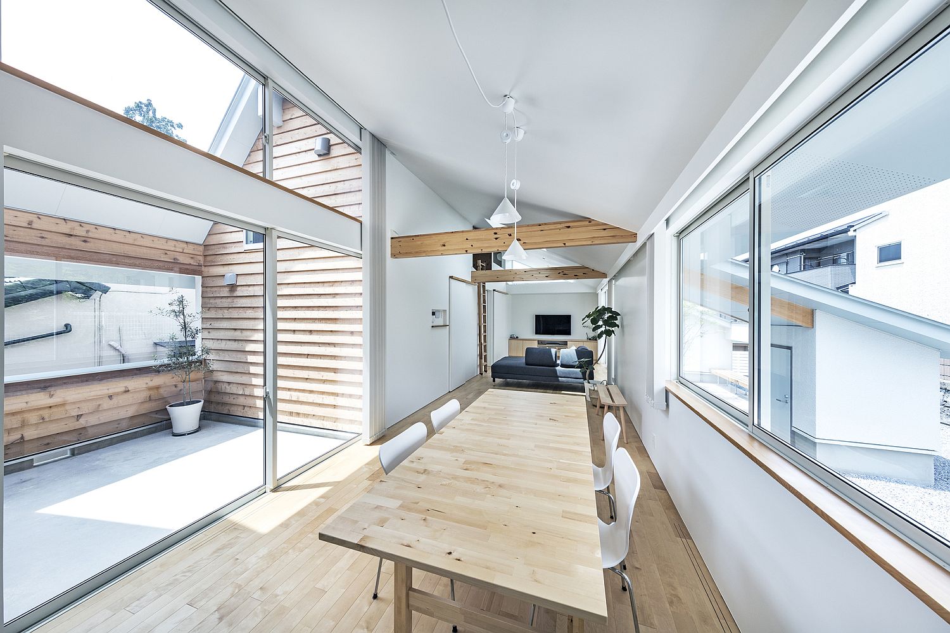
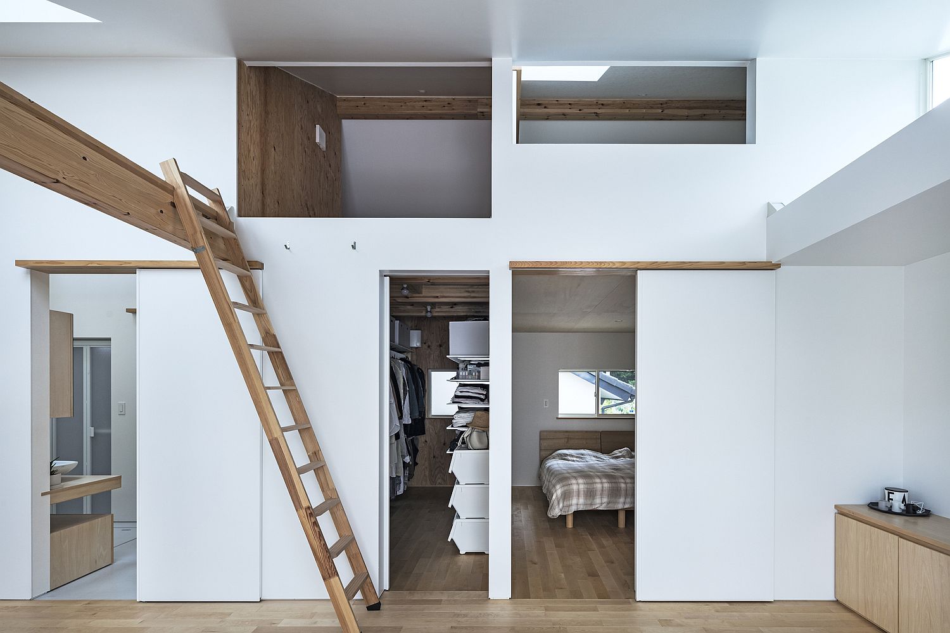
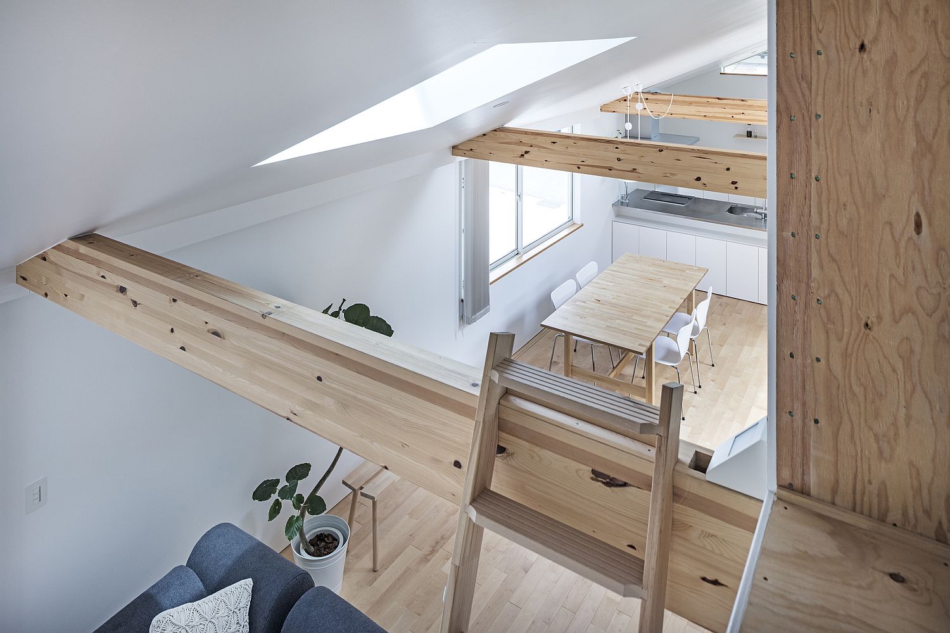
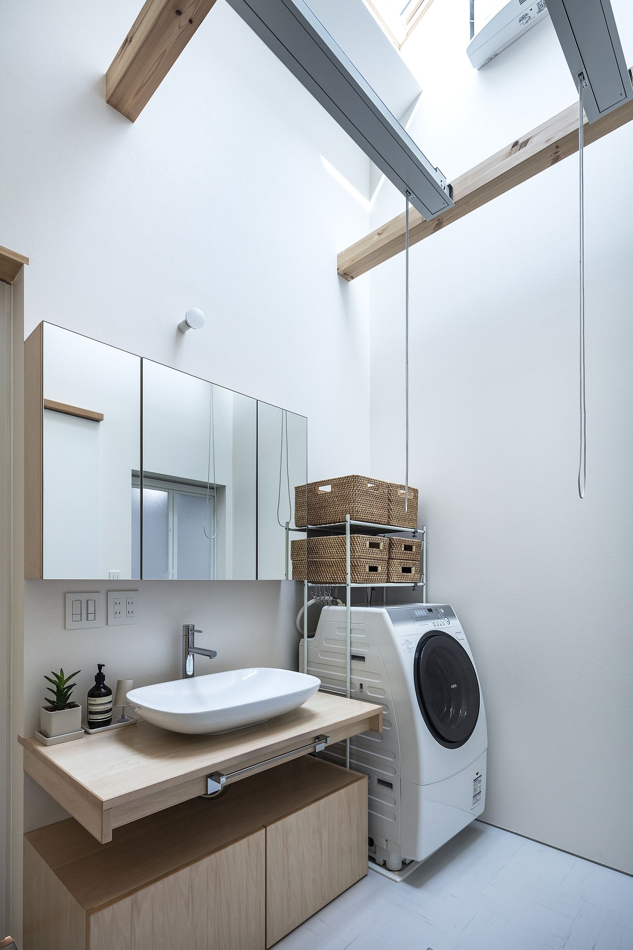
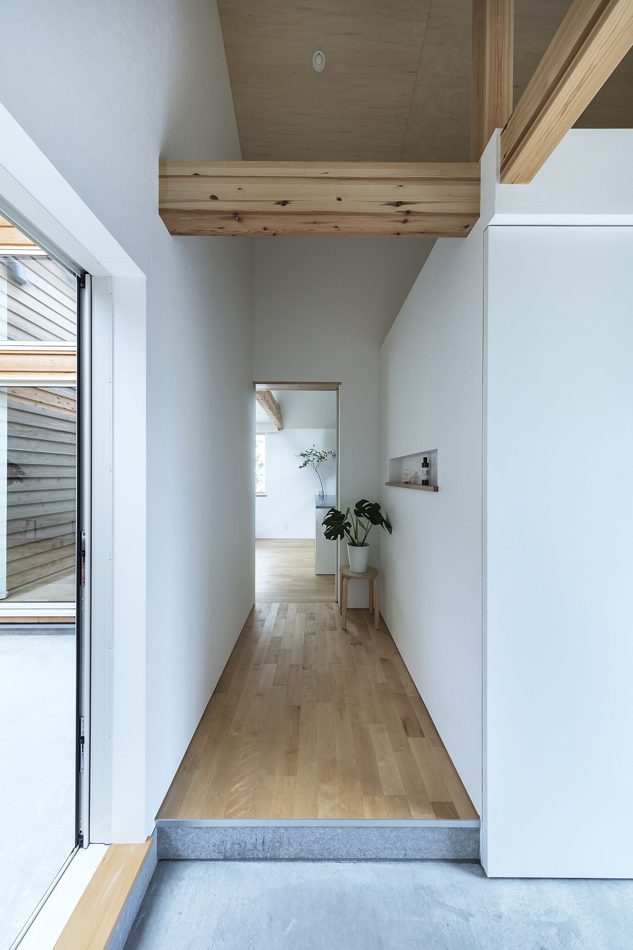
First of all, as a way of construction, instead of setting up a house by setting back on the front road which is a slope like the surroundings, instead of building a house, a blank space is made so as to cross the site straight from the cutting part connecting the oblique road and the premises I picked up the volume to the west side…
RELATED: A World of Contrasts: Modern Japanese Home for an Elderly Couple
