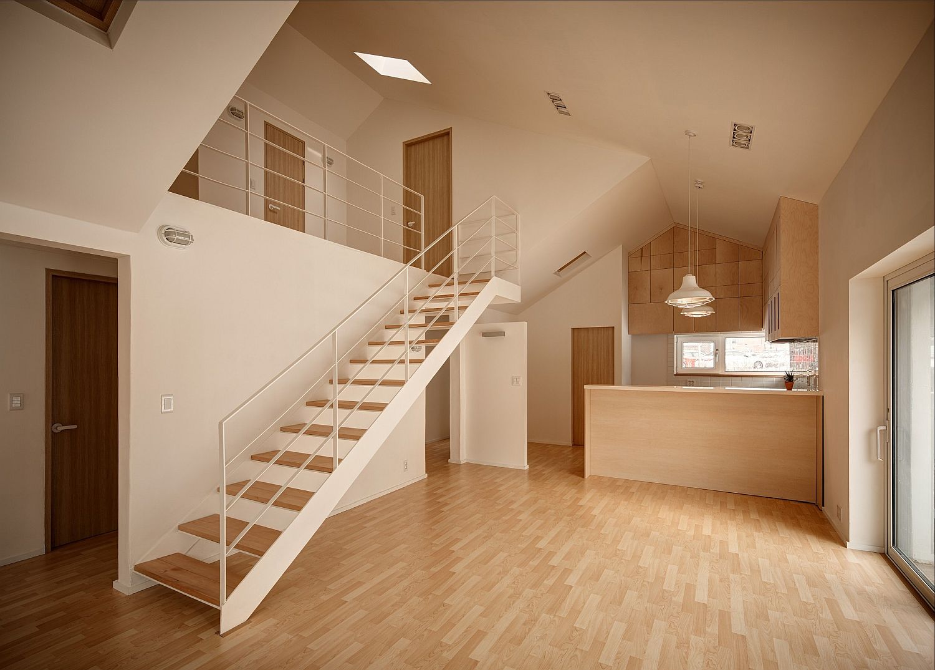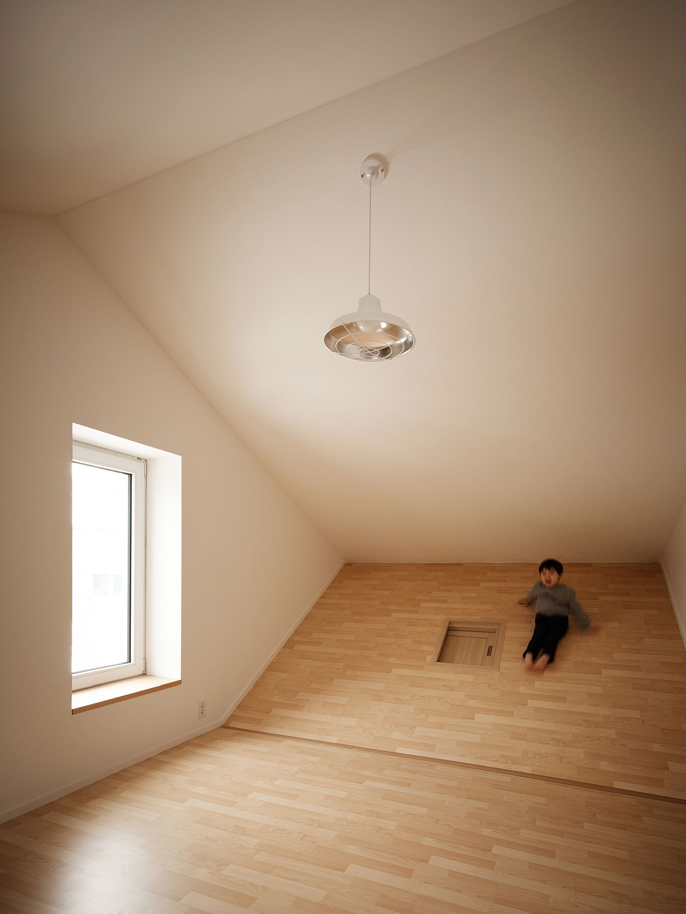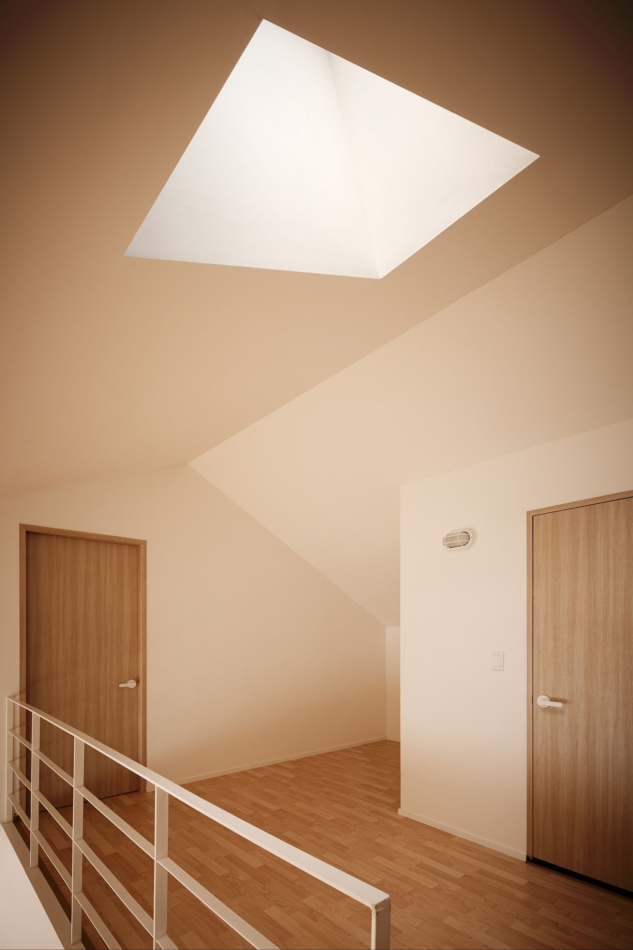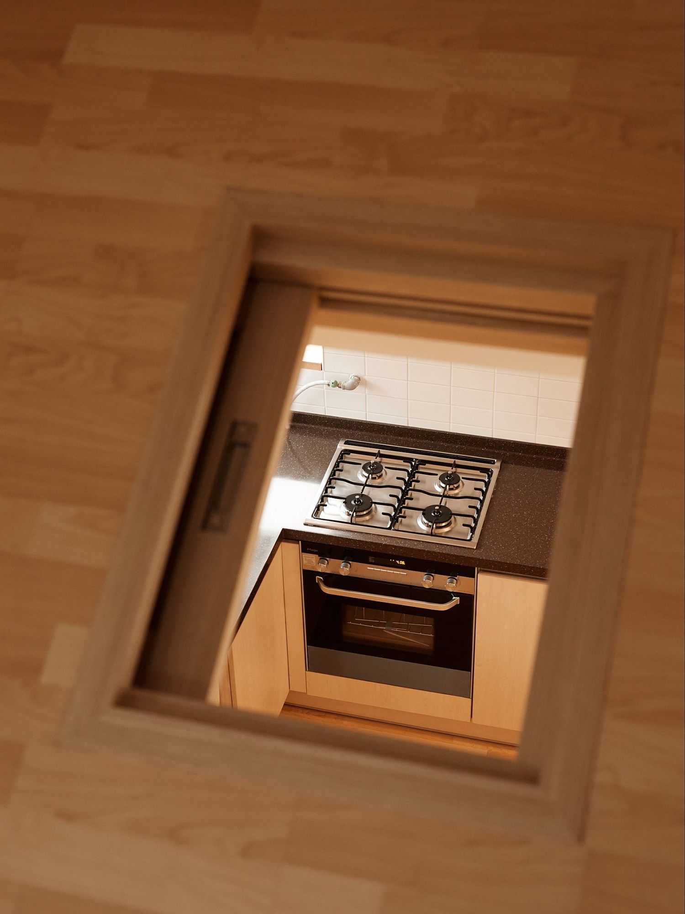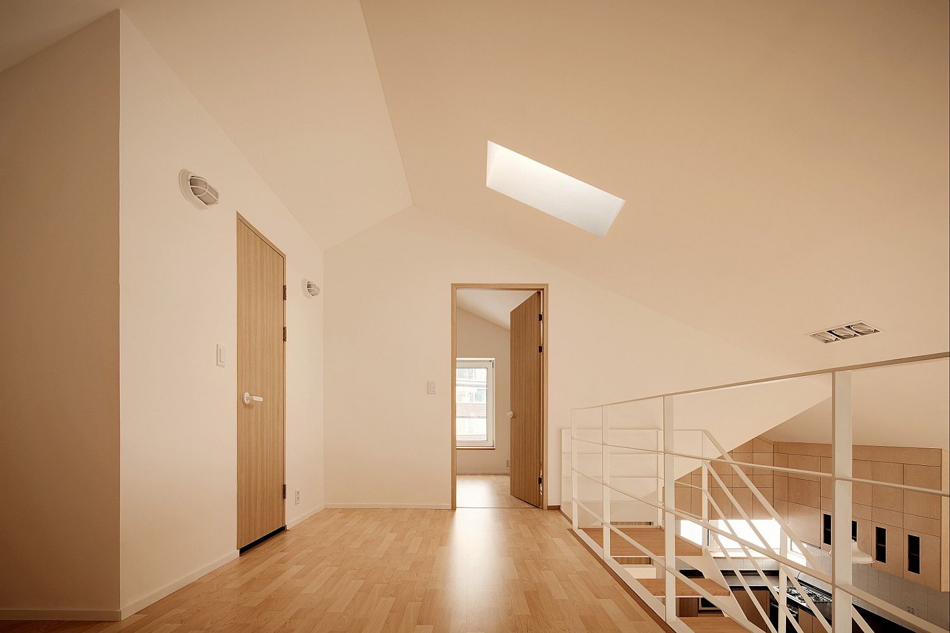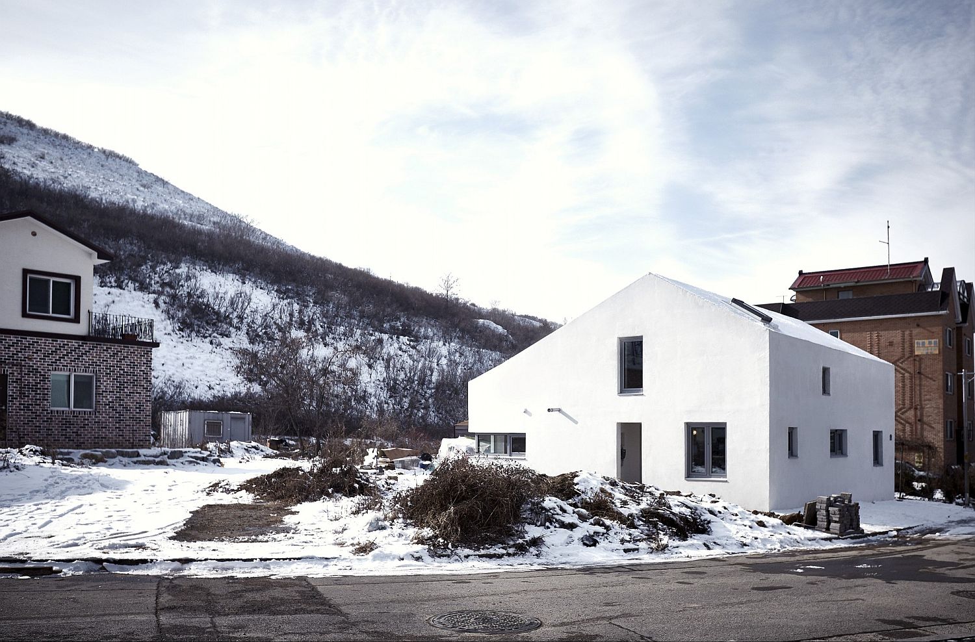Looking for ideas which allow you to create a multi-generational home on a budget? It is a hard task indeed and takes both balance and the right aesthetics to accomplish. Nestled in a hilly neighborhood of Paju, South Korea, the Brave House gives you some smart ideas on how one can shape a multi-generational home that is also cost-effective. Designed by June Architect, it is minimalism and functionality that hold sway here with the exterior being clad in white. The residence was crafted for a couple with two sons, daughters-in-law and also a few other elders in the family. With social zones that promote interactivity and bedrooms that offer privacy, the house finds perfect balance between both worlds.
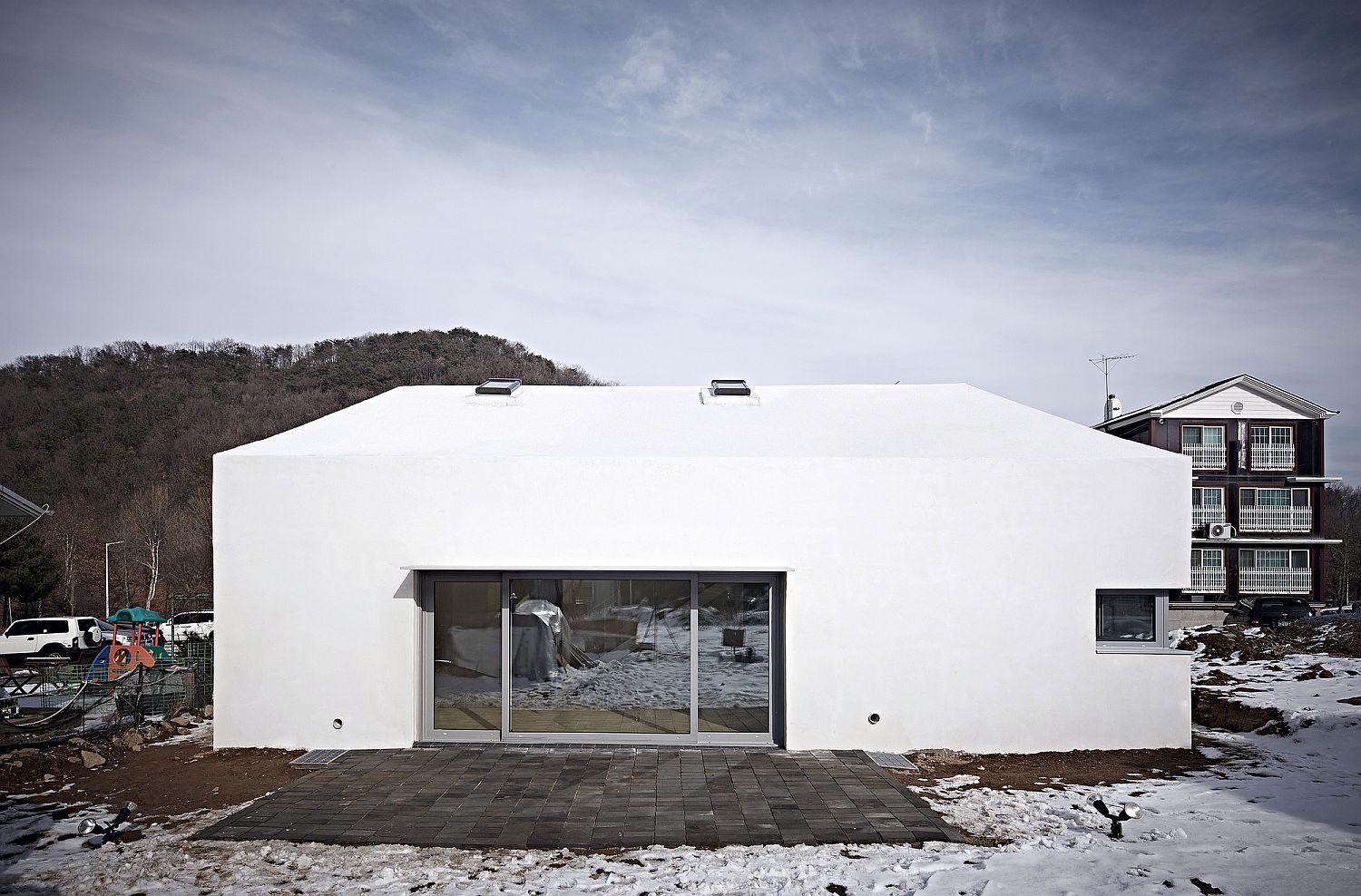
The 155-square-meter home spread across two levels contains the living area, corner kitchen and other public areas on the lower level while bedrooms sit on the first floor. Despite rooms having similar design, each bedroom still has some amount of individuality that makes it unique. A skylight rings natural light into the residence while a simple stairway connects the private upper level with the spacious ground floor. A corner kitchen with space-savvy shelving and brilliant lighting complete the efficient residence. [Photography: Yunsuk Shim]
RELATED: Smart Makeover to this Suburban 1950’s Home Ushers in Multi-Generational Charm!
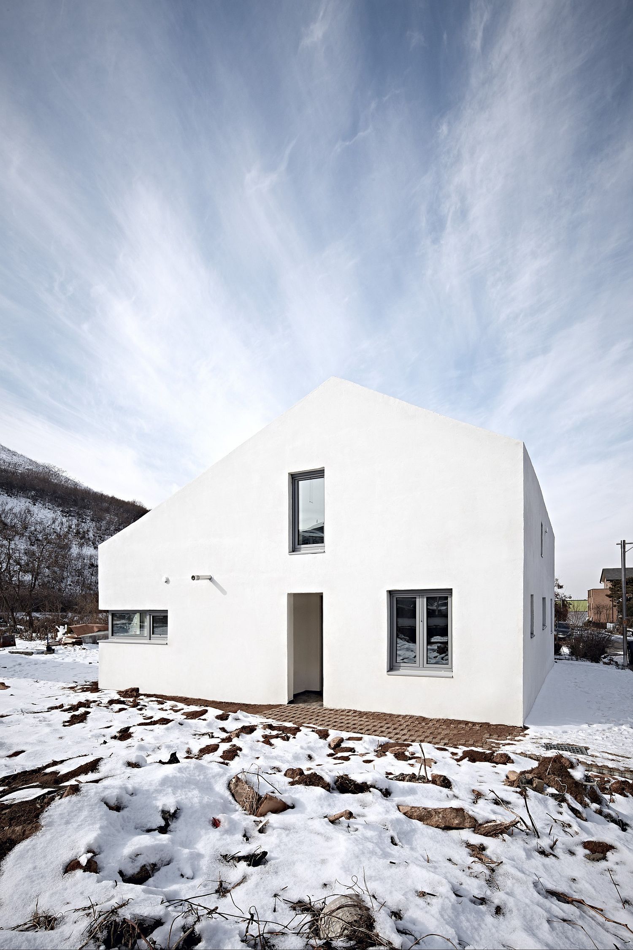
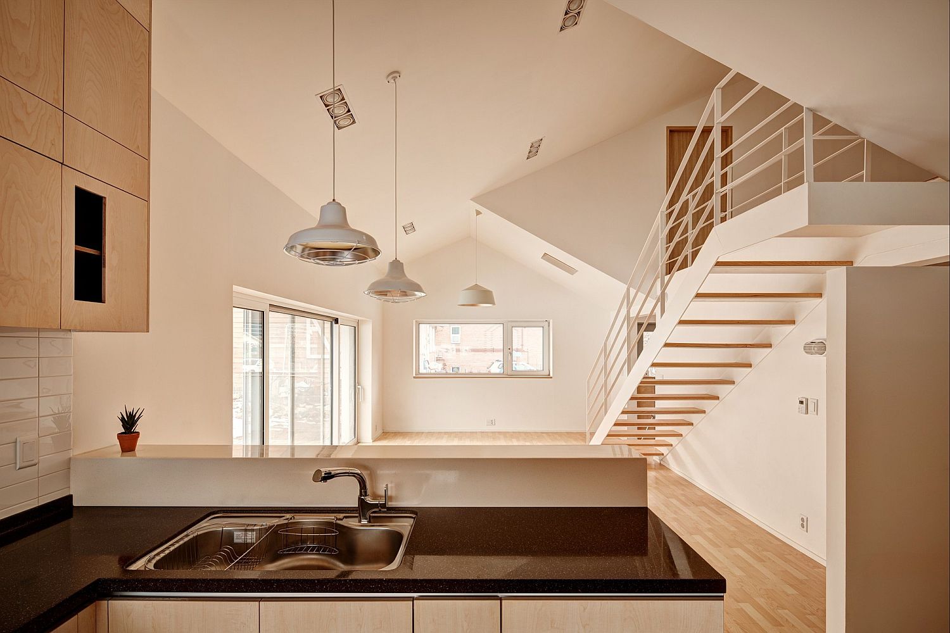
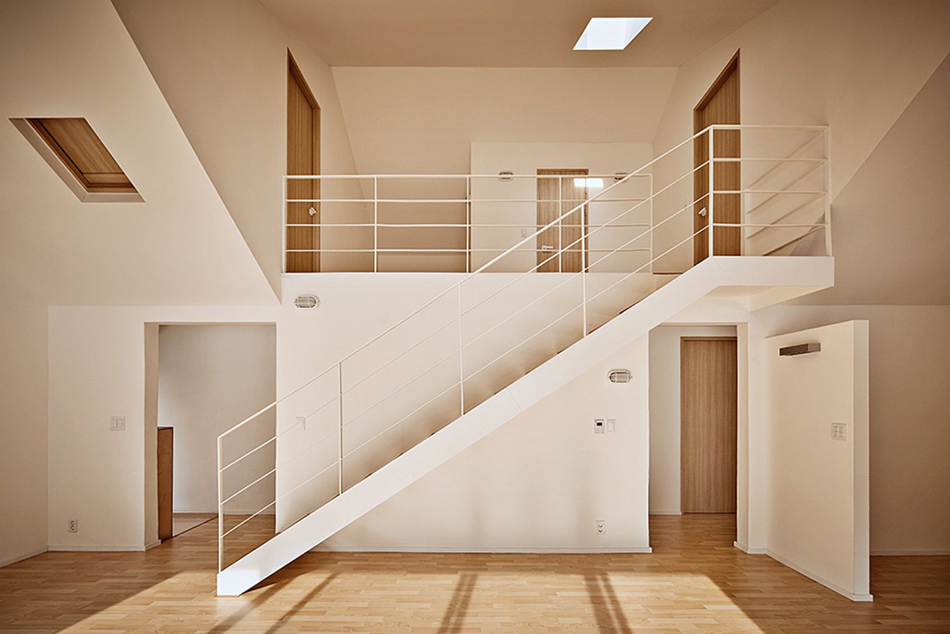
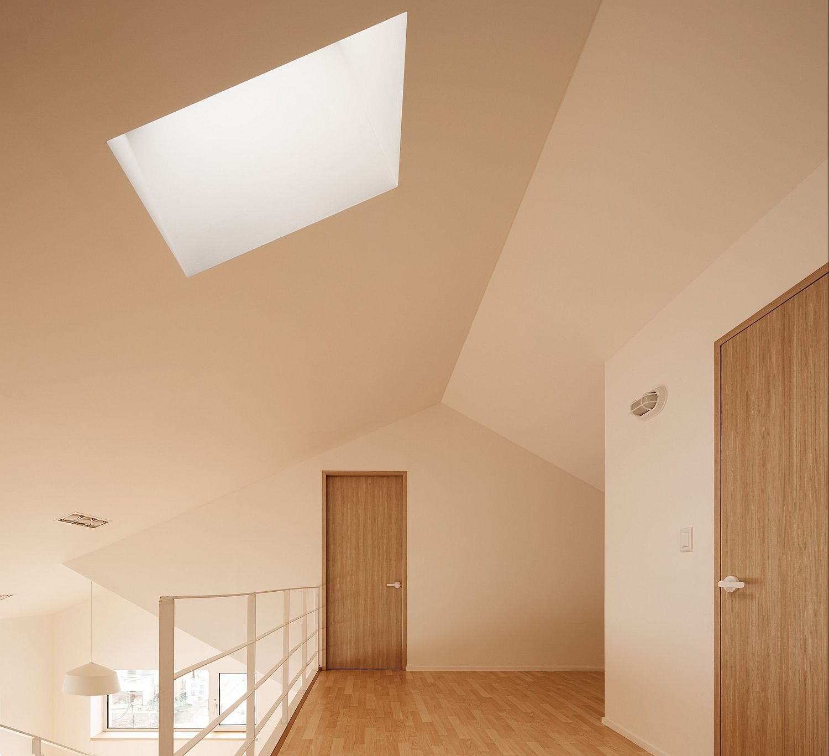
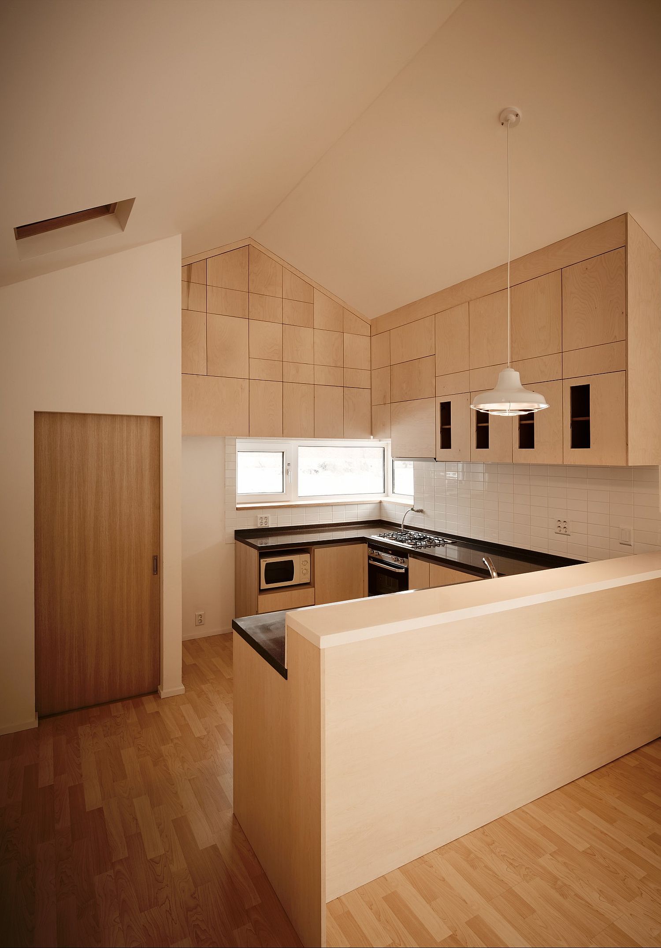
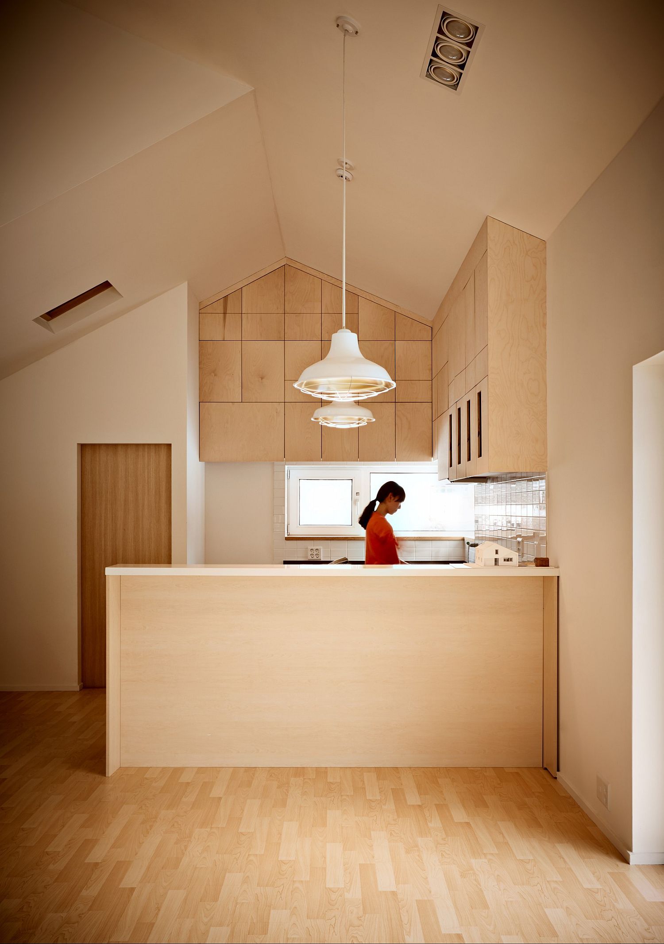
Creating beauty at a low cost can be achieved by making good use of appropriate senses of proportion, space, and light. The architects worked hard to find the right proportions in terms of overall mass, windows, and the heights and widths of each space. Various spatial sensations inside the house were created, despite its simple form.
RELATED: Low Cost Family Home in Melbourne’s Suburb with Polished Gray Exterior
