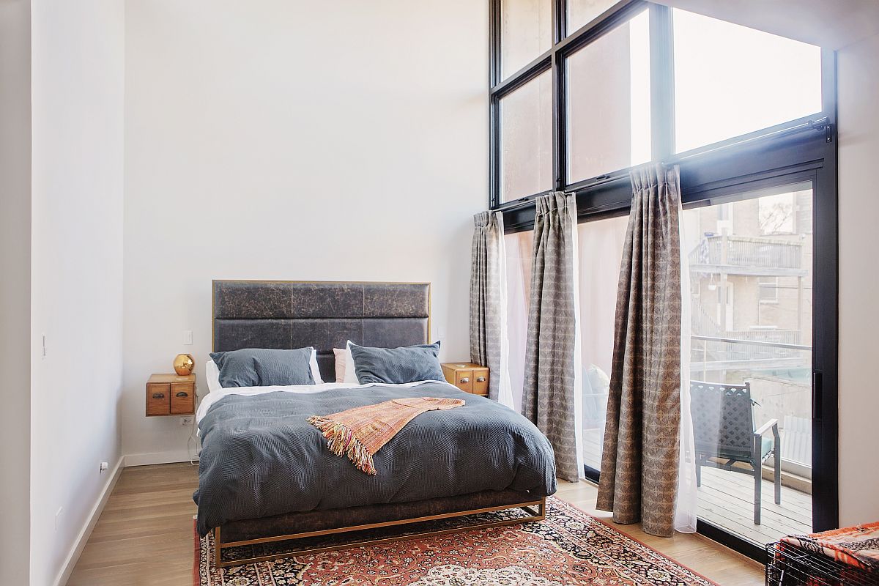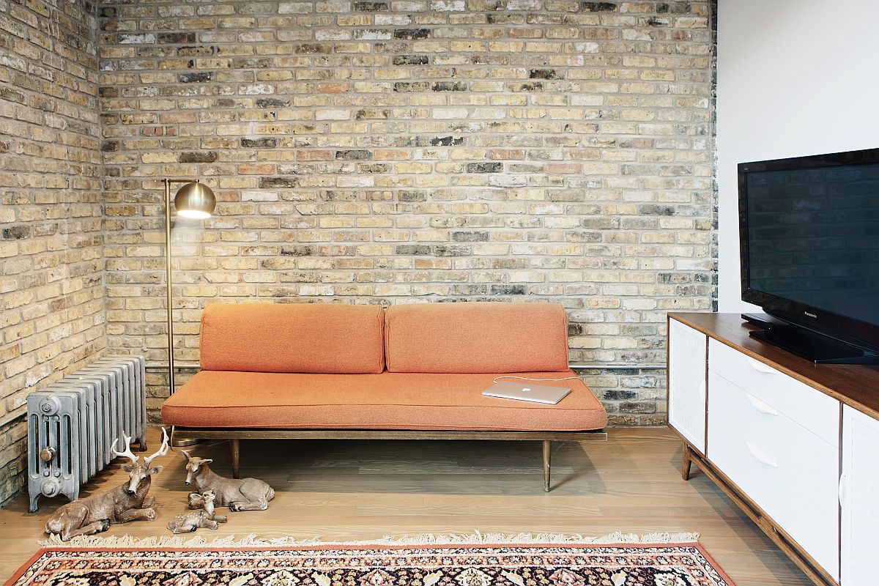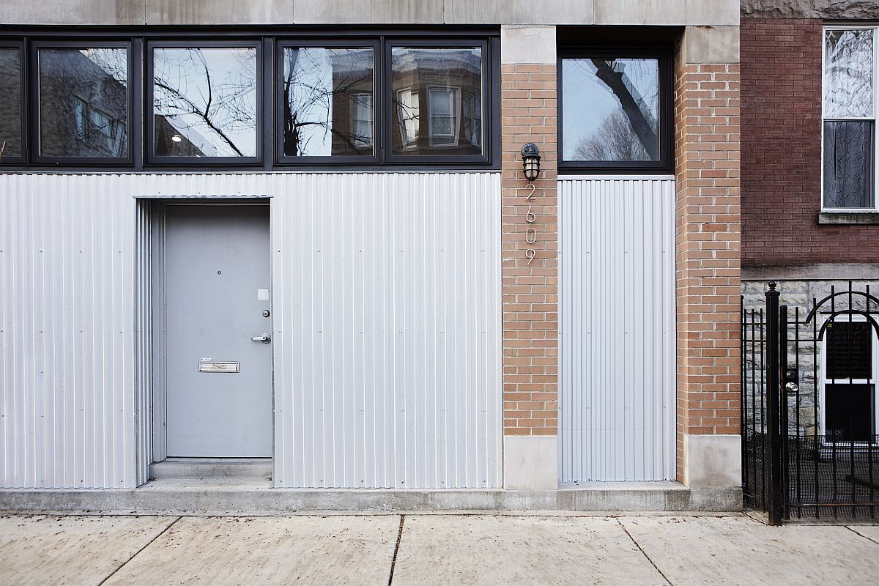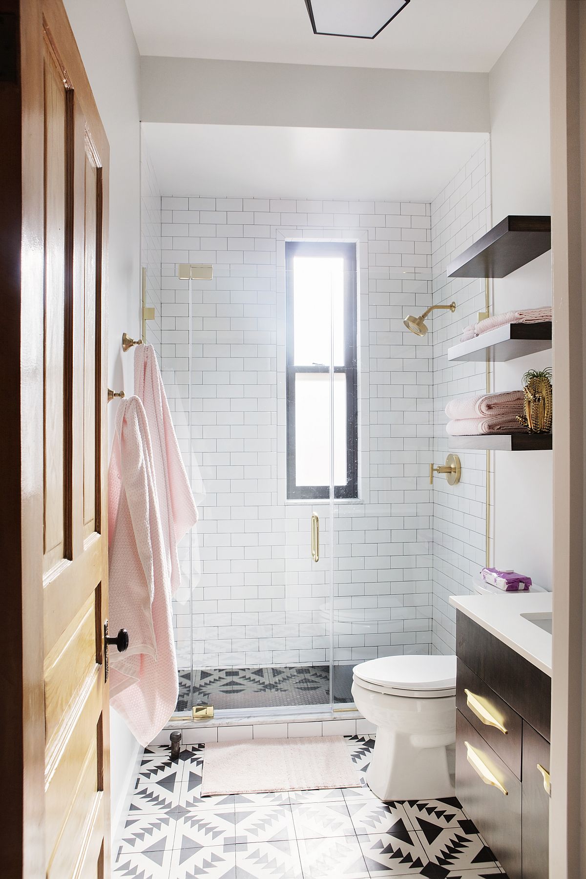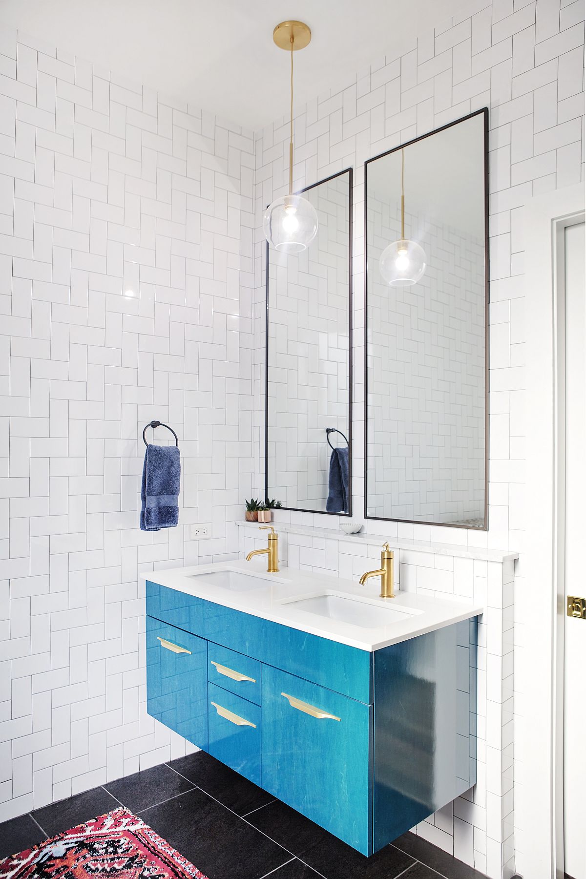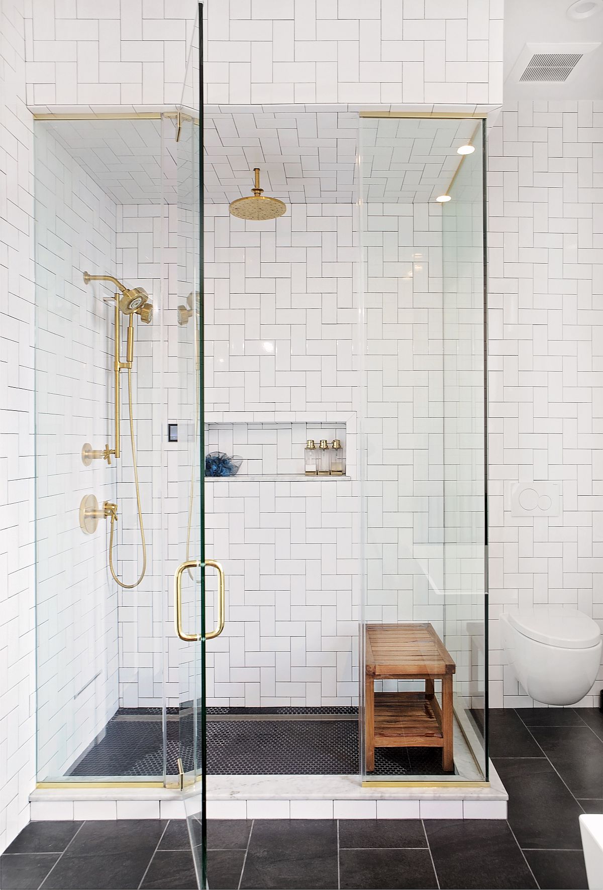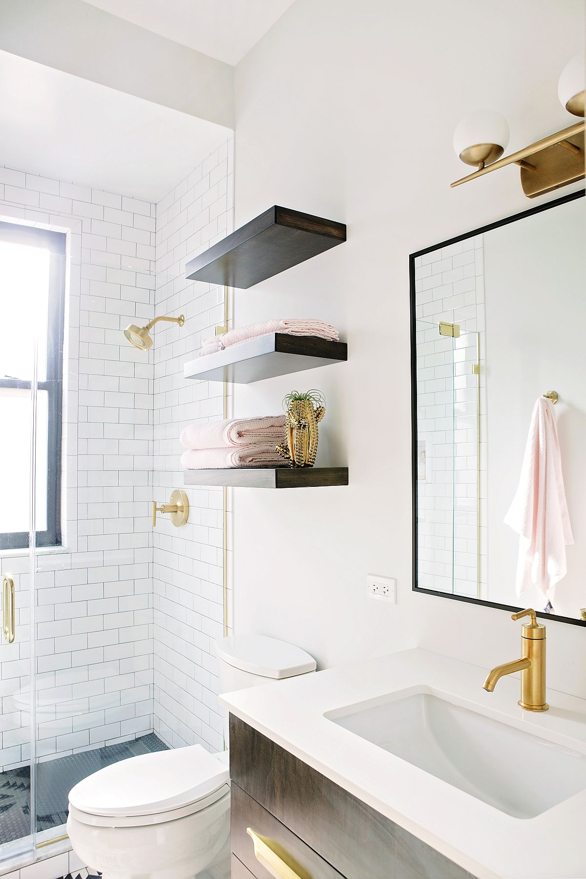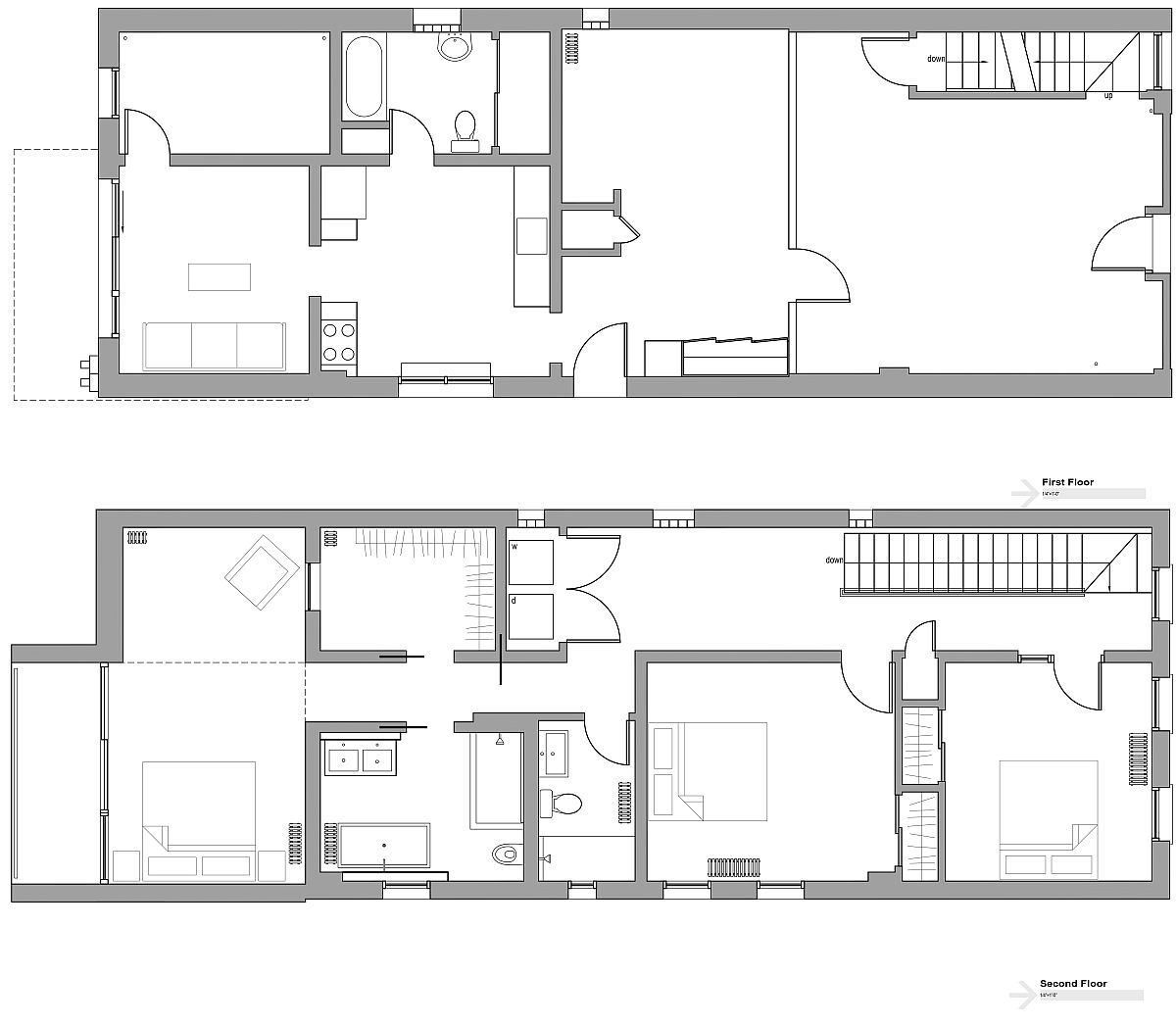There was a time when every street corner had a tiny shop; a local store where everyone went to buy groceries, supplies and pretty much anything else they needed. The shops were part of a large house with the owner living above and running their business on the ground level. Today, such homes are becoming rarer and a project like the Cortez House in Chicago by moss Design brings back a part of this timeless charm. Revamping an old building in a busy Chicago neighborhood that had retail space on the lower floor, the new residence brings the old and the new together in a seamless manner.
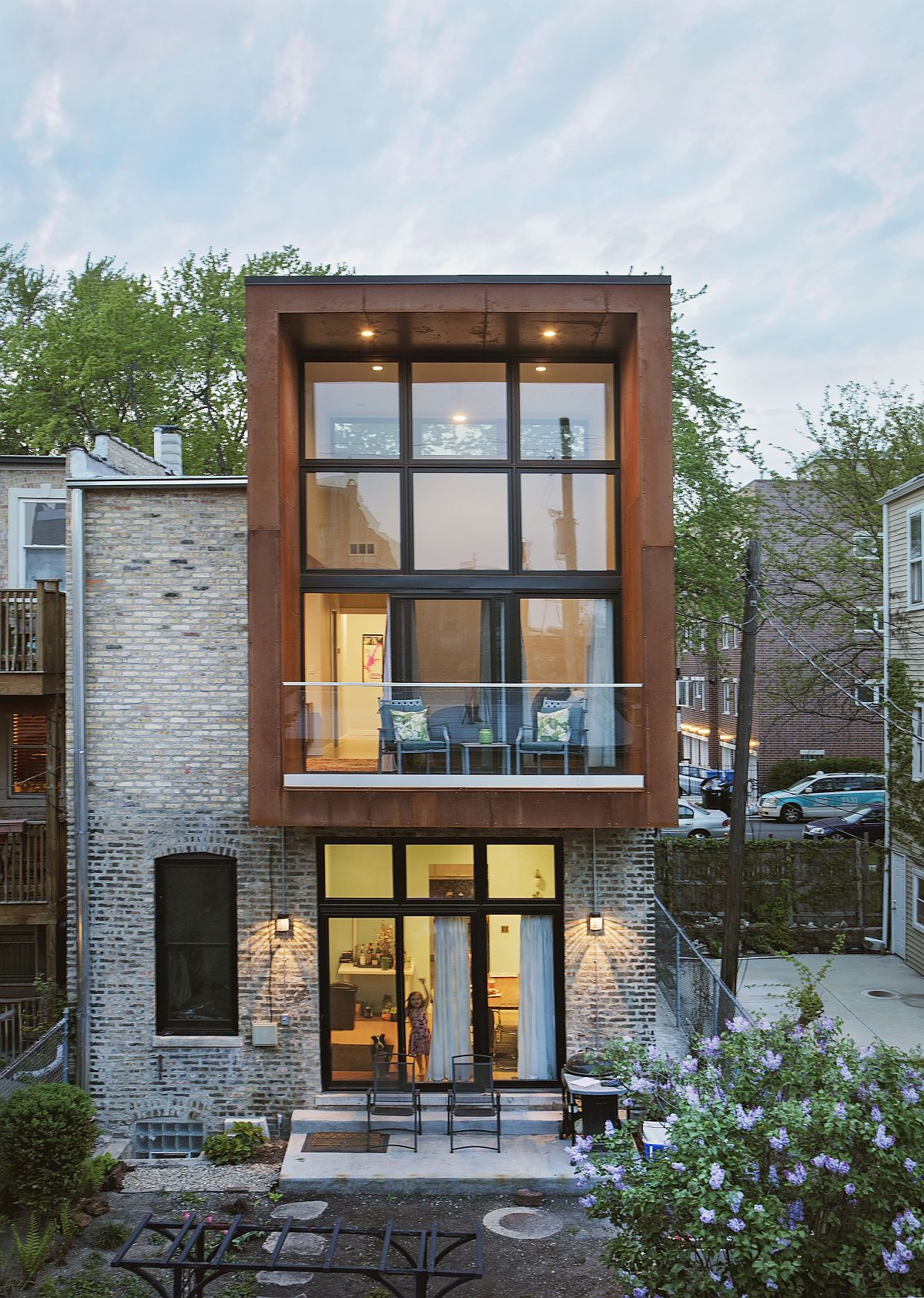
The old sections of the retail outlet were upgraded and enhanced with features like a Bromann Brothers cooler being left untouched to serve the needs of the new homeowners. Beyond this, a more modern home takes over. A smart, space-savvy corten-clad addition now makes up the rear section and this is the block that adds a new upper level master suite that contains two bedrooms and a bathroom. Brick, metal and glass come together effortlessly at this transformed Chicago style that is draped in neutral colors on the inside.
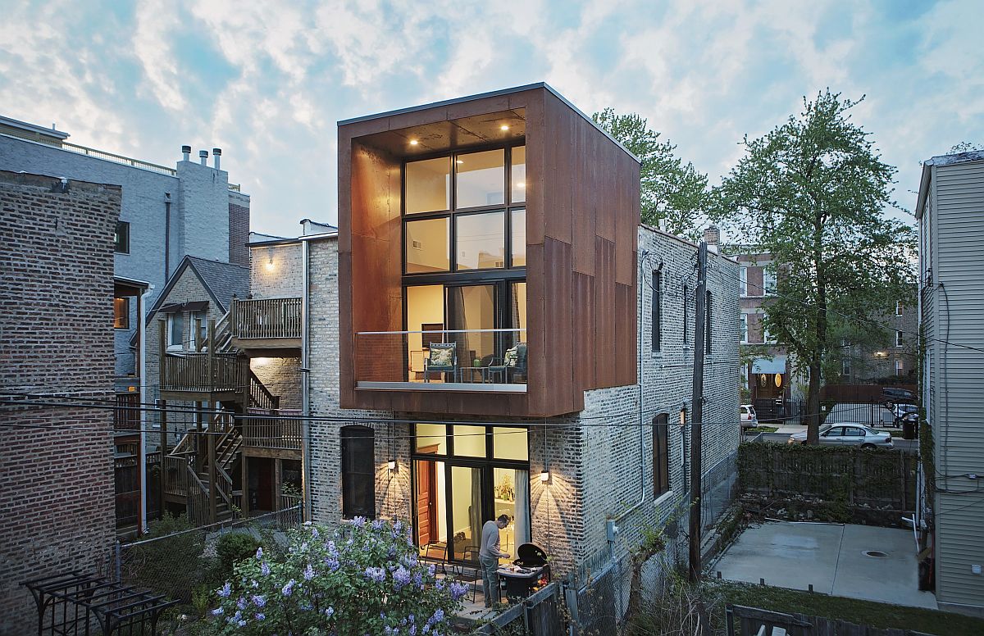
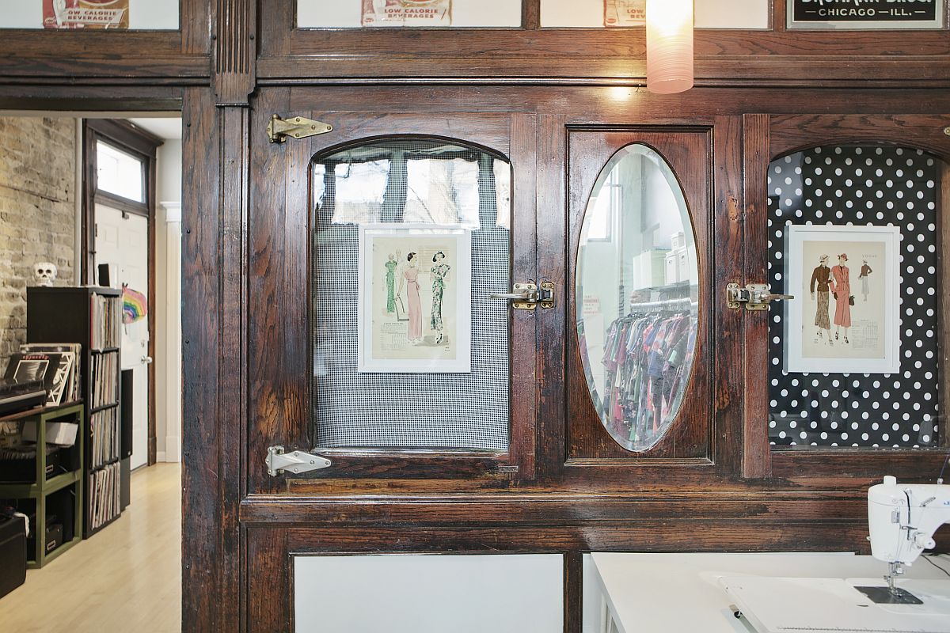
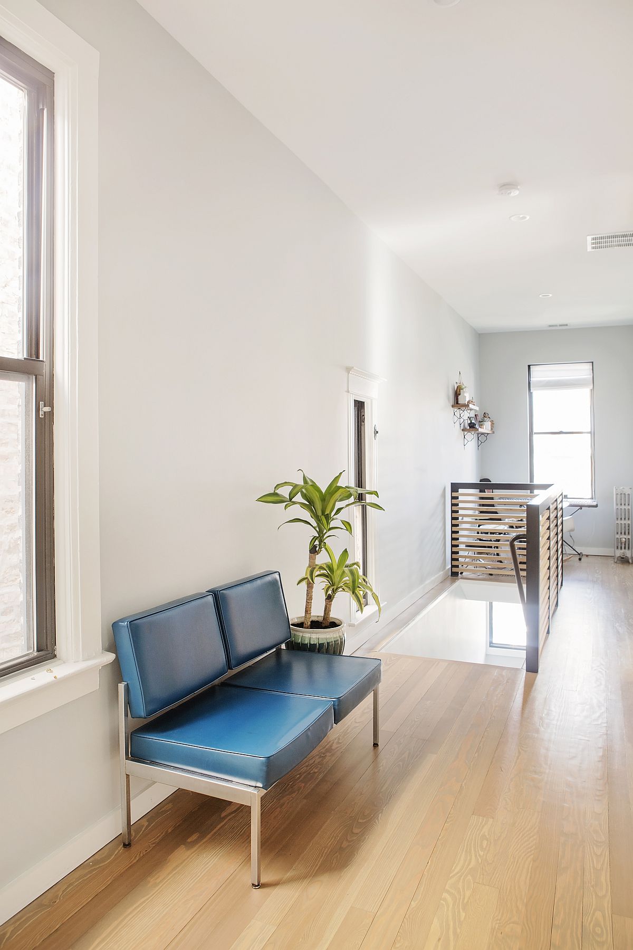
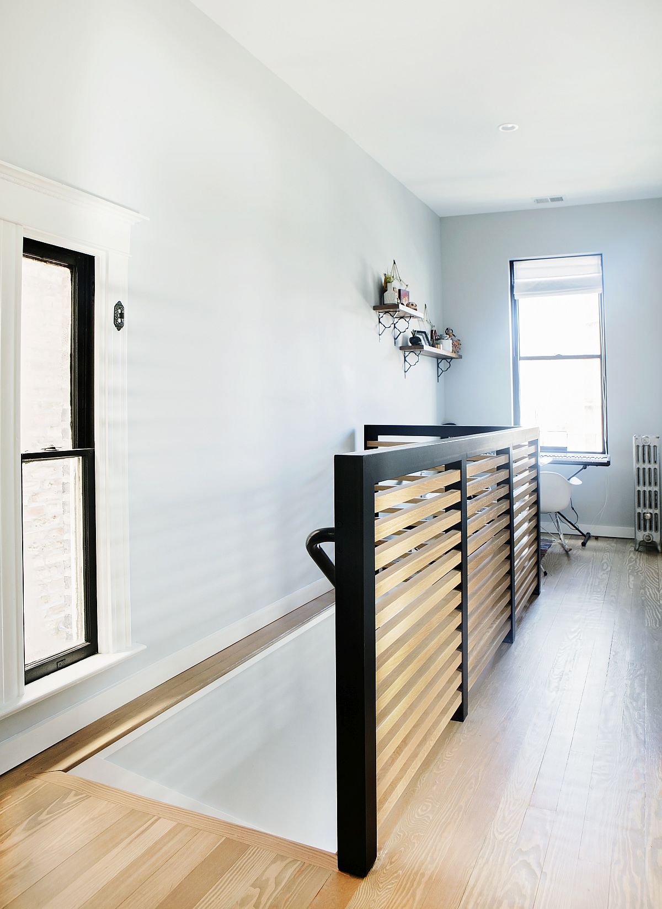
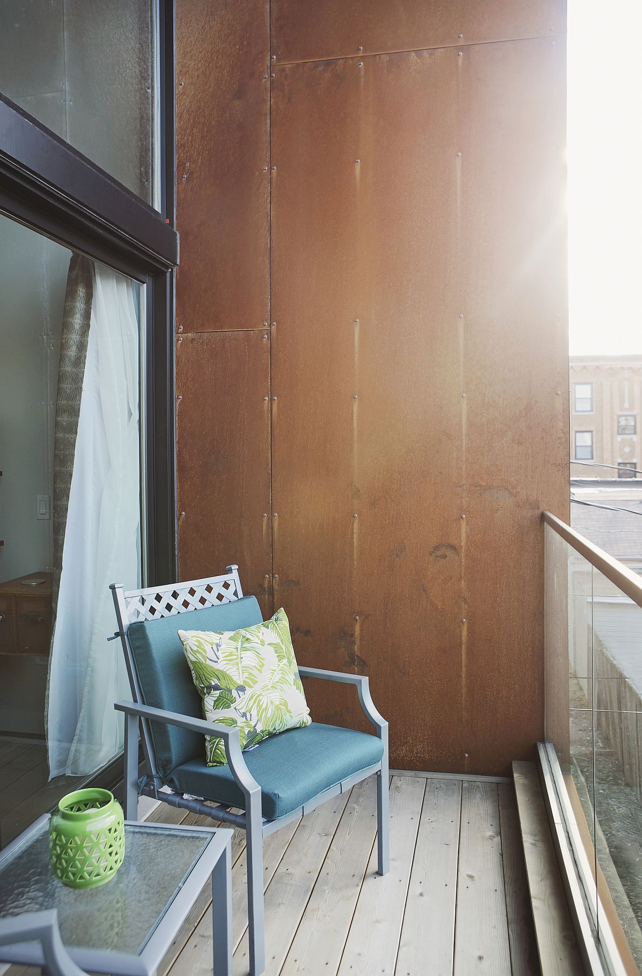
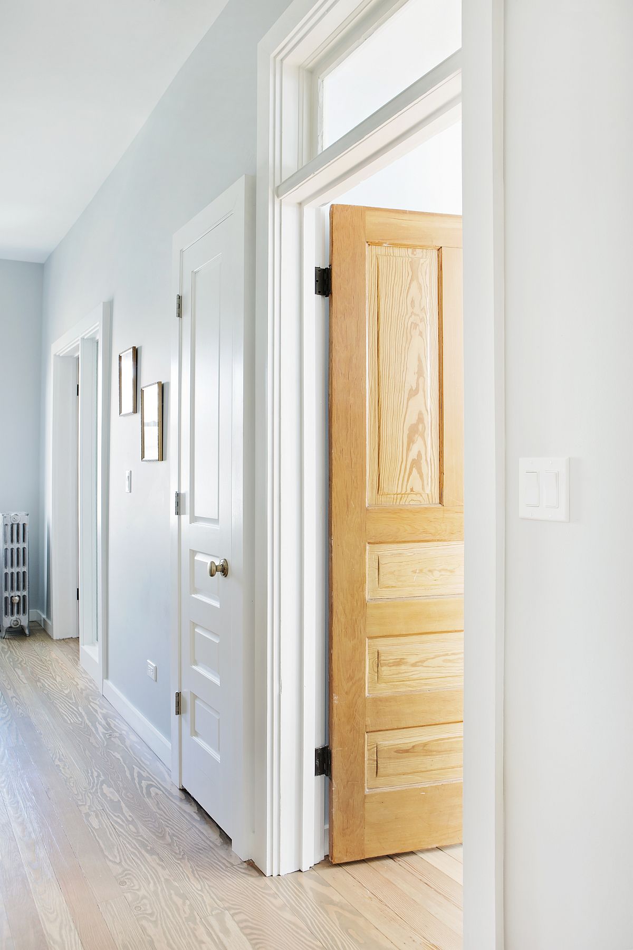
Furring strips were attached to the exterior face so the Corten could be attached to the strips. This system allows for the water that seeps behind the Corten siding to have a drainage plane to get out from behind the wall, instead of inside the building. Aside from the beautiful aesthetics of Corten, the material naturally forms a protective layer of rust that blends nicely over time with the Chicago Common brick on the rest of the building…
